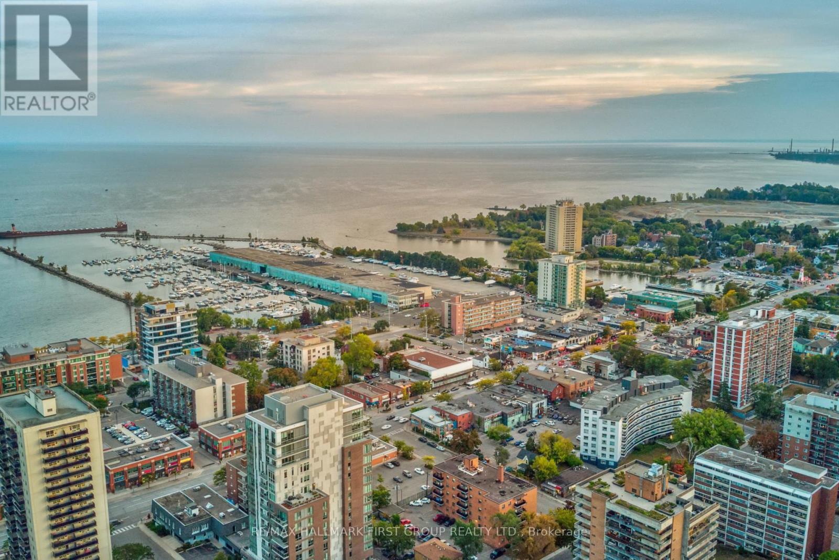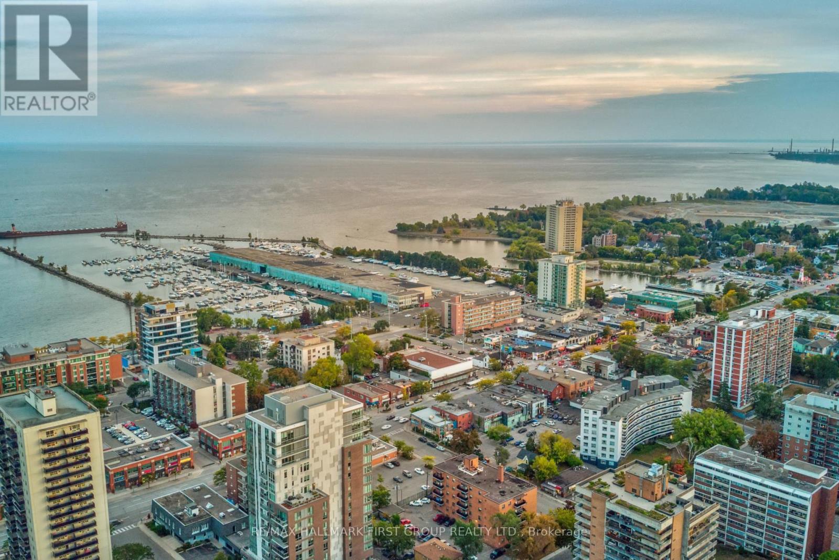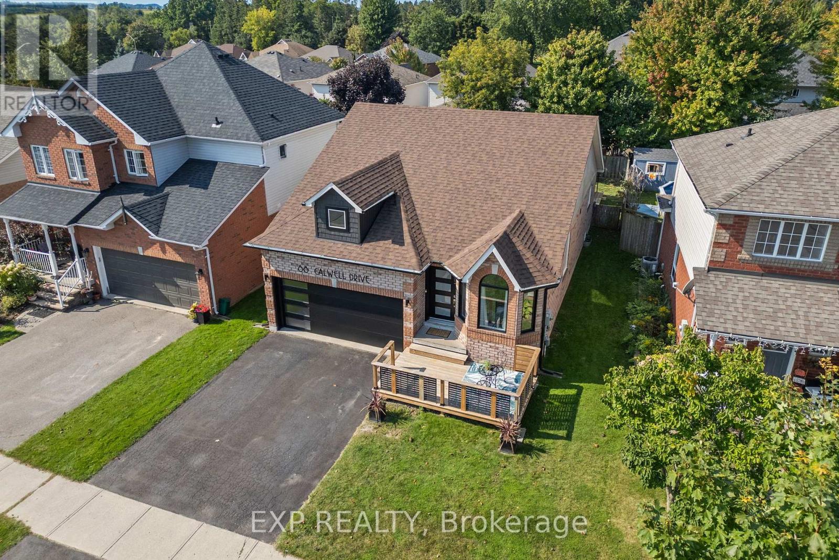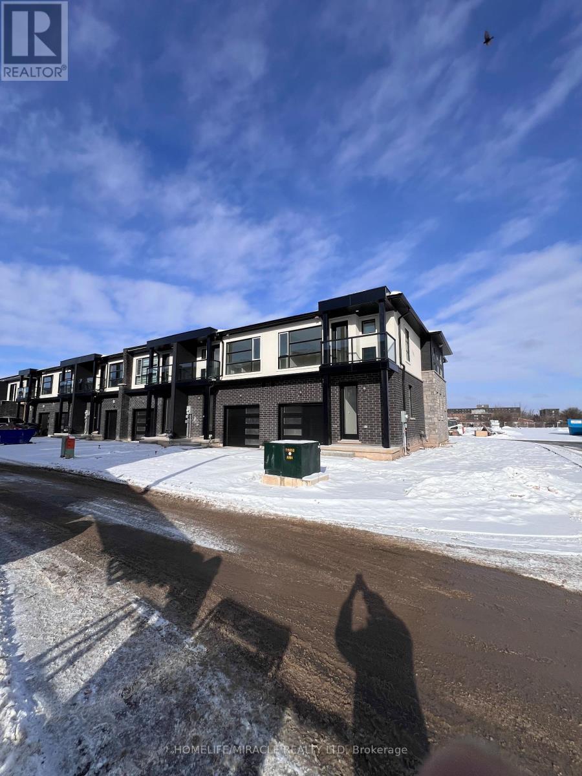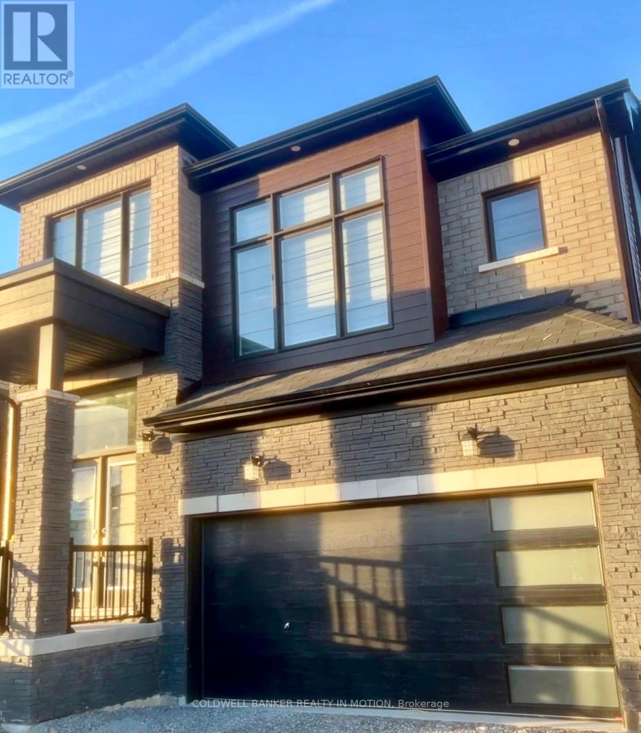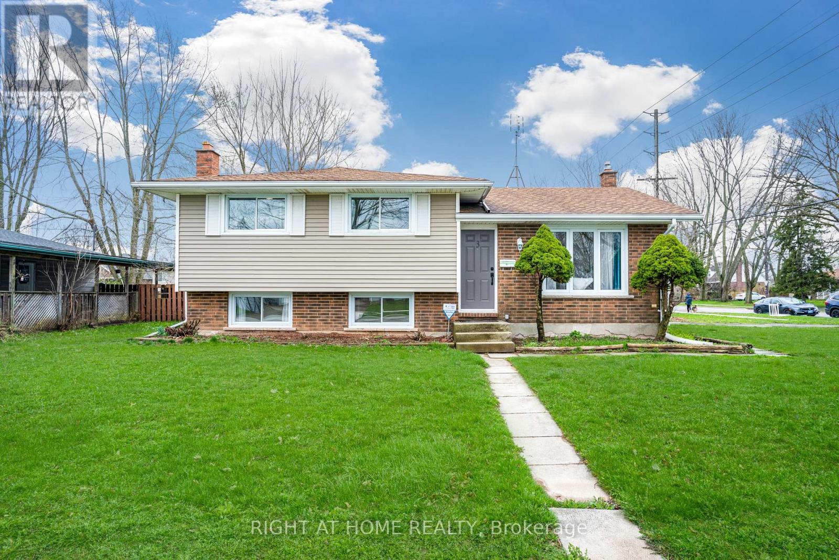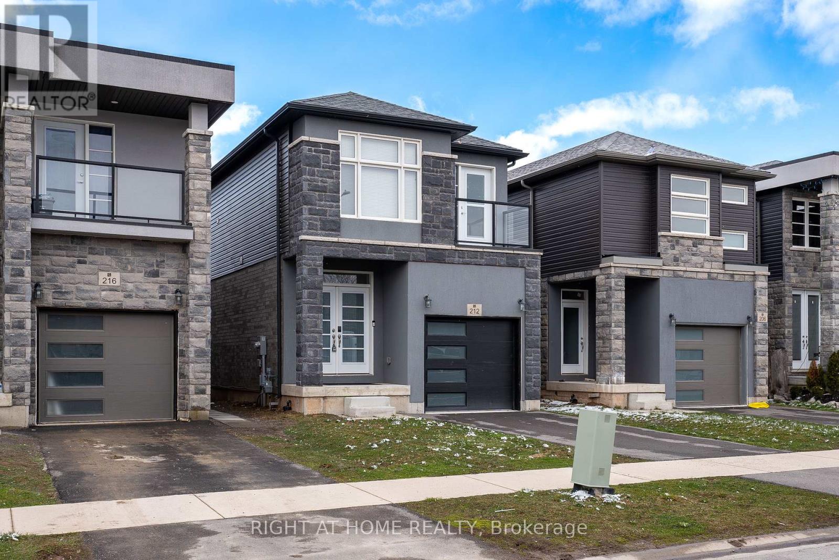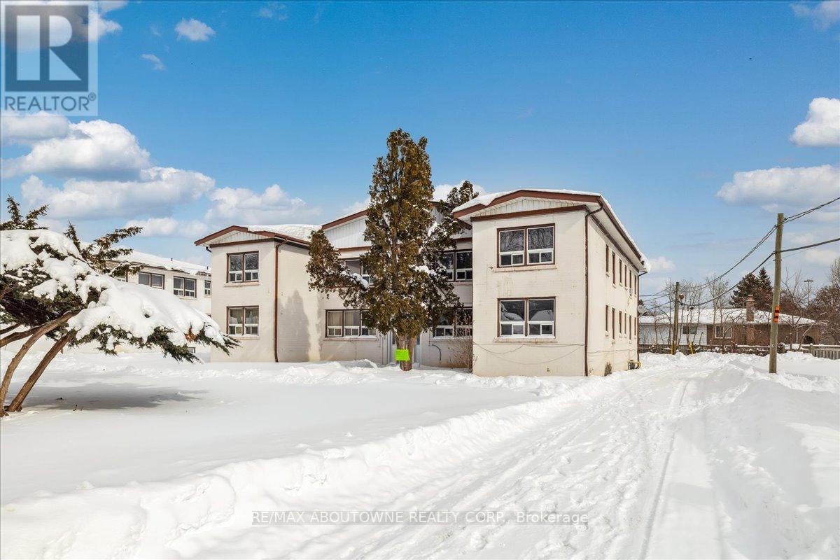1395 Hurontario Street
Mississauga (Mineola), Ontario
Investors, Multi-Generational Families & Business Owners - A Rare Opportunity Awaits! Own a Versatile Mixed-Use Property in a Prime Location With Unbeatable Exposure & Accessibility! Zoned For Both Residential & Commercial Use, Offering Incredible Rental Income Potential Across 3 Separate Units! This Property Features A Fully Equipped Dental Office With A Waiting Area, Full Sterilization Room, Functional Dental Chair & Private Employee Bathroom Perfect For Immediate Business Use! The Primary Living Space Boasts A Double-Car Garage, 2 Separate Entrances, Full Kitchen, Living & Dining Room, Laundry, 3 Spacious Bedrooms & 2 Full Bathrooms. A Legal Studio Apartment Offers a Private Walk-Up Entrance With A Terrace, 3Pc Bathroom, Kitchen & Laundry. The Basement Apartment Features A Separate Entrance, 2 Bedrooms, Kitchen, 3Pc Bathroom & Laundry Ideal For Rental Income Or Extended Family Living! Situated Close to Schools, Parks, QEW, Short Walk To Vibrant Port Credit & GO Station. Don't Miss This Unique Live-Work Investment Opportunity! (id:50787)
RE/MAX Hallmark First Group Realty Ltd.
1395 Hurontario Street
Mississauga (Mineola), Ontario
Attention All Investors, Multi-Generational Families & Business Owners! Don't Miss Out On An Exceptional Opportunity to Own a Versatile Mixed-Use Property In A Prime Location With Maximum Exposure & Accessibility! Zoned For Both Residential & Commercial Use, Offering Incredible Rental Income Potential Across 3 Separate Units! This Property Features A Fully Equipped Dental Office With A Waiting Area, Full Sterilization Room, Functional Dental Chair & Private Employee Bathroom Perfect For Immediate Business Use! The Primary Living Space Boasts A Double-Car Garage, 2 Separate Entrances, Full Kitchen, Living & Dining Room, Laundry, 3 Spacious Bedrooms & 2 Full Bathrooms. A Legal Studio Apartment Offers a Private Walk-Up Entrance With A Terrace, 3Pc Bathroom, Kitchen & Laundry. The Basement Apartment Features A Separate Entrance, 2 Bedrooms, Kitchen, 3Pc Bathroom & Laundry Ideal For Rental Income Or Extended Family Living! Situated Close to Schools, Parks, QEW, Short Walk To Vibrant Port Credit & GO Station. Don't Miss This Unique Live-Work Investment Opportunity! (id:50787)
RE/MAX Hallmark First Group Realty Ltd.
2462 Charlie Common
Oakville (Wt West Oak Trails), Ontario
Nestled in the coveted West Oak Trails neighborhood of Oakville, this stunning "Waterleaf" model, originally a Mattamy show home, offers nearly 2,900 sq. ft. of meticulously designed living space. The main floors 9-foot ceilings create a sense of grandeur, while the open-concept main level, featuring a separate designated dining area with a tray ceiling, enhances the home's elegance. The chef-inspired kitchen is a masterpiece, complete with a large island, pendant lighting, built-in stainless steel appliances, and an abundance of counter space, seamlessly connecting to the inviting family room with its expansive windows that bathe the space in natural light. Step outside to a private sanctuary: a beautifully landscaped backyard with a stone patio and full sprinkler system, perfect for both relaxation and entertaining. Upstairs, the luxurious primary suite is a true retreat, offering a spacious bedroom, a walk-in closet, and a spa-inspired ensuite with a freestanding soaker tub and oversized shower. The upper level also features a versatile loft space, ideal for any purpose, and a functional nook with built-in desk and shelves perfect for work or creative pursuits. The unfinished basement is a blank canvas, ready to be transformed into the entertainment space or home gym of your dreams. Recently refreshed with sophisticated designer hues throughout, this home is a harmonious blend of style, comfort, and thoughtful craftsmanship. Located just minutes from Oakville Hospital, scenic walking trails, premium shopping, and major highways, this residence offers unrivaled convenience. (id:50787)
RE/MAX Escarpment Realty Inc.
88 Calwell Drive
Scugog (Port Perry), Ontario
Welcome To 88 Calwell Drive, Your Dream Home. A Beautifully Renovated Modern Bungalow Situated In The Peaceful And Sought-After Neighbourhood Of Port Perry. This Exquisite Property Offers A Harmonious Blend Of Contemporary Elegance And Comfort, Featuring 2+1 Spacious Bedrooms And 3 Thoughtfully Designed Bathrooms.Step Inside To Discover A Home Where Every Detail Has Been Meticulously Crafted. The New Kitchen, Installed In 2021, Is A Chefs Delight With Its Sleek Countertops, State-Of-The-Art Appliances, And Ample Cabinetry. The Open Plan Living And Dining Areas Are Bathed In Natural Light, Creating An Inviting Space Perfect For Both Everyday Living And Entertaining.The Finished Basement, Completed In 2022, Adds A Versatile Space That Can Be Customized To Fit Your Needs - Whether Its A Home Office, A Playroom, Or A Cozy Retreat. The Updated Flooring Throughout The Home, Installed In 2022, Provides A Seamless Flow And Modern Appeal, While The New Windows, Installed In 2021 Enhance Energy Efficiency And Natural Light. Outdoor Living Is Equally Impressive With Newly Updated Front And Back Decks, Installed In 2022, Ideal For Enjoying Your Morning Coffee Or Hosting Summer Gatherings.Conveniently Located Just Moments From Downtown Port Perry, This Home Offers Easy Access To Local Shops, Dining, And Recreational Activities. Whether Youre Looking For A Peaceful Retreat Or A Stylish Space To Entertain, This Bungalow Perfectly Balances Luxury With Everyday Convenience. (id:50787)
Exp Realty
68 Keystone Trail
Welland (Lincoln/crowland), Ontario
Stunning Modern Townhouse 4 Bedrooms 3 Washrooms | Prime Location Welcome to this beautifully designed modern townhouse featuring large windows that flood the space with natural light. Boasting 4 spacious bedrooms and 3 stylish washrooms, this home offers the perfect blend of elegance and functionality. The open-concept layout showcases a chef-inspired kitchen with built-in stainless steel appliances, quartz countertops, and sleek cabinetry. The living and dining areas flow seamlessly, creating an inviting space for both relaxation and entertaining. The primary suite features a spa-like ensuite, a walk-in closet and a balcony. The additional bedrooms provide ample space for family or guests. A private balcony in the 4th bedroom offers a cozy outdoor retreat. Prime Location! Steps from top-rated schools, Close to parks and green spaces, Minutes to shopping centers, restaurants, and cafes and Easy access to public transit and major highways This move-in-ready home is perfect for families, professionals, or investors looking for a contemporary living space in a thriving community. (id:50787)
Homelife/miracle Realty Ltd
6 Discovery Drive
Thorold (Rolling Meadows), Ontario
A Rare Opportunity Fully Furnished Rocklyn Model with Stunning Pond Views Welcome to this exceptional Rocklyn 34' home in Calderwood, Elevation B, a spacious single-family detached home designed for comfort, luxury, and modern living. Featuring 4 spacious bedrooms and 3 beautifully finished bathrooms, this fully furnished home is move-in ready with elegant upgrades throughout. The thoughtfully designed layout showcases quartz countertops, hardwood flooring, smooth ceilings, and a stylish kitchen backsplash, creating a contemporary yet inviting atmosphere. The modern kitchen is equipped with high-end stainless steel appliances, while roller blinds and an ensuite washer and dryer add to the homes convenience. A double-car garage and a 2-car driveway provide ample parking, and the large unfinished basement offers endless possibilities for storage or future customization. What truly sets this home apart is its prime location backing onto a serene pond, providing unmatched privacy and a peaceful retreat to enjoy nature right from your backyard. Situated just 15 minutes from Niagara Falls, this home offers easy access to shopping centers, Niagara College, Brock University, and top-rated schools, making it perfect for families and professionals alike. Plus, this home is backed by Tarion Warranty, giving you peace of mind with quality assurance and protection. Dont miss this rare opportunity to own a stunning home in one of Thorolds most sought-after communities schedule a viewing today! (id:50787)
Coldwell Banker Realty In Motion
510 - 264 Grantham Avenue
St. Catharines (E. Chester), Ontario
Stop Paying Rent Own Your Home Today!This Bright, Newly Renovated 2-Bedroom Condo Offers 885 Sq. Ft. Of Stylish Living Space (Per Floor Plan), Assigned Parking, And All Utilities Included In The Monthly Maintenance FeesMaking Homeownership Both Affordable And Stress-Free!Step Inside To Freshly Painted Interiors In A Modern, Airy Palette And Brand-New Warm-Tone Vinyl Flooring Throughout. The Spacious Living Room Welcomes The Morning Sun And Leads To Your East-Facing Balcony With Beautiful Escarpment Views.Enjoy The Convenience Of A Separate Dining Area With Built-In Cabinetry For Extra Storage. The Updated Kitchen Features New Countertops, A Stylish Backsplash, A Double Stainless-Steel Sink, And A Sleek New FaucetA Perfect Blend Of Function And Style.Both Generously Sized Bedrooms Boast Double Mirrored Closets, Ceiling Fans, Zebra Blinds, And Escarpment Views. The Bathroom Has Been Freshly Updated, Complete With New Cabinetry Hardware.Additional Storage Is No Issue Here! Youll Find: A Mirrored Linen Closet Near The Bedrooms, A Walk-In Pantry Great For Groceries And Extra Storage, A Mirrored Entry Closet For Added ConvenienceWith Easy Access To The Building Via The Side Entrance And Assigned Parking Included, This Home Is Move-In Ready And Waiting For You.Dont Miss This Opportunity To Own A Fantastic Condo At An Unbeatable Value! (id:50787)
Royal LePage Realty Plus Oakville
3 Northgate Drive
Welland (N. Welland), Ontario
Walking distance to Niagara College. A Must-see multi-level renovated detached home in a primary corner lot. Kitchen and washroom ,to name a few, renovations with quartz countertop and brand new appliances. With separate entrance making it a great home for a big family or as an investment property. Close to all major amenities and about 5-10 minutes walk to the Welland Niagara College. Comes with a huge backyard with newly installed fence. (id:50787)
Right At Home Realty
6067 Blamonte Parkway
Niagara Falls (Cherrywood), Ontario
Excellent location for commuters! Niagara Falls home awaits a new family to call create new memories. This one and half story home has a main floor bedroom with 2 bedrooms on the upper floor. Newly finished main floor bathroom and additional bathroom in the basement as well. The main floor family room has large south facing bay window to enjoy in all the seasons. Tons of hardwood floor in this home with a great deal of covered over the years! Finished basement gives you the added space that is great for kids to game and stream their favourite shows. The Back yard has a covered deck, pond and its extremely private in the yard. Large Shed/Garage for your man cave or she shed awaits your hobbies or storage area. Get into Niagara Falls where you can take in many great concerts at the new OLG stage, bring your friends to the Casino and take in the beauty of Niagara Falls Parkway. (id:50787)
RE/MAX Escarpment Realty Inc.
212 Louise Street
Welland (Lincoln/crowland), Ontario
Executive rental!! Gorgeous 2022 Built 3 Bdrms & 3 Baths Detached Home In a Sought after Community Of Welland available for lease!! D/D Entry With Open Concept 9 Feet Ceiling Kitchen, Dining & Living Area Opens To Beautiful Wooden Deck Perfect For A Bbq In Summer. Oak Stairs With Upgraded Iron Pickets Takes You To To 3 Great Size Bdrms & Two Full Bath. Conveniently located to all amenities! (id:50787)
Right At Home Realty
1 - 1023 Churchill Avenue
Oakville (Cp College Park), Ontario
Discover modern living in this recently renovated 2-bedroom, 1-bathroom unit at 1023 Churchill Avenue in Oakville's College Park neighborhood. This clean, stylish space features contemporary finishes and an open-concept layout. Enjoy easy access to top amenities, including Glen Abbey Community Centre with its pool, gym, and arena, as well as Oakville Entertainment Centrum, home to Cineplex Cinemas, Boston Pizza, and Scaddabush Italian Kitchen. Nature lovers will appreciate the scenic trails of Sixteen Mile Creek, perfect for outdoor activities. Commuting is effortless with the QEW just minutes away, providing quick connections to Toronto and Hamilton. For those using public transit, the Oakville GO Station is conveniently close, offering seamless train access to the GTA. Live in comfort while being surrounded by the best of Oakvilles shopping, dining, recreation, and transportation options. (id:50787)
RE/MAX Aboutowne Realty Corp.
297 Beasley Terrace
Milton (Fo Ford), Ontario
Welcome to 297 Beasley Terrace, a meticulously maintained, Mattamy freehold townhouse located in Milton most connected neighborhood. This freshly painted townhouse offers three spacious bedrooms and three well-appointed bathrooms. The main level presents an open-concept design, featuring hardwood flooring, pot lighting, and oak stairs. The kitchen is a highlight, showcasing quartz countertops, a breakfast island, top-of-the-line stainless steel appliances, and a walk-out to the backyard. The primary suite includes a walk-in closet and a four-piece ensuite bath. Two further bedrooms provide ample space for family or guests. An extended driveway provides parking for up to three vehicles, and the absence of a sidewalk enhances curb appeal. This property is conveniently situated within walking distance of schools, parks, and shopping amenities. (id:50787)
RE/MAX Experts

