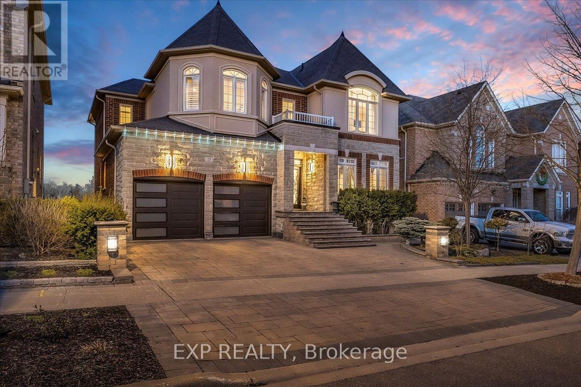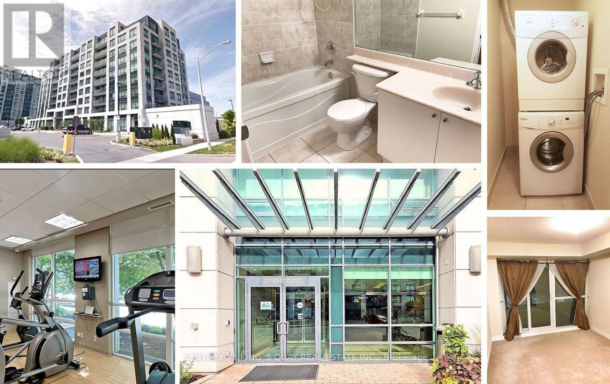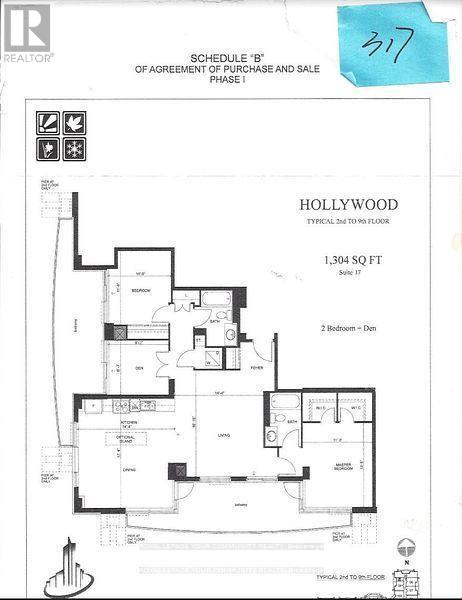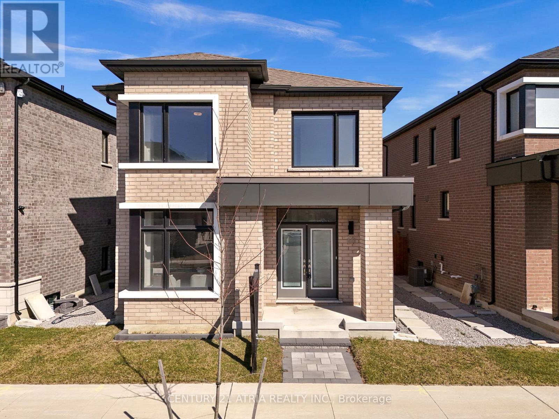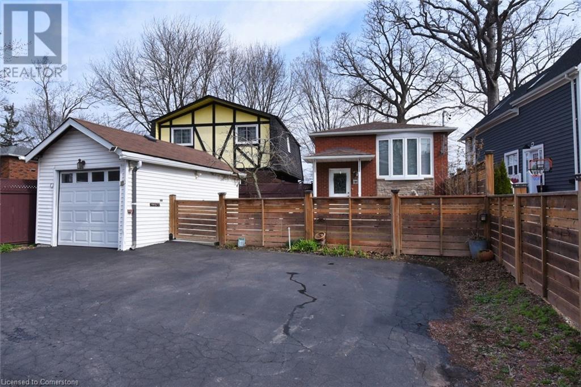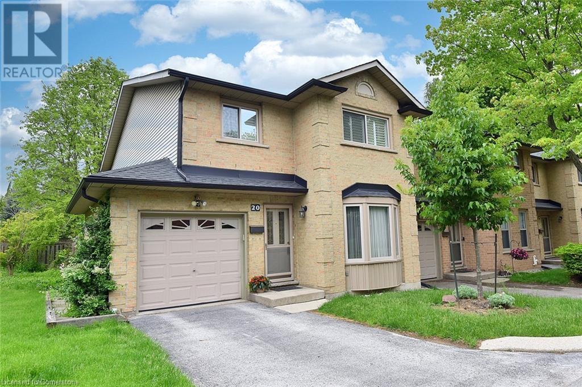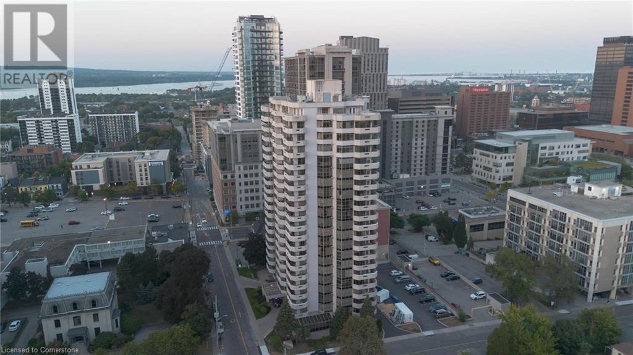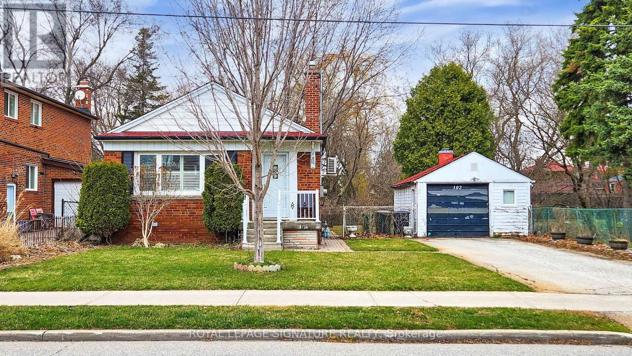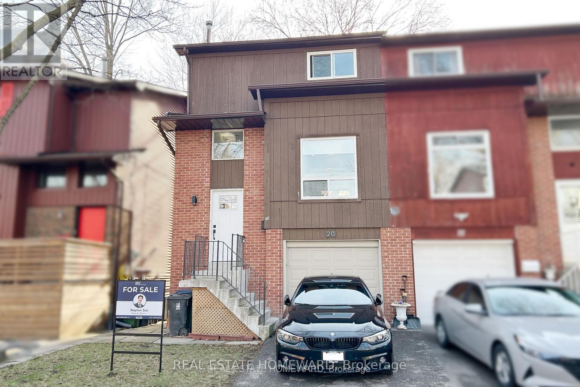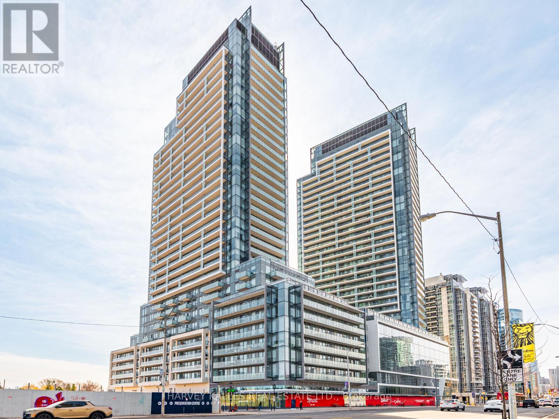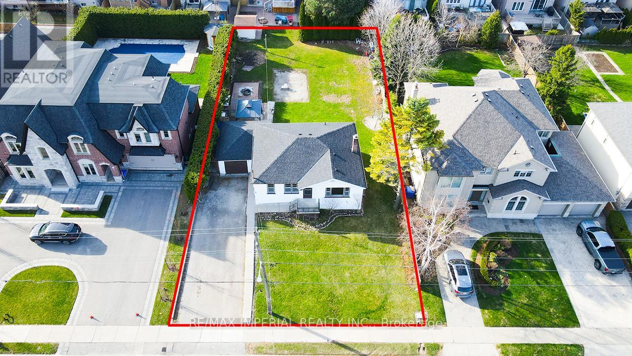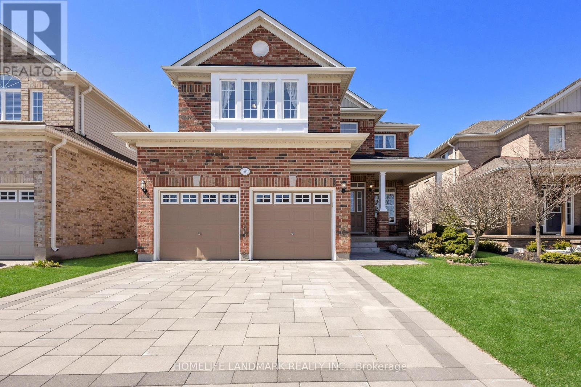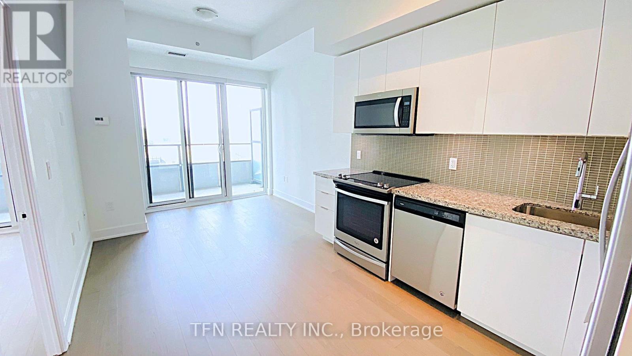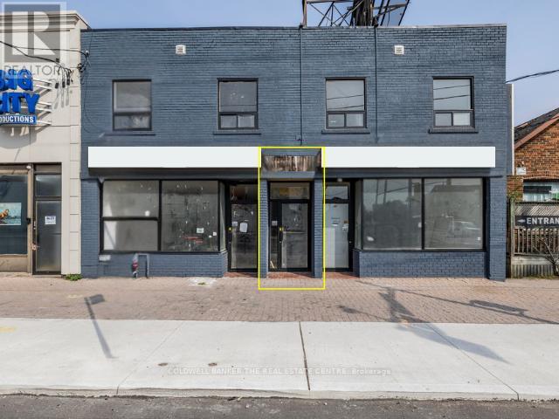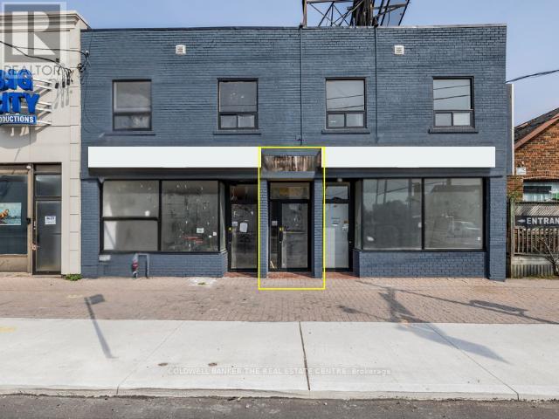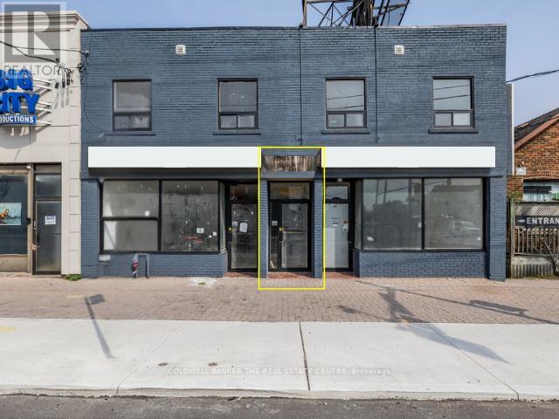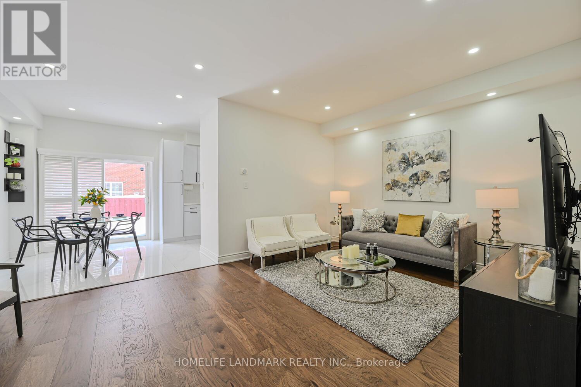29 William Bowes Boulevard
Vaughan (Patterson), Ontario
Beautiful Ravine Home Backing Onto Conservation Area ,Spacious and well-maintained 4+1 bedroom home in a stunning natural setting! Surrounded by forest, trails, and a peaceful pond . Enjoy morning coffee on the balcony overlooking the ravine. The main floor features 18-ft ceilings in the family room, a white stone accent wall with built-in fireplace, a private office, and a custom kitchen with walkout to a deck with gorgeous views. Upstairs offers 4 bedrooms, including a primary suite with Juliet balcony, walk-in closet, and spa-like 5-pc ensuite. The other 2 bedrooms share a 4-pc semi-ensuite bath and 4th brm has 4-pc ensuite, closets organizer in all brms. Finished walk-out basement includes an extra bedroom, kitchenette with bar, spacious rec area, and walkout to a cozy patio with firepit and hot tub perfect for entertaining! Beautiful interlock in front and backyard. Located near schools, transit, and shopping. A rare ravine-lot gem in a peaceful, scenic community. (id:50787)
Exp Realty
18 - 8050 Islington Avenue
Vaughan (West Woodbridge), Ontario
Rarely Offered Townhouse in Woodbridge - A Perfect Blend of Contemporary Luxury and NatureWelcome to your dream home in the heart of Woodbridge, situated in one of the most coveted private courts, backing onto the serene Humber River. This exceptional townhouse is a rare find, offering a unique lifestyle that seamlessly integrates modern luxury with the tranquillity of nature.As you step inside, you are greeted by an abundance of natural light, thanks to the numerous windows and open layout that enhance the spacious feel of the home. The sleek, understated finishes create an inviting atmosphere throughout, featuring elegant wrought iron railings and hardwood flooring that flows effortlessly from top to bottom.The well-appointed kitchen, complete with pot drawers, a convenient pull-out garbage/recycling receptacle and stainless steel appliances. The double sink and quartz countertop, paired with a matching backsplash, provide both functionality and aesthetic appeal. The porcelain flooring adds a touch of sophistication, while pot lights illuminate the space beautifully.Step outside from your eat-in kithcen area to your newly built deck, perfect for entertaining or simply enjoying your morning or evening wind down while taking in the natural surroundings. The circular wrought iron staircase leads you down to a concrete pad beneath the deck, offering additional exclusive-use living space.This townhouse not only boasts luxurious interiors but also enjoys a prime location alongside conservation land, parks the Humber River and public transit. *SHORT TERM LEASE WILL BE CONSIDERED SPEAK TO AGENT FOR DETAILS (id:50787)
Right At Home Realty
302 - 32 Clegg Road
Markham (Unionville), Ontario
South facing, bright, clean, and spacious 1+Den condo in an excellent location. Over 710 sq ft with2 washrooms. Den can be used as a 2nd bedroom. Laminate flooring throughout. Walkout balcony frommaster bedroom. Granite kitchen countertop. 24-hour security with great facilities. Close to Hwy407, 404, steps to Viva/YRT, YMCA, GO station, Cineplex, supermarket, restaurants, and shops.Includes 1 parking space and 1 extra-large locker. (id:50787)
Century 21 King's Quay Real Estate Inc.
317 - 75 Norman Bethune Avenue
Richmond Hill (Beaver Creek Business Park), Ontario
Four season garden Luxury Condominium In Prime Richmond Hill East Beaver creek & Highway 7, Extra Large & Bright South West Corner Unit (1,304Sf) With 3 Bedrooms, 2 Washrooms and 2 Large Terraces, Each bedroom with access to the large balconies as wlel as the Kitchen, Lots Of Windows, 2 Doors Walkout To Terrace. The Largest Unit In The Building! Open concept living, Kitchen countertop. Short Walk To Shopping, Restaurants & Entertainment District, Close To Hwy 7, 404 & 407 & All Other Amenities. 2 Parking And 1 Locker included. The unit is being sold under Power of Sale (id:50787)
Royal LePage Your Community Realty
509 - 2504 Rutherford Road
Vaughan (Maple), Ontario
Welcome to 2504 Rutherford Rd, Villa Giardino! this stunning 2-bedroom, 2-bathroom condo offers over 900 sqft of stylish, open-concept living space. Featuring a large kitchen with new flooring and a bright, spacious living room, this home provides the perfect space for both relaxation and entertaining. The oversized primary bedroom boasts an ensuite bathroom for added comfort and convenience. Enjoy breathtaking west-facing views from the living room, which opens onto a private balcony-perfect for evening sunsets. The unit also features a huge laundry room, with full size washer and dryer a sink and ample storage. The condo also includes desirable amenities such as parking, a storage locker, wine cellar and a special cantina. Residents can take advantage of range of on-site conveniences, including shuttle services, and espresso bar, a pharmacy, and a hairdresser. Experience the best of relaxed living at Villa Giardino, where comfort and convenience meet in a prime location! (id:50787)
Sutton Group-Admiral Realty Inc.
10 Sam Priestley Avenue
Markham (Cornell), Ontario
Step into modern comfort with this meticulously designed 4-bedroom, 3.5 bathroom home. From the moment you enter, you're welcomed by an open concept layout, smooth ceilings, pot lights, upgraded light fixture and rich hardwood flooring that flows throughout. The Kitchen boast quartz countertops, valance lighting, backsplash, stainless steel appliances, sleek cabinetry, and a large island perfect for entertaining. Iron picket railings add a bold, modern accent to the stairway, elevating the home's overall aesthetic. A cozy gas fireplace anchors the family room, creating the perfect space to unwind or host quests. Upstairs, four generously sized bedrooms plus 3 bathroom provide comfort and privacy. The primary suite includes a walk-in closet and a luxurious ensuite with quartz finishes. A separate entrance offers endless potential ideal for extended family, a home office, or rental income. Outside, enjoy interlocking stonework and a spacious driveway with plenty of parking. Located close to top ranking schools, transit, highways, Hospital and shopping centre, this home offers the perfect blend of style, space and convenience. (id:50787)
Homelife/future Realty Inc.
488 Rougewalk Drive
Pickering (Rouge Park), Ontario
1 Bedroom Apartment with seperate entrance for Lease on a detached House in the beautiful Rougewalk drive . Vacant unit, Available Immediately. 1 Oversized Large bedroom , lots of storages.. 1 Bathrooms, 1 Living room and 1 Kitchen. Laminate floors, potlights throughout. Open concept layout. Move in ready.Close To Shopping, Groceries, Restaurants, Banks, Park, And Much More. Heat, Gas, Hydro, Air Condition, Water are included. No pets allowed. No smoking.Students and a couple with one child (working professionals ) are welcomed. 24 Hour Notice Required For Showing. **EXTRAS** Fridge, Stove, Dishwasher, Washer and Dryer (id:50787)
Right At Home Realty
1109 - 1215 Bayly Street
Pickering (Bay Ridges), Ontario
Beautiful lake View condo! 2 Bed / 2 Full Bath Unit with one parking and one locker.Modern Finishes Throughout. Freshly painted throughout. Open Concept With Large Windows. Convenient Location. Close To Go Transit Station, Hwy 401, Shops, Schools, Parks & Oversees Frenchman's Bay. Available May 1, 2025 (id:50787)
Right At Home Realty
933 Elizabeth Mackenzie Drive
Pickering, Ontario
Newly Built, End Unit, 2-Storey Townhome In The New Seaton Community. Spacious, Family-Oriented Home Featuring 3 Bedrooms And 3 Washrooms. Cozy Great/Family Room Featuring Hardwood Flooring, A Charming Fireplace, And Large Windows That Flood The Space With Natural Light. Modern Kitchen With Flush Breakfast Bar For Easy Dining. Primary Bedroom With W/I Closet And 5 Pc Ensuite Bathroom. The Laundry Room Is Located On The Second Floor For Added Convenience. Excellent Location, Minutes from Hwy 407, Whitevale Golf Club, Seaton Walking Trail, Pickering Town Centre, Shops, Restaurants, Schools, GO station And All Other Daily Essentials. (id:50787)
Yourcondos Realty Inc.
1327 Anton Square
Pickering (Liverpool), Ontario
This charming 4-bedroom, 4-bathroom home with a finished basement offers an excellent opportunity for families or individuals looking for a blend of space, convenience, and comfort. Nestled in a sought-after neighbourhood, this property is ideally located near shopping centers, medical centers, recreation centers, parks, schools and transit, ensuring you're never far from all the amenities you need. The freshly painted interior and the light-filled family room area creates an inviting space for both everyday living and entertaining guests. Equipped with stainless steel appliances and quartz countertops, this kitchen is perfect for preparing meals and hosting gatherings. Each bedroom offers lots of closet space and natural light, with the primary bedroom featuring an en-suite bathroom for added privacy. The backyard is ideal for relaxation or outdoor activities. It offers a large deck, a salt water hot tub, leaving enough room for gardening or play. The basement includes a convenient washroom, perfect for guests or added comfort. The spacious rec room provides the ideal space for relaxation, entertaining and the extra room is perfectly suited for a home gym or workout area, allowing you to stay active in the comfort of your own space. This well-maintained home offers both comfort and versatility, with plenty of room to make it your own. Start creating new and unforgettable memories in this beautiful home! (id:50787)
RE/MAX Hallmark First Group Realty Ltd.
203 - 15 Harwood Avenue S
Ajax (Central), Ontario
Welcome to this professional office suite, ideal for a wide range of businesses. Located on the second floor, the space features a welcoming reception area, a boardroom, three private offices, a kitchenette, and two washrooms. Join a strong roster of co-tenants including H&R Block, Desjardins Insurance, Code Ninjas, Voyago, Billyard Insurance Group, and more. This is the perfect setting for your business to thrive in a professional and well-established environment. (id:50787)
Coldwell Banker The Real Estate Centre
1205 Kettering Drive
Oshawa (Eastdale), Ontario
FIVE Reasons You Should RentThis Home: ONE (1) - Its Newly Built; TWO (2) - Unlike Other Townhouses, This One Is Two Storey And Not Three Stories Who Wants To Climb A Third Set Of Stairs After Coming Home From A Long Day At Work; THREE (3) - No POTL Fees Who Wants To Pay Fees For A FREEHOLD Townhouse; FOUR (4) - Its Over 2000 Sq Ft (Approx 2182 Sq Ft) - How Many Townhouses Have You Come Across That Are Over 2000 Sq Ft?; FIVE (5) - The Basement Is Finished Which Is Rare For A Newer Home. Enter Through Double Doors And Walk Into The Living Area Which Has 9' Ceilings, Hardwood Floors Throughout And A Full Oak Staircase. The Kitchen Is Situated At The Back Of The House And Has A Spacious Eat-In Area With A Walk Out To A Very Deep Backyard (Approx. 111'). There Is A Family Room On The Second Floor On One Side And Three Bedrooms On The Other Side With 2 Full Washrooms. The Basement Is Fully Finished With A Washroom. Don't Miss Out On This One And Remember The 5 Reasons You Should Buy This Home. (id:50787)
Century 21 Percy Fulton Ltd.
43 - 65 Park Road S
Oshawa (Vanier), Ontario
An exceptional opportunity to acquire a fully assembled site of 5 residential lots located directly on an arterial road abutting a commercial plaza, designated as "High Density II Residential" in Oshawa's Official Plan, permitting the city's second-highest density. Currently zoned R5 / R7, the site allows for many uses, including apartment development, but the zoning significantly underutilizes the full potential of the official plan, making this an ideal candidate for rezoning and intensification. What sets this offering apart is the turnkey nature of the assembly - no risk of delayed acquisitions or holdout owners. All five sellers are aligned and committed to selling simultaneously, eliminating typical land assembly headaches and carrying risks. Situated just 1 KM from downtown Oshawa and steps to transit, this location offers unmatched urban convenience and growth potential. With Oshawa ranked among the fastest municipalities for development approvals, this site is poised for rapid progression. Sellers are open to vendor take-back (VTB) financing and may offer leaseback options during the entitlement phase, providing flexible terms to streamline your development timeline. Perfect for builders, developers, and forward-thinking investors - capitalize on Oshawa's intensifying growth and unlock the potential of this rare, high-density development parcel. Contact Listing Agent for Offering Memorandum and/or more details. (id:50787)
Tesa Real Estate Inc.
3504 - 1080 Bay Street
Toronto (Bay Street Corridor), Ontario
Prestigious 2 Bed/2 Bath "U" Condo Corner Unit With Unobstructed South West View, 2 Big Step Out Balconies With Total Of 277 Sq Ft Oversees The Lake, Cn Tower, And Queens Park. One Parking and One Locker Included. Open Concept Layout , W/ 9 Ft. Ceiling, Over Upgrade On Kitchen Including Cabinet, Back Splash, Counter-Top, And Both Washrooms. Modern Design Kitchen With B/I European Inspired Appliances. Spacious Open Concept Kitchen, Living And Dining. Both Bedrooms With Floor To Ceil Windows & Oversized Balcony. Floor To Ceiling Windows In Kitchen & Living & Dining. Multi-Million Dollar Amenities. Right Next to U Of T Campus & Queen's Park, Restaurants, Subway Station & TTC. Step to Bloor-Yorkville the High-End Fashion and Boutiques in the most upscale shopping district In Downtown Toronto. (id:50787)
Homelife Landmark Realty Inc.
1203 - 600 Fleet Street
Toronto (Niagara), Ontario
Welcome to this bright and spacious 1+Den condo in a prime location, offering beautiful city and lake views. Floor-to-ceiling windows fill the space with natural light, and the open-concept layout includes a walkout to a private balcony. Just under 600 sq ft, this well-designed unit features laminate flooring throughout, a generously sized bedroom with double closet, a large den perfect for a home office, ensuite laundry, parking, and a locker.Unbeatable location with TTC at your doorstep and close proximity to the waterfront, King West,downtown core, Rogers Centre, Scotiabank Arena, grocery stores, LCBO, parks, Billy Bishop Airport, and easy access to the Gardiner Expressway. (id:50787)
Royal LePage Signature Realty
3910 - 35 Mercer Street
Toronto (Waterfront Communities), Ontario
Brand new never lived in Fantastic corner unit at prestigious NOBU Residences. 2 bedroom plus den. Open concept main living space. located in Toronto's vibrant Entertainment District, hub of urban living, bringing together residences, a restaurant, and a hotel. Walking distance of the city's trendiest restaurants, professional sports venues, and world-renowned theatres. A world class NOBU restaurant is opening soon. Steps to shops, restaurants, King & Queen streetcars, waterfront, Rogers Centre, CN Tower. Walk score of 99/100: transit score of 100/100. (id:50787)
Keller Williams Portfolio Realty
4671 Ferguson Street
Niagara Falls, Ontario
Welcome to this charming, detached home situated in the heart of downtown Niagara Falls! Its prime location is just minutes away from the picturesque Niagara Parkway, Niagara GO Station, easy highway access and is nearby schools and amenities. The stylish interior features new flooring throughout, with a spacious eat-in kitchen, main floor family room, 3 bedrooms, chic 3PC bathroom and laundry. The unfinished basement offers plenty of storage space or endless opportunity to finish for additional living space! Step outside to your private backyard retreat, where you'll find a spacious deck, generous sized shed, ample lawn and garden space, as well as an above ground pool - perfect for entertaining family and friends. Don't miss out on this excellent opportunity – whether you’re a downsizer or first-time homebuyer this property has it all! (id:50787)
RE/MAX Escarpment Realty Inc.
19 Victoria Terrace
Grimsby, Ontario
Rm sizes are approx. and irreg sizes. Unique Waterfront beach property. Your own diamond in the ruff. Custom raised brick bungalow with possible rental or family suite in lower level (rough-in plumbing for second kitchen or bar area. Ideal for empty nesters or professionals. Perfect get-away or breathtaking own private resort living on Lake Ontario. Private beach area and large covered deck with beautiful waterfront view. 4 car parking with garage and irreg size lot. Must to view. Great for commuters and work @home. Easy hwy access to the Toronto and Niagara areas. (id:50787)
RE/MAX Escarpment Realty Inc.
230 Thomas Avenue
Brantford, Ontario
Welcome to 230 Thomas Avenue, a well-maintained bungaloft situated on a spacious lot with no rear neighbours. Conveniently located just minutes from highway access, this home offers 3,816 square feet of finished living space, featuring 5 bedrooms, 3.5 bathrooms, and a double-car garage. Inside you'll find an eat-in kitchen with ample cupboard and counter space. Just off the kitchen, sliding doors lead to a four-season sunroom - an ideal spot to enjoy your morning coffee year-round. The cozy living room boasts vaulted ceilings and a natural gas fireplace, while the formal dining room provides the perfect space for hosting gatherings. The main floor is home to a generously sized primary bedroom with a walk-in closet and a 4-piece ensuite, complete with a stand-up shower and a walk-in bathtub for added convenience. Two additional bedrooms, a 4-piece bathroom, and a laundry room complete this level. New LVP flooring has been laid through the main hallway, second main floor bedroom, dining room and living room adding a modern touch. Upstairs, you'll find two more spacious bedrooms and a 3-piece bathroom, offering plenty of room for family or guests. If additional space is what you're looking for, the finished basement delivers with a large recreation room, a bonus room, a 2-piece bathroom, a utility room, and a workshop! (id:50787)
Revel Realty Inc.
57 Woodward Avenue
Bracebridge (Macaulay), Ontario
Welcome to your perfect home, where timeless character blends seamlessly with contemporary style in the heart of Bracebridge! Just a short stroll from the vibrant downtown core, this beautiful 3-bedroom, 2-bathroom home offers the perfect blend of ease, elegance, and practicality. Step inside to a bright and inviting foyer, complete with a cozy bench, ample storage for seasonal essentials, and direct access to the attached double garage. As you move through the home, the bright dining room greets you with large windows and stylish pot lights, creating a warm and inviting space for family meals and entertaining. The modern kitchen is a chefs dream, boasting stainless steel appliances, a breakfast bar, and plenty of counter space, making meal prep effortless. From the kitchen, step outside to your private backyard oasis, surrounded by thriving greenery and towering trees. The back deck is the ideal retreat for summer BBQs, morning coffee, or peaceful evenings under the stars. At the front of the home, the covered porch provides yet another cozy space to relax and unwind. The bright and spacious living room is perfect for gathering with loved ones, while a versatile den/family room offers the perfect space for a home office or playroom. A convenient main-floor powder room completes this level. Upstairs, the primary suite is a true sanctuary, featuring vaulted ceilings, double closets, and ample space to unwind. Two additional bedrooms, each with generous closet space, and a 4-piece bathroom complete the upper level, providing plenty of room for family and guests. The unfinished lower level offers endless possibilities, with laundry facilities and abundant storage space, ready for your personal touch. Perfectly located in a highly sought-after neighborhood, you'll enjoy easy access to dining, shopping, schools, parks, and Highway 11. This home truly has it all! (id:50787)
Keller Williams Experience Realty
312 - 35 Via Rosedale Way
Brampton (Sandringham-Wellington), Ontario
Welcome to Rosedale Village, the incredible Adult Lifestyle Community offering amenities galore! This unique gated development has a 9 hole golf course, tennis courts, a Clubhouse with indoor pool, sauna, pickleball, bocce, shuffleboard, auditorium, library, gym, lounge, and more!!! Located on the first floor is an indoor/outdoor party room that can be reserved by owners of the building to host gatherings and BBQ's. This spacious 2 bedroom 2 full bath model has the coveted clubhouse view which you can enjoy from your balcony. The unit has been freshly painted, is carpet-free with gleaming hardwood floors, has an open concept living area and has a spacious primary bedroom with 4 piece ensuite featuring a walk-in tub. This unit has coveted underground parking (as most units have outdoor surface parking) and a storage locker. Have a glance at the "Village Voice" - the monthly event calendar delivered to your door that displays the abundant activities you can participate in. This unit has california shutters on all windows and is move-in ready! At this incredible price don't wait! Book your showing today! (id:50787)
Ferrari Elite Realty
503 - 3883 Quartz Road
Mississauga (City Centre), Ontario
Experience luxury living in this Iconic M City, Award Wining Designed New Condo Studio comes with 1 Parking, 1 Locker, Balcony, 9 Foot Ceilings, Floor To Ceilings Windows, Keyless Smart Entry System, Enjoy Amenities Such As 24Hr Concierge, Outdoor Saltwater Pool, Private Party/Dining Rm With a luxurious Chef's Kitchen, Event Space, Game Room With Kids Play Zone, Seasonal Rooftop Outdoor Skating Rink, & A Spacious Rooftop Terrace. Just Steps Away From Celebration Square, Square One Shopping Centre, Mi Way Bus Terminal, Sheridan College, Library, & Hwy 403. Quartz Countertops **EXTRAS** Combined with amazing amenities, from pool, gym, children play area, party room and more, Conveniently located across a new park and steps away from Square One Mall, top schools, groceries, restaurants, and more. (id:50787)
Homelife Superstars Real Estate Limited
1036 Oak Meadow Road
Oakville (1007 - Ga Glen Abbey), Ontario
Arthur Blakely built family home on irregular corner lot (42'x36'x106'x68'x113') backing onto lush ravine & Glen Oak Creek trail. Impressive curb appeal, landscaping, mature trees, interlock patios & driveway parks 4 cars. Fantastic private backyard oasis w/in-ground pool, large patio, deck & multiple walkouts. Upgraded interior features hardwood floors throughout, crown moulding, pot lights, French doors, built-in speakers & wood staircase open to below. Spacious Living room w/large windows & lots of natural light. Formal Dining room w/wainscoting. Updated kitchen w/quartz countertop, breakfast bar, painted cabinetry, subway tile backsplash, stainless steel appliances & spacious breakfast area w/walkout to deck. Family room boasts a wood burning fireplace w/upgraded mantle, built-ins & sliding door walkout. Updated powder room w/vessel sink & antique vanity.Main floor laundry w/painted cabinets & walkout to deck.2nd level features smooth ceilings in bedrooms & a newer main 5pc bath (id:50787)
Royal LePage Real Estate Services Ltd.
409 - 3660 Hurontario Street
Mississauga (City Centre), Ontario
This single office space is graced with generously proportioned windows. Situated within a meticulously maintained, professionally owned, and managed 10-storey office building, this location finds itself strategically positioned in the heart of the bustling Mississauga City Centre area. The proximity to the renowned Square One Shopping Centre, as well as convenient access to Highways 403 and QEW, ensures both business efficiency and accessibility. Additionally, being near the city center gives a substantial SEO boost when users search for terms like "x in Mississauga" on Google. For your convenience, both underground and street-level parking options are at your disposal. Experience the perfect blend of functionality, convenience, and a vibrant city atmosphere in this exceptional office space. **EXTRAS** Bell Gigabit Fibe Internet Available for Only $25/Month (id:50787)
Advisors Realty
644 Upper Paradise Road Unit# 20
Hamilton, Ontario
Discover exceptional living in this meticulously maintained 3-bedroom, 3.5-bath END UNIT townhome in a tranquil complex of just 20 units. Ideally situated near shopping, restaurants, parks, schools, recreation centers, and major highways (Linc and 403/QEW), this home combines prime location with refined comfort. The bright main floor showcases a welcoming living room with a bay window, conveniently placed powder room, elegant family room with hardwood floors, gas fireplace and California shutters situated beside a sophisticated open-concept dining area. The renovated gourmet kitchen dazzles with neutral ceramic flooring, quartz countertops, stone backsplash, stainless steel appliances, and a distinctive coffee bar featuring raised counter and shelving. Upstairs, the primary bedroom retreat offers serene space with dual windows and California shutters, complemented by a spa-like ensuite with grey stone countertop, undermount sink, deep tub and stand-alone shower. Two additional well-appointed bedrooms with California shutters and generous closet space and a second 4-piece bath complete this level. The finished basement extends your living space with a recreation room featuring a custom built-in bar with sink and mini-fridge, built-in shelving with desk area ideal for a home office, practical laundry room, and 3-piece bathroom with stand-up shower. Additional features include a single attached garage with inside entry, central vacuum system, gorgeous perennial gardens and convenient visitor parking beside the unit and just steps away. Move-in ready with tasteful, neutral décor throughout, this exceptional townhome offers the perfect blend of privacy, style, and convenience in a friendly, close-knit neighborhood. What an ideal setting for both comfortable everyday living and elegant entertaining in the home and outdoors on the private deck. Welcome home! (id:50787)
Judy Marsales Real Estate Ltd.
40 Vaughn Drive
Thorold, Ontario
Property sold 'as is, where is' basis. Seller makes no representation and/or warranties. (id:50787)
Royal LePage State Realty
67 Caroline Street S Unit# 1703
Hamilton, Ontario
Fantastic Bentley Place!! Once you come in you wont want to leave. Great west Hamilton location. Panoramic views of city, escarpment and lake Ontario. Beautiful open living, dining and kitchen area with 9' foot ceilings. Kitchen , baths and most flooring renos done since 2020.Kitch Island 3'.5 x 8'Accent LED lighting throughout.Wrap around balcony off living room.2nd Balcony from primary bedroom with ensuite bath. Furnace and central air Combo unit replaced in 2020. One excusive underground parking spot.All windows and sliding doors replaced March 2025. A must to view. (id:50787)
Royal LePage State Realty
1099 Grainger Trail
Newmarket (Stonehaven-Wyndham), Ontario
Welcome to your dream home in the prestigious Stonehaven/Cooper Hills community! This stunning 4-bedroom, 4-bathroom residence offers luxury and comfort across every level. The main floor boasts soaring 10-foot ceilings, gleaming hardwood floors, and a gourmet kitchen featuring elegant quartz countertops, premium stainless steel appliances, stylish pot lights, and a spacious center island, perfect for culinary enthusiasts and entertaining. Upstairs, the second floor features 9-foot ceilings, durable laminate flooring, and a convenient laundry room for effortless living. The fully finished basement is a true highlight, with upgraded, larger windows and an additional bedroom, a full bathroom, and a stylish wet bar, ideal for guests or cozy nights in. Exterior pot lights, front and backyard, are fully interlocked, offering low-maintenance elegance and ample space for outdoor enjoyment, complemented by a state-of-the-art sprinkler system to keep your yard pristine. The property also includes a spacious double-car garage and four additional parking spaces outside, providing abundant parking for family and guests. Don't miss this exceptional property that combines modern sophistication with family-friendly functionality! Located just minutes from Hwy 404, Go Station, parks, shopping and recreation center. (id:50787)
Homelife Landmark Realty Inc.
102 Murray Glen Drive
Toronto (Wexford-Maryvale), Ontario
A Charming Bungalow Situated On A Premium-Size Lot With A 55ft Frontage!, Backing Onto A Private Ravine And No Neighbours On The East Side Of The Home. This Welcoming Home Offers An Open Concept Main Floor That Flows Perfectly From The Kitchen To The Dining And Living Space And Captures An Abundance Of Natural Light. With A Separate Side Entrance That Leads To The Finished Basement, This Home Provides Endless Potential. Centrally Located And Surrounded By All Amenities With Transit A Short Stroll Away. A Fantastic Opportunity To Create Something Truly Special. (id:50787)
Royal LePage Signature Realty
1416 Colmar Avenue
Pickering (Bay Ridges), Ontario
Welcome to this beautiful open concept Home that is Located just Minutes From The Lake In A High Demand Neighbourhood. Walking Distance To Trails, The Beach, School, And Only Minutes To Go Station, Pickering Town Centre & Highway 401.Hardwood Throughout (2021) + Freshly Painted (2025) + Updated Light Fixtures Throughout The Home With Pot Lights (2021). newer roof shingles ( 2021), Eavestroughs (2022),Attic insulations(2022), Tankless Water heater (2022) pool heating equipment serviced ( 2022), New pool Vinyl (2022). New interlocking (2022) outside stucco (2022) outside pot-lights(2022). Small kitchenette in the basement. (id:50787)
Century 21 Heritage Group Ltd.
82 Sexton Crescent
Toronto (Hillcrest Village), Ontario
Experience modern living in this beautifully renovated 3-bedroom semi-detached gem near Finch and Don Mills. This sun-drenched home features an open-concept living room with oversized windows and a walk-out to a charming front balcony with four-season tempered glass. Step outside to a lush, private backyard complete with a deck, green space, and a fully fenced aluminum enclosure, offering the perfect retreat. Located in a top-ranking school district (Hillmount Highland, A.Y. Jackson, and Zion Heights), this home is just steps from Seneca College, TTC, trails, shops, and restaurants, with quick access to Highways 404 and 401. Bonus: The renovated basement includes a separate entrance, laundry, and 2 bedrooms, offering excellent rental income potential. The expanded driveway comfortably fits 3 cars, with a total of 4 parking spaces including the garage. Move in and start enjoying life today! Summery of the upgrades: (1). New open-concept kitchen with stainless steel appliances and abundant cabinetry. (2).New roof, sub roof, gutters, and sofit for enhanced durability and weather protection .(3).Enclosed front porch with 4-season insulated glass for year-round use. (4) New deck with aluminum railing and with storage underneath and sleek glass railings. (5)New 6ft backyard fence with secure gates and an aluminum front fence. (5)Concrete slabs installed around the property for a clean, finished look. (6)Modern walk-in shower for a luxurious bathroom upgrade. (7) 2-bedroom basement apartment with a separate entrance and private laundry. (8) Widened driveway accommodating up to 4 cars. (8) Private backyard designed for relaxation. (9) Backyard stonework adding elegance to the outdoor space. (id:50787)
Zolo Realty
3801 - 55 Cooper Street
Toronto (Waterfront Communities), Ontario
Available May 1st - Sugar Wharf - Basin Floor - 2 bedroom / 2 bathroom, 773 Sqft facing North East with large 317 sqft Balcony. Open concept kitchen living room - ensuite laundry, stainless steel kitchen appliances included. Engineered hardwood floors, stone counter tops. Steps Away From Sugar Beach, Employment, Shops & Restaurants. Farm Boy, Loblaws, Lcbo, The Lake. The Life. The City. (id:50787)
RE/MAX Urban Toronto Team Realty Inc.
12 Briarfield Drive
Toronto (Banbury-Don Mills), Ontario
This charming 3-bedroom and 2-bathroom Banbury-Don Mills bungalow w/double car garage is for lease, nestled on a large rectangular lot in the highly coveted Banbury-Don Mills area, boasting a prime location with immense potential. Situated in a family-friendly neighborhood, it offers a comfortable living space, with a big family room and 3 bedrooms on the main floor, a large hall/recreational room, & a great amount of storage space in the finished basement. Convenience is at your doorstep, and the property's proximity to schools (Elementary, Middle, High school), library, and parks (Edwards Gardens). Great Restaurants and shops at DonMills, TTC Transit, and DVP/404 highways are all within 5 min. AAA tenants with excellent credit scores only. A third-party credit check is required. (id:50787)
Royal Canadian Realty
N2904 - 7 Golden Lion Heights
Toronto (Newtonbrook East), Ontario
Be the first to live in this brand new, never-occupied, sun-drenched southeast-facing 2-bedroom+ den suite in the sought-after M2M community. With over 900 sqft of modern living, this corner unit boasts an open-concept kitchen with a sleek island, a dedicated dining area, and two private balconies to soak in the views. The den is ideal for a home office or family use. Primary bedroom features a luxurious 5-piece ensuite. Stylish laminate flooring throughout. Just steps to Finch subway, top restaurants, parks, and every convenience. Urban living at its best! (id:50787)
Harvey Kalles Real Estate Ltd.
20 Boneset Road
Toronto (Pleasant View), Ontario
Your next home is calling! Ready to say goodbye to maintenance fees, tiny spaces, and the busy-ness of downtown? This beautiful semi detached house in a prime family-friendly neighbourhood in North York has 3 generously sized bedrooms, 2 living rooms, and 1.5 bathrooms; the perfect space to lay down your roots. Meticulously maintained, a fresh coat of paint, new potlights installed, and brand new kitchen appliances mean that all that's left to do is move right in and decorate. Your friends & family will love the soaring 10ft ceilings in the open concept living/dining room, and the walkout basement leading to the backyard BBQ spot. (id:50787)
Real Estate Homeward
N3003 - 7 Golden Lion Heights
Toronto (Newtonbrook East), Ontario
Be the first to live in this brand new, never-occupied two-bedroom, two-bath corner suite featuring soaring 9 ceilings, floor-to-ceiling windows, and unobstructed views. Designed with a smart split-bedroom layout for ultimate privacy, plus two balconies to enjoy the outdoors.Ideally located steps from restaurants, groceries, shopping, and public transit - everything you need is right here! (id:50787)
Harvey Kalles Real Estate Ltd.
572 Spruce Street
Collingwood, Ontario
Welcome to this raised bungalow featuring a 3-bedroom, 1-bath unit and a fully self-contained 1-bedroom, 1-bath in-law suite- ideal for multi-generational living or as a potential income generating unit. Each unit offers separate heating, cooling, and laundry for added privacy and convenience. The main unit is currently tenanted with tenants willing to stay, making this a great turnkey opportunity for investors. Recently updated with stylish, high quality vinyl flooring throughout, this home is bright, well maintained, and move in ready. Whether you are a first time buyer, an investor, or someone looking to bring family closer, this property offers flexibility and value. Situated on a private lot with open space to one side, you're just minutes from downtown Collingwood and a short drive to Blue Mountain-perfect for those who love skiing, snowboarding, or year-round outdoor adventures. Enjoy direct access nearby hiking and biking trails, right outside your door. (id:50787)
Right At Home Realty Brokerage
229 Crestwood Road
Vaughan (Crestwood-Springfarm-Yorkhill), Ontario
Build Your Dream Home on a Premium 72' x 151' Lot on Crestwood RoadRare opportunity to own a clean, south-facing lot with a charming 3-bedroom, 1-bath home, located on a quiet cul-de-sac in one of Thornhills most prestigious neighborhoods. Ideal for downsizers, land bankers, or those ready to build right away. Surrounded by multi-million dollar homes and close to the proposed Yonge & Steeles subway extension.Home being sold in as-is, where-is condition. (id:50787)
RE/MAX Imperial Realty Inc.
261 Waterbend Crescent
Kitchener, Ontario
Welcome to 261 Waterbend Cres, a Move-In Ready 4-bedroom, 4-bathroom family home offering more than 3600 sq. ft. of luxurious living space( including basement) in one of Kitcheners most desirable neighborhoods- in Idlewood/Lackner Woods. Nestled near the iconic Chicopee Ski Hill & Conservation Area, this home combines modern comfort with unbeatable outdoor recreation right at your doorstep. Recent Upgrades: New roof (2020) , hot water heater (2020 rental) , Brand-new stainless steel (2025),stove(2025) , washer & dryer (2025). Open-concept 9 feet ceiling layout with sunlit living/dining areas, ideal for entertaining. Living room with cozy gas fireplace and walk-out to a fully fenced spacious backyard. Flexible main-floor office (or 5th bedroom option). Super Spacious & bright primary suite with huge walk-in closet and spa-like ensuite bathroom with double windows. 3 additional bedrooms (all generously sized) and a modern family bathroom. Finished Lower Level: Huge rec room Perfect for movies, gym, or playroom. Extra 3-piece bathroom and ample storage. (id:50787)
Homelife Landmark Realty Inc.
43 Franklin Street
Brant (Brantford Twp), Ontario
Just in time for summer, this beautiful 2-storey brick home is tucked away in the highly sought-after Henderson Survey. Offering over 1,850 square feet of thoughtfully updated living space, you'll find 3 bedrooms, 2 bathrooms, and a backyard that feels like your very own staycation retreat! Step inside to a welcoming foyer where neutral-toned laminate flooring flows throughout the main level. The bright living room, featuring a cozy wood-burning fireplace, sets the tone. There's a separate dining room (currently used as a play room), a full 4-piece bathroom, and a gorgeous custom kitchen with Cambria quartz countertops (2019) overlooking the sunken family room (currently being used as the dining room) with floor-to-ceiling windows that flood the space with natural light. From here, sliding doors lead you to your private, fully landscaped backyard complete with an inground heated pool. One of the coolest features? The back end of the tandem garage opens right into the yard, creating a perfect space for entertaining think backyard bar setup! Upstairs, you'll find a spacious primary bedroom with his and her closets, a 4-piece bathroom, and two additional generous-sized bedrooms. The finished basement offers a cozy rec room with a fireplace, plus a large unfinished laundry/storage area ready for your finishing touches. Notable updates include: Furnace & Central Air (2018), Roof (2016), Pool Winter Safety Cover (2016). Close to parks, schools, amenities, and highway access 43 Franklin is ready to welcome you home! (id:50787)
RE/MAX Escarpment Realty Inc.
316 Leiterman Drive
Milton (1038 - Wi Willmott), Ontario
Beautiful Showstopper Detached Home!Welcome to 316 Leiterman Drive, where elegance meets comfort in This stunning Mattamy-built home, perfectly positioned lot across from Leiterman Park. This fully renovated gem features a modern open-concept layout with 9' smooth ceilings on the Ground floor. creating a bright and airy ambiance. Step inside to find brand-new smooth ceilings, fresh paint, pot lights, and hardwood floors throughout, with laminate flooring in the bedrooms. The spacious chef's kitchen is a culinary dream, boasting built-in stainless-steel appliances, a stylish backsplash, and ample counter space perfect for entertaining. The main floor includes a bonus office/den, ideal for remote work or study. Upstairs, you'll discover four generously sized bedrooms, including an oversized primary suite with a custom walk-in closet and a luxurious ensuite. A versatile loft space and a convenient second-floor laundry room add to the home's practicality. The unfinished basement with oversized windows offers endless possibilities for customization. Outside, enjoy a beautiful backyard with a deck, perfect for outdoor gatherings and relaxation. This move-in-ready home includes a water purifier, humidifier, and power blackout blinds for added comfort. Situated in a prime Milton location, you're just minutes from top-rated schools, splash pads, shopping, Milton District Hospital, and highways 401 & 407.Don't miss this incredible opportunity schedule your private tour today! (id:50787)
Save Max Real Estate Inc.
903 - 20 Shore Breeze Drive
Toronto (Mimico), Ontario
1 Bedroom + Den At Eau Du Soleil Condos. Full-Length Balcony With West Exposure In Water Tower. Approx 538 Sq Ft With 9Ft Smooth Ceilings. Large Bedroom With Walk-In Closet. 1 Parking with EV Charger & 1 Locker Included. Resort Style Amenities To Include Games Room, Saltwater Pool, Lounge, Gym. Crossfit Training Studio, Yoga & Pilates Studio, Dining Room, Party Room, Theaters, Guest Suites, Rooftop Patio Overlooking The City And Lake. (id:50787)
Tfn Realty Inc.
2a - 2242 Eglinton Avenue
Toronto (Briar Hill-Belgravia), Ontario
Prime opportunity in a desirable location. This bright and spacious second floor space offers an open-concept layout with ample natural light, upgraded vinyl flooring, new washrooms, and radiant heating. Many permitted uses making it ideal for offices, medical practices, studios or other professional uses. Conveniently accessible, rarely available in an area where parking is scarce this rental includes a private, on-site parking lot, providing convenience for tenants and visitors. In addition, the ideal location offers street parking, multiple TTC stops within a minute walk and a short distance from the new Eglinton LRT. Move in and make this modern, versatile space with an Eglinton address, the home for your business! (id:50787)
Coldwell Banker The Real Estate Centre
2nd Fl - 2242 Eglinton Avenue W
Toronto (Briar Hill-Belgravia), Ontario
Prime opportunity in a desirable location. This bright and spacious second floor space offers an open-concept layout with ample natural light, upgraded vinyl flooring, new washrooms, and radiant heating. Many permitted uses making it ideal for offices, medical practices, studios or other professional uses. Conveniently accessible, rarely available in an area where parking is scarce this rental includes a private, on-site parking lot, providing convenience for tenants and visitors. In addition, the ideal location offers street parking, multiple TTC stops within a minute walk and a short distance from the new Eglinton LRT. Move in and make this modern, versatile space with an Eglinton address, the home for your business! (id:50787)
Coldwell Banker The Real Estate Centre
410 - 360 Square One Drive
Mississauga (City Centre), Ontario
Charming 2-Bed, 2-Bath Condo in Prime Location! Step into this stylish condo featuring engineered hardwood floors, Broadloom. modern galley kitchen equipped with stainless steel appliances and granite countertops in a open concept layout.2 full bathrooms , Open Balcony and 11underground parking spot. Located within walking distance to Square One Mall, Sheridan College, and Hwy 403,this unit offers both convenience and comfort. Don't miss this fantastic opportunity! (id:50787)
Royal LePage Signature Realty
2b - 2242 Eglinton Avenue
Toronto (Briar Hill-Belgravia), Ontario
Prime opportunity in a desirable location. This bright and spacious second floor space offers an open-concept layout with ample natural light, upgraded vinyl flooring, new washrooms, and radiant heating. Many permitted uses making it ideal for offices, medical practices, studios or other professional uses. Conveniently accessible, rarely available in an area where parking is scarce this rental includes a private, on-site parking lot, providing convenience for tenants and visitors. In addition, the ideal location offers street parking, multiple TTC stops within a minute walk and a short distance from the new Eglinton LRT. Move in and make this modern, versatile space with an Eglinton address, the home for your business! (id:50787)
Coldwell Banker The Real Estate Centre
#25 - 200 Alex Gardner Circle
Aurora (Aurora Heights), Ontario
Luxury Townhouse In Demand Location At Yonge/Wellington. 2 Bed and 3 Bath Bright Upgraded Unit.Modern Kitchen W/Granite Counter And Stainless Steel Appl. Large Terrace. Minutes To Go Station,Shops, Schools And Transportation. (id:50787)
Right At Home Realty
97 Arco Circle
Vaughan (Maple), Ontario
Beautifully Renovated 3-Bed, 4-Bath Semi-Detached Home in Prime Maple Location! Welcome to this stunning, move-in-ready semi-detached home nestled in one of Maples most sought-after neighborhoods! This spacious and stylish residence features 3 large bedrooms, 4 modern bathrooms, and 9-foot ceilings on the main floor, creating a bright and open atmosphere throughout. Conveniently located just minutes from the Maple GO Station, commuting is a breeze perfect for busy professionals or growing families. You are also just steps from parks, top-rated schools, community centers, shopping, and more, making this the ideal spot for everyday living. Inside, you'll love the custom kitchen renovated in 2021, featuring sleek finishes, ample cabinetry, and newer appliances including a fridge, dishwasher, washer, and dryer all replaced in 2021. The main floor showcases new tile and engineered hardwood flooring, adding warmth and elegance to the homes modern design. Stylish California shutters on all levels offer both functionality and aesthetic appeal, while the homes recent mechanical upgrades provide peace of mind: a new tankless water heater and furnace (2022) ensure year-round efficiency, and attic insulation (2022) boosts comfort and energy savings. This property blends thoughtful upgrades, timeless finishes, and an unbeatable location into one incredible package. Whether you're upsizing, relocating, or simply looking for a turnkey home in an established community, this is the one you've been waiting for. Don't miss out book your private showing today and make this beautifully updated home yours! (id:50787)
Homelife Landmark Realty Inc.

