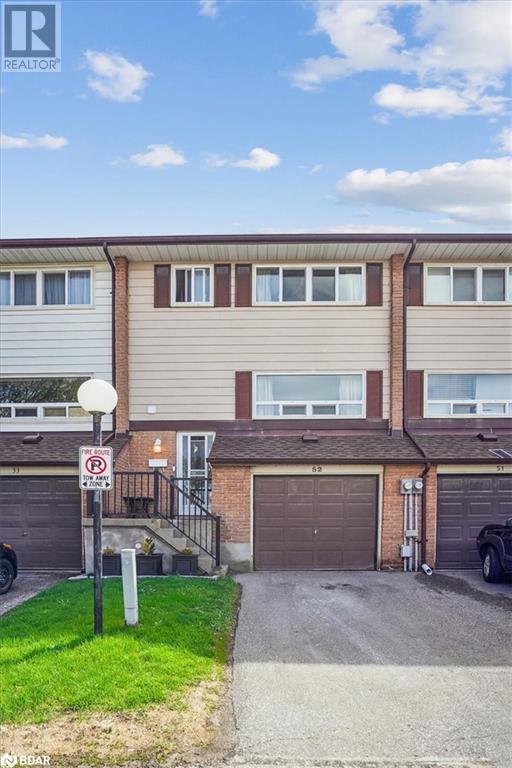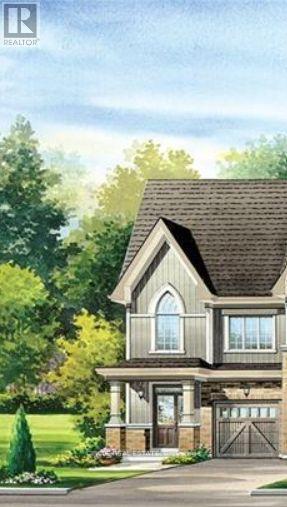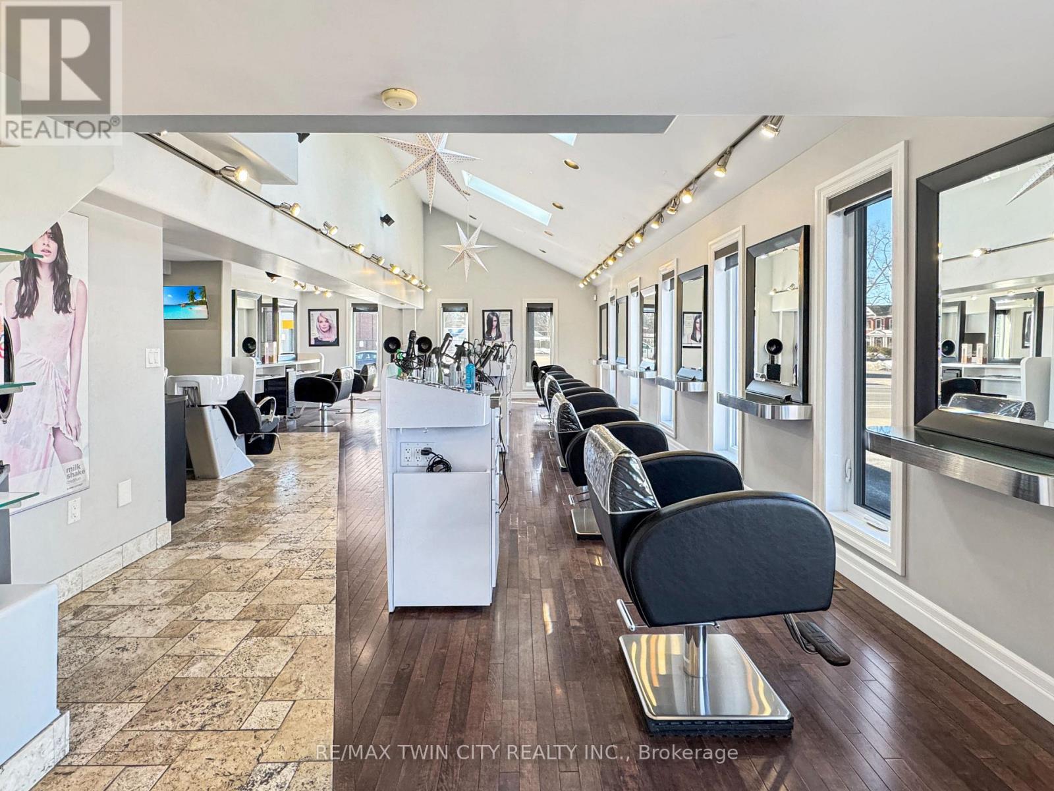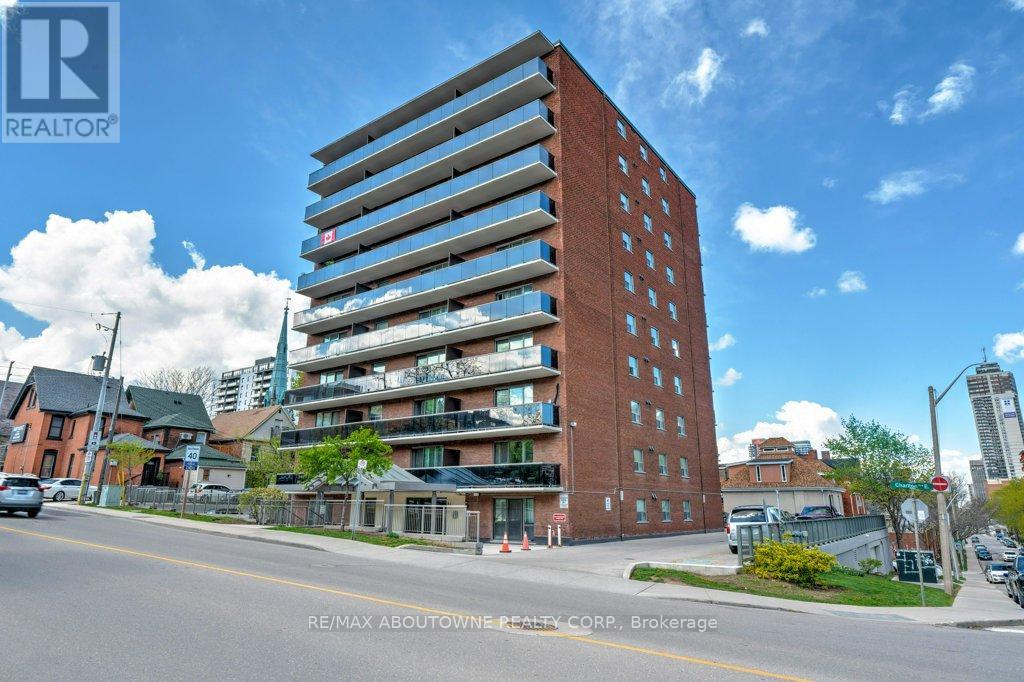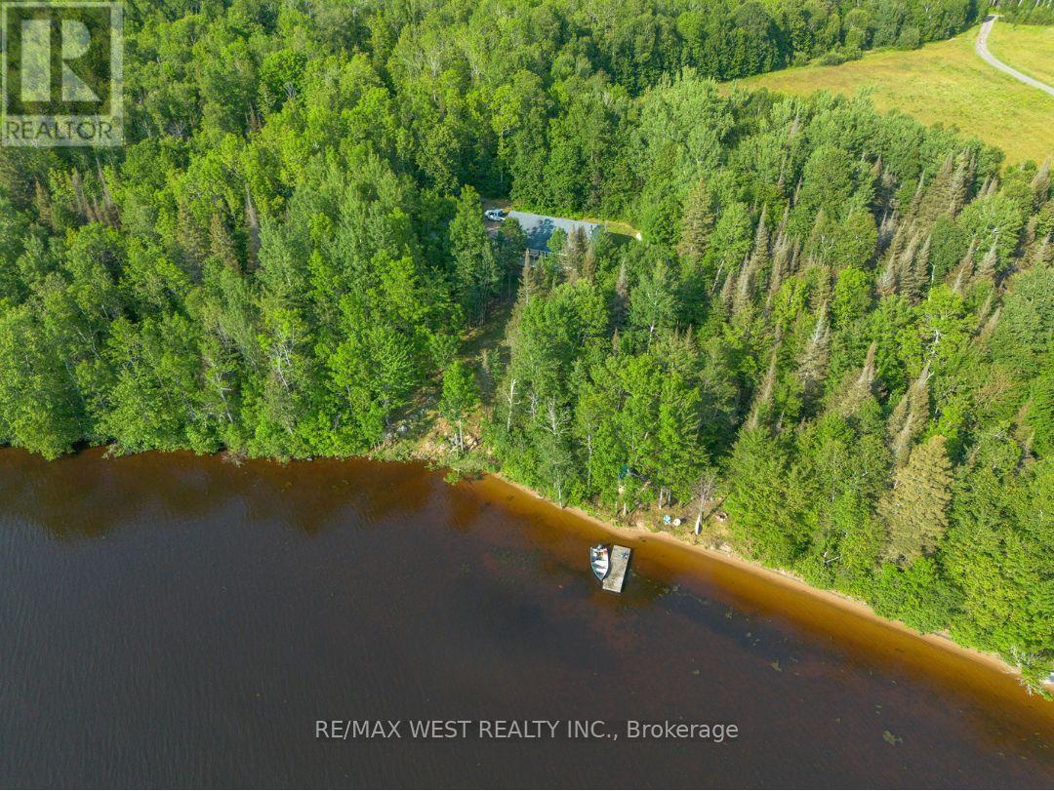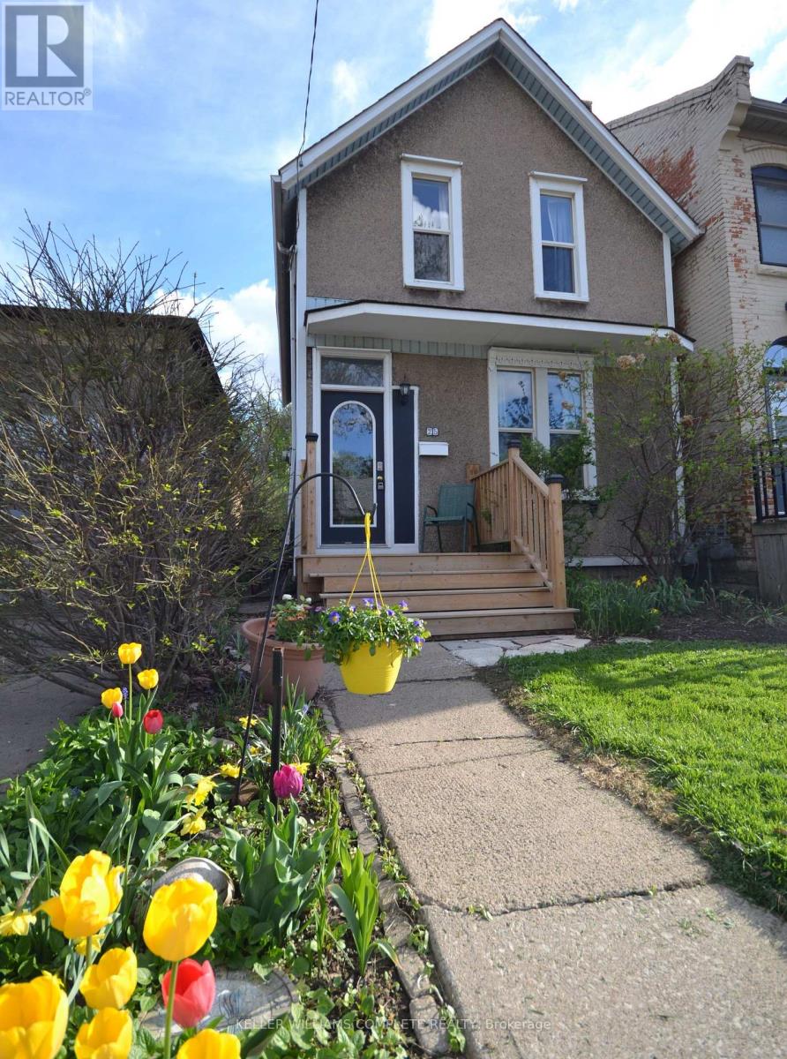26 Taverly Road
Toronto (Pleasant View), Ontario
Welcome to 26 Taverly Rd! An absolutely remarkable 4 level backsplit family home with many distinctive features including the main floor lighting pieces, the amazing cathedral skylight illuminating the kitchen, the custom decorative stone well and wall in the backyard and the artistic stonework driveway with sidewalk. The updated gourmet kitchen with breakfast bar has a new stainless steel dishwasher, sliding glass door walk-out to the elevated side yard patio, 8 directional lights illuminating the breakfast area, bright ceramic tile flooring and ample counterspace. The large family room features a floor to ceiling brick wood burning fireplace, hardwood floors, California shutters, unique Italianate brick architecture and access to the back yard for family bbq's. An especially convenient aspect of this home is the numerous walk-outs and walk-ups that allow access to various exterior areas and allow a convenient in-law suite. The home reveals an overall impeccable condition with an original owner. Exquisite hardwood adorn the floors of the family sized living room and dining room. The big picture window in the living room allows ample light in. The spacious Primary bedroom has hardwood floors, a 3-piece ensuite bath for convenience and a walk-in closet. In fact all 4 bathrooms in the home have a shower or bathtub. Now that is family convenience. In the lower basement area you will find a large recreation area with ceramic tile, a walk- up to the garage, wet bar, 2nd kitchen and a cold cellar storage area used for wine making. The covered front entrance patio overlooks the patterned stone driveway and wonderful landscaped front yard that leads you down the side yard walk-way to the landscaped backyard patio. The home is situated in a very family oriented neighborhood affectionately know as Brian Village. Families can take advantage of the close proximity to the Subway at Fairview Mall. A Pre-Sale Home Inspection is available to review. Act Fast!! (id:50787)
Royal LePage Terrequity Realty
966 Adelaide Avenue E Unit# 52
Oshawa, Ontario
Step into this beautifully updated townhome in the heart of the welcoming Eastdale community the perfect place to plant roots and grow. With almost 1200 sq ft of smartly designed living space, there's room for both relaxation and everyday living. Enjoy a sunny, main floor that's perfect for hosting friends or cozy nights in. Upstairs, you'll find a large primary suite and two generously sized bedrooms ideal for kids, guests, or your very own home office. The fully fenced backyard makes outdoor entertaining easy — from BBQs to backyard games. You'll also love the community pool just steps away, offering a great way to connect with neighbours. Located near top-rated schools, parks, shopping, and transit, everything you need is close to home. Whether you're starting a family, working from home, or just ready to own your space — this is the move-in ready home you've been waiting for. (id:50787)
RE/MAX West Realty Inc.
87 Grassbourne Avenue
Kitchener, Ontario
Spacious Townhouse with finished walkout basement available for rent in the Most Desired New Community of Huron. Fully Upgraded and spacious 3+1 bedroooms, 4 washrooms townhouse with 2233 Sq ft of total living space. Main floor features large and open concept living room with breakfast area, separate dining room, and fully upgraded kitchen with stainless steel appliances with 9 feet ceiling. Spacious 2nd floor features 3 good size bedrooms with 1 master ensuite, and laundry conveniently located on 2nd floor. Master Bedroom With Large W/I Closet & 5 Pc Ensuite. Builder Finished Large and walkout basement with great room and 1 full washroom for your personal use or for extended family. Close to all major amenities- Schools, Parks, Shopping, Restaurants, and transportation. (id:50787)
RE/MAX Real Estate Centre Inc.
450 Adelaide Street
Wellington North (Arthur), Ontario
Available from July 1 Stylish Modern Townhome in Arthur, Ontario!Experience luxurious living in this nearly new 2-storey townhouse by Cachet Homes, featuring the sought-after Waldon End Unit. Located in the charming town of Arthur, this beautifully designed home offers comfort, space, and modern elegance.Step inside to an open-concept main floor with 9 ft ceilings, a spacious family room, and a combined living/dining area perfect for entertaining or relaxing with family. The large primary bedroom features a private ensuite and walk-in closets, creating the perfect retreat. With three additional bedrooms, there's ample room for everyone.Ideally situated just 1 hour from Brampton, Mississauga, Milton, and Kitchener, and only 20 minutes from Guelph and Orangeville you'll enjoy the perfect balance of tranquility and convenience. (id:50787)
Circle Real Estate
423 King Street E
Cambridge, Ontario
Successful Salon Business for Sale - Turnkey Opportunity. Are you a salon professional, looking to fulfil your dreams of owning your own business? This modern salon is well appointed with high end furniture and equipment. Here is the perfect opportunity for you to purchase a thriving business that has been operating for over 35 years in Cambridge. The salon has a well established, loyal clientele with plenty of room to add your clients and the ability to easily attract future clients to this thoughtfully curated business, complimented by the gorgeous building it lives in. This professional building was custom built and completed in 2009, and that same year the salon began operations in this location. The main floor of the salon can accommodate up to six working stylists with over 1600 ft. of floor space. The spa upstairs has three treatment rooms and has over 740 ft. of workable space, including a second washroom. There is a parking lot right next-door with free parking and plenty of street parking. This is a high traffic downtown area in the heart of our growing community of Waterloo Region. Close to all amenities, highways, transit and a continuously growing residential population. Make your dream of owning a successful salon business a reality today! (id:50787)
RE/MAX Twin City Realty Inc.
903 - 81 Charlton Avenue E
Hamilton (Corktown), Ontario
Location, location, location! Across from St. Joseph's Hospital and steps to Hamilton Center train station! This a a great commuter location. Panoramic unobstructed views of the skyline. You can even see the water in the Bay! Large balcony. Spacious 2 bedroom condo with panoramic views has brand new laminate flooring in living and dining rooms and both bedrooms. Updated kitchen with quartz counters. Updated white bathroom. Freshly painted. It's move in ready! Updated elevator, underground parking and balconies make this a well cared for building. Enjoy being close to the many conveniences Corktown has to offer. Laundry room in the basement. It's a good time to get into the market! (id:50787)
RE/MAX Aboutowne Realty Corp.
104 Parkedge Street
Guelph/eramosa (Rockwood), Ontario
Welcome to 104 Parkedge Street, a charming raised bungalow nestled in the heart of Rockwood's serene, family-friendly neighborhood. This delightful home offers a perfect blend of comfort and functionality, making it an ideal haven for families seeking a peaceful lifestyle. Boasting 3+1 bedrooms and 2 full bathrooms, this residence features a sunken living room adorned with hardwood floors, vaulted ceilings, pot lights, and a large window that floods the space with natural light. The adjacent dining room, also with hardwood floors and vaulted ceilings, includes a cozy gas fireplace, creating a warm ambiance for family meals. The kitchen, designed with a vaulted ceiling, provides ample space for culinary adventures and opens onto a deck, perfect for morning coffees or evening relaxation. The primary bedroom offers direct access to a large deck overlooking the backyard, while the two front bedrooms open onto a deck at the front of the property, allowing for seamless indoor-outdoor living. The finished basement includes an additional bedroom with French doors, pot lights, and a large above-grade window, offering flexibility for guests or a home office. A spacious rec room with a gas fireplace and pot lights provides a cozy retreat, with a walkout to the fully fenced backyard that backs onto conservation land, ensuring privacy and a connection to nature. Additional features include an oversized 2-car garage accommodating large vehicles, a double driveway with space for 4 vehicles, and a closed-in front porch perfect for enjoying the morning sun. Located close to parks, trails, the Rockwood Conservation Area, and reputable schools, this home offers a tranquil lifestyle with convenient access to community amenities. (id:50787)
RE/MAX Escarpment Realty Inc.
501 Golf Course Road
Chisholm, Ontario
Discover serenity at 501 Golf Course Road on the shores of Wasi Lake! This captivating property offers a spacious 3000 sqft home with 5 bedrooms and 2 baths, including income potential in the bright walkout basement. With over 200 feet of south facing, sandy beach frontage and nestled on 5 acres of pristine land, it's perfect for waterfront living and outdoor enthusiasts alike. Minutes away from Clear Springs Golf Course. Located in a picturesque setting, this retreat is an ideal family home or investment opportunity, offering tranquility and natural beauty at its finest, only 3 hours from the GTA and 25 mins to North Bay! Adjacent waterfront property, with just over 5 acres is also available! (id:50787)
RE/MAX West Realty Inc.
25 Chatham Street
Hamilton (Kirkendall), Ontario
WOW LOCATION! Fantastic opportunity to own a detached house in the most desirable area around Locke Street, just steps to all your favourite shops & restaurants, within walking distance of the vibrant boutiques, coffee shops, grocery store, bake shops, amenities, restaurants, renowned churches, schools, off leash dog park, HAAA park with playground and track, tennis club, are all at your doorstep. Highway 403 is just minutes away making commuting a breeze. This charming historic home offers rear alley access for parking & potential for a garage and/or additional dwelling unit. Inside you'll discover a great layout from the high ceiling living room to a huge dining area and then a spacious eat-in kitchen leading to a relaxing sunroom. Upstairs there are 3 bedrooms, 2 full bathrooms, and surprise - one is an ensuite! This home has been lovingly cared for, including recent furnace & shingles to provide you with years of worry free living and a wonderful lifestyle in a truly great neighbourhood. (id:50787)
Keller Williams Complete Realty
51 Concession Street
Havelock-Belmont-Methuen (Havelock), Ontario
Welcome to 51 Concession St in Havelock! A century home refreshed! This updated home blends historical elegance with modern living." With 3 bedrooms and 2 full washrooms, it sits on over half an acre lot in the family friendly outskirts of Peterborough. Over $260,000 was spent enhancing this bright and spacious home while preserving its unique features. Some of the recent renovations include a newer gas furnace; windows; kitchen and baths; modernized wiring, plumbing, flooring; a roof (June 2024); a mudroom / office and 3 piece bath with walk-in-shower and a family room addition which walks onto a lovely deck great for entertaining. On this beautifully landscaped country lot, sits an above ground pool with a pressure treated deck( 3yrs) looking over a fire pit and deep lot surrounded with nature. A huge heated, insulated R60 garage and workshop with a WETT certified wood stove for the car enthusiasts. The newly paved driveway and garage accommodates parking for 8 cars.Whether you're entertaining by the pool or retreat further back for some music and good times by the campfire, you'll feel like you're on vacation every day. **See complete list in photos. Just 30 minutes from Peterborough, 1 hour from Durham Region,10 minutes to the lake, it's an ideal location to relax with family and friends. **Pre-inspection report available** Don't miss the opportunity to experience this serene retreat. Schedule a showing today!" (id:50787)
RE/MAX Hallmark Realty Ltd.
87 Grassbourne Avenue
Kitchener, Ontario
Spacious Townhouse with finished walkout basement available for rent in the Most Desired New Community of Huron. Fully Upgraded and spacious 3+1 bedroooms, 4 washrooms townhouse with 2233 Sq ft of total living space. Main floor features large and open concept living room with breakfast area, separate dining room, and fully upgraded kitchen with stainless steel appliances with 9 feet ceiling. Spacious 2nd floor features 3 good size bedrooms with 1 master ensuite, and laundry conveniently located on 2nd floor. Master Bedroom With Large W/I Closet & 5 Pc Ensuite. Builder Finished Large and walkout basement with great room and 1 full washroom for your personal use or for extended family. Close to all major amenities- Schools, Parks, Shopping, Restaurants, and transportation. (id:50787)
RE/MAX Real Estate Centre
A - 19 Old Oak Drive
Toronto (Kingsway South), Ontario
Welcome to 19 Old Oak Dr - a beautiful modern 3+1 bedroom, 5 bathroom home with luxurious finishes, a modern open concept floor plan, and spectacular rooftop terrace. The Entire home is offered for lease and would be ideal for generational living through used of 2nd kitchen and living area. Stepping inside, the large foyer & den features 9' ceilings with a beautiful oak staircase, and double closet. The 2nd floor has an idyllic open concept layout with 10' ceilings - spacious kitchen with lots of counter space and modern stainless appliances, a huge living room with ultra w-i-d-e fireplace, and large dining room overlooking the back yard, and large laundry room with lots of counter space and front-load high efficiency machines. The 3rd floor again has 9' ceilings and 3 large bedrooms with large closets. The primary can easily accommodate king-sized furniture, and has a spacious walk-in closet and 4pc ensuite bathroom with soaker tub. The top floor has a walk-out to a massive private roof top terrace with terrific views. The rear of the main floor and basement offer a 2nd suite ideal for multi generation living - fully equipped with its own kitchen, bathrooms, laundry, bedroom, and more. Walk to parks, schools, shopping, transit, Memorial Community Center, and more. This modern home also means great energy efficiency to help minimize utility bills. (id:50787)
Royal LePage Terrequity Realty


