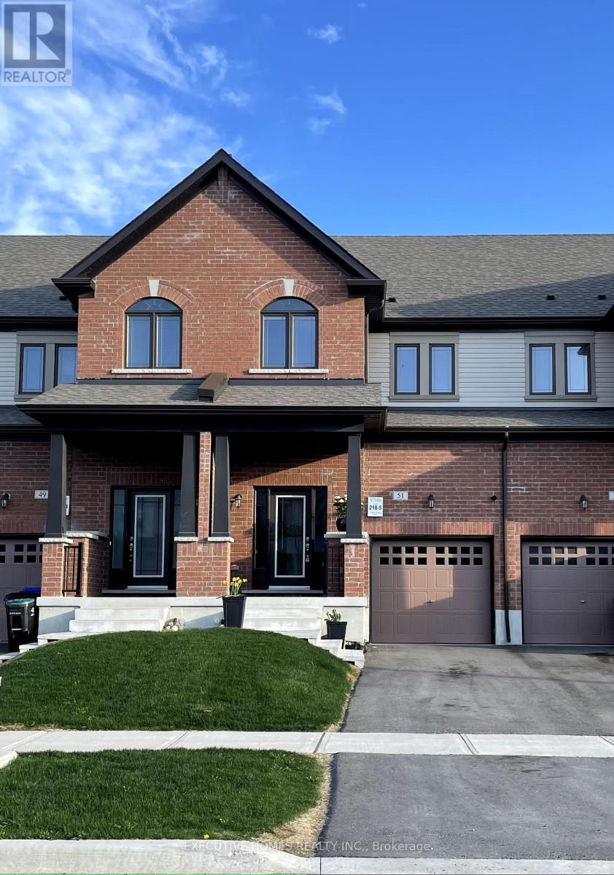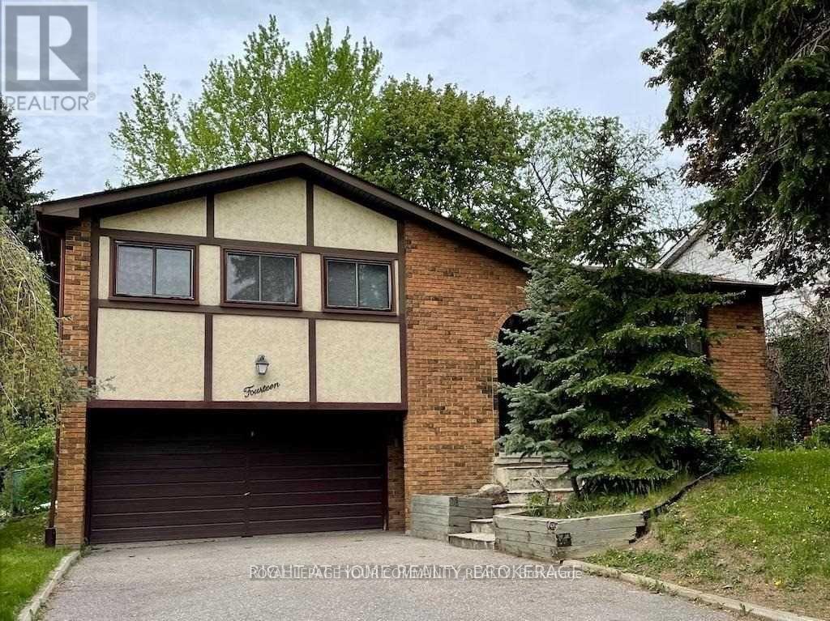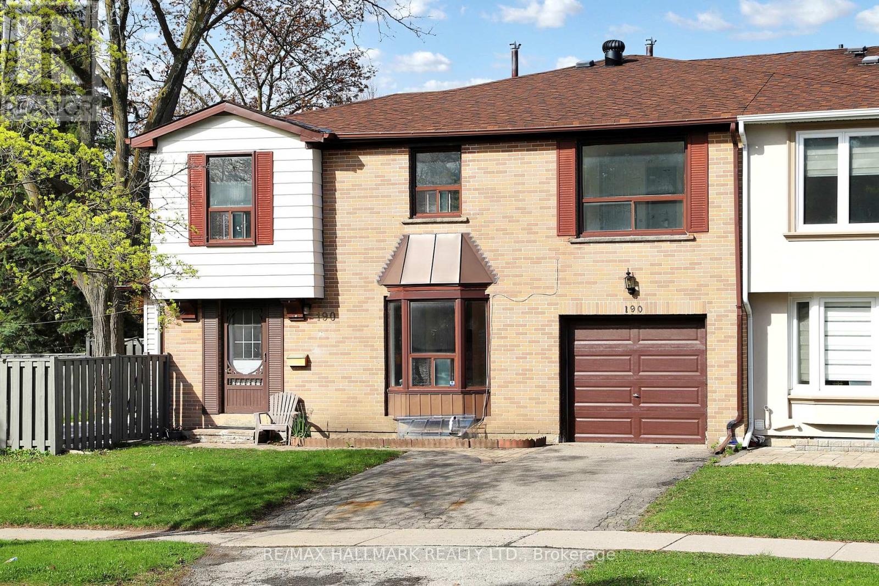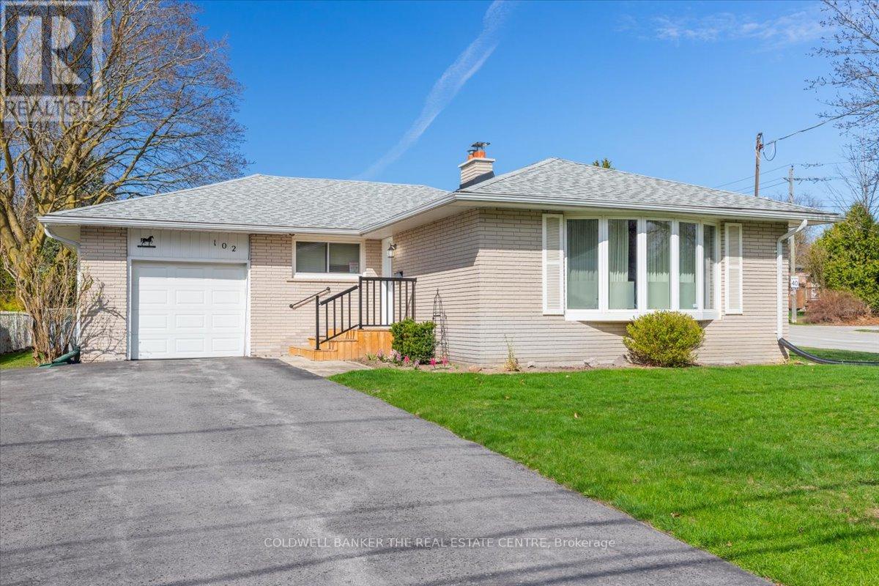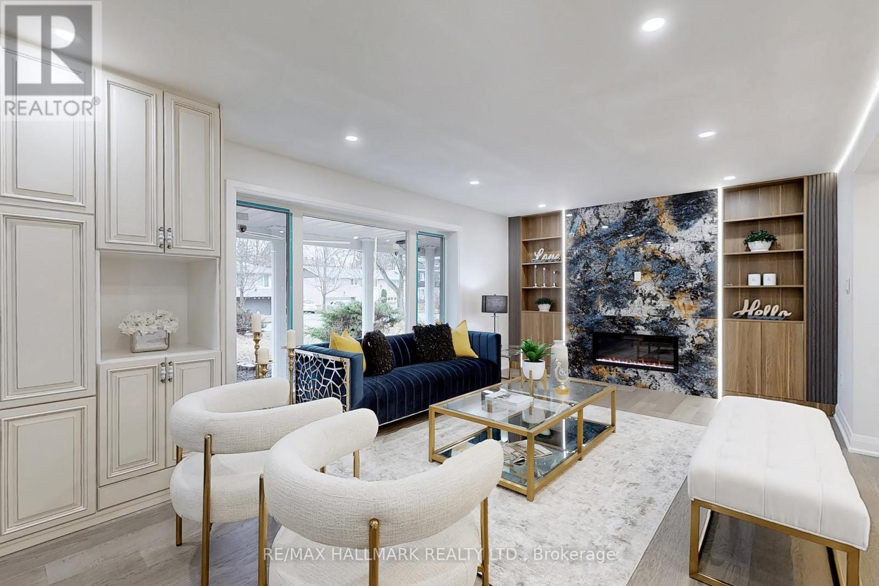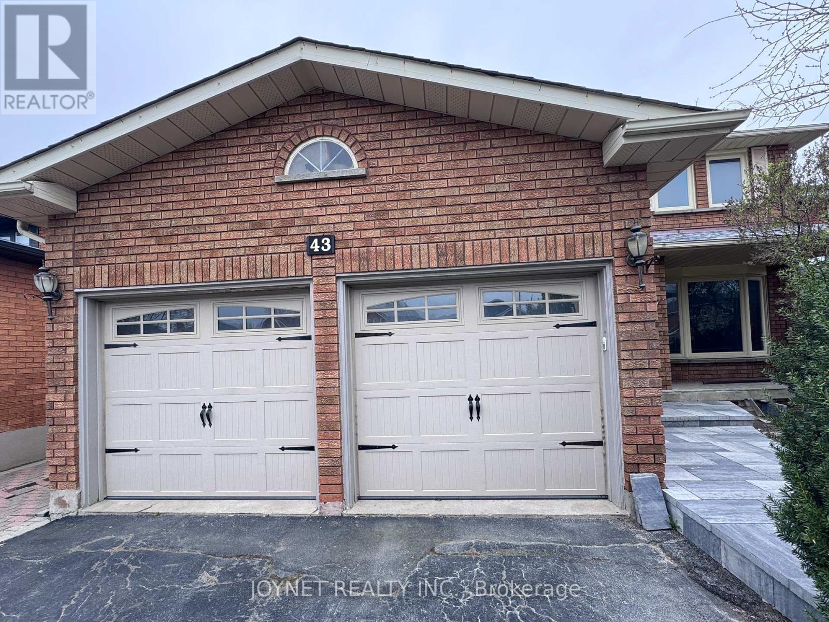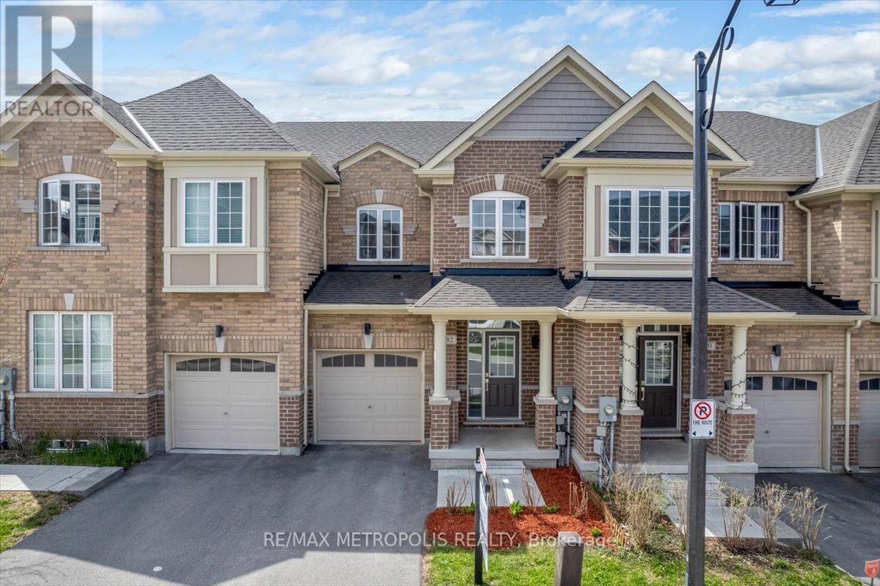319 - 7165 Yonge Street
Markham (Thornhill), Ontario
Spacious South-Facing 1+1 Condo with Stunning Park Views! Welcome to World on Yonge, where luxury meets convenience! This bright and airy 1+1 unit boasts 9 ft ceilings and floor-to-ceiling windows, filling the space with natural light. Enjoy two private balconies, accessible from both the living room and bedroom, offering breathtaking south-facing park views. The large den can easily function as a second bedroom or home office. Located in a prime community with retail shops at your doorstep, and a direct bus to Finch subway station, this condo offers the perfect blend of comfort, convenience, and urban living. (id:50787)
Aimhome Realty Inc.
51 Lorne Thomas Place
New Tecumseth (Alliston), Ontario
Stunning Freehold Townhome in the Sought-After Treetops Community, Alliston Welcome to this exquisite 3-bedroom, 3-bathroom townhome, built in 2022, offering 1,603 sq. ft. of modern living space in the highly desirable Treetops community. Featuring a bright and open-concept layout, this home is perfect for contemporary living. Key Features: Spacious & Modern Design: The home boasts high 9 ft. smooth ceilings on the main floor, with a grand 12 ft. ceiling in the entrance foyer, enhancing its airy and inviting feel. Upgraded Lighting: Enjoy stylish upgrades throughout, including pot lights, pendant lighting, and a stunning staircase chandelier. Engineered Hardwood: Beautiful engineered hardwood flooring graces both the main and second floors. Gourmet Kitchen: The chef-inspired kitchen features quartz countertops, a Spanish tile backsplash, and a massive center island with breakfast bar. Under-cabinet lighting and top-of-the-line stainless steel appliances, including a recently purchased Samsung induction/convection/air fryer electric range oven, complete the space. Elegant Staircase: Oak stairs with iron pickets add a touch of sophistication. Master Retreat: The spacious master bedroom offers a walk-in closet and a luxurious three-piece ensuite bathroom. Convenient Laundry: The second-floor laundry room includes a sink, linen closet, and ample storage space. Unfinished Basement: The basement offers potential for customization with bathroom rough-ins, a cold storage room, additional upgraded pot lights, and an HVR system. Private Outdoor Space: The newly fenced backyard offers privacy with upgraded panels, a gorgeous deck, newly planted Emerald Cedars, climbing hydrangeas, lilacs, and a stone garden bed. Additional Features: Parking for 3 Vehicles: Includes a single-car garage with space for 2 more vehicles in the driveway. Prime Location: Just minutes to Hwy 400 and within walking distance to schools, parks, the Nottawasaga Golf Resort, and local amenities. (id:50787)
Ipro Realty Ltd
602 - 9 Stollery Pond Crescent
Markham (Devil's Elbow), Ontario
Angus Glen 6th Condo - Most Luxurious Condo In Markham. 2 Bedroom + Den With Over 1,000 Sq Ft Living Space + Balcony,UpgradedKitchen. Functional Layout And Move In Condition. Situated In Between The High-End Homes & Angus Glen Golf Course, This CondoIs Quiet With FirstClass Concierge Service, Amenities Including Outdoor Swimming Pool, Bbq, Exercise Room Etc . Walk To Angus GlenCommunity Centre, Close To Hwy404/407 And Marville Mall (id:50787)
Homelife Excelsior Realty Inc.
14 Ironshield Crescent
Markham (Royal Orchard), Ontario
Welcome to this charming and spacious raised bungalow located in a quiet and family-friendly Thornhill neighborhood. This well-maintained home offers a functional layout with hardwood floors throughout the main level, providing warmth and elegance in every room. The bright and airy living and dining area is perfect for both everyday living and entertaining. The updated kitchen offers plenty of cabinetry and counter space for meal preparation, with easy access to the expansive rear deck-ideal for outdoor dining and summer barbecues. Step outside to a large, fully fenced backyard that provides privacy, security, and ample space for children to play or for gardening enthusiasts to enjoy. The home sits on a tranquil street with minimal traffic, making it a peaceful retreat while still being conveniently close to all amenities. The finished basement offers a generous amount of additional living space, perfect for a family room, home office, guest suite, or recreation area. It provides flexibility for various lifestyle needs, with its own bathroom and above-grade windows that bring in natural light. This home is ideally located just steps from public transit, shops, top-rated schools, parks, and all essential services. Quick access to Highway 407 makes commuting a breeze, while nearby community centers and trails offer recreational options for the whole family. Tenant is responsible for all utilities, as well as maintaining the lawn and snow removal. This is a wonderful opportunity to live in a desirable neighborhood with a spacious, comfortable layout and a backyard oasis. Don't miss your chance to make this inviting property your next home! (id:50787)
Royal LePage Your Community Realty
190 Springhead Gardens
Richmond Hill (North Richvale), Ontario
This beautifully maintained 4-bedroom home is perfect for families looking for comfort and convenience. The updated kitchen with a small addition opens to a south-facing deck, ideal for outdoor living. The professionally finished basement features a 3-piece bath, adding valuable extra space. With updated windows, electrical, roof , furnace, and garage door \\, this home offers modern living. Enjoy the convenience of a double driveway, open stairs to the basement, and a prime location just minutes from Yonge Street and T&T Supermarket.Perfect for families looking for a move-in ready home in a desirable neighborhood! (id:50787)
RE/MAX Hallmark Realty Ltd.
102 Park Avenue
Newmarket (Central Newmarket), Ontario
Welcome to the 102 Park Ave in the Heart of Old Newmarket. One of town's best and most popular streets! First time on the market. This Classic raised bungalow feature 3+1 Bedrooms on over size corner lot. Well loved family home with hardwood throughout. Large main floor living/dining room with large bay window for bright and airy living space. Separate side entrance to easily convert basement into inlaw/income suite! Partially finished basement with large den and 4th bedroom and 2 piece bath. Partially fenced yard. Close to beautiful Haskett park. Walking distance to the shops and restaurants of historic Main St, Yonge St and transit. Close to all amenities. This home is perfect for first time buyers, downsizers or buyers that love a project to make this home their dream home in one of Newmarket's best old family friendly neighbourhood. (id:50787)
Coldwell Banker The Real Estate Centre
40 Squire Baker's Lane
Markham (Sherwood-Amberglen), Ontario
A Rare Gem in a Prime Location Fully Renovated Executive Home on a Premium Ravine Lot. Welcome to this beautifully renovated executive home where luxury meets nature. Situated on a coveted 65-foot wide lot backing onto a serene protected ravine, this premium property offers the perfect mix of elegance, privacy, and modern family functionality. Step inside and be captivated by exquisite craftsmanship, top-tier finishes, and thoughtful design throughout. Featuring over 5 spacious bedrooms and 6 stunning bathrooms, this home is ideal for growing families, multigenerational living, or hosting in style. The heart of the home is the expansive open-concept living and dining area with panoramic ravine views and abundant natural light. The gourmet kitchen is a chefs dream, complete with high-end stainless steel appliances, quartz countertops, custom cabinetry, and a large center islandperfect for entertaining. The luxurious primary suite offers a spa-like ensuite and a large walk-in closet, while the additional bedrooms are generously sized and well-appointed. The finished basement adds versatility with a full bath, rec area, and separate entranceideal for an in-law suite or potential rental income.Enjoy a private backyard oasis with a new deck overlooking lush greenery and mature treesperfect for quiet mornings or lively gatherings.Located in a family-friendly neighborhood close to top-rated schools, shopping, parks, highways, and transit, this home is the complete package.Highlights:65 wide premium lot on protected ravineFully renovated with high-end finishes5+ bedrooms | 6 bathroomsFinished basement with separate entry potentialBright, open layout with designer kitchenPrime location near top schools and amenitiesThis isnt just a homeits a lifestyle. Book your private tour today.Let me know if you'd like versions for MLS, social media, or brochures! (id:50787)
RE/MAX Hallmark Realty Ltd.
Bsmt - 287 Castlemore Avenue
Markham (Berczy), Ontario
Luxury Detached Home in High Demanding Berczy Community. Brand New Renovated Basement with 2 Bedroom and a Separate Entrance Available for Lease. Modern Kitchen with Brand New Appliances, Stove, Fridge, Washer/Dryer (never used) Steps Away From Top Rank Castlemore Public School And Top Rank Pierre Elliot Trudeau High School. Conveniently Located Property, Close To Public Transit, Community Centre, Golf Course, Markville Mall, Grocery Stores, Gym, and Public Parks. Public Transit (Bus Stop Across The Street) Connects Directly To TTC at Scarborough Town Centre, And Minutes To The Nearest Go Train Station. (id:50787)
Power 7 Realty
20 Beechener Street
Georgina (Sutton & Jackson's Point), Ontario
Beautifully Designed And Unique Bungaloft Having Large Open Concept Areas And Cathedral Ceiling In Main Living Space. Gas Fireplace And Soaring Windows Set The Ambiance For Stylish Living Complete With Hardwood Floors. Elegant Slate Look Floors In Double Door Entrance And Large Kitchen. 8Ft Walkout To Deck And Fenced Yard. You'll Love The Main Level Master Bedroom W/ Walk-In Closet And Huge Bathroom W/Separate Shower & Luxurious Oval Bathtub. Not To Mention The Huge Loft O/Looking Living W/ 4th Br And Another 4 Pc Bath! Amazing Park W Splash Pad & Basketball Courts Plus Trails For The Whole Family Just Around The Corner! Bring The Extended Family! Virtually Staged on blank canvas (id:50787)
RE/MAX All-Stars Realty Inc.
43 Castlehill Road
Vaughan (Maple), Ontario
This generously sized property features 5 bedrooms, including a flexible den space opened for modern living. The oversized driveway offers ample parking for 6 vehicles, complemented by the no-sidewalk curb appeal. With nearly 2,850 square feet of living space, this home blends functionality with much convenience. Sep Entrance to basement. Renovated bathroom on the second floor. New painting. New Roof.New Fridge on the main floor & Garage remoter. (id:50787)
Joynet Realty Inc.
82 Dundonald Trail
Newmarket (Glenway Estates), Ontario
Welcome to Glenway Estates townhome nestled in one of Newmarkets most desirable, family-friendly communities! This meticulously kept 3-bed, 3-bath home combines thoughtful design with modern upgrades. The open-concept layout features flat ceilings with pot lights, upgraded flooring, fresh paint, and crown moulding throughout. The kitchen shines with a gas stove, double-door stainless steel fridge, island with pendant lighting, a pantry for extra storage, and a walk-out to your private garden patio. Direct garage access makes daily life a breeze. Smart home touches include a smart thermostat, HRV, EV charger rough-in, and hot water recovery system. The basement is ready for your vision with a builder-installed bathroom rough-in. Walk to schools, parks, GO Transit, Upper Canada Mall, Yonge St. shops, and minutes to Hwy 400 & 404. A rare opportunity this home truly checks all the boxes! (id:50787)
RE/MAX Metropolis Realty
Dream Maker Realty Inc.
98 - 710 Spring Gardens Road
Burlington (Bayview), Ontario
Surrounded by mature trees, windows on three sides, fills the space with an abundance of natural light. The open-concept main floor features hardwood flooring throughout. The kitchen has stainless steel appliances, granite countertops, and a separate dining area. The inviting living room opens onto a private patio, complete with a gas barbecue and a beautifully landscaped, fully fenced backyard that backs onto the Waterfront Trail. Upstairs, you'll find two large bedrooms, a 4-piece bathroom, and a spacious primary suite with a walk-in closet and an updated 4-piece ensuite. The fully finished basement offers versatility, featuring a large recreation room that could easily serve as a third bedroom. A gas fireplace, an additional 4-piece bathroom, laundry, and a second walkout to a private rear patio overlooking walking trails complete this level. Located in a quiet, well maintained complex with low condo fees, this home offers easy access to the GO Station, major highways (403/407/QEW/HWY 6), and public transit. With 2,400 acres of conservation land and scenic waterfront trails at your doorstep, this is one of the best townhomes in the area offering unmatched views, natural beauty, and modern conveniences. Instant hot water tank owned. Don't miss this rare opportunity! (id:50787)
Real Broker Ontario Ltd.


