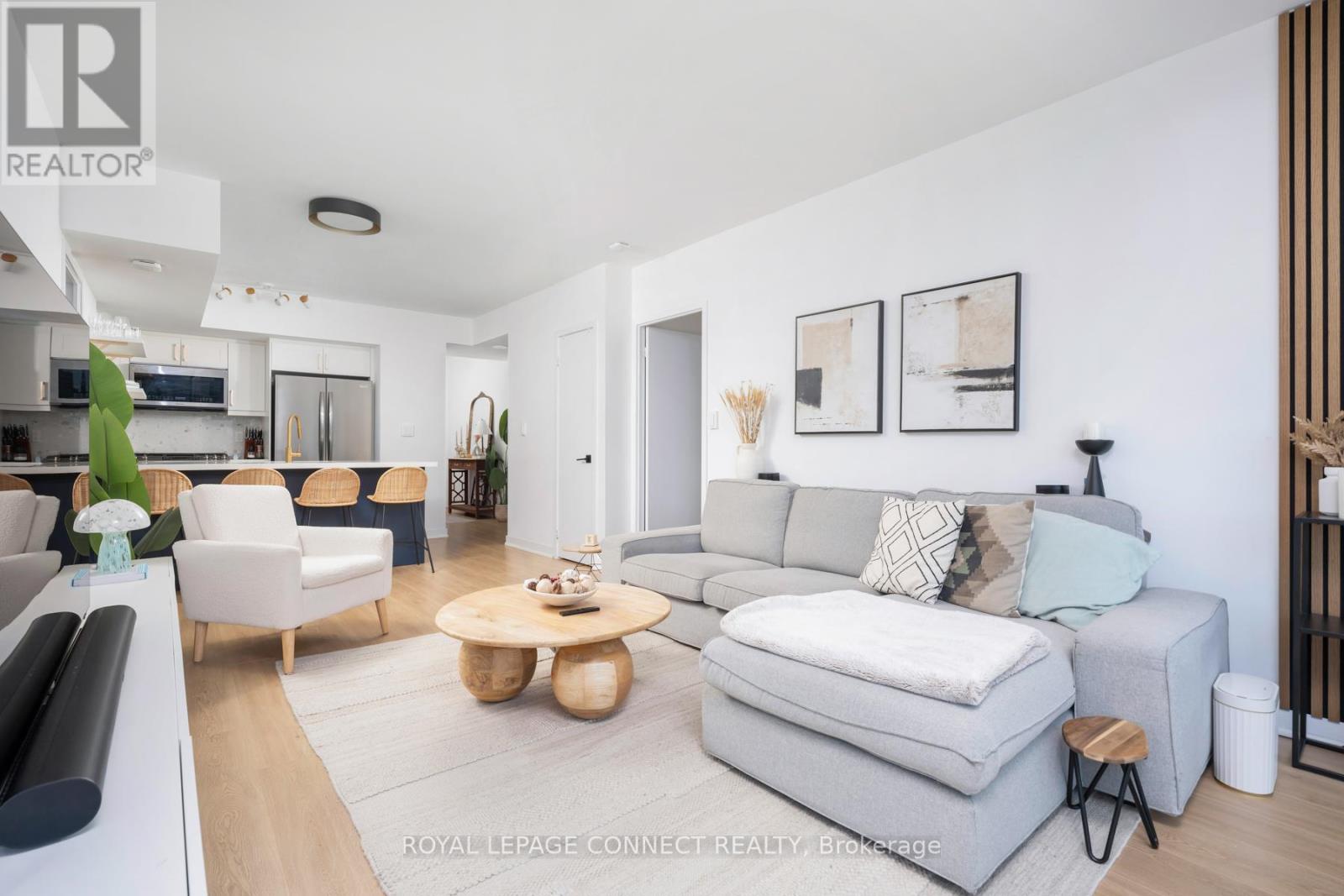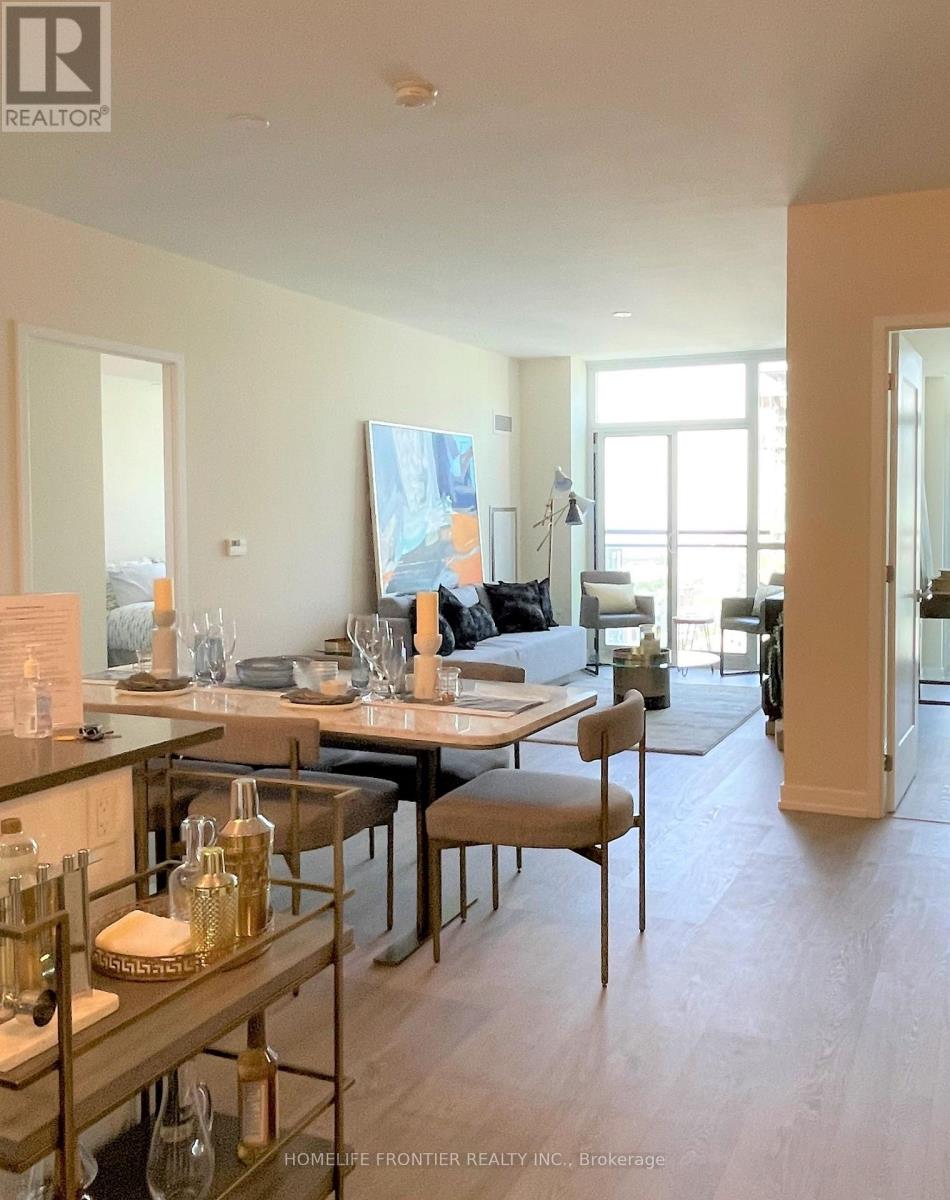9 - 1870 Altona Road
Pickering (Highbush), Ontario
This stunning corner-unit townhouse is bathed in natural light and overlooks a serene forest and conservation area. Featuring 3 bedrooms and 3 bathrooms, this home boasts an open-concept kitchen seamlessly connected to the spacious living and dining areas, highlighted by large, picturesque windows that bring the outdoors in. Enjoy 9-foot Smooth ceilings on the main floor and stainless steel appliances. With an attached garage you'll have direct access into your home with tandem parking-accommodating two cars, depending on size. On the second floor you'll find the laundry area as well as a balcony off on the bedroom. The third level is dedicated to a private primary suite, complete with an ensuite bathroom and a walk-out to a balcony. The 3rd floor also features a terrace with BBQ and outdoor patio furniture, perfect for entertaining, or just relaxing and taking in the views. Just steps from your home, you have a children's playground, visitor's parking, a medical clinic and pharmacy. Nearby you have schools, Montessori, conservation areas, walking trails, access to transit, hwy 401, Go station, shopping, restaurants and much more. This home is a perfect blend of comfort, style, and natural beauty offering a peaceful retreat while still being conveniently located. (id:50787)
Royal LePage Your Community Realty
2731 Peter Matthews Drive
Pickering, Ontario
Discover this exceptional freehold townhouse featuring 3 bedrooms and 2.5 bathrooms, situated in Rural Pickering. Spanning 1650 sq ft, this home offers an inviting open-concept layout with 9ft smooth ceilings on the main floor and an abundance of natural light through large windows. The gourmet kitchen is a standout, complete with quartz countertops with a 3/4" edge profile, an undermount sink, a pull-out faucet, and stainless steel appliances. For added convenience, the kitchen sink has a water filtration system. The home also showcases upgraded tiles in the foyer and a flow-through humidifier to maintain optimal humidity levels. The three generously sized bedrooms provide ample space, while the primary bedroom includes spacious closet storage. Additional features include a rough-in electric car charger in the garage, an air conditioning unit tailored to the home's size, and a 2-car garage. This property is ideally located close to Highways 401 and 407, offering easy access to various amenities. Built by the renowned OPUS HOMES, it is nestled among parks, trails, and a golf club. You'll also find the Pickering Town Center, cafes, grocery stores, a movie theatre, and more just a short distance away. Don't miss out on this beautiful townhouse. Make it your new home today! **EXTRAS** Some photos are virtually staged (id:50787)
RE/MAX Crossroads Realty Inc.
208 - 835 St Clair Avenue W
Toronto (Wychwood), Ontario
The Nest Condominium completed in 2017 by the Rockport Group. A luxury boutique building situated on St Clair West in the heart Hillcrest Village/Wychwood. Conveniently located and walking to all the shops & restaurants this wonderful neighborhood has to offer. TTC streetcar at your front door. Approximately 1098 sf & a large balcony, one of the larger floor plans in this great building. Featuring 2 bedrooms both showcasing a walk-in closet complete with custom closet organizers, 2 baths, sunny SE corner unit, 9ft ceiling, walnut hardwood floor in all principal rooms & bedrooms, modern kitchen complete with modern millwork, centre island, quartz countertop, glass tile backsplash, built-in appliances, gas cooktop, main bath features large vanity & vanity mirror & soaker tub, primary bath complete with large vanity, vanity mirror, a large shower with frameless glass enclosure, large balcony complete with natural gas line for BBQ, 1 parking & 1 storage locker. Recently painted & ready to move in and drop your furniture. (id:50787)
Pope Real Estate Limited
1550 - 111 Elizabeth Street
Toronto (Bay Street Corridor), Ontario
Downtown 'One City Hall' Condo, Partially Furnished , Short or Longer Term ...Approx..: 1044 Sq Ft + 160 Sq Ft Long Balcony. Large 2 + (Den With Door use as 3rd bedroom ) 2 Washrooms, Newer Laminate Wood Floors., painted last year, Spectacular Rooftop Deck With BBQ, . Pool, Gym,& Water Features. Steps To Subway, U Of T, Hospitals, Dental School, Ryerson, Ocad, Eaton Centre, Shopping, Restaurants. 24 Hour Concierge. (id:50787)
RE/MAX Prime Properties - Unique Group
901-Unf - 5 Mariner Terrace
Toronto (Waterfront Communities), Ontario
Experience the epitome of luxury living in this beautifully renovated 2+1 BDR/2 Bath condo, where modern amenities and sophisticated design come together to create an unparalleled living experience with unobstructed CN Tower & Lake Views. The modern kitchen features brand new high-end appliances, a pantry for additional storage, and an island for prep space/dining. The spacious master BDR boasts stunning views, a walk-in closet, and an ensuite bathroom. The versatile den provides an ideal space for a home office or a 3rd BDR. Residents enjoy unparalleled amenities at the 30,000 ft2 Superclub, which includes a 25M indoor pool, jacuzzi, sauna, billiards, ping pong, bowling, a full basketball court, gym, spin & yoga studio, massage therapy, squash courts, tennis courts, children's play area, and an outdoor area with a dog park, BBQs, and seating. (id:50787)
Royal LePage Connect Realty
2509 - 318 Richmond Street W
Toronto (Waterfront Communities), Ontario
Picasso On Richmond By Mattamy - South-West Exposure With View Of The Roger Center, The Lake And The Sun Set. Min Away From Little Italy, entertainment Dist., Financial Dist, Air Canada Center, Harbor Front & The City's Best Restaurants, Cn Tower, Ttc, Street Car, Subway. 24Hrs Security, Yoga & Pilates Studio, Billiard Rm, Spa, Media Room, Sauna, Gym & Much More. 9" Ceiling Condo W/2+1 Den, Plus 1 Parking And 1 Locker. (id:50787)
RE/MAX Hallmark Realty Ltd.
910 - 17 Dundonald Street
Toronto (Church-Yonge Corridor), Ontario
Unique Boutique Condo Totem in DT Core! *Direct Access to TTC'S Wellesley Subway station!!! Beautiful Corner Unit 1 Bed + 1 Study In The Heart Of Downtown Toronto Yonge & Wellesley. Features A South West View. Bright & functional Concept Layout W/ 9 Ft Floor To Ceiling Windows. High-End Finishes With Build-In Appliances in an open Kitchen. Pre-Finished Engineered Wood Floors Throughout. Amenities Include Visitor's Parking, Gym, Rooftop Terrace, Party Room & Bike Storage Rooms. Close To Dundas Square, U Of T And Private Schools, Yonge/Bloor, Shopping, And Much More!! (id:50787)
Royal LePage Peaceland Realty
C - 357 Euclid Avenue
Toronto (Trinity-Bellwoods), Ontario
Get ready to upgrade your living situation with this swanky, fully furnished suite that's so fresh, it's practically still in its bubble wrap. Say goodbye to ducking under low ceilings here, you can stand tall and proud with 8-foot ceilings giving you all the headspace you need. And let's talk about those heated floors: it's like getting a warm hug from your home with every step you take. Forget about breaking your back with heavy lifting this place is practically begging for you to move in with its pre-set TV, couch, bed, and tables. The spa-inspired bathrooms are straight out of your relaxation dreams, with stone-laid walls and a soaker tub that's practically whispering your name after a long day. Located just a hop, skip, and a jump away from College St in the vibrant heart of Little Italy, you'll be surrounded by luxury, convenience, and all the pasta your heart desires. Say hello to your new home it's got personality, pizza, and plenty of professionalism to boot. Fully furnished and equipped with all essential amenities. (id:50787)
RE/MAX Hallmark Shaheen & Company
4403 - 99 John Street
Toronto (Waterfront Communities), Ontario
The Pj Condos @ John / Adelaide. Is In The Heart Of The City, Minutes Away From The Financial, Entertainment , Shopping, Restaurant , Ttc, Highway And The Major Leaguer Sport Venues. This Luxury Elegant Building Comes With Top Of The Line Finishing. (id:50787)
Homelife Frontier Realty Inc.
906 - 38 Widmer Street
Toronto (Waterfront Communities), Ontario
In The Heart Of The Entertainment District And Toronto's Tech Hub; CENTRAL By Concord Is The Centre For Future Living. **Luxury 1 Year Old 3 BEDROOM UNIT** Features build-in Miele appliances, Built-In Closet Organizers with recessed lighting. And Heated Fully Decked Balcony. *MUST SEE this spacious Three bedrooms with One parking!! Enjoy contemporary finishes -B/I Fridge, Oven, Stove, Range Hood, Dishwasher & Roller Shade Window Coverings. An incredibly CENTRAL location with everything outside your front door! 5-10 min walk to 2 subway stations, Queen & King streetcars, trendy restaurants & cafes, boutique & retail shops. Perfect For Young Professionals*5 Minute Walk To Osgoode Subway, Minutes From Financial And Entertainment District* Walk to Attractions Like CN Tower, Rogers Centre, Scotiabank Arena, Union Station, U of T andMore* (id:50787)
Prompton Real Estate Services Corp.
B4 - 117 Cross Avenue
Oakville (1014 - Qe Queen Elizabeth), Ontario
Turnkey Sam's Grill Franchise for Sale in Prime Oakville Location Seize the opportunity to own a thriving restaurant in a high-traffic, bustling plaza in Oakville! This 846 sq ft Sam's Grill franchise is fully equipped and ready for success, featuring a modern design with seating for 8 guests, stylish new furniture, and 3 mounted TVs for added atmosphere. The kitchen has been completely updated with top-of-the-line equipment, including a walk-in cooler, 2 sandwich stations, and a professional-grade grill. With low rent and exceptional visibility in a plaza surrounded by complementary businesses, this location guarantees a steady stream of foot traffic. Whether you choose to continue operating under the well-established and popular Sam's Grill brand, known for its loyal customer base and high-quality food, or transform the space into your own unique concept, this flexible opportunity is perfect for both experienced entrepreneurs and first-time business owners. Do not miss out on this prime restaurant space in one of Oakvilles' most desirable commercial hubs - act now to make it yours! (id:50787)
Royal LePage Terra Realty
119 - 3070 Rotary Way
Burlington (Alton), Ontario
Two-car parking spots & a large ground floor patio/terrace for convenient, easy access! This bright and modern ground-level condo offers two-car parking, two spacious bedrooms, and two full bathrooms, all filled with natural light. The open-concept layout features a stylish kitchen with quartz countertops, a breakfast bar, and stainless steel appliances, flowing effortlessly into the large living and dining area. A private patio extends the living space, perfect for pet owners or outdoor enjoyment. The primary bedroom includes a walk-in closet and a four-piece ensuite, while the second bedroom is ideal for guests or a home office, with a nearby four-piece guest bathroom. Additional highlights include in-suite laundry, California shutters, and wide plank flooring, combining comfort and practicality in a thoughtfully designed home. (id:50787)
Royal LePage Signature Realty












