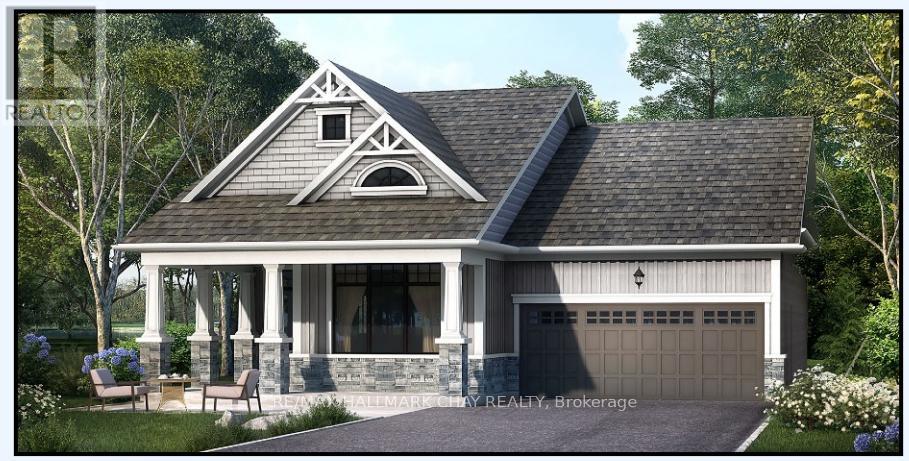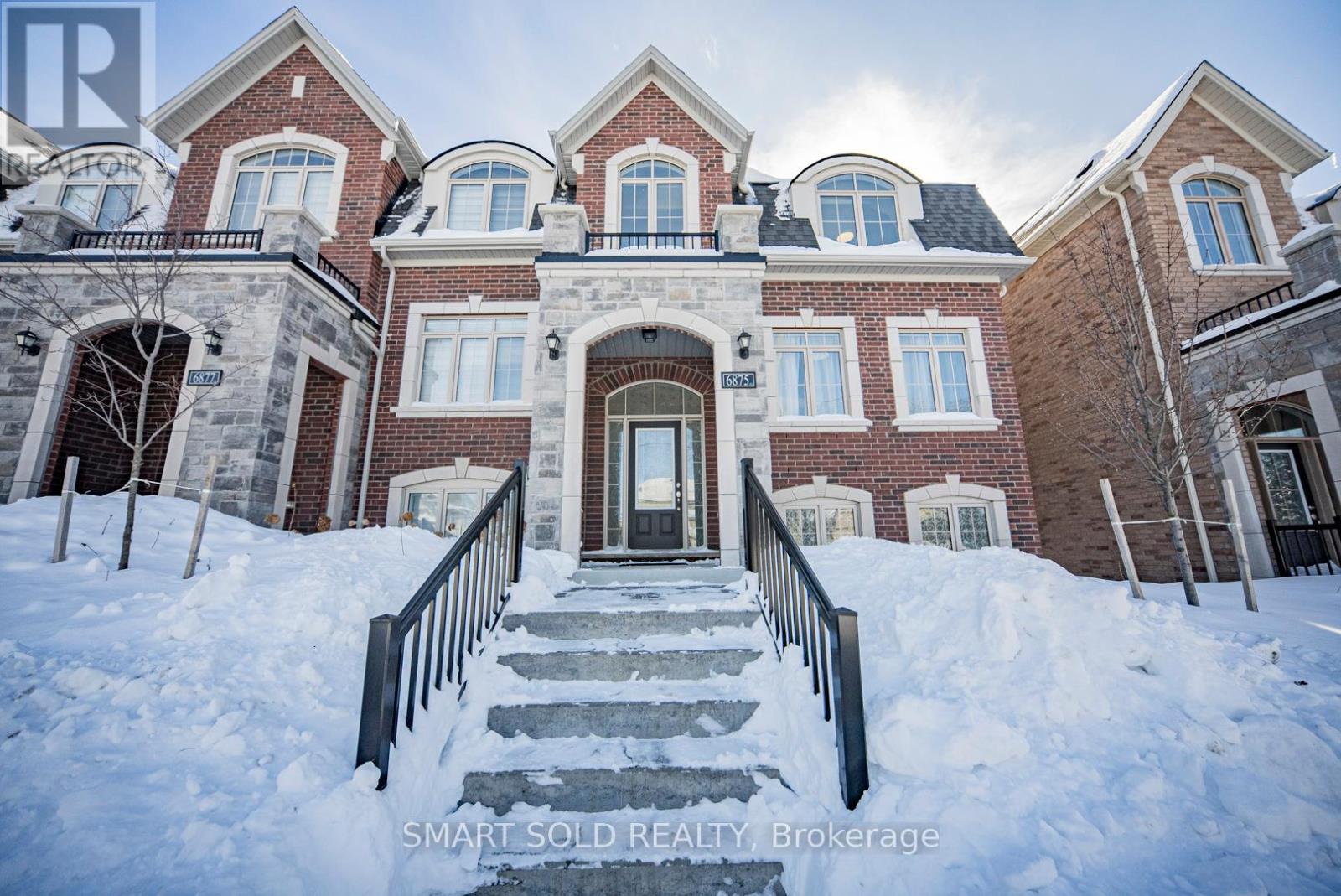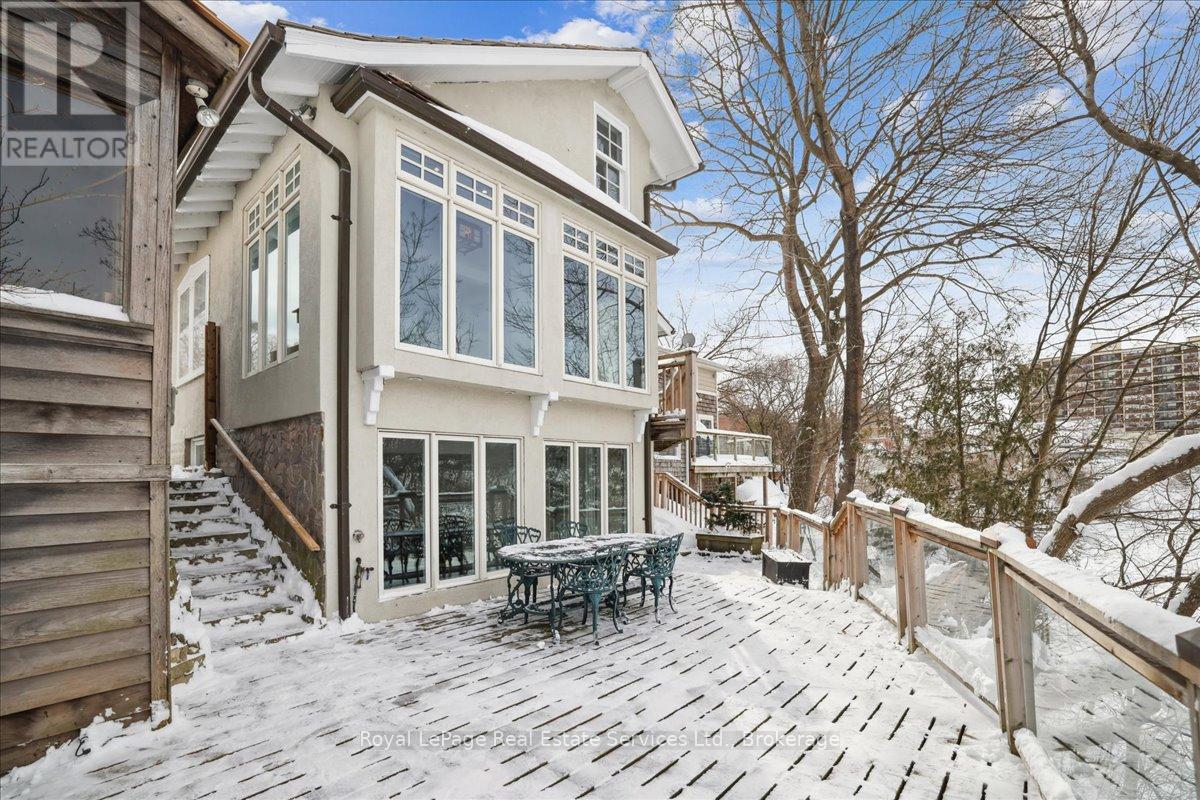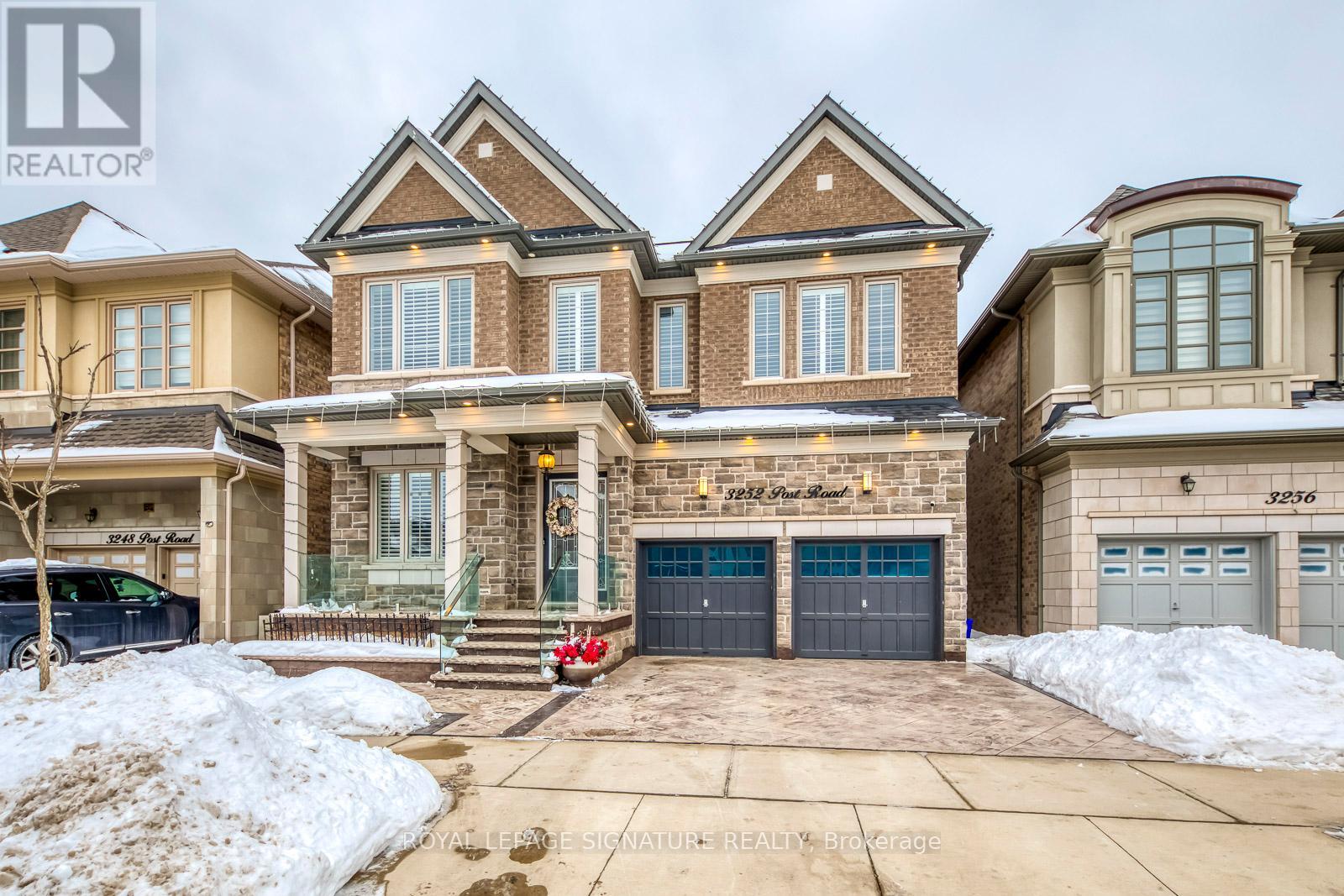203 - 78 Sunset Boulevard
New Tecumseth (Alliston), Ontario
Discover the Benefits of Condo Living in the Vibrant Briar Hill Community at 78 Sunset Blvd, the Perfect Place for Retirees who want to pursue a Leisure, Golf and Outdoor Lifestyle. A Beautifully presented spacious one-bedroom unit with open flow floor plan featuring warm hued plank wide laminate floors, airy 9 ft ceilings, new bedroom broadloom, freshly painted with many recent updates - 2021 Furnace, A/C, Water Softener, Water on Demand unit all owned with significant monthly cost savings. The kitchen is bright with white cupboards, stylishly equipped with upgraded stainless steel appliances 2023, ceramic floors and easy wipe backsplash, undermount lighting and breakfast bar that flows seamlessly into a bright Living and Dining area. Easy access to your private covered balcony overlooking a treed landscape with plenty of room to sit back and relax, enjoy the views and birdsong with lots of room for potted flowers and plants. The generous primary bedroom with its oversized window letting the nature and the sunshine in with a extra large walk-in closet with shelving while the large 4 pc bathroom includes an updated stackable washer/dryer in-suite. Walking trails and the Golf Course are steps away with nearby shops, fantastic restaurants, farmer markets and more make this an ideal lifestyle to enjoy! (id:50787)
Coldwell Banker Ronan Realty
249 Louis Drive
Mississauga (Cooksville), Ontario
Charming 4-Bedroom Backsplit in Prime Mississauga LocationSituated near The Queensway and Confederation Parkway, just minutes from Trillium Hospital, this well-maintained multi-level backsplit offers the perfect blend of comfort, space, and convenience. The main floor features a bright and airy living and dining area, with just five steps leading to the private bedroom level making it an excellent choice for those who prefer to avoid constant upstairs and downstairs movement. The eat-in kitchen is equipped with modern appliances and in-suite laundry for added convenience.This home comes fully furnished (with the option for removal), making it ideal for newcomers looking to establish credit. The backyard backs onto a scenic, tree-lined park, creating a peaceful retreat right outside your door. Enjoy easy access to top-rated schools, shopping centers, public transit, and major highways, including the QEW and Highway 403. With four parks, walking trails, and numerous recreational facilities all within a 20-minute walk, this home is perfect for families, professionals, and outdoor enthusiasts alike. (id:50787)
Royal LePage Real Estate Services Ltd.
Lot 20 The Preserve Road
Bancroft (Bancroft Ward), Ontario
Welcome to the Preserve at Bancroft Ridge. This community is located in Bancroft within the community of Bancroft Ridge Golf Club, the York River and the Preserve conservation area. This is our Birch Model Elevation A featuring main floor living with 2137 square feet of space including loft with den and media room, kitchen with quartz counters, stainless steel appliance package and many high end standard finishes throughout. This is new construction so the choices of finishes are yours! (id:50787)
RE/MAX Hallmark Chay Realty
Lot 26 The Preserve Road
Bancroft (Bancroft Ward), Ontario
Welcome to the Preserve at Bancroft Ridge. This community is located in Bancroft within the community of Bancroft Ridge Golf Club, the York River and the Preserve conservation area. This is our Hickory Model Elevation B featuring main floor living with 2163 square feet of space including loft with second bedroom and media room, kitchen with quartz counters, stainless steel appliance package and many high end standard finishes throughout. This is new construction so the choices of finishes are yours! (id:50787)
RE/MAX Hallmark Chay Realty
Lot 12 The Preserve Road
Bancroft (Bancroft Ward), Ontario
Welcome to the Preserve at Bancroft Ridge. This community is located in Bancroft within the community of Bancroft Ridge Golf Club, the York River and the Preserve conservation area. This is our Evergreen Model Elevation A featuring main floor living with 1205 square feet of space, kitchen with quartz counters, stainless steel appliance package and many high end standard finishes throughout. This is new construction so the choices of finishes are yours! (id:50787)
RE/MAX Hallmark Chay Realty
715 - 121 St Patrick Street
Toronto (Kensington-Chinatown), Ontario
Assignment Sale. 3% Coop !!!The Seller Motivated!!! Beautiful 1 bedroom assignment in the famous Artist's Alley. Spacious 1 bedroom, Streetcars, Subways, Hospitals, Universities, And Theatres are at your doorstep. Walk To U of T, OCAD, TMU, and The Extensive Underground Path Network With Thousands Of Businesses And Shops. (id:50787)
Homelife Landmark Realty Inc.
298 Keele Street
Toronto (Junction Area), Ontario
A true showstopper! Luxury living at its finest in this newly built, modern Victorian-style home in the sought-after Junction/High Park neighborhood. The main floor boasts a stunning stone fireplace, 7" hardwood floors, coffered ceilings, and elegant lighting. The gourmet kitchen features a center island, full-height cabinetry, and built-in Miele appliances, flowing seamlessly into the dining and family rooms, which open to a Trex composite deck. The second floor offers a primary suite with a private office, stone fireplace, 5-piece ensuite, walk-in closet, and balcony. The third floor includes two bedrooms, a den, laundry closet, and a 3-piece bath. Additional highlights include a fully interlocked driveway, stone elevation, and an open-concept main floor with premium finishes. The finished basement adds a recreation room, bedroom, 3-piece bath, second laundry, and above-grade windows. Combining elegance and functionality, this home offers unmatched comfort and style. **EXTRAS** Appraisal Report and City Inspection Approval Report available upon request, providing added confidence and transparency for prospective buyers. (id:50787)
Exp Realty
6875 14th Avenue
Markham (Box Grove), Ontario
New Townhome Built In 2023 By Pristine Homes. Located Near The Intersection Of 14th Ave and 9th Line. Offering 2,269 Sq Ft Of Elegant Living. Featuring A Striking Stone/Brick Exterior And An Open-Concept Kitchen With Elegant Design And Modern Appliances, This Home Includes Four Parking Spots (2 Garage, 2 Driveway). Tons Of $$$ Upgrades From Builder Include Smooth Ceiling On All Levels, Hardwood Flooring Throughout The House, A Terrace With Gas BBQ Rough-In, White Quartz Countertops And Backsplash In The Kitchen, A Natural Gas Stove, Built-In Water Line For The Refrigerator Ice Maker, Master Bathroom Features Double Sink With Quartz Countertop And Frameless Glass Shower For Wet-Dry Separation, A 200 Amp Electric Upgrade, And A Central Vacuum Rough-In. Additional $$$ Enhancements In Brand New Lighting Features, Modernized Bathrooms Appliances And Elegant Cabinets In The Kitchen, Walk-in Closets And The Laundry Room Further Elevate This Property. A Versatile Lower-Level Room Serves As A Recreational Space, Gym, Office, Or Fourth Bedroom, While A Breakfast Area Opens To A Spacious Balcony. Tarion Warranty Transferable To The New Owner For Added Peace Of Mind. (id:50787)
Smart Sold Realty
213 Randall Street
Oakville (1013 - Oo Old Oakville), Ontario
Incredible waterfront bungalow with walk-out lower level and spectacular views over the 16 Mile Creek located steps to the heart of Downtown Oakville. The perfect alternative to a condo or townhome with the bonus of priceless views! This charming heritage home with 1900SF total living area was re-engineered, gut renovated and extended in 1999. Open concept floor plan with soaring vaulted ceilings and hardwood flooring. Galley kitchen open to informal dining area. Spacious living room with extensive built-ins, gas fireplace, beautiful boxed windows overlooking the river and walk-out to balcony. Main floor bedroom and 3-piece washroom. The lower level is fully above-grade at the rear and features hydronic radiant heated floors and a walk-out to large patio. This floor features a primary suite overlooking the river with 4-piece ensuite bathroom, large recreation room / 3rd bedroom and a finished laundry room. Bonus finished loft space with additional 427 SF - perfect for the grandkids. New Cedar roof (2019); Cedar exterior detailing railings, deck & shed. Outside find parking for 2 cars and a handy storage shed. Enjoy access the river for kayaking, canoeing, winter walks, skating, cross-country skiing or simply take-in the panorama and activity on the river year round. Just steps to Towne Square, Lake Ontario and all that Downtown Oakville has to offer. Walk-score 97! A truly unique opportunity to enjoy country life in the city. (id:50787)
Royal LePage Real Estate Services Ltd.
218 Kempenfelt Drive
Barrie, Ontario
*Rent the Entire House* A charming home with character in one of the most desirable neighbourhoods in Barrie! Directly across the street from Kempenfelt Bay & a boardwalk! A short walk to downtown shops, restaurants and the fabulous lakeshore. Generous sized bedrooms including a primary with spectacular views, W/I closet & ensuite! Main floor laundry. Dining room. Large private yard. (id:50787)
Royal LePage First Contact Realty Brokerage
522 - 8323 Kennedy Road
Markham (Village Green-South Unionville), Ontario
Spacious 2-Bedroom Corner Unit With 2 Balconies And 2 Full Bathrooms. Featuring a Bright And Functional Layout With Brand-New Laminate Flooring (2025) And a Modern Kitchen Equipped With Stainless Steel Appliances. Includes 1 Parking Spot And 1 Locker. The Building Offers Direct Access To Langham Square, T&T Supermarket, Restaurants, Shops, Retail, And Medical Services. Conveniently Located Near York University, Unionville GO Station, YRT Transit, Top-Ranked Markville Secondary School, Highway 407, Markville Mall, And Downtown Markham. (id:50787)
Bay Street Group Inc.
3252 Post Road
Oakville (1008 - Go Glenorchy), Ontario
The subject property is a large detached home located in North Oakville, offering an elegant and spacious design with 10-foot ceilings on the main floor and 9-foot ceilings on the upper level. The finished basement features a 3-piece ensuite, 9-foot ceilings, and a custom gym room. Luxury finishes are evident throughout, including intricate custom plaster work, crown moulding, and wainscoting on the main floor. The main floor also features beautifully designed coffered ceilings, enhancing the architectural appeal and grandeur of the home. The master bedroom includes a custom plaster ceiling design, further adding to the sophistication of the space. The home is illuminated by pot lights installed throughout, creating a warm and inviting ambiance. The master suite boasts a 5-piece ensuite, his and her closets, and custom ceiling details for a refined and luxurious retreat. The exterior is fully landscaped, featuring pot lights, a glass railing at the front entrance, stamped concrete, and built-in Christmas lights for a stunning year-round aesthetic. Additional high-end features include a top-of-the-line 99% efficiency furnace, California shutters throughout, and motorized blinds for the patio door. The garage is designed for both convenience and durability, equipped with an epoxy floor finish and an electric car charging port. This meticulously crafted home combines timeless elegance, modern convenience, and superior craftsmanship, making it a standout property in a highly sought-after location. (id:50787)
Royal LePage Signature Realty












