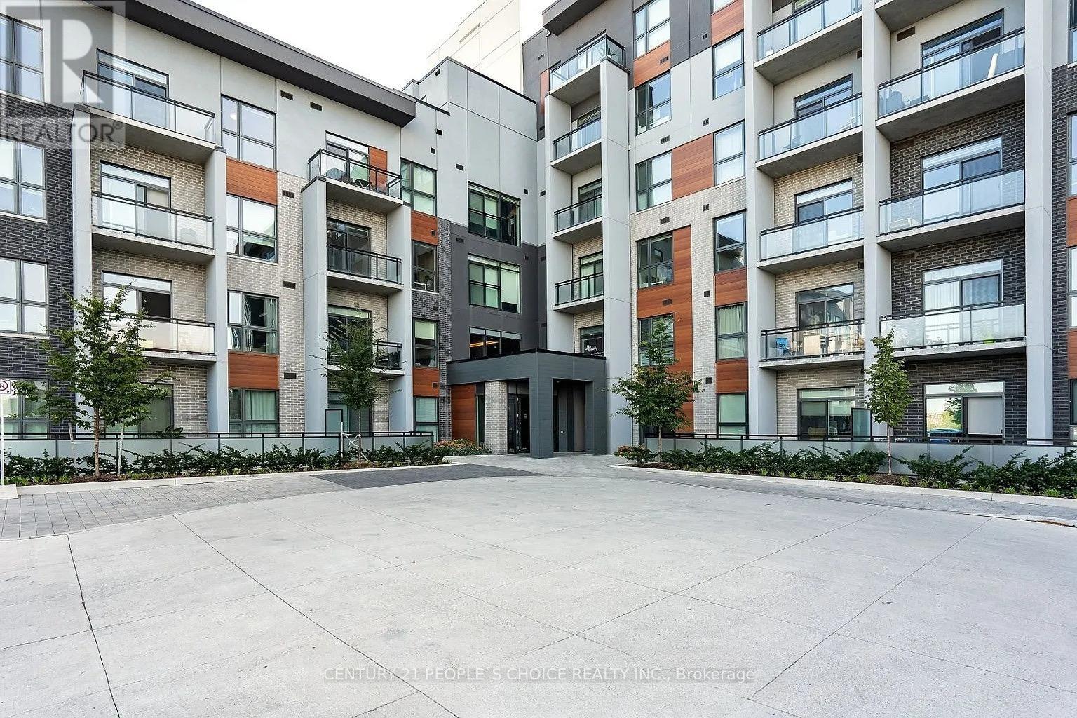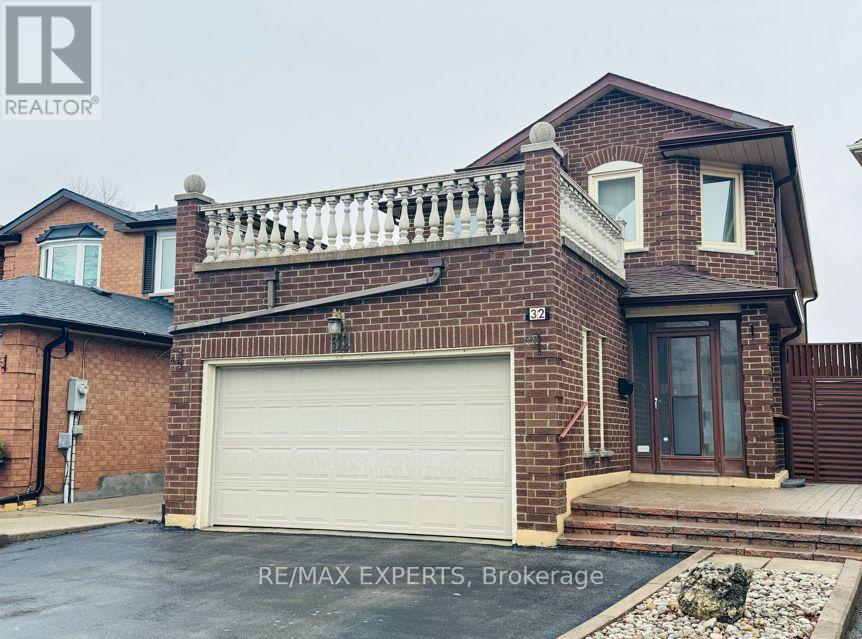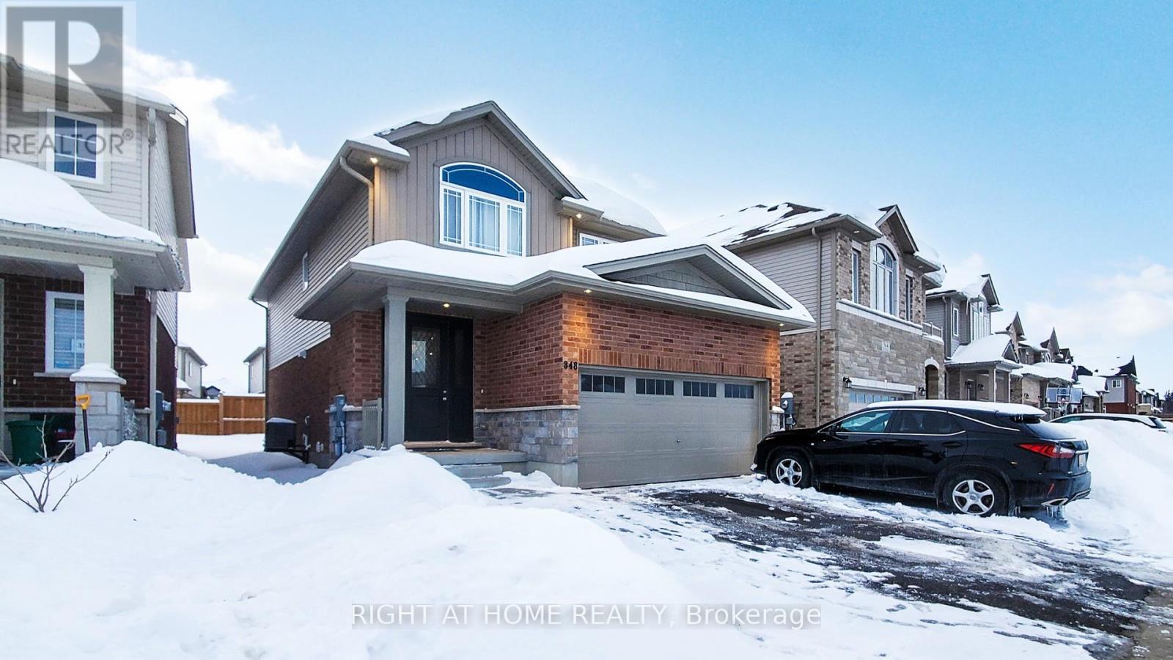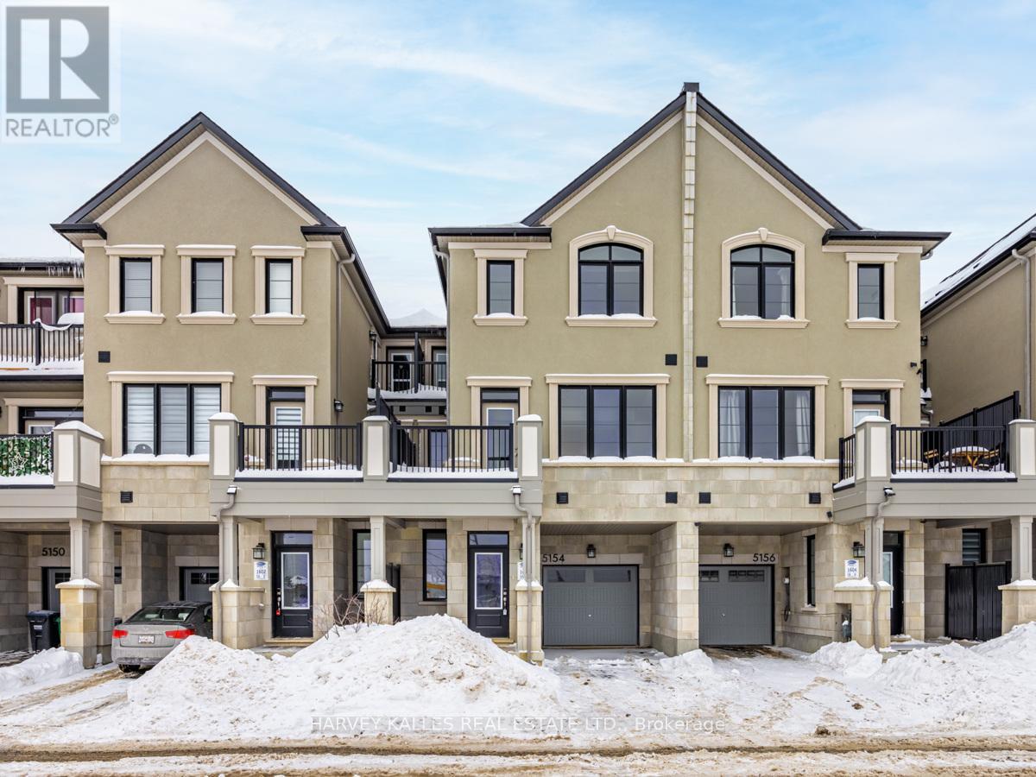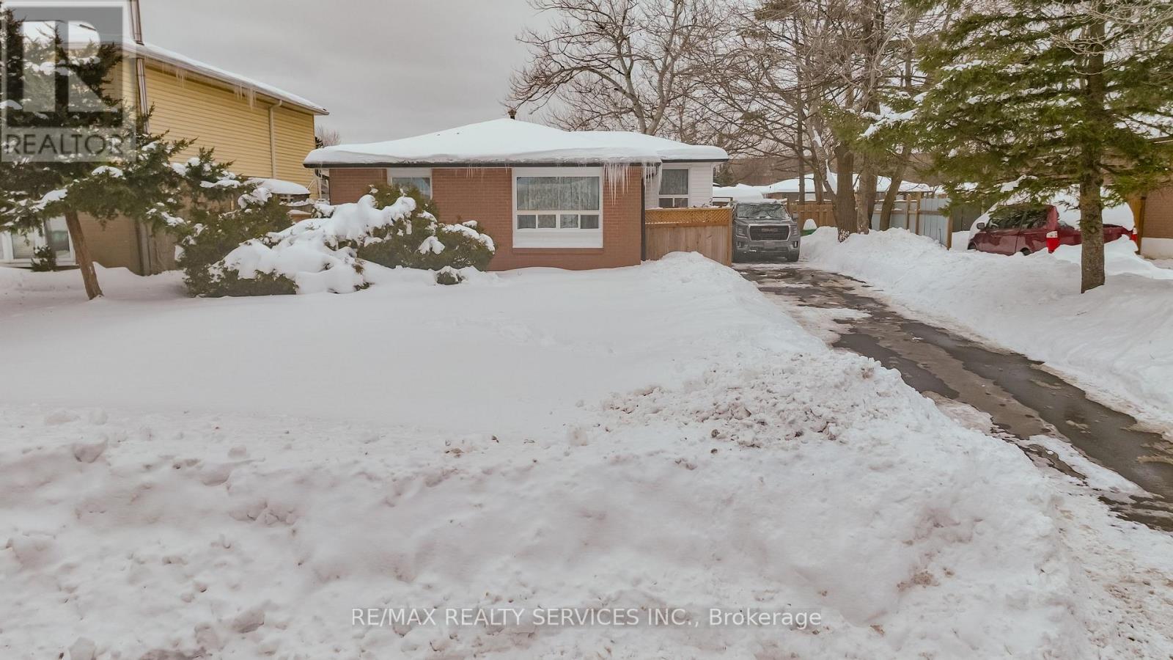Unit 16 - 2 Paradise Boulevard W
Ramara, Ontario
Immerse Yourself in Paradise - Indulge in waterfront living in this pristine condominiumfeaturing a boat slip for exclusive access to Lake Simcoe and beyond. Nestled in Lagoon City,this two-bedroom, two-story unit offers a sandy beach just steps from your door. Revel inbreathtaking views from your patio and savour mesmerizing sunsets from your private beach.Perfect for year-round outdoor enthusiasts, residents have access to snowmobiling, Ramarawalking trails, fishing, onsite restaurants, a marina, a recreation center, a yacht club, andtennis/pickleball courts. Embrace a variety of water activities such as paddleboarding,kayaking, and kiteboarding, or explore snowshoeing during winter. Seize the opportunity to ownthe lakefront paradise you've always dreamed of! Just 1.5 hours from Toronto and 25 minutesfrom downtown Orillia (id:50787)
Century 21 Lakeside Cove Realty Ltd.
33 Mac Campbell Bsmt Way
Bradford West Gwillimbury (Bradford), Ontario
Brand New Two-Bedroom, One-Bathroom Basement Unit with Separate Entrance in the Heart of Bradford! This stunning basement unit features an open-concept design and a modern kitchen equipped with brand-new stainless steel appliances, including a fridge, stove, dishwasher, washer, and dryer. The space is beautifully illuminated with pot lights and includes window coverings for privacy. Enjoy the convenience of an exclusive laundry room and two dedicated driveway parking spots. The unit is steps away from Bradford's shopping center, with easy access to Walmart, Food Basics, Zehrs, Sobeys, Starbucks, Tim Hortons, Shoppers Drug Mart, McDonald's, and major banks. It's also close to schools, the library, and the BWG leisure center(indoor ice-skating, swimming, basketball court and more), making it perfect for families. Highway 400 and the Bradford GO station are just a 5-minute drive away, for an easy commute. Upper Canada Mall, Costco, and more are just 20 minutes away. Move-in ready and perfect for those seeking a modern, convenient lifestyle! EXTRAS: BRAND NEW stainless steel appliances (fridge, stove, dishwasher, washer, dryer). All existing light fixtures and window coverings are included. Tenants are responsible for 35% of utilities (water, hydro, gas and hot water tank + internet). Don't miss out on this incredible opportunity schedule your viewing today! (id:50787)
Hc Realty Group Inc.
10 John Street Unit# 209
Dundas, Ontario
Wonderful downtown Dundas location, walk score of 92! This is truly a walker's paradise. This fabulous 2-level unit features 2 bright and roomy bedrooms and a renovated 4-piece bath. There's a spacious utility closet on the second floor. The open concept main floor boasts hardwood floors in the dining and living rooms, and large windows that bring in lots of light. The bonus is a rarely offered mammoth 23 x 25 ft terrace, perfect for relaxing and enjoying lovely summer evenings with visits from friends and family. You're just steps away from excellent restaurants and shopping, and minutes from the Rail Trail, Cootes Paradise, Dundas Conservation Area, Royal Botanical Gardens, McMaster University, and Hospital. You'll also have quick access to the Highway and be close to Aldershot Go station. (id:50787)
RE/MAX Escarpment Realty Inc.
810 - 88 Sheppard Avenue E
Toronto (Willowdale East), Ontario
Experience luxury living at 88 Sheppard Ave E, Unit 810, a beautifully upgraded 2-bedroom, 2-bathroom, 834 square foot condo with engineered hardwood flooring, a modern open-concept layout, and breathtaking city views. This unit also includes 1 parking space and a locker for added convenience. Minto 88 built with Feng Shui principles in mind by an expert, this residence offers a harmonious and balanced living space. Enjoy top-tier building amenities, including a fitness center, party room, and 24-hour concierge. Located steps from Sheppard-Yonge Station, Highway 401, premier shopping, dining, and top-rated school zones, this is an exceptional opportunity in the heart of North York! (id:50787)
Cirealty
318 - 95 Dundas Street W
Oakville (1008 - Go Glenorchy), Ontario
You Will Rarely Find The Best, Prime Location In Oakville. Modern & Stylish 5North Luxury Condos Built By Matamy Homes. Best Value For Your Hard Earned Savings. Amazing 2 Bedrooms With2 Full Ensuite Bathrooms. 9 Feet Ceiling, Open Concept Modern Upgraded Kitchen & Living. Lots Of Natural Light & Unobstructed Balcony View. Engineered Hardwood Flooring Throughout, Upgraded Kitchen Cabinets, Quartz Kitchen Countertop & Backsplash, Breakfast Bar, All Stainless Steel Appliances, Quartz Countertop In Washrooms With Raised Vanity, Washroom Floor Tiles Upgraded, All Existing Doors Upgraded, All Existing Light Fixtures Upgraded, Oversized Window In Both Bedrooms. Both Bedrooms With 4 Pc Ensuite. Its Unbelievably Ready To Move In Apartment WithAppx.$25K In Upgrades. Excellent Layout For Your Comfort. Low Maintenance Fee Covers Heating, Internet, Parking, Building Insurance, Party Room, Gym, Rooftop Patio With BBQ, Visitors Parking & Lots More Amenities. Underground Parking & Locker. A Must See Property That Will Give You Value In The Future. Don't Miss Out On This Wonderful Condo Owning Opportunity. Best For First Time Home Buyers. Your Future Home Awaits You !!! **EXTRAS** Amenities Including Party Room, Social Lounge, State of the art Gym, Rooftop Terrace withplenty of entertainment space + BBQ . Minutes from Hwy/407, Transit, Hospital, Top RatedSchools And Much Much More! (id:50787)
Century 21 People's Choice Realty Inc.
32 Irish Moss Court
Vaughan (East Woodbridge), Ontario
STOP! Rarely offered well kept detached Home in East Woodbridge, on a Ravine and on a Court!! Original onwers owned only. 4 bedroom detached home with a seperate entrance throught the garage to the basement and a winterized enclosed porch in the backyard. Lots of privacy with ravine interlocked backyard. Beautiful mature trees in summer time. Driveway with 4 parking spots+2 in the garage for a total of 6 parking spots. Quiet family friendly neighborhood, walking distance to Father Bressani Catholic High School and daycare. Well kept home, clean throughought. Basement has been finished, with an oversized laundry room/utility, lots of storage areas and a seperate entrance throught the garage. *Court and mature trees / walking pathway in the backyard. Backyard Balcony off the second flroor from living room and kitchen has been redone recently with tiles and white aluminum railing. No sidewalk! No grass cutting! Dead End street - court ideal for families. Awesome basement area for rec rook or work. Side entrace to the basement from Garage. (id:50787)
RE/MAX Experts
348 Rivertrail Avenue
Kitchener, Ontario
A Home by the Grand River. Bright and inviting detached home nestled in one of Kitcheners most sought-after neighborhoods. Situated just steps from Eden Oak Park and the Grand Rivers scenic walking trails, this stunning 3-bedroom, 3.5-bathroom home offers the perfect blend of modern comfort and natural beauty.Step inside to an open-concept main floor designed for seamless living. The heart of the home is the stylish kitchen, featuring a full set of appliances, a spacious center island, and large windows that flood the dining and living areas with natural light. A well-appointed powder room completes this level.Hardwood stairs, illuminated by a skylight, lead to the second floor, where you'll find three spacious bedrooms and two baths. The primary suite boasts a walk-in closet with a window and a private ensuite. The partially finished basement, with wood flooring and a full bath, awaits your personal touch.With exterior potlights, a double-car garage, and a spacious driveway, this home offers both style and convenience. Located in a family-friendly neighborhood, you're just minutes from parks, schools, public transit, shopping, and HWY 401. Don't miss this exceptional opportunity to live by the Grand River! (id:50787)
Right At Home Realty
1105 - 4850 Glen Erin Drive
Mississauga (Central Erin Mills), Ontario
2 Parking Spaces Included! Click on Multimedia to have a Tour! Private / quiet Condo Suite, attractive South View Overlooking the Soccer Field/Park Area & Toronto Skyline / Lake Ontario at a distance, from the Open / Covered Balcony Space. Mint condition, 2023 S/S Fridge & LG Washer / Dryer units. Walk-out front to Public Transit on Eglinton Ave. or 5 min drive to Hwy 403/407 access. Schools nearby; all Grade Levels, Public, Catholic & French Immersion. **EXTRAS** Stainless Steel Fridge, Stove, Dishwasher, LG Washer / Dryer. All Electric Light Fixtures, All existing Window treatments. (id:50787)
Royal LePage Meadowtowne Realty
5154 Zionkate Lane
Mississauga (Churchill Meadows), Ontario
Modern Freehold Townhome | 3 Bed, 2.5 Bath | Prime Mississauga-Oakville Border. Discover contemporary living in this stunning one-year-old freehold townhome, perfectly situated on the Mississauga-Oakville border. This three-bedroom, 2.5-bathroom home offers a seamless blend of style and functionality, ideal for families and professionals alike. Step inside to find an open-concept main floor, featuring 9-ft ceilings, expansive windows, and a modern kitchen with quartz countertops, stainless steel appliances, and a breakfast bar. The spacious living and dining area leads to a private outdoor space, perfect for relaxing or entertaining. Upstairs, the primary suite boasts a walk-in closet and a spa-like ensuite with a glass shower. Two additional bedrooms offer ample space for family, guests, or a home office. A convenient second-floor laundry adds to the homes efficiency. With only $100/month in condo fees, a built-in garage, and a prime location minutes from top-rated schools, shopping, highways, and transit, this is a rare opportunity to own a modern, move-in-ready freehold home in one of the GTA's most sought-after communities. Don't miss out schedule your private viewing today! NOTE: Property is a POTL. (id:50787)
Harvey Kalles Real Estate Ltd.
23 Fidelia Crescent
Brampton (Southgate), Ontario
Renovated from front door, all that is need in this family home is your furniture. The foyer flows thru to living & dining rooms. Newly renovated kitchen, Quartz counters, glass backsplash , 4 upgraded stainless Steel Appliances, loads of Cupboards. 3 Spacious bedrooms, renovated 4 pc bath all on second floor. Basement features huge Rec Room , New 3 pc bath, bar, laundry - New washer, dyer, Above grade windows. All Hardwood floors refinished, all other floors replaced. Painted thru out- upgrades- pot lights, Crown moulding, roof, siding, facis, most windows, driveway all redone. Great access to 403,410,407, HWY 7, schools & malls. All on over sized 55x110 lot . (id:50787)
RE/MAX Realty Services Inc.
195 Van Scott Drive
Brampton (Northwest Sandalwood Parkway), Ontario
Looking for a Move in Bungalow featuring Comfort & Style in a very Desirable Area close to all amentias. Home Features Spacious Entrance & Separate Entrance from Garage. Formal Living and Dining Room. Renovated Family Size Kitchen , 4 Appliances, Ceramics, Walkout to Deck, Landscaped & Fenced Yard. Main Floor Features 2 Generous Bedrooms , Primary , 4 pc Ensuite & Walk in Closet. Entrance from garage leading to basement featuring 10 ft Ceilings, 4 pc bath with jacuzzi , over size bedroom, above grade windows, R/I kitchen , Load of storage, Cold Cellar. Do not miss this one, book your appointment. (id:50787)
RE/MAX Realty Services Inc.
1204 - 330 Prince Charles Drive S
Welland (772 - Broadway), Ontario
BRIGHT & SPACIOUS 2 BEDROOM CONDO IN SOUGHT-AFTER, IMMACULATE "SEAWAY POINTE" COMMUNITY located along the Welland Recreational Waterway. Corner unit with large open concept family room/dining room with many windows offering natural light & sliding doors to open covered balcony overlooking the community's private, manicured green space. Bright kitchen w/stainless steel appliances. Additional Features include: newer stainless steel double oven, newer stainless steel fridge, built-in stainless steel microwave/hood range, built-in dishwasher. Large party/games room with kitchen on main floor for hosting and entertaining, exercise area and visitor parking. With the recreational canal walkway at your doorstep, sip your morning coffee canal-side, enjoy walking, cycling or paddling from this stunning location. Located near parks, less than 2 minutes by car to Welland hospital, restaurants, recreation centres & less than 5 minutes to highway access. *Please note: photos are virtually staged including fireplace. (id:50787)
RE/MAX Garden City Realty Inc.





