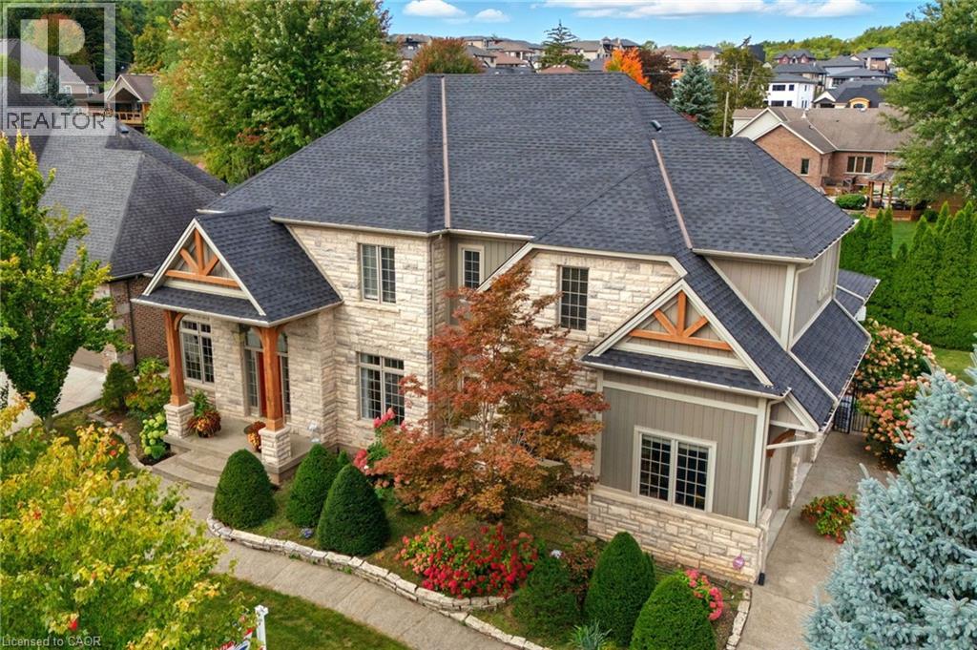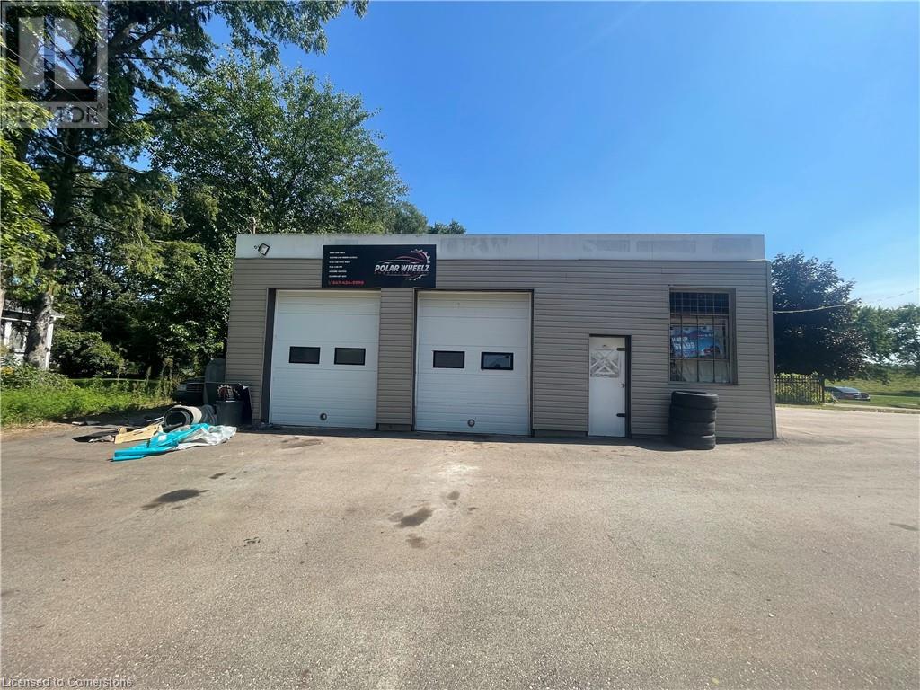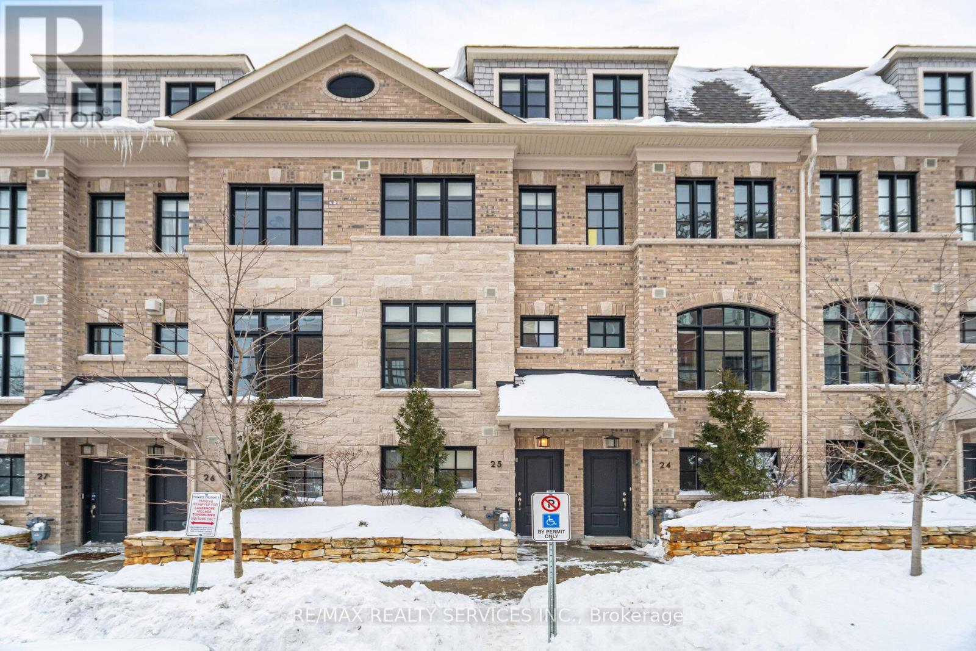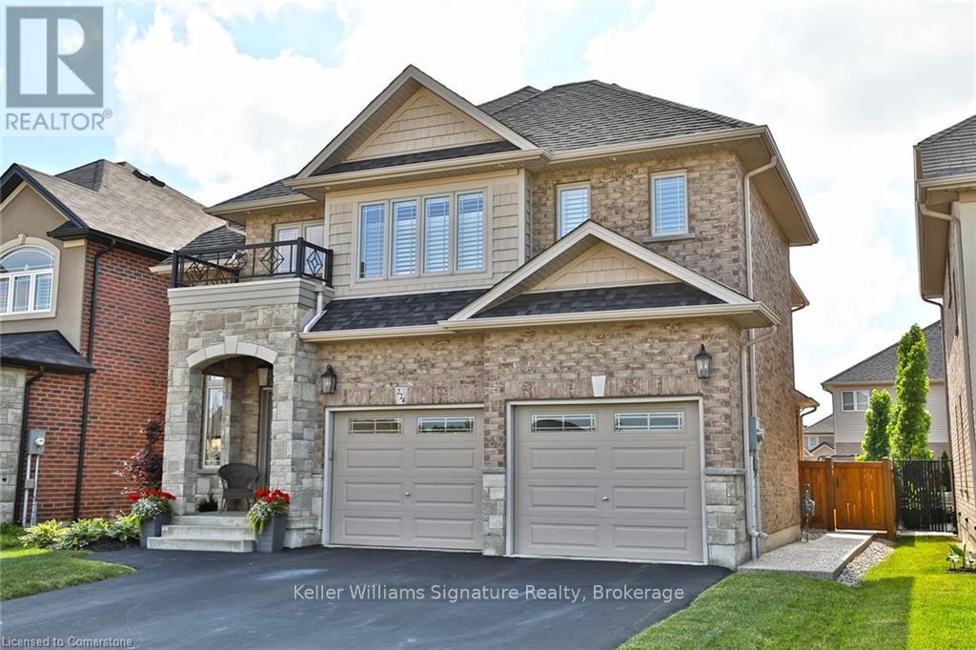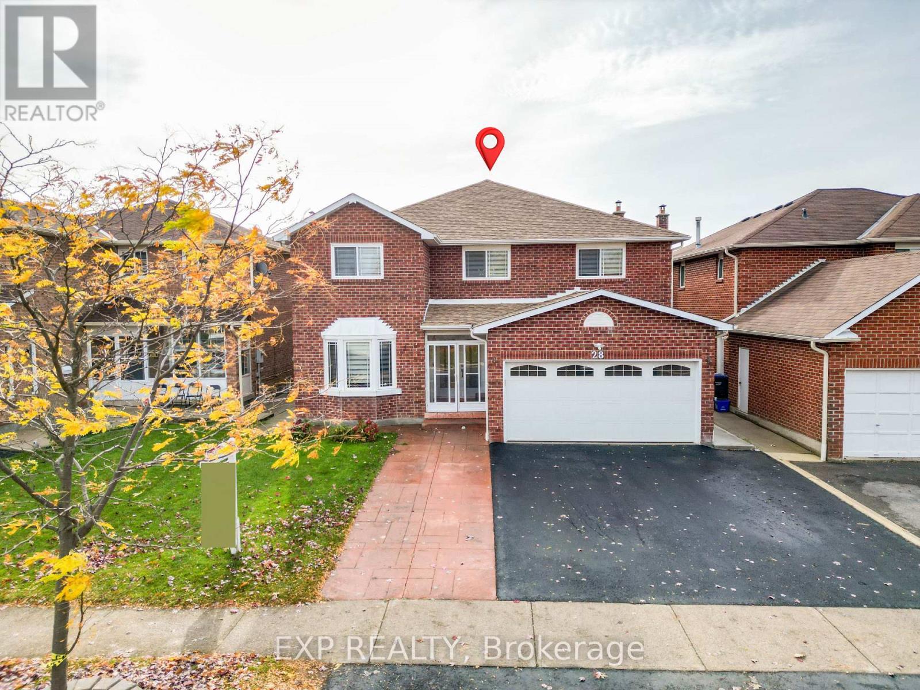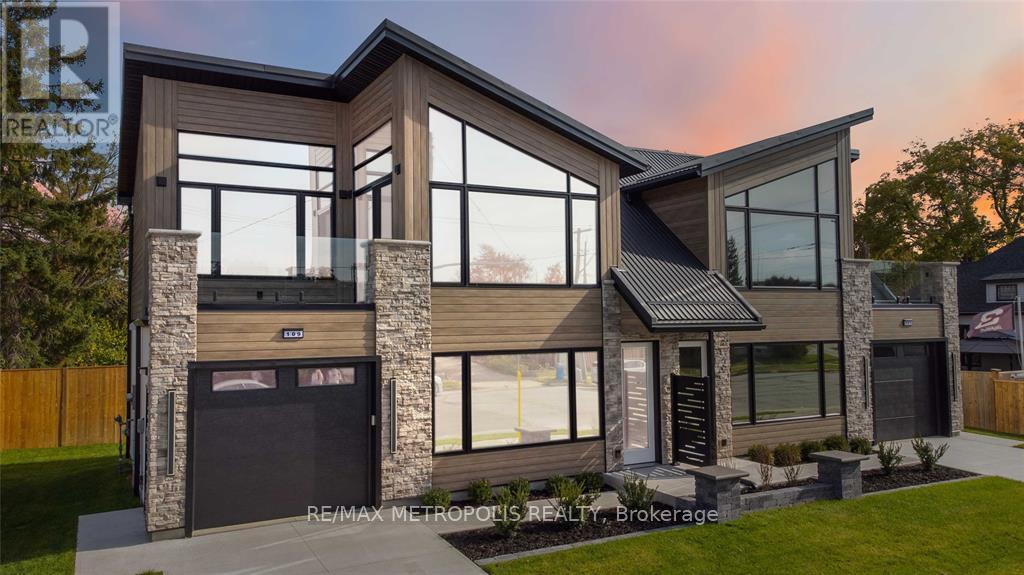2 Bunny Glen Drive
Niagara-On-The-Lake, Ontario
Nestled in the prestigious community of Niagara-on-the-Lake, this stunning executive home offers a perfect blend of luxury, elegance, and functionality. Boasting over 3,200 sq. ft. of meticulously designed living space, this 4-bedroom, 4-bathroom home is ideal for families and those who love to entertain. As you enter, the grand two-storey foyer welcomes you with natural light and sets the stage for the refined finishes found throughout. The formal dining room connects seamlessly to the gourmet kitchen, a culinary dream outfitted with granite countertops, a spacious centre island, custom cabinetry, high-end stainless steel appliances, and a walk-in pantry for extra storage. The sunlit breakfast nook overlooks the beautifully landscaped backyard and offers walkout access to a patio, making indoor-outdoor entertaining effortless. Adjacent to the kitchen is the great room, featuring soaring ceilings, a stunning stone-accented gas fireplace, and oversized windows that flood the space with light. Upstairs, you’ll find the private retreat of the primary suite, featuring his-and-hers walk-in closets and a spa-inspired ensuite with a soaking tub, walk-in tiled shower, double vanity, and separate water closet. Three additional spacious bedrooms offer abundant storage and access to beautifully designed bathrooms, providing comfort and privacy for family or guests. Ideally located, this home is just minutes from Niagara’s renowned wineries, scenic golf courses, top-rated schools. (id:50787)
RE/MAX Escarpment Golfi Realty Inc.
46 Kitchener Avenue
Brantford, Ontario
Currently being used for automotive repair, sales & service. 39x100 corner lot with parking for up to 25 cars, two-bay garage, reception area, restroom & storage. Perfect opportunity to start your own business. Buyers to do their own due diligence with regards to zoning & permitted uses. Newly paved (2022), New Roof (2023). (id:50787)
RE/MAX Realty Services Inc.
46 Kitchener Avenue
Brantford, Ontario
Currently being used for automotive repair, sales & service. 39x100 corner lot with parking for up to 25 cars, two-bay garage, reception area, restroom & storage. Perfect opportunity to start your own business. Buyers to do their own due diligence with regards to zoning & permitted uses. Newly paved (2022), New Roof (2023). (id:50787)
RE/MAX Realty Services Inc
25 - 80 Daisy Avenue
Toronto (Long Branch), Ontario
Showstopper Executive Townhome in Prime Long Branch! No compromises. This nearly new 3 bedroom, 3 bath executive townhome is designed for modern, stylish living. Nestled in highly walkable Long Branch, near the Go, enjoy unparalleled convenience with trendy shops, cafes, parks, and the lake just steps away. From the ground floor office/den and a powder room to the entertainers dream main floor, this home impresses at every turn. The open-concept, loft-style layout features oak staircases with matching hardwood floors, pot lights, and a sleek kitchen with quartz counters and breakfast bars that leads to a large terrace perfect for relaxing and grilling. The third floor boasts two spacious bedrooms, a full laundry room, and a modern family bath designed with practicality in mind. The entire upper floor is dedicated to the primary suite, complete with double-sided walk-in closets and a spa-like ensuite. With an oversized double garage offering tandem parking, this turnkey, low-maintenance home delivers the best of city living. Don't miss this opportunity! (id:50787)
RE/MAX Realty Services Inc.
27 Wiltshire Drive
Markham (Berczy), Ontario
Original owner, well maintained, Gorgeous Mattamy built Single Garage Detached In Prime Berczy. Steps To Top Ranking Pierre Elliott Trudeau High School, Go Train, Banks, Supermarkets, Restaurants & Parks. Perfect Home For Your Family! Steps to Berczy Park, YMCA, Fully Fenced, New Stone driveway (2024). Retractable awning, Updated Kitchen (2024) High Quality B/I Cabinets. Hardwood floors throughout, 4 Spacious Bedrooms main bathroom with double vanity, ensuite with deep soaker tub. 3 Parking! TOP Rated Schools Area: Castlemore Ps(8.7), Pierre Elliott Trudeau Nationally Ranked High School(9.2) - Ranked 12th all of Ontario, All St. Catholic ES(8.2), St. Augustine(8.2). Family friendly neighbourhood, Spacious, functional and built for growing families. (id:50787)
Right At Home Realty
224 Greti Drive
Hamilton, Ontario
Welcome to 224 Greti Drive - sophisticated design, high-end finishes, and effortless style define this stunning 4-bedroom, 2-storey home in a highly sought-after neighbourhood. Ideally located across from Glanbrook Hills Park, just minutes to Upper James and the Linc. Inside, a grand entrance with its oak staircase and wrought iron spindles sets the tone for this exceptional home - the cozy den with hand-made custom shelving and solid hardwood floors can be easily converted to a dining room, which leads into the open concept family room and living area. Transom windows flood the main floor with natural light. The chefs kitchen is complete with quartz countertops, premium stainless steel appliances, custom cabinetry, and a spacious island with a built-in wine fridge. Upstairs, California shutters on the windows add both elegance and privacy. The four spacious bedrooms offer plenty of room for a growing family, including an oversized primary bedroom with a luxurious 5-piece ensuite.The fully finished basement is second to none. Your very own sports lounge, featuring a custom-built bar with granite countertops, brick veneer backsplash, matte black undermount sink, dual bar fridges, and custom cabinetry - multiple screens make it the ideal spot to watch the big game! A stylish two-piece bathroom and barn doors complete this functional, high-end space.Outside, your private backyard oasis come with an in-ground saltwater pool, exposed aggregate patio, and a chic lounge area with a gas bbq hookup, ideal for summer entertaining. This home truly has it all. The perfect fusion of luxury and lifestyle. (id:50787)
Keller Williams Signature Realty
53 - 3480 Upper Middle Road
Burlington (Palmer), Ontario
This stunning 2-bedroom, 2-bathroom end-unit townhome backs onto a peaceful ravine, offering spectacular views and complete privacy. The open-concept design is both inviting and sophisticated, featuring a bright eat-in Kitchen with stainless steel appliances, pot lights, and granite countertops that overlook the cozy dining/living room area. A gas fireplace adds warmth, and an extra window (only available in end units) fills the space with natural light. Step out onto your ravine-facing balcony the perfect spot to enjoy your morning coffee while taking in the views. Both the main and upper floors boast gorgeous hardwood floors, accentuated by modern glass railings. The master bedroom with vaulted ceilings, custom built-in closet, and large bay window overlooks a serene, mature forest. The lower level is equally impressive, with an open, warm family room, a 2-piece bathroom, inside access to the garage, and a walk-out to the private patio. The patio features a custom garden enclosure and a gas BBQ hookup, perfect for outdoor entertaining. Situated in a premium location, this home is conveniently close to shopping, schools, public transit, highways, and more. Low condo fees make it even more desirable. Don't miss out on this unbelievable opportunity! (id:50787)
Royal LePage Burloak Real Estate Services
3480 Upper Middle Road Unit# 53
Burlington, Ontario
This stunning 2-bedroom, 2-bathroom end-unit townhome backs onto a peaceful ravine, offering spectacular views and complete privacy. The open-concept design is both inviting and sophisticated, featuring a bright eat-in Kitchen with stainless steel appliances, pot lights, and granite countertops that overlook the cozy dining/living room area. A gas fireplace adds warmth, and an extra window (only available in end units) fills the space with natural light. Step out onto your ravine-facing balcony — the perfect spot to enjoy your morning coffee while taking in the views. Both the main and upper floors boast gorgeous hardwood floors, accentuated by modern glass railings. The master bedroom with vaulted ceilings, custom built-in closet, and large bay window overlooks a serene, mature forest. The lower level is equally impressive, with an open, warm family room, a 2-piece bathroom, inside access to the garage, and a walk-out to the private patio. The patio features a custom garden enclosure and a gas BBQ hookup, perfect for outdoor entertaining. Situated in a premium location, this home is conveniently close to shopping, schools, public transit, highways, and more. Low condo fees make it even more desirable. Don't miss out on this unbelievable opportunity! (id:50787)
Royal LePage Burloak Real Estate Services
202 - 555 King Street E
Kitchener, Ontario
Welcome to Unit 202 at 555 King St E, Kitchener! This 1-bedroom condo offers versatility and style. Hardwood floors run throughout, except in the bathroom. The open-concept living and dining area features soaring 9-foot ceilings and expansive windows, creating a bright and airy atmosphere. The kitchen continues the hardwood flooring, complementing the warm maple cabinetry and sleek black appliances, including a gas range. The generously sized bedroom and a 4-piece bathroom is tucked away at the back of the unit. There is a stackable dryer, with washing machine hookup conveniently located within the unit. Mechanical systems are neatly tucked away in a hallway closet for easy access. Ideally situated, this condo is within walking distance of Kitcheners vibrant downtown amenities and the LRT line. Whether you're a first-time buyer or looking to downsize, this unit is a fantastic choice! (id:50787)
Chestnut Park Realty(Southwestern Ontario) Ltd
28 Fairlight Street
Brampton (Heart Lake West), Ontario
Over 4,500 sq. ft. of exquisite living space!! With 4 spacious bedrooms on the 2nd floor + a legal 3-bedroom basement apartment (Rented for $3000) + 5+1 bathrooms, ideal for large families and guests!! Separate living and family rooms, offering distinct areas for relaxation and entertainment!! office/den spaces on both main and second floors!! Upgraded modern kitchen, Gorgeous Scarlett O'Hara staircase!! Ceramic tiles and high-end finishes throughout!! Legal basement apartment with rental income of $3,000/month, offering incredible investment value!! Perfect For: Large families, multi-dwelling setups, or those looking for a luxurious home with the added benefit of generating rental income!! Two Separate laundry!! Multi-generational living House!! (id:50787)
Exp Realty
109 St Clair Street
Point Edward, Ontario
STATE OF THE ART MODERN SEMI-DETACHED HOME IN THE HEART OF POINT EDWARD! THIS PLACE HAS IT ALL!, 2 BEDS,1.5 BATH 2 STOREY W/ATTACHED 12X24 HEATED GARAGE. MAIN FLOOR FEAT. QUALITY LVP FLOORING,9FT CEILINGS W/ CROWN MOULDING, CUSTOM KITCHEN W/WATERFALL ISLAND, QUARTZ COUNTERTOPS, STAINLESS APPLIANCES, LIVINGROOM W/ MODERN FIREPLACE FEATURE WALL AND PATIO DOOR TO BACKYARD. YOU'LL LOVE THE MANFLOOR 2PC BATH W/ILLUMINATED MIRROR AND BACK TOILET. 2ND FLOOR FEATURES 2 LARGE BEDROOMS W/CUSTOM CLOSETS, 8FT-12.5FT VAULTED SHIPLAP CEILINGS, 2ND FLOOR BALCONY W/GAS FIRE TABLE. 2ND FLOOR MAIN BATH FEATURES CUSTOM SHOWER, BLACK TOILET AND CONTEMPORARY VANITY, ELECTRIC HAND DRYER TOO! ALEXA SMART HOME SYSTEM W/ VOICE ACTIVATED LIGHTING,MOTORIZED BLINDS,BLINK CAMERA SYSTEM, AND SOUND/INTERCOM THROUGHT. CONTROL THE WHOLE HOUSE WITH VOICE ACTIVATION OR IPAD PROVIDED. SITAUTED ON A LANSCAPED,FENCED LOT W/10X20 REAR PATIO AND SPRINKLER SYSTEM. H.S.T. INCLUDED IN PRICE WITH BUILDER GETTING ANY REBATES. (id:50787)
RE/MAX Metropolis Realty
111 St Clair Street
Point Edward, Ontario
STATE OF THE ART MODERN SEMI-DETACHED HOME IN THE HEART OF POINT EDWARD! THIS PLACE HAS IT ALL!, 2 BEDS,1.5 BATH 2 STOREY W/ATTACHED 12X24 HEATED GARAGE. MAIN FLOOR FEAT. QUALITY LVP FLOORING,9FT CEILINGS W/ CROWN MOULDING, CUSTOM KITCHEN W/WATERFALL ISLAND, QUARTZ COUNTERTOPS, STAINLESS APPLIANCES, LIVINGROOM W/ MODERN FIREPLACE FEATURE WALL AND PATIO DOOR TO BACKYARD. YOU'LL LOVE THE MANFLOOR 2PC BATH W/ILLUMINATED MIRROR AND BACK TOILET. 2ND FLOOR FEATURES 2 LARGE BEDROOMS W/CUSTOM CLOSETS, 8FT-12.5FT VAULTED SHIPLAP CEILINGS, 2ND FLOOR BALCONY W/GAS FIRE TABLE. 2ND FLOOR MAIN BATH FEATURES CUSTOM SHOWER, BLACK TOILET AND CONTEMPORARY VANITY, ELECTRIC HAND DRYER TOO! ALEXA SMART HOME SYSTEM W/ VOICE ACTIVATED LIGHTING,MOTORIZED BLINDS,BLINK CAMERA SYSTEM, AND SOUND/INTERCOM THROUGHT. CONTROL THE WHOLE HOUSE WITH VOICE ACTIVATION OR IPAD PROVIDED. SITAUTED ON A LANSCAPED,FENCED LOT W/10X20 REAR PATIO AND SPRINKLER SYSTEM. H.S.T. INCLUDED IN PRICE WITH BUILDER GETTING ANY REBATES. (id:50787)
RE/MAX Metropolis Realty

