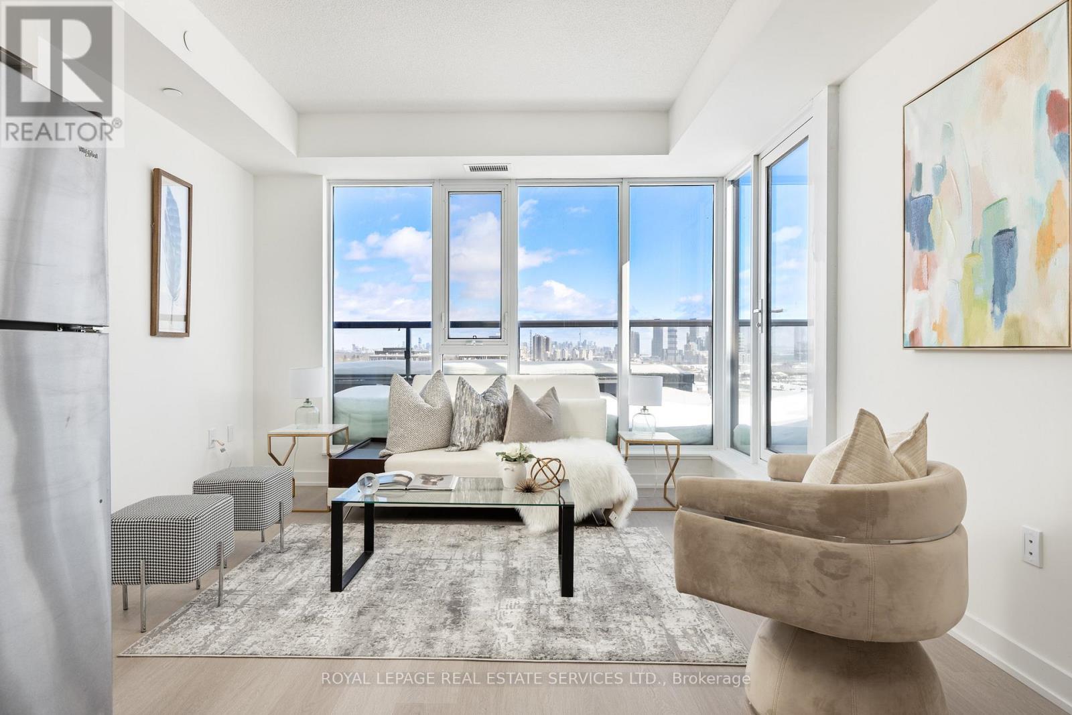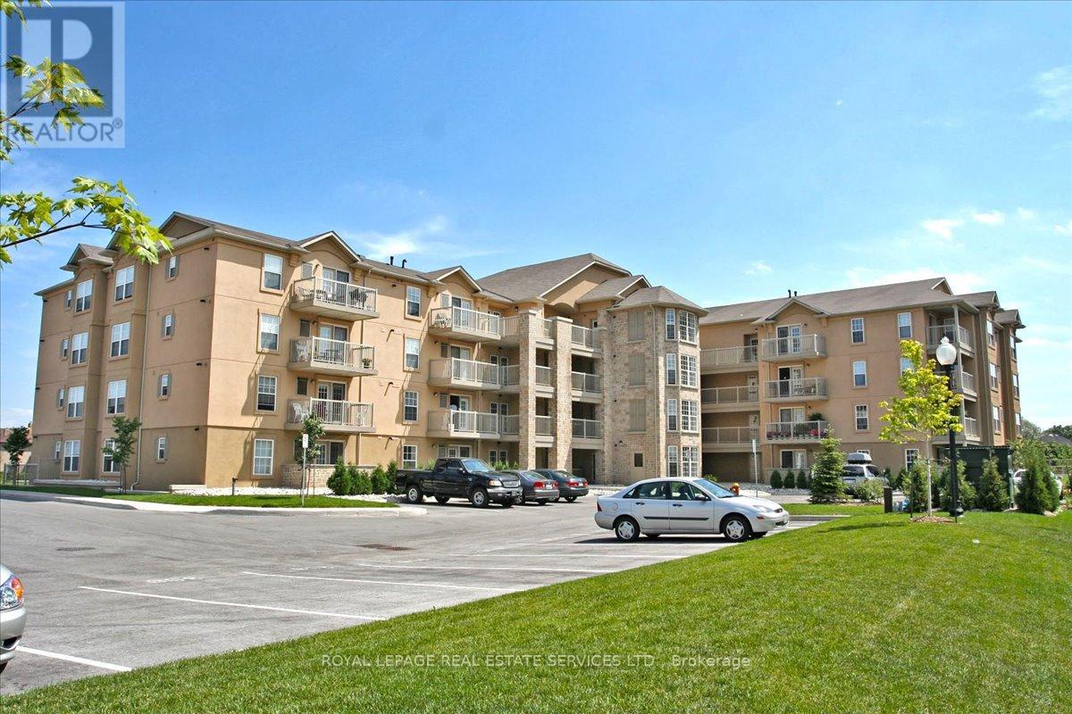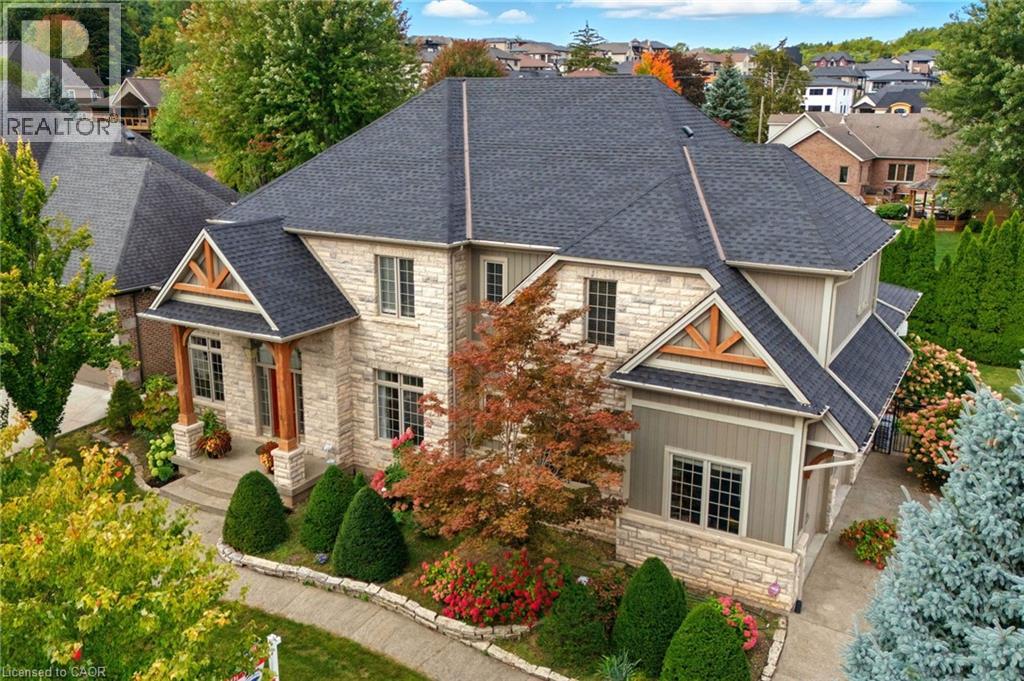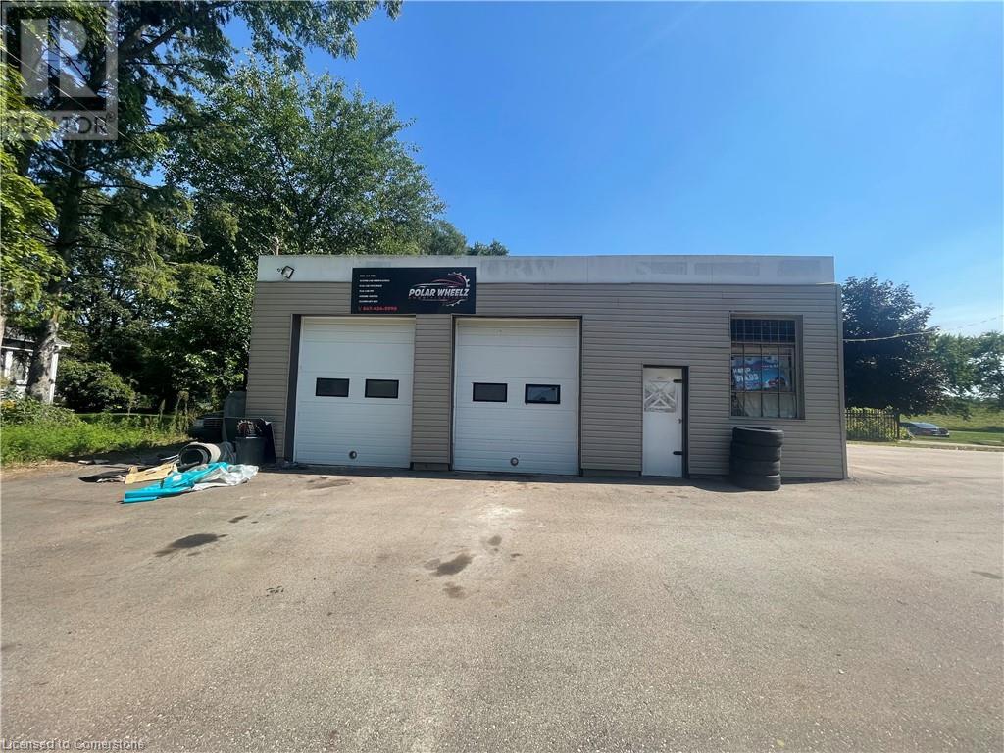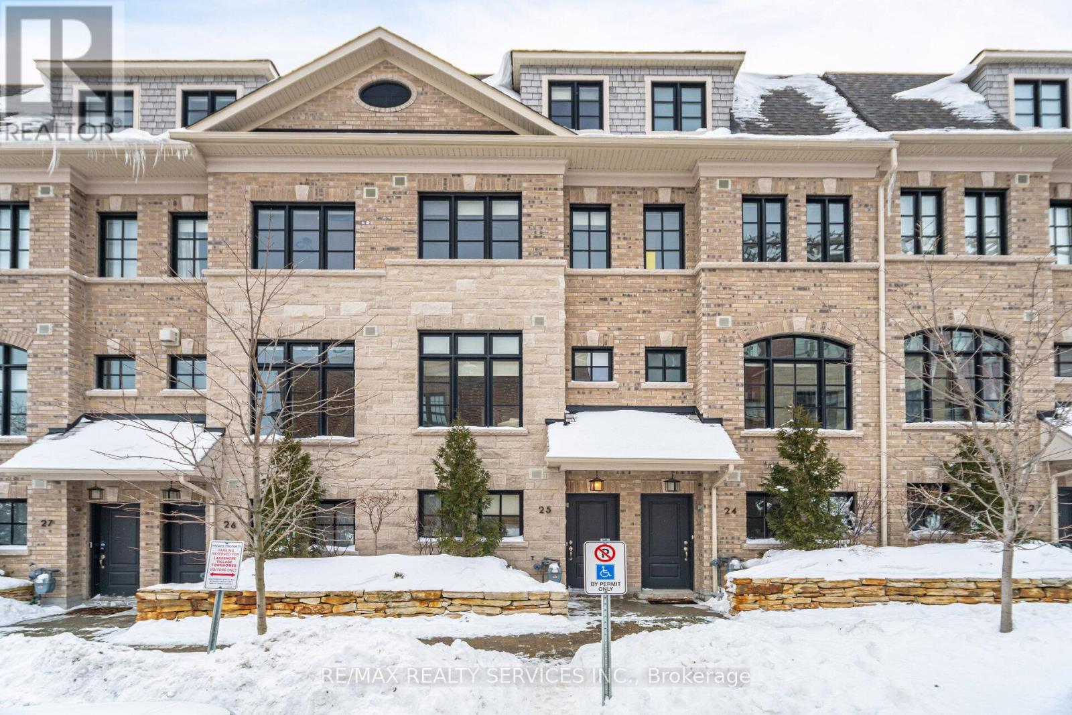911 - 859 The Queensway
Toronto (Stonegate-Queensway), Ontario
Step into modern city living with this stunning 1-bedroom, 1-bathroom unit in the heart of the West End. Offering 603 sq. ft. of thoughtfully designed interior space and a 161 sq. ft. terrace, this east-facing home is bathed in natural light from sunrise onward. Floor-to-ceiling windows and 9-foot ceilings create an open, airy atmosphere, perfect for a stylish and functional lifestyle. The contemporary kitchen features premium stainless steel appliances, sleek cabinetry, and elegant finishes, while the spacious living area flows seamlessly onto the private terrace, ideal for morning coffee or hosting friends. Designed for young professionals and first-time buyers, this unit offers access to state-of-the-art amenities, including a fully equipped gym, private dining room, kitchen lounge, childrens play area, BBQ stations, cabanas, and a social lounge. Conveniently located on The Queensway, you're steps from Sherway Gardens, Costco, Sobeys, top restaurants, and Cineplex Odeon, with easy access to public transit, HWY 427, and the QEW. A perfect opportunity to own a stylish first home in a prime location. (id:50787)
Royal LePage Real Estate Services Ltd.
80 Armeda Clow Crescent Crescent
Angus, Ontario
Great curb appeal on one of the most sought after streets in Angus. Walk into the large high ceilinged foyer and you are immediately struck by the bright open concept of the main floor. Notice the ceramic flooring throughout the foyer , 2pc bathroom, kitchen and dining room, the 9' high ceilings, crown moulding in the kitchen(renovated in 2019), dining room and living room (with gas fireplace). There is a den/office that could possibly serve as a guest bedroom as well. The second floor features a huge primary bedroom featuring a vaulted ceiling, a large walk-in closet and a 5pc ensuite bathroom with 2 sinks, shower and a large whirlpool tub .There is also a LAUNDRY ROOM and 2 more sizeable bedrooms , one with another walk-in closet on the second floor. The finished basement has a large recreation room with 4 year old pool table and rack and equipment included. There is a 3pc bathroom w/shower and another multi use room . The home comes equipped with central vacuum . The property sits on HIGH ground, the sump well has never had a drop of water in it in the 4 years the current owners have been there. The roof has new shingles(2024) and the fully fenced backyard features a large deck ,small (approx 3x4' pond) with waterfall, pump and filter with river stone and large rock landscaping. There is also a garden shed and 2 other smaller sheds. The driveway is one of the larger ones on the street easily fitting 4 cars and the garage is insulated and heated by natural gas perfect for a workshop. Grocery, pharmacy, restaurants etc are walking distance away and all amenities of Barrie and Alliston are 15 minutes away by car. If nature is your thing there are rivers, creeks and conservation areas minutes away as well. (id:50787)
Coldwell Banker The Real Estate Centre Brokerage
6 Andres Common
Grimsby, Ontario
Spectacular views of Lake Ontario. Newer-Built, 3 Bedroom, 2.5 Bathroom Townhome Located In The Grimsby Beach Community. Features - 10ft Ceilings & Large Windows. Rooftop terrace for your morning coffee or unwind after a long day. Perfect setting to entertain on those summer nights with family & friends. Enjoy amenities at the adjacent condo tower that includes a gym and party room all included in this rental. Parking is Unit 156 - Level A. Location is key, just off the QEW, 5 min to Costco or the marina. Walk to shops, patios, restaurants or walking paths beside the lake. Tenant pay all utilities. Landlord looking for Rental Application, Strong Credit Report, 3 Months Proven Income (Job Letter & Pay Stubs), Provide Drivers License or ID, No Smoking, Prefer No Pets. ***EXTRA - Can have 2 parking spots for total lease $3075*** (id:50787)
Century 21 Miller Real Estate Ltd.
410 - 55 Clarington Boulevard
Clarington (Bowmanville), Ontario
Rent to Own Option Available. Great Opportunity to live in a Brand New Condo in the heart of Bowmanville Downtown! This 1Bed 2Bath unit features an open concept layout with luxury vinyl flooring, Quartz counter, 9' ceiling, Open Balcony & many more! Close to all the amenities, GO Station, Hwy 401! (id:50787)
Royal LePage Ignite Realty
407 - 1440 Bishops Gate
Oakville (1007 - Ga Glen Abbey), Ontario
LUXURY PENTHOUSE LIVING IN GLEN ABBEY! Step into this sophisticated 1-bedroom plus den unit, boasting 900 sq. ft. of meticulously renovated open-concept space. Enjoy captivating sunrise views from your private balcony the perfect start your day. This exquisite condo offers NEW stunning wide-plank vinyl flooring throughout, LED pot lighting and designer light fixtures, freshly painted and impressive vaulted ceilings, creating a sense of openness and grandeur. The expansive living and dining areas are bathed in natural light, ideal for both relaxation and entertaining. The chef-inspired kitchen features stainless steel appliances, gleaming granite countertops, glass tile backsplash, modern black plumbing fixtures that add a touch of elegance. The spacious primary bedroom includes a large closet with organizers and a cozy reading nook, while the 4-piece bathroom is complete with a soaker tub and in-suite laundry for added convenience. The versatile den, equipped with a walk-in closet, can easily serve as a second bedroom, a private office, or a peaceful retreat. Enjoy the refined boutique condo lifestyle, with amenities including a newly renovated party room for gatherings, fully equipped fitness center, acar wash bay, ample visitor parking and a pet-friendly environment to suit your furry friends. This well-maintained building offers peace of mind, with extensive updates including Kitec removal and a healthy reserve fund. Included are one parking spot and a 5' x 6' storage locker.Perfectly located just steps away from coffee shops, shopping, restaurants. Surrounded by beautiful Glen Abbey hiking trails and 16 mile creek trail! Easy access to highway, transit, GO station, recreation centre, parks, renowned golf courses, Oakville hospital & award winning schools.Don't miss it!!! (id:50787)
Royal LePage Real Estate Services Ltd.
6521 Warbler Lane
Mississauga (Lisgar), Ontario
Absolutely Stunning!! Gorgeous Newly Renovated 4 + 2 Bedroom, 3.5-bathroom, with living space of 2900sqft, Detached Home With Legal Basement In The Highly Desirable Lisgar Neighborhood! This Home Features A Bright Open-concept Layout With Hardwood Floors And Pot Lights Throughout (including Outside). A Beautiful Chef Kitchen And An Expansive Family Room With A Cozy Fireplace Perfect For Hosting. Includes A Legal 2-bedroom Basement Apartment For Excellent Income Potential Or Multi-generational Living. Located Steps From Transit, Served By 5 Public And 6 Catholic Schools, And Close To All Amenities, Including Highways 401, 403, 407, And University Of Toronto (Mississauga). New Roof And Freshly Painted. Don't Miss This Incredible Opportunity To Own A Beautifully Updated Modern Home In A Prime Location! (id:50787)
Century 21 King's Quay Real Estate Inc.
2391 Central Park Drive Unit# 808
Oakville, Ontario
Welcome To The The Courtyards, A Luxury Condo Building In Sought After North Oakville. Updated One Bedroom (520Sf) With A Bright And Sunny (50 Sf) North Facing Balcony. Enjoy Views Of Green Space,The Afternoon Sun And Sunsets. Variety of amenities including a gorgeous private courtyard and bbq area, outdoor pool, jacuzzi, gym, sauna, guest suites, and front desk concierge. The 403, 407, Qew Are Only A Few Minutes Away & The Entire GTA Is Immediately Accessible. With The River Oaks Recreation Center Down The Street. Shopping Within Walking Distance. (id:50787)
Right At Home Realty Brokerage
2 Bunny Glen Drive
Niagara-On-The-Lake, Ontario
Nestled in the prestigious community of Niagara-on-the-Lake, this stunning executive home offers a perfect blend of luxury, elegance, and functionality. Boasting over 3,200 sq. ft. of meticulously designed living space, this 4-bedroom, 4-bathroom home is ideal for families and those who love to entertain. As you enter, the grand two-storey foyer welcomes you with natural light and sets the stage for the refined finishes found throughout. The formal dining room connects seamlessly to the gourmet kitchen, a culinary dream outfitted with granite countertops, a spacious centre island, custom cabinetry, high-end stainless steel appliances, and a walk-in pantry for extra storage. The sunlit breakfast nook overlooks the beautifully landscaped backyard and offers walkout access to a patio, making indoor-outdoor entertaining effortless. Adjacent to the kitchen is the great room, featuring soaring ceilings, a stunning stone-accented gas fireplace, and oversized windows that flood the space with light. Upstairs, you’ll find the private retreat of the primary suite, featuring his-and-hers walk-in closets and a spa-inspired ensuite with a soaking tub, walk-in tiled shower, double vanity, and separate water closet. Three additional spacious bedrooms offer abundant storage and access to beautifully designed bathrooms, providing comfort and privacy for family or guests. Ideally located, this home is just minutes from Niagara’s renowned wineries, scenic golf courses, top-rated schools. (id:50787)
RE/MAX Escarpment Golfi Realty Inc.
46 Kitchener Avenue
Brantford, Ontario
Currently being used for automotive repair, sales & service. 39x100 corner lot with parking for up to 25 cars, two-bay garage, reception area, restroom & storage. Perfect opportunity to start your own business. Buyers to do their own due diligence with regards to zoning & permitted uses. Newly paved (2022), New Roof (2023). (id:50787)
RE/MAX Realty Services Inc.
46 Kitchener Avenue
Brantford, Ontario
Currently being used for automotive repair, sales & service. 39x100 corner lot with parking for up to 25 cars, two-bay garage, reception area, restroom & storage. Perfect opportunity to start your own business. Buyers to do their own due diligence with regards to zoning & permitted uses. Newly paved (2022), New Roof (2023). (id:50787)
RE/MAX Realty Services Inc
25 - 80 Daisy Avenue
Toronto (Long Branch), Ontario
Showstopper Executive Townhome in Prime Long Branch! No compromises. This nearly new 3 bedroom, 3 bath executive townhome is designed for modern, stylish living. Nestled in highly walkable Long Branch, near the Go, enjoy unparalleled convenience with trendy shops, cafes, parks, and the lake just steps away. From the ground floor office/den and a powder room to the entertainers dream main floor, this home impresses at every turn. The open-concept, loft-style layout features oak staircases with matching hardwood floors, pot lights, and a sleek kitchen with quartz counters and breakfast bars that leads to a large terrace perfect for relaxing and grilling. The third floor boasts two spacious bedrooms, a full laundry room, and a modern family bath designed with practicality in mind. The entire upper floor is dedicated to the primary suite, complete with double-sided walk-in closets and a spa-like ensuite. With an oversized double garage offering tandem parking, this turnkey, low-maintenance home delivers the best of city living. Don't miss this opportunity! (id:50787)
RE/MAX Realty Services Inc.
27 Wiltshire Drive
Markham (Berczy), Ontario
Original owner, well maintained, Gorgeous Mattamy built Single Garage Detached In Prime Berczy. Steps To Top Ranking Pierre Elliott Trudeau High School, Go Train, Banks, Supermarkets, Restaurants & Parks. Perfect Home For Your Family! Steps to Berczy Park, YMCA, Fully Fenced, New Stone driveway (2024). Retractable awning, Updated Kitchen (2024) High Quality B/I Cabinets. Hardwood floors throughout, 4 Spacious Bedrooms main bathroom with double vanity, ensuite with deep soaker tub. 3 Parking! TOP Rated Schools Area: Castlemore Ps(8.7), Pierre Elliott Trudeau Nationally Ranked High School(9.2) - Ranked 12th all of Ontario, All St. Catholic ES(8.2), St. Augustine(8.2). Family friendly neighbourhood, Spacious, functional and built for growing families. (id:50787)
Right At Home Realty

