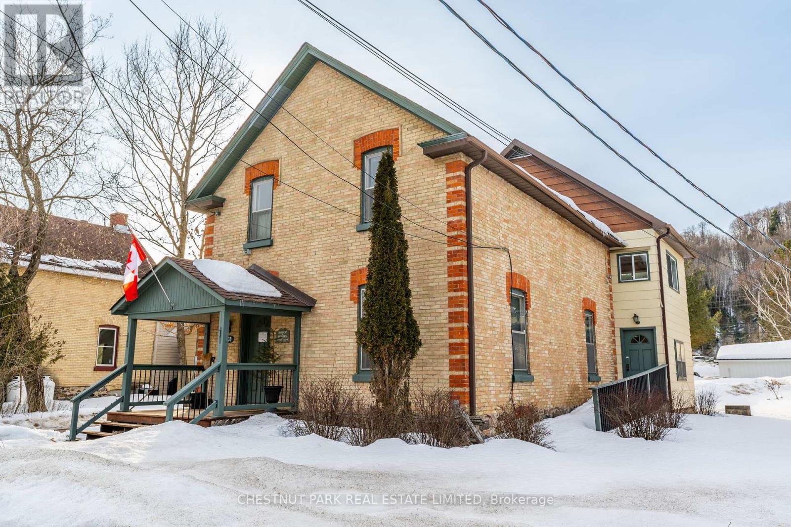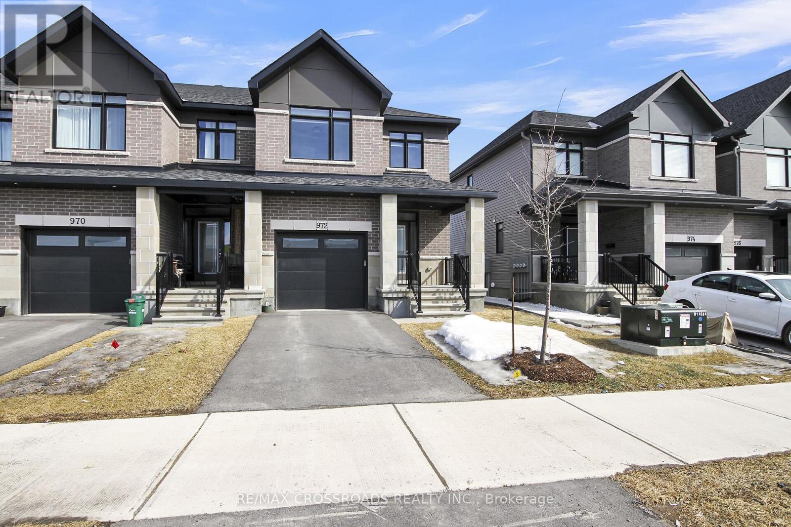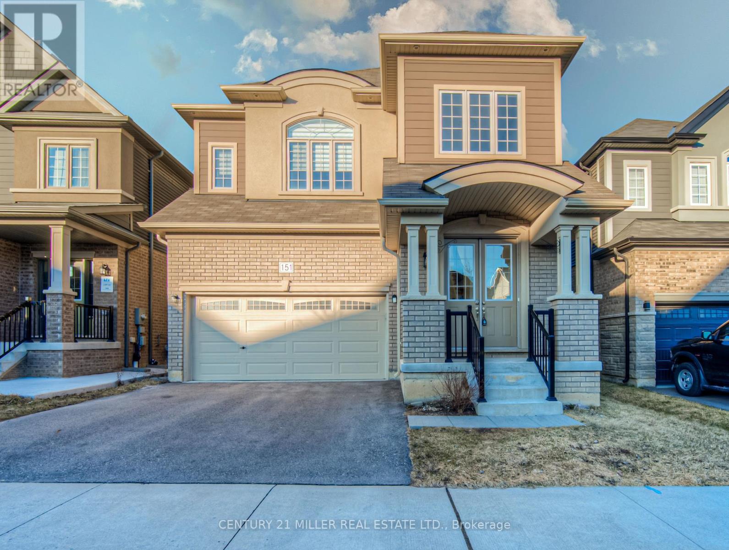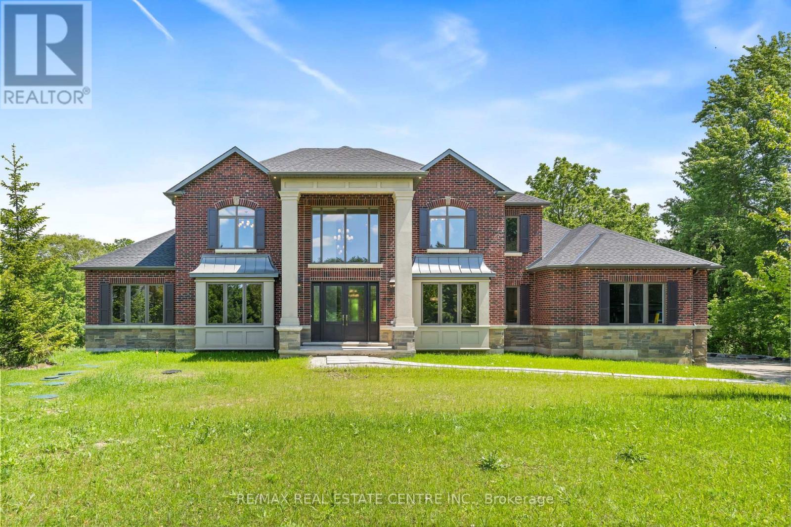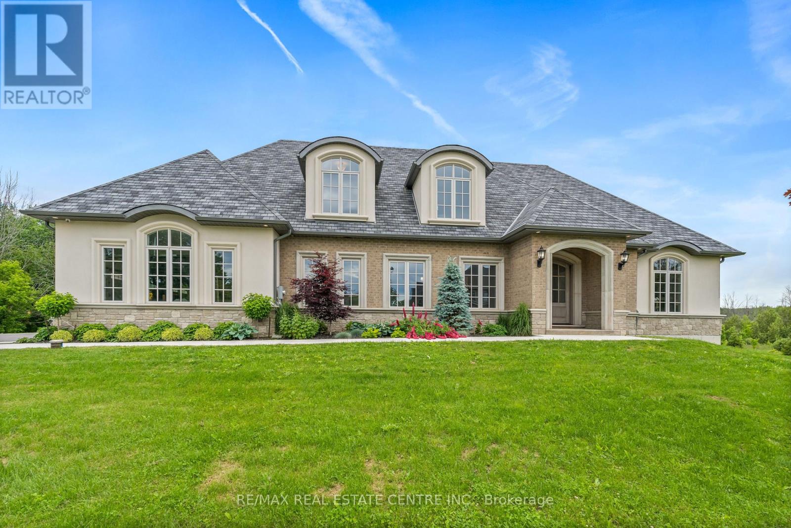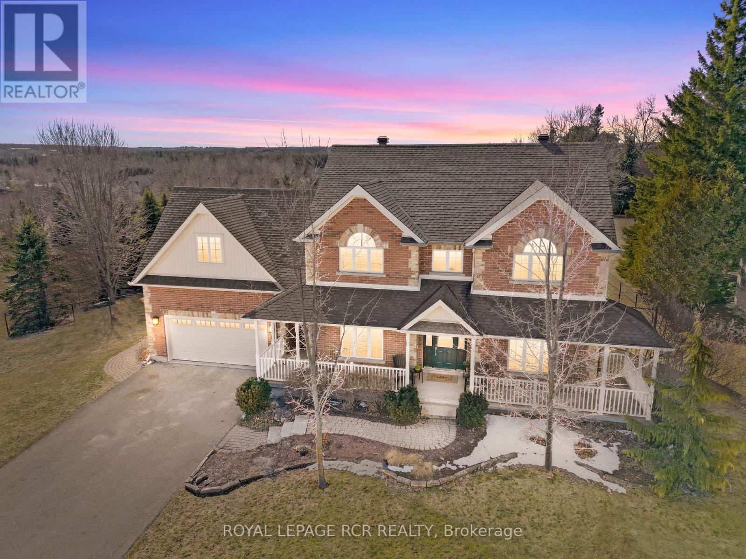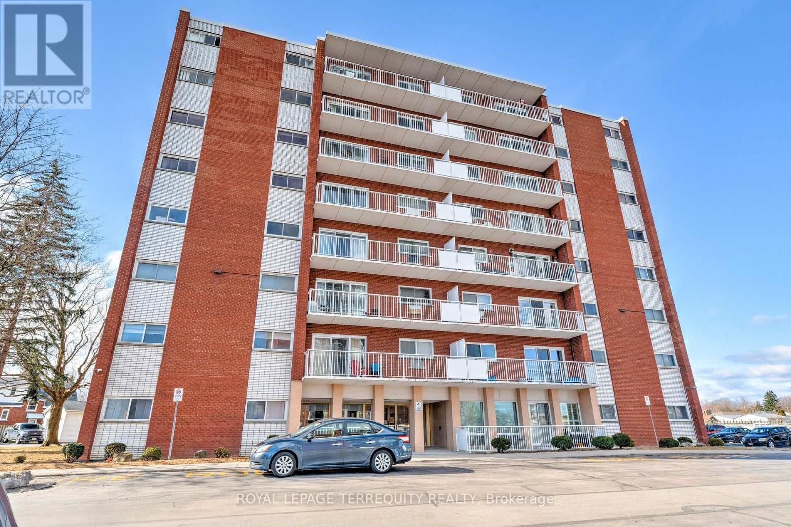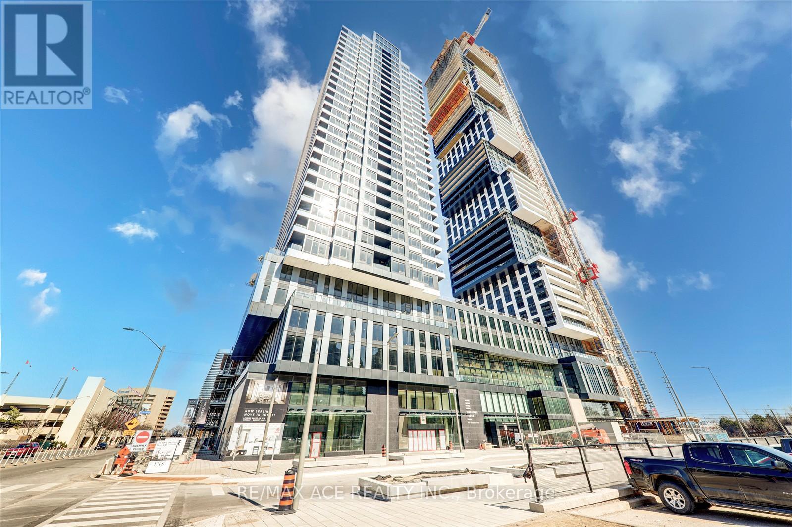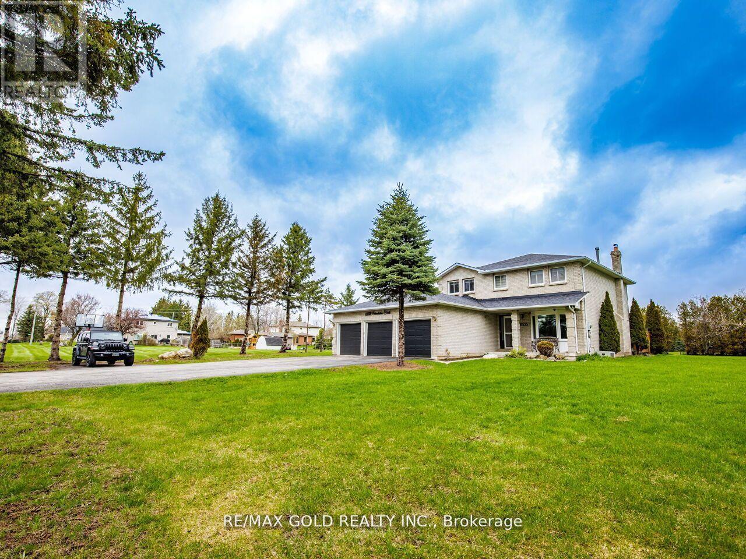238 Highland Street
Dysart Et Al (Dysart), Ontario
Prime Commercial Property in Haliburton Highlands! Located in a highly visible main street location, this spacious commercial property offers over 2200 sq ft of versatile space perfect for a professional office, retail business, or service-based enterprise. The property is ideally suited for those seeking high foot traffic and premium exposure in the heart of Haliburton Village. With ample parking and the potential to customize the space, this is the perfect opportunity for your growing business. Don't miss out on this high-traffic location in one of the most sought-after areas of the Haliburton Highlands. (id:50787)
Chestnut Park Real Estate Limited
Chestnut Park Real Estate
972 Brian Good Avenue
Ottawa, Ontario
This 4-bedroom, 4-bathroom end-unit freehold townhouse is a fantastic find! Built by Claridge Homes, this 2-year-old property offers a stunning open-concept design with modern finishes throughout. The home is bright and spacious, with large principal rooms filled with natural light, creating a welcoming and elegant atmosphere. The upgraded kitchen is a chef's dream, complete with stainless steel appliances, quartz countertops, and a beautiful backsplash. The primary bedroom features a luxurious 4-piece ensuite and a walk-in closet for added convenience. Laundry facilities are conveniently located on the ground floor, and all existing window coverings are included. This home is also protected by a seven-year Tarion warranty, giving you peace of mind. The location is ideal, with easy access to public transportation, shopping centers, schools, and other key amenities. It truly offers a great opportunity for anyone looking for a stylish and well-maintained home. Don't miss out on this amazing chance to make it yours! (id:50787)
RE/MAX Crossroads Realty Inc.
151 Bilanski Farm Road
Brantford, Ontario
Brantview Heights development. The Vermilion Model. Elevation A. 2,903 Sq ft. 5 bedrooms, 3.5 baths. Located in a family friendly neighbourhood. Open-Concept Main floor with well appointed rooms for dining Entertainment. Freshly painted. Hardwood on the main level. Curved staircase to second level features large master bedroom with double closet, Ensuite bathroom with standing shower and soaker tube. 4 additional bedrooms, Jack and Jill bathroom and a 4 pieces common bath. Main level laundry. A/C, Central Vacuum, Pot lights. Upgraded including full brick, 10 ceiling height on main level, 9 on second level and 9 in basement. The basement is unfinished. 5 Minutes drive to 403, shops, schools and parks. (id:50787)
Century 21 Miller Real Estate Ltd.
101 Perryman Court
Erin, Ontario
In one of the most coveted pockets of Ballinafad, you will uncover the definition of a contemporary masterpiece offering an astounding living experience with 5+2 bedrooms and 9 bathrooms. Indulge in the epitome of a luxurious lifestyle in this magnificent estate property nestled among multi-million dollar homes. This extraordinary residence, constructed by the revered Homes Of Distinction, spans over 8,200 square feet and exemplifies superior craftsmanship, exquisite finishes and an uncompromising use of superior materials. Upon entering you will be instantly captivated by the grandeur and sophistication this home portrays. Superb gourmet kitchen is nothing short of spectacular and is complete with subzero fridge, 4 foot Wolf range, expansive centre island and a brilliant butlers pantry. Sliding barn door from pantry leads to formal dining room overlooking the magnificent setting. Majestic main floor primary bedroom boasts quadruple glass sliding doors that lead out to deck, gas fireplace sitting area, custom walk-in closet and breath-taking 5 piece ensuite bath. Chic laundry room, located on the main level for added convenience, showcases quartz, marble, heated floors and endless storage. Upper level introduces 4 grand bedrooms each presenting its own walk-in closet and glamourous 3 piece ensuite bath. The sprawling finished lower level is complete with recreation room featuring an astonishing bar with vast island with stunning art-like quartz countertops/backsplash. Two sizeable bedrooms, each offering their own private 3 piece ensuite bath and a substantial exercise area completes this level. Massive 5 vehicle garage, geothermal heating and cooling, gorgeous mahogany front doors and heated floors. This property evokes the feelings of timeless grandeur from the moment you enter! With its unparalleled ambiance and multitude of inviting spaces, this residence graciously invites you to call it home! (id:50787)
RE/MAX Real Estate Centre Inc.
161 Perryman Court
Erin, Ontario
Uncover the essence of upscale luxury and elegance in this brand new, masterfully crafted bungaloft nestled in a most sought after pocket of Erin. Constructed by the esteemed Homes Of Distinction, this extraordinary residence spans over 3,750 square feet and epitomizes a harmonious blend of grandeur and practicality with its 4+1 bedrooms and 5 bathrooms. Experience supreme extravagance as you step into this ultra high-end, exquisite sanctuary showcasing unparalleled finishes. Marvelous dream kitchen, complete with subzero fridge and 4 foot Wolf range, quartz counters, 2 dishwashers and beverage fridge with delightful custom bar/coffee area, overlooks the massive dining area. Dining room presents quadruple solid sliding doors that lead out to tiered armour stone/concrete patio overlooking the magnificent setting. Grand main floor primary bedroom boasts his/her floor to ceiling custom closets and breath-taking 5 piece ensuite bath. Chic laundry room, located on the main level for added convenience, showcases quartz, marble, heated floors and endless storage. Upper level introduces 3 awe-inspiring bedrooms, 2 full baths and open loft/office area. This area overlooks the glamorous and extravagant great room with gas fireplace and striking wainscotting focal wall with built-in reading benches. The expansive finished lower level is complete with sprawling recreation room featuring a remarkable bar with vast island and breakfast bar with stunning art-like quartz countertops/backsplash. Sizeable bedroom, full bathroom and a substantial exercise area completes this level. Massive 4 vehicle garage, geothermal heating and cooling, gorgeous mahogany front doors and heated floors. Don't miss this opportunity to embark on a journey of luxury living in an exquisite sanctuary nestled on a magnificent 1 acre setting! (id:50787)
RE/MAX Real Estate Centre Inc.
8 Madill Drive
Mono, Ontario
Nestled between Orangeville and Shelburne, this beautifully designed home blends country charm with modern convenience. Start your mornings on the inviting front porch, enjoying the sunrise before stepping inside to a grand foyer with a stunning staircase that sets the tone for this elegant home. Thoughtfully designed, the spacious floor plan is perfect for both everyday living and entertaining. The heart of the home is the well-appointed kitchen, featuring a walk-in pantry, breakfast bar, and open dining area with breathtaking backyard views. Step out to the interlock patio with pergolas, ideal for summer gatherings and quiet retreats. The living room, with its cozy fireplace and French doors leading to the dining room, creates a warm and welcoming atmosphere, while the family room offers a comfortable space to relax or customize to your needs. A second entrance leads to the attached two-car garage, mudroom, and powder room for added convenience. Upstairs, the primary suite is a private retreat with a customized walk-in closet and spa-like five-piece ensuite with a soaker tub and double sinks. Two additional large bedrooms provide comfort and space, while the versatile loft can serve as a fourth bedroom. A laundry room and additional bathroom complete this level. The finished basement extends the home's living space with a spacious rec room, a fourth bathroom, and ample storage. Outside, the fully fenced, pool-sized backyard enjoys all-day sun, creating the perfect setting for outdoor enjoyment. Backing onto greenspace for privacy, this home is set in a quiet, sought-after neighbourhood. With driveway parking for six plus a two-car garage, there's plenty of room for family and guests. Offering space, style, and comfort in a peaceful country setting just minutes from Orangeville, this exceptional home is the perfect place to call your own. (id:50787)
Royal LePage Rcr Realty
101 - 10 Woodman Drive S
Hamilton (Corman), Ontario
BEAUTIFUL 1 BDRM CONDO FACING SOUTH IN A WELL MAINTAINED BUILDING.LARGE KITCHEN OVERSIZED BALCONY W/ LAUNDRY ON EVERY LEVEL. PERFECT FOR SOMEONE LOOKING FOR LESS SPACE OR FIRST TIME BUYER .EXCELLENT LOCATION, WALK TO BUS ROUTE, RESTAURANTS, AREA PARKS AND OTHER AMENITIES. MAINTENANCE FEE: $468.03 INCL BLDG INSURANCE, BASIC CABLE,MAINTENANCE FEE INCLUDES, HEAT, HYDRO, WATER, SURFACE PARKING, BUILDING INSURANCE, COMMON ELEMENTS, PARKING (id:50787)
Royal LePage Terrequity Realty
Lee & Associates Commercial Real Estate Inc.
Pt. Lt. E Conc. 5 Street
St. Clair, Ontario
Exciting Development Opportunity! Welcome to Baby's Point Settlement in the picturesque Port Lambton, often called the "Key West of Canada" This rare 30-acre parcel is perfectly zoned for residential development, offering 27 fully serviced residential lots along Old River Road, ideal for marine-themed single-family homes. The Proposed Subdivision Plan is available and includes Phases 2, 3, 4, and 5 for future expansion. Just a short walk to the Marina and Brander Park, this prime location offers the peaceful, waterfront lifestyle you've been dreaming of. Don't miss this incredible chance to develop in one of Ontario's most serene and sought-after waterfront communities! (id:50787)
Pontis Realty Inc.
43 William Cragg Drive
Toronto (Downsview-Roding-Cfb), Ontario
Experience luxury in this custom-built modern home where luxury and craftsmanship meet impeccable design with almost 4000 sq.ft. of elegant main level living space and basement has 4 bedrooms Having separate visit area, Double door entrance, main kitchen open balcony with access to front and back area main floor, separate legal basement entrance to backyard upgrades. dining room designed Features include a sleek chefs kitchen with high-end appliances, hardwood floors, dual laundry rooms. Offering Endless Potential For Your Vision To Come To Life. Nestled In A Prime Location, This Property Is Just Moments Away From Parks, Schools, Major Highways, And The Humber River Regional Hospital, Making It The Perfect Blend Of Convenience And Comfort. The rear backyard provides ample space to create fabulous outdoor living for summer entertaining. (id:50787)
Right At Home Realty
1508 - 4023 The Exchange
Mississauga (City Centre), Ontario
Experience upscale urban living in the heart of Mississauga's vibrant Exchange District at EXS Luxury Building, located at 4023 The Exchange. This bright and spacious 2-bedroom suite boasts stunning modern finishes, soaring 9-foot ceilings, and a thoughtfully designed layout with no wasted space. Enjoy an array of premium amenities, including a state-of-the-art fitness auditorium, basketball court, indoor pool, whirlpool spa, sauna, multipurpose game room, stylish lounge, and a serene outdoor garden with a firepit. Just steps from Square One, transit, dining, and entertainment, this is the perfect home for those seeking luxury and convenience in a dynamic downtown setting. (id:50787)
RE/MAX Ace Realty Inc.
18555 Hurontario Street E
Caledon (Caledon Village), Ontario
Renovated Beautiful Detached House With 4 Bedrooms And 3 Washrooms, Installed New Pot Lights, New Paint, New Flooring, New Staircase With The Iron Pickets, Upgraded Kitchen With New Granite Counter-Tops And S/S Appliances. Separate Living Rm, Separate Dinning Rm, Separate Family Rm With A Classic Look Fireplace, House Is Just Perfect For Any Car Enthusiast/Commuter Looking For That Little Slice Of Heaven Located On Hurontario St With .81 Acre In Caledon Village. 3 Car Garages & Parking For Over 10 Vehicles, This Spacious Home Feat. 2 Walkouts To Large Deck & Lovely Backyard, Parkland At Back Of Property Provides Privacy With Mature Pear/Apple Trees. Pool Table, Bar Area And Good Size Rec Rm In The Finished Basement Is Perfect For Family Entertaining. Another Features Of This Property--->>> No Immediate Neighbors At The Back, The Town Of Caledon Owns 2 Acres Vacant Lot Just Behind This House This is modern living at its finest contemporary, functional, and ready to welcome you home. (id:50787)
RE/MAX Gold Realty Inc.
5 - 135 Long Branch Avenue
Toronto (Long Branch), Ontario
Urban convenience combined with the tranquility of waterfront living- it truly doesn't get any better than this. This immaculate and upgraded non-stacked townhouses hits all of the marks and checks all of the boxes. With no neighbours above or below you, it's the benefit of freehold living with the conveniences of condo living (who likes to mow lawns and shovel snow?!). The open concept main floor with terrace walkout makes entertaining a breeze and the renovated kitchen provides the perfect backdrop for chef-inspired meals or Ubereats unpacking. Two bedrooms, laundry and a large guest bathroom completed the second floor while the full floor primary with ensuite and private terrace being the icing on the cake. Morning coffees? Yes, please! Direct access to your parking spaces and locker from inside your unit make living oh so convenient. Long Branch is the west end Beaches, allowing for endless tails of waterfront walking, a sandy beach with beautiful boardwalk and beach volleyball at Marie Curtis Park and the best neighbourhood restaurants including the crown favourite, 850 Pizza. A short 10 minute walk brings you to the Long Branch GO allowing convenient travel Downtown without having to sit in any unnecessary traffic. An absolutely wonderful community of caring neighbours and lovely grounds. Upgraded engineered hardwood throughout! Guest bedroom fits a queen. This is NOT a stacked townhouse- there are no neighbours above or below you. (id:50787)
Sage Real Estate Limited

