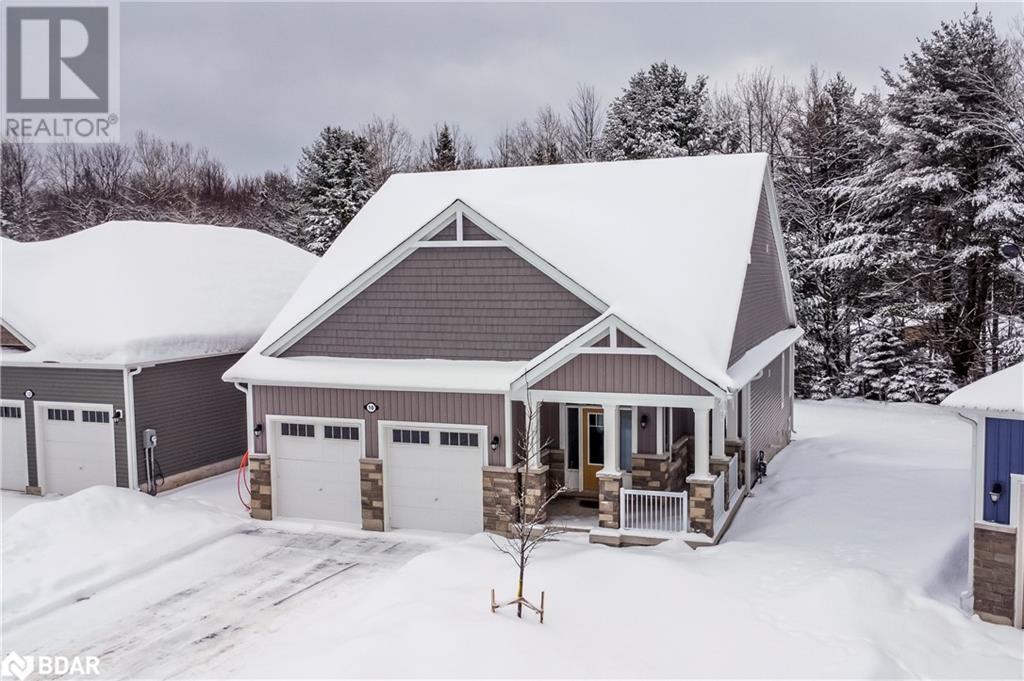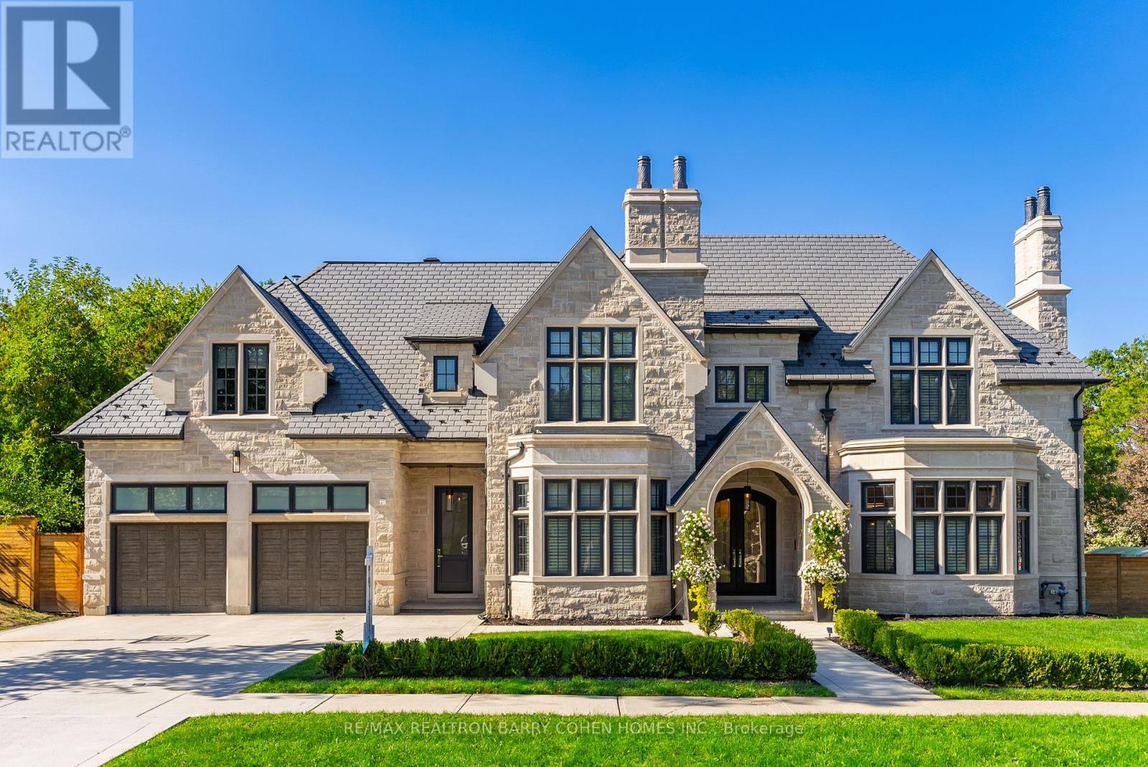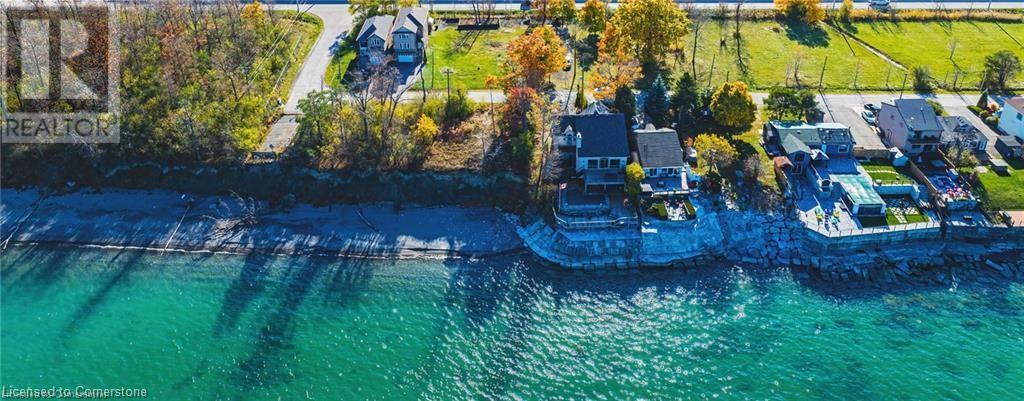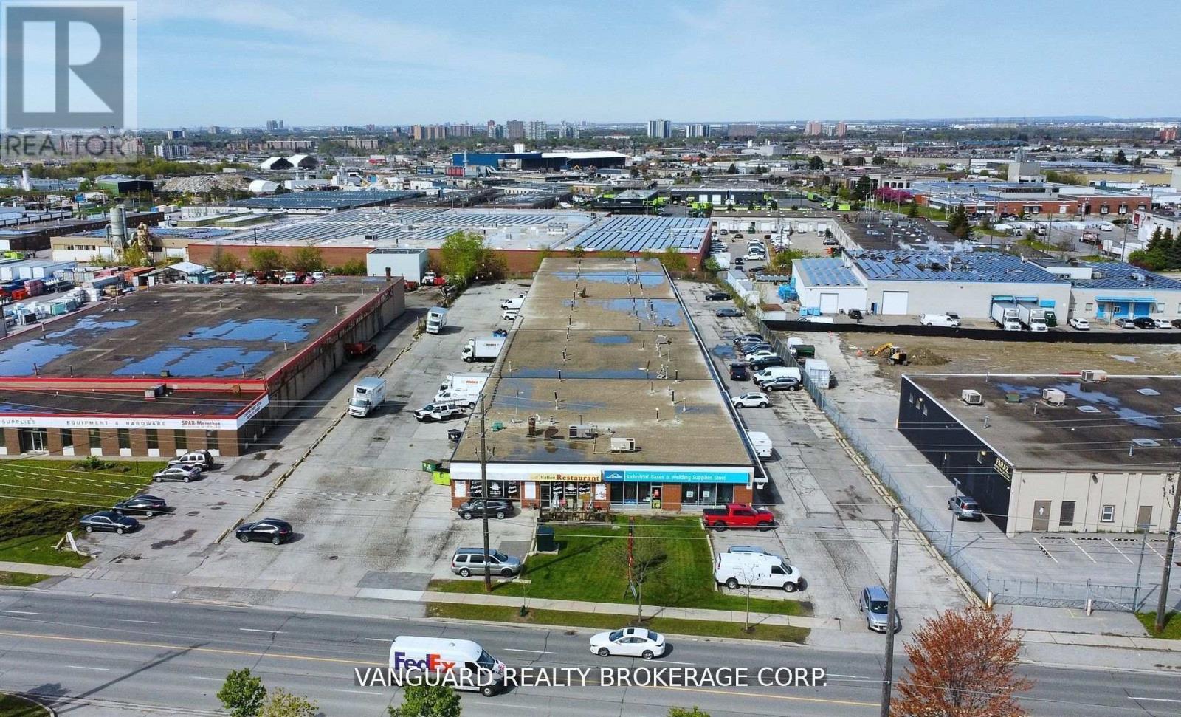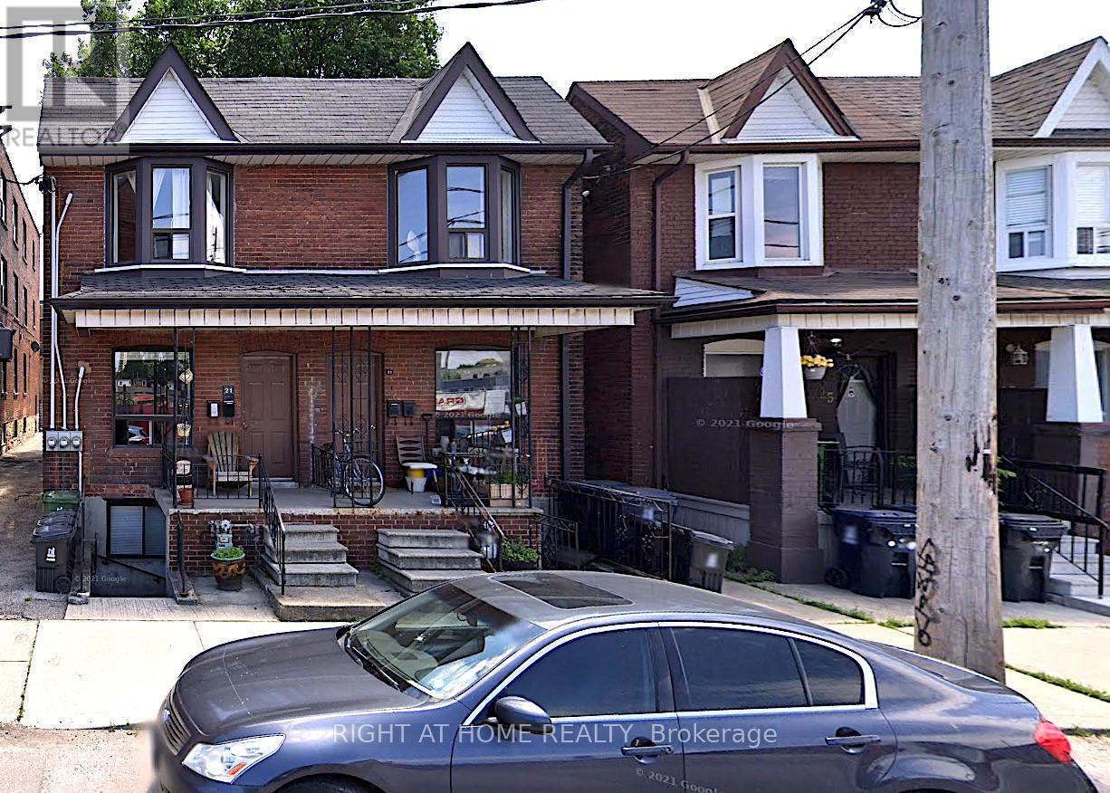10 Dyer Crescent
Bracebridge, Ontario
3 Bed 3 bath Mattamy built bungaloft in desireable White Pines Community. Welcome to the Chestnut Model, Newly built and ready for your personal touches. 10 Minutes from Downtown core and loads of shopping. Close to Hospital and Muskoka Golf Club. Open Concept Kitchen with Loads of Cupboards and quartz countertops. Center Island for entertaining. Massive family/livingroom with vaulted ceilings and walkout to rear yard. Large bright windows. Master on Main level with 4 pc ensuite and 2nd bedroom with 4 pc semi-ensuite. Spacious laundry room with inside entry to double garage. 2nd level with 3rd bedroom with walk in closet and separate 4 pc bath. Unfinished lower level conveniently laid out for maximum use of space. Rough in for Bath in lower level. 200 amp service. High efficiency Lennox furnace. Sump pump with battery back up. Enjoy the small town feel of Bracebridge and all its amenities. Fishing, Snowmobiling, Hiking. Local shopping and minutes from the Muskoka River. Great place to start your homebuying or retirement at its finest. (id:50787)
Century 21 B.j. Roth Realty Ltd. Brokerage
52 Fifeshire Road
Toronto (St. Andrew-Windfields), Ontario
Nestled on a rare 100 by 200 private ravine lot, this exceptional architectural masterpiece designed by world-renowned Richard Wengle offers breathtaking views of the historic St. Andrews Park. Located on the prestigious Fifeshire Road in Toronto's elite Bridal Path neighborhood, this 13,000 sqft new home combines unparalleled craftsmanship with state-of-the-art technology, offering the ultimate in luxury and elegance. Featuring six spacious bedrooms, all with ensuite baths and spacious walk-in-closets. The transitional home features five fireplaces, soaring 15- to 22-foot ceilings, radiant floors throughout, heated driveway/walkways and a Crestron smart home system. The two gourmet kitchens, including a butler's kitchen, are outfitted with top-tier appliances such as integrated Miele dishwashers, Miele barista station, Sub Zero wine fridge, Wolf gas range, and (2) Sub Zero commercial fridges, and freezer. The opulent primary suite including a custom spa ensuite featuring a Bain ultra chrome therapy standing soaker tub, and chemotherapy steam shower with built-in lounger and sound system. Designer walk-in shoe closet, custom Chanel boutique dressing room. The lower level features a spa, hair salon, home theater, games room, gym and nanny apartment. The backyard features private lush greenery, hot tub, double-sided fireplace in a covered Coppola with extensive walkouts providing a seamless blend of indoor and outdoor living, inclusive with permit-ready for a pool. This stunning residence is just moments from private schools, elite clubs, and all amenities, offering a lifestyle of sophistication and unmatched luxury. (id:50787)
RE/MAX Realtron Barry Cohen Homes Inc.
45 Las Road
Smithville, Ontario
Nestled in a sought-after enclave of custom homes in Smithville, this elegant bungalow offers unmatched privacy with no rear neighbors and serene views of green space. The spacious, wheelchair-accessible main level greets you with a welcoming foyer, flowing into an open-concept living and dining room divided by a stunning 3-sided gas fireplace. The light-filled custom kitchen features granite countertops, built-in appliances, and overlooks a large back deckperfect for outdoor entertaining. The primary suite boasts a spacious walk-in closet with a built-in dresser and a luxurious 5-piece ensuite with dual vanities. A second spacious bedroom, a full bathroom, and main-level laundry add to the convenience. The lower level provides a full in-law suite with a private entrance and mudroom, featuring an open-concept kitchen with a breakfast bar, dining area, living space, a generous bedroom with a walk-in closet, and a 3-piece bath. Additional storage includes a potential second bedroom or workshop, and a secure storage area. This home is equipped with modern comforts, including a built-in Generac backup generator for peace of mind, new Magic windows (2021) with retractable sun and bug screens, and a new roof installed in 2022. Just seconds from downtown Smithville and all amenities, this home seamlessly combines luxury, accessibility, and tranquility. Book your showing today! (id:50787)
Real Broker Ontario Ltd.
512 - 2212 Lake Shore Boulevard W
Toronto (Mimico), Ontario
Spacious 1 Br+Den Features An Open Concept, Great Layout, Laminate Wood Throughout,Quartz Countertop & S.S.Appliances, Access To Metro & Shoppers Drug-Mart, Steps To Ttc,Parks & Lake, State Of The Art Bldg Amenities Incl An Indoor Pool, Jacuzzi,Putting Green,Party Rms,Squash Crts,Gym & Outdoor Bbq's, Close To Hwys,Go Station,Mins To Cne,Ontario Place & Dt Financial District (id:50787)
Elite Capital Realty Inc.
5 Trillium Avenue
Stoney Creek, Ontario
Rare opportunity to purchase a building lot directly across the road from Lake Ontario. Fully serviced lots ready for permit. These lots are positioned on a prestigious street lined with multi-million dollar homes. Facing the lake across vacant land zoned residential, these lots currently enjoy an unobstructed view of the lake. Enjoy 126 feet of depth with mature trees on the lot. Three drawings for potential homes meeting city requirements are available. Located minutes from QEW access and all amenities. Buyer is to do their own due diligence regarding any and all facets of potential development. Building lots like these are hard to come by, don't wait, act today (id:50787)
RE/MAX Escarpment Realty Inc
9 Trillium Avenue
Stoney Creek, Ontario
Rare opportunity to purchase a building lot directly across the road from Lake Ontario. Fully serviced lots ready for permits. These lots are positioned on a prestigious street lined with multi-million dollar homes. Facing the lake across vacant land zoned residential, these lots currently enjoy an unobstructed view of the lake. Enjoy 126 feet of depth with mature trees on the lot. Three drawings for potential homes meeting city requirements are available. Located minutes from QEW access and all amenities. Buyer is to do their own due diligence regarding any and all facets of potential development. Building lots like these are hard to come by, don't wait, act today (id:50787)
RE/MAX Escarpment Realty Inc
12 - 3480 Fairview Street
Burlington (Roseland), Ontario
Amazing opportunity to own renowned franchise FAT BASTARD BURRITO in a very prime location in the city of Burlington. Running successfully for few years, with regular clientele. Approx1100 sq.ft. unit with 10 seats, walk in cooler, fridge, hot tables, dishwasher and much more. Low monthly rent of $3800 plus HST, 1.5 years plus 5+5 years lease term remaining, Monthly sales near about $30,000 per month with 20% approx profit. (id:50787)
Save Max Real Estate Inc.
18 - 90 Signet Drive
Toronto (Humber Summit), Ontario
Clean Unit, Truck Level Shipping door, Close To All Amenities, Great Location, Only Clean Uses. Other Units Available. (id:50787)
Vanguard Realty Brokerage Corp.
124 Owen Sound Street
Shelburne, Ontario
Approx. 10,000sqft of Prime Retail Space in Downtown Shelburne! This Expansive space can be divided into multiple unit and built to suit your every need! This is an exciting opportunity for businesses due to its flexibility and potential for customization. This space provides ample room to grow your business while also designing the space to fit your operational needs. This is an ideal location for businesses that rely on foot traffic, convenient access for clients, or logistical ease for distribution and deliveries. Don't miss this incredible opportunity! (id:50787)
Mccarthy Realty
Lower - 23 Paton Road
Toronto (Dovercourt-Wallace Emerson-Junction), Ontario
***Amazing Location*** Bright and Spacious 1 Bedroom Apartment in the Heart of Toronto! ***Heat & Water INCLUDED!!*** Tenant Only Pays for Hydro. Must See Unit. Easy Access to Transit, Subway, Dining, Shops, Schools & More! Large Private Entrance. Includes for Use Large Sofabed. Won't Last! Immediate Availability. (id:50787)
Right At Home Realty
52 Australia Drive
Brampton (Sandringham-Wellington), Ontario
Beautiful: One Bedroom Basement Apartment for rent with separate entrance. Good size Bedroom. open concept. Livingroom. One car park. Near Brampton transit, School, Park, Plaza. (id:50787)
RE/MAX Champions Realty Inc.
71 Waterbridge Street
Stoney Creek, Ontario
Spacious, Modern, and Family-Friendly Living! Welcome to this beautifully maintained freehold townhome, perfectly situated in a highly sought-after, family-oriented neighborhood on the Stoney Creek Mountain. With 3+1 spacious bedrooms and 2.5 bathrooms, this turnkey residence offers both comfort and style. The bright and airy open-concept main floor is ideal for family gatherings and entertaining, featuring a generously sized living room, a sleek kitchen with ample cabinetry, and a dinette area. Upstairs, the massive primary bedroom is a true retreat, boasting his and her walk-in closets and a lovely 4-piece ensuite. Two additional well-sized bedrooms, along with an upper-level laundry room, add to the home's functionality and convenience. Step down into the fully finished basement, offering extra space for a family room, home office, or recreation area. Outdoors, the fully fenced backyard provides privacy and a perfect setting for outdoor activities or summer barbecues. With a prime location close to schools, parks, and amenities, this turnkey townhome is an exceptional opportunity for families seeking comfort, convenience, and modern living. Don’t miss your chance to make this your forever home! Super Affordable opportunity! Get inside before its Gone!! All measurements & square footage are approximate - if crucial to buying decision Buyer to do his own due diligence regarding any crucial item. Square Footage as provided by Builder’s Plan. OFFERS ANYTIME. ALL OFFERS MUST BE EMAILED. ALLOW 48 HRS. IRREVOCABLE ON ALL OFFERS. Include Schedule B and O.S.D. (Form 801). (id:50787)
Corona Realty Inc.

