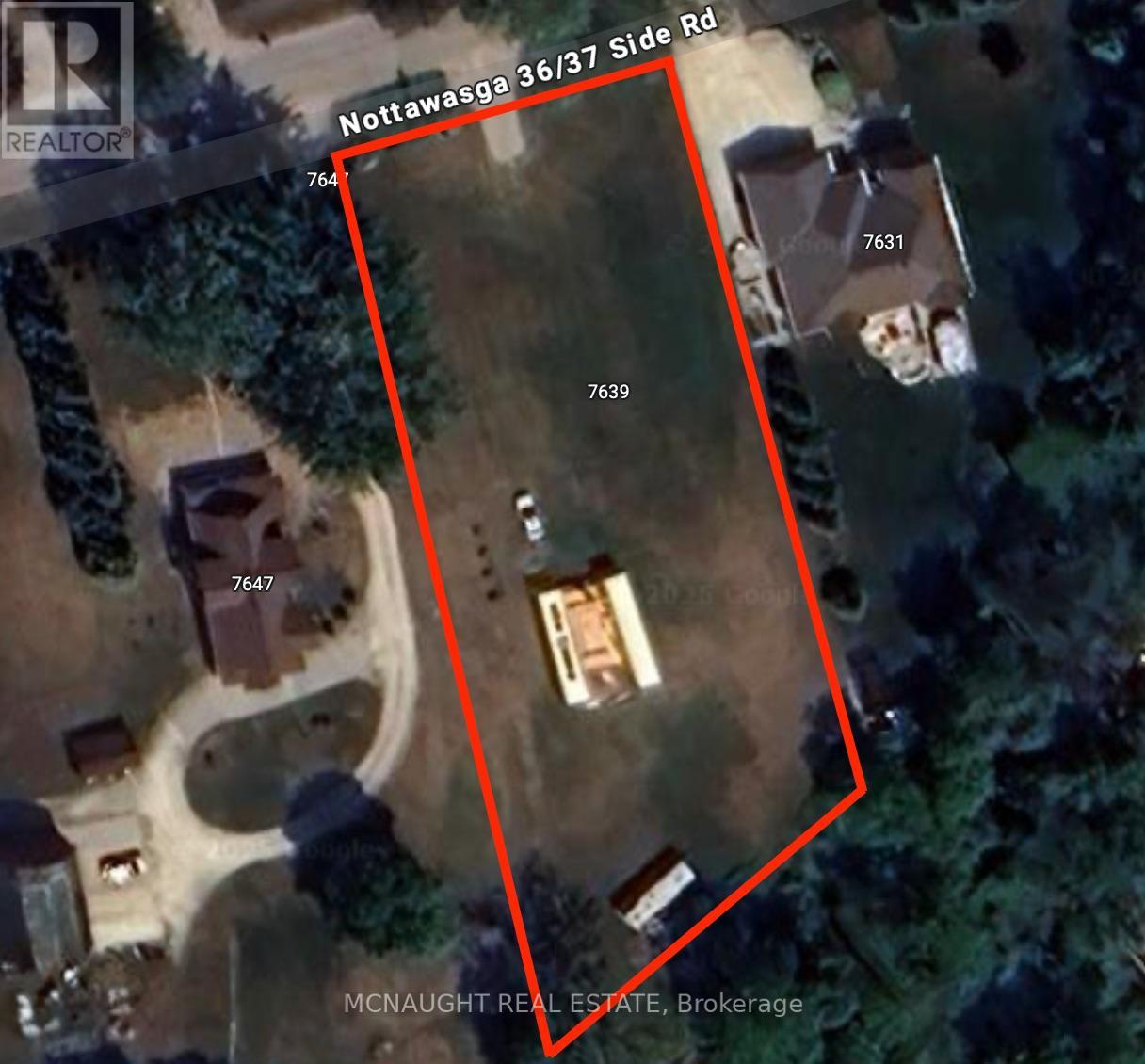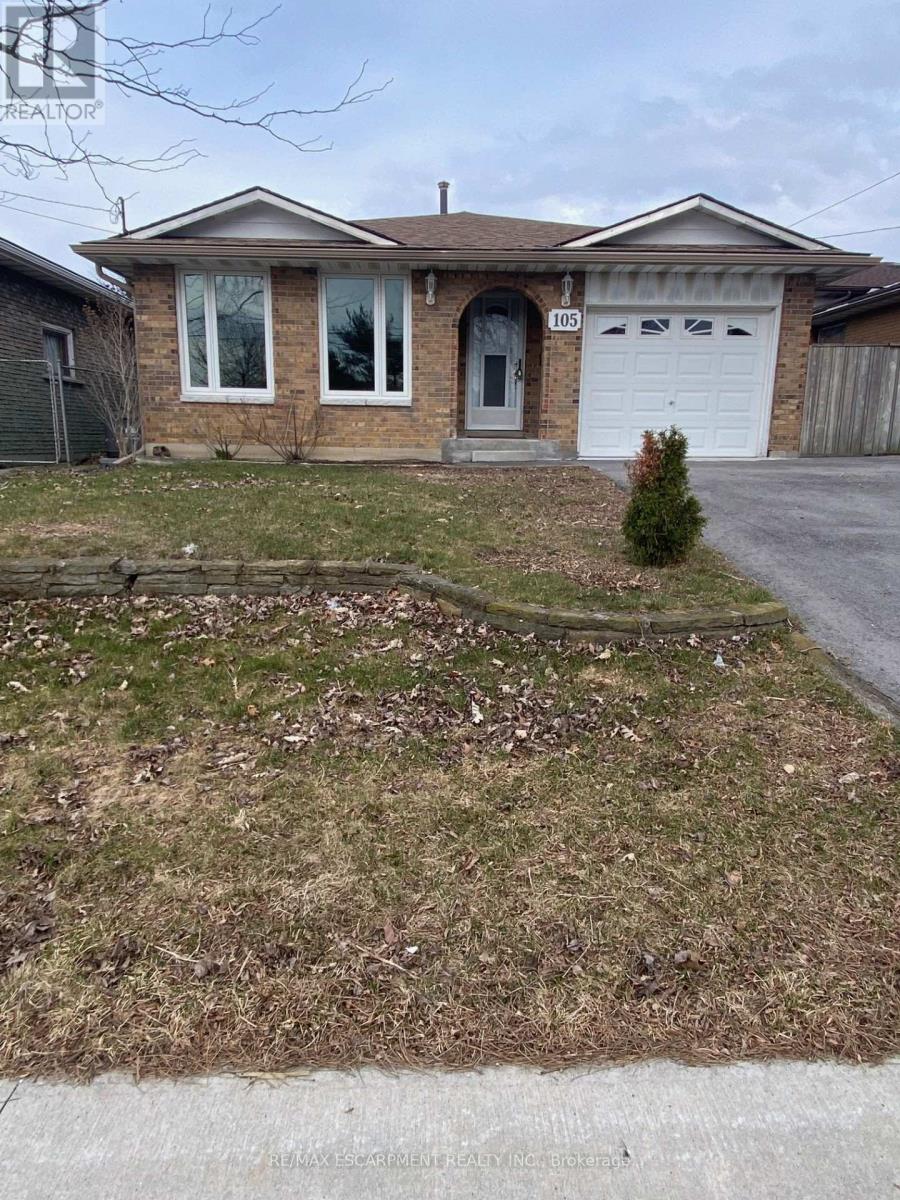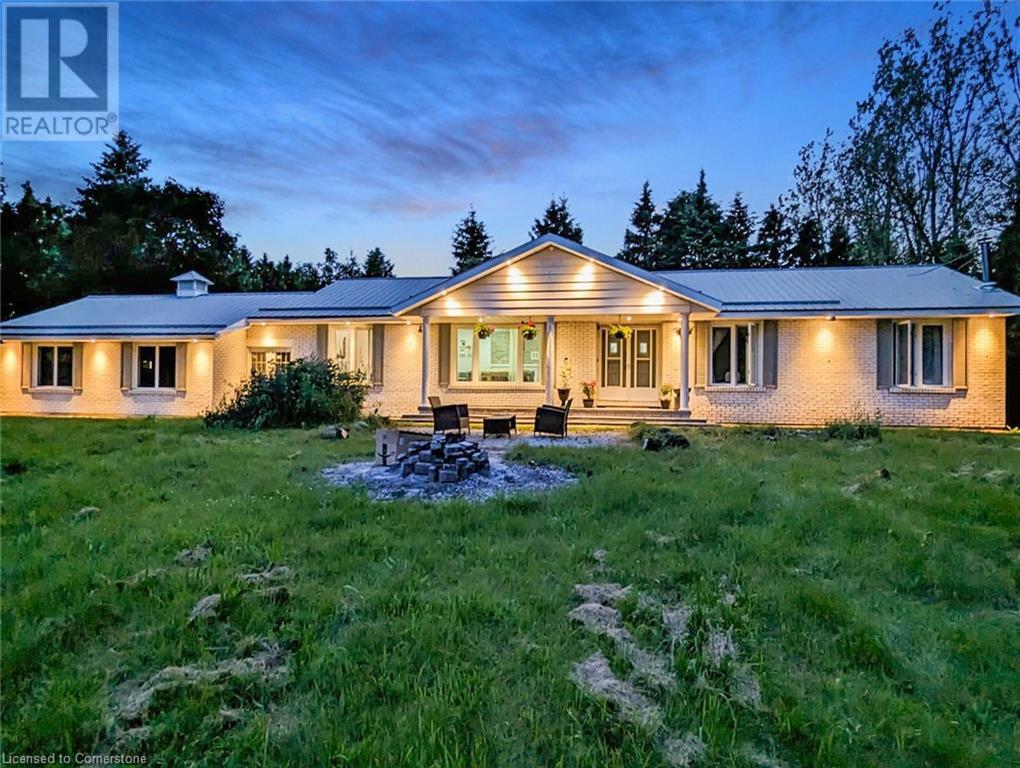4 Yarl Drive
Markham (Middlefield), Ontario
Luxurious Victory Green Detached Home W/$$$ Upgrades, nestled in the heart of Markham 14th & Middlefield. Premium Pie-Shaped Lot. Double French Door, 9Ft Smooth Ceilings On Main & 2nd. Open Concept Gourmet Kitchen W/ Stainless Steel Appliances, Quartz Countertop, Extended Cabinets, Large Centre Island & Breakfast Bar. Functional Layout W/4 Bdrs And 4 Washrooms. Huge Master Room W/Spa Like Ensuite & Walk-In Closet. Convenient Laundry On 2nd Floor. Separate Side Entrance to the Basement. Energy Efficiency Features With 200-Amp Service and Extra Rough in Electric Vehicle Charging Outlet. Close to All Amenities: Step to Aaniin Community Centre, Groceries, Mins to Costco, Markville Mall, Hwy 407, Parks and Trails, Hospital and Top Ranking Schools: Middlefield Collegiate Institute(63/739), Bill Hogarth Secondary School(Fl,42/739), Milliken Mills HS(IB), Unionville(Art). (id:50787)
Aimhome Realty Inc.
59 Standish Avenue
Toronto (Rosedale-Moore Park), Ontario
Luxury, Brand-New Basement Apartment for Lease in Prestigious Rosedale-Moore Park! Welcome to this stunning brand-new basement apartment nestled in the heart of Rosedale-Moore Park, one of Toronto's most sought-after neighbourhoods. Designed with modern elegance and comfort in mind, this spacious unit offers 9' ceilings throughout, a bright and airy open-concept layout, perfect for professionals or couples seeking refined living in a prime location. Newly Constructed. Luxurious Finishes. Spacious Bedroom. Large Kitchen. Private Entrance. Situated on a quiet, tree-lined street in Rosedale-Moore Park, this home is just steps from Chorley Park, top-rated schools, boutique shops, fine dining, Evergreen Brickworks, DVP. Lease Details: Competitive Monthly Rent, Utilities Included: heat and water (hydro is extra), No Smoking, No Pets, Ideal for maximum 2 people. Don't miss this rare opportunity to live in a luxury basement suite in one of Toronto's most exclusive neighborhoods. (id:50787)
Homelife/vision Realty Inc.
505 - 47 Mutual Street
Toronto (Church-Yonge Corridor), Ontario
Welcome to 505 - 47 Mutual St!** This rare 2-bedroom + den unit offers 871 sq ft of luxurious living space, making it one of the largest 2-bedroom + flex units available. The den is versatile and can easily be converted into a third bedroom. This never-lived-in unit features beautiful white finishes throughout. Enjoy the newly renovated living room with a stunning panel wall, new pot lights, fresh paint, and a new light fixture. The unit boasts an unobstructed view and is bathed in east-facing sunlight. Building amenities include a fitness room, party room, large terrace, kids play room, and pet spa. Located just steps away from Eaton Centre, Ryerson University, St. Michael's Hospital, and the Financial District, this condo is perfect for those seeking convenience and modern living in the heart of Toronto. Enjoy 99 walking score and 100 transit score. (id:50787)
Avion Realty Inc.
7639 36/37 Nottawasaga Side Road
Clearview (Nottawa), Ontario
Discover a unique opportunity to own land in Nottawa. This picturesque property offers endless potential. Whether you're looking to build your dream home or invest in a sought-after location, this is a very rare chance to secure a piece of Nottawas natural beauty. Sitting on 0.77 acres with the option to use the builder's current architectural plans and design. Close to Nottawa Village for dining and relaxation and only 5 minutes to Collingwood and Blue Mountain. (id:50787)
Mcnaught Real Estate
313 - 4800 Highway 7 Road
Vaughan (East Woodbridge), Ontario
Discover modern condo living at The Avenue on 7 in the heart of Woodbridge! This stunning low-rise unit offers 10 ft ceilings, sleek laminate flooring & an open-concept design filled with lots of natural sunlight. Minutes to shopping/smart center's, transit, schools and parks. Enjoy the convenience of the new TTC Metropolitan Centre Subway Station outside your door. This Condo unit fronts onto Benjamin Dr. "away from the traffic noise "and not on Hwy 7. The contemporary kitchen boasts quartz countertops, Stainless steel fridge, built-in stove, oven, dishwasher and a spacious eat-in area. The living room is open to kitchen & designed for comfort, with ample space for a large couch & a walkout to a quiet, private 100 sq. ft. private balcony that feels like a patio. Perfect for outdoor entertaining & dining with space for a couch & dinning table set. Amazing building amenities: concierge service, fitness center + sauna, billiard room, party room, guest suite, indoor/outdoor lounge, cabana & bbq area, and a swimming pool. Easy access to400 and 407. This unit is wheelchair Accessible as per builder. Inclusions with sale: Stainless Steele Fridge, B/I Stove & oven, B/I Dishwasher, Microwave Hood Fan, White Stackable Washer/Dryer, Kitchen Table, Window Coverings & All Electrical Light Fixtures. This condo faces Benjamin Drive and not Hyw 7, It is very quiet on this . Some photos have been virtually staged. (id:50787)
Royal LePage Meadowtowne Realty Inc.
147 Yacht Drive
Clarington (Bowmanville), Ontario
Great Opportunity to Live in this New Luxurious Waterfront Bowmanville Community. This House is Sure to Impress, As you step inside ,you'll be greeted by a Spacious Meticulously Entirely Redesigned Residence where Every details has been carefully considered with all your Dream features built right in. Open-concept layout showcases bright hardwood floors and ambient recessed pot lights throughout, Deck access kitchen overlooking privacy & green space. Kitchen features gaz appliances, Quartz countertop and a stunning custom ceiling . All Bedrooms comes with fully remodelled ensuite washrooms. 2 Laundry rooms (2nd floors and Basement). Nicely Finished walk out basement Apartment with separate entrance. Owner offer to repaint kitchen cabinets or any paint touch in the house at no expense on the buyer's preferred color. Walking distance from the Lake Ontario, Lakebreeze Park, Port Darlington Beach & Marina . Min drive to Hwy 401 and Golf course. (id:50787)
Real Estate Bay Realty
503 - 36 Zorra Street
Toronto (Islington-City Centre West), Ontario
36 Zorra, A Bright, Spacious & Functional 1 Bedrooms Plus Den with Slding Door (Can be 2nd Room) in Central Etobicoke. Spacious 683 sqft(583 Sqft+100sqft balcony) Unit Features Laminate Flooring Throughout, Large Bedroom Split With Separate Den, Integrated Kitchen W/Stainless Steel Appliances, W/O To Balcony From Living Room. Primary Bedroom Features W/I Closets. Experience the ultimate luxury living with over Amenities of large 9,500 Sqft with gym, outdoor pool, cabanas, BBQ, games room, media room, pet spa, party room, meeting room, guest suites & rooftop terrace etc. There is a Shuttle Bus Exclusively To Residents of 36 Zorra Directlt To Kipling Subway Station. Living in major community of Islington close to Sherway Gardens, Costco, Shopping, Parks, Restaurants, Theatre, Transit, Highways And More. Brand New S/S Refrigerator, Oven, Microwave & Range Hood. B/I Cooktop & Dishwasher. Stacked Washer & Dryer, All Existing Elfs. Window Coverings. 1 Parking Spot & 1 Locker included. Big advantage to have a Den with Sliding Door and a Parking. (id:50787)
Homelife Landmark Realty Inc.
105 Lavina Crescent
Hamilton (Mountview), Ontario
Fabulous West Mountain location with lots of near by shopping and amenities, easy highway access, across from large dog friendly green space with baseball diamond and soccer field Olympic Park. Solid brick four level back split nestled in a very quiet peaceful en-clave, much larger then it appears from the outside approx. 1,800 square feet. Features very difficult to find, in this area, 5 bedrooms and 2 full bathrooms, huge ground level family room with wood burning fire place, new patio doors to walk out over looking beautiful inground swimming pool. Perfect for large or growing family, entertaining and family celebrations. Bright and airy main floor entrance with coat closet, new vinyl floors, large open concept living room and dining with hardwood floors and big eat in kitchen. Upper level contains three bedrooms all with hardwood floors and four piece bathroom. Ground level features fourth bedroom with window, across from four piece bathroom and family room with easy access to backyard and pool, perfect for guests. Basement is party finished with large room 21x9 with two windows used as fifth bedroom for years, laundry room with washer and dryer included, cold storage and good size storage area used as work shop/hobby shop. Solid well maintained home with the same owners since 1982. Features attached garage with inside entry new concrete pad 2024, double front driveway resurfaced 2023,resingled roof 2021,replaced furnace and central air conditioner 2024. Ground level walk in pool with concrete and interlocking stone patio and elevated patio over looking pool new pool liner 2024. New vinyl and broadloom floor 2025,new patio door 2025,freshly painted 2025. Shows fresh and clean, vacant easy to view and available to move in immdiately! (id:50787)
RE/MAX Escarpment Realty Inc.
8017 Hornby Road N
Halton Hills (1040 - Oa Rural Oakville), Ontario
Amazing opportunity to be the owner of well established Indian Take Out Food Franchise. Very Prime Location of Halton hills, Inside the Esso Gas Station. Multiple Commercial Developments around & surrounded by well established residential neighbourhoods. Steps to Hwy 401, Toronto Premium Outlet. Ample of Parking with Flexible Operating Hours, lease signed for 5+5 years for $3000/Month including T.M.I & Taxes. All equipments and construction will be included in the purchase price. Full-On training will be provided. Easy top operate, set Menu & Recipes. Exclusive drive -Thru facility available as well. (id:50787)
Homelife Maple Leaf Realty Ltd.
27 Bethune Way
Markham (Milliken Mills West), Ontario
Gorgeous Sun-Filled Townhome with Super Convenient Location. Corner Unit Extremely Bright & Well-Maintained Beautiful Townhome with 3 Bedrooms & 3 Bathrooms with Very Low Maintenance Fee. Lots Of Newer Upgrades, Close by Pacific Mall, Go Station. 407 Etr, T&T Supermarket, Markville Mall, Public Transit, Community Centre, YMCA, Parks & Newer Proposed York University. Close to reputed Public High School, Elementary School, & Private Montessori Schools. (id:50787)
RE/MAX Community Realty Inc.
515490 2nd Line
Amaranth, Ontario
Discover Your Dream Homestead! This Lovely East-Facing Bungalow Sits On 34 Tranquil Acres Just Minutes From Shelburne. Ideal For A Self-Sustaining Lifestyle & Hobby Farming Enjoy A Grand Double Door Entrance, Separate Living And Dining Areas (Currently Used As Office), Spacious Sunroom* & 3 Large Bedrooms. The Renovated Kitchen With Quartz Counters, Cozy Sunroom, Pot Lights, 2 Fireplaces, And 3 Bathrooms Make It A Perfect Family Home. The Open, Airy Layout Is Carpet-Free. The Finished W/O Bsmt With Big Windows Offers Recreation Space And The Potential For Two Extra Bedrooms (Roughly Marked On The Floor), Ideal For Guests. Outside, A Steel Roof And Exterior Pot Lights Add To The Appeal, And The Deck Is Perfect For Enjoying The Peaceful Views. The Property is a Homesteader's Paradise with Sheds, Coops, and a 2-storey workshop for trying your Handyman Skill. Embrace the Serene, Sustainable Lifestyle in this Enchanting Bungalow, where Comfort meets Countryside Bliss! (id:50787)
Homelife/miracle Realty Ltd
515490 2nd Line Road
Amaranth, Ontario
Welcome to Your Dream Homestead! This Charming East-Facing Bungalow on 34 Serene acres minutes from Shelburne. Ideal for a self-sustainable lifestyle, & hobby farming. Enjoy a Double Door Entry, Separate Living and Dining area (used as office), Huge Sunroom* & 3 Spacious Bedrooms. The Upgraded Kitchen with Quartz Countertops, Cozy Sunroom, Pot Lights, 2 Fireplaces, and 3 Bathrooms make it a Comfortable Family Home. The Bright, Open Layout is Carpet-Free. The Finished w/o Bsmt with Large Windows Offers Recreation Space and Potential for Two Additional Bedrooms {roughly marked on the floor}, perfect for Guests. Outside, a Steel Roof IER and Exterior Pot Lights Add Charm, while the Deck is Perfect for Enjoying the Peaceful Outdoors. The Property is a Homesteader's Paradise with Sheds, Coops, and a 2-Storey workshop for trying your Handyman Skill. Embrace the Serene, Sustainable Lifestyle in this Enchanting Bungalow, where Comfort meets Countryside Bliss ! (id:50787)
Homelife Miracle Realty Ltd












