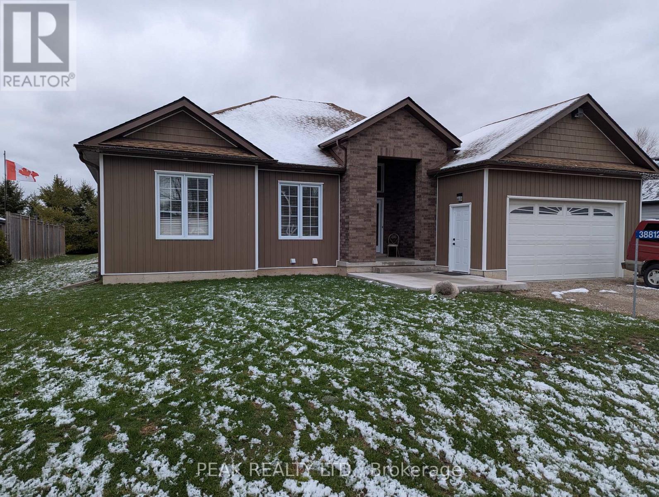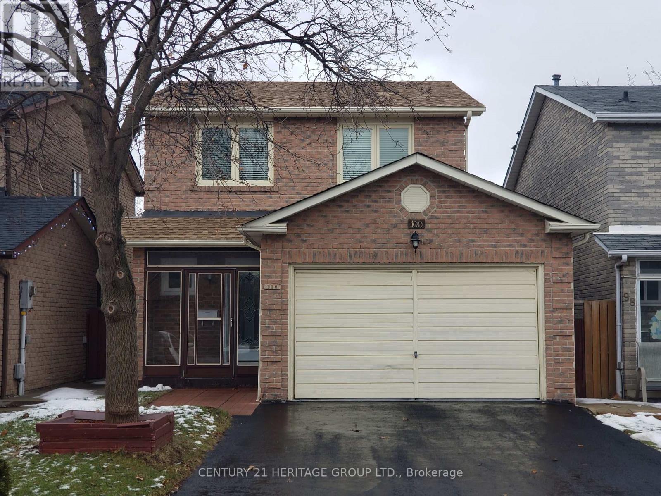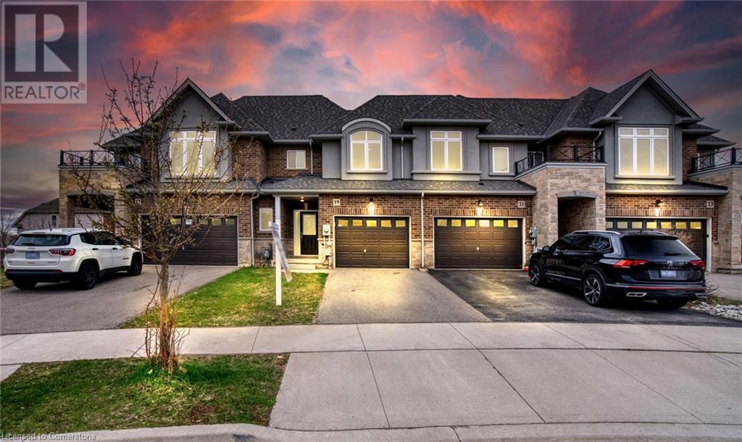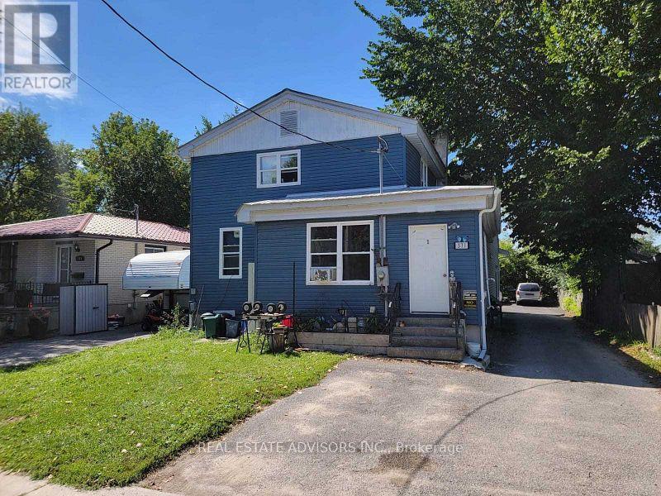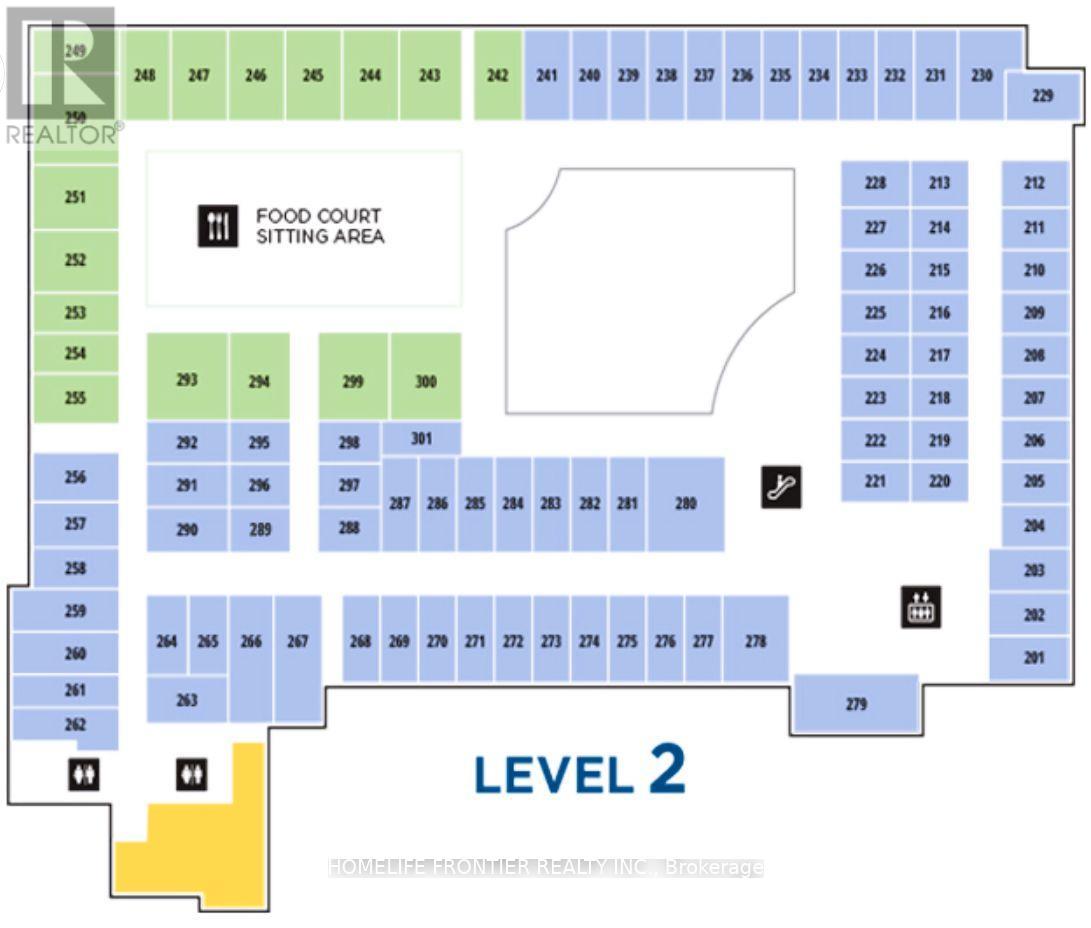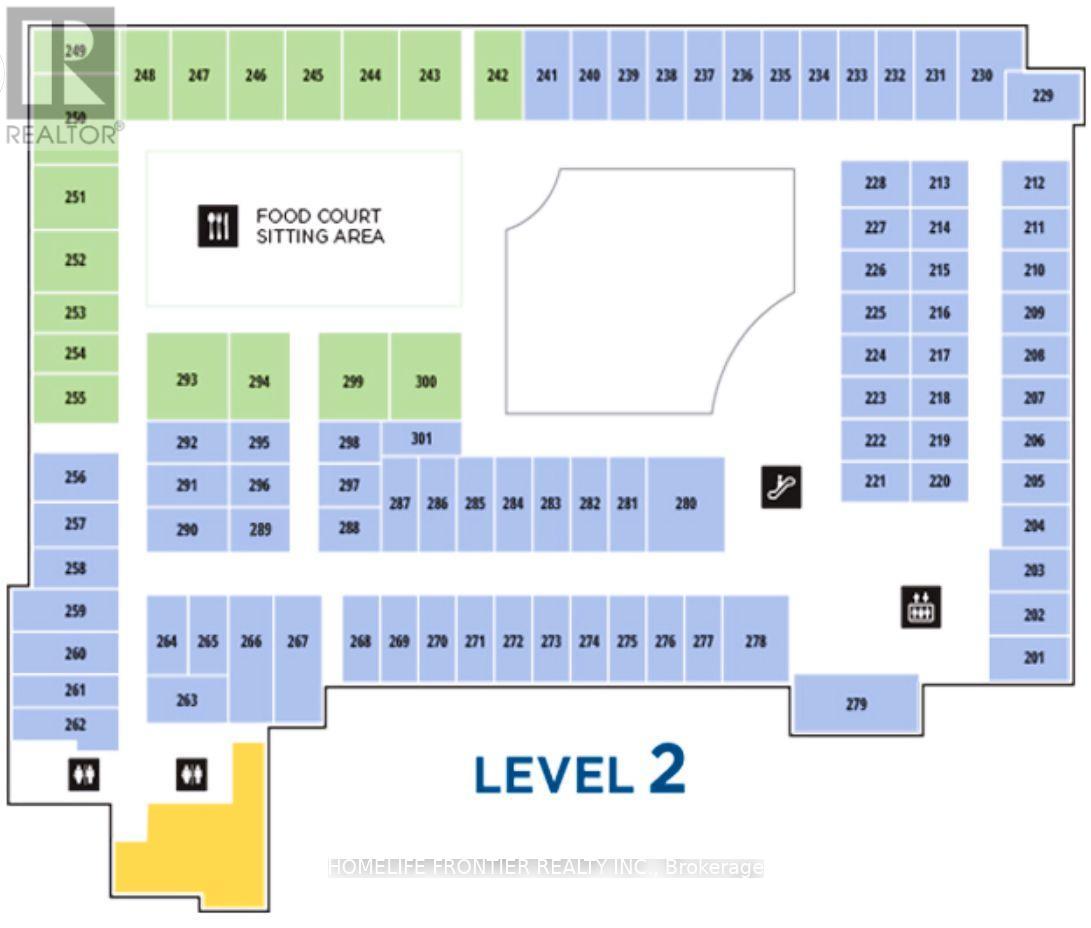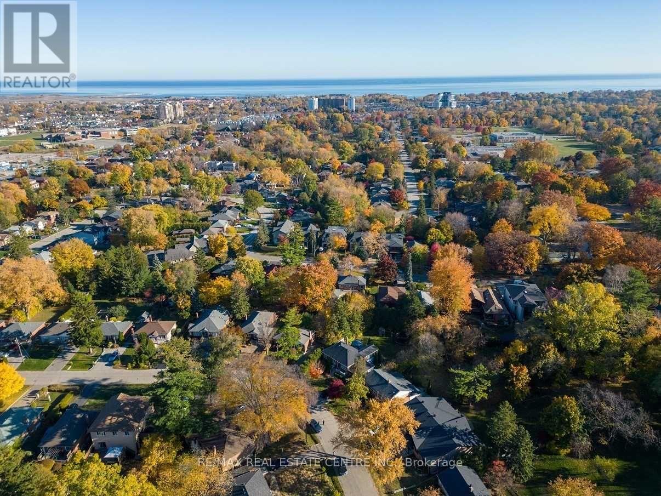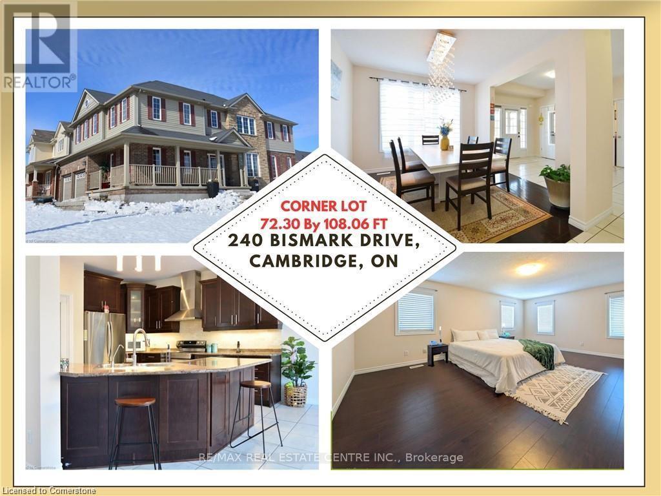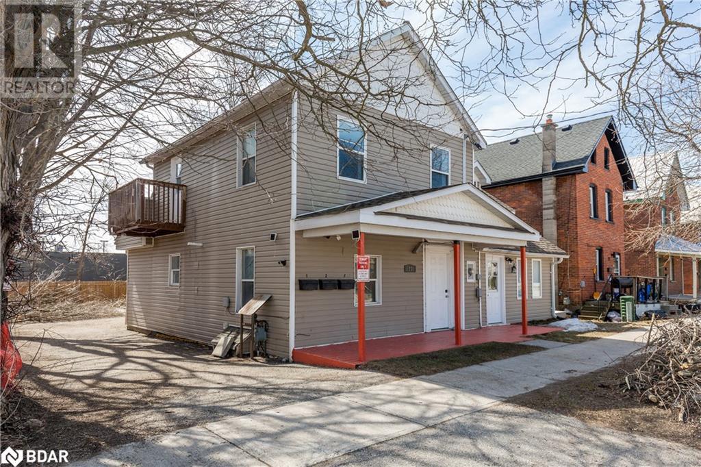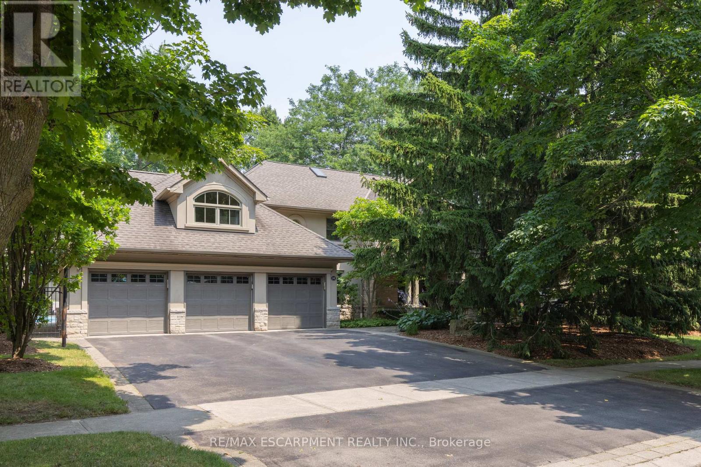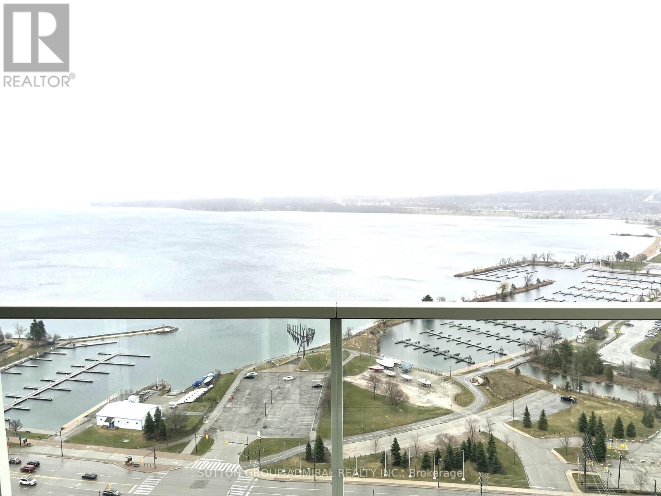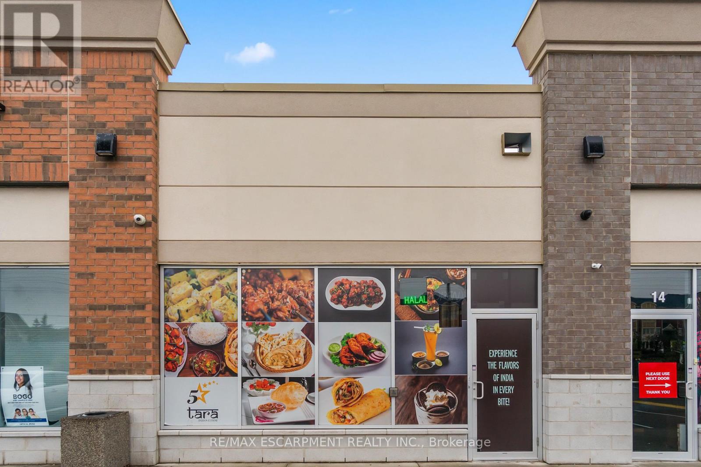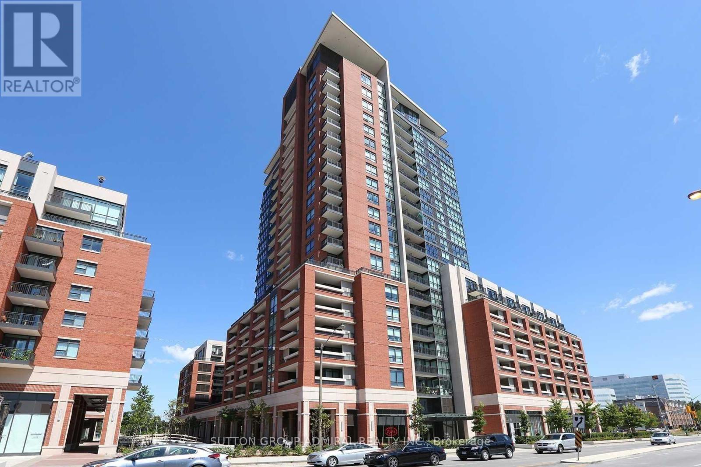38812 Vienna Street
Bluewater (Stanley), Ontario
Three bedroom bungalow with self contained 2 bedroom in-law setup. Main floor offers large eat in kitchen with island and walk out to covered deck and private yard. Large foyer overlooking living room with cathedral ceiling and electric fireplace. Master bedroom with ensuite and walk in closet. Basement consists of 2 large bedrooms, large eat in kitchen, its own laundry facilities, its own private entrance plus much more. (id:50787)
Peak Realty Ltd.
4402 - 70 Annie Craig Drive
Toronto (Mimico), Ontario
A Breathtaking Corner Unit With Unobstructed Views! Epitome Of Luxury Living In This Spacious 1 Bed + Den, 2 Bath Corner Suite, Boasting Stunning Northwest City And Lake Views From Its Expansive Wraparound Balcony. Floor-To-Ceiling Windows Bathe The Space In Natural Light, Accentuating The Sleek Wide-Plank Flooring And Modern Finishes. Open-Concept Kitchen Is A Culinary Haven, Equipped With Stainless Steel Appliances, An Oversized Counter, An Upgraded Backsplash And Ample Storage To Satisfy Any Chef. Enclosed Den Offers Versatility, Perfect For A Home Office, Nursery, Or Additional Bedroom. Two Full Bathrooms Feature Stylish Finishes, Upgraded Tile And Elegant Wallpaper. Residents Enjoy Ensuite Laundry, One Parking Spot, Locker For Added Convenience. Building's Top-Tier Amenities Include A State-Of-The-Art Gym, Outdoor Pool, Sauna And More, Ensuring A Lifestyle Of Comfort And Leisure. Located Just Minutes From Public Transit, Shopping, Dining, Toronto's Vibrant Waterfront, This Suite Offers The Perfect Blend Of Urban Convenience And Serene Lake Views (id:50787)
Royal LePage Real Estate Services Ltd.
105 - 9470 The Gore Road
Brampton (Bram East), Ontario
Beautiful Corner Unit , Luxury 1 Bedroom, Lovely Place To Live And Rent In Brampton, While Benefitting From All The Close Amenities This New Community Has To Offer. This Bungalow Has An Open Concept Great Room, Kitchen And All New Appliances. There Is Also Direct Access From The Garage Into Home. (id:50787)
Century 21 People's Choice Realty Inc.
204 Diana Drive Drive
Orillia, Ontario
Welcome to the highly sought-after Westridge neighbourhood, near Lakehead University and Costco. This bright and spacious property offers an excellent layout with four bedrooms, three full bathrooms, and one powder room. The primary bedroom includes a walk-in closet and an ensuite bathroom with double sinks, a soaker tub, and a separate stand-up shower. The full kitchen is equipped with two fridges, perfect for meal prep and storage, and the living room includes two couches that can stay if desired. Laundry room is on the main floor leading to the garage. The full unfinished walk-out basement features large windows that provide natural light, offering potential for customization. Cozy carpet throughout the house adds comfort, while the deck off the back of the house is ideal for outdoor relaxation. The fenced yard with a firepit is perfect for gatherings and enjoying the outdoors. Additionally, the property includes a one-car garage and three to four-car parking in the driveway. This home is not only functional but also offers a great location with easy access to amenities and the highway for commuting. Don't miss out on this fantastic leasing opportunity. Tenant(s) are responsible for all utilities, internet/phone, lawn care, maintenance and snow removal. Contact Kimberly today to schedule a viewing and make this wonderful property your new home. Pictures coming soon! (id:50787)
Exp Realty Brokerage
148 Boxley Road
Burlington (Appleby), Ontario
Thoughtfully upgraded bungalow in the tranquil Elizabeth Gardens neighborhood of Burlington, Ontario. Just a short stroll from the lake, this home offers the perfect blend of modern convenience and a charming ambiance. The open-concept kitchen and dining/living room space, with its traditional touches, is ideal for entertaining. With 4 bedrooms and two bathrooms, there's plenty of space for family and guests. Escape to the private backyard oasis, complete with a saltwater, inground pool the perfect place to unwind and enjoy summer days. The finished basement with separate entrance presents a fantastic opportunity to create a legal apartment, adding even more value to this already attractive property. This delightful bungalow is also close to all the amenities you could ask for, including shops, restaurants, schools, and parks. Easy access to highways and the GO Train allows for a quick commute to downtown Toronto or points west. Whether you're a young family, a growing couple, or someone who enjoys an active lifestyle, this location offers something for everyone. The Basement has the opportunity to be converted into a legal basement apartment. Design and Contractor quotes available upon request (id:50787)
Exp Realty
410 Armstrong Street W
North Perth (Listowel), Ontario
This charming 3-bedroom home offers the perfect opportunity for a growing family, or first-time buyer. Nestled on a quiet street in the heart of Listowel, the property features a spacious and functional layout, with bright living areas and comfortable bedrooms. Step outside to discover a large backyard - a blank canvas ready for your personal touch. Whether you envision lush gardens, a patio for entertaining, or a peaceful outdoor retreat, this expansive space is full of potential to become your private oasis. With great curb appeal, a family-friendly neighbourhood, and just minutes from schools, parks, and downtown amenities, 410 Armstrong St. W is full of promise. (id:50787)
Royal LePage Signature Realty
1706 - 761 Bay Street
Toronto (Bay Street Corridor), Ontario
Luxury Residence Of College Park, at the Bay St Corridor Direct Access To College Subway, One Bedroom, Approx 615 Sf, Walk Out To Balcony, Supermarket Nearby, Steps To U Of I & Ryerson University, 24 Hrs Concierge, Party Room, Gyn, Indoor Pool, and more... Will consider students and new immigrants. Tenant Pays Own Liability Insurance, Hydro & Cable *. $200 For Each Set Of Keys Deposit. $160 For Hydro Deposit. No Pets & Non-Smokers. (id:50787)
RE/MAX Excel Realty Ltd.
512 - 285 Dufferin Street
Toronto (South Parkdale), Ontario
Brand new one-bedroom unit with a huge terrace at XO2 Condos, located at King & Dufferin, Toronto's vibrant Liberty Village. This rare offering combines modern design with expansive private outdoor space, perfect for relaxing or entertaining. Situated in a dynamic neighbourhood with a Walk Score of 96 and a Transit Score of 98, you'll enjoy easy access to shops, cafes, transit, and green spaces like Trinity Bellwoods Park and the waterfront. The unit features sleek, contemporary finishes, a functional layout, and access to premium building amenities ideal for urban professionals or anyone seeking stylish city living. (id:50787)
Benchmark Signature Realty Inc.
100 Nanport Street
Brampton (Westgate), Ontario
Welcome to 100 Nanport, a Fully Detached Move-In Ready Home Offering 3 Floors of Usable/Livable Space. Home Features 4-Bedrooms + 2.5 Renovated Baths. Entire House Professionally Painted (April 2025). Very Practical Layout Making Day-To-Day Living Very Enjoyable and Comfortable. Located in a Sought Out Family Oriented Community. Fully Fenced Private Backyard with No Homes Behind. Perfect Family Home with Plenty of Space. 4 Cars Parking on Driveway. In Close Proximity of Retail, Hospital, & Community Service Amenities. Steps Away from Public Transportation. Worth Seeing. Don't Miss Out! (id:50787)
Century 21 Heritage Group Ltd.
19 Pinot Crescent
Winona, Ontario
Stunning Move-In Ready Freehold Townhome on an Oversized Premium Lot in the Desirable Foothills of Winona! This beautifully maintained home offers incredible curb appeal and one of the largest backyards in the neighbourhood, complete with private views and a separate entrance through the garage. Featuring 1,320 sq. ft. of modern, open-concept living space, this home is thoughtfully designed for both functionality and entertaining. The main floor boasts 9-ft ceilings and a stylish upgraded kitchen with expansive countertops, stainless steel appliances, and generous pantry cabinetry. The kitchen seamlessly flows into the bright dining area and cozy living room, enhanced by tall double soundproof windows for a quiet, sun-filled retreat. Upstairs, the spacious primary bedroom overlooks the escarpment and includes dual walk-in closets (His & Hers) and a luxurious 4-piece ensuite with a custom glass rain shower. Two additional well-sized bedrooms-one with its own walk-in closet-share a full 4-piece bath with a deep tub. Enjoy the endless potential of this incredible lot with space to create your own private backyard haven-be it a deck, garden, or treehouse for family fun. The unfinished basement offers blank canvas with a 100-amp panel and rough-in for a bathroom, ideal for a future home office, rec room, or theatre space. All of this is conveniently located close to the QEW, schools, parks, grocery stores, shopping, banks, and scenic trails. Don't miss your chance to own this gem in one of Winona's most sought-after communities! (id:50787)
Homelife Miracle Realty Ltd
Main Flr - 362 Park Road N
Oshawa (Mclaughlin), Ontario
Beautiful Stunning And Well Maintained Bungalow In Oshawa. 3 Bedrooms With Finished Basement And Separate Entrance. Great Size Kitchen And Living Space, Nice And Good Size Back Yard. Close To Shopping, Schools And Parks. Main Floor $2295+60% utilities, basement $1800+40% utilities, whole unit $3800+100% utilities. (id:50787)
RE/MAX Excel Realty Ltd.
1115 - 252 Church Street
Toronto (Church-Yonge Corridor), Ontario
This is your chance to live in one of Toronto's newest and most sought-after buildings, 252 Church St. This 2-bed, 2-bath beauty delivers the ultimate downtown lifestyle with unbeatable walkability and ultra-modern design. Enjoy a thoughtfully designed layout with two bathrooms, sleek finishes, and expansive windows offering great natural light. Whether you're sipping coffee in the morning sun or winding down with city lights at night, this unit delivers comfort and charisma. Steps away from Dundas Subway Station, TMU, hospitals, restaurants, cafes, and cultural hotspots, this location is as convenient as it is exciting. This is more than a rental, its a lifestyle upgrade! (id:50787)
Right At Home Realty Investments Group
371 East St Orillia Street
Orillia, Ontario
Unit #1- 4 Bedrooms; Unit #2 3 Bedrooms; Unit #3 2 Bedrooms; Unit #4 1 Bedroom. Located in a Family Friendly Neighborhood, Just Minutes from: Downtown, Georgian College, The Marina, Parks, Casino Rama, Shopping, Schools. Rare Opportunity as an Investment or Make it your Own. (id:50787)
Real Estate Advisors Inc.
2711 - 385 Prince Of Wales Drive
Mississauga (City Centre), Ontario
Welcome to this remarkable 2 bedroom, 2 bathroom pied-a-terre nestled in the heart of Mississauga In Prestigious Daniels Chicago. With 860 SFT of beautifully designed living space, this lovely unit boasts an open concept floor plan elevated with floor to ceiling windows that illuminate the living areas with an abundance of natural light. The modern kitchen comes with full size SS appliances and a breakfast bar. Loaded W/Upgrades!9 Ft. Ceiling. Step out onto your NW facing balcony and enjoy lovely views, perfect for unwinding after a long day. Your primary bedroom sets the perfect ambiance for some rest and relaxation and features a 4pc ensuite and spacious closet. Around the corner is where you will find the second bedroom with a shared 3pc bathroom. This unit also includes 1 underground parking spot and 1 locker for extra convenience. (id:50787)
Homelife Landmark Realty Inc.
2029 - 5 Mabelle Avenue
Toronto (Islington-City Centre West), Ontario
Luxurious 2 Bed & 2 Bath Condo in Bloor/Islington Neighbourhood. Built by TRIDEL. Separated bedrooms layout with Open Concept Living Space.10 ft ceiling with sunfilled corner unit, Bright & spacious Southwest Exposure Corner unit with Unobstructed city and lake View. Premium plank Laminate Throughout, Floor to Ceiling Windows and Large Balcony. High Class Amenities such as Basketball court, Indoor Swimming Pool, Fitness Centre, Kid's Play room, Theatre much more.. Steps to Islington Subway Station, Shops and Restaurants. (id:50787)
Royal LePage Peaceland Realty
1207 - 1480 Bayly Street
Pickering (Bay Ridges), Ontario
Welcome to Universal City Condos, Pickering. Enjoy this Spacious 2 Bedroom, 2 Bathroom Corner Unit, Beautifully Finished With Stainless Steel Kitchen Appliances, A Stacked Washer & Dryer and A Generous Sized Den. Amenities Include Guest Suites, Gym, Swimming Pool, Rooftop Terrace, Party Room, Concierge and Ample Visitor Parking. Just Minutes From Pickering Go Station, Frenchman's Bay Waterfront, Pickering Town Centre, Restaurants and HWY. (id:50787)
Royal LePage Signature Realty
269 - 7181 Yonge Street
Markham (Thornhill), Ontario
Conveniently Located In The Popular world of yonge complex, Total Square Feet Is 292 s.f (plus 300 s.f unit 268). **Prime Location** Excellent Commercial Opportunity In The Largest Indoor Mall In Thornhill. High Traffic And Excellent Location At Yonge and Steeles. Fronting On Busy Yonge St. Very Good Exposure. Perfect For Owner User Or Investor. Excellent Investment Opportunity! Close To All Amenities (Bank, Shopping, Businesses, Transit, Etc.) (id:50787)
Homelife Frontier Realty Inc.
1706 - 761 Bay Street
Toronto (Bay Street Corridor), Ontario
Welcome To This Amazing 1 Bedroon Condo In The Highly Desirable Residences Of College Park II, In The Bay Street Corridor. Great Location With Walk Score Of 95, Direct Access To Subway, Steps To Shopping, Restaurants, Walking Distance To Ryerson & University of Toronto, Major Hospitals, Eaton Center & Financial District. Excellent Amenities W/ Swimming Pool, Sauna (id:50787)
RE/MAX Excel Realty Ltd.
21 Red Pine Crescent
Wasaga Beach, Ontario
Location, Location, Location! Large, Treed, quiet back yard, where the birds love to sing! Beautiful Layout for a Raised bungalow, featuring Walk Out Basement, Extra large Foyer, Inside entry to a Double Car Garage, Separate Laundry Room. Open concept style living Main Floor, with Combined Living Room, Dining Room, Kitchen with loads of Counter Space, overlooking trees & access to Backyard Deck. Extra Large Primary Bedroom featuring Ensuite, Separate Tiled Shower/Seat, Soaker Tub, overlooking the Treed Backyard, including Walk out to Rear Deck. The 2nd Bedroom has a beautiful picture window and is conveniently located beside the Main Floor bath. The Walk Out basement, (also open concept) and doesn't feel like a basement (Prime additional living space), with all the Above Grade windows, sliding glass door for rear yard separate entrance, den (2 long above grade windows) and space for a 3rd bath (in the unfinished utility space, on the other side of the wall where the bar is) This won't last! Check it Out! (id:50787)
Century 21 B.j. Roth Realty Ltd. Brokerage
268 - 7181 Yonge Street
Markham (Thornhill), Ontario
Conveniently Located In The Popular world of yonge complex, Total Square Feet Is 292 s.f (plus 300 s.f unit 268). **Prime Location** Excellent Commercial Opportunity In The Largest Indoor Mall In Thornhill. High Traffic And Excellent Location At Yonge and Steeles. Fronting On Busy Yonge St. Very Good Exposure. Perfect For Owner User Or Investor. Excellent Investment Opportunity! Close To All Amenities (Bank, Shopping, Businesses, Transit, Etc.) (id:50787)
Homelife Frontier Realty Inc.
702 (2nd Bedroom) - 28 Avondale Avenue
Toronto (Willowdale East), Ontario
Renting out the Second bedroom, which comes with a private bathroom. The kitchen and living room is shared. Just steps away from two major subway lines and minutes from Hwy 401. This boutique condo offers unobstructed views of a quiet neighborhood, maximizing interior space efficiency. Featuring a modern kitchen with integrated appliances, Enjoy quick access to parks, shops, restaurants, a movie theater, an art center, a library, Whole Foods Supermarket, Starbucks, and all other amenities. (id:50787)
Bay Street Group Inc.
Upper Level - 141 Westmoreland Avenue
Toronto (Dovercourt-Wallace Emerson-Junction), Ontario
Welcome to 141 Westmoreland Avenue, a beautifully renovated 2nd-floor unit in a charming two-storey brick duplex, nestled in the heart of the vibrant Dovercourt Village. Be the first tenant to enjoy this brand new space!This bright, stylish and spacious one-bedroom suite has been completely updated from top to bottomfeaturing new laminate flooring throughout, a white, modern eat-in kitchen bathed in morning sunshine, new and sleek stainless steel appliances and a sparkling bathroom with a window and glass-enclosed shower. Enjoy serene park views of Dovercourt Park from your living room window and unwind in the sun-filled west-facing living area each evening. Living room is generously sized and could easily accommodate a work/study area. Ensuite laundry. With brand-new windows, quality finishes, and thoughtful details throughout, this home is truly turn-key. Just move in and enjoy! Located on a quiet street steps from transit, shops, cafes, and green spaces, this is urban living at its best. Ten minute walk to Bloor St.and TTC Bloor Subway Line.Available immediately (May 1st). Dont miss this opportunity to live in a beautifully finished space in one of Torontos most exciting areas. Street permit parking available.No pets due to allergies of main floor resident. (id:50787)
Royal LePage Your Community Realty
656 Holly Avenue
Milton (1028 - Co Coates), Ontario
Bright and Spacious Townhome in Sought-After Community in Milton. Open Concept Kitchen with Island. Large Living Room with Office Space. Patio Above Garage. Minimum Maintenance Required. Over-sized Primary Bedroom with Walk-in Closet and Ensuite Bathroom. Family Room on Ground Floor Adds to Entertainment. Walk To Parks, Trails and Shopping Plaza. Close to Highway and Milton Go Station. Photos Before Tenancy (id:50787)
Bay Street Group Inc.
1514 Drymen Crescent
Mississauga (Mineola), Ontario
Muskoka in the City. Attention Builders, Investors, -Ravine Lot 50 front by 300 Plus Ft Deep, Lot in a Multi-MIllion Dollars homes. Currently a legal duplex bringing $5200.00 monthly income. Wainting for the smart investor. Basement Apartment With Walk Out To A Large Deck. Close To Great Schools, Transportations And 2 Minutes To Hwy. (id:50787)
RE/MAX Real Estate Centre Inc.
240 Bismark Drive
Cambridge, Ontario
Welcome to 240 Bismark Drive! The stunning Executive home by Cook Homes, offering 4+1 bedrooms, 4.5 bathrooms, and over 3,400 sq. ft. of luxurious living space above ground, plus a fully finished basement situated on a massive 72 by 108 ft corner lot in West Galt! The modern concept design showcases hardwood and ceramic on main floor that boasts a office, and a great room with soaring windows and a cozy gas fireplace. The spacious kitchen is a chef's dream, featuring a large island, pantry, upgraded cabinetry, high-end stainless-steel appliances, and a stylish backsplash, Main level also have a full dining room and a breakfast area. The fully finished basement is designed for entertainment, complete with a media room with theatre seating, a wet bar, and a spacious bedroom along with a 3rd room that could be 2nd office, children's playroom or library. Step outside to a beautifully landscaped backyard, featuring a massive deck perfect for entertaining family and friends. Located in a great family-friendly crescent, just minutes from top-rated schools, scenic trails, the Grand River, shopping, the Gaslight District, and major highways, this home is a must-see! (id:50787)
RE/MAX Real Estate Centre Inc.
23 Elgin Street
Orillia, Ontario
TRIPLE THE OPPORTUNITY: VACANT TRIPLEX READY FOR YOUR INVESTMENT VISION! Seize this rare chance to shape your investment future in Orillia's redevelopment area! 23 Elgin Street presents an investment opportunity with ALL THREE UNITS INTENTIONALLY VACANT giving you the ultimate flexibility to implement your strategy immediately. This legal triplex offers incredible versatility with three distinct units: Ground Floor Unit 1: Cozy 1 bed/1 bath Ground Floor Unit 2: Spacious 1 bed +den/1 bath (can include furniture for instant furnished rental income!)Upper Level: Premium 2 bed/1 bath featuring private stackable washer/dryer and walkout balcony. Why this property outshines other investment opportunities: IMMEDIATE INCOME POTENTIAL: Place tenants tomorrow or move in yourself while collecting rent from other units. Recent updates in the last few years: roof and furnace (2020) minimize your maintenance concerns. PRIME LOCATION: Minutes from downtown Orillia's waterfront, boardwalk, Mariposa Market, and all essential amenities. CONVENIENCE: City services and garbage removal included* PRACTICAL FEATURES: Shared laundry for ground floor units and ample parking. The vacant status creates extraordinary value choose your own tenants, set your own rental rates, or renovate to maximize returns without disrupting existing tenancies. Live in one unit while generating passive income from the others, or capitalize on Orillia's growing rental demand by filling all three. This prime investment opportunity sits in area undergoing significant transition and development down by the water and neighbouring area. The seller will consider all reasonable offers! Take this opportunity to secure your financial future in Orillia's thriving real estate market! (id:50787)
RE/MAX Hallmark Chay Realty
23 Elgin Street
Orillia, Ontario
Fantastic Investment Opportunity in City of Orillia which is full of redevelopment and transitioning. 23 Elgin Street offers an exceptional investment opportunity with this legal triplex intentionally kept vacant for your immediate use or tenant placement. This versatile property features three separate units (1 bed/1 bath, 1 bed+den/1 bath, and a spacious 2 bed/1 bath with balcony), perfect for investors, multigenerational living, or those seeking personalization options. Unit 2 can include furniture and continue for furnished rental. Upper unit has own stackable washer and dryer as well as walkout balcony. Units on main floor have shared laundry. Updates within last few years include a roof and furnace (2020), plus common laundry and ample parking. Ideally located minutes from downtown Orillia's waterfront, boardwalk, parks, and local amenities including Mariposa Market, this prime location provides flexibility to live in, rent out, or improve to suit your needs. On City Services and garbage removal. With immediate occupancy available, you can decide whether to occupy a unit while generating rental income from others or maximize returns by renting all units. This prime investment property offers tremendous potential in a convenient location with proximity to everything. Seller says bring your offer! (id:50787)
RE/MAX Hallmark Chay Realty Brokerage
202 - 2 Balmoral Place
Brockville, Ontario
Attention Investors! This Is An Incredible Opportunity To Own An Investment Property In A Fast Growing City. This Is Perfect For Young Family. Close To Beautiful Parks & Trails, Only Minutes From the 401. (id:50787)
Royal LePage Signature Realty
108 - 1 Balmoral Place
Brockville, Ontario
Attention Investors! This Is An Incredible Opportunity To Own An Investment Property In A Fast Growing City. This Is Perfect For Young Family. Close To Beautiful Parks & Trails, Only Minutes From the 401. (id:50787)
Royal LePage Signature Realty
306 - 1 Balmoral Place
Brockville, Ontario
Attention Investors! This Is An Incredible Opportunity To Own An Investment Property In A Fast Growing City. This Is Perfect For Young Family. Close To Beautiful Parks & Trails, Only Minutes From the 401. (id:50787)
Royal LePage Signature Realty
107 - 1 Balmoral Place
Brockville, Ontario
Attention Investors! This Is An Incredible Opportunity To Own An Investment Property In A Fast Growing City. This Is Perfect For Young Family. Close To Beautiful Parks & Trails, Only Minutes From the 401. (id:50787)
Royal LePage Signature Realty
110 - 4 Balmoral Place
Brockville, Ontario
Attention Investors! This Is An Incredible Opportunity To Own An Investment Property In A Fast Growing City. This Is Perfect For Young Family. Close To Beautiful Parks & Trails, Only Minutes From the 401. (id:50787)
Royal LePage Signature Realty
006 - 3 Balmoral Place
Brockville, Ontario
Attention Investors! This Is An Incredible Opportunity To Own An Investment Property In A Fast Growing City. This Is Perfect For Young Family. Close To Beautiful Parks & Trails, Only Minutes From the 401. (id:50787)
Royal LePage Signature Realty
305 - 3 Balmoral Place
Brockville, Ontario
Attention Investors! This Is An Incredible Opportunity To Own An Investment Property In A Fast Growing City. This Is Perfect For Young Family. Close To Beautiful Parks & Trails, Only Minutes From the 401. (id:50787)
Royal LePage Signature Realty
003 - 2 Balmoral Place
Brockville, Ontario
Attention Investors! This Is An Incredible Opportunity To Own An Investment Property In A Fast Growing City. This Is Perfect For Young Family. Close To Beautiful Parks & Trails, Only Minutes From the 401. (id:50787)
Royal LePage Signature Realty
247 Colchester Drive
Oakville (1011 - Mo Morrison), Ontario
Stunning executive home in in the heart of Southeast Oakville situated on a premium pie shaped lot. This 5 beds 5 bath home boasts over 5400 square ft of living space, with a functional and modern floorplan. Enjoy an open concept main floor with plentiful natural light through an abundance of windows and skylights in the family and dining room. Enjoy picturesque views of the beautifully landscaped backyard with inground pool from the chefs kitchen which leads into an oversized dining room with custom built ins. Enter the bright second floor with hallway skylights featuring 4 spacious bedrooms, 3 washrooms and an upstairs laundry complete with a master bedroom retreat with his/her closets and 11 ft ceilings complete with a gas fireplace. The spacious basement features built-ins, wet bar and a bedroom along with a games and recreation room along with a full washroom. Enjoy close proximity to Lake Ontario and Gairloch gardens. Walking distance to top rated schools from this quiet and treelined street. A home not to miss! (id:50787)
RE/MAX Escarpment Realty Inc.
38 - 455 Apache Court
Mississauga (Hurontario), Ontario
Discover your family's next chapter in this stunning 3-bedroom end-unit townhouse, perfectly situated in a peaceful and highly sought-after Mississauga community. This inviting home offers a harmonious blend of comfort and practicality, featuring a modern kitchen with plentiful storage, a bright dining space for family meals, and a spacious living room with a gas fireplace for cozy evenings. With over 2,000 sq. ft. of total living space (including the finished basement), you'll find three generously sized bedrooms and three bathrooms to accommodate everyone. The finished basement provides an excellent recreation room for kids and entertaining. Enjoy the ease of inside garage access and a private backyard, ideal for outdoor play. With low maintenance fees and a prime location, this home is steps away from excellent schools, verdant parks, a vibrant community centre, and a library. Commuting and errands are a breeze with quick access to major highways (403, 401, 410 & 407), Square One Mall, and Cooksville GO Station. Don't miss this incredible opportunity to secure a beautiful townhouse in a fantastic Mississauga neighbourhood! (id:50787)
Ipro Realty Ltd.
B9 - 10 Palace Street
Kitchener, Ontario
Welcome to this less than 3 years old, stunning townhouse that combines modern design with functional living. Featuring 2 bedrooms and 2 bathrooms, this home is perfect for professionals, small families, or anyone seeking an inviting space for entraining or relaxing. Nestled in a prime Kitchener, just minutes from major highways, top-rated schools, parks, shopping and conservation trails - a nature lovers delight! Available for immediate occupancy. (id:50787)
RE/MAX Realty Services Inc.
2408 - 39 Mary Street
Barrie (City Centre), Ontario
Welcome to Debut Condominiums Elevate Your Lifestyle in the Heart of Downtown Barrie. Experience sophisticated urban living with Suite 2408, a luxurious 1-bedroom + den, 2-bathroom condo perched high on the 24th floor. Boasting unmatched panoramic views of Kempenfelt Bay with tranquil priceless water views and the vibrant cityscape, this suite is the perfect blend of modern elegance and everyday convenience. Key Features: Spacious 1 Bedroom + Den Ideal for a home office or guest space, 2 Full Bathrooms Comfort and privacy for you and your guests, Sleek Modern Kitchen High-end built-in appliances & movable island, Private Balcony Breathtaking views and fresh air anytime, Parking & Storage locker included. Lifestyle Amenities: Outdoor amenity terrace with BBQs & cozy firepit, Infinity plunge pool with sweeping waterfront views, Elegant bar & lounge with indoor/outdoor dining space, Steps from Downtowns dining, shops, and entertainment, GO Train & Bus Terminal just a short walk away, GO Train & Bus Terminal just a short walk away. Available Immediately Your elevated lifestyle starts now. Whether you're entertaining guests in style or enjoying quiet moments with scenic views, Suite 2408 offers a one-of-a-kind living experience in one of Barrie's most sought-after addresses. (id:50787)
Sutton Group-Admiral Realty Inc.
21 Red Pine Crescent
Wasaga Beach, Ontario
Location, Location, Location! Large, Treed, quiet back yard, where the birds love to sing! Beautiful Layout for a Raised bungalow, featuring Walk Out Basement, Extra large Foyer, Inside entry to a Double Car Garage, Separate Laundry Room. Open concept style living Main Floor, with Combined Living Room, Dining Room, Kitchen with loads of Counter Space, overlooking trees & access to Backyard Deck. Extra Large Primary Bedroom featuring Ensuite, Separate Tiled Shower/Seat, Soaker Tub, overlooking the Treed Backyard, including Walk out to Rear Deck. The 2nd Bedroom has a beautiful picture window and is conveniently located beside the Main Floor bath. The Walk Out basement, (also open concept) and doesn't feel like a basement (Prime additional living space), with all the Above Grade windows, sliding glass door for rear yard separate entrance, den (2 long above grade windows) and space for a 3rd bath (in the unfinished utility space, on the other side of the wall where the bar is) This won't last! Check it Out! (id:50787)
Century 21 B.j. Roth Realty Ltd.
122 Wharncliffe Road S
London South (South F), Ontario
Looking for a turnkey opportunity in the thriving beauty industry? This fully operational unisex salon and spa offers a seamless entry into ownership with minimal hands-on management required. Ideally located on a busy main road with excellent visibilityright near a Tim Hortonsthis business benefits from consistent foot traffic and high exposure. The recently renovated interior boasts a sleek, modern design, featuring three open styling stations and a private enclosed station thoughtfully designed for clients who wear hijab or anyone seeking extra privacy. A spacious basement provides ample storage for supplies, helping maintain an organized and clutter-free main floor. The salon operates under a subcontractor model, where professionals bring their own clients, eliminating the need for employees, reducing overhead, and creating a reliable stream of passive income through revenue sharing. Fully stocked with inventory and equipment, the business is ready to run from day one. The current owner will provide comprehensive training, including operational guidance, client management strategies, and sourcing of high-quality supplies. A loyal client base is included in the sale, offering immediate revenue potential. With its premium location, inclusive setup, and proven income model, this business is ideal for both seasoned industry professionals and investors seeking a low-maintenance, profitable venture. Dont miss out on this rare opportunity to own a growing salon and spa in a high-demand area. (id:50787)
Royal LePage Real Estate Services Ltd.
2 - 1315 Centennial Drive
Kingston (42 - City Northwest), Ontario
13ft Clear Ceiling And Abundant Natural Light With Extra Windows As Its A Corner Unit, Featuring A Man Door At The Back. Zoning M1-17 Allows For A Wide Range Of Uses, Including Manufacturing, Assembly, Fabrication, Processing Operations, Construction And Transportation Activities, Warehousing, Storage, Wholesale Trade, Communications And Utilities Facilities, And Institutional Uses Such As Trade Schools. Permitted Complementary Uses Include Restaurants, Financial Institutions, Personal Services, Convenience Commercial, Automotive And Heavy Equipment Repair, Research And Development Facilities, Laboratories, And Clinics. A Business Or Professional Office Must Be Located Within 90 Meters Of A Street Line And Is Restricted To A Maximum Of 50% Of The Total Gross Floor Area Of All Buildings Or Structures. An Excellent Opportunity For A Variety Of Businesses In A Prime Location! (id:50787)
Homelife/miracle Realty Ltd
152 Essling Avenue
Hamilton (Crerar), Ontario
Welcome to 152 Essling Ave a beautifully maintained, turnkey freehold townhome in a highly sought-after, family-friendly neighbourhood on Hamilton Mountain. This 3-bedroom, 2.5-bath home offers high-end finishes, including granite countertops in the kitchen and bathrooms (2021), a fully renovated kitchen with stainless steel smart appliances (2021), updated bathrooms and vanities (2021), laminate flooring throughout (2021), steel garage door (2021), and new roof (2021).Enjoy a clean, painted 1-car garage with indoor entry and an oversized driveway with 4-car capacity. The finished basement features extra storage and a cold cellar. Major upgrades include a full window replacement by Nordik Windows (2022, with 25-year warranty), new extra-wide front door and sliding patio door (2022), and a fully landscaped, maintenance-free backyard (2022) with 6ft fence, interlock patio, artificial turf, and XL custom garden beds ideal for vegetables or flowers. Additional features: new AC unit (2022, owned), hot water tank (2022), Aprilaire humidifier (2022), duct cleaning (2023), fresh neutral paint (2022), Rogers & Bell fibre optic wiring (2023), gas fireplace, stainless steel BBQ, finished basement, and smart thermostat & video doorbell (2024).Convenient location: 5-min walk to Rymal Square plaza (groceries, pharmacy, dentist, eye doctor), steps to public transit, 15-min drive to Hamilton GO. Quick access to Limeridge Mall (3 min), Fortinos (5 min), Upper James shops (5 min), and Heritage Greene Centre (10 min). (id:50787)
Royal LePage Meadowtowne Realty
50 Wakeling Drive
Brantford, Ontario
Welcome to this exceptional 2,904 sq. ft. home offering a perfect blend of luxury, comfort, and functionality. Thoughtfully designed with smooth 9-ft ceilings on the main floor, elegant oak staircase, and oversized basement windows that flood the lower level with natural light. The main floor features stylish 12" x 24" tiles, a cold cellar, and a gas line ready for your dream kitchen stove. Located just steps from the scenic Grand River and minutes to Hwy 403, this home is ideal for families seeking space, convenience, and modern living. With 5 spacious bedrooms and 4 well- appointed bathrooms, theres room for everyone. Don't miss your chance to own this rare gem in one of Brantford's most sought-after communities! (id:50787)
RE/MAX Gold Realty Inc.
325 Danny Wheeler Boulevard
Georgina (Keswick North), Ontario
Welcome to 325 Danny Wheeler Blvd! This is nestled in the highly sought-after North Keswick community in Georgina Heights. This is a corner unit which offers 5 bedrooms plus Den which can be easily converted to a bedroom, 4 full bathroom and 1 half bathroom. All rooms have W/I closets, fully upgraded spent over $200k. Garage door is 8 feet tall which is very convenient to park heavy vehicles. There is a beautiful pond in front of the house. Mins To All Amenities, Hwy 404 , Schools, Shopping Plazas, Park, Lake Simcoe, Play Ground, Beaches & Boating & Much More You Don't Want To Miss!!!!! (id:50787)
RE/MAX Gold Realty Inc.
165 Palacebeach Trail
Hamilton (Lakeshore), Ontario
Great Two Storey Home In Sought After Area Stoney Creek, Steps To The Lake, Easy Access To Hwy. Bright & Spacious W/ Open Concept Layout, 9' Ceilings On Main Floor, Hardwood Floors, Gas Fireplace In Living Room. Spacious Eat-In Kitchen W/ Stainless Steel Appls & Backsplash, Walk-Out To Spacious Backyard W/ A Kitchen Garden. 3 Large Bedrooms Plus A Loft On 2nd Floor, Primary Bedroom W/ Walk-In Closet & A 4 Pc Ensuite W/ Jacuzzi & Glass Shower. (id:50787)
Central Home Realty Inc.
15-B - 3960 Eglinton Avenue W
Mississauga (Churchill Meadows), Ontario
Location! Rare opportunity to open a restaurant of your choice. Excellent potential to grow your business with immense foot traffic and high visibility with road facing exposure. Attractive lease with a wide range of kitchen equipment and custom high-end furnishings. All equipment and chattels included. One of the most sought-after plazas in Mississauga! Over 40 seats and potential to add more. Sale of business only. (id:50787)
RE/MAX Escarpment Realty Inc.
1321 - 800 Lawrence Avenue W
Toronto (Yorkdale-Glen Park), Ontario
Gorgeous & Bright 1-bedroom Condo Unit, Beautiful City Clear View, laminate Floor Throughout Entire Unit, Modern Kitchen With Granite Countertop, Stainless Steele Appliances In Kitchen, Floor To Ceiling Windows! One Of The Most Beautiful Bedroom Layout. Excellent Facilities in The Building Including Games Room, Gym, Pool, Hot Tub, Party/Meeting Room, Guest Suites, 24- hour Concierge, Outdoor Garden Lounge, Roof Top Terrace With BBQ. Close To All Amenities: Steps To TTC Bus Stop, Parks, Walk To Lawrence Subway, Shoppers, Lawrence Allen Centre, Columbus Centre, Minutes To School, Drive Minutes To Hwy 401/404, Yorkdale Mall. Lots of More! (id:50787)
Sutton Group-Admiral Realty Inc.

