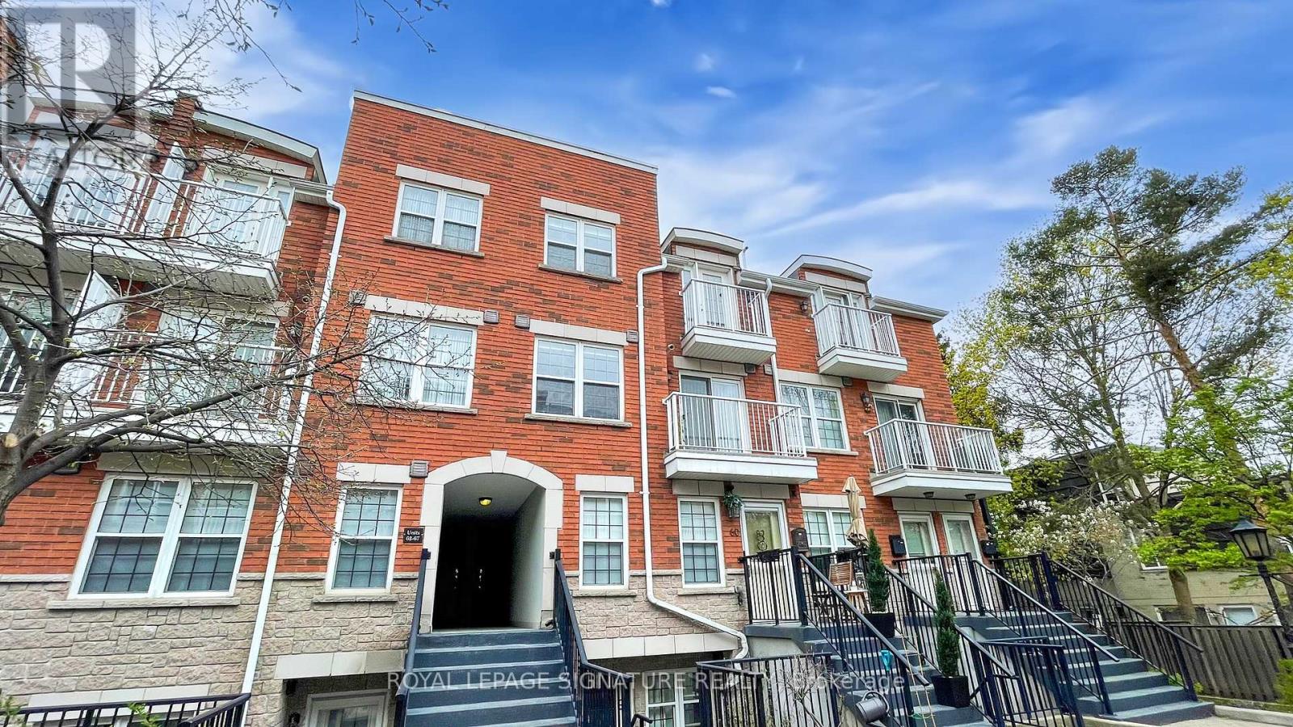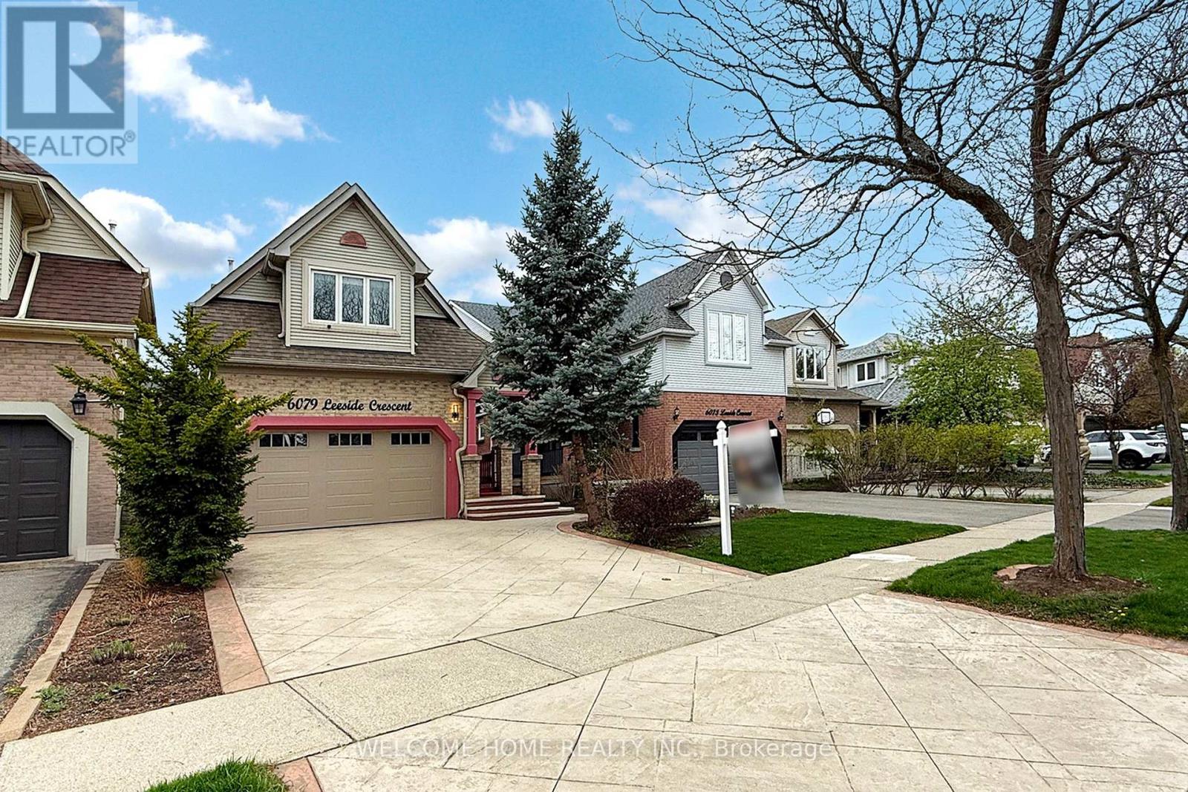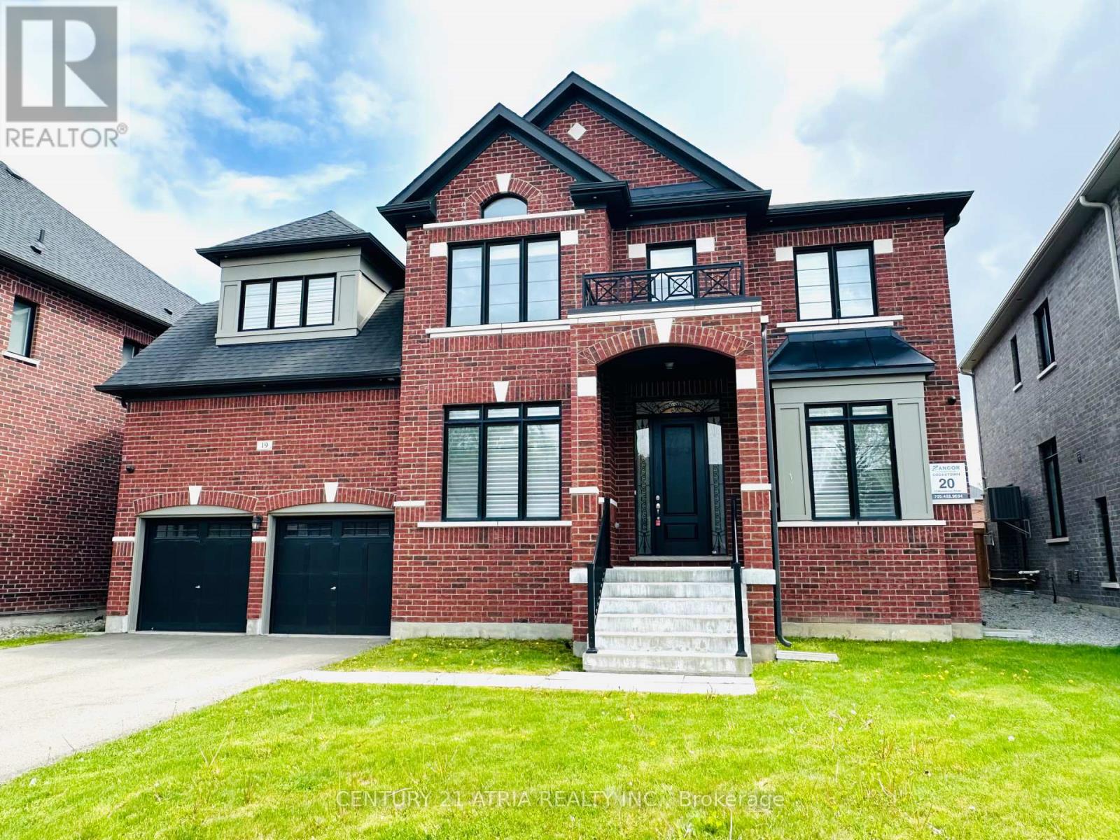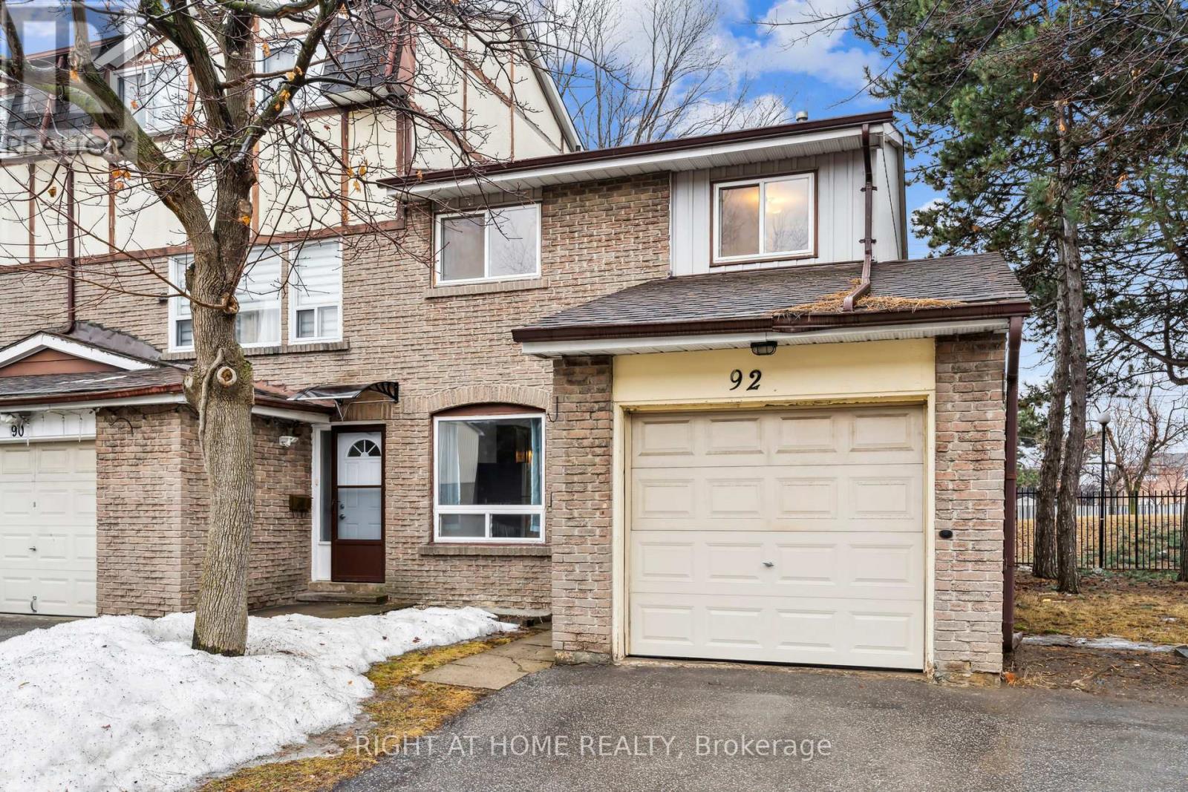63 - 37 Four Winds Drive
Toronto (York University Heights), Ontario
Welcome to 37 Four Winds Drive #63, a charming stacked townhome in the heart of North York! This delightful 2 bedroom plus loft residence features a bright, open-concept kitchen and a freshly painted interior, offering a warm and inviting atmosphere. Enjoy your morning coffee or unwind in the evening on the walkout balcony overlooking a peaceful courtyard. Perfectly situated close to York University, shopping, restaurants, and major malls, this home is an ideal starter or investment opportunity. Don't miss out on this fantastic property, schedule your viewing today! (id:50787)
Royal LePage Signature Realty
6079 Leeside Crescent
Mississauga (Central Erin Mills), Ontario
Discover this move-in-ready 3+1 bedroom, 3 bathroom home, perfect for families and entertainers! The open-concept main level features a bright and spacious living and dining area that flows into the kitchen with stainless steel appliances and lots of cupboard space. Upstairs, the primary bedroom features a 4-piece semi-ensuite and double closets, complemented by two additional spacious bedrooms.A spacious second-floor family room offers a cozy retreat with a gas fireplace, perfect for unwinding. The finished basement/rec room features a wet bar, perfect for entertaining, and a flexible +1 bedroom ideal for guests, a home office, or a gym. Step out from the main level to a fenced backyard with a deck and lovely gazebo, ideal for BBQs and outdoor fun. Nestled in a lively, family-oriented community close to schools, parks, shops, and transit. (id:50787)
Welcome Home Realty Inc.
24 Windsor Crescent
Barrie (Innis-Shore), Ontario
Stunning 2787 sq ft all-brick, renovated house in desirable Innishore in South Barrie with the convenience of separate entrance to the basement. Located on a quiet crescent with minimal traffic and the convenience of being close to top rank schools, shopping, GO Station, walking trails, parks, golf course, Friday Harbour Resort, all within minutes from your doorstep. The home makes a great first impression with graceful stone stairs and inviting front landing and elegant new front door welcoming you to the foyer open to second floor, with Marble and hardwood floors and 9 ft ceiling throughout main floor. Luxurious living room with marble and hardwood flooring, built in shelves, and gas fireplace. Enjoy the rare opportunity and convenience of having 2 rooms on main floor that can be used as bedrooms, home office or guest rooms, providing flexibility For families or remote work. This home is move in ready and has had many updates including roof 2018, Water heater, Water softener, Attic insulation R50 and duct aero seal 2022, new refrigerator and washer/dryer, new front door, patio door, some windows, pot lights 2023, primary ensuite bathroom renovation, stairs renovation, kitchen refresh, second bathroom vanity 2025. Nothing left to do, just unpack and enjoy. (id:50787)
RE/MAX Crosstown Realty Inc.
968 Millard Street
Whitchurch-Stouffville (Stouffville), Ontario
Luxurious 14-Year-Old Double Garage Urban Townhome in Sought-After Ringwood, Stouffville. Original owner. Impeccably maintained 3-bedroom, 4-washroom layout offering over 2,200 sq ft of functional living space. Features include a rare double-car garage plus 3 extra parking spaces. Bright, spacious open-concept design perfect for growing families. Prime location within walking distance to Glad Park P.S., St. Mark Catholic Elementary, and Montessori. Surrounded by golf courses and wineries, enjoy a country-inspired lifestyle just minutes from urban conveniences. Close to transit, banks, shops, restaurants, parks, and easy access to Hwy 48 and Hwy 404. A rare opportunity to own in one of Stouffville's most desirable neighbourhoods. (id:50787)
Keller Williams Empowered Realty
19 Mumberson Street
Innisfil (Cookstown), Ontario
Almost 5000 square feet (above ground). Newer executive luxury home with 3 car garage (tandem). One of the biggest lots & homes on the street built by Zancor. Premium large lot with no sidewalk & facing other newer homes! Main floor office. 5 bedrooms & 4 bathrooms on 2nd floor . Lots of upgrades including 10ft ceiling on main floor & 9ft ceiling on 2nd floor. Upgraded coffered ceiling. Upgraded security cameras . Upgraded pot lights. Upgraded hardwood floors on main level & 2nd floor. Upgraded window coverings. Upgraded washroom tiles & quartz counter tops. New Kitchen backsplash will installed. This Beautiful home is Located just west of Tanger Outlet Mall on Hwy 400 !!! **EXTRAS** Laundry room on the 2nd floor. Massive Bright south facing backyard. (id:50787)
Century 21 Atria Realty Inc.
99 Lahore Crescent
Markham (Cedarwood), Ontario
Location ! ! ! Welcome To 99 Lahore Cres, Detached Home Located At Cedarwood Community. 4 Spacious Bedrooms & 4 Bathrooms. Finished Basement Apartment. Solid Oak Flooring Throughout. Upgraded Lighting Fixtures W/Lots Of Pot Lights(Dimmable). Modern Open Concept Kitchen, Quartz Counter . Stainless Steel Appliances. Finished Basement Vinyl Flooring . Interlocking Driveway Offers 2 Outdoor Parking's. Landscaped Backyard W/Fence, Interlocking, Close To Hwy 407, Public Transit, Costco, Grocery Stores, Home Depot & Restaurants. Surrounded By Top Schools. ** This is a linked property.** (id:50787)
Homelife/future Realty Inc.
14 Bradley Road
Markham (Milliken Mills East), Ontario
Location! Location! All Brick South/East Facing Family Home In Demand Milliken Mills Community. Newly Upgraded!! Finished Basement With Separate Entrance, 3 Good Size Bedrooms On 2 Level. 3 Washroom. Few Minutes Walk To Steeles TTC Bus Stop, Very Close To School, Shopping Mall, Park... Long Single Car Driveway W/No Sidewalk, Large Enclosed Porch Direct Access To Garage. Must See! ** This is a linked property.** (id:50787)
Homelife/future Realty Inc.
770 Hager Avenue Unit# 503
Burlington, Ontario
Welcome to Hager Creek Place, located at 770 Hager Ave in Downtown Burlington. Unit 503 is a spacious one-bedroom plus den apartment with a west-facing view, featuring 750 sq ft of recently updated living space. The modern kitchen includes brand-new appliances, a stylish backsplash, and sleek countertops. You'll also enjoy the updated bathroom and beautifully refinished floors throughout the unit. Step out onto your private balcony for stunning panoramic views from Lake Ontario to the Niagara Escarpment. The monthly rent covers electricity, water, & heating; you will only need to pay for cable and internet. Covered parking is available for an additional $110 per month. This apartment is ideally located within walking distance of the GO Train and other public transit options, making commuting easy. You'll find a variety of grocery stores, cafes, restaurants, and shops just steps away, as well as three elementary schools, Central High School, and Wellington Park, which offers an outdoor track for recreational activities. For those needing quick access to major highways, the QEW and 407 are easily reachable, and Mapleview Mall is a short drive away for all your shopping needs. Situated in a safe, family-friendly neighbourhood, this vibrant downtown location is the perfect place to call home. Don’t miss this fantastic opportunity! (id:50787)
Chestnut Park Real Estate Ltd.
Bsmt - 327 Porte Road
Ajax (South East), Ontario
Excellent Location! Bright 1+1 Bedroom Walkout Basement Apartment Well-maintained unit featuring a standard-sized bedroom plus a den and one full washroom. Enjoy laminate flooring in the living area, ceramic tiles in the kitchen, and a closet for storage Private entrance through a walkout to the backyard this doesn't feel like your typical basement apartment! Benefit from abundant natural light and added convenience with the walkout design. Includes 1fridge, 1 stove, a water filtration system, separate laundry (a rare find), 1 parking space, and free internet (fair use policy applies).Conveniently located near all amenities: schools, library, parks, and public transit. Tenant is responsible for 30% of utilities (based on fair usage). No smoking. No pets (due to landlord allergies).Tenant is also responsible for shoveling their portion of the walkway and driveway parking area. Ideal for a couple or working professional. (id:50787)
Homelife Today Realty Ltd.
1013 Pisces Trail
Pickering, Ontario
Bright and Spacious Detached Home Located In Family-Oriented Prestigious Neighborhood In Greenwood, Pickering. This Stunning Home Features Over 2600sf Living Space with Good Size 3+1 Bedrooms + 4 bathrooms!!! $$$ Upgrades with Professional Finished Walk Out Basement!!! Smooth Ceilings, Large sliding doors and windows fill the space with natural light and offer picturesque views of the lush conservation area. The main floor features elegant hardwood flooring, Modern Kitchen W/Quartz Countertop and Backsplash, Large Centre Island, Open Concept Eat-In Kitchen, upgraded super double sink. Bright Large Open Concept Living Room With Custom wood trim works & Fireplace. Large Primary Bedroom W/5 pcs ensuite & 2 walk-in closets, Custom Built Deration Wall. In Garage a rough-in for an EV charger. 200-amp electrical service, With 9' Feet ceilings on both the main and second floors, Access To Garage From Inside Of Home. Close to To All Amenities, Schools, Go Station, Costco, Groceries, Hwy 401,407, Park, Hospital, Shopping, Banks etc. (id:50787)
Real One Realty Inc.
92 - 44 Chester Le Boulevard
Toronto (L'amoreaux), Ontario
Two story condo townhouse end unit-like semi detached with 4 decent bedrooms in the 2nd floor and 2 bedrooms in the basement with separate entrance. Living and dining combined with access to backyard. Fenced backyard with door going out to Finch Avenue. With attached garage and another spot for parking in the driveway and can park 2 cars. It has a very good location where you can go to the nearest stores and entertainment place like Fairview Mall and Briddlewood Mall. School like Seneca College is minutes away. Also minutes going to highway 401/404 and the area is convenient for transit. Fully painted recently and decorate it according to your taste. Ask your realtor to book for an appointment for viewing of the unit and it might be your dream house and place to live (id:50787)
Right At Home Realty
1013 Pisces Tr Trail
Pickering, Ontario
Bright and Spacious Detached Home Located In Family-Oriented Prestigious Neighborhood In Greenwood, Pickering. This Stunning Home Features Over 2600sf Living Space with Good Size 3+1 Bedrooms + 4 bathrooms!!! $$$ Upgrades with Professional Finished Walk Out Basement!!! Smooth Ceilings, Large sliding doors and windows fill the space with natural light and offer picturesque views of the lush conservation area. The main floor features elegant hardwood flooring, Modern Kitchen W/Quartz Countertop and Backsplash, Large Centre Island, Open Concept Eat-In Kitchen, upgraded super double sink, Back Splash. Bright Large Open Concept Living Room With Custom wood trim works & Fireplace. Large Primary Bedroom W/5 pcs ensuite & 2 walk-in closets, Custom Built Deration Wall. In Garage a rough-in for an EV charger. 200-amp electrical service, With 9' Feet ceilings on both the main and second floors, Access To Garage From Inside Of Home. Close to To All Amenities, Schools, Go Station, Costco, Groceries, Hwy 401,407, Park, Hospital, Shopping, Banks etc. (id:50787)
Real One Realty Inc.












