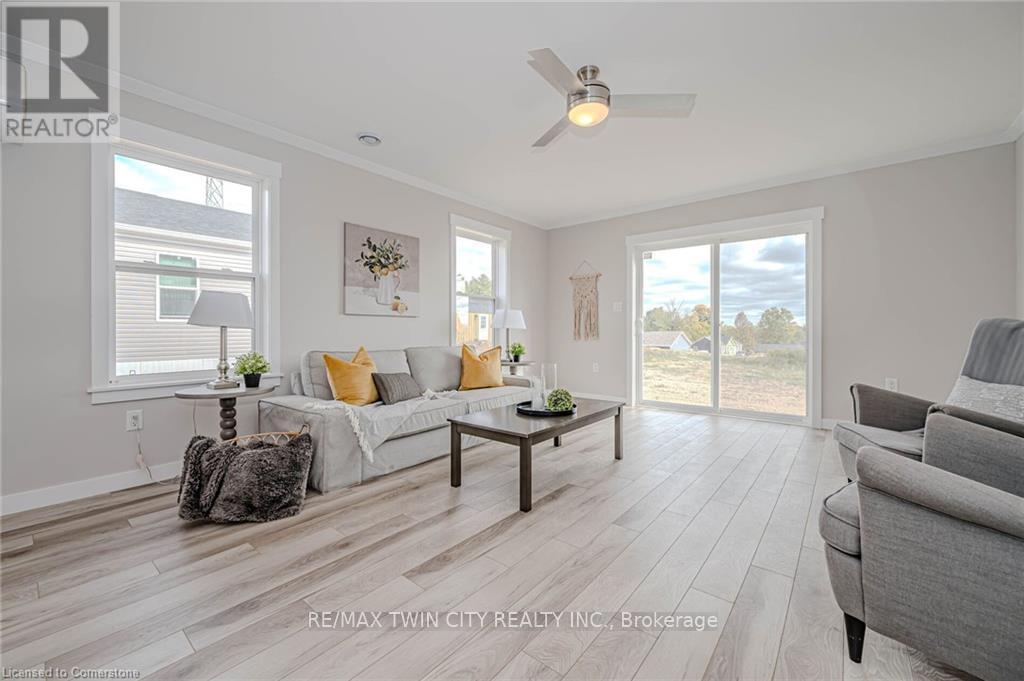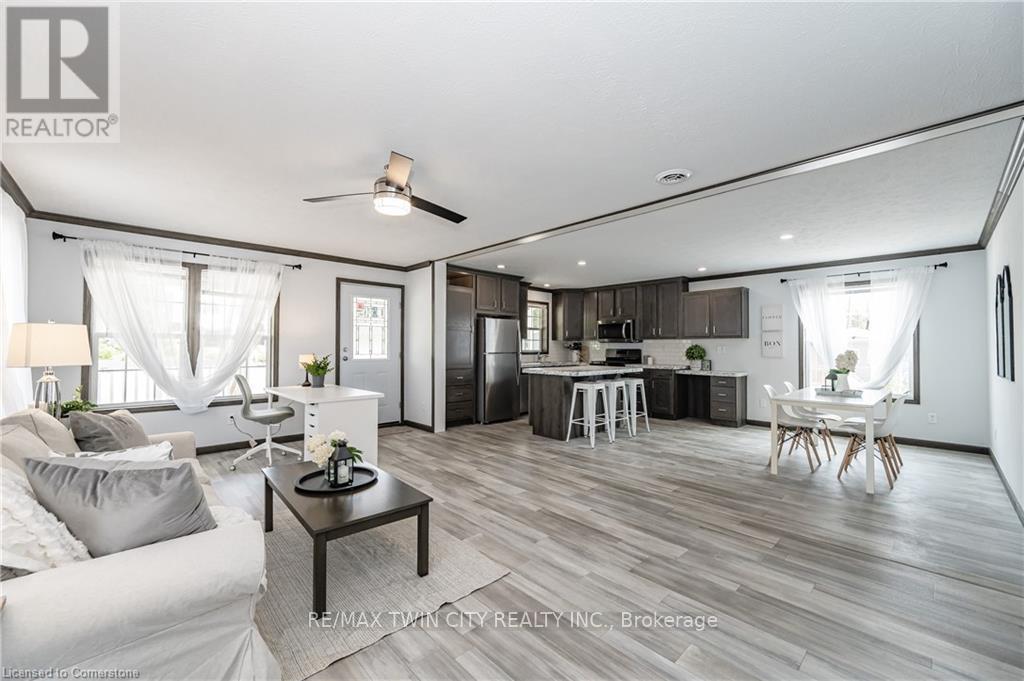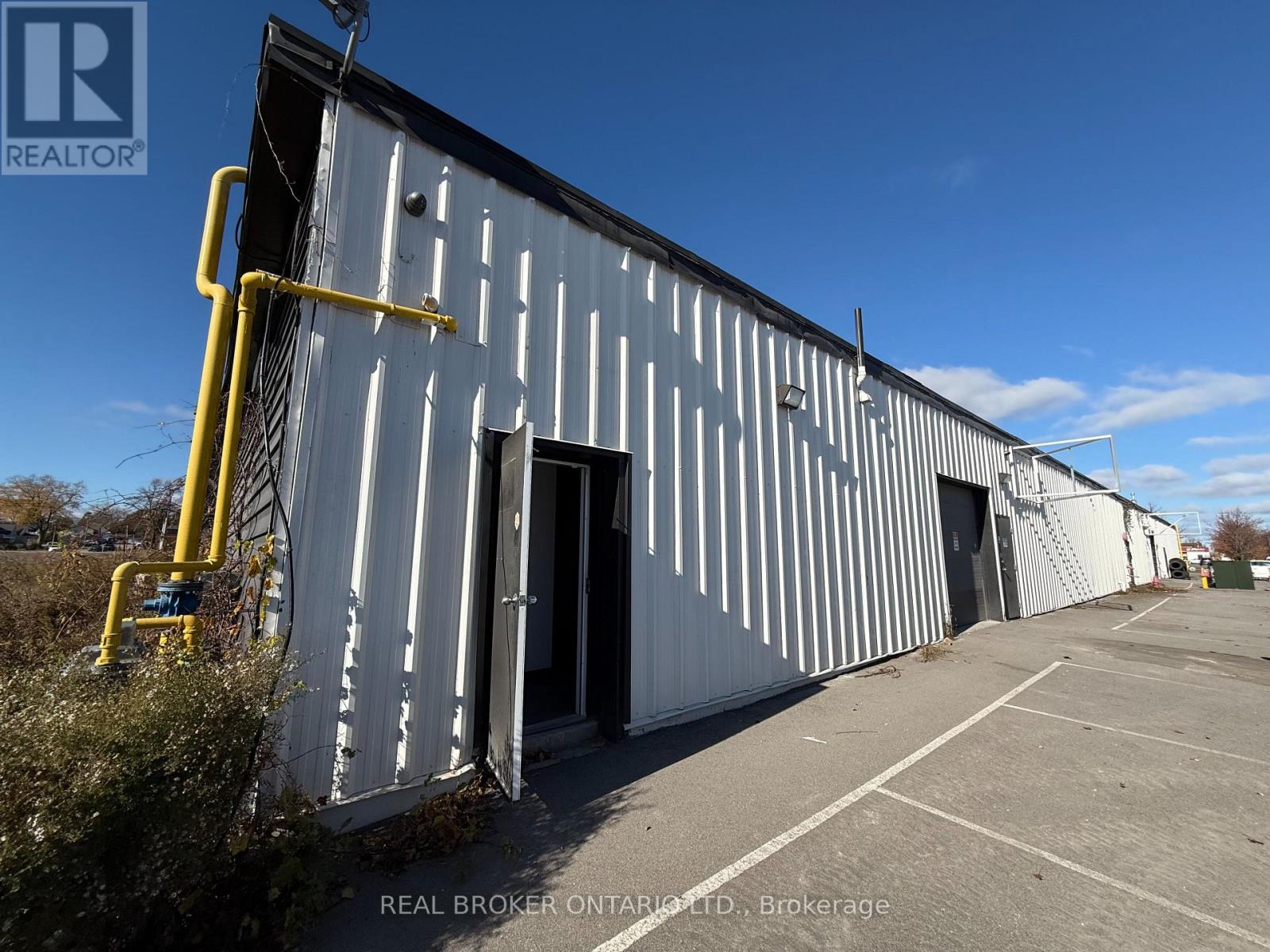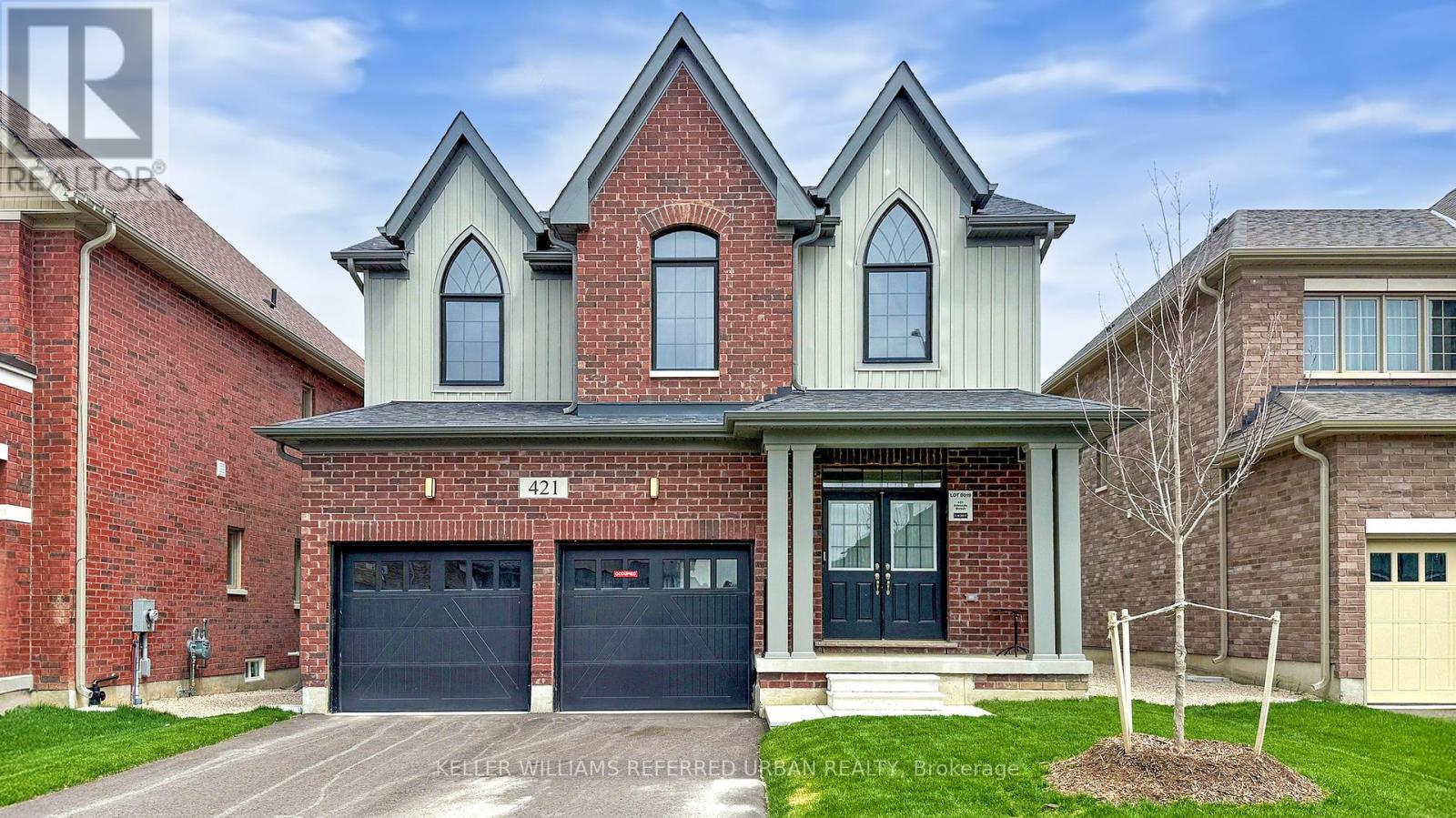2a - 5900 Thorold Stone Road
Niagara Falls (Cherrywood), Ontario
Fantastic light/heavy industrial unit with 25ft+ clear height near the HWY with up to 5 acres of outdoor storage available. This unit has 25'3" clear height, 1x oversized drive in, 1x truck level, and plenty of power with potential to upgrade. Roughly 15% fully built out office space over two floors. Up to 5 acres of outdoor storage available. Landlord willing to add additional drive-in/truck-level doors as tenant inducement. (id:50787)
Real Broker Ontario Ltd.
Lot R - 1085 Concession 10 Road W
Hamilton, Ontario
This lovely brand new bungalow built by Kent Homes, known as the Angelica Model features 3 Bedrooms, 2 baths and over 1600sqft of living space. Situated in the year round land lease community, Rocky Ridge Estates which is conveniently located just off Highway 6 on a quiet side road. Enjoy an easy going lifestyle in this tranquil rural setting while still easily accessing major commuting routes and major centers. Just 8 minutes south of the 401. Enjoy the open concept floor plan which features a covered porch, large foyer entrance with laundry space, a primary bedroom with walk-in closet and 4pc ensuite, large kitchen with 6.5ft island and double pantries. This is the perfect investment for the downsizers or first time home buyers to get into the market at an affordable price! Inquire for more details about Lots available and various other models. Location may be listing in Freelton. Taxes not yet assessed. Images are of the Model home. Renderings and floor plans are artist concepts only and derived from builder plans. (id:50787)
RE/MAX Twin City Realty Inc.
Lot W - 1085 Concession 10 Road W
Hamilton, Ontario
This lovely brand new bungalow built by Fairmont Homes, known as the Trout Creek Model features 2 beds, 2 baths and over 1300sqft of living space. Situated in the year round land lease community, Rocky Ridge Estates which is conveniently located just off Highway 6 on a quiet side road. Enjoy an easy going lifestyle in this tranquil rural setting while still easily accessing major commuting routes and major centers. Just 8 minutes south of the 401. Enjoy the open concept floor plan which features a covered porch, large living and dining area with large windows, a primary 4pc ensuite and separate laundry room. This is the perfect investment for the downsizers or first time home buyers to get into the market at an affordable price! Inquire for more details about Lots available and various other models. Location may be listing in Freelton. Taxes not yet assessed. Images are of the Model home. Renderings and floor plans are artist concepts only and derived from builder plans. (id:50787)
RE/MAX Twin City Realty Inc.
53137 Calton Line
Malahide, Ontario
Check out this spacious farmhouse, remodeled to include an expansive vaulted ceiling over the great room (dining, living space) when you first enter the home clad in charming wood finishing. This home is great for a growing family. With 2 full bedrooms and the 3rd having been converted into a family room. Updates include roof (2012 with 30 yr shingles), newer windows, doors and appliances, gas furnace, with backup electrical heat. Lot features large chicken run with cow/horse barn and numerous garden sheds for storage. Great rural neighbours to the east and farmland to the west and north. 12 Minutes from Aylmer and amenities. (id:50787)
Pc275 Realty Inc.
6 - 5900 Thorold Stone Road
Niagara Falls (Cherrywood), Ontario
This is the Switchyard! Small office with warehousing space for your business. Full sprinkler system, 2 grade-level doors. Outdoor surface parking for approx 20 vehicles. Rail directly behind, close to major highways and the border. The import/export location of your dreams. Generous tenant inducements available. Space can be demised at 6400sf as well. (id:50787)
Real Broker Ontario Ltd.
136 Secord Street
Haldimand (Dunnville), Ontario
Immaculate raised ranch plus detached 32x24ft shop on 0.63 acre lot in desirable Byng area - just outside of the friendly town of Dunnville. Fully updated and fully finished on both levels - the house offers 3+1 bedrooms, and 2 full baths - an attached garage plus workshop. The main level ftrs living room with bright front window, dining area with patio door walk out to side deck, functional kitchen, three bedrooms and a four piece bath - this level sports scrapped hardwood floors through out. Recently updated spacious lower level includes a rec room with cozy wood burning stove, large games room, an additional bedroom, a full four piece bath and of course a laundry and storage room. New carpeting through out the lower level. Great work shop at the back of the lot (potential to put a driveway there) has concrete floor, 220 volt power and is ready for any mechanic/hobbyist to finish! Updates to the property include: roof 2021, n/gas furnace and central air replaced in 2022, all vinyl windows, sewage ejector pump installed 2019, new sump pump, new tankless water pump, generac automatic generator installed in 2024, N/gas BBQ hook up outside, updated lower level bathroom shower 2025 - and so much more! Independent septic system in the front yard, massive water cistern for potable water. Quiet area, but so close to town! (id:50787)
RE/MAX Escarpment Realty Inc.
45 East 11th Street
Hamilton (Inch Park), Ontario
CHEAPER THAN RENT!!! Check out this GREAT 2 bed, 1 bath bungalow with a finished basement in a FANTASTIC A+ mountain location. This charming home is perfect for 1st time home buyers and empty nesters looking to downsize. The main flr offers a spacious eat-in Kitch, generous sized Liv Rm, 2 decent Bedrooms and a 4 pce bath. More space is offered in the finished basement with Rec Rm, games room and office space as well as laundry and plenty of storage space. The back yard is has a great sized deck, plenty of room for playing, gardening and more. It also offers a large shed for all your storage needs or a She Shed/Man Cave. This home is a MUST SEE close to many conveniences, transit and in a quite location! (id:50787)
RE/MAX Escarpment Realty Inc.
203 - 264 Alma Street
Guelph/eramosa (Rockwood), Ontario
Wow what a beauty! First time buyers or sizing down this is a terrific unit for you. Located in the heart of charming Rockwood, walking distance to shops, schools, and parks this sweet unit could be just what you are looking for. An excellent value, this condo apartment was professionally renovated by the property developer in 2022 and features quality upgrades and updates. Lovely modern kitchen with quartz countertops and small breakfast style eating nook, quality laminate flooring throughout, new bath, owned gas hot water tank, brand new wall mounted Air-conditioning unit, and energy efficient geothermal/water furnace, all beautifully maintained in this spotless unit. Great natural lighting as this unit faces the south and western sunsets overlooking the parking area. A most desireable location in the building and on the 'walk-in' level' from the main entrance. (id:50787)
Ipro Realty Ltd.
421 Adelaide Street
Wellington North (Arthur), Ontario
Welcome home to this beautifully laid-out detached 4-Bed, 3-Bath Home.From the moment you walk through the front door, you'll feel the perfect balance of space, comfort, and functionality in this thoughtfully designed home. With 4 spacious bedrooms and 3 bathrooms, this home offers everything you need for both family living and entertaining. The open-concept main floor seamlessly blends the kitchen, dining area, and living room, creating a bright and welcoming environment that's perfect for both everyday activities and hosting friends and family. Upstairs, the smart split floor plan ensures privacy while maintaining a sense of openness. Two full 5-piece bathrooms make mornings a breeze, and the convenient upper-level laundry room adds to the homes practicality. The spacious primary suite is nothing short of a retreat, featuring a huge walk-in closet and a spa-like ensuite, complete with all the amenities you'd expect for relaxation and comfort.The bright, unfinished basement is ready to take your lifestyle to the next level. With above-grade windows that fill the space with natural light, this is no ordinary basement. A roughed-in bathroom and a dedicated wine cellar offer even more possibilities, while leaving you plenty of room to design your perfect additional living space. Whether you envision a home gym, a rec room, or a cozy guest suite, the options are endless, all without sacrificing the bright and airy feel of the home.Tech-savvy? This home has you covered with Cat 5 enhanced cable throughout, making working from home or streaming your favorite shows seamless and stress-free.Move-in ready and waiting for you to make it your own, this home is more than just a place to live, it's a lifestyle waiting to be enjoyed. Don't miss the opportunity to create the home of your dreams without breaking the bank. Schedule your viewing today! (id:50787)
Keller Williams Referred Urban Realty
2116 - 370 Dixon Road
Toronto (Kingsview Village-The Westway), Ontario
Beautifully renovated 2-bedroom, 1-bath condo offering breathtaking 21st-floor views of the city skyline, park, and playground. Step out onto your oversized private balcony, perfect for relaxation. Inside, the condo shines with brand-new flooring, a modern kitchen with new Samsung stainless steel appliances, a fully upgraded bathroom, and fresh paint throughout for a sleek, move-in-ready look. Both bedrooms are generously sized and offer excellent storage solutions, ideal for couples, small families, or professionals. The building is packed with amenities, including an indoor pool, fitness centre, sauna, and convenient walk-out balcony access. Located just minutes from GO Transit, major highways, grocery stores, banks, and everything you need for daily living is urban convenience and comfort at its finest. (id:50787)
RE/MAX Excellence Real Estate
273 Beta Street
Toronto (Alderwood), Ontario
Welcome to this large, light-filled lower-level apartment in a well-maintained legal triplex in South Etobicoke's desirable Alderwood neighbourhood. This spacious two-bedroom unit offers good-sized bedrooms, a bright and functional kitchen, and a beautifully renovated bathroom. Heat and water are included, with hydro extra. Parking is available for an additional $50 per month. Conveniently located near transit, major highways, schools, the Franklin Horner Community Centre, Alderwood Community Centre with an indoor pool, Farm Boy, and a variety of other shops and amenities. This is a great opportunity to live in a quiet, residential neighbourhood with everything you need close by. (id:50787)
Royal LePage Porritt Real Estate
332 Chuchmach Close
Milton (Wi Willmott), Ontario
SPACIOUS FREEHOLD TOWNHOUSE, DARK HARDWOODS, UPGRADED KITCHEN WITH RICH CABINETRY, STAINLESS STEELAPPLIANCES, OPEN CONCEPT DESIGN, SEPARATE DINING ROOM, INSIDE GARAGE ACCESS, MASTER WITH WALK-INCLOSET & EN-SUITE BATH, Must see this Freehold Townhome With Excellent Layout in Most Desirable areaof Milton, This 3 Bedroom 3 Bathroom Home Is Centrally Located With Easy Access To Shopping, Highways And Only About 5 Minutes Drive To The Go Station. This Home Features A Master Bedroom With a walk-in closet an ensuite Bathroom. Basement Is Finished with 3 pc Bathroom For Additional living space. The main floor features an open living and dining area that leads to a spacious backyard, as well as a delightful eat-in kitchen with a stylish backsplash. Very Close To Schools recreational parks, grocery stores, and shopping plazas. (id:50787)
Executive Homes Realty Inc.












