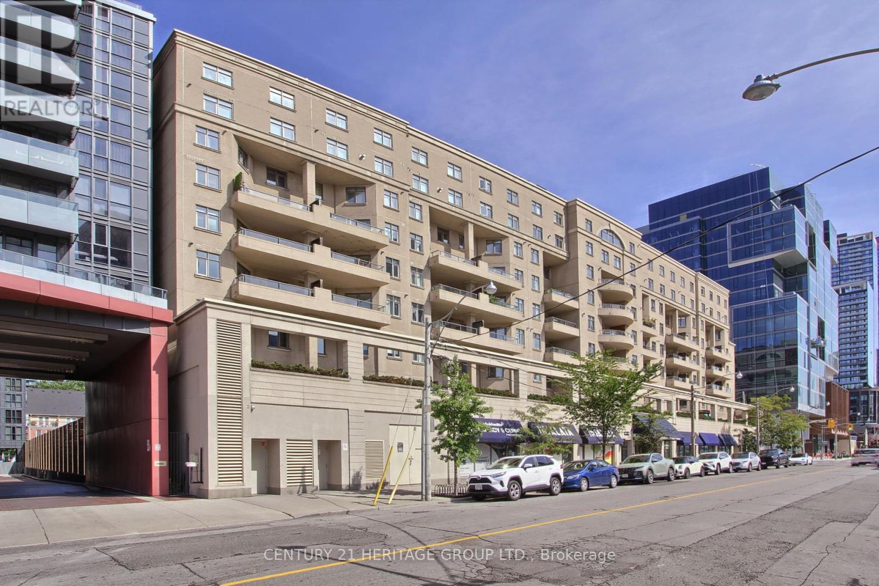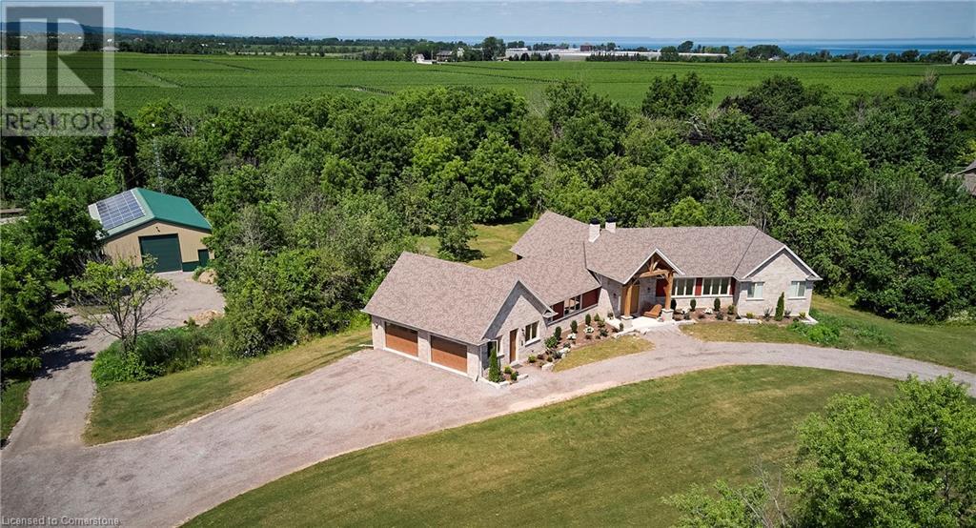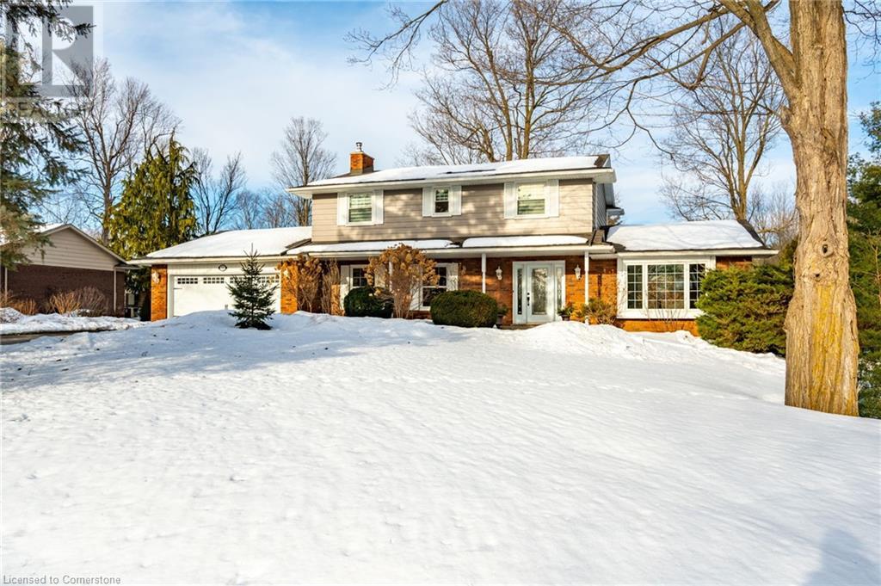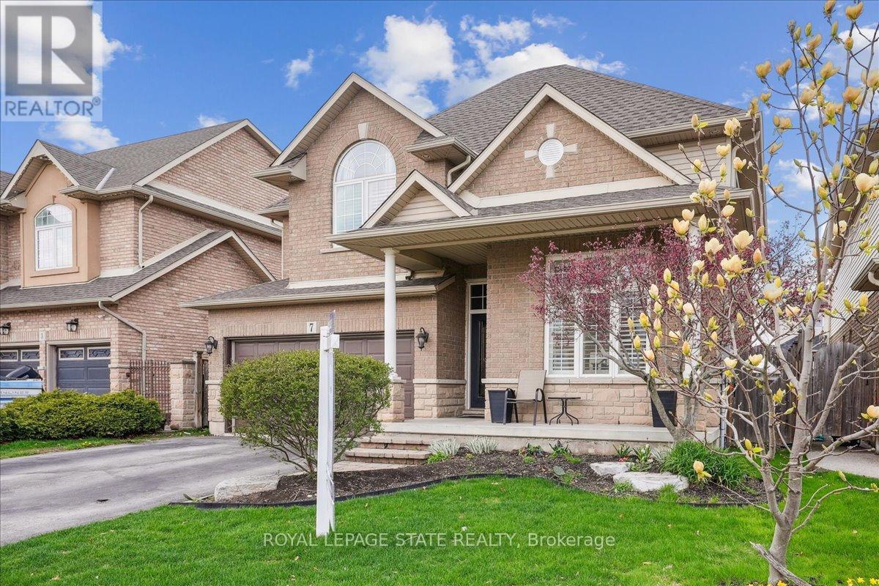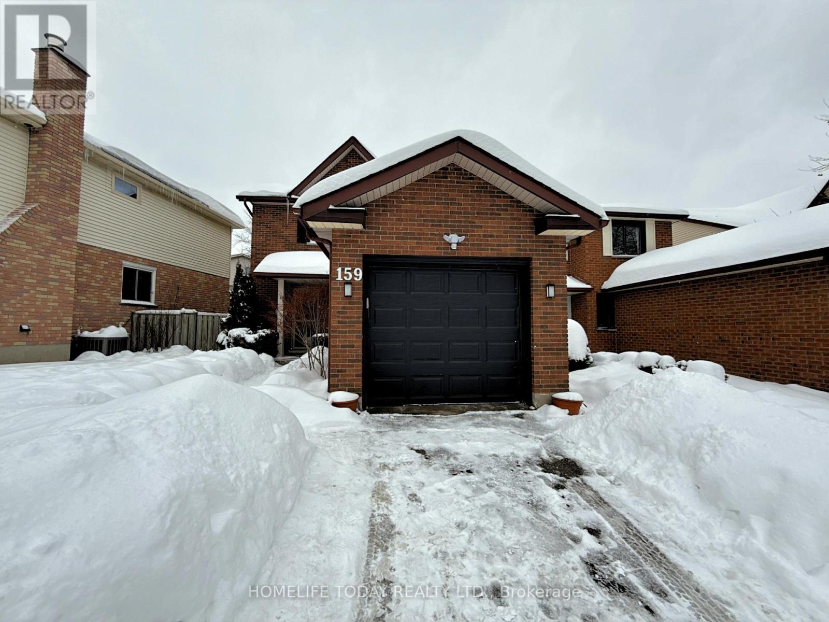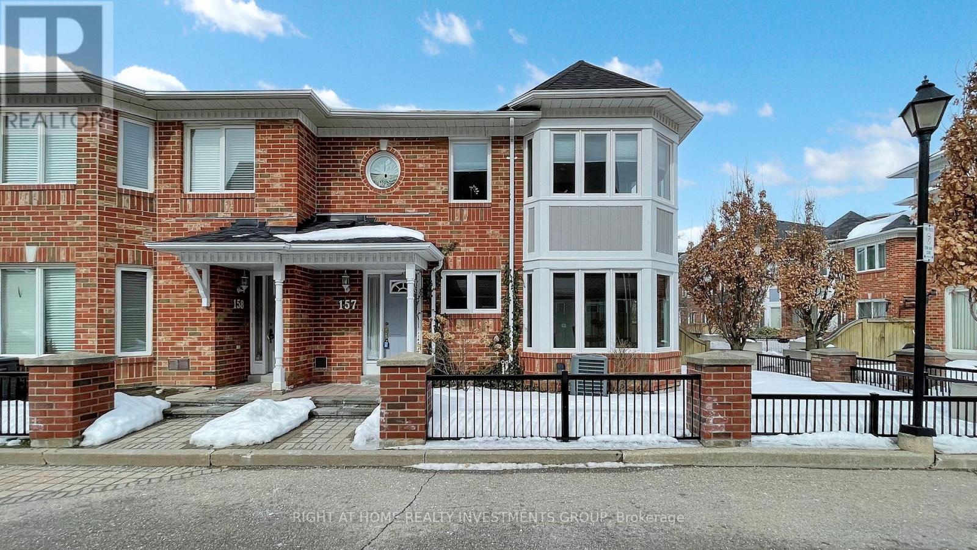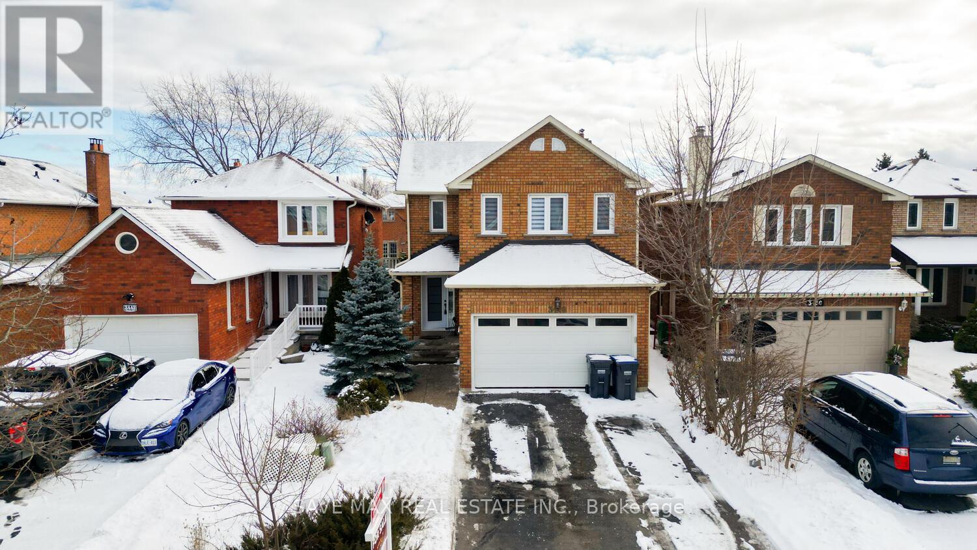Ph6 - 550 Front Street W
Toronto (Waterfront Communities), Ontario
Discover the epitome of urban sophistication with our latest offering in the heart of King West Village. This stunning suite in the established Portland Park Village boasts an expansive layout spread across a total of approximately 1200 sq. ft. of living space, complemented by a 550 sq. ft. private rooftop terrace. The terrace has a gas-equipped BBQ for your outdoor culinary adventures as well a pergolas, bar & ampule seating for out door entertaining. The terrace provides breathtaking panoramic views of the city skyline, ensuring an unrivaled ambiance for entertaining & tranquil relaxation. The interior of this residence is equally impressive, featuring two well-proportioned bedrooms, with offering ample space. The open-concept kitchen & living area provide a seamless flow, with a design that accommodates full-sized furnishings without compromise. High 9' ceilings enhance the sense of space throughout, while the suite's southern exposure floods the home with natural light, accentuating the panoramic vistas. The kitchen is a chef's delight with impeccable stone countertops & a full suite of stainless steel appliances, while the convenience of a pantry & a gas fireplace adds to the home's comfort & functionality.The attention to detail continues with luxurious ceramic flooring throughout, a spacious 4-pc bathroom featuring a soaker tub & stacked washer & dryer laundry on the upper level, and a convenient 2-pc power room on the main level. Residents will also enjoy the added amenities of the building, including a well-equipped fitness centre. With its close proximity to transit options, this suite is not only a haven of luxury but also offers the ultimate in convenience for those seeking a vibrant lifestyle in downtown Toronto. This is an exceptional opportunity for down sizers seeking the perfect blend of community and city living in a respectful, homeowner-filled building. Close to shopping, Billy Bishop Airport, CNE grounds, restaurants & historic Fort York. (id:50787)
Century 21 Heritage Group Ltd.
4844 Cherry Avenue N
Lincoln, Ontario
Experience the pinnacle of modern luxury and sustainability in this exceptional Homes by Hendricks masterpiece. Offering an opportunity for multi generational living, and a great place from which to operate a small commercial enterprise or a home based business. A beautiful 32X64 geo thermally heated barn with a large graveled area would enhance this aspect. A true must-see, this net zero residence and property must be experienced firsthand to fully appreciate its exceptional design, innovative features, and meticulous attention to detail. (id:50787)
Royal LePage NRC Realty
414 - 438 King Street W
Toronto (Waterfront Communities), Ontario
Welcome to The Hudson, where luxury meets convenience in the heart of Toronto! This residence offers an array of desirable amenities, highlighted by Club Hudson. Dive into fitness in your double-height, well-equipped gym, unwind in the steam rooms, or challenge friends in the billiard room. Host gatherings in the media room or lounge in the bar area. This 1-bed, 2-full bathroom unit boasts 9ft ceilings and large windows giving lots of natural light. With everything at your doorstep, living at The Hudson means effortless access to the best of Toronto. Step outside to a world of downtown excitement from clubs and restaurants in the entertainment district to plays and concerts at nearby theaters and concert halls. Don't miss out on sports and events at Rogers Centre and Scotiabank Arena or catch a movie on John Street. Your backyard is the epitome of urban living. **EXTRAS** Clothes washer and dryer, oven, dishwasher, build-in storage space at front door, range hood and fridge (id:50787)
RE/MAX Hallmark Realty Ltd.
13 Wildan Drive
Hamilton, Ontario
Welcome to your dream family home, nestled in a desirable neighborhood! This meticulously maintained residence exudes warmth and charm from the moment you step through the door. The spacious family room features a cozy gas fireplace surrounded by custom built-ins, with windows that provide a bright, airy feel and views from front to back. The kitchen is a chef's delight, showcasing elegant wood cabinetry and luxurious granite countertops, all while offering a stunning view of the picturesque yard that backs onto serene conservation land. For those intimate evenings, enjoy a glass of wine by the charming wood-burning stove in the inviting den. Upstairs, you'll find four generously sized bedrooms, including a luxurious master suite with a spa-like ensuite that transports you to Parisian elegance. The fully finished lower level is an entertainers paradise, with a walkout leading to a beautifully landscaped gardens and a spectacular in-ground pool housed under a dome. The outdoor space also features a custom shed with electricity, a spacious deck area, and a hot tub - perfect for relaxation or hosting guests. With nothing left to do but unpack, this home is conveniently located near all amenities, top-rated schools, and major highways. Don't miss the change to make this stunning property your forever home! (id:50787)
RE/MAX Escarpment Realty Inc.
7 Bocelli Crescent
Hamilton, Ontario
This stunning Summit Park home nestled on a quiet crescentperfect for your family! This 4-bedroom gem showcases resilient vinyl plank floors, an elegant oak staircase, pot lighting, and expansive windows that flood the space with natural light and Western exposure.Step inside to an inviting open-concept layout featuring a formal dining and living room, and open-concept design boasting an eat-in kitchen with a stylish breakfast bar. The family room, warmed by a cozy gas fireplace, is ideal for gatherings. The gourmet kitchen will impress with granite countertops with an undermount sink, striking subway tile backsplash, stainless steel appliances, ample, maple cabinetry and pots & pans drawers. The sun-filled breakfast area leads directly to the patio, perfect for morning coffee or al fresco dining.Upstairs, the primary retreat overlooks the backyard and boasts a spa-like ensuite and two walk-in closets (one can easily be converted back into a laundry room). Three additional spacious bedrooms provide ample room for a growing family.The backyard offers plenty of space for relaxation and play. Situated just minutes from scenic trails, conservation areas, top-rated schools, major highways (Red Hill Expressway & The LINC), shopping, cinemas, and dining, this home is the perfect blend of comfort and convenience. (id:50787)
Royal LePage State Realty
1840 William Lott Drive
Oshawa (Taunton), Ontario
Almost like new detached home available for lease at Harmony & Taunton in Oshawa. Corner lot with no sidewalk so you never have to be worried about shovelling snow immediately in the winters! The interior consists of 4 generous size bedrooms, 2 full washrooms and 1 powder room. There is a combined living and dining, a separate family room, a breakfast area and an upgraded kitchen with stainless steel appliances. There are potlights throughout the main floor to make sure the home is well lit at all times. The home is on a 114ft deep lot so you and your family can enjoy the backyard during warmer days. This home is not to be missed! (id:50787)
RE/MAX Realty Services Inc.
159 Walmer Gardens
London, Ontario
Welcome to 159 Walmer Gardens! Dont miss out on this incredible opportunity to own a home in a quiet neighborhood, nestled within a unique grove on a peaceful crescent. This charming 3-bedroom, 2.5-bath home features a finished basement and a spacious, fully fenced backyard. Ideal for families or as an investment property. Located just two minutes from Western University and within close proximity to highly-rated public school, this home also offers easy access to Costco, T&T, and nearby shopping centers. Enjoy the convenience of being surrounded by parks on both sides, with scenic trails perfect for outdoor activities. Recent upgrades include new appliances (2022), roof shingles (2022), pot lights (2023), kitchen quartz countertops (2023), powder room renovation (2024), basement vinyl flooring (2024), new internal doors (2024), new switches and lights (2024), and fresh paint (2024). Book your showing today and make this your next home or investment property! (id:50787)
Homelife Today Realty Ltd.
157 - 18 Clark Avenue W
Vaughan (Crestwood-Springfarm-Yorkhill), Ontario
Bright and Immaculately Kept Corner Townhome In Desired Neighbourhood of Thornhill. This Home Comes With One Of The Largest Yards And Quietest Locations Within This Childsafe & Well Managed Thornhill Gated Complex W/ 24 Hr Security. Features Include: Updated Kitchen W/ Granite Countertops and Brand New Stainless Steel Appliances, Pantry Cupboards, Quality Laminate Floors Throughout Main Areas, New Windows, Newly Painted. Spacious Primary Bedroom Comes W/Ensuite 4 Pc Bathroom and Walk In Closet. Just Steps To Yonge St, Public Transit & All Amenities. Minutes To Promenade Mall, Hwy 7 /407. Maintenance Fees Include: Cable TV, Internet, Snow Removal, and Lawn Mowing. A Must See! (id:50787)
Right At Home Realty Investments Group
8 - 205 Highland Crescent
Kitchener, Ontario
Welcome to this beautifully updated townhouse condo, offering move-in-ready, carpet-free living (except stairs) in a well-managed and affordable community. Step inside through the welcoming foyer, where ceramic tile flooring leads into the bright and inviting living room. This open-concept space features a spacious living area with gleaming hardwood floors adjacent to the separate dining room, ideal for hosting family dinners. The heart of the home is the stunning kitchen, completely renovated in 2017 to blend style and functionality. Thoughtfully designed, it features under-cabinet lighting, two lazy Susans, a cooktop, wall oven, and clever double-drawer storage. Sliding doors lead to a private balcony, where you can enjoy your morning coffee while overlooking the mature trees and peaceful surroundings. Down the hall, youll find two generously sized bedrooms, both with hardwood flooring. The primary suite is a standout, offering a spacious walk-in closet and a beautifully updated 3-piece ensuite (2024). The second bedroom is bright and comfortable, with easy access to the updated 3-piece main bathroom (2024). A convenient hallway laundry closet adds to the homes functionality, making everyday chores a breeze. Additional updates include a new roof (2021) and an electric heat pump (2022) for energy-efficient heating and cooling. The lower level provides plenty of extra storage space. Attached garage with opener. Located in a prime area close to shopping, restaurants, schools, transit, and major roadways, this home offers both charm and convenience. Dont miss your chance to own this beautifully maintained and thoughtfully updated bungalow townhome! (id:50787)
RE/MAX Twin City Realty Inc.
3446 Bertrand Road
Mississauga (Erin Mills), Ontario
Welcome to this exceptionally renovated 4-bedroom home, ideally located on a quiet crescent in the highly desirable Erin Mills community. Featuring modern elegance, this home has been beautifully updated with brand-new smooth ceilings, freshly painted, and sleek pot lights that create a bright and inviting atmosphere throughout,also Enjoy the private separate entrance to the basement and a convenient ground-floor laundry room, designed to make daily living both practical and efficient. Gourmet Kitchen: Step inside to find a stunning kitchen with quartz countertops, new tiles, and premium stainless-steel appliances, including a new fridge. The homes curb appeal is elevated by a brand-new front door and a refreshed garage door, giving the property a refined look. Spacious Bedrooms: The private primary suite offers a generous walk-in closet, and the three additional bedrooms provide flexible space for family, guests, or a home office. Income Potential: The fully finished basement is currently rented for $2,100/month, presenting a great income-generating opportunity or a way to offset living costs. Ideal Location: Situated in a vibrant, family-friendly neighborhood, this home is just minutes from Ridgeway Plaza, Costco, top-rated schools, and major highways (403, 407, QEW). Enjoy easy access to parks, Lifetime Fitness, shopping centers, and prestigious schools, including Erin Mills Middle School, Clarkson Secondary School, and a nearby French Immersion Catholic School. A rare opportunity like this wont last long! Schedule your private viewing today before its gone (id:50787)
Save Max Real Estate Inc.
5448 Churchill Meadows Boulevard
Mississauga (Churchill Meadows), Ontario
Stunning Renovated Detached Residence With New Roof & Garage Doors Offering Space, Elegance, And Contemporary Comfort!This Masterfully Designed & An Ideal Choice For Expanding Families, Investors, Or Down-Sizers. High Ceilings Create An Open, Airy Atmosphere, Complemented By A Versatile Loft That Can Be Converted To Add Extra Income Or Serve As A Family Room, Professional Office, Childrens Play Area, Or Peaceful Retreat. The Interior Showcases A Carpet-Free Design, With Polished Hardwood Flooring Spanning The Main Level For Durability And Timeless Appeal. The Spacious Main Floor Is Thoughtfully Laid Out, Balancing Everyday Convenience With The Perfect Setting For Hosting Guests.The Finished Walk-Out Basement Elevates This Homes Appeal, Featuring A Sophisticated Refreshment Area With A Bar And SinkIdeal For Preparing Beverages, Entertaining Friends, Or Creating A Dynamic Leisure Space. This Level Also Includes A Full Washroom, Laundry Facilities, And An Additional Sink For Enhanced Functionality. Outside, A Well-Appointed Deck Offers A Welcoming Space For Gatherings, Summer Barbecues, Or Quiet Relaxation In The Fresh Air, Adding Significant Value To The Property. Conveniently Located Just Two Minutes From The State-Of-The-Art Churchill Meadows Community Centre And Mattamy Sports Park, As Well As The Thriving Ridgeway Plaza With Endless Dining And Shopping Options, This Home Delivers Exceptional Accessibility In A Desirable Neighborhood. Move-In Ready And Enhanced With Premium Upgrades, This Residence Is A Unique OpportunitySecure Your Place In This Exceptional Community Today! (id:50787)
Ipro Realty Ltd.
Lot 4 Inverlynn Way
Whitby (Lynde Creek), Ontario
Presenting the McGillivray on lot #4. Turn Key - Move-in ready! Award Winning builder! MODEL HOME - Loaded with upgrades... 2,701sqft + fully finished basement with coffee bar, sink, beverage fridge, 3pc bath & large shower. Downtown Whitby - exclusive gated community. Located within a great neighbourhood and school district on Lynde Creek. Brick & stone - modern design. 10ft Ceilings, Hardwood Floors, Pot Lights, Designer Custom Cabinetry throughout! ELEVATOR!! 2 laundry rooms - Hot Water on demand. Only 14 lots in a secure gated community. Note: full appliance package for basement coffee bar and main floor kitchen. DeNoble homes built custom fit and finish. East facing backyard - Sunrise. West facing front yard - Sunsets. Full Osso Electric Lighting Package for Entire Home Includes: Potlights throughout, Feature Pendants, Wall Sconces, Chandeliers. (id:50787)
Royal Heritage Realty Ltd.

