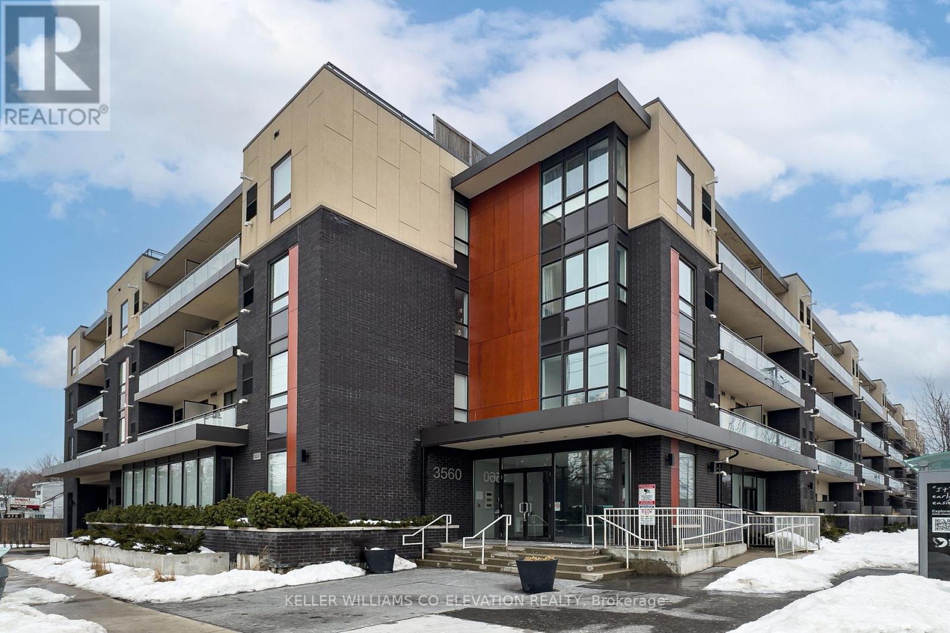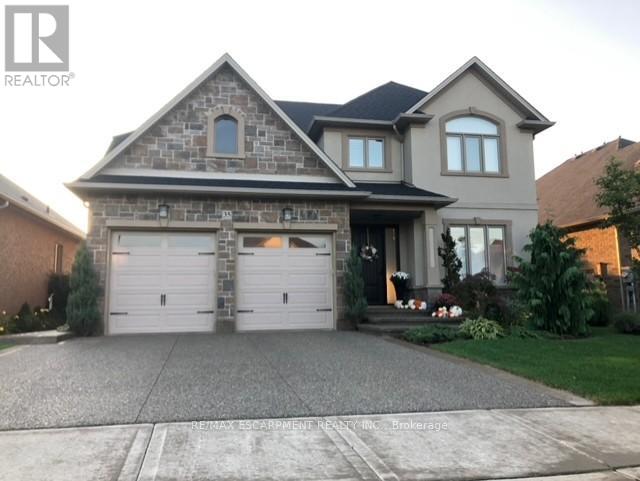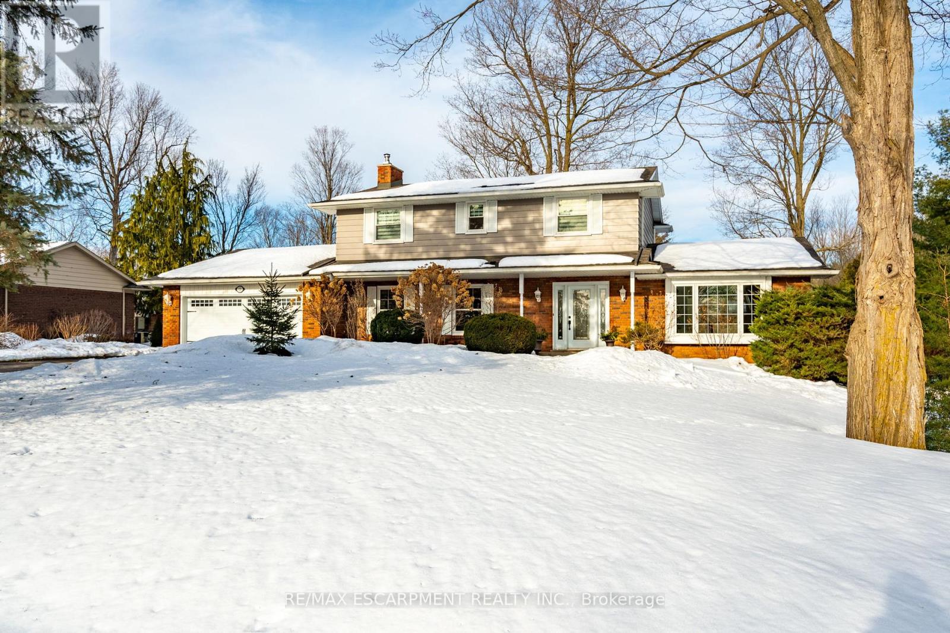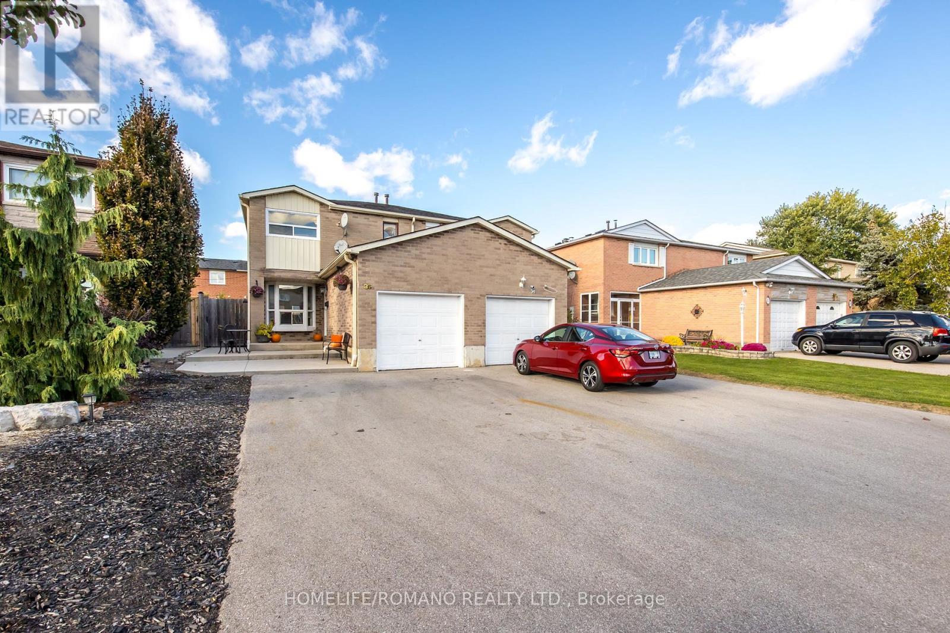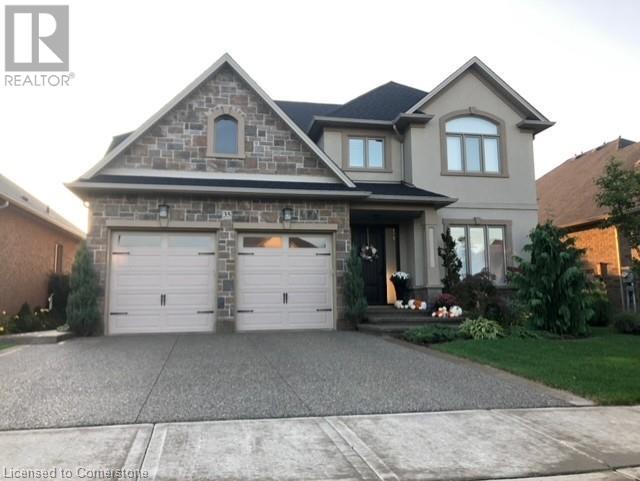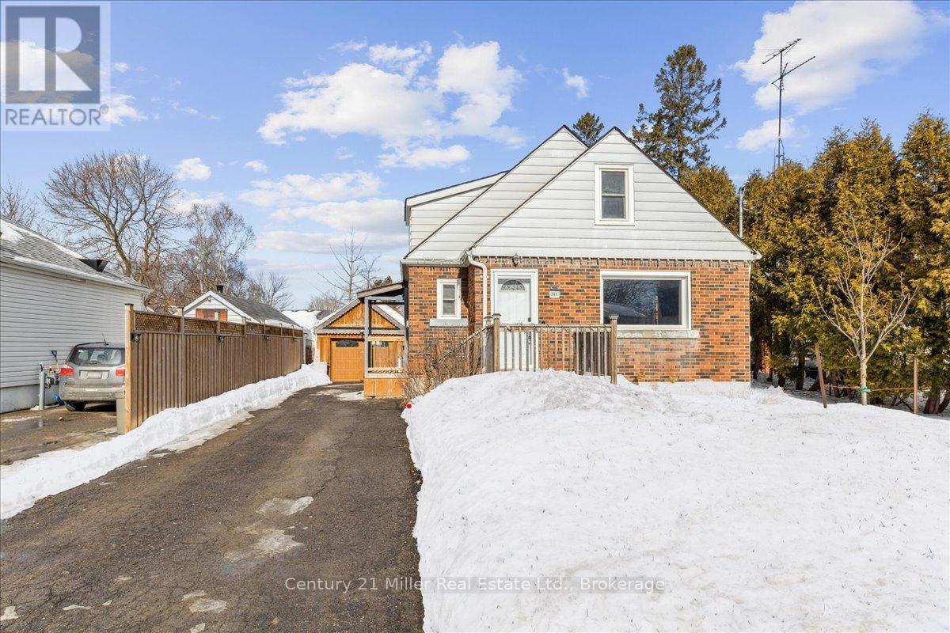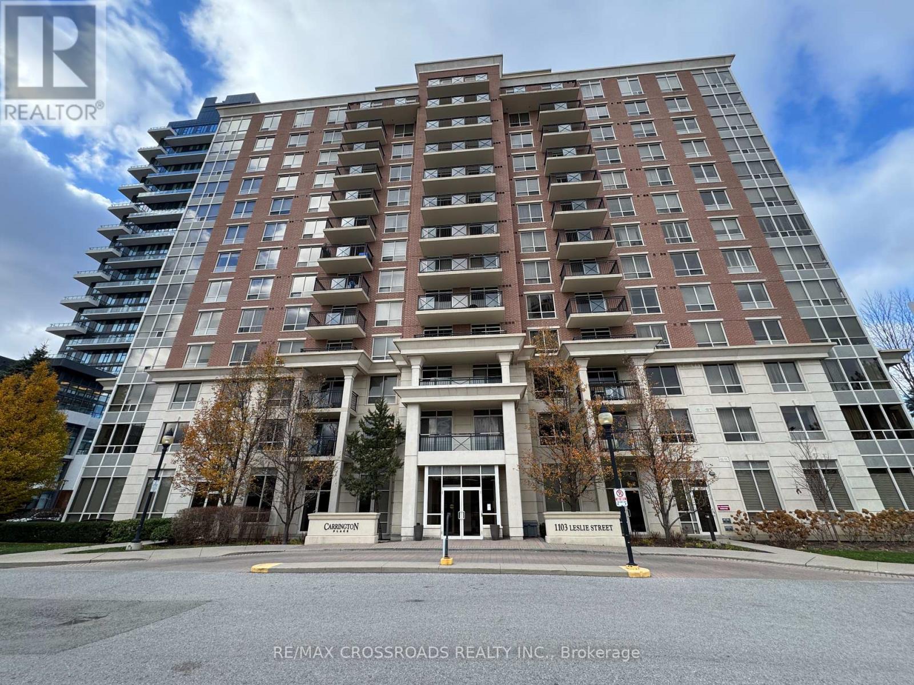316 - 3560 St Clair Avenue E
Toronto (Kennedy Park), Ontario
Welcome to Imagine Condos, a Scarborough Gem! Open plan, sun-filled and move-in ready one bedroom and den with walk-out south-facing balcony. Fresh decor. Upgraded bathrooms, washer & dryer. Primary bedroom with 4-piece ensuite and his/her closets. Powder room off the foyer. Den makes for an excellent office or nursery. Laminate floors grace the suite throughout. 4-storey boutique building with amenities including a fitness centre, party room, rooftop terrace and visitors parking. One underground parking stall and locker. Enjoy a low maintenance fee condo at an affordable price in this newer building! Conveniently located to the many amenities nearby - MLS Sportsplex, Restaurants, Shopping, and many parks. Bus stop right out your door! Easy access to Warden Subway and the Scarborough GO. (id:50787)
Keller Williams Co-Elevation Realty
35 Greti Drive
Hamilton, Ontario
Welcome home!!! Take full advantage of this stunning 2 story 4 bed, 4 bathroom palace., conveniently situated on Hamilton's prestige south mountain, this widely sought after country ridge estate location exudes pride of ownership. Arrive on an exposed aggregate double driveway , enter the front door into a meticulously maintained masterpiece. Huge foyer, with an open concept layout , designed to entertain. Main floor features marble and hardwood flooring , massive chefs kitchen with ample counter space, double sink and island, gas fireplace on featured stone wall in family room. Walk out from kitchen to Professional landscaped fully fenced backyard to enjoy all the green space and full unobstructed view of the sunrise each morning, relax or entertain in a brand new hot tub. Surround sound system on main floor and basement. Basement shows off its custom built wet bar with 7 island, solid wood cabinetry and quartz counters, 3 piece bathroom and gas fireplace. Fully insulated garage with upgraded garage doors and highlift system openers Hybrid garage/gym/ workshop. Home is located close to all amenities, shopping, parks, minutes to the linc, catchment to bishop tonnos high school. (id:50787)
RE/MAX Escarpment Realty Inc.
13 Wildan Drive
Hamilton, Ontario
Welcome to your dream family home, nestled in a desirable neighborhood! This meticulously maintained residence exudes warmth and charm from the moment you step through the door. The spacious family room features a cozy gas fireplace surrounded by custom built-ins, with windows that provide a bright, airy feel and views from front to back. The kitchen is a chef's delight, showcasing elegant wood cabinetry and luxurious granite countertops, all while offering a stunning view of the picturesque yard that backs onto serene conservation land. For those intimate evenings, enjoy a glass of wine by the charming wood-burning stove in the inviting den. Upstairs, you'll find four generously sized bedrooms, including a luxurious master suite with a spa-like ensuite that transports you to Parisian elegance. The fully finished lower level is an entertainers paradise, with a walkout leading to a beautifully landscaped gardens and a spectacular in-ground pool housed under a dome. The outdoor space also features a custom shed with electricity, a spacious deck area, and a hot tub - perfect for relaxation or hosting guests. With nothing left to do but unpack, this home is conveniently located near all amenities, top-rated schools, and major highways. Don't miss the change to make this stunning property your forever home! (id:50787)
RE/MAX Escarpment Realty Inc.
33 - 134 Terni Boulevard
Hamilton (Broughton), Ontario
Move-In Ready Townhome In Sought-After Hamilton Mountain! LOW MAINTENANCE FEE!!! This Home Is A Dream Opportunity For First-Time Buyers, Young Families, Or Anyone Looking For A Stunning Property In A Prime Location! Discover This Beautifully Maintained Two-Story Condo Townhome Nestled In A Highly Desirable Broughton Location, Offering The Perfect Blend Of Comfort, Convenience, And Style. Backing Onto Open Green Space, This Home Provides A Peaceful Retreat While Being Just Minutes Away From Every Amenity You Need! Step Inside To A Bright And Spacious Interior, Featuring An Open-Concept Layout And Thoughtful Upgrades Throughout. The Stunning Eat-In Kitchen Boasts Upgraded Maple Cabinets, Pot Lights, And A Gas Line For BBQ, Perfect For Entertaining Or Enjoying Cozy Family Meals. The Inviting Living Room Is Enhanced With Commercial-Grade Vinyl Flooring, California Shutters, And Triple-Paned Windows, Ensuring Energy Efficiency And Comfort. Upstairs, You'll Find Three Generous Bedrooms, Including A Primary Suite With A Large Walk-In Closet. The Elegant Staircase, Modern Finishes, And Ceramic Flooring In The Hallway Add A Touch Of Luxury To This Move-In-Ready Home. All The Major Updates Have Been Taken Care Of! Roof (2018), HVAC Package (2019), Driveway (2019), And Five Of The Largest Windows Plus Patio Door Replaced. Enjoy The Ease Of Low-Maintenance Living With A Super Low Monthly Fee Of Just $206.00, Covering Building Insurance, Common Elements, And Parking. Unbeatable Location & Community Perks Walking Distance To Grocery Stores, Pharmacies, And Everyday Essentials 5-Minute Drive To Limeridge Mall & Top Shopping Destinations Private Drive Within A Safe & Family-Friendly Complex Backs Onto A Park & Nature Trails, Rebuilt In 2013, With Farmland Views Easy Access To Highways & Lincoln M. Alexander Parkway (5-10 Minutes Away) Zoned For Top-Rated Schools, Including A New Elementary (2005) & Secondary School (2020)Don't Miss Out Schedule Your Viewing Today! (id:50787)
Ipro Realty Ltd.
85 - 590 North Service Road
Hamilton (Stoney Creek), Ontario
Contemporary, Bright & Spacious FREEHOLD Town home in Stoney Creek. Just a Few Steps to the Lake & Conservation Area. This beautiful home has two Bedrooms, a Generous size Main Bathroom & convenient Laundry Room on the 3rd Floor. The 2nd Floor Boasts 9 Ft Ceilings, an Open Concept Living/ Dining Room with laminate floors and W/O to a private Balcony. The Spacious Kitchen with granite Countertops, Oversized Cabinets & Built-In Appliances complete this amazing Property. On the main floor, you will find a Powder Room & direct access to the Garage. Very close to the Q.E.W, Lake, Grocery Stores like Costco & Metro, Restaurants, Fifty Point Marina, Schools & Universities. Road fee $101 Monthly. (id:50787)
Right At Home Realty
2461 Hensall Street E
Mississauga (Cooksville), Ontario
Meticulously maintained family home resides in a prestigious prime Cooksville neighborhood on a mature 50 x 150ft lot. The family home with original owners that lovingly cared for the home for 44 years. With over 2577sq.ft of interior space across main floor and finished basement with separate entrance perfect for in-law suite, the property offers a versatile layout for large families or those seeking the possibility for extra income (buyer due diligence for zoning & permits). There are 3+1 bedrooms, 1+1.5 bathrooms and 1+1 kitchens. The large full eat-in kitchen from basement is perfect for family gatherings and so is the rec room with wood fire place. Laundry/ furnace room and cold room with ample storage. Charming covered front porch. Separate entrance with patio and garden shed, fenced backyard with mature fruit trees and cultivation zone. No rear neighbors and large double driveway with no sidewalk. New furnace and cac 2024(1year old), updated hot water tank 2025(rental). Walk to school parks and trails, minutes to airport, QEW, go station, highway427 and downtown! (id:50787)
Keller Williams Realty Centres
36 Brougham Drive
Vaughan (East Woodbridge), Ontario
DISCOVER THIS BEAUTIFULLY UPGRADED 3 BEDROOOM, 3 BATHROOM, 2 - STOREY SEMI-DETACHED HOME IN THE HEART OF EAST WOODBRIDGE. WITH OVER 1500 SQFT OF THOUGHTFULLY DESIGNED LIVING SPACE ABOVE GRADE, THIS HOME OFFERS AN INVITING OPEN-CONCEPT LAYOUT THAT FEATURES LRG PORCELAIN TILE, HARDWOOD FLOOR AND POT LIGHTS THROUGHOUT THE MAIN FLOOR. THE UPGRADED KITCHEN BOASTS STONE COUNTERS, S/S APPLIANCES, AND A CONVENIENT W/IN PANTRY. AN EXPANSIVE ADDITION OFF THE KITCHEN PROVIDE DIRECT ACCESS TO THE PROFESSIONALLY LANDSCAPED BACKYARD, COMPLETE WITH PATTERN CONCRETE; IDEAL FOR HOSTING LARGE FAMILY GATHERINGS. A NEWLY REFINISHED STAIRCASE BRINGS YOU TO THE SECOND FLOOR OFFERING A SPACIOUS PRIMARY BEDROOM W/ WALK-IN CLOSET, TWO ADDITIONAL GENEROUSLY SIZED BEDROOMS WITH NEW LAMINATE FLOORING AND AN UPGRADED 4-PIECE WASHROOM. THE FINISHED BASEMENT WELCOMES YOU WITH TALL CEILINGS, A LARGE REC ROOM, AND A CONVENIENT 3 PIECE BATHROOM! THE SPACIOUS DRIVEWAY ACCOMODATES UP TO 4 VEHICLES. THIS HOME CHECKS OFF ALL THE BOXES, ESPECIALLY FIRST-TIME HOME BUYERS OR UPSIZERS! **EXTRAS** *BONUS* EXISTING FOOTINGS IN PLACE FOR NEW BUYER TO EASILY INSTALL A FRONT ENCLOSURE IE: VESTIBULE. LOCATED MINUTES FROM ALL NEEDED AMENITIES, MIN TO TRANSIT, & TOP RATED SCHOOLS; NOTABLY THE NEW ECOLE SECONDAIRE CATHOLIQUE DE L'ASCENSION. (id:50787)
Homelife/romano Realty Ltd.
35 Greti Drive
Hamilton, Ontario
Welcome home!!! Take full advantage of this stunning 2 story 4 bed, 4 bathroom palace., conveniently situated on Hamilton’s prestige south mountain, this widely sought after country ridge estate location exudes pride of ownership. Arrive on an exposed aggregate double driveway , enter the front door into a meticulously maintained masterpiece. Huge foyer, with an open concept layout , designed to entertain. Main floor features marble and hardwood flooring , massive chefs kitchen with ample counter space, double sink and island, gas fireplace on featured stone wall in family room. Walk out from kitchen to Professional landscaped fully fenced backyard to enjoy all the green space and full unobstructed view of the sunrise each morning, relax or entertain in a brand new hot tub. Surround sound system on main floor and basement. Basement shows off its custom built wet bar with 7’ island, solid wood cabinetry and quartz counters, 3 piece bathroom and gas fireplace. Fully insulated garage with upgraded garage doors and highlift system openers Hybrid garage/gym/ workshop. Home is located close to all amenities, shopping, parks, minutes to the linc, catchment to bishop tonnos high school. (id:50787)
RE/MAX Escarpment Realty Inc.
5 Rockway Street
Brampton (Sandringham-Wellington North), Ontario
This stunning, open-concept home with 7-bdrm/6-bath in total, is a true rare gem. Situated on a premium corner lot at the end of a quiet dead-end street & No sidewalk, this home provides privacy, ample living space, an extra-wide double-size backyard, and plenty of parking. It's most valuable feature is the 2 legal basement units, offering endless possibilities. Rent one unit for additional income while keeping the other as a nanny suite, in-law suite, or private retreat. Perfect for joint families who want to live together while maintaining individual privacy. Approx 3252sqft above ground plus 1375sqft basement. You'll be impressed by the thoughtfully designed upgrades and high-end finishes such as: 9ft ceilings on main floor, smooth ceilings throughout the entire house, numerous large windows, upgraded 24x24 modern porcelain tiles and elegant hardwood floors, all of which, add a touch of luxury and sophistication. The chefs kitchen features premium quartz countertops with a matching quartz backsplash. Equipped with high-end built-in appliances, including a 48 JENNAIR fridge, a 36 range hood insert, and a 5-element 36 induction burner, this kitchen is designed for both daily cooking and entertaining. The master bedroom offers a spacious layout with a luxurious ensuite showcasing modern shower wall mosaics, a shower bench, and beautiful porcelain floor tiles, creating a gorgeous, tranquil retreat after a long day. Beyond the interiors, the location is unbeatable. Just 5 minutes from Highway 410, commuting is effortless. Walmart and Freshco only 4 minutes away. A short drive to SaveMax Sports Centre/schools/public library/community center/places of worship/and much more! A rare opportunity, combining modern upgrades, premium finishes, and a prime location. Whether you're looking for a luxurious family home, a multi-generational living solution, or an investment property with built-in rental income, this is the perfect choice. Book your private viewing today! (id:50787)
Exp Realty
281 Peel Street
Halton Hills (1045 - Ac Acton), Ontario
Welcome to this charming 2-bedroom, 2-bathroom home, a perfect blend of comfort and style. Nested in a peaceful, family friendly neighbourhood, this home features a beautifully updated basement, offering additional living space ideal for a family room and home office or guest suite. A brand new private 3-piece bathroom completes the space. There is plenty of storage throughout the home. The main floor boasts a spacious living area, a well-appointed kitchen with modern appliances, a sun-filled dining room and a modern spacious 5-piece bathroom. There are 2 cozy bedrooms on the second floor with ample closet space. Step outside to your private backyard oasis, complete with an above-ground pool-perfect for summer gatherings. With plenty of space for outdoor dining, gardening, or simply unwinding, this backyard is truly a retreat. Move-in ready and full of charm, this home is a must-see! (id:50787)
Century 21 Miller Real Estate Ltd.
802 - 1103 Leslie Street
Toronto (Banbury-Don Mills), Ontario
Monarch Built, Bright & Spacious 637 SF. Unobstructed East View. Conveniently Located Near TTC, Sunnybrook Park, Edwards Gardens, Future Crosstown LRT, Highways and All Amenities. Quiet Building w/110 Units. Well Maintained Unit. Excellent Price At Prime Location. Premium Parking Spot Beside Entrance. (Please Note Pet Policy: Limit to 1 Dog <30 lbs per Unit Only) (id:50787)
RE/MAX Crossroads Realty Inc.
C2 202 - 3427 Sheppard Avenue E
Toronto (Tam O'shanter-Sullivan), Ontario
Welcome Home!Brand New Stacked Townhouse for Lease! Never Lived In! Bright & Spacious with 2 Bedrooms, 2 Full Bathrooms, 777 SF Interior + a Large 70 SF Rooftop Terrace. Includes 1 EV Parking Spot and 1 Locker.Located in the highly sought-after Warden & Sheppard area with a prime location. Features a 9-foot high ceiling on the main floor and laminate flooring throughout. Equipped with stainless steel appliances. The living and dining area opens to a balcony.Steps to TTC, public transit, and parks. Close to Highways 401, 404, and DVP, as well as Seneca College, Fairview Mall, and Don Mills Subway Station. (id:50787)
Avion Realty Inc.

