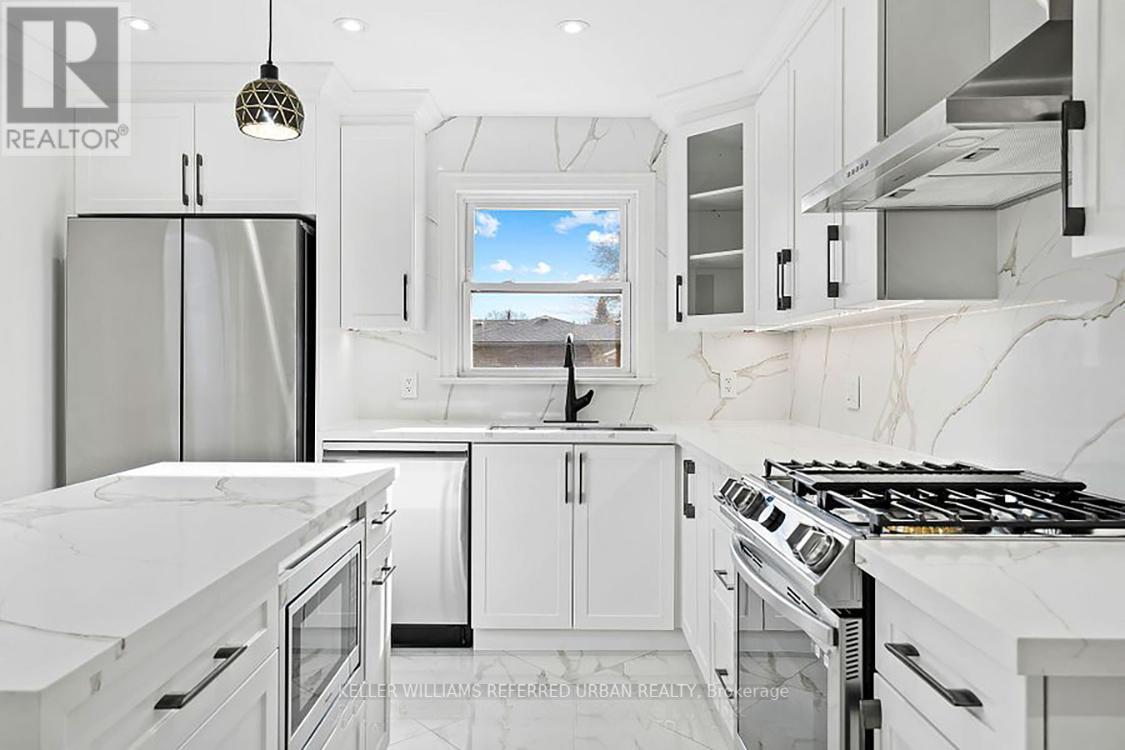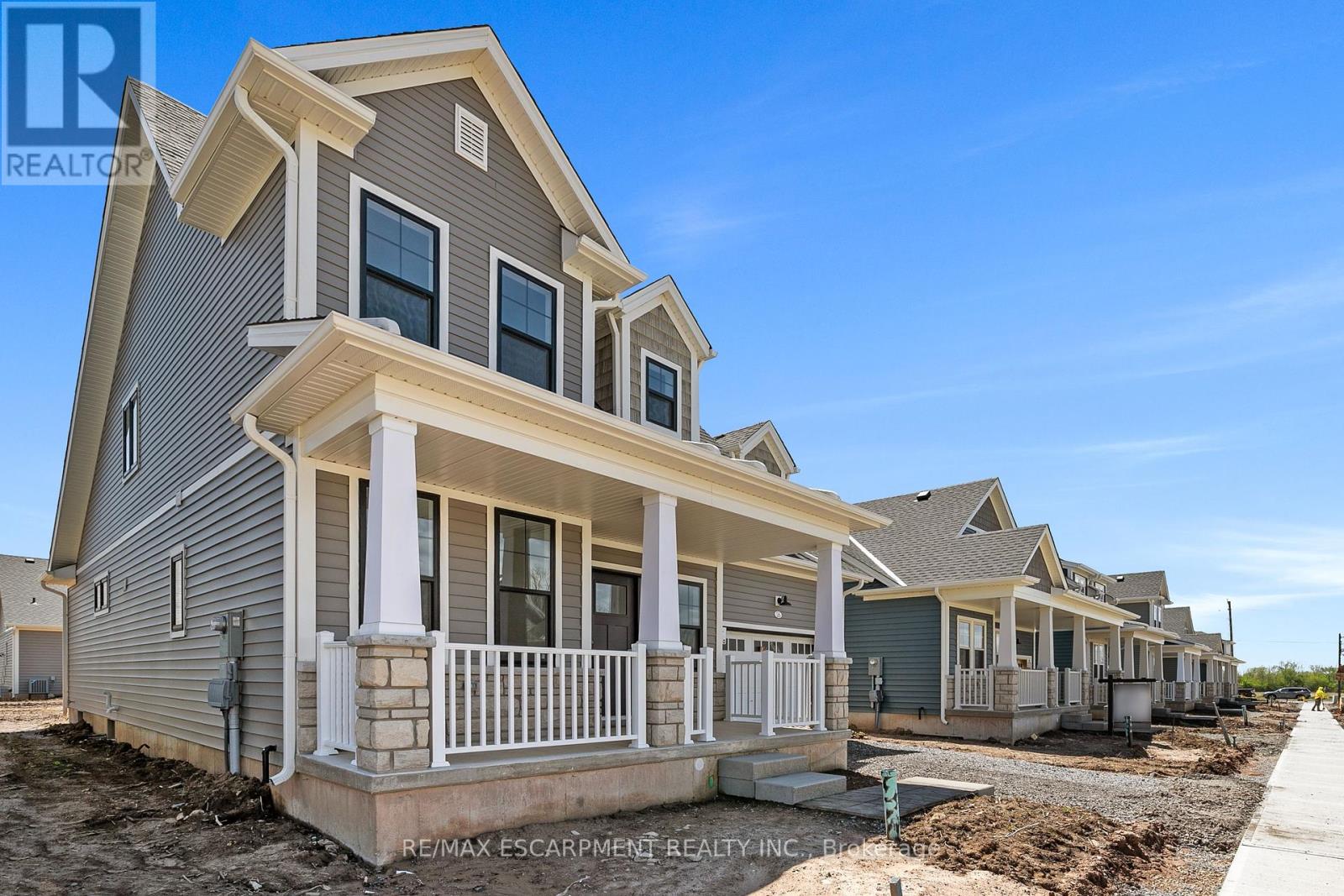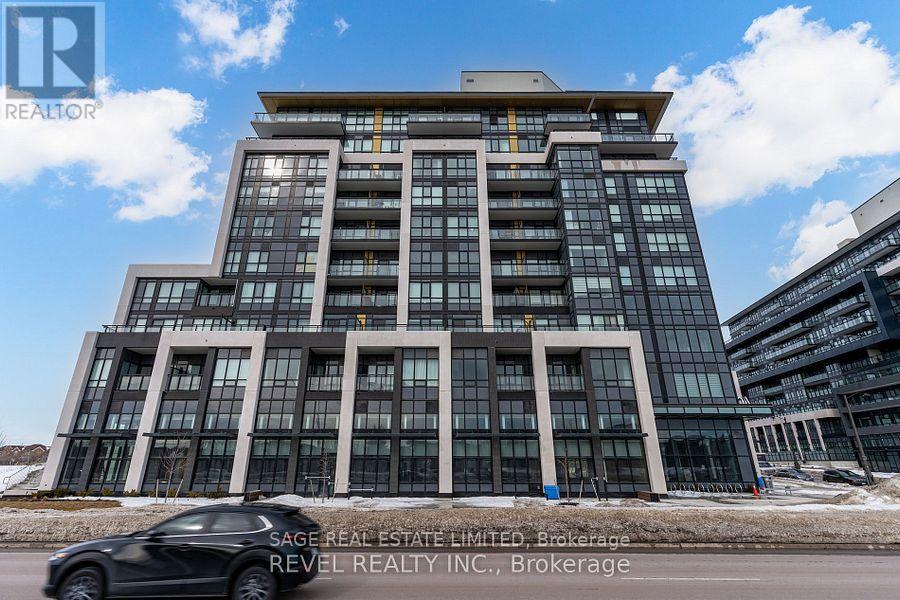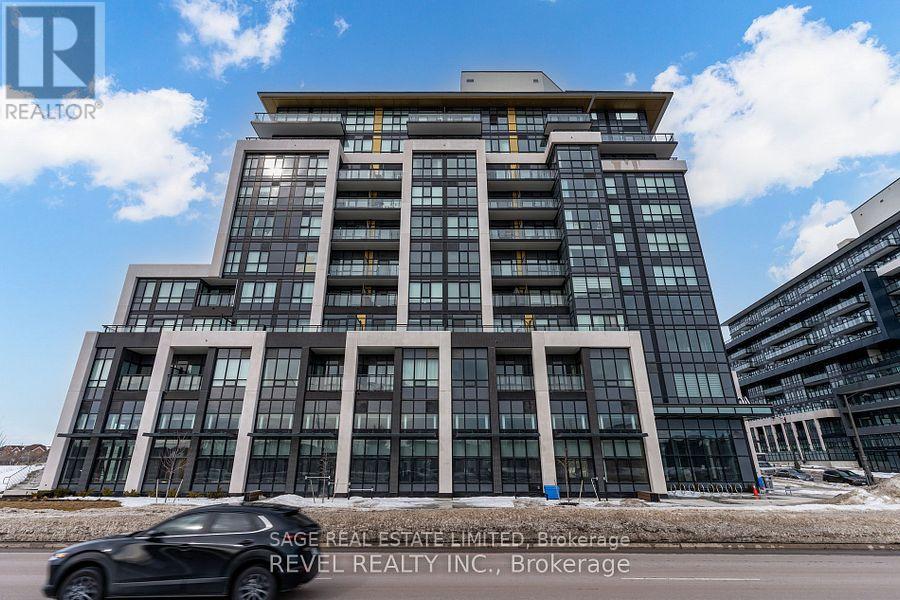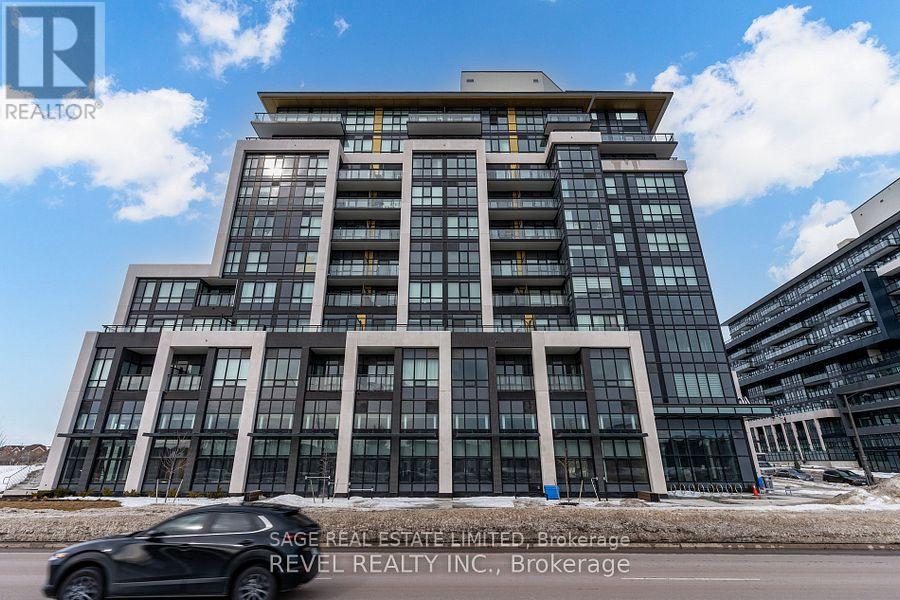868 Broadview Avenue
Toronto (Playter Estates-Danforth), Ontario
Being sold as a Land Assembly (id:50787)
RE/MAX Hallmark Realty Ltd.
3707 - 60 Frederick Street
Kitchener, Ontario
A Newer 2 Bedroom 2 Bath Suite At DTK Condos. A Corner Unit With Amazing City View and Larger Balcony. Large Living Room. Open Concept Modern Kitchen, Quartz Counter, Stainless Steel Appliances, And Ensuite Laundry. Modern Smart Tech Package Included With Free Rogers Internet, Gym, Party Room And Rooftop Terrace. In The City Core, Walking Distance To LRT Transit, Conestoga College Downtown, Google Office And Restaurants. Close To Go Trains And Universities. Photos From Previous Vacancy (id:50787)
Century 21 Regal Realty Inc.
37 Gunsolus Road
Kawartha Lakes (Lindsay), Ontario
Value Packed DETACHED 3 bdrm, 3 bath Julianna Home with an amazing backyard! Located in a desirable community close to parks, schools, shopping & more. Handy for evening strolls by the River while located conveniently to the highway for commuters. Freshly painted, this well loved home provides an open concept main level with entrance to the spacious 2 car garage, powder room, and w/o to beautifully landscaped backyard, mostly fenced, interlocking patio, and a hot tub. Upstairs The Generous Primary bedroom has a 4 pc ensuite and ample walk-in closet. On this level, you'll find 2 more bedrooms with double closets. More living & storage space found in the finished basement where kids can play or perhaps create your own get away. (id:50787)
Royal LePage Your Community Realty
197 Catherine Street
Fort Erie (Central), Ontario
Discover modern luxury at its finest! Step into a home completely renovated from top to bottom, where an open concept design, sleek pot lights, and engineered hardwood floors create an inviting ambiance. Imagine preparing gourmet meals on quartz kitchen counters with stainless steel appliances, while the convenience of a main floor laundry room simplifies daily living. Your primary bedroom offers a private 3-piece ensuite and a cozy electric fireplace perfect for unwinding after a long day. With a separate entrance through the garage , the versatile basement features a second kitchen, pot lights, two bedrooms, its own laundry room, and a spacious great room ideal for living, dining, or even an in-law suite. This "smart home" is equipped with a new gas furnace and breaker panel, ensuring comfort and efficiency. Plus, its prime location is just a short drive from the US border and Peace Bridge, offering the best of both worlds. Experience the perfect blend of style, functionality, and convenience book your showing today and make this dream home yours! This home features two complete sets of stainless steel appliances including refrigerators, stoves, built-in dishwashers, and built-in microwaves along with two sets of washers and dryers. Enjoy year-round comfort with a new gas furnace. (id:50787)
Keller Williams Referred Urban Realty
153 Stern Drive
Welland (Dain City), Ontario
Client RemarksYour Search Ends Here !! The Canal By Empire Communities. Absolutely Amazing Detached Home In One Of The Most Upcoming Neighborhood Of Welland. Perfect For A End User Or Investor. This Gorgeous Home Has A Lot To Offer. Main Floor With Good Size Great Room & Office. Delight Kitchen With Good Size Breakfast Area. Hardwood On Main Floor Along With 9Ft Ceiling and Lovely Deck in backyard entering from the kitchen. 2nd Floor Comes With 4 Bedrooms. Master With 4 Pcs Ensuite & W/I Closet. 3 Other Good Size Bedrooms.2nd Floor Laundry. (id:50787)
Exp Realty
25 Arran Drive
St. Catharines (Lakeport), Ontario
This Home Sweet Home is Located at North of St Catharine consisting of the Double Story 3 bedroom with 2 Washrooms, Newer Kitchen with built in microwave, Quartz countertops, Quality Cabinetry, Washer Dryer, Updated Electrical Pannel, Hot Tub. House is well looked after having several upgrades in and all around the house giving a warm feeling. Main floor Living Room has coffered ceiling, Morden Style kitchen, Black wrought Iron railing leading to Second Floor with Three Large Size Bedrooms with 5-piece washroom with lots of window for natural Light. Houses has Hardwood flooring thus is free of Carpet. The Dining Room has a Glass Patio Door looking out on the large Deck with fenced back yard for New Owners to enjoy. Living Room is well laid out with a huge Bay Window adding beauty to the property providing adequate light all around. (id:50787)
Homelife/miracle Realty Ltd
26 Beachwalk Crescent
Fort Erie (Crystal Beach), Ontario
Welcome to beachside living in the beautiful BEACHWALK community built by Marz Homes. This 1 year new open concept 1924sqft bungaloft boasts over 100k in exquisite upgrades. Featuring 3 beds, 2.5 baths, vaulted dining/living room with gas fireplace, stunning two-tone kitchen with extended uppers, SS appliances, quartz countertops, tile backsplash, large island, and a spacious pantry hidden by a sleek pocket door. A second pocket door reveals the main floor laundry room with built-in sink and countertop which also includes access to the garage and unfinished basement. Large main floor primary bedroom offers a spa-like 4 piece ensuite and large walk-in closet. Up the oak stained staircase to the second floor reveals a spacious loft overlooking the dining/living room with upgraded railing. Down the hall you'll find the third bedroom with access to a stunning shared 4 piece bathroom finished in the latest style. Exterior upgrades include black windows and an upgraded colour package. Quality craftsmanship and thought is evident in this stunning home. A few minutes walk to beautiful Bay Beach and surrounding amenities make this property the perfect way to enjoy beach life. Grass and landscaping is completed." (id:50787)
RE/MAX Escarpment Realty Inc.
108 - 405 Dundas Street W
Oakville (Go Glenorchy), Ontario
Motivated seller - bring your best offer. Additional inventory available upon request. Welcome to Distrikt Trailside! This bright 1+Den suite features extra-high smooth ceilings, a spacious primary bedroom with 4-piece ensuite, an open-concept den, and a stunning 240 sq. ft. terraceperfect for indoor-outdoor living. The Italian-designed Trevisano kitchen boasts glass and European laminate cabinetry, soft-close drawers, a porcelain tile backsplash, and a sleek undermount stainless steel sink with pull-down spray. The AI Smart Community System includes digital door locks and an in-suite touchscreen wall pad. Enjoy luxury amenities including a 24-hour concierge, on-site management, parcel storage, pet wash station, and a double-height fitness studio with dedicated yoga and Pilates spaces. The 6th floor features a chefs kitchen, private dining, lounge with fireplace, and a games room. (id:50787)
Sage Real Estate Limited
147 - 3010 Trailside Drive
Oakville (Go Glenorchy), Ontario
Motivated seller - bring your best offer. Additional inventory available upon request. Welcome to Distrikt Trailside! This rare 2-bedroom condo townhouse is quietly tucked away within the community and offers peaceful pond views. Designed for modern living, it features 10' smooth ceilings, an upgraded Italian Trevisano kitchen with island, and multiple outdoor spaces including a private rooftop terrace, main-level terrace, and a balcony off the primary bedroom. The kitchen is thoughtfully finished with European laminate cabinetry, soft-close drawers, a porcelain tile backsplash, and a stainless steel undermount sink with pull-down spray. This townhome includes full access to the buildings exceptional amenities, including a double-height fitness studio with state-of-the-art weights and cardio equipment, indoor and outdoor spaces for yoga and Pilates, a pet wash station, secure parcel storage, on-site property management, and a 6th-floor residents lounge featuring a chefs kitchen, private dining room, fireplace lounge, and games room. (id:50787)
Sage Real Estate Limited
215 - 405 Dundas Street W
Oakville (Go Glenorchy), Ontario
Welcome to Distrikt Trailside! This bright 1+Den boasts smooth ceilings, a spacious W/I mastercloset with a window, a beautiful terrace, and a Den with a sliding door and window, perfectas a 2nd bedroom. The AI Smart Community System includes digital door locks and an in-suitetouchscreen wall pad. Enjoy premium amenities: a 24-hour concierge, on-site management, parcelstorage, a pet wash station, and a double-height fitness studio with top-tier equipment.Indoor and outdoor spaces for yoga and Pilates add to the experience. The 6th floor offers achefs kitchen, private dining, a lounge with a fireplace, and a games room. A must-see!The Italian-made Trevisano kitchen features glass and European laminate cabinetry, soft-closedrawers, a porcelain tile backsplash, and a sleek undermount stainless steel sink with asingle-lever faucet and pull-down spray. (id:50787)
Sage Real Estate Limited
426 - 405 Dundas Street W
Oakville (Go Glenorchy), Ontario
Motivated seller - bring your best offer. Additional inventory available upon request. Welcome to Distrikt Trailside, where smart design meets modern living. This suite offers excellent storage with a walk-in front hall closet, large laundry room with sink, walk-in closet in the primary bedroom, and 78 sq. ft. of outdoor space. The Italian Trevisano kitchen features sleek European finishes, soft-close drawers, and an undermount stainless steel sink with pull-down spray. Enjoy the AI Smart Community System with digital door locks and an in-suite touchscreen wall pad. Amenities include a 24-hour concierge, parcel storage, pet wash station, double-height fitness studio, and a 6th-floor chefs kitchen, private dining, lounge with fireplace, and games room. (id:50787)
Sage Real Estate Limited
122 - 1380 Costigan Road
Milton (Cl Clarke), Ontario
Location! Location! What an amazing opportunity to buy this fabulous townhouse in the Prestige neighbourhood of Milton. This Open Concept 2 Bedroom, 2.5 Bath Townhouse Features A Spacious Terrace And Direct Access To Garage With A Stunning Exterior Curb Appeal. As you step inside, you're welcomed into a bright and airy ambience, enhanced by the open concept layout and large windows throughout. The spacious gourmet kitchen, adorned with quartz countertops, stainless-steel appliances, and a breakfast bar, seamlessly flows into the dining and living areas. The living space opens onto a private terrace, perfect for enjoying summer BBQ evenings with friends and family. Relax in your primary bedroom located on the second floor, complemented by a 4-piece ensuite plus his & hers closets. The second floor is home to another spacious bedroom with stunning views, suitable for use as a home office or guest space. This home is inviting with a modern layout and an abundance of natural light. Situated in a family-friendly neighbourhood, this townhouse is just steps away from public transit, the GO Station, schools, shopping centre's, and recreational facilities. With convenient access to the401, it offers both practicality and comfort that can't be missed! (id:50787)
Orion Realty Corporation




