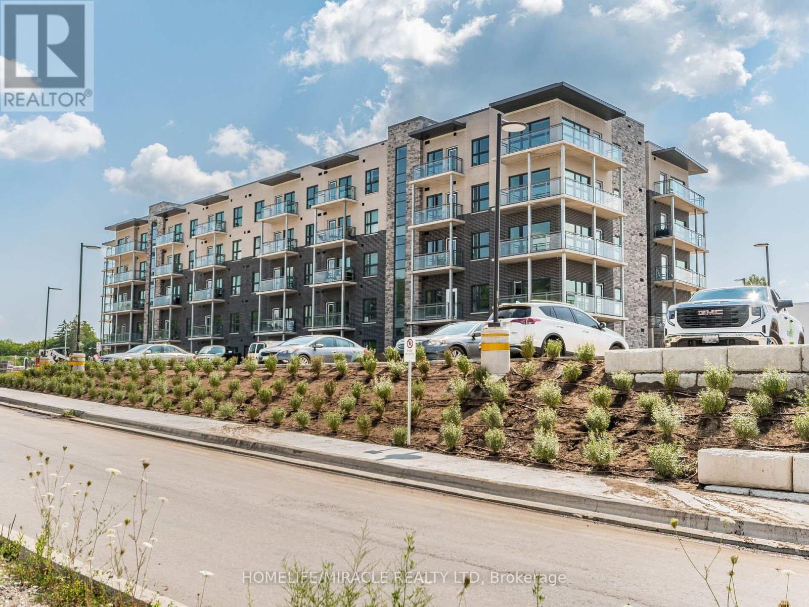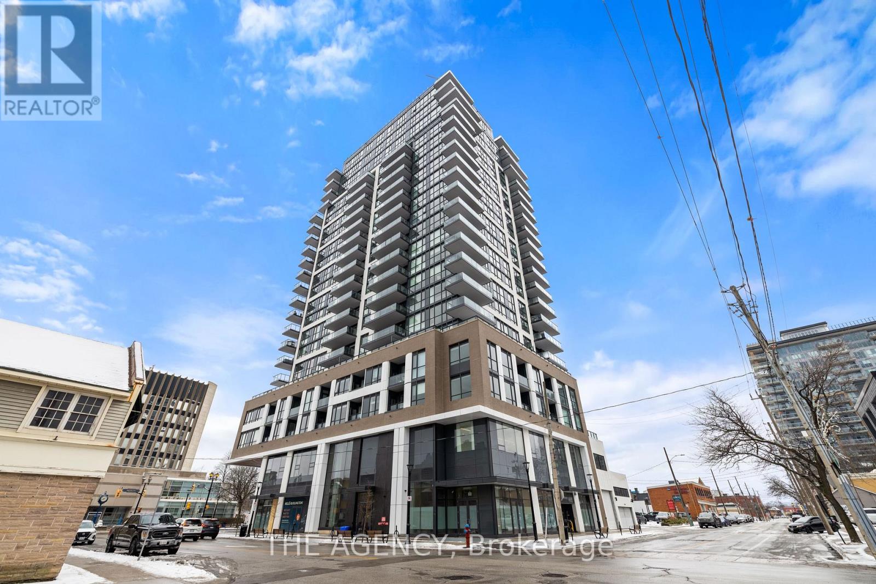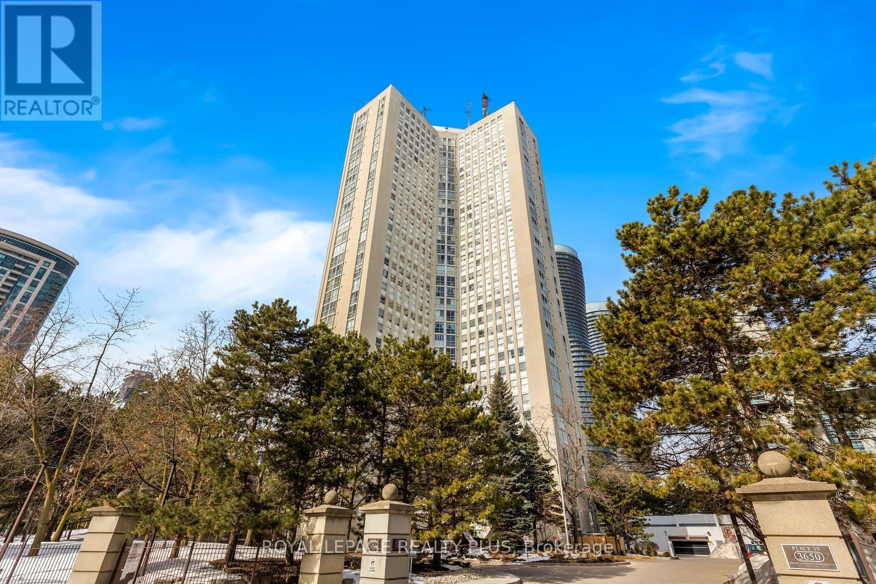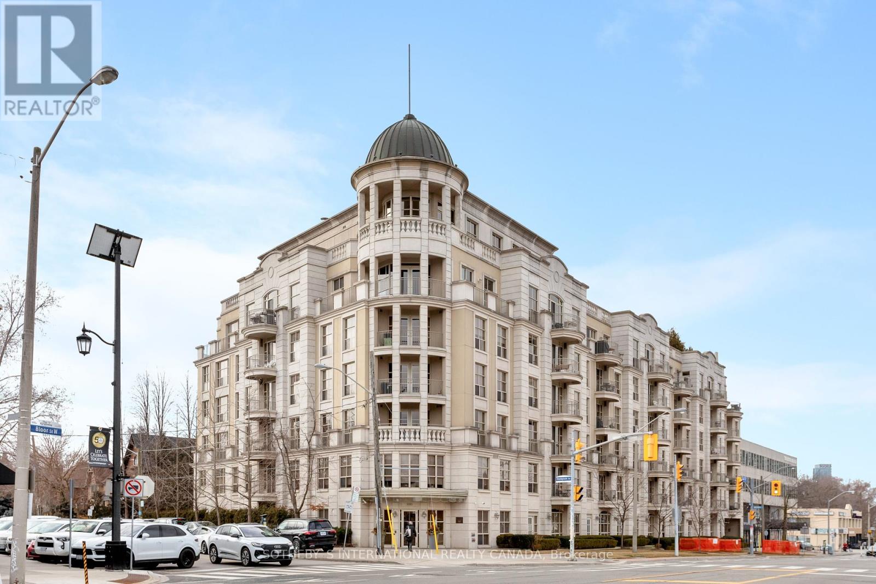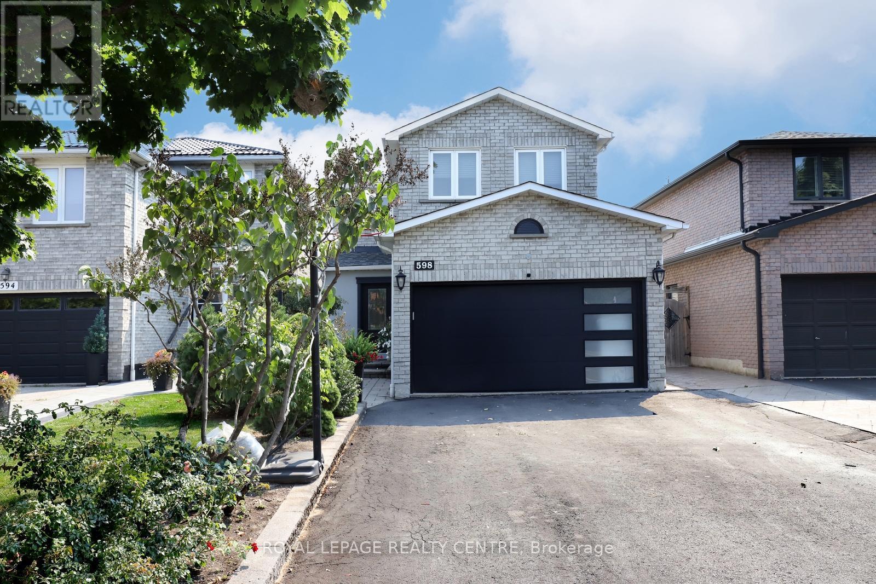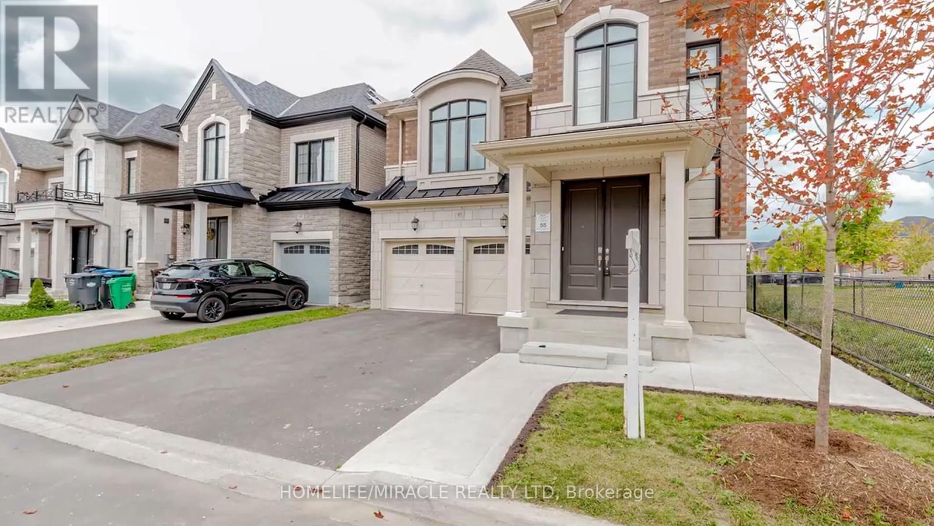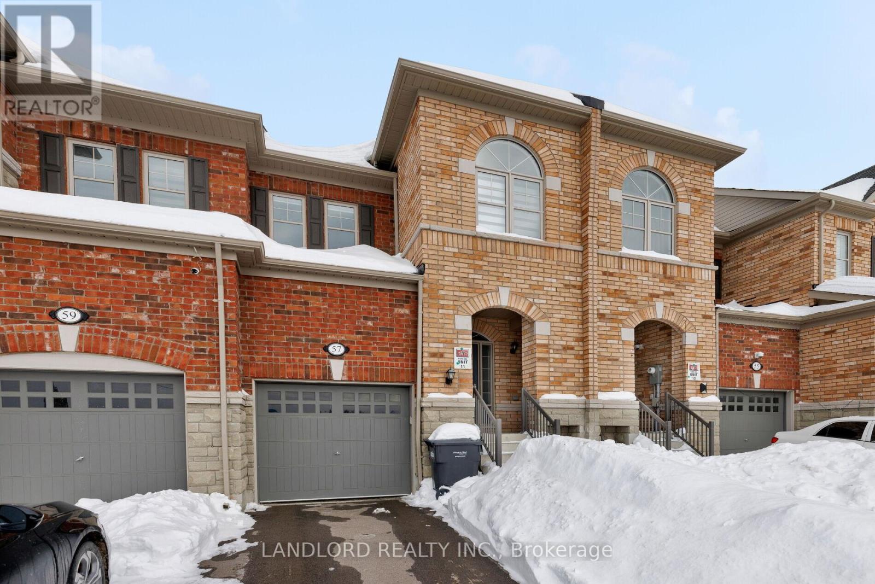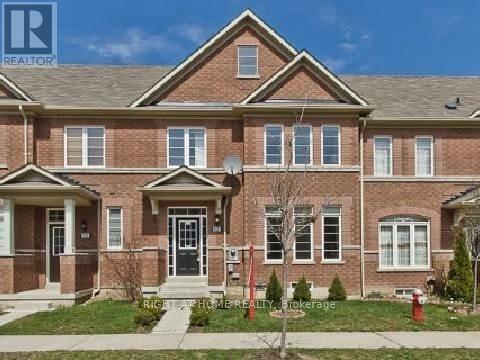516 Conc 14 Walpole Road
Haldimand, Ontario
This charming home offers great potential and is ready for your personal touch! While it needs a little TLC, it features a solid foundation, a welcoming layout that can be transformed into your dream space and a large, covered rear patio allowing you to enjoy the peaceful country living. With its desirable country setting on 0.5 acres, 3 bedrooms, and a double detached garage, you have the ideal canvas to create a cozy retreat. Nestled on a quiet street, this residence is a peaceful retreat with the opportunity to add value through your renovations. Recent upgrades include, new furnace, air conditioner, 45 gallon cistern, water proofing system, battery operated sump pump, induction stove top, and completely rebuilt bathroom, which enhance its appeal. A little love will go a long way in making this house your perfect home! (id:50787)
Royal LePage Macro Realty
T2 - 1101 Lackner Place
Kitchener, Ontario
Welcome to 1101 Lackner Place! This new 1 Bedroom + Large Den terrace unit offers a spacious layout with lots of natural light and perfect office set-up. The bright and spacious living room has a walkout patio allowing you to enjoy the outdoors with an amazing view of the sunset. The large bedroom has a walk-in closet, providing plenty of storage. Kitchen is finished with quartz counters and New Stainless Steel Whirlpool appliances. You will also find a 4-piece bath and in-suite laundry in the unit. Located close to parks, schools, trails, shopping, restaurants & public transit, this home is perfect blend of urban living surrounded by nature. Perfect home for end user or investor looking for an attractive property with low maintenance. Approx. 2 mins walk to Food Basics & Rexall, 10 mins to Hwy 401, and 12mins to University of Waterloo & Laurier. 1 Locker + 1 Parking included. (id:50787)
Homelife/miracle Realty Ltd
1607 - 2007 James Street
Burlington (Brant), Ontario
Experience unparalleled luxury in this stunning executive condo, perfectly situated in the heart of downtown Burlington. This exceptional corner unit offers breathtaking panoramic views of Lake Ontario, the Niagara Escarpment, and mesmerizing sunsetsall from your expansive 8 x 20 balcony with composite flooring & a gas line for effortless outdoor grilling. Spanning 1,102 sq. ft., this bright and airy 2-bdrm, 2-bath residence features an open-concept living area, enhanced by floor-to-ceiling windows that flood the space with natural light. The chefs kitchen has been meticulously upgraded with quartz countertops, an undermount sink, a pantry, a gas stove, extended-height cabinetry, and an oversized island with breakfast barperfect for entertaining. The luxurious primary suite boasts a spa-inspired ensuite with porcelain tiles and a quartz vanity with an undermount sink. The main bathroom is equally refined, featuring porcelain tiles, a glass-enclosed shower, and a quartz-topped vanity. This corner unit is bathed in natural light from its south & west exposures. Condo includes 1 parking space with EV charging enabled, plus 1 locker. Residents enjoy an array of hotel-like amenities, including an indoor pool, 24-hour concierge, state-of-the-art gym and yoga studio, dog wash station, elegant party room with a full kitchen, billiards lounge, TV room, expansive 2nd-floor rooftop terrace, and a rooftop BBQ area with multiple seating spaces and fire pits. Live the "Hollywood" lifestyle with amazing restaurants, boutique hotels, the scenic lakefront park, and vibrant nightlife just steps from your door. Dont miss this rare opportunity to own a piece of Burlingtons most coveted luxury address. (id:50787)
The Agency
66 Mahoney Avenue
Toronto (Mount Dennis), Ontario
Welcome to 66 Mahoney Ave. The perfect home for the savvy investor or the homeowner that would like to live in the 3 bedroom unit and make some extra income from the remaining units. This residential property with 3456sq.ft of living space has (4) Self-Contained units features 5 Kitchens, 11 Bedrooms and 5 Full bathrooms. Roof done in 2023, Drive way was freshly paved 2024. Laminate floors on the first and second floor installed in 2024. Parking available with 5 parking spaces plus one detached garage space for a total of 6 spaces. The front facing entrance of this home greets you with a Large Livingroom, open concept Dining room, and kitchen with granite counter tops. As you move up to the second floor you will find 3 bedrooms and complete four piece bathroom. From the side of the home there is a 2 car driveway and two doors leading into the house. The door on the right side serves as the main entrance that leads you to three additional units once inside. Each unit has a 2 bedroom with 4 piece bathroom and a kitchen or kitchenette with a living space or combined kitchen and living space. Also from the outside, the door on the left leads you to another 2 bedroom with 4piece bathroom and combined kitchen and living space on the Lower Level. Extras Include 5 Refrigerators, 5 Stoves, 2 Microwave, 1 Dishwasher. Furnace Owned, Hot Water Tank Owned 2018 Commercial Size. (id:50787)
Homelife/romano Realty Ltd.
19 Ivy Lea Crescent
Toronto (Stonegate-Queensway), Ontario
*FULLY FURNISHED, ALL UTILITIES, HIGH-SPEED INTERNET, 1 PARKING INCLUDED* Just kick off your shoes and feel right at home in charming Sunnylea! This fully furnished 3-bed 2-bath raised lower-level unit with private backyard oasis must be seen to truly appreciate! Renovated top to bottom with all the modern comforts of home: in-suite laundry, soaring 9 ceilings, updated 3pc & 4pc baths, European kitchen with stainless steel appliances, master bedroom with ensuite bath, two dedicated work-from-home spaces, plus heated floors throughout entire unit! Enjoy the sun-filled living area, your own private yard, entrance & driveway parking all within this sought-after neighbourhood just steps to top-rated schools, parks, trails, waterfront, Bloor West shops & only 10 mins to downtown. Leases less than one-year available. *For Additional Property Details Click The Brochure Icon Below* (id:50787)
Ici Source Real Asset Services Inc.
1508 Sandgate Crescent
Mississauga (Clarkson), Ontario
Location & Rental Income Opportunity! Beautifully maintained semi-detached home in highly desirable Clarkson. Steps from parks, schools, shopping, and banks, with Clarkson GO minutes away for easy downtown Toronto access. Open-concept living & dining with hardwood floors throughout main level. Large windows provide abundant natural light, even in the basement! Situated on a deep 125-ft lot with a separate entrance basement featuring 2 bedrooms, 1 bath, and a kitchen ideal for rental income or extended family. Enjoy the best of Clarkson, close to the lake, trails, QEW, 403, Winston Churchill, Clarkson Community Centre & top-rated schools. Future condo developments near Clarkson GO add value! Long-term tenants paying high rent, willing to stay but have signed N11 for move-out by end of June. Recent updates: New driveway (2018), washer & dryer (2022). Rental income can help with mortgage qualification! Extras: Fridge, Stove, B/I Dishwasher, Washer & Dryer, All Electrical Light Fixtures. All chattels as-is. Listing Agent is one of the owners. (id:50787)
Mehome Realty (Ontario) Inc.
1002 - 3650 Kaneff Crescent
Mississauga (Mississauga Valleys), Ontario
Come check out this 1300 square foot family size unit with an expansive southeast view of the city. Truly an excellent choice for a condo compared to smaller units in other locations. Enjoy the excellent floor plan with large separate living and dining rooms making it ideal for entertaining. Kitchen offers impressive cupboard and counter space. Breakfast area is large enough to accommodate a family. The primary bedroom features a 3 piece washroom and a walk-in closet. The family room (currently used as a 2nd bedroom) can function as an at-home office. There is an additional 4 piece washroom along with spacious ensuite storage and linen closet. Maintenance fee includes Bell Fibre Internet and Cable, Heat, Hydro, Central Airconditioning and Water. Building amenities include 24 hour Concierge, Guest Suite, Gym, Billiards Room, Library, Indoor Pool, Party/Meeting Room, Sauna, Tennis Court and Visitor Parking. This location offers easy access to shopping at Square 1, Sheridan College, Neighbourhood Schools, Parks, Celebration Square, Central Library, 403 and the future LRT on Hurontario. Recent updates to this well-maintained building include renovated corridors, airconditioning/heat fan coils in the units, exterior building cladding, seals and protective spray. Place IV is situated on beautifully landscaped grounds. (id:50787)
Royal LePage Realty Plus
207 - 3085 Bloor Street W
Toronto (Stonegate-Queensway), Ontario
Embark on the World of Luxurious City Living with this Stunning 1+1 Bedroom Condo, nestled within the Prestigious "The Montgomery" Residence in the Heart of Kingsway. Crafted with Sophistication in Mind, this Residence Welcomes an Abundance of Sunlight Through its Majestic Floor-to-Ceiling Windows, Creating a Tranquil and Inviting Ambiance. The Flawless Flow of the Open Concept Living and Dining Area is Ideal for Entertaining, opening up to a Cozy Balcony. The Lavish Primary Bedroom Offers Generous Storage with Expansive Wall-to-Wall Closets. Located in the Unmatched Kingsway District, Every Amenity is Just Moments Away - From Exceptional Schools to Gourmet Dining, Subway Access, Quaint Cafes, Chic Boutiques, and More! Top-notch Building Amenities Includes: 24 Hour Concierge, Roof-Top Patio, Exercise Room, Party Room, Bbq's & Garden. Internet and Cable is included in the condo fees. (id:50787)
Sotheby's International Realty Canada
598 Pilcom Court
Mississauga (Fairview), Ontario
A Fabulous 3 Bedroom Detached Home Totally Renovated! Open Concept With 4 Bathrooms And Family Room Located In Central Mississauga. Super Location On A Quiet Court Safe For Children. Walk Out To Stamp Concrete Floor Patio From Kitchen. Basement With 3 Piece Bathroom And Separate Entrance For A Potential Apartment. Ready To Move In And Enjoy! Over $100,000 Spent In Renovations! New Kitchen, New Windows, New Floor, Garage Door, And Above Ground Pool With Salt Water. Show This House To Your Most Discerning Buyers. ** This is a linked property.** (id:50787)
Royal LePage Realty Centre
57 Brent Stephens Way
Brampton (Northwest Brampton), Ontario
This stunning property encompasses 3,785 square feet, with 2,790 square feet above grade and an additional 995 square foot in the legal finished basement. A grand double-door entry welcomes you into a spacious interior, ideally located next to a serene park, ensuring complete privacy with no side walks in view. The above grade features five generously sized bedrooms and four bathrooms, all with 9-foot ceilings. The primary bedroom is a true highlight, offering a soaring 10-foot coffered ceiling and two walk-in closets. Outside, the property includes a double-car garage and a large drive way with space for up to 4 additional cars, accommodating a total of 6 cars. A convenient laundry room provides direct access to the garage, ideal for unloading groceries or other items, The fully finished basement includes 2 additional bedrooms and 2 bathrooms, legally registered as a secondary dwelling unit. It offers two separate entrances-one designed by the builder and another from the backyard, ensuring privacy and ease of access. The basement also features its own laundry area. With a 200 Amp electrical panel and large windows throughout, the home offers modern amenities, natural light, and stunning park views, creating a seamless flow between indoor and outdoor living. (id:50787)
Homelife/miracle Realty Ltd
57 Benhurst Crescent
Brampton (Northwest Brampton), Ontario
Well-maintained family townhome in desirable Credview! A blank canvas with upgraded laminate flooring and neutral finishes throughout. An open concept main floor blends comfort and convenience with a large kitchen with ceramic backsplash, stainless steel appliances and plenty of counterspace. The living and dining areas open into the private, fully-fenced back yard. The master suite provides a walk-in closet and full ensuite with separate tub, shower and double sinks. The two additional bedrooms share another full bathroom. An additional flex space in the second floor hallway can be used as a small office/work space. The unspoiled basement is awaiting your finishing touches to unlock its true potential. This perfectly situated townhouse allows for easy access to Mount Pleasant Trail and Creditview Park, along with the Go Station, great school plus shopping, dining and more. A truly exciting opportunity for any growing family. (id:50787)
Landlord Realty Inc.
5537 Waterwind Crescent
Mississauga (Churchill Meadows), Ontario
An Elegant and Spacious Executive Townhouse in the most desired prime location of Mississauga (Churchill Meadow). This freehold naturally bright townhouse with 9ft high ceiling boasts hardwood flooring throughout. Stainless Steel appliances, pot lights, and open concept bright living and dining rooms overlooking kitchen and breakfast area with beautiful light fixtures and pendants. Quartz countertops. The master suite is an absolute gem featuring a spacious W/I closet and a luxurious 5 pc ensuite. Many fully automated smart home features, with two covered parking garage on a quiet family friendly street. Close to all amenities, plazas, excellent schools, parks, community center, wonderful restaurants, transit and 401/403 highways. Professionally finished walkout basement with separate entrance. An impressive greener front entrance. This lovingly cared beautiful home has it all. Virtual Tour and Pictures used are from previous listing. Kitchen countertops, and all bathroom vanities now have quartz countertops. Furniture and other staging may be different than pictures. (id:50787)
Right At Home Realty


