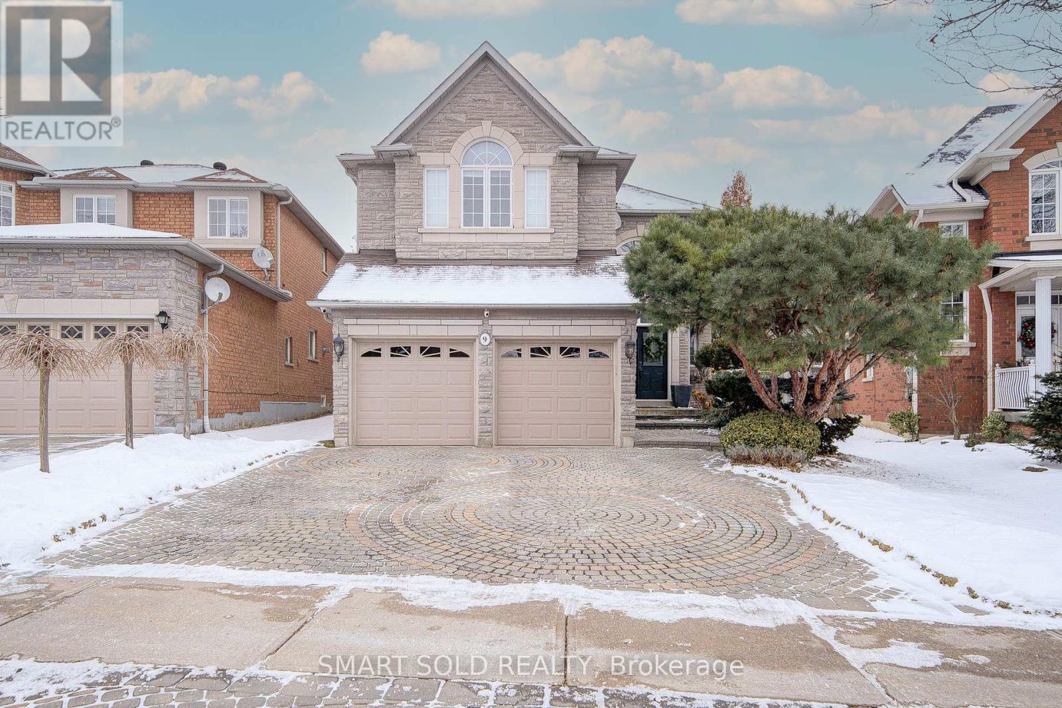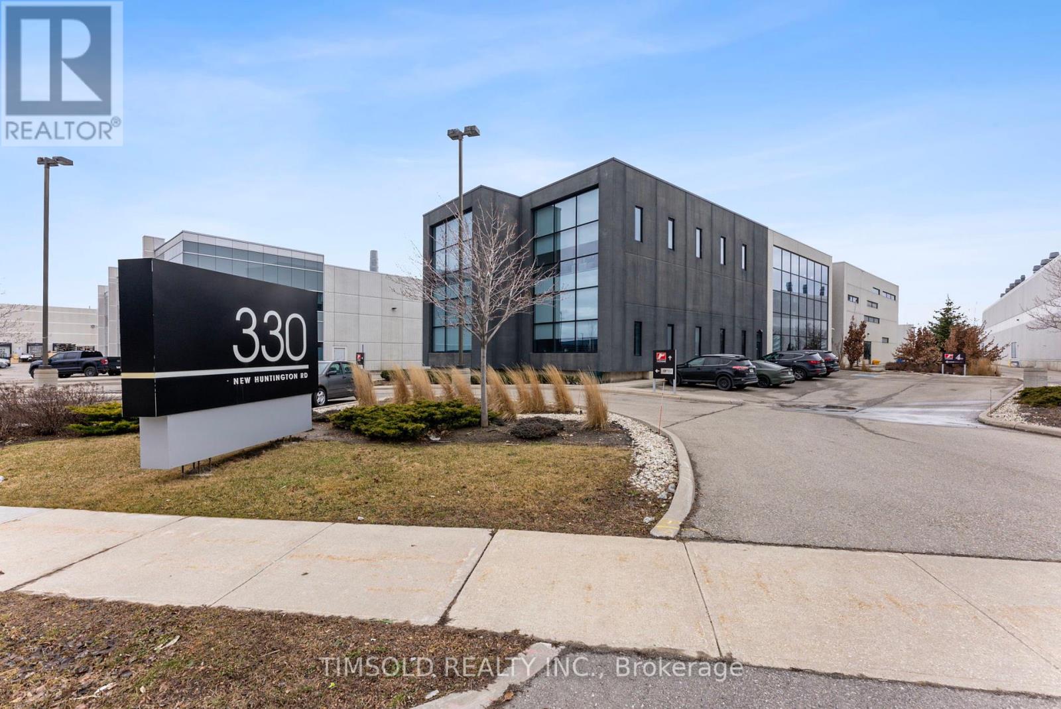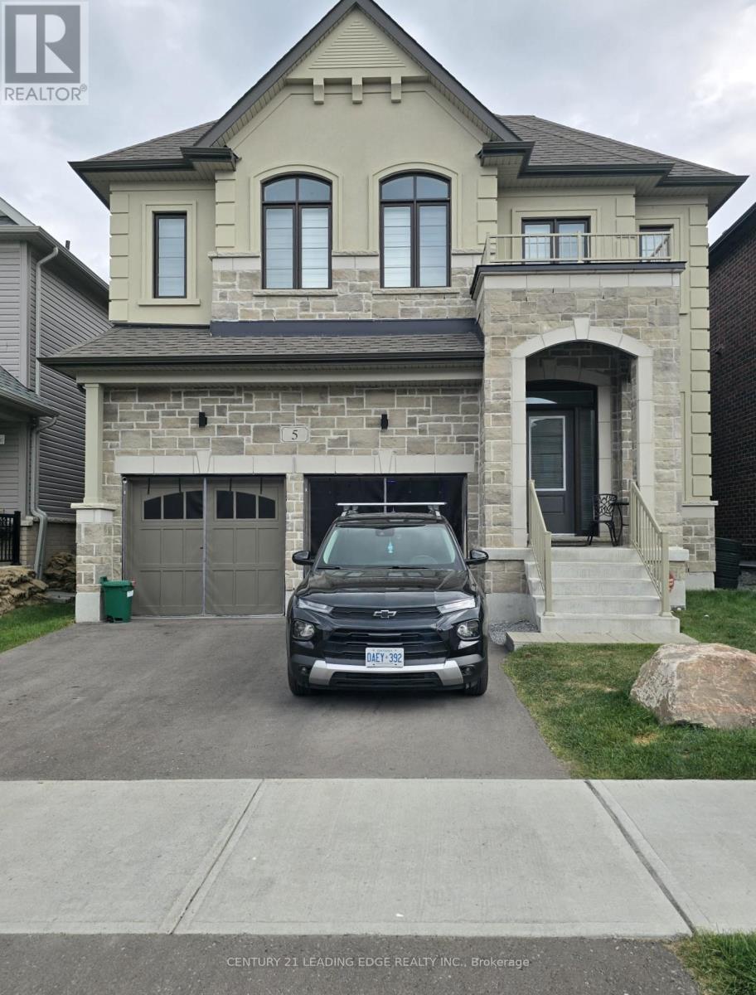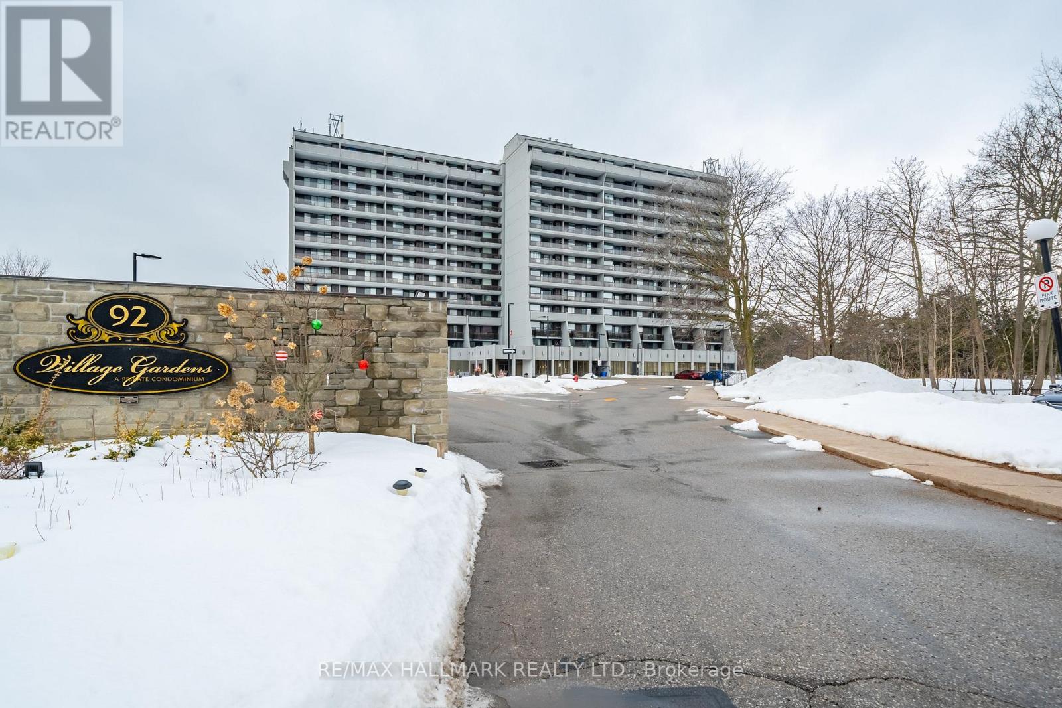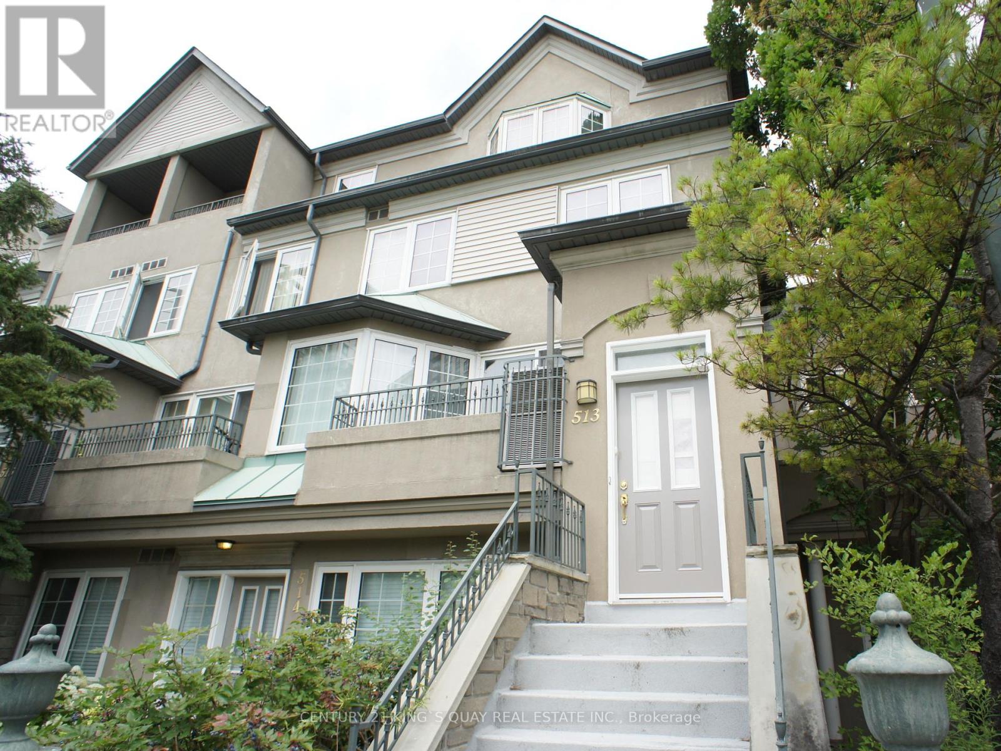9 Alpine Crescent
Richmond Hill (Rouge Woods), Ontario
Walking Distance To Top Ranking School Zone Richmond Rose P.S. & Bayview S.S. Super Convenient Location With All Amenities Close By. Professionally Decorated With Many Upgrades. 4 Bed, 4 Bath 2-Storey Detached Modern Home With A Wide Backyard. Features Double Door Entry, Crown Moulding, California Shutters And French Doors, Premium Hardwood Floor And Tile Throughout. A Spacious Family Room With A Fireplace. The Kitchen Comes With a Pantry. The Breakfast Area W/O To Patio With Beautiful Garden. Upper Level Features 4 Spacious Bedrooms And 3 Washrooms. Two Master Bedrooms With Ensuites, Third Bedroom With Semi Ensuite. Professionally Installed Irrigation System, Security System And Camera. Landscape And Interlock Driveway Have Been Upgraded. Close To Shopping Centre, Parks, Walmart, Food Basics, Shoppers, Costco, Playgrounds, Hwy 404, Transit, Community Centre. A Perfect Selection For Home. (id:50787)
Smart Sold Realty
101 - 330 New Huntington Road
Vaughan (West Woodbridge Industrial Area), Ontario
**Rare** Prime Class A Office Space For Rent Amidst Central Hub In Vaughan. Newly Developed Business Park. Close Proximity To 401/407 & Pearson Airport. Easy Access From Hwy.427, Hwy.7 & Hwy. 50 With Public Transit Across Hwy 7. Lots Of Retail Amenities Nearby Including: Long-Term Stay Hotel, Restaurants, And Shops. Perfect Use For Corporate Head Office, Logistic Firms, Consultancy Firms. This Class A facility features meticulously designed office spaces with elegant glass offices, elevating its aesthetic appeal. The attn to detail and sophisticated architecture create a seamlessly functional workspace with modern elegance. (id:50787)
Timsold Realty Inc.
41 Lillian Avenue
Markham (Thornhill), Ontario
Nestled in a prestigious Thornhill neighborhood, this luxury home with over 4,300sqft living space, rebuilt in 2021, boasts an impressive lot size of 47' x 150' and sits beside Woodland Park. The ground floor features a stunning 10-foot ceiling with built-in speakers in the living room, family room, and kitchen. Stylish modern lighting, pot lights, and built-in shelves adorn the living room and library, while the second floor offers 9-foot ceilings and Skylights. These skylights are thoughtfully positioned to enhance the home's ambiance, offering a perfect balance of natural light and architectural elegance. With 4 bedrooms and a 2-car garage, this detached home exudes elegance and sophistication. The high-end gourmet kitchen is equipped with luxury WOLF appliances, a center island, and large windows that flood the space with natural sunlight. The finished walkup basement includes a recreation room, kitchen, and bedroom, offering additional living space. The professionally landscaped front and back yards, along with the well-finished garage, complete this breathtaking property. Don't miss the opportunity to own this exquisite home in a prime Markham location. (id:50787)
Century 21 King's Quay Real Estate Inc.
5 Valleo Street
Georgina (Keswick North), Ontario
Modern, Upgraded And Fully Loaded Property In The New Development Of Prestigious Georgina Heights, Keswick, Near Lake Simcoe. This Immaculate, Luxury Detached Home Features 2660 Sq. Ft. Of Above Ground, Sun-filled Living Space With 4 Bedroom & 5 Washrooms And A Rare Builder Built Finished Basement With A Full Bathroom. Gourmet Kitchen W/Centre Island & Breakfast Area W/Walk Out To Backyard. Laundry On The Main Floor With Washer / Dryer. Media Room On The 2nd Level Can Be Used As Home Office. Close To Park, Schools, Transit, Highway 404, All Major Shopping Nearby. Motivated Seller! **EXTRAS** Upscale Kitchen Appliances Include S/S Fridge, Stove, S/S Dishwasher, S/S Range Hood, S/S Oven, Washer & Dryer, Air Conditioning, Garage Door Opener & Remote. (id:50787)
Century 21 Leading Edge Realty Inc.
1 Birch Knoll Road
Georgina (Sutton & Jackson's Point), Ontario
Discover Your Dream Retreat With This Fully Renovated, 2 + 2 Bed, 4 Bath Home On A Private 2.6-Acre Lot, Almost Entirely Surrounded By Water. This One-Of-A-Kind Property Combines The Charm Of Cottage Living With The Convenience Of City Proximity, Offering You The Ultimate Escape Just 35 Minutes From Newmarket. Feel Like You're In Muskoka While Enjoying The Vibrant Lifestyle Of A Wonderful Community. The Sparkling Kitchen, Gleaming Floors, And An Abundance Of Natural Light Create An Inviting Interior, Perfect For Family Living Or Entertaining. The Property Boasts Incredible Outdoor Amenities, Including A Short 3-Minute Boat Ride To Lake Simcoe And The Trent-Severn Waterway, Providing Endless Opportunities For Kayaking, Canoeing, And Year-Round Fun. Winter Activities Like Ice Fishing And Snowmobiling Make This A Four-Season Haven. Situated Within Walking Distance To The Luxurious Briars Resort And Spa, With Picturesque Views Of The Briars Golf Course Across The River, This Home Blends Relaxation And Recreation Seamlessly. Don't Miss This Rare Chance To Enjoy Lakeside Tranquility With All The Comforts Of Modern Living! (id:50787)
Exp Realty
678 Somerville Drive
Newmarket (Stonehaven-Wyndham), Ontario
Sparkling Clean, Bright & Spacious 4 Bedroom Stunner in One Of Newmarket's Most Sought After Neighborhoods! Practical & Functional Open Concept Family Home On A Huge Premium Pie Shaped Lot Siding Onto Park! Turn-Key Ready W/Thousands Spent On Custom Upgrades Incl. Kitchen W/Quartz Counters, Oversized Island, Stainless Steel Appliances, Hardwood T/Out, Custom Millwork, 8 Ft Doors On Main Floor, Custom Closets, Upgraded Light Fixtures, Pot Lights & California Shutters T/Out, Master W/Walk In Closet & Spa Like 5 Piece Ensuite! Fantastic Location Close To All Amenities Incl. Community Centres, Transit, Shopping, 404 & Walking Distance To Top Rated Schools! This Home Exudes True Pride Of Ownership! See Floorplans & Virtual Tour Attached. Don't Miss This Absolute Gem! (id:50787)
Sutton Group-Admiral Realty Inc.
85 Wilmot Trail
Clarington (Bowmanville), Ontario
Charming bungalow with garage and private backyard in Wilmot Creek Adult Lifestyle Community. This lovely home is well-appointed and comfortable. It is move-in ready so you can immediately enjoy the marvelous amenities and lifestyle that Wilmot Creek has to offer. The heart of this home is the Great Room that features elevated ceilings, rich laminate floors and an appealing corner gas fireplace. What a comfortable room for relaxing, and a dining area can be set up in the Great Room too. The cheerful kitchen is expansive with its host of white cabinets, large counter space and bright eat-in area. Enjoy views of the private backyard from the kitchen and Great Room, and access the back patio through doors in both rooms. Such a pleasant outside spot for lounging and entertaining. Attractive hedges frame the backyard.2 bedrooms; 2 bathrooms. A Murphy bed allows the second bedroom to be set up as a den or office. This is a wonderful home that has been lovingly cared for. Delightful! Extras: Monthly Land Lease Fee $1,200.00 includes use of golf course, 2 heated swimming pools, snooker room, sauna, gym, hot tub + many other facilities. 6 Appliances. *For Additional Property Details Click The Brochure Icon Below* (id:50787)
Ici Source Real Asset Services Inc.
612 - 92 Church Street S
Ajax (Central West), Ontario
Welcome to this family size condo which feels more like a bungalow home than a condo and offers 1450 sq ft of living space! Featuring a large primary bedroom with a two-piece ensuite, two large closets and walkout to a balcony, plus two other spacious bedrooms. The main bathroom has been upgraded and recently renovated with a walk-in shower. Fully updated eat-in kitchen with lots of storage and cupboard space! Enjoy the treed views of conservation land from your large balcony off the living room. Village Gardens is a well maintained building with great amenities including a large indoor pool, saunas, gym, party room, rec room and laundry facilities. Maintenance fee INCLUDES ALL UTILITIES and CABLE TV. TWO car parking, one underground and one surface parking spot and a large locker. (id:50787)
RE/MAX Hallmark Realty Ltd.
12 Kitson Drive
Toronto (Cliffcrest), Ontario
Fully Detached Home, yes your own private property nestled In A Quiet Cul-De-Sac Backing Onto John A. Leslie Public School. 3 Bed, 2 bath home, spacious finished basement with several rooms, open rec area, den and hobby , many possibilities in the huge area. Large storage room, LL laundry room with upright freezer as is. Driveway fits 2 vehicles. Large Backyard, side patio, stainless steel appliances. Walk To Transit, drive only 20 Min To Downtown, 10 Min To 401, Fully Finished Basement, New Kitchen, New Bathroom, Central Air Conditioning, New Paint, Ready Immediately.. hree (3) main floor entrances, Fully Finished Basement, Air Cond 2018, Roof 2018, close Immediately. Includes GE S/S FRIDGE & STOVE, S/S MAYTAG D/WASHER. BASEMENT LAUNDRY MASSIVE, KENMORE WASHER AND CLOTHES DRYER, SINK, WINDOW, UPRIGHT KENMORE FREEZER IN BASEMENT. HUMIDIFIER, HI EFFICIENCY FURNACE. MAIN FLOOR HAS MULTIPLE ENTRANCES. BASEMENT HAS MULTIPLE LARGE REC ROOMS ALL OPEN CONCEPT, CREATE ROOMS, MANY POSSIBILITIES. Near High Schools Cardinal Newman Catholicchool.& R.H King Academy. (id:50787)
Century 21 Heritage Group Ltd.
513 - 188 Bonis Avenue
Toronto (Tam O'shanter-Sullivan), Ontario
Luxury Tridel-Built 3-Storey Condo Townhouse Complex Sits Near Kennedy & Sheppard In Tam Oshanter Sullivan Neighborhood. 4 Bedroom Corner Unit, Three-Bathroom, Third Floor Bathroom With Six Pc Bath, double sink, bidet/toilet, Shower Stall and Tridel luxury Corner Tub. Gallery Eat-in Kitchen with Modern Appliances, Ceramic Floor, Back Splash, Windows, Open Balcony, Sunny Southern Exposure, Amenities Include 24-Hour Security, Indoor Swimming Pool, Sauna, Exercise Room, Recreation Room. Elevator Access To Parking. Steps To TTC, Walmart, Agincourt Shopping Mall, Grocery, Library, Schools. Restaurants. Mins To Highway 401 & 404. (id:50787)
Century 21 King's Quay Real Estate Inc.
3107 - 5 Soudan Avenue
Toronto (Mount Pleasant West), Ontario
Step into sophistication with this breathtaking 31st-floor, 697 sq.ft, corner 2-bedroom, 2-bathroom suite in the iconic Art Shoppe Condos, a masterpiece of modern living. From the moment you enter the lobby, exquisitely designed by the legendary Karl Lagerfeld (Chanel), youll know youve arrived somewhere truly special. Perched high above the city, Suite 3107 boasts expansive, unobstructed views that stretch across the skyline. Enjoy the amazing two private balconies: North-facing (around 64 sq. ft.) & East-facing (around 53 sq. ft.)Inside, the suites open-concept layout is designed for comfort and elegance, featuring soaring 9-ft ceilings and so much more. The east-facing dining area and primary bedroomoffer serene sunrise views, making mornings feel truly special. The second bedroom, with full-height windows, welcomes an abundance of natural light, creating a bright and inviting atmosphere. Every inch of this home exudes high-end craftsmanship, quartz countertops and a seamlessly integrated appliance package elevate the kitchens modern appeal. Freshly painted throughout, ensuring a pristine, move-in-ready space. Resort-Style Living with Unmatched Convenience. Art Shoppe Condos offers an unparalleled lifestyle in the heart of Midtown Toronto. Situated just steps from Yonge & Eglinton, everything you need is right at your doorstep, Easy access to transit subway, buses, and the upcoming LRT hub; Endless shopping & dining options, from boutique stores to major retailers; Essential conveniences banks, grocery stores, fitness centers, and more. Plus enjoys the World-Class Amenities for a Five-Star Experience. Whether you are looking for an elegant retreat or a lively urban experience, Suite 3107 at Art Shoppe Condos offers it all. Do not miss out, schedule a viewing today! (id:50787)
RE/MAX Atrium Home Realty
204 - 55 Lombard Street
Toronto (Church-Yonge Corridor), Ontario
Welcome to The Bentley, a boutique building in the heart of Toronto's historic St. Lawrence Market district. Elegance, community & convenience at this spacious 950 sqft suite with parking offers an unparalleled blend of classic & modern convenience, nestled in a low-rise brick building known for its warm, community-focused atmosphere. Enjoy an open-concept living/dining area with solid oak hardwood flooring thruout. The den, formerly a solarium, was opened and is perfect for home office or movie night. An updated open kitchen with stainless steel appl"s, ceramic floor, generous storage & counter space. Thoughtfully designed bespoke cabinetry in the bdrm & sitting rm enhances functionality, while elegant bathrooms feature Toto toilets, imported tile & a Maax tub in the 4pc. A separate laundry rm includes a folding counter, storage cupboards, drawers, & full-size side by side LG front-load machines. Smart storage solutions with custom Rubbermaid organizing systems in every closet & the upgraded LED pot lights in the lliving room create a bright & contemporary ambiance. The building has a 2nd level courtyard with community garden & fountain, lush rooftop garden with stylish seating, barbecues & a seasonal outdoor saltwater pool. Special features include WIFI throughout the common elements, daily concierge service an electronic security system for peace of mind & bicycle storage. The party meeting room has a full kitchen and provides a welcoming environment for entertaining or connecting with neighbours. Steps from St. James Park, this quiet retreat keeps you close to Toronto's finest dining, cafes, theatres, galleries, and shopping. Walk to St. Lawrence Market, King & Queen subway stations, Eaton Centre, Union Station, Distillery district and more. Easy access to the waterfront, Gardiner and DVP completes this unbeatable downtown living experience. Dont miss this rare opportunity to own a spacious, well-appointed suite in one of Toronto's most sought-after communities (id:50787)
Royal LePage/j & D Division

