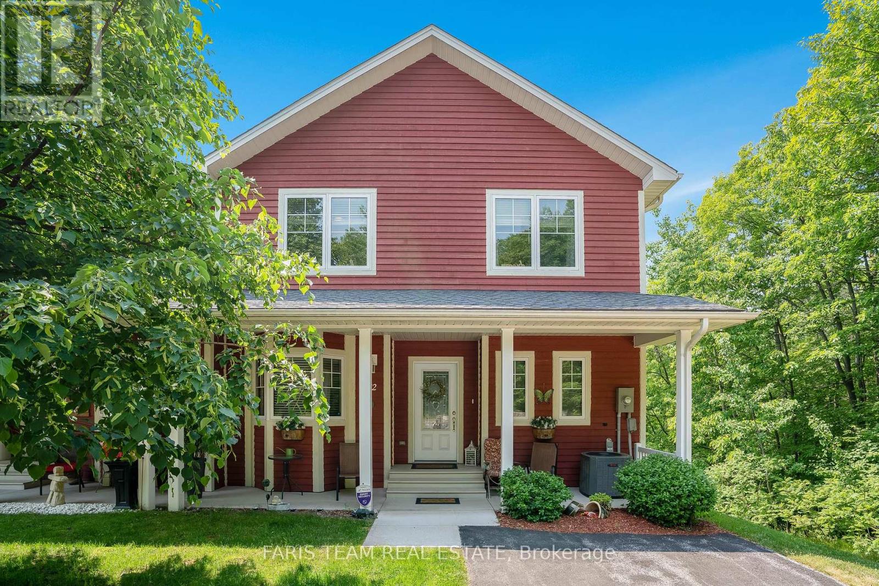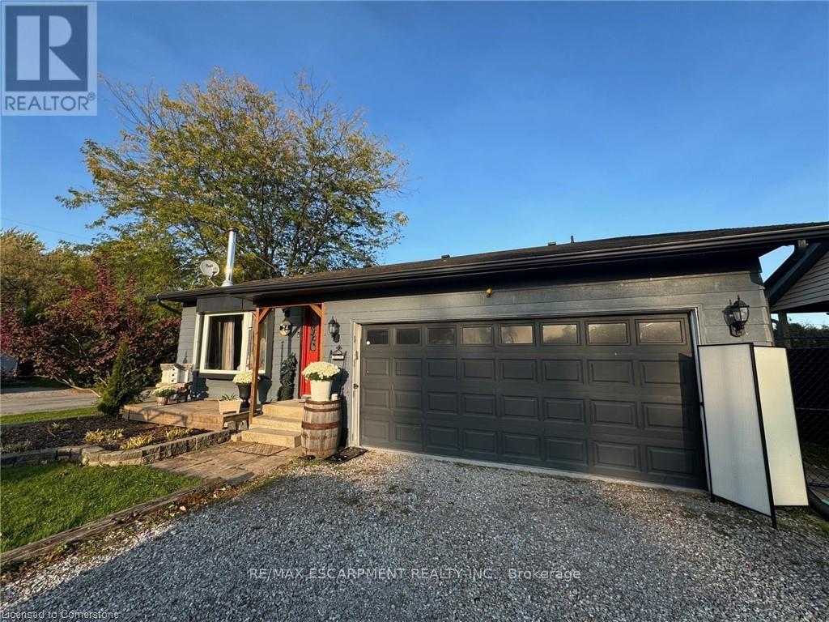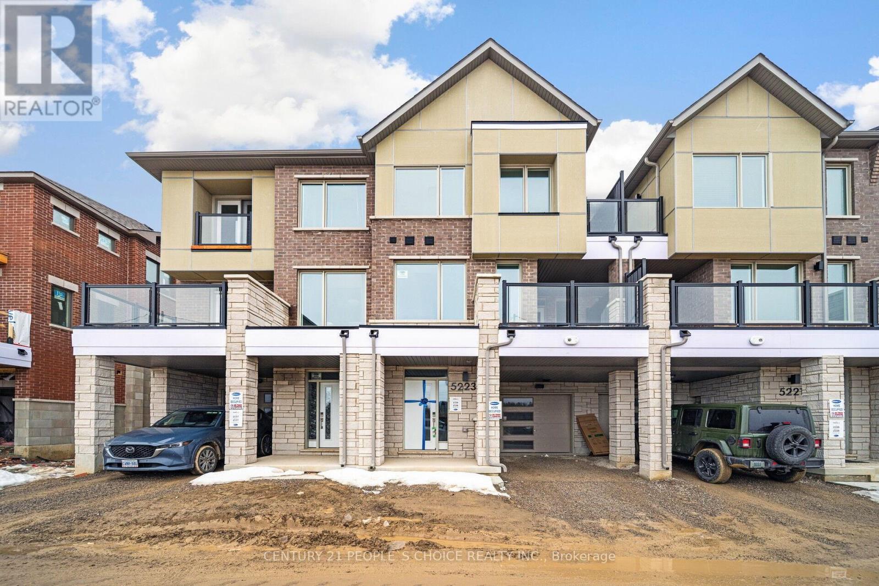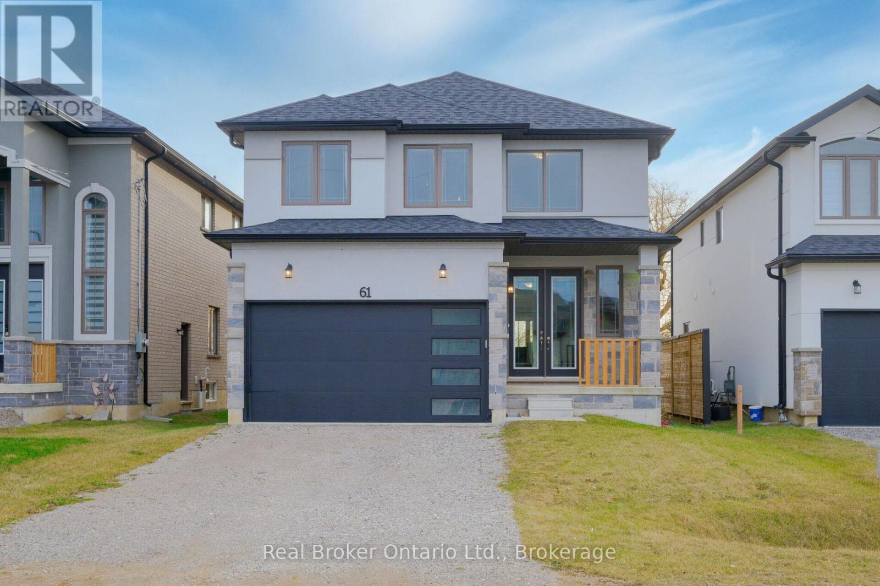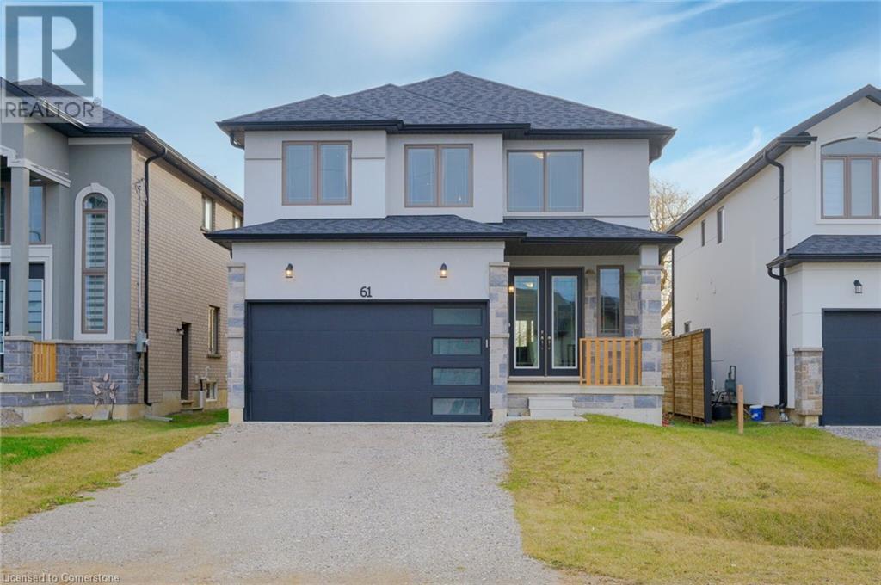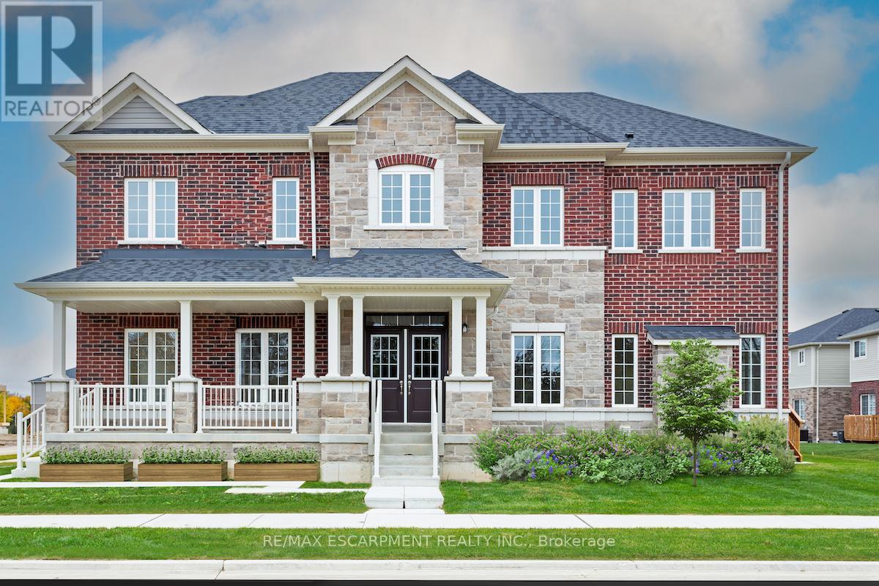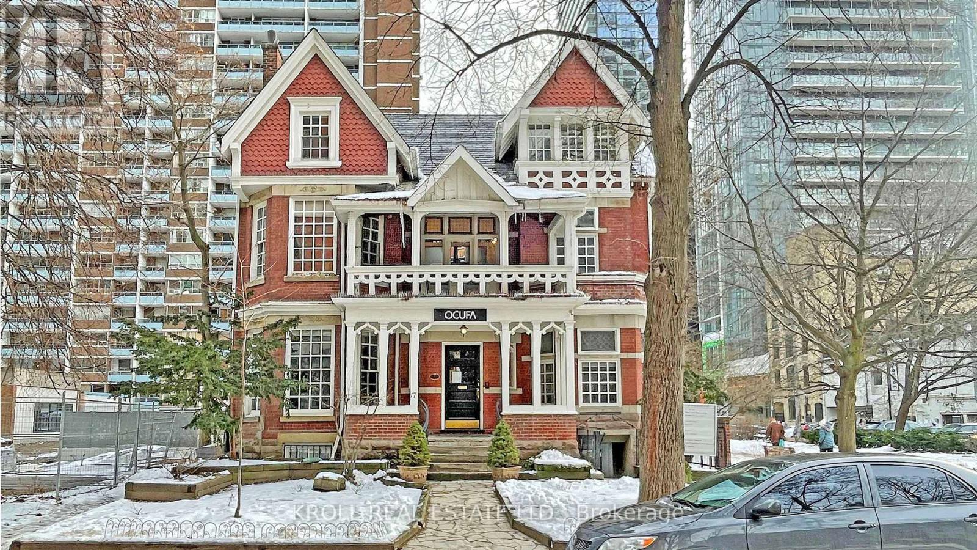52 Drummond Drive
Penetanguishene, Ontario
Top 5 Reasons You Will Love This Home: 1) Experience breathtaking west-facing water views of the scenic Georgian Bay, with year-round sunsets visible from two expansive walkout decks 2) This home features several upgrades, highlighted by a luxurious primary bedroom with exclusive ensuite access, along with the convenience of a main level laundry room 3) Carefree living in this exclusive 55+ community, renowned for its tranquility and serenity, the lease fee is now $1,038.10 including maintenance and property tax 4) Explore the community's largest and most serene end unit, providing unmatched privacy with no neighbours on one side 5) Step into the fully finished basement, complete with a sliding glass-door walkout leading to the deck, offering uninterrupted water views. 2,400 fin.sq.ft. Age 15. Visit our website for more detailed information. (id:50787)
Faris Team Real Estate
Faris Team Real Estate Brokerage
506 - 1 Scott Street
Toronto (Waterfront Communities), Ontario
Live In One Of The City's Trendiest Buildings "The London on the Esplanade"in One of The Most Sought-Neighbourhoods. Located Next To St. Lawrence Market And Union Station, This Condo Is Ideal For Those Who Work In The Downtown Core. This 1 Bdrm +1 Den (Can Be Converted To 2nd Bdrm). Filled W/ Tons Of Natural Light From Floor To Ceiling Windows Facing North. Upgrades: 9 Ft Ceilings, Granite C/T, S/S Appliances And Hardwood Flrs. S/S Whirlpool: B/I Dishwasher & Micro, Oven, Stove & Fridge/Freezer. Stacked Washer/Dryer. Elf & Window Coverings. Master Features Floor To Ceiling Windows & D/D Closet. Large Balcony. Bbq Area. 24Hr Concierge. 1 Parking Space And Locker. (id:50787)
Royal LePage Flower City Realty
1 - 333 Silverthorn Avenue
Toronto (Keelesdale-Eglinton West), Ontario
Welcome to this beautifully updated 1-bedroom apartment in Torontos Stockyards-Silverthorn neighborhood, near Old Weston Rd & Rogers Rd. This vibrant area offers easy access to Stockyards Village, St. Clair West, The Junction, and Corso Italia, putting shopping, dining, and transit at your doorstep. The apartment features a 1-year-old kitchen with a large island and modern appliances, including a dishwasher, fridge, stove, and microwave range hood. Enjoy high ceilings, a 4-piece bathroom with a tub and heated floors, and the convenience of private ensuite laundry. As a bonus, the ground-floor tenant has exclusive use of the backyard, perfect for relaxing or entertaining outdoors. Located close to schools, parks, restaurants, and major transit routes, this home offers comfortable living in a prime west-end location. (id:50787)
Royal LePage Porritt Real Estate
24 Woodhouse Avenue
Norfolk (Port Dover), Ontario
Woodhouse Acres Detached Multi level open concept home - comes with your own deeded access to the private beach area for this neighbourhood- No need to fight crowds at the public beaches with your private beach access! Fully fenced backyard with Decks off the Kitchen & Main Bedroom- Hot Tub, Firepit & space to watch the lake sunrises & sunsets! Great room with cathedral ceiling & newer gas stove- a few steps up to formal separate dining area overlooking the Great Room area- timeless solid Oak kitchen with island, breakfast nook & pantry closet- Oversized Main bedroom with convenient 4 piece ensuite & patio doors to a private custom covered outdoor living space with vault ceilings, shutters, gated stairs to enjoy the lake breeze- thoughtful Upper level laundry- 2nd full 4 piece bathroom plus 2 additional spacious bedrooms- Lower level with large Rec Room- bonus 4th Bedroom- in-law suite potential with the -inside access/ separate entrance to the insulated Double Garage- This opportunity is a must see for those who want lake & beach lifestyle with the privacy of your own beach and only a short walk to enjoy the vibrant Port Dover beach strip & character filled town! (id:50787)
RE/MAX Escarpment Realty Inc.
5223 Bench Avenue
Mississauga (Churchill Meadows), Ontario
LOCATION ! LOCATION! LOCATION! Brand New, never lived in, Sun filled , 3 story, 3 bed, 3 washroom town home, Best location of Mississauga, walking distance to RIDGEWAY Centre ,Woodlands, Ice Rink, Miss'a Gallery, Near Ninth Line/Eglington. No Homes in Front, this home features a bright and airy floor plan, with the main level featuring an open concept kitchen & dining space, hardwood floors, powder washroom, laundry, and a large living room leading to a balcony. Office desk and mud room on ground floor. ***Property is a POTL.*** with a monthly charges of $98.59. *** DIRECTIONS: Pl take west on Viola Desmond dr from Ninth Line, then turn right on VETERE and LAST street is BENCH row** facing HWAY 407 (id:50787)
Century 21 People's Choice Realty Inc.
61 Eleanor Avenue
Hamilton (Eleanor), Ontario
Step into luxury at 61 Eleanor Ave., where style meets comfort. The grand tiled foyer welcomes you with double glass doors, large windows, and soaring cathedral ceilings, setting the tone for the rest of the home. The main floor is defined by its spacious, light-filled ambiance, enhanced by crown molding, pot lights, and pristine hardwood floors. The open-concept living and dining area features a striking stone fireplace framed by built-in cabinets and expansive windows. The chef's kitchen is an entertainers dream overlooking the living and dining rooms, with granite countertops, a large island with seating, extended upper cabinetry, a subway tile backsplash with valance lighting, a large pantry, and a smart fridge. Patio doors off the kitchen lead to the backyard, awaiting your vision for outdoor living and entertaining. The main floor also includes a convenient 2-piece bathroom and access to a spacious 2-car garage. On the second floor, hardwood continues into the hallway and primary suite, which boasts a 5-piece ensuite with dual vanities. Three bright bedrooms and a sleek 4-piece bathroom complete this level, alongside a laundry room with a new Samsung washer and dryer. The basement offers 8.5' ceilings, large above-grade windows, and a separate entrance, perfect for an in-law suite or income-generating unit. Located near Eleanor Park, top-rated schools, and major shopping centers, this property also provides quick access to highways, ensuring convenience for families and commuters alike. (id:50787)
Real Broker Ontario Ltd.
61 Eleanor Avenue
Hamilton, Ontario
Step into luxury at 61 Eleanor Ave., where style meets comfort. The grand tiled foyer welcomes you with double glass doors, large windows, and soaring cathedral ceilings, setting the tone for the rest of the home. The main floor is defined by its spacious, light-filled ambiance, enhanced by crown molding, pot lights, and pristine hardwood floors. The open-concept living and dining area features a striking stone fireplace framed by built-in cabinets and expansive windows. The chef's kitchen is an entertainers dream overlooking the living and dining rooms, with granite countertops, a large island with seating, extended upper cabinetry, a subway tile backsplash with valance lighting, a large pantry, and a smart fridge. Patio doors off the kitchen lead to the backyard, awaiting your vision for outdoor living and entertaining. The main floor also includes a convenient 2-piece bathroom and access to a spacious 2-car garage. On the second floor, hardwood continues into the hallway and primary suite, which boasts a 5-piece ensuite with dual vanities. Three bright bedrooms and a sleek 4-piece bathroom complete this level, alongside a laundry room with a new Samsung washer and dryer. The basement offers 8.5' ceilings, large above-grade windows, and a separate entrance, perfect for an in-law suite or income-generating unit. Located near Eleanor Park, top-rated schools, and major shopping centers, this property also provides quick access to highways, ensuring convenience for families and commuters alike. (id:50787)
Real Broker Ontario Ltd.
42 Hutchison Road
Guelph (Clairfields/hanlon Business Park), Ontario
Stunning Sunny & Bright Brand New Model Home in sought-after south end Guelph in the appealing Royal Valley community. 4 bed/4.5 bath detached home, open concept living area with multiple family/entertaining areas. Soaring 10 ceilings on the main floor with gorgeous waffle finish. Stylish kitchen with sleek quartz countertops along with a quartz backsplash. Beautiful oak staircase complete with designer wrought iron spindles. Large finished basement with full washroom. Thousands in upgrades included, too many to list. Close to all amenities and Guelph University. Tarion warranty applies. (id:50787)
RE/MAX Escarpment Realty Inc.
530 - 1900 Simcoe Street N
Oshawa (Samac), Ontario
Built With High Quality Materials. Freshly Painted , Walking Distance To Uoit (University) And Durham College. Fully Furnished, Ready To Move In With Built In Bed/Dining Murphy Bed, Electronic Adjustable Desk, Dining Chairs, Couch, Coffee Table, Television. Students Have Easy Access To University And A Comfortable Study Environment. Easy Access To Go Station, 407, Riocan Shopping Centre. Rarely Offered One Parking Spot!! (id:50787)
RE/MAX West Realty Inc.
Meta Realty Inc.
Upper - 5 Manor Drive
Kitchener, Ontario
Welcome to 5 Manor Drive in the heart of Kitchener - Waterloo ! This charming home is nestled in a friendly, welcoming community, offering a perfect blend of tranquility and convenience. This unit features three spacious bedrooms and two bathrooms, ideal for families or professionals looking for comfort and style. Enjoy the best of both worlds with easy access to local amenities while being surrounded by nature. Don't miss out on this fantastic opportunity! (id:50787)
Keller Williams Co-Elevation Realty
1 - 17 Isabella Street
Toronto (Church-Yonge Corridor), Ontario
Ciao Bella! The William Britton House At 17 Isabella - An 1885-Built, Restored And Rarely Offered Masterpiece In The Heart Of Yonge & Bloor. A Nostalgic And Historical Ode To Toronto's Past, Presenting A Striking Juxtaposition Against A Rapidly Developing, Highly In-Demand And Modernizing Area Of The City. This Landmark Property With Its Unrivalled Address Is Ready To Write Its Next Chapter - The Possibilities Are Endless. Zoned Residential With Nearly 6,500 Total Sq Ft, Let Your Imagination Bring Forth This Property's Next Highest Potential. Yonge & Bloor Is A Hotbed For Recent Development - Potential To Acquire Additional Units Under Condo Corp As Assembly (Inquire Within) Or Potential Residential Multiplex (Buyer To Verify Use). Several Advantageous Options May Exist To Explore Highest And Best Use Of Site. Steps To Yonge-Bloor Station, Yorkville, 1Bloor Dev, Toronto's Best Restos & Shops, Uoft And More! Make Your Mark At The Heart Of Toronto. Non-Designated Listed Heritage. (id:50787)
Kroll Real Estate Ltd.
1 - 17 Isabella Street
Toronto (Church-Yonge Corridor), Ontario
Ciao Bella! The William Britton House At 17 Isabella - An 1885-Built, Restored And Rarely Offered Masterpiece In The Heart Of Yonge & Bloor. A Nostalgic And Historical Ode To Toronto's Past, Presenting A Striking Juxtaposition Against A Rapidly Developing, Highly In-Demand And Modernizing Area Of The City. This Landmark Property With Its Unrivalled Address Is Ready To Write Its Next Chapter - The Possibilities Are Endless. Zoned Residential With Nearly 6,500 Total Sq Ft, Let Your Imagination Bring Forth This Property's Next Highest Potential. Yonge & Bloor Is A Hotbed For Recent Development - Potential To Acquire Additional Units Under Condo Corp As Assembly (Inquire Within) Or Potential Residential Multiplex (Buyer To Verify Use). Several Advantageous Options May Exist To Explore Highest And Best Use Of Site. Steps To Yonge-Bloor Station, Yorkville, 1Bloor Dev, Toronto's Best Restos & Shops, Uoft And More! Make Your Mark At The Heart Of Toronto. Non-Designated Listed Heritage. (id:50787)
Kroll Real Estate Ltd.

