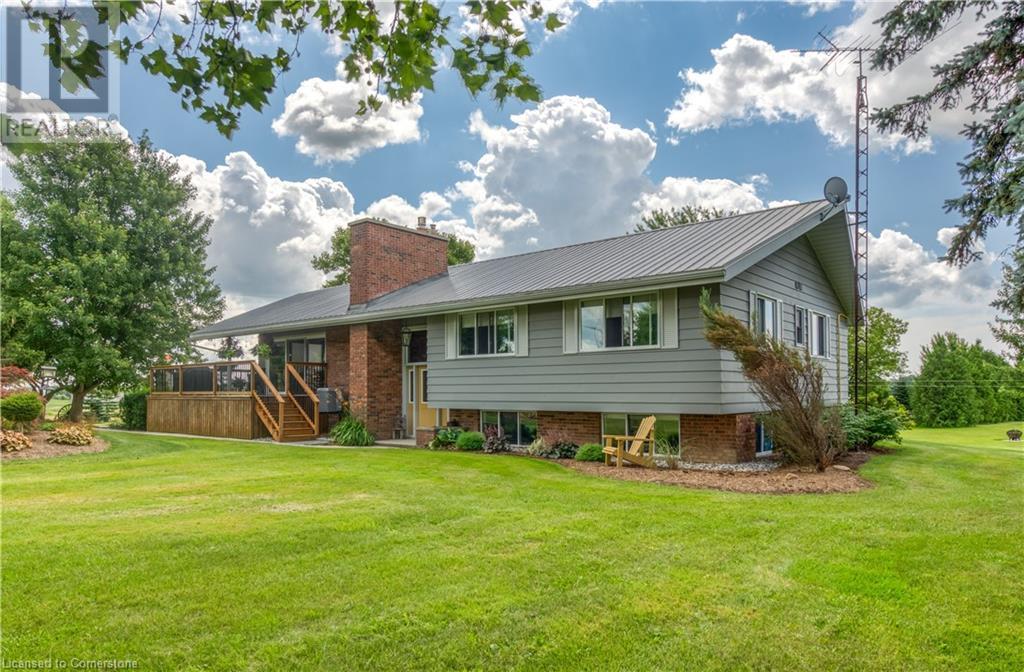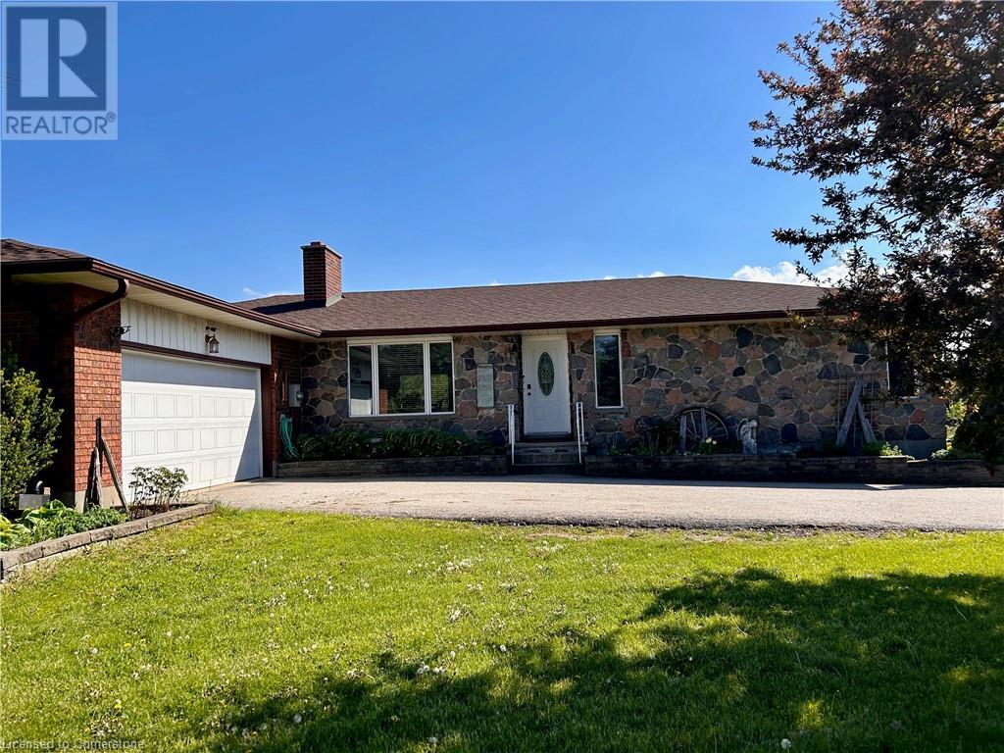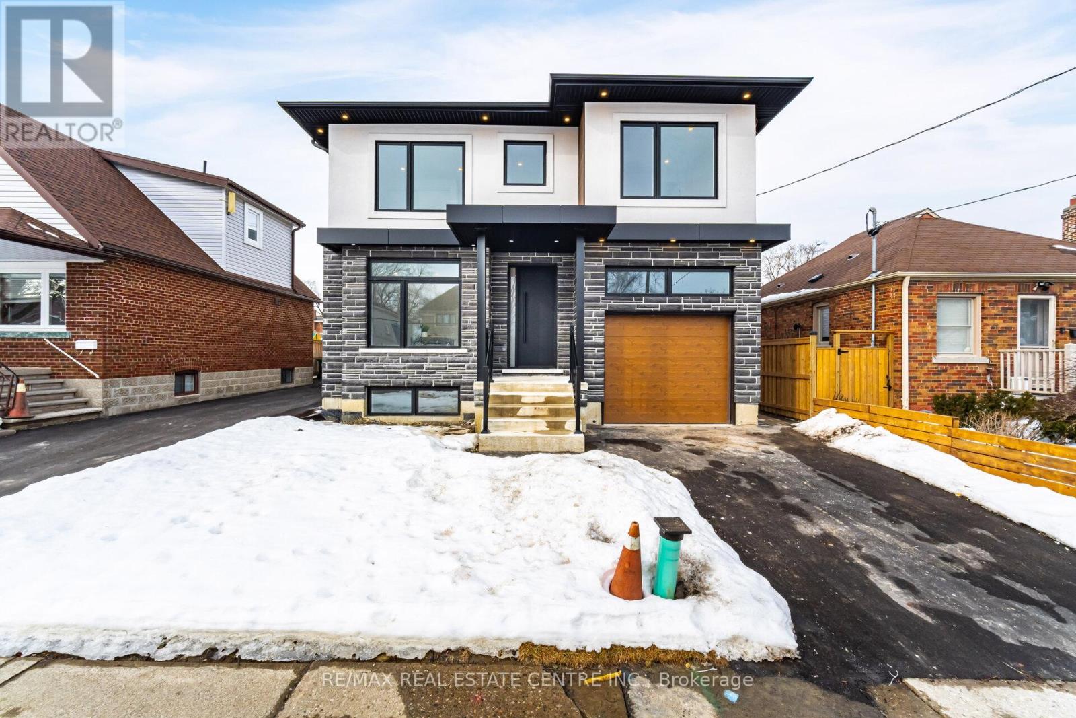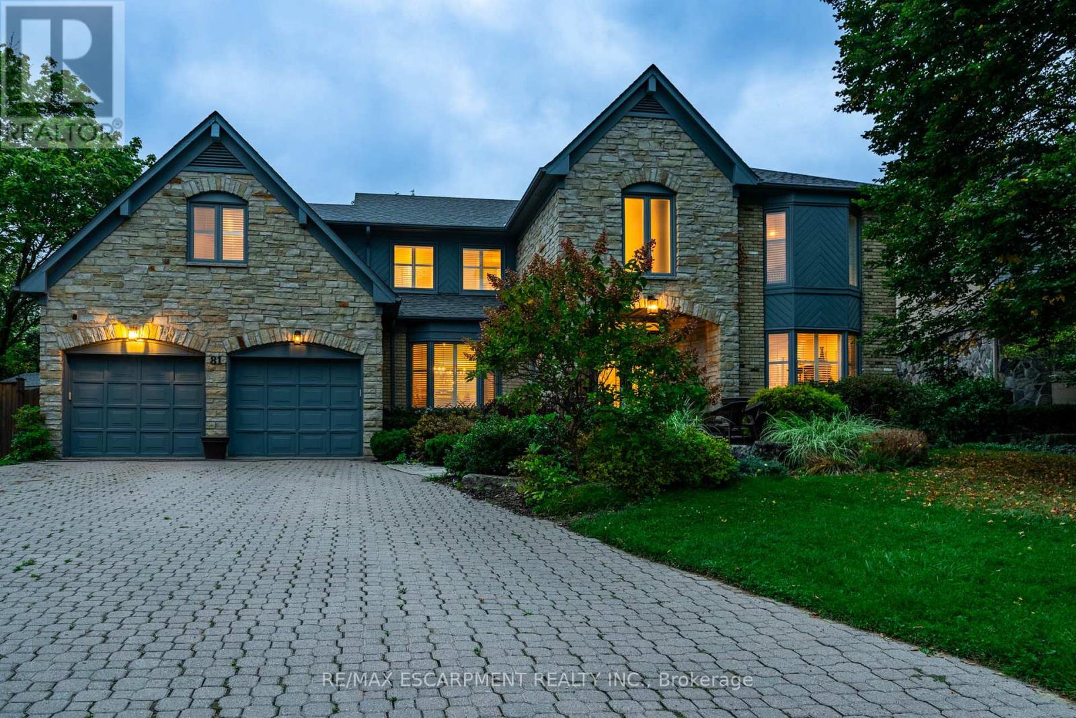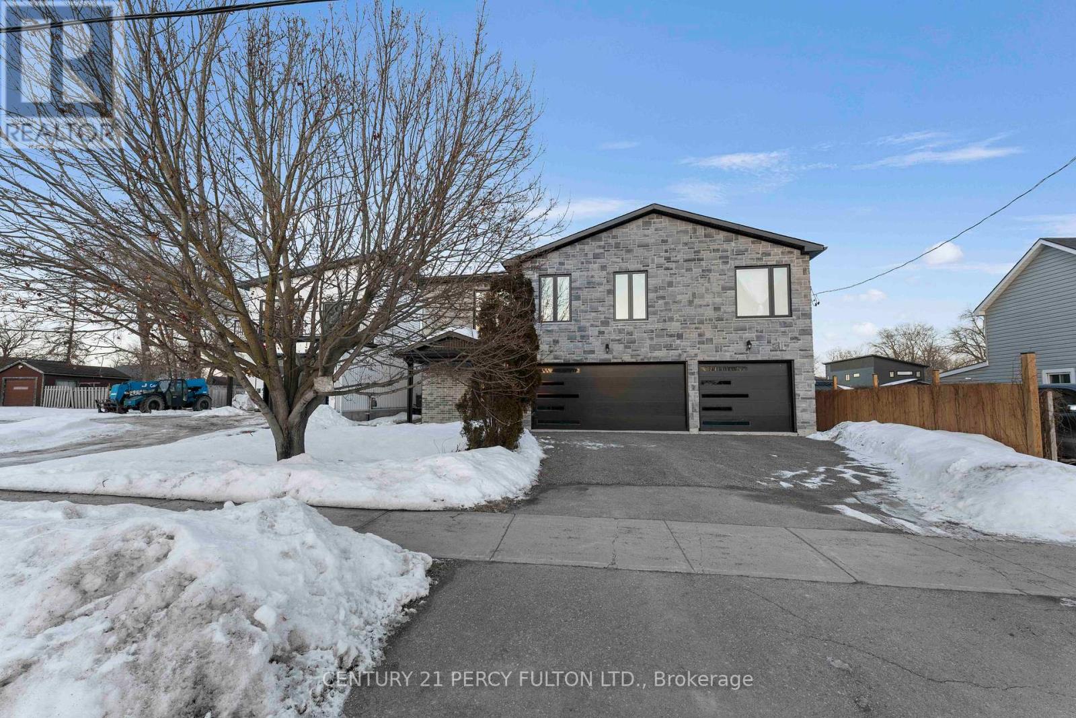6854 Rainham Road
Dunnville, Ontario
Stunning raised bungalow situated on a picturesque 2.05-acre property with mature trees, perennial gardens, and farmland views. Beautifully renovated in 2021, this home offers 3+1 bedrooms, 2.5 bathrooms, and an open-concept living space with breathtaking features. Step inside to cathedral ceilings with exposed beams, a custom kitchen with quartz countertops, huge island with breakfast bar, apron sink, a large pantry, and a living room with a natural stone gas fireplace (2021) and barn beam mantel. Engineered hardwood flooring, fresh paint throughout, and updated windows. Spacious mudroom has built-in organizers and in-floor heating. The fully finished basement features a large rec room, 4th bedroom, a 3-piece bathroom, laundry with built-in cabinetry, ample storage, and inside entry to the garage. Outside, enjoy a wrap-around covered deck, large interlocking patio with a pergola, firepit area, and a concrete driveway and walkways. 2.5-car attached garage with inside entry and built-in storage shelving. Perfect for families or hobbyists, this property includes a 40 x 60 shop with insulated/heated workshop, concrete floor, & LED lighting. 24 x 32 shop addition with new concrete floor & overhead door. 16 x 24 storage barn with hydro & concrete floor. Other recent upgrades: metal roof (2009, painted 2021), furnace (2022), A/C (2023), Generac generator (2021), fibre internet, and more! This incredible country property offers privacy, modern comforts, and space to grow! (id:50787)
RE/MAX Escarpment Realty Inc.
406 Broad Street E
Dunnville, Ontario
Updated 3-bedroom rental unit in Convenient downtown Dunnville location. Ideal side-by semi layout with available west-unit. Features stunning new quality kitchen with loads of cabinets, large sink & island. New luxury vinyl flooring & light fixtures. Spacious living & dining room. Front family room. Upper level includes 2 bedrooms, den & 4-piece bathroom. Master bedroom has large walk-in closet (6'x11'6). Back-deck & yard access leads to shed & 2 car parking. new central air installed. Basement offers option for laundry - currently includes a washer and dryer (tenant will have to replace if they stop operating). Tenant required to pay gas & hydro, water, first & last months rent and responsible for snow and grass maintenance. Please provide lease agreement, credit check, employment letter, references & rental application. (id:50787)
RE/MAX Escarpment Realty Inc.
3944 Lakeview Road
Innisfil, Ontario
Welcome to this adorable and fully furnished spacious 4 bedroom bungalow in Innisfil, just steps away from beautiful Lake Simcoe. Surrounded by many public beaches. This home offers a layout with plenty of space to relax. Equipped with a real wood burning fireplace. Enjoy the convenience of being just minutes from Friday Harbour Resort, where you will find restaurants, shops, LCBO and golf, all within reach and a 10 minute drive to Barrie. Simply move in! Available for a short term lease from September until June (id:50787)
Forest Hill Real Estate Inc.
2397 Patterson Road
West Lincoln, Ontario
Country is calling on this 3.15 Acre Lot! Opportunity awaits for a two family home with full basement in-law suite and basement walkout that overlooks the yard and and large pond! The kids can fish in the pond all summer and then skate on the pond in the winter! Great sized home with 3+2 bedrooms and 2 full bathrooms. Room to spread out with eat in kitchen, formal dining and living room with large main floor family room with two fireplaces. Lower level offers private entrance additional kitchen 2 good sized bedrooms, and large living area. Ready and waiting 20' x 30' Barn/Shop with overhang offers numerous opportunities! Come enjoy the country life where you can have a small Hobby Farm where there is currently a fenced in area for a few animals. Updates Hot Water Heater owned. Smithville is easy access to the Hamilton and the Red Hill Expressway or short drive to the QEW. (id:50787)
RE/MAX Escarpment Realty Inc.
516 Concession 14 Walpole Road
Hagersville, Ontario
This charming home offers great potential and is ready for your personal touch! While it needs a little TLC, it features a solid foundation, a welcoming layout that can be transformed into your dream space and a large, covered rear patio allowing you to enjoy the peaceful country living. With its desirable country setting on 0.5 acres, 3 bedrooms, and a double detached garage, you have the ideal canvas to create a cozy retreat. Nestled on a quiet street, this residence is a peaceful retreat with the opportunity to add value through your renovations. Recent upgrades include, newer furnace, air conditioner, 45 gallon cistern, water proofing system, battery operated sump pump, induction stove top, and completely rebuilt bathroom, which enhance its appeal. A little love will go a long way in making this house your perfect home! (id:50787)
Royal LePage Macro Realty
3803 - 100 Dalhousie Street
Toronto (Church-Yonge Corridor), Ontario
1+1 Bedroom unit in the Social Condo by Pemberton Group. Designed for a Contemporary living. North Clear View of Downtown Toronto. 9' Ceiling. Open Concept Kitchen W/Granite Counter. The den with a closet is perfect as a 2nd bedroom, home office, or cozy guest space. Perfect for professionals, couples, or students. Closed to All Amenities. Steps to University, Toronto Metropolitan University, Eaton Centre, Toronto City Hall, Cinemas, PublicTransit, Restaurants, Church, Boutique Shops, Starbucks And More. Amenities include: a fitness center, yoga room, steam room, sauna, party room, barbeques and more. (id:50787)
RE/MAX Excel Realty Ltd.
404 Melrose Street
Toronto (Mimico), Ontario
Welcome to 404 Melrose, an exceptional custom-built residence offering modern luxury and thoughtful design in the heart of Mimico. Built with meticulous attention to detail, features a striking modern exterior with a combination of brick, stone, and Aluminium Composite Material. The home is designed with energy efficiency and comfort in mind, including spray insulation and high-performance double-glazed windows. An entertainer's haven with indoor and outdoor speakers, and a modern kitchen with modern appliances.Inside, the home boasts an open-concept floor plan with soaring ceilings and elegant finishes throughout. The modern kitchen is crafted with modern appliances, custom millwork, waterfall countertops, and a spacious island, ideal for entertaining. The foyer features a large feature wall, multi-point door for additional security and lots of natural light. The dining room features include a coffered ceiling with cove lighting, modern archway lighting and speakers. Wide engineered hardwood flooring throughout, and luxurious tiles make every room feel like a high-end hotel. The master ensuite is a spa-like oasis, featuring a smart toilet, heated floors, soaker tub, and sleek gold Riobel fixtures. Additional highlights include a gas fireplace on the main floor, and built-in millwork in closets and key living spaces. The garage contains an EV charger rough-in ready for your vehicle. The finished legal basement suite includes two bedrooms, one washroom, kitchen with quartz countertops and ample living space. Thoughtfully designed for both comfort and function, this home is perfect for those seeking high-end living in an established Toronto neighborhood. (id:50787)
RE/MAX Real Estate Centre Inc.
G-14 - 70 Orchid Place Drive E
Toronto (Malvern), Ontario
Attention Investors And First Time Home Buyers...Location... Location... Location. Daniels First Home 1 Bedroom Corner Lot Townhouse With Lots Of Sun Light Near Markham Rd/Sheppard Ave E. Stainless Steel Kitchen Appliances. Chef-Inspired Gourmet Kitchen. Open Concept Living and Dining Room With Large Window. Ensuite Laundry Room. Large Bedroom With Large Window And Large Closet. Separate Private Outdoor Patio Area For Evening Tea or Weekend BBQ. Walking Distance to TTC, Library, Food Basics, Tim Hortons & Many More. Close to School, Park, Playground, Community Centre, Place Of Worship & 401. Building Amenities Include Gym, Exercise Room, Party Room Kids' Play Area & More. (id:50787)
Homelife Landmark Realty Inc.
81 Flanders Drive
Hamilton (Waterdown), Ontario
Fabulous four-bed, four-bath home with over 4700 sq/ft of finished space. Step inside & the bright and open main floor greets you with an iron & glass staircase & spacious dining room perfect for hosting the largest gatherings. The custom kitchen is a chefs dream featuring a large island w/ breakfast bar seating, Kitchen Aid appliances, quartz counters & marble backsplash. The sunroom offers serene views of the backyard & pool area, ideal for morning coffee. The main floor also has a cozy family room w/ gas fireplace & barn doors that lead to a bright office & living room. The main floor is completed with a 2pc powder room & mudroom with inside access to the 2 car garage. Upstairs, the impressive primary suite awaits, complete w/ sitting area, show stopping dressing room w/ custom built-ins & luxurious 5-pc ensuite featuring stand-alone tub & glass rain shower. 3 additional spacious bedrooms, 5-pc main bathroom & bedroom-level laundry room provide ample space for a growing family. The finished basement is an entertainer's delight offering a large open space perfect for a media room, kids area & additional room for a gym, separate games room & 3-pc bathroom. Step outside to the backyard oasis where you can relax on the stone patio, take a dip in the pool or unwind in the gazebo while enjoying a movie or game. End the night by the firepit in this private & quiet retreat. One of Waterdown's most exclusive streets, this home is minutes from downtown shops, restaurants, amenities, parks, schools, waterfalls & the Bruce Trail. With easy access to Aldershot GO, QEW/403 & Dundas St, this impressive home offers the perfect blend of luxury & convenience for the most discerning buyer. RSA. (id:50787)
RE/MAX Escarpment Realty Inc.
59 South Church Street
Belleville (Belleville Ward), Ontario
Experience luxury living in this stunning 5 -bedroom,4 bath executive detached home with duplex style, only 1year old, two separate level separate entrance within the main entrance, can be used for one big family, or rent it out a portion for extra income.3 indoorparking,4 out door parking. From the moment you step into the main entrance, you'll be captivated by the open-concept main floor, and second floor, featuring sleek laminate flooring. Elegant finishes and custom window treatments throughout. Bask in natural light in every room or step outside to an oversized 2 tiered freshly stained deck, and a big backyard. No rental equipment.3 minutes walk to the marina lake view. (id:50787)
Century 21 Percy Fulton Ltd.
6 Hostel Lane
Richmond Hill (North Richvale), Ontario
This modern spacious and luxurious end-unit townhouse in the heart of Richmond Hill boasts a modern brick, stone, stucco, wood exterior and oversized windows that fill this massive open concept beauty with bright natural light. Just under 2400 sqft, functional layout, large living & dining Areas perfect for any size family. Modern upgraded gourmet kitchen with granite counters, S/S appliances, brand new backsplash, breakfast bar, hardwood floors, smooth 10ft ceilings, pot lights throughout, convenient upper floor laundry, granite counters in all bathrooms, wrought iron railings. Walk-out basement, ground floor direct access to garage, nearby public transit, schools, community centre, hospital, places of worship with easy access to HWY 7 & 407. (id:50787)
Sutton Group-Admiral Realty Inc.
139 Beechwood Avenue
Toronto (Bridle Path-Sunnybrook-York Mills), Ontario
****Pride Of Ownership****Enjoy Upscale Lifestyle****Spectacular/L-U-X-U-R-I-O-U-S Custom-Built Hm with Lavish Features**Architectural Details-Elegance At Its Finest & Incredible First Impression(Shows Amazingly-Beautifully)------Elegant, Stone/Brick Exterior & Timelessly--Appointed All Rms & Exquisite/Extensive Use Of The Finest Materials & Elaborate Finishing with No Detail Overlooked & Over 5,500Sf of Fabulous Living Space 4Bedrooms+6Washrms with Fully Finished Bsmt------Hi Ceilings(All Levels) 10' Main Flr & Classic/Private--Wd Paneled, B-In Bookcase Library on Main Flr & Spacious/Generous Living/Dining Open Concept------Kitchen-Breakfast Area & Family Rm Openly-Combined---Perfect for Family-Friend's Entertaining Place & Woman's Dream Kitchen W/S-S Appl(Top-Of-Line Apl---Subzero/Wolf & Miele Brand) Cmbd Brkfst Area----Private/Tranquil Bckyd*Gracious Primary Bedroom W/Spa-Like 6Pcs Ensuite & Fireplace with Hi Ceiling(10')**Each Bedroom Have Own Ensuite and Hi Ceilings(10')**Lower Level Rec Room(Above Ground Lower Level) W/Wet Bar & Sauna----Easy Access To 3Cars Tandem Garage---------------Close To Downtown/Private Schls, Cvac. 3 Car Garage. Prof Landscaped Gardens. Expansive Deck,*Natural Stone Facade,Upgraded/Newly-Done Interlocking Driveway & Natural Stone Frt Porch Steps,Main Flr Library,-Super Bright/Clean----Beautiful Circular Stairwell with Large Sylight Above & Floral Design Railing***Super Bright---Super Clean Home**** (id:50787)
Forest Hill Real Estate Inc.

