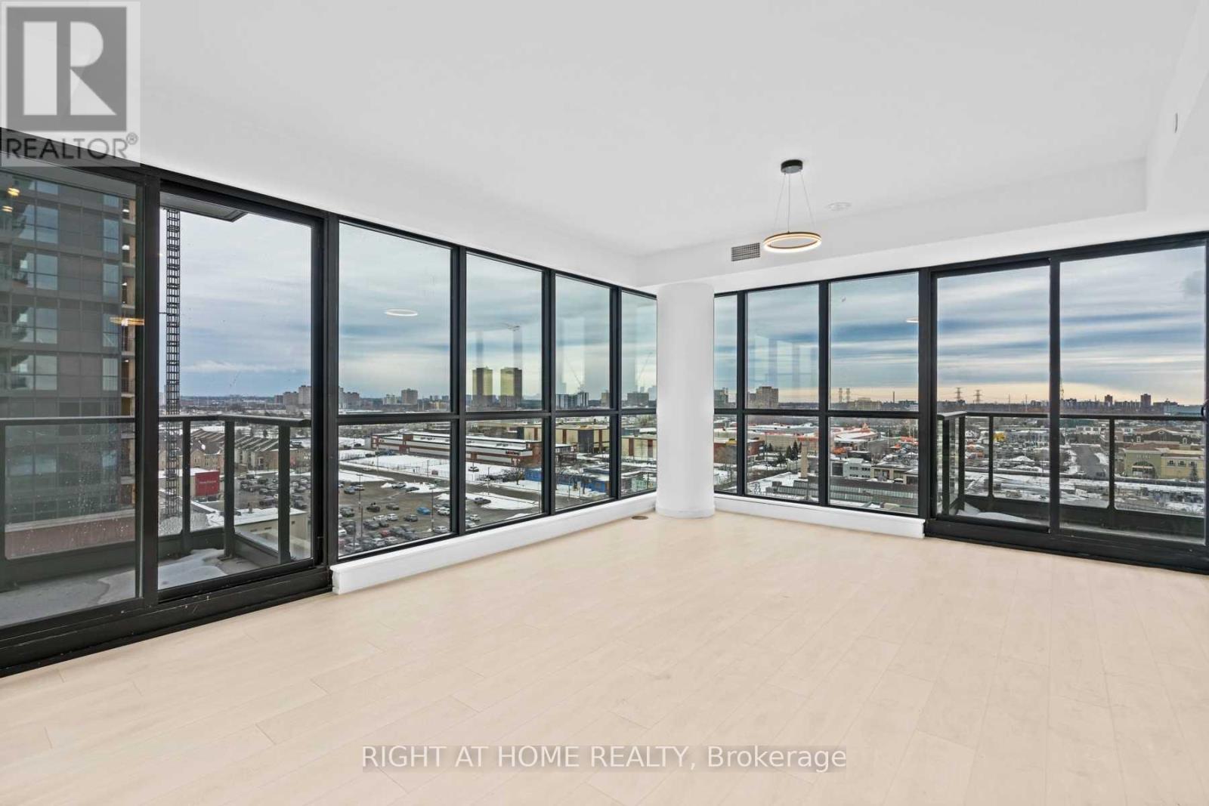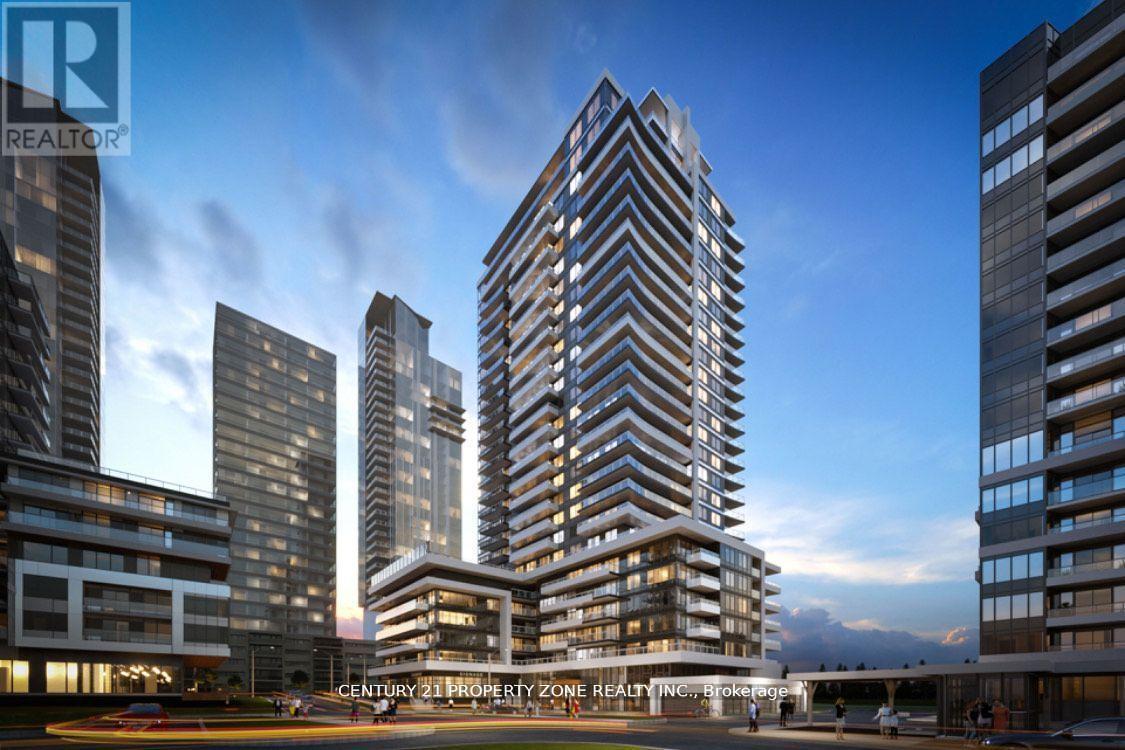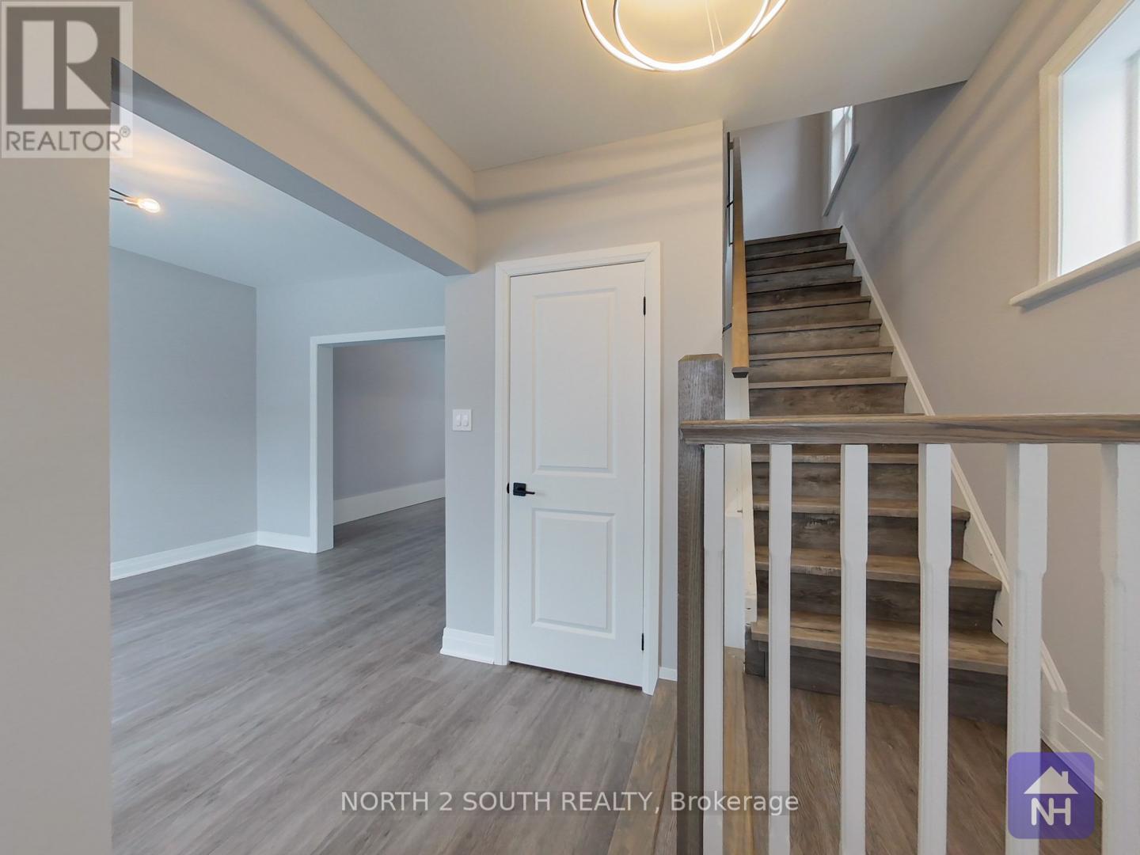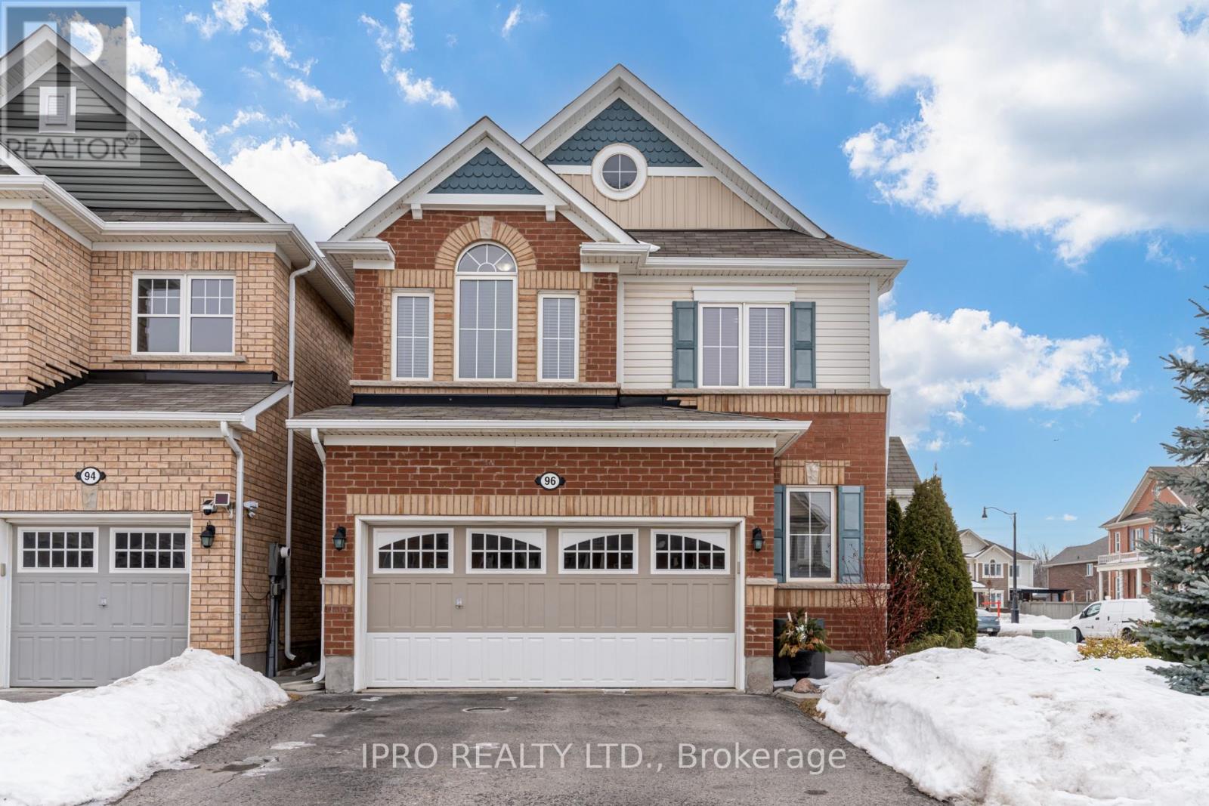1602 - 44 Falby Court
Ajax (South East), Ontario
Beautiful sun soaked west facing Corner unit in a high sought after building. With new flooring, fresh paint, and all new Kitchen Aid appliances this unit is Turn Key ready. With two full bathrooms and two spacious bedrooms and a den that can easily be converted to a 3rd bedroom, this unit is perfect for anyone...be it someone starting out on their own or a family. The natural light in this unit is second to none, really a plant lovers dreams. 3 pc ensuite bathroom and large walk in closet in primary bdrm. Huge balcony with western exposure! Ensuite Laundry & Large Ensuite Storage Room! On clear days you can enjoy views of the cn tower and easily see the waves on Lake Ontario. If you enjoy walking, biking, or running, the Ajax Waterfront trail is for you. It's conveniently located minutes away from the condo building and runs all the way from Oshawa to Pickering. Steps to the Ajax Community Centre, and the Ajax/Pickering Lakeridge Hospital. Minutes drive to Shops, Restaurants. Very well maintained building! Amenities Galore!!! Outdoor Pool, Tennis Courts, Very Large Green Space, Playground, Gym, Sauna, Billiards Room, Library, Rec Room, Ample Visitor Parking! Prime location only minutes to 401, Go Station, Beautiful Ajax Waterfront. Steps to Schools, Shops & Hospital! (id:50787)
RE/MAX All-Stars Realty Inc.
913 - 33 Frederick Todd Way
Toronto (Thorncliffe Park), Ontario
Welcome to the Leaside's Newest Luxury Condo Building. Beautiful And Spacious 1 Bedroom Corner Suite With Wrap Around Windows and two walkout balconies. Functional layout With Absolutely No Wasted Space! Enjoy Integrated Kitchen Appliances, Sleek Modern Finishes. You're Steps To Lrt Laird Station, Transit, Sunnybrook Park, Top Rated Schools, Restaurants, Homesense, Canadian Tire & More! Tenants To pay utilities and have tenant Insurance coverage. The unit comes with a locker. (id:50787)
Right At Home Realty
32 Doc Lougheed Avenue
Southgate, Ontario
PRICED TO SELL!! Offer Welcome Anytime * Stunning, Newly Built 3-Bedroom, 4-Bathroom Detached Home In The Growing Community Of DUNDALK! This Modern Residence Offers A Perfect Blend Of STYLE And FUNCTIONALITY, With HIGH-END UPGRADES Throughout * Step Into A Bright, Open-Concept Layout Featuring Large WINDOWS That Flood The Space With NATURAL LIGHT * The BEAUTIFULLY DESIGNED KITCHEN Boasts GRANITE COUNTERTOPS, Sleek CABINETRY, And STAINLESS STEEL APPLIANCES, Making It Perfect For Any HOME CHEF * The MAIN FLOOR And SECOND-FLOOR HALLWAY Feature Gorgeous HARDWOOD FLOORING, With A STAIRCASE STAINED To Match Seamlessly, Adding A COHESIVE And ELEGANT Touch * The PRIMARY BEDROOM Offers A Spacious WALK-IN CLOSET And A LUXURIOUS ENSUITE With MODERN FINISHES * Each BATHROOM In The Home Is Thoughtfully Designed With CONTEMPORARY FIXTURES And ELEGANT TOUCHES * Located In A PEACEFUL, FAMILY-FRIENDLY NEIGHBORHOOD, This Home Is Just Minutes From PARKS, SCHOOLS, And LOCAL AMENITIES * MOVE-IN READY And Waiting For You, Don't Miss Out On This EXCEPTIONAL DUNDALK PROPERTY! Be Sure To Check Out The 3-D VIRTUAL TOUR And FLOOR PLAN * Act Fast And Book Your SHOWING NOW! EXTRAS All ELECTRICAL LIGHT FIXTURES, S/S FRIDGE, STOVE, WASHER, DRYER, B/I DISHWASHER, All WINDOW COVERINGS & BLINDS, All DRAPERIES And SHEERS, CENTRAL AIR CONDITION * Furniture Can Be Included For An ADDITIONAL COST, Offering A FULLY FURNISHED, MOVE-IN-READY EXPERIENCE! (id:50787)
Exp Realty
Basement - 2013 Annecca Street
Innisfil (Alcona), Ontario
Experience the ultimate in comfort and convenience with this brand-new, fully furnished 2-bedroom lower level apartment. Boasting sleek, modern finishes and a spa-inspired bathroom, this home offers a luxurious living experience. Nestled in a sought-after, tranquil neighborhood, you'll enjoy easy access to the beach, top-rated schools, and vibrant shopping areas.With premium amenities including two flat-screen TVs, high-speed internet, stylish furniture, an electric fireplace, a private entrance, and two dedicated parking spaces, this apartment truly has it all. Dont miss your chance to make this stunning space your new home (id:50787)
RE/MAX Crosstown Realty Inc.
1401 - 1455 Celebration Drive
Pickering (Bay Ridges), Ontario
Fantastic Opportunity for First Time Buyer & Investor to Own An Unit In a Sold Out Project-Universal City 2- One Year Old 1 Bed + Den With 1 Bath . The well Designed Layout Includes an Open Concept Kitchen , Living & Dining Area. The Spacious Den Is Versatile , Perfect for an Office Or kids Play area - Ideal for Those who work from Home ! Building Amenities Include Concierge, Gym , outdoor Pool, BBQ Area and Much More ! Conveniently Located Within Walking distance to the Pickering Go Station, this unit offers easy access to Hwy 401, Pickering Town center, Restaurants and Pickering Marina. Vacate Possession Available ! (id:50787)
Century 21 Property Zone Realty Inc.
76 Heintzman Crescent
Vaughan (Patterson), Ontario
***Spectacular Luxury Home On A Premium 50Ft Lot Backing To Conservation in E-N-C-L-A-V-E Of Upper Thornhill Estates***Quiet Crescent Surrounded By Pond & Trails- Walk To Nature Trails/Ponds/Schools/Parks. Inviting Foyer With Upgraded Double Entry Doors Leads To An Expansive Open Concept Roomy & Functional Layout. Approx. 5,600+ Sq Ft Luxury Living Space Inc. Finished Basement. Large Chef's Dream Kitchen With Upgraded Cabinets, Centre Island, Granite Countertops, Backsplash, W/I Pantry, Servery, Light Valance. Cathedral/Coffered/Waffle Ceilings, Smooth Ceilings With Custom Crown Moldings, Hardwood Floors, Pot Lights, Crystal Chandeliers, Custom Window Coverings. Living Areas of the Home are Spacious & Filled with Natural Light, Large Windows that offer Breathtaking Views. Main Floor Office, Second Floor Loft. Primary Retreat With Spa Like 5-Pc Ensuite & Balcony Overlooking Ravine. Finished Basement Family Enjoyment Or Entertainment & Features Home Theatre, Wet Bar, Extra Bedroom, Open Concept Living Room, Custom Built-Ins & 3-Pc Bath! Huge Mudroom With Direct Access To The Garage. Interlocked Stone Driveway & 7-Car Parking! Exterior Pot Lights, Landscape Front & Cedar Deck At The Backyard. Facade is Constructed with High-Quality Stone & Stucco, Giving it a Sophisticated & Timeless Appeal. Located Near Many Parks & One Of The Largest Walking Trail Systems in Vaughan. Minutes Away From Shopping, Transit, GO Train, Golf Courses, and Hwys. Super Location - Zoned For Best Top High Rated Schools - St. Theresa H.S & H. Carnegie P.S., Many Extras, See For Yourself. You Will Not Be Disappointed 10+++ EXTRAS S/S Appliances: Fridge, Stove, Hood Fan, B/I Dishwasher. Washer & Dryer. Electrical light fixtures, Window Coverings, B/I Speakers, Central Vacuum, Garage Door Openers+ Remote, Alarm System (id:50787)
RE/MAX Premier Inc.
190 Stewart Street
Peterborough Central (3 North), Ontario
Discover this stunningly renovated four-bedroom brick detached home in the heart of downtown. This property boasts a complete professional makeover, featuring brand new stainless-steel appliances, an ensuite laundry, quartz countertops, a sleek glass top stove, and modern fixtures and lighting. The home has been updated with new flooring, trim, and fresh paint throughout. All major systems have been upgraded, including new electrical, plumbing, furnace, air conditioning, and an all-steel roof. The home also includes cozy front and back decks, perfect for enjoying the outdoors. With its central location between Trent University and Fleming College, this property presents an excellent opportunity for both investors and end users. It's ideal for student housing or rental income, while also serving as a beautiful family home. Additionally, its close to top schools like Children's Montessori School. Convenient grocery shopping is nearby at Charlotte Pantry, Greg's No Frills, and The United Kingdom Shoppe. Enjoy your coffee fix at Turnbull Cafe, Hasseltons Coffee & Sweets, or Dreams & Beans Cafe Ltd. Dining options abound with restaurants like The Magic Rolling Pin, Jeff Purvey's Fish & Chips, and Shish-Kabob Hut just around the corner. (id:50787)
North 2 South Realty
1308 - 1235 Bayly Street
Pickering (Bay Ridges), Ontario
Modern One Bed+ Den San Francisco By The Bay Condo. Open Concept Living Space Features Stylish Laminate Flooring Throughout . Modern Kitchen With White Cabinets, Granite Counters, Breakfast Boardwalk. En- Suite Laundry. Large Locker Included.Hwy.401, Shopping, Food/ Grocery, Restaurants, Pickering Town Center, Frenchman's Bay &Bar And S/S Appliances. Walk Out To Private Balcony And North View. Steps To Go Train (id:50787)
Century 21 Innovative Realty Inc.
96 Robert Parkinson Drive
Brampton (Northwest Brampton), Ontario
Stunningly Designed Dream Home That Features 1739sf Of Beautifully Finished Living Space, 3+1 Large Bedrooms (The +1 Bedroom Option Currently Used As Family Room In This Model), 3 Bathrooms, 9 Ft Ceilings On The Main Floor - Completely Turnkey. Enter The Spacious Foyer And Into The Open Concept Dining Room With Its Clean Lines Running Into The Gourmet Kitchen With Stainless Steel Appliances, Including Built In Stove, Stove Top And Microwave. The Kitchen Features Gorgeous Chocolate Cabinetry, Breakfast Bar With Pendant Lighting, Center Island Breakfast Bar With Walk Out To The Fenced In Yard. The Second Level Features A 3-pc Bath, Family Bathroom, And 3 Generously Sized Bedrooms, Primary Bedroom With Ensuite 3pc Bath, The Lower Level Offers A Large Living Room With Lots Of Natural Light From The Various Surrounding Windows, A 2 Pc Bath, Dining Room With Direct Access To Fenced In Rear Yard, Let's Not Forget The Front Porch For Those Lights Of Stargazing Within The City. Lots Of Features To List: Solid Wood Stairs, California Shutters Throughout, Close To All Amenities, Schools, Parks, Public Transit, Coffee, Groceries, Restaurants, Community Centers And Easy Highway Access. (id:50787)
Ipro Realty Ltd.
1218 Dufferin Street
Toronto (Dovercourt-Wallace Emerson-Junction), Ontario
Expand Your Real Estate Portfolio With This Amazing Turnkey Investment Opportunity! Lucrative Cash Flow In Prime Toronto Location W/ Approved Plans To Construct a 1200 SF Total Laneway House! This Fully Rented 6-Unit Building Offers A Freshly Painted Exterior w/ A Spacious Store Front Utilized As a Successful Hair Salon. 4 More Upgraded Self-Contained Units Above w/ Their Own Design Details Plus A Bachelor Pad. Superb Location With The TTC Conveniently Located At Your Doorstep and All Amenities Nearby! Monthly Rent Received is $10,875 ($130,500 A Year) + The Projected Rent For The Laneway Property Is Approx. $4,000 A Month ($48,000 A Year) In Additional Rent! Sound Financial Opportunity with over $100,000 in Net Operating Income - Don't Delay!! **Projected Construction Budget Available & Seller Has A Construction Team Available** Projected Length of Construction For Laneway House Approx. 5 - 6 Months**. (id:50787)
Sam Mcdadi Real Estate Inc.
C - 1248 Avenue Road
Toronto (Lawrence Park South), Ontario
Coveted Lytton Park at your door! Flexible Lease term. This is a golden opportunity to reside in a walk up, one level luxury finished boutique condo, in one of Toronto's most prestigious neighbourhoods. Join this inviting and friendly condo community which is comprised of 6 suites. Enjoy a bright eastern exposure in this beautifully finished living space with a FULL size kitchen and gas range stove. This spacious suite accommodates full size furniture! This is a unique opportunity to live in comfort and quality in leafy green Lytton with access to tennis courts across the street and walking trails. This low density neighbourhood means vacant streets and virtually unlimited access to street parking. Pets allowed. (id:50787)
Sotheby's International Realty Canada
304 - 1350 Ellesmere Road
Toronto (Bendale), Ontario
LONG TERM ONLY. Any maintenance & repair cost under $100 are the sole responsibility of the tenant. Unit 3 at 1350 Ellesmere Rd in Scarborough offers a modern, versatile space perfectly positioned in a thriving commercial hub, with premier amenities and major retail destinations just moments away. Enjoy proximity to expansive shopping centers like Scarborough Town Centre, renowned for its wide array of stores, dining, and entertainment options, alongside a host of other conveniences including banks, gourmet eateries, and essential servicesall designed to elevate your business or creative venture. Its strategic location not only enhances daily operations but also provides an exceptional lifestyle experience in one of Scarboroughs most vibrant neighborhoods. (id:50787)
Royal LePage Certified Realty












