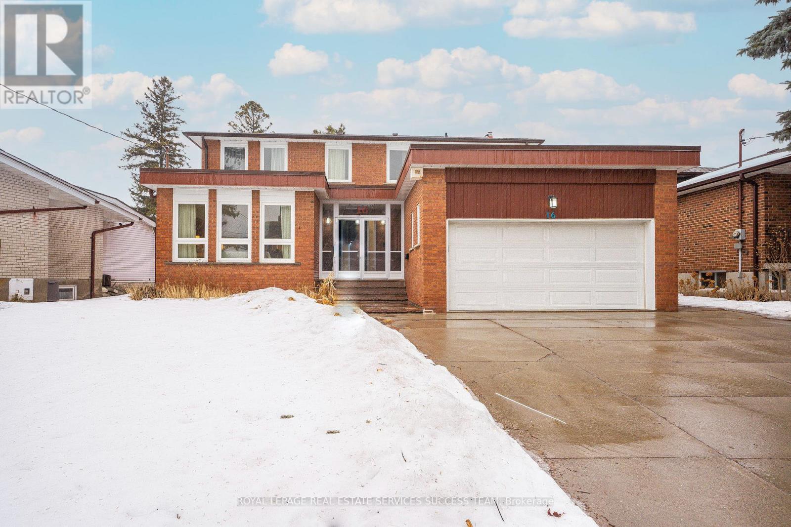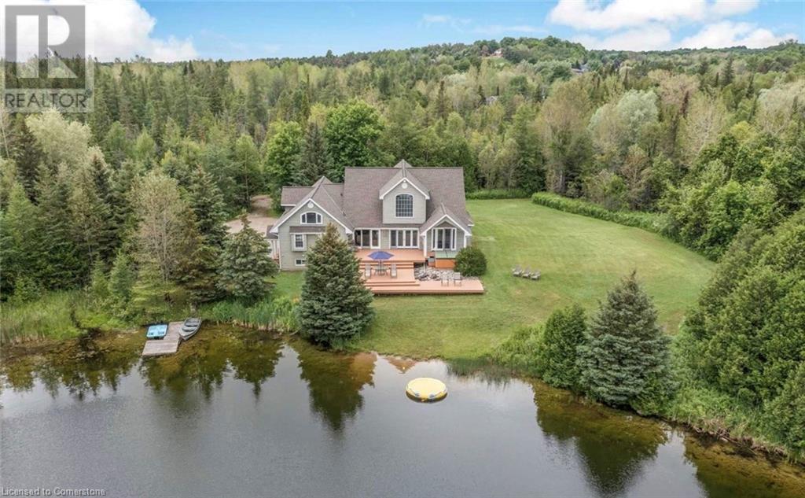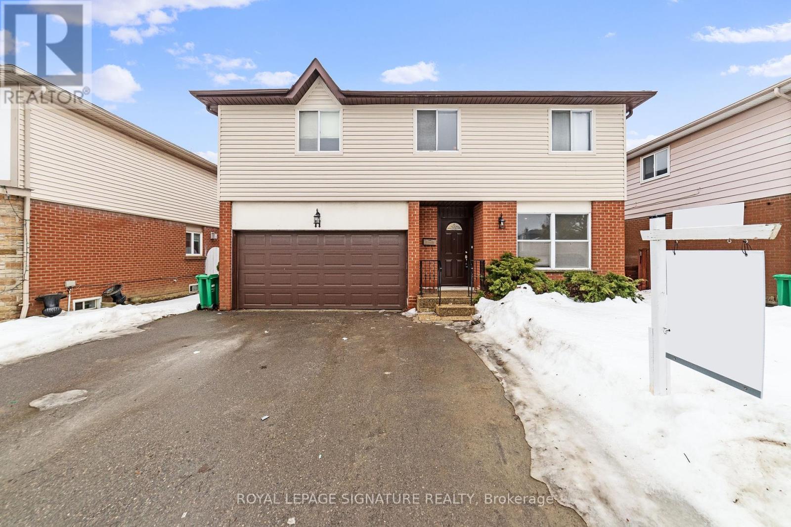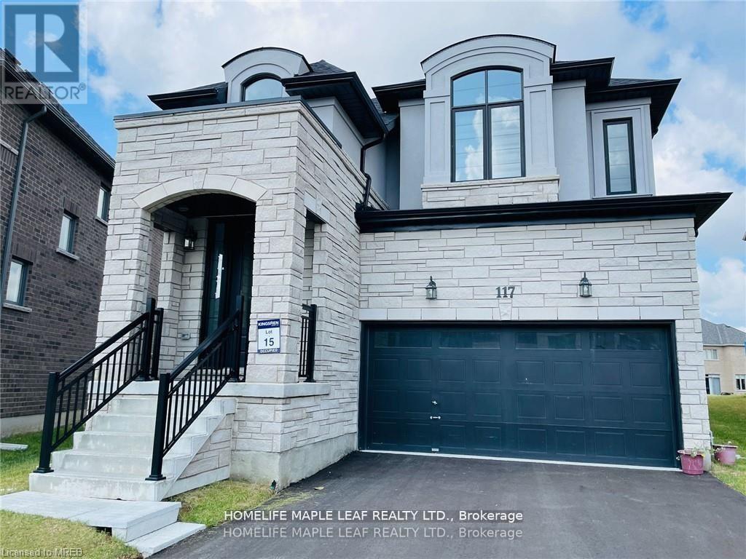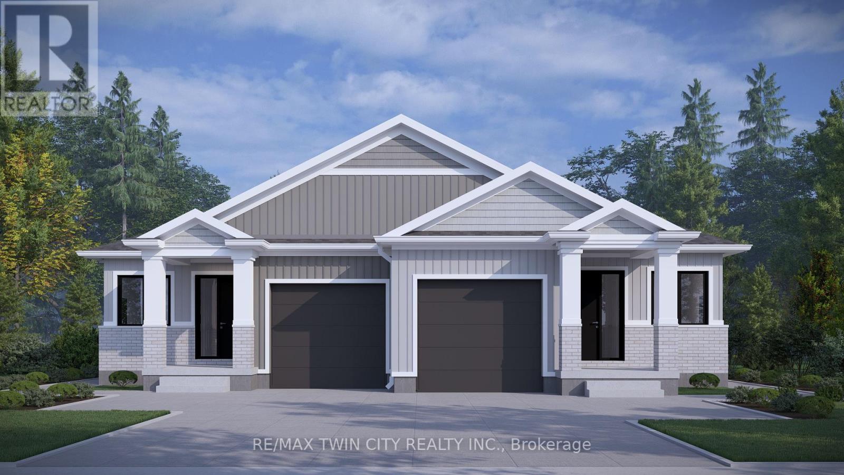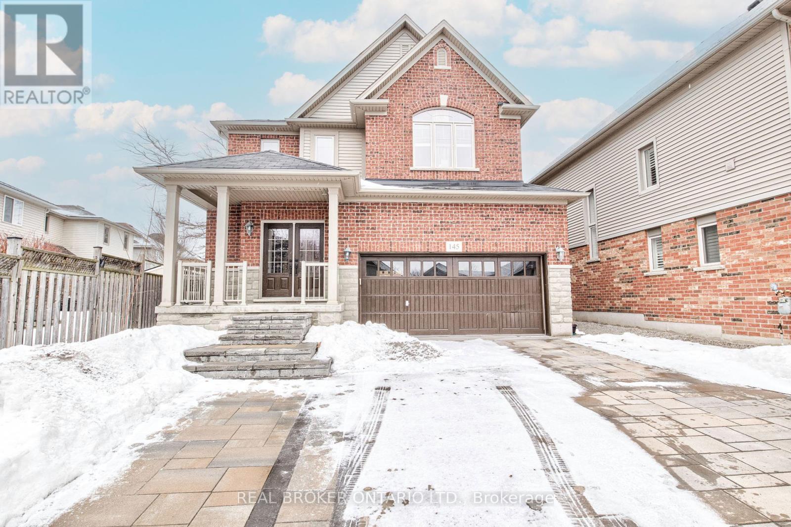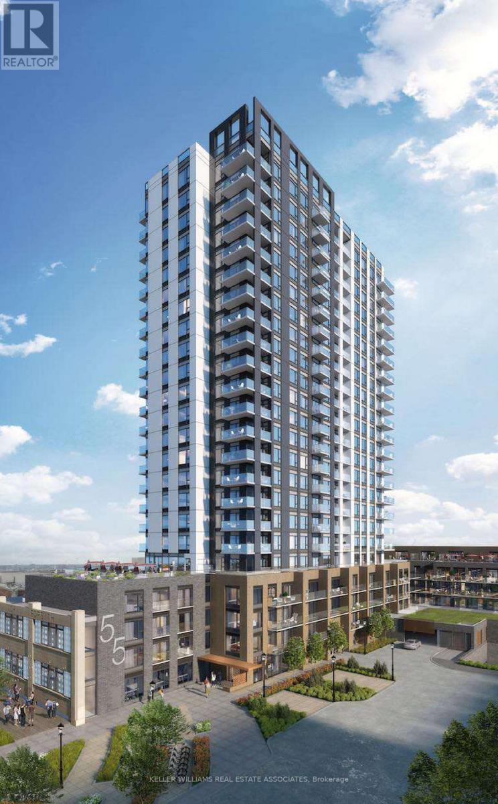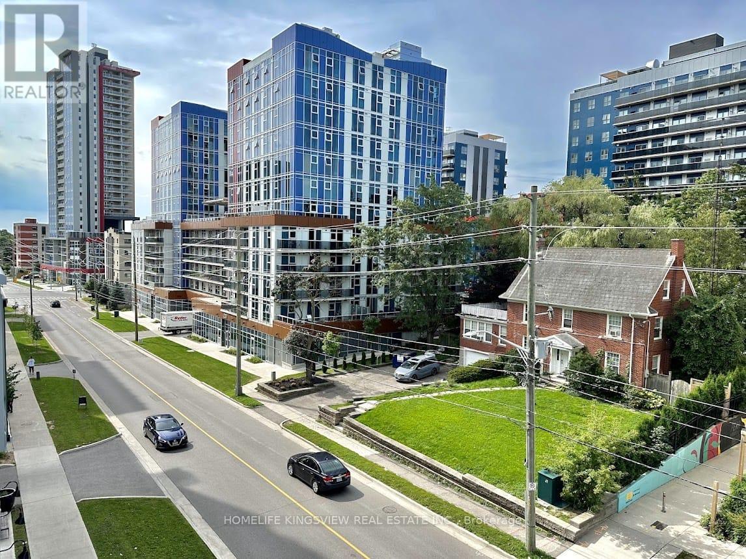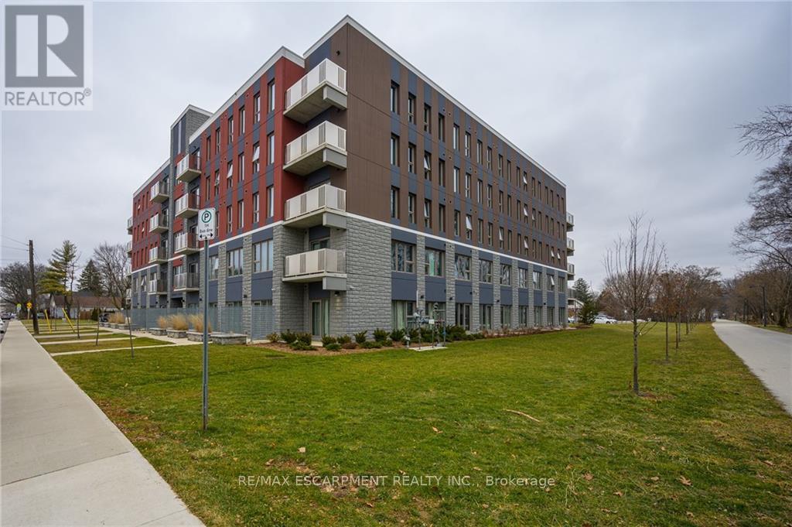16 Clayland Drive
Toronto (Parkwoods-Donalda), Ontario
Stunning 4-bedroom home in the desirable Parkwoods neighborhood. This beautifully updated property features brand-new windows and a kitchen patio door (installed in 2024), along with a fully renovated main floor living space. Approximately 2,500 sq. ft. of living space plus an additional 1,300+ sq. ft. in the basement (with 3 separate rooms). This home offers large functional sized bedrooms on the 2nd floor. The owner has also added a separate side entrance to the basement, creating EXCELLENT RENTAL INCOME POTENTIAL! Enjoy the peace of mind with an owned hot water tank. Ideally located with easy access to the DVP, 401, and just minutes from Fairview Mall for shopping and dining.- Hot water tank owned!- Heat pump changed in 2024. - All windows and kitchen patio door changed in 2024. - Separate Entrance to basement for rental income. (id:50787)
Royal LePage Real Estate Services Success Team
703 - 5 Soudan Avenue
Toronto (Mount Pleasant West), Ontario
Welcome home to the newest and most connected: Art Shoppe Condos. The grandeur lobby has top class amenities, great functional layouts, and a fantastic location! You are literally steps to Midtown's finest, State of the Art, most modern lifestyle in the quietest part of Yonge and Eglinton. No need for a car, as you can walk to the transit, subway, shops, restaurants, and work. You have first class 24hr concierge and security, with 5 star amenities! This building hosts Toronto's largest infinity pool and 3 outdoor pools with cabanas. Relax in the tailored rooftop gardens and cook in the BBQ area, while soaking up the stunning views of our city. Visit our A+ fitness centre, sauna, yoga studio, kids club, theatre, games room, media room, social spaces and more! Enjoy and entertain with private dining and your savouring drinks in the wine-tasting rooms. This unit overlooks the peaceful green courtyard and gardens, an oasis amidst the chic life on the streets just below. We boast high-end finishes, a custom kitchen, built-in appliances, in-suite laundry with separate space and door, custom shelving in cabinets and built-in closets, custom window coverings, engineered flooring, with sleek modern luxurious designs throughout, sun-filled open concepts, high ceiling rooms, and amazing mornings on your private balcony. Our spacious separate room den is easily used as a second bedroom or guest room. With 2 full washrooms, you are just like a 2 bedroom unit. Welcome to your sanctuary, your personal space to relax or work in, or, use it as an investment with your Tenant enjoying all the spoils. A must see! (id:50787)
Royal LePage Terrequity Realty
724 - 500 Wilson Avenue
Toronto (Clanton Park), Ontario
Step into this stunning 2-bedroom + den, 2-bathroom condo in Wilson Heights, offering a modern, open-concept layout designed for both comfort and style. Located in Clanton Park, this Nordic Condos pristine suite has never been lived in, ready for you to make it home. Perfectly situated steps from Wilson Subway Station, commuting is a breeze whether you're heading downtown or getting around the city. Quick access to Highway 401 and Allen Road, you're just minutes from Yorkdale Shopping Centre and Smart Centres Downsview, where you'll find endless dining, shopping, and entertainment options. Enjoy resort-style amenities a sleek catering kitchen, round-the-clock concierge, serene fitness studio featuring a yoga room, inviting outdoor lounge areas with BBQs, high-speed Wi-Fi-enabled co-working space, multi-purpose room with a second-level catering kitchen, soft-turf children's play area, outdoor exercise zone, convenient pet wash stations, and a vibrant playground designed for an elevated urban lifestyle. Don't miss your chance to be the first to call this brand-new suite home! (id:50787)
RE/MAX Professionals Inc.
5359 8th Line
Erin, Ontario
Welcome to this beautiful 4+2 bedroom 5 bath home sitting on almost 7 acre property offering the best of both worlds, a beautiful family home and that cottage that you have dreamed of. A rare opportunity to own this incredible home situated on a pristine property with its very own swimming pond perfect for kayaking, paddle boarding and fishing with the kids in the summer. As you enter the home you will be in awe of the bright and spacious open concept living area and an incredible water view. Main floor primary bedroom offers a 5 pc washroom, 4 closets and a walkout to the deck where you're going to love watching the sunrise over the water as you sip your coffee. Large kitchen with a 10ft centre island offering tons of storage space. Newly built loft over the garage with full kitchen, living room, spa like washroom and loft bedroom offering a nanny suite or a super unique bed and breakfast opportunity. The basement features an enormous rec room, 5th bedroom and barrel sauna. Located just outside the Village of Erin and only 35 minutes from the GTA, **EXTRAS** Property Taxes Reflective Of The Conservation Land Tax Incentive Program. (id:50787)
Royal LePage Signature Realty
11 Kirkland Road
Brampton (Madoc), Ontario
Step into this beautifully fully renovated home, perfectly located near all major amenities and key intersections. With a blend of modern upgrades and classic charm, this home is ready for you to move in and enjoy! A brand-new kitchen showcasing quartz countertops and sleek finish. Separate living and dining rooms with large windows, allowing for an abundance of natural light. The cozy family room features a wood-burning fireplace, perfect for relaxing evenings. Enjoy the luxury of a newly renovated 4-piecebathroom on the second floor with contemporary touches. The upper level boasts 4 oversized bedrooms, offering plenty of space for your family to grow. Roof 2023, with Leaf fitters (lifetime warranty) , New Bathrooms, and On Demand Water System. (id:50787)
Royal LePage Signature Realty
117 Silverwood Crescent
Woodstock (Woodstock - North), Ontario
Premium corner pie-shaped lot (enough space to build new swimming pool and trampoline) in the highly sought-after Woodstock neighborhood. This spacious, detached home offers an exceptional layout with 4 generously sized bedrooms and 3 well-appointed bathrooms, providing plenty of room for growing families or those who love to entertain. The expansive backyard is a true highlight, offering a wealth of possibilities. Whether you envision installing a swimming pool, setting up a trampoline for the kids, hosting summer barbecues, cultivating a beautiful garden, or simply enjoying the peace and tranquility of your outdoor space, this lot has it all. The large outdoor area ensures privacy and room to grow, making it perfect for those who value open-air living. Inside, the open-concept design creates a welcoming and airy atmosphere. The kitchen and breakfast area are beautifully adorned with stylish, easy-to-maintain tiles, creating a functional and sophisticated space. The adjoining great and living areas feature gleaming hardwood floors that add warmth and elegance, seamlessly blending comfort with style. The modern kitchen is outfitted with sleek stainless steel appliances, providing both practicality and a high-end aesthetic. Whether you're preparing a family meal or hosting guests, this space is perfect for both everyday living and entertaining. In addition to the fabulous interior, the property offers added convenience with a 2-car garage and an additional 2-car parking space in the driveway, ensuring that there's ample room for family and guests. This exceptional home combines style, functionality, and value, making it the perfect choice for anyone looking to live in a charming, well-established neighborhood. Don't miss the opportunity to make 117 Silverwood Crescent your forever home! (id:50787)
Homelife Maple Leaf Realty Ltd.
121 Kenton Street
West Perth (Mitchell), Ontario
Amazing value in these bungalow semi detached homes on 150 deep, WALKOUT LOTS offering lots of options. Welcome to "The Theo", a beautiful combination of decorative siding and brick, finishes the craftsman façade with the balance of the exterior cladded in all brick, giving you excellent wind resistance and durability. Offering over 1350 sq ft of elegant, finished space, the layout comfortably accommodates two bedrooms and two bathrooms along with the kitchen, dinning room, and living room beautifully illuminated by a 10 x 8 three panel glass assembly overlooking the backyard; LVP flooring spans the entire home. The 9 ceilings bump up to 10 in the family room and kitchen with tray accents and pot lighting. The kitchen offers soft close cabinet doors and drawers, an 8 wide centre island with quartz countertop overhang and walk in pantry. Separating the open space from the primary suite is the conveniently located laundry, sitting central to the home. The generously sized primary bedroom is over 15 wide by over 11 deep. It also features a walk-in closet with a 4 piece ensuite; double vanity and oversized glass shower. A 4-piece main bathroom and second bedroom complete the main floor space. The foyer sits adjacent to an open to below staircase along with the option of a private side door entry, to be very useful in the case of future basement apartment. Customize the colours and finishes to your liking; take advantage today! This is an excellent retirement option to move to a beautiful countryside bungalow! (id:50787)
RE/MAX Twin City Realty Inc.
145 Redtail Street
Kitchener, Ontario
Welcome to this beautiful and spacious home, located in one of the most prestigious neighbourhoods in Kitchener! With approximately 4200SF Of Gorgeously Finished Living Space (basement is approximately 1300sf), this home is finished from top to bottom! Enter through the front double doors to the impressive foyer with soaring ceilings, open to the second floor! The 9ft ceilings in the rest of the main floor, and oversized windows throughout, make it feel bright and airy! The open concept layout makes entertaining effortless - imagine cooking in your beautiful new kitchen while guests lounge in the Family Room by the fireplace and listen to music over the built-in speaker system! The breakfast nook is the perfect spot for family breakfasts, or sipping coffee while enjoying views of your stunning backyard. With a stamped concrete patio, a hot tub to relax in after a long day and a pool for the kids to have endless summer fun, this backyard will be a gathering spot for you and your loved ones! The second floor was designed with ultimate comfort and functionality in mind, including a Prime Bedroom With a 4pc Ensuite and Large W/I Closet; plus 3 more spacious, sun-filled bedrooms, including one with it's own ensuite! The basement is completely finished with a rec room, full kitchen, extra bedroom with it's own 3pc ensuite, plus another 3 pc bathroom - the perfect spot for an entertainment area or a comfortable place to host overnight guests! The front exterior includes professionally finished interlock driveway (2022) and ample parking! Nestled in nature, close to parks and trails, while also being close to shopping and dining minutes away, this location has the best of both worlds! Plus convenient highway access makes commuting a breeze. Book your showing today to experience this beautiful home, where you can make years of happy memories! (id:50787)
Real Broker Ontario Ltd.
409 - 55 Duke Street W
Kitchener, Ontario
Welcome To The Luxurious "Young Condo" At The Heart Of Tech Hub Kitchener -Waterloo! This Stunning 1Bed-1 Bath Unit Is Bright And Spacious, Steps Away From LRT City Hall, Google & KW's Tech Hub, Walking distance to the library, park, Schools. Including Parking, Locker & Ensuite Laundry. This Building Offers Exceptional Amenities Including A Large Dining Terrace, Bbq Space, A Rooftop Running Track, Fitness Zone With Spin Room. Minutes To All Convenience, Transit & Grocery Stores Etc. This Property Features A Stainless Steel Stove, Dishwasher, And Refrigerator. Additionally, It Includes A Full-Size Washer And Dryer Conveniently Located Inside The Unit. (id:50787)
Keller Williams Real Estate Associates
9 - 60 Dufferin Avenue
Brantford, Ontario
Welcome to Fernridge Estates, a small exclusive enclave located in one of Brantford's most beautiful and sought after heritage neighborhoods. This stunning executive townhome delivers plenty of 'Wow' factor! The main floor is a spacious open plan offering endless options for furniture placement with vaulted ceilings, recessed lighting, rich wood flooring, gas fireplace, large kitchen with tons of cabinets and breakfast bar, quartz counters, s/s fridge, stove, washer, dryer (4 Appliances 2023), and functional and stylish butler's pantry/laundry. Upstairs is a luxurious primary suite with an expansive ensuite bath with stand alone tub and large shower along with a huge walk in closet. The lower level offers a spacious family room, the second bedroom, another 4 pc bath, ample storage plus a walk out to your covered private patio area. This home is in absolute move in condition - clean, updated and well maintained! Tough to find a double garage in most townhomes! (id:50787)
RE/MAX Escarpment Realty Inc.
310 - 253 Albert Street
Waterloo, Ontario
Modern 2-Bed, 2-Bath Condo in Prime Waterloo Location! Just minutes from University of Waterloo & Wilfrid Laurier University, this bright and spacious unit offers an open-concept layout, floor-to-ceiling windows, and a sleek kitchen with stainless steel appliances & quartz countertops. Both bedrooms are generously sized with ample closet space, and the unit includes in-suite laundry. Enjoy premium building amenities, including a fitness center, study lounge, and rooftop terrace. Perfect for students, young professionals, or investors! Steps to LRT, restaurants, shopping & more. Don't miss out schedule your viewing today! (id:50787)
Homelife Kingsview Real Estate Inc.
509 - 77 Leland Street
Hamilton (Ainslie Wood), Ontario
Fully Furnished Studio Unit on Top Floor With Clear View, Located at 77 Leland 4 years old Condo Building. 5 Min Walk To McMaster University, Spacious And Full Of Sunlight. Short Distance Walk To Supermarket, Restaurants And Cafes On Main St. Very Quiet And Safe Neighborhood. This Studio Unit Is Furnished with: Double Bed, Mattress, Desk, Sofa & Coffee Table. Internet, Water and heat are included in the Rent. Tenant only pays hydro. April 1 starting date. Earlier move-in date is possible. (id:50787)
RE/MAX Escarpment Realty Inc.

