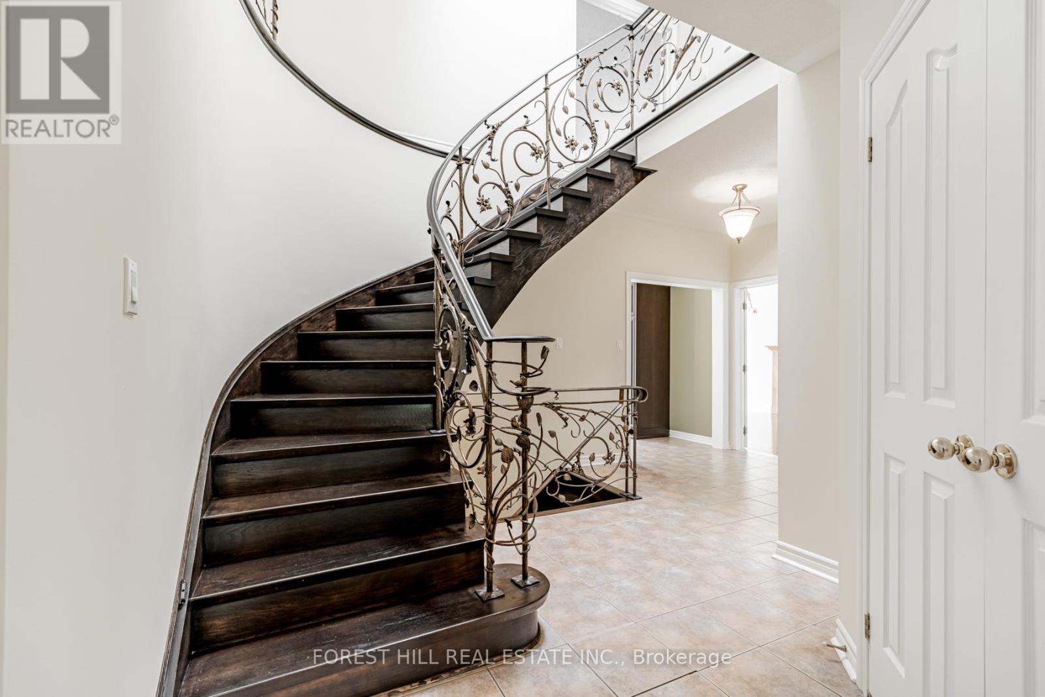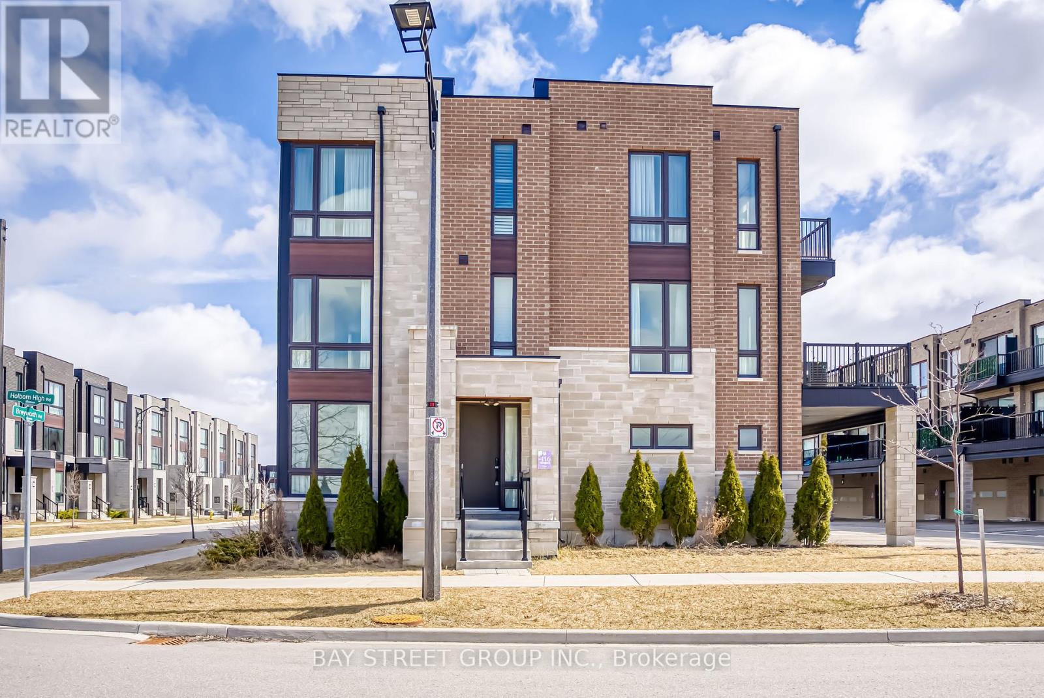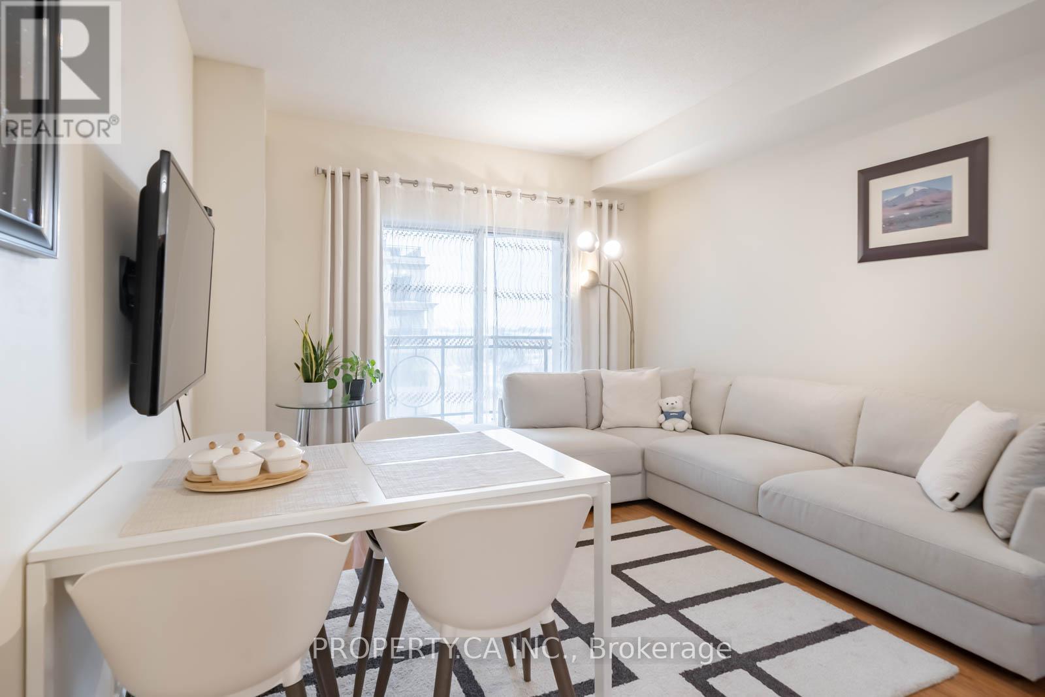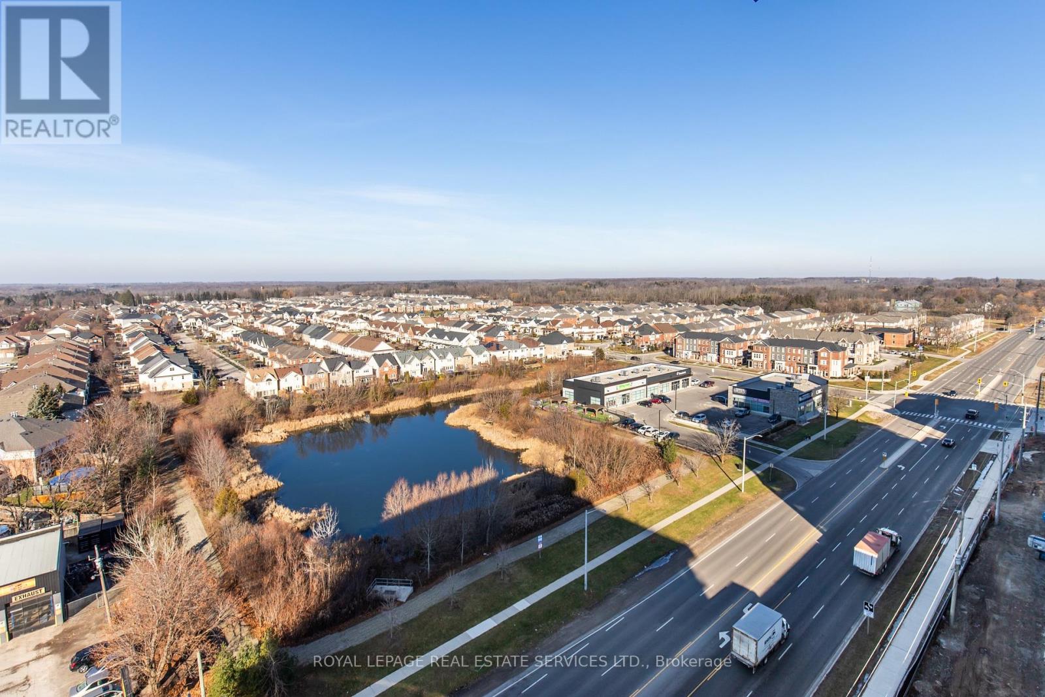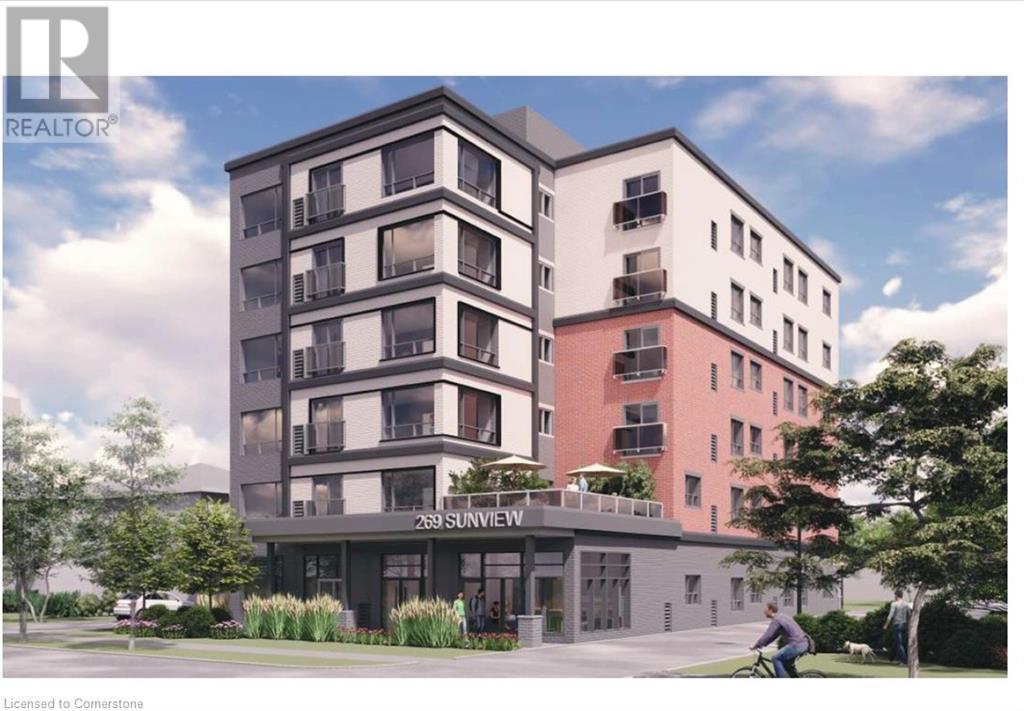69 Frank Kelly Drive
East Gwillimbury (Holland Landing), Ontario
Discover this 3658 Sqft stunning home in the prestigious Hillsborough. Designed with contemporary finishes and bathed in natural light, this residence features 4 spacious bedrooms, 4 bathrooms, and a rare 9-ft ceiling walk-out basement, creating an airy and open feel rarely found in similar homes. With $$$ in upgrades, it boasts an open-concept layout, soaring 10-ft ceilings on the main floor, and 9-ft ceilings on the second floor as well. The living and dining areas are enhanced by elegant coffered ceilings, while the expansive primary suite impresses with his-and-hers closets and a luxurious 5-piece ensuite. Rich hardwood flooring flows seamlessly throughout the second floor. The sleek white kitchen is a chef's delight, featuring quartz countertops, stainless steel appliances, a separate breakfast area, upgraded lighting, and pot lights for a bright, inviting space. A dedicated main-floor office adds convenience. Ideally located near highways 404/400, the GO Station, Upper Canada Mall, Costco, Walmart, cinemas, conservation areas, and top-tier amenities. (id:50787)
Homelife Landmark Realty Inc.
23 Marinucci Court
Richmond Hill (Mill Pond), Ontario
**UNIQUE-Location--RAVINE-RAVINE BACK--Side a Parkette--Side a Parkette & Rare 3Cars Garages On A Private--Cul-De-Sac(Seclusive--Picturesque View/Location),Step Into an Expansive Living Space & Functionality & Unparalleled-ONE RAVINE VIEW-THE OTHER PARKETTE VIEW(Ultimate Comfort) of Majestically-Poised/Family Home In The Centre Of Mill Pond Park Neighbourhood**This Original Owner's Home Has Been Meticulously Maintained Inside & Outside For All Years & Graciously Renovated-Upgraded Recently**Spacious Foyer-Circular Custom-Iron/Floral Design Railing & Hi Ceiling(9Ft---Main Flr) & Airy-Atmosphere/Open Concept Lr/Dining Rms---Fully Upgraded Woman's Dream Kit(2011--Irpina Kitchen) W/Massive Breakfast Area--Overlooking Serene-Greenary View**Fam Rm Captivating Ravine-View**Functional Laund Rm On Main Flr+Direct Acess Garage**Large Prim Bedrm W/Upgraded Ensuite(2020) W/Great Sitting Area---All Principal Bedrooms**The Lower Level Presents An Expansive Views & Large Living Space For Family Or Friends Gathering **EXTRAS** *Newer S/S LG Fridge,Newer Jennair Gas B/I Cooktop,Newer LG S/S Microwave,Newer S/S Bosch B/I Dishwasher,Newer S/S B/I Food Warmer,Newer Front-Load Washer/Dryer,Gas Fireplace,Smart Thermostat,Updated Upscale Kitchen Cabinet,Granite Cunrtop (id:50787)
Forest Hill Real Estate Inc.
204 - 741 Sheppard Avenue W
Toronto (Clanton Park), Ontario
Welcome to Diva - Boutique-style condo living in the heart of North York. Spacious two-bedroom corner unit with a thoughtfully designed, open-concept layout. Floor-to-ceiling windows, south-facing for abundant natural light. Bright, airy, and peacefully quiet. Kitchen boasts stainless steel appliances, quartz countertop, custom backsplash & breakfast bar. Upgraded stand shower w/ glass door. Newer washer & dryer. Convenient location, TTC 24 H at door w/ easy access to Downsview Subway, Sheppard/Yonge Subway, York University, Downsview Park, and Humber River Hospital. Steps to Metro, Shoppers Drug Mart and Starbucks. Close to Yorkdale Mall, Canadian Tire, Home Depot, Best Buy, Food Basics and more. Building amenities include Gym, Sauna, Party Room, Recreation Room, Rooftop Deck, and others. Accessible locker storage on the same floor as the unit. (id:50787)
Powerland Realty
1 Breyworth Road
Markham (Victoria Square), Ontario
Sun Filled Abbey Lane Modern Towns W/ Double Car Garage In High Demand Markham Community. Bright & Spacious Open Concept Layout Unobstructed South And West Panoramic Views. 4 Bedrooms + 1 Den, 5 Washrooms And Finished Basement Can Treat As 5th Bedroom With Full Washroom. More Than 2500 Sqft Living Area, 9 Feet Ceilings Throughout, Modern Floor To Ceiling Windows, Hardwood Floorings On 2nd & 3rd Flr Hallway, Stained Oak Stairs W/ Wrought Iron Pickets, Smooth Ceiling, Fireplace, Upgraded Kitchen W/ Granite Countertop, Water Purification System & Breakfast Bar, S/S Appliances, Water Softener Systems, Large Terrace & Balcony, Finished Basement, &Very Close To Hwy, Shops, Restaurants, Schools...**No Maintenance Fee** (id:50787)
Bay Street Group Inc.
2311 - 75 Canterbury Place
Toronto (Willowdale West), Ontario
"Diamond On Yonge!" A Luxury High Rise Condo In the Core Of North York Center On Yonge Street. Functional One Bedroom Plus Study Suite with excellent layout and amazing Northwest Sunset View! 9' Ceilings Height, Laminate Floor Throughout. Modern Sleek Kitchen Come with Built-in Appliances. 24Hr Concierge service. Massive Amenities incl. Fully Equipped Exercise Room, Yoga Studio, Party room, Game Room, Theatre, Spa and more. Minutes To Subway Station, North York Center, Restaurants, Shops, Schools. Easy Access To Hwy#401! One extremely convenient parking spot and one storage locker included. Perfect for the first time home buyer and/or an investor!! (id:50787)
Royal LePage Terrequity Ymsl Realty
64 Bradgate Drive
Markham (Thornlea), Ontario
Located on a quiet, sought-after street in prime Thornlea, this stunning 4-bedroom, 4-bathroom detached home offers 4,200+ sq. ft. of functional living space with desirable south/north exposure. Featuring Hardwood Floor T/O, fully finished basement, and a Spacious Backyard W/Wood Deck, this home is perfect for families.Top school district! Zoned for St. Robert I.B., Bayview Glen Public School, Thornlea Secondary School, and Toronto Montessori Schools. Conveniently close to Hwy 404/407, shopping, dining, parks, and transit. Move-in ready. A must-see! (id:50787)
Homelife Landmark Realty Inc.
36 Simcoe Road
Ramara (Brechin), Ontario
Step Into A World Of Unparalleled Luxury At 36 Simcoe Rd, Where Modern City Living Meets Serene Waterfront Tranquility With Direct Access To Lake Simcoe. This Stunning Custom Built Home Offers 50 Feet Of Private Dock And Direct Water Frontage, Providing Breathtaking Views And An Unbeatable Lakeside Lifestyle. From The Moment You Arrive, The Sleek Curb Appeal And Exquisite Craftsmanship Set The Tone For What Awaits Inside Soaring 18' Ceilings, A Spectacular Modern Chef's Kitchen With Built-In Seating For 10, And Gorgeous Custom Built-Ins Throughout. The Elegant Open-Concept Layout Flows Seamlessly Onto An Oversized Deck Featuring A Built-In Hot Tub, Creating The Perfect Space For Entertaining And Unwinding By The Water's Edge. No Expenses Has Been Spared In The Top-Of-The-Line Finishes And Meticulous Attention To Detail, Ensuring A Home That Is As Functional As It Is Stunning. Enjoy Boating, Fishing, And Endless Waterfront Activities-Right From Your Backyard! This Is More Than Just A Home, It's A Lifestyle. (id:50787)
RE/MAX West Experts Zalunardo & Associates Realty
606 - 8 Maison Parc Court
Vaughan (Lakeview Estates), Ontario
Luxury Living in Lakeview Estates - Chateau Park Condo building. Welcome to Chateau Park, where style meets convenience in the heart of Vaughan! This beautifully upgraded 1-bedroom, 1-bathroom condo offers a bright, open-concept layout designed for modern living. The practical kitchen features stainless steel appliances and a granite countertop, while the spacious bedroom boasts a large window that fills the space with natural light. Enjoy a private balcony with a stunning southwest view, perfect for relaxation. Additional features include ensuite laundry, premium flooring, and access to world-class amenities: outdoor swimming pool, sauna, whirlpool, exercise room, and meeting room. Prime location-just steps to TTC, shopping centers, and a direct bus to the subway and York University. Bedroom windows and bathroom and kitchen faucets replaced and some other renovations all done in 2024. (id:50787)
Property.ca Inc.
1205 - 460 Dundas Street E
Hamilton (Waterdown), Ontario
Spectacular floor to ceiling views from the 12th floor PENTHOUSE of this premium corner 2 Bedrooms, 2 full bath condo. Tons of Natural Light in every room! Be the first to live in this bright, sleek & stylish suite in popular "Trend 2" building, desirable Waterdown! Modern 880 Sq Ft, offers 10ft ceilings, in suite laundry. Tastefully Upgraded with contemporary Zebra blinds. Stylish tile & laminate flooring. Open Kitchen & Great Room. White shaker style cabinetry, Quartz Counter tops, under cabinet lighting, modern ceramic backsplash, SS Appliances & Island w/ double sink & seating for 4, other upgrades. Large Great room w/ Juliette Balcony. Primary Bedroom w/ Floor to Ceiling Windows, Upgraded 3 Piece Ensuite & Huge Walk-In Closet. Second Bedroom also has Floor to Ceiling Windows w/ double sliding door closet. Beautiful 4 piece main bath. 2 Premium Underground Parking spaces close to elevator and 1 Locker. Fabulous Amenities Include Party Rooms, Fitness Facilities, Rooftop Patio with BBQ's, Secure Bike Storage, Secure Parcel Storage. Energy efficient Geo-thermal building. Minutes from Hwy 403 & 407, Aldershot GO Station. Available immediately. (id:50787)
Royal LePage Real Estate Services Ltd.
269 Sunview Street Unit# 607
Waterloo, Ontario
Modern fully furnished 2-Bedroom, 2 full washrooms Condo in Prime University Area Discover the perfect blend of convenience and contemporary living in this 1-year-old, beautifully maintained 2-bedroom, 2-washroom condominium. Located within walking distance to both universities, this stylish condo offers an unbeatable location for students and professionals. Features include: Spacious Open Layout: Thoughtfully designed living area perfect for relaxation and entertaining. Two Generous Bedrooms: Each with ample closet space, ideal for roommates or a home office setup. Modern Kitchen: Equipped with stainless steel appliances, sleek cabinetry, and ample countertop space. Two Full Washrooms: Both with contemporary finishes, providing convenience and privacy. Prime Location: A short walk to both universities, nearby cafes, restaurants, parks, and transit options. This move-in-ready condo is perfect for those seeking comfort and accessibility in a vibrant neighborhood. Utilities: Internet included, Electricity (Hydro), Water and tenant insurance extra. (id:50787)
Right At Home Realty Brokerage
101 Locke Street Street S Unit# 3
Hamilton, Ontario
Prime retail/office space located on the street level of a landmark residential high-rise complex known as 101 LOCKE. Robust shopping district. Excellent exposure to high traffic. Street metered parking and loading area at store front. TMI based on 2024 expenses is $16.90/ Sq. Ft. plus HST. Escalation of .75 per square foot per year. Zoning is C5a, please verify permitted use for your intended business. (id:50787)
Keller Williams Edge Hearth & Home Realty
34 Jerseyville Road E
Hamilton, Ontario
Families, get ready to be amazed! You have to see this stunning modern luxury custom-built raised bungalow, offering over 4,000 square feet of beautifully designed living space in the prestigious Oakhill neighborhood of Ancaster. Enter your private retreat, where a backyard surrounded by mature trees awaits, featuring a spacious gazebo/patio, sunbathing area, a welcoming inground pool, a cozy firepit, and professionally landscaped grounds with hardwired lighting. The open-concept layout boasts 10-foot ceilings throughout the main floor, and the gourmet kitchen is an impressive 26 feet long, complete with a large 10-foot island topped with exotic natural stone countertops and stylish lighting fixtures. Enjoy enhanced soundproofing with custom 8-foot solid doors on the main level. The main floor is elegantly finished with oversized 48 x 48 and 43 x 28 porcelain tiles in the living areas and bathrooms. The expansive primary bedroom features a makeup counter, a luxurious 5-piece ensuite with all-glass double doors, a walk-in closet, and direct access to the stunning backyard. Two additional generously sized bedrooms, a full 4-piece bathroom, and a powder room complete the main floor. The entertainer's dream basement is partially above ground, featuring larger windows, a spacious rec room with a fireplace, a full second kitchen, soundproof home theater and a full bathroom. Conveniently located within walking distance to amenities, restaurants, grocery stores, medical clinics, schools, walking trails, and highway access. This beauty is fully furnished. (id:50787)
Keller Williams Edge Realty


