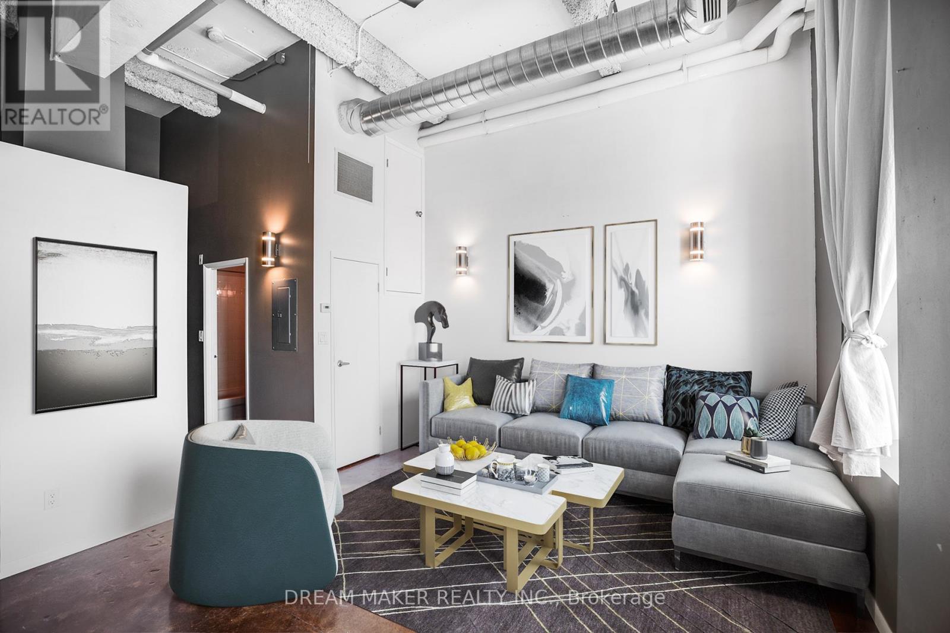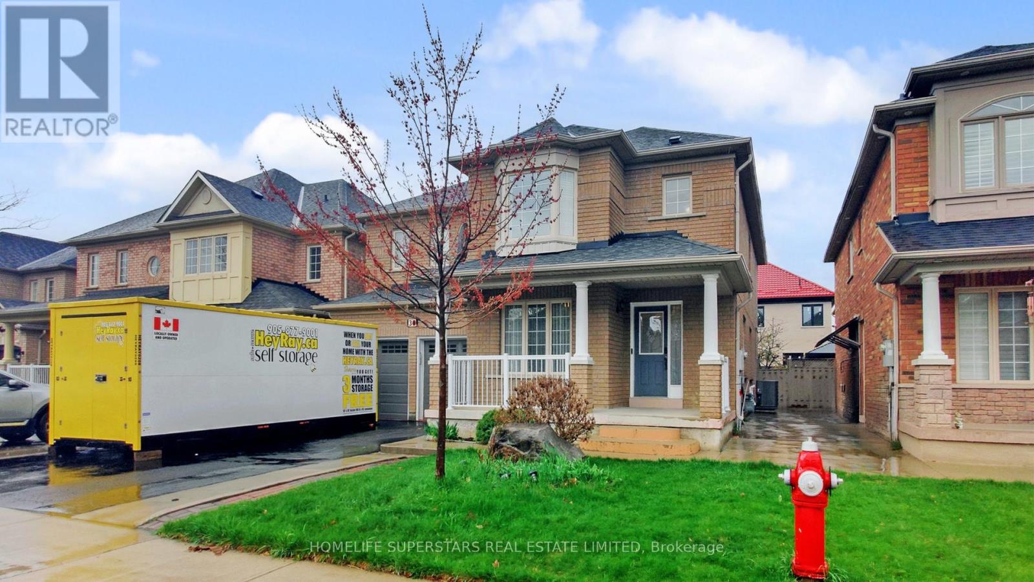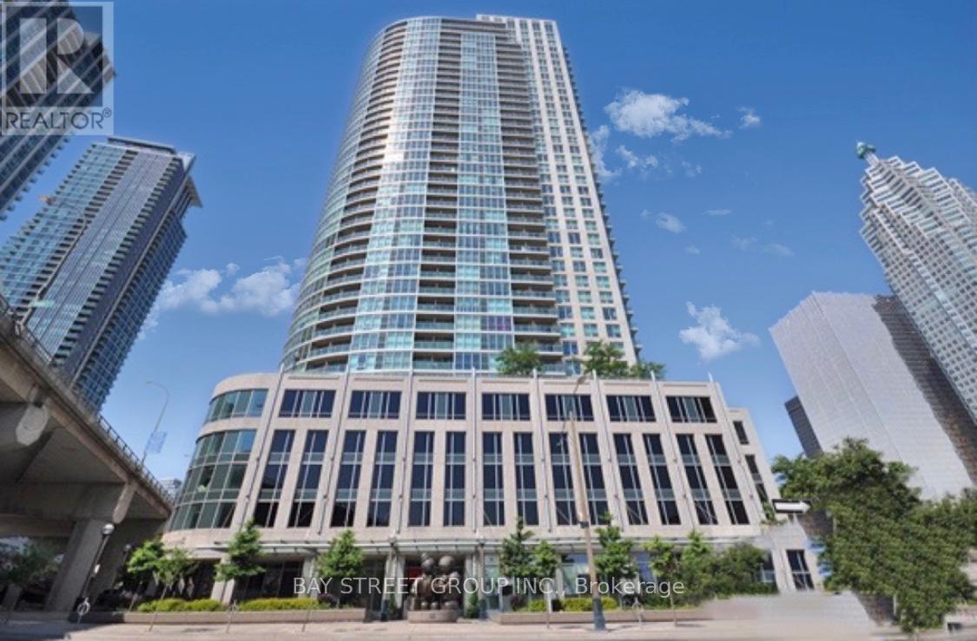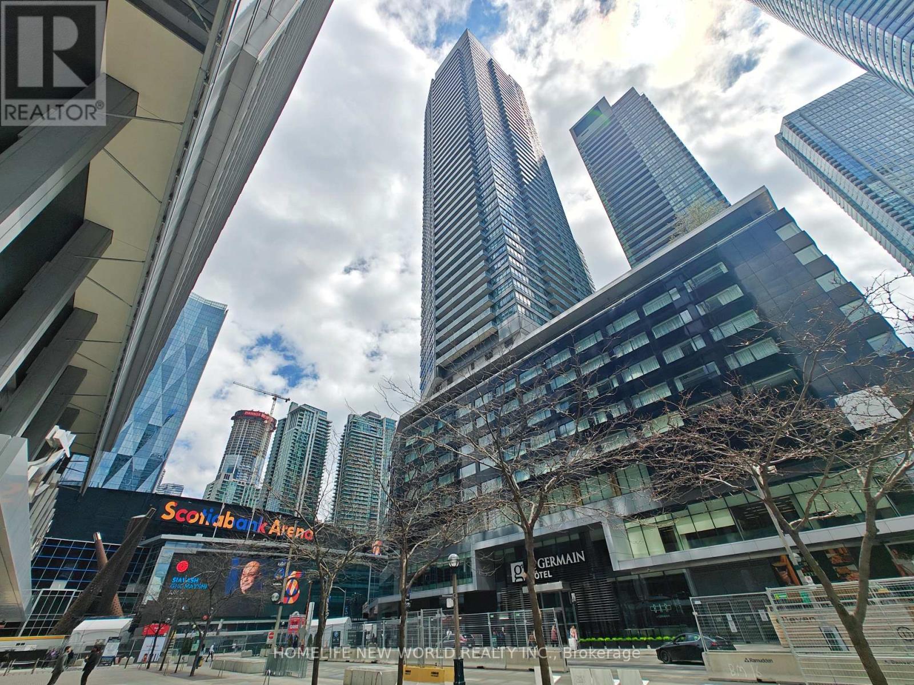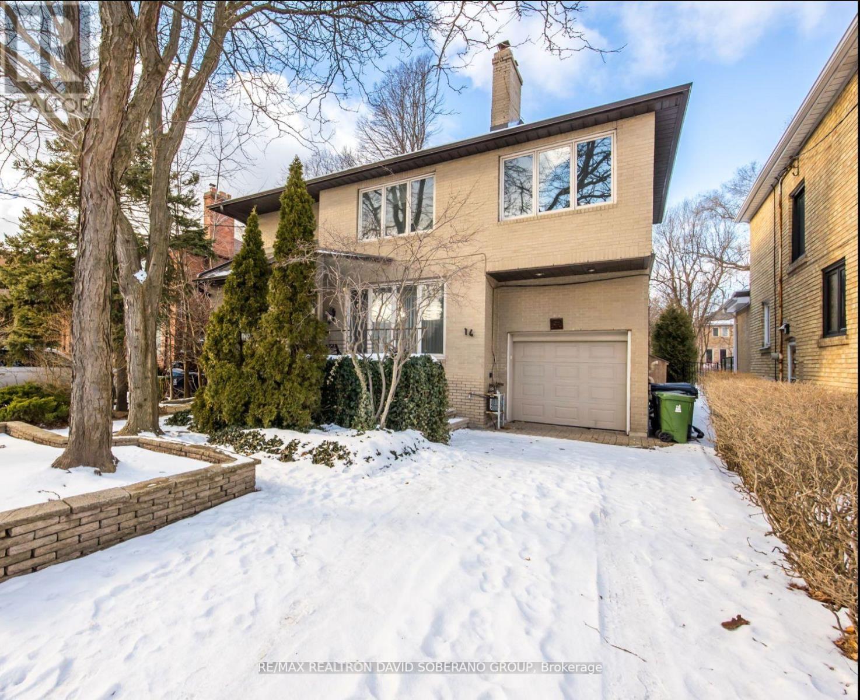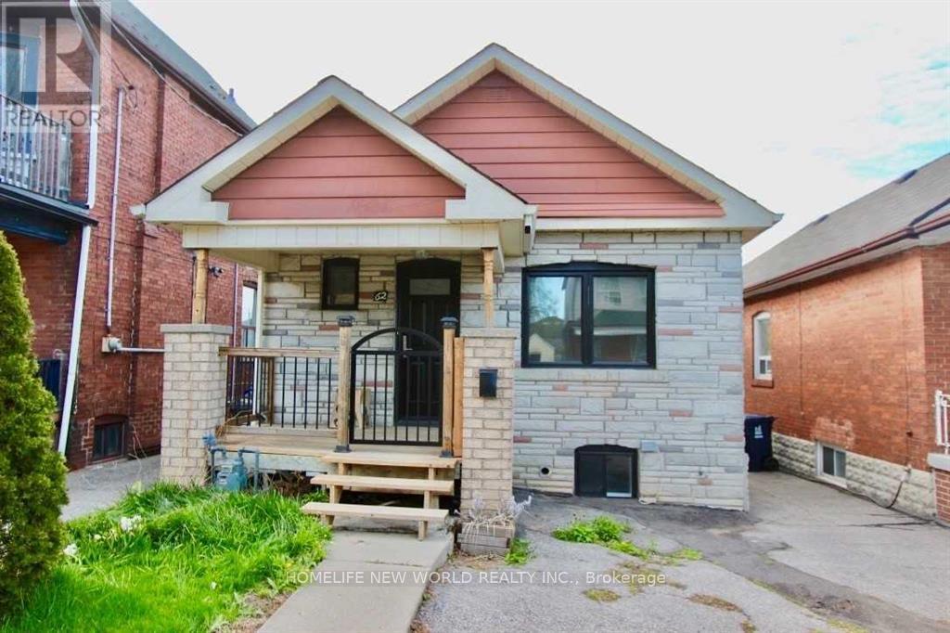102 - 11 Rebecca Street
Hamilton (Beasley), Ontario
Spacious One Bedroom Loft Style With Rare 13.5 Ft High Ceilings. Clean, Open Concept Living With Modern Finishes And Stainless Steel Appliances. Enjoy Lots Of Natural Light From Floor To Ceiling Windows. Move In To Hamilton's Trendiest Neighbourhood Just Steps Away From St James St, Jackson Sq, Restaurants, Art Crawl And Much More!!! (id:50787)
Dream Maker Realty Inc.
30 Hopecrest Place
Brampton (Sandringham-Wellington), Ontario
Welcome to this stunning 5-bedroom home, approximately 2,700 sq. ft., located in one of Brampton's most desirable neighbourhoods. Offered for sale for the first time by the original owner, this beautifully maintained property features three full bathrooms on the second floor and a finished basement with a separate entrance through the garage perfect for an extended family or potential rental income. The main floor boasts an open-concept living and dining area, a spacious family room with a cozy fireplace, and an upgraded eat-in kitchen with ample cabinetry that any home chef will love. Step out to a beautiful backyard with deck and Gazebo for relaxation and BarBQ.A large laundry room also serves as a mudroom with convenient access to the double car garage. Upstairs, a bright skylight fills the hallway with natural light. The primary bedroom features a luxurious ensuite with his-and-hers vanities and a custom spa-inspired shower with body jets. Two additional bedrooms are connected to a semi-ensuite, and with a total of three full bathrooms upstairs, comfort and privacy are ensured for the whole family. The home is carpet-free throughout for easy maintenance. The finished basement includes a full-sized kitchen, a spacious living room, an oversized bedroom, an additional room currently used as a nursery or office, a huge storage room that could easily be converted into another bedroom, and a separate laundry area. Located within walking distance to elementary, middle, and high schools both public and Catholic and close to recreational centres, libraries, golf courses, parks, places of worship, shopping, banks, public transit, major highways, and employment areas, this love-filled home offers everything a growing or multi-generational family could need. (id:50787)
Homelife Superstars Real Estate Limited
3949 Regatta Court
Mississauga (Churchill Meadows), Ontario
Situated in the highly desirable community of Churchill Meadows, this beautifully updated 3-bedroom, 4-bathroom home offers charm, space, and a picturesque setting backing onto tranquil green space and a scenic nature trail making it the ideal haven for a growing family. From the moment you arrive, the inviting stone walkway and front patio set the tone for what lies beyond: a meticulously maintained and thoughtfully upgraded interior. Step inside to discover separate living and dining rooms, perfect for both relaxed family living and stylish entertaining. The updated, family-sized kitchen features elegant stone countertops, ample pantry space, and a bright breakfast area bathed in natural light, with sliding patio doors that lead to the backyard oasis. Large windows throughout ensure every corner of the home feels open, airy, and welcoming. The generous family room is a cozy retreat with a gas fireplace and custom built-ins, complemented by brand-new flooring and a beautifully upgraded staircase that enhances the home's modern aesthetic. Upstairs, you'll find three generously sized bedrooms and two fully renovated bathrooms, including a luxurious primary ensuite that serves as your own private escape. The fully finished basement adds even more living space, complete with a fireplace, an expansive recreation room, and versatility for movie nights, game days, or extended family stays. Newer triple-pane windows provide year-round comfort by keeping the heat in during winter and the cool air in during summer. Just steps from a local park and playground, and minutes to the newly opened Churchill Meadows Community Centre and Park, top-ranked schools, childcare, places of worship, public transit, and more this home seamlessly blends lifestyle, comfort, and an unbeatable location. (id:50787)
Sam Mcdadi Real Estate Inc.
25 Heron Boulevard
Springwater (Snow Valley), Ontario
Nestled in an exclusive enclave of executive homes, 25 Heron Blvd offers the perfect blend of luxury, privacy, and convenience. Located just minutes from skiing and hiking, and only a short drive to Barrie, this stunning property is designed for both relaxation and adventure. From the moment you arrive, the impressive curb appeal and extensive hardscaping set the tone for what awaits inside. A spacious foyer welcomes you into the great room, featuring a soaring cathedral ceiling and a beautiful stacked stone fireplace a perfect space to gather with family and friends. The eat-in kitchen boasts stainless steel appliances, a large island, and walkout access to the rear deck, ideal for morning coffee or barbecuing. Adjacent to the kitchen, the elegant dining room offers crown moulding and a large window that fills the space with natural light. The thoughtful split-bedroom floor plan ensures maximum privacy. The primary suite features a large walk-in closet, a luxurious ensuite, and direct access to the back deck. On the opposite side of the home, two family bedrooms share a 4-piece bath. A main floor laundry room with garage access adds everyday convenience. The fully finished lower level expands your living space with a versatile rec room perfect for a home gym or playroom and a family room set up as a home theatre, complete with a wet bar for entertaining. Two additional bedrooms and a large 3-piece bath provide comfortable accommodations for guests. A mudroom with walk-up access to the oversized three-car garage completes this level. Outside, the landscaped and treed yard offers exceptional privacy. A spacious deck spans the back of the home, creating the perfect setting for soaking up the sun, dining al fresco, or hosting unforgettable gatherings. (id:50787)
Keller Williams Referred Urban Realty
3502 - 18 Yonge Street
Toronto (Waterfront Communities), Ontario
Live in the Heart of Downtown Toronto! Welcome to this spacious 1+Den, 2-bathroom suite. The den is perfect as a second bedroom or home office. Enjoy a kitchen with a convenient breakfast bar.This building offers premium amenities including an indoor pool, sauna, gym, and 24-hour concierge service. Unbeatable location: steps to Union Station, CN Tower, Scotiabank Arena, St. Lawrence Market, Harbourfront, Lake Ontario, and more. Easy access to the Gardiner Expressway. ***Virtual Tour Available, Be Sure to View Before Booking Your Showing! (id:50787)
Bay Street Group Inc.
1302 - 55 Bremner Boulevard
Toronto (Waterfront Communities), Ontario
Bright and spacious 1bd+Den unit in the heart of downtown Toronto at Maple Leaf Square. 9 ft ceiling with floor to ceiling windows. Open concept kitchen, large balcony with view of Scotiabank Arena. Direct Access To Scotiabank Arena, Union Station & Path. Longo's, Fine Dining & Hotel In Building. (id:50787)
Homelife New World Realty Inc.
3601 - 88 Blue Jays Way
Toronto (Waterfront Communities), Ontario
Bright And Spacious 1 Bedroom + Den At The Luxurious Bisha Hotel & Residence. Floor To Ceiling Windows. Right In The Heart Of The Entertainment District. Walk To Union Station, Scotiabank Arena, Rogers Center, Live Theater And Music Venues, Shops, And Public Transit. Rooftop Lounge And Infinity Pool. Catering Kitchen With Ground Floor Cafe And Restaurants. The unit could be rented Furnished on a different terms (id:50787)
Century 21 People's Choice Realty Inc.
203 - 3660 Hurontario Street
Mississauga (City Centre), Ontario
This single office space is graced with generously proportioned windows, offering an unobstructed and captivating street view. Situated within a meticulously maintained, professionally owned, and managed 10-storey office building, this location finds itself strategically positioned in the heart of the bustling Mississauga City Centre area. The proximity to the renowned Square One Shopping Centre, as well as convenient access to Highways 403 and QEW, ensures both business efficiency and accessibility. For your convenience, both underground and street-level parking options are at your disposal. Experience the perfect blend of functionality, convenience, and a vibrant city atmosphere in this exceptional office space. **EXTRAS** Bell Gigabit Fibe Internet Available for Only $25/Month (id:50787)
Advisors Realty
2632 Delphinium Trail
Pickering, Ontario
Welcome Home To 2632 Delphinium Trail In The Highly Coveted New Seaton Community. This Newly Built Home By Fieldgate Includes Modern Finishes Throughout With 9 Foot Ceilings On All 3 Floors, Hardwood Flooring In All Main Areas, Pot Lights & Almost 2300 Square Feet Of Above Grade Living Space! This Corner Townhouse (Feels Like a Semi) Is Full of Natural Lighting With A Highly Functional Layout. The Open Concept Second Floor Includes A Great Room With A WalkOut To An Oversized Deck, Perfect For Entertaining. The Chef's Kitchen Includes Quartz Counters, Stainless Steel High-End Appliances & A Large Breakfast Area. The 3rd Floor Includes 3 Large Sized Bedrooms Highlighted By The Primary Bedroom With A 5 Piece Ensuite, Walk-In Closet, & Walk-Out To a Private Balcony. Double Car Garage With Oversized Driveway That Can Accommodate 4 Cars. The Unfinished Basement Includes A Cold Room With High Ceilings Waiting For Your Personal Touches. This Home Was Newly Built & Is Still Under Tarion Warranty To Provide Peace Of Mind. Close To All Major Amenities Including Highway 407/401, Go Transit, Schools, Pickering Town Centre, Durham Live Resort, Seaton Trail & Much More. You Will Not Be Disappointed. **EXTRAS** This Townhouse Will Exceed All Expectations. Approximately 2250 Square Feet, Larger Square Footage Than Many Detached Homes In The New Seaton Community. Premium Corner Lot With No Neighbours In Front Of Home. (id:50787)
Right At Home Realty
14 Northmount Avenue
Toronto (Lansing-Westgate), Ontario
Welcome to this spacious and well-designed home in the prestigious Armour Heights neighbourhood! Offering 3,800+ sq. ft. above ground plus a finished lower level, this residence features 4+4 bedrooms and 5 bathrooms, providing an ideal layout for comfortable family living and entertaining. The main floor boasts a spacious foyer, leading to formal living and dining areas with generous proportions. The bright and functional kitchen includes ample cabinetry, a large breakfast nook, and a walkout to the deck, allowing for outdoor dining. Just steps away, the sunken family room offers a cozy retreat with direct access to the backyard, creating seamless indoor-outdoor living. A separate Pesach kitchen on the main floor provides additional convenience for kosher meal preparation. The upper level is home to a serene primary suite, designed as a private retreat. The spacious bedroom leads to a luxurious 5-piece en-suite, featuring a soaking tub, separate glass-enclosed shower, bidet, and elegant finishes perfect for unwinding after a long day. A walk-in closet provides ample storage and organization. Three additional bedrooms, a dedicated office (which could be converted to an additional 5th upper bedroom), and a convenient second-floor laundry offer plenty of space for family needs and work-from-home setups. The finished lower level offers 4 additional bedrooms and cold storage, providing flexible living space for extended family, guests, or additional storage needs. Situated on a premium lot in the highly sought-after Armour Heights community, this home is close to top-rated schools, parks, shopping, and transit. With a spacious layout and multiple possibilities, this is a fantastic opportunity to make this home your own. (id:50787)
RE/MAX Realtron David Soberano Group
Lower - 62 Belvidere Avenue
Toronto (Oakwood Village), Ontario
Sun-Filled Lower-Level Bungalow In The Heart Of Midtown Toronto! 2 Bedroom Unit. Short walk to LRT Oakwood station. Walking Distance To Eglinton West Subway Station. 1 Subway Ride To U Of T, Or York University. 25 Minute Bike Ride To Downtown Toronto And The U Of T. Lovely And Well-Established Neighbourhood, Steps To The Shops On Eglinton West, Schools, Parks, Libraries, And So Much More For You To Enjoy. (id:50787)
Homelife New World Realty Inc.
Main - 987 Sonoma Court
Mississauga (East Credit), Ontario
Beautiful 4 Bedrooms Semi-Detached Home Backing Onto a Park in the Sought-After Heartland Area! This spacious, carpet-free home features an open-concept living and dining area, a cozy family room overlooking a private backyard, and a modern kitchen with granite countertops and a family-sized breakfast area. Walk out to a serene backyard perfect for entertaining. Main floor includes a versatile den/office. The primary bedroom boasts a full ensuite with soaker tub, separate shower, and walk-in closet. Conveniently located close to major highways, Heartland Town Centre, business hubs, and just minutes to Square One. Only Upper Level. Photographs are not Current, Solely used as references. (id:50787)
RE/MAX Real Estate Centre Inc.

