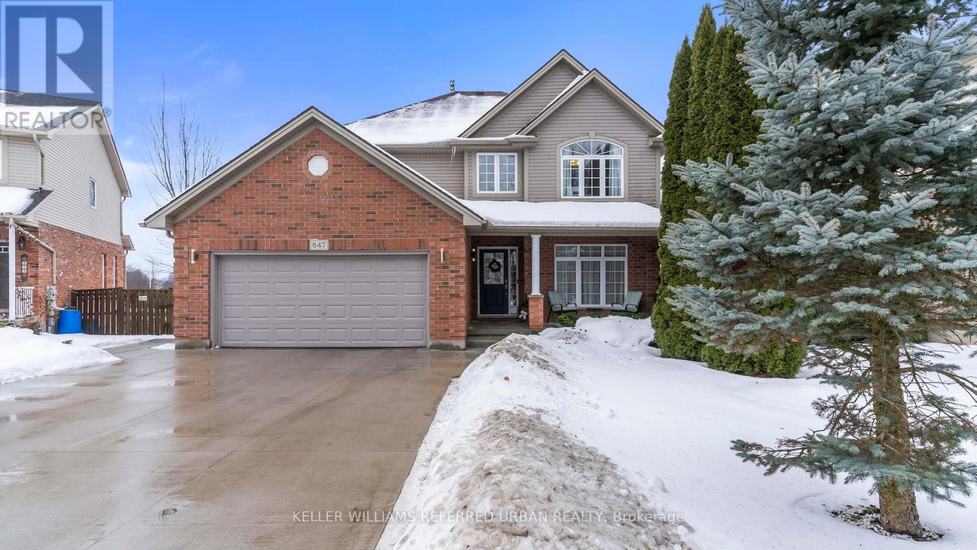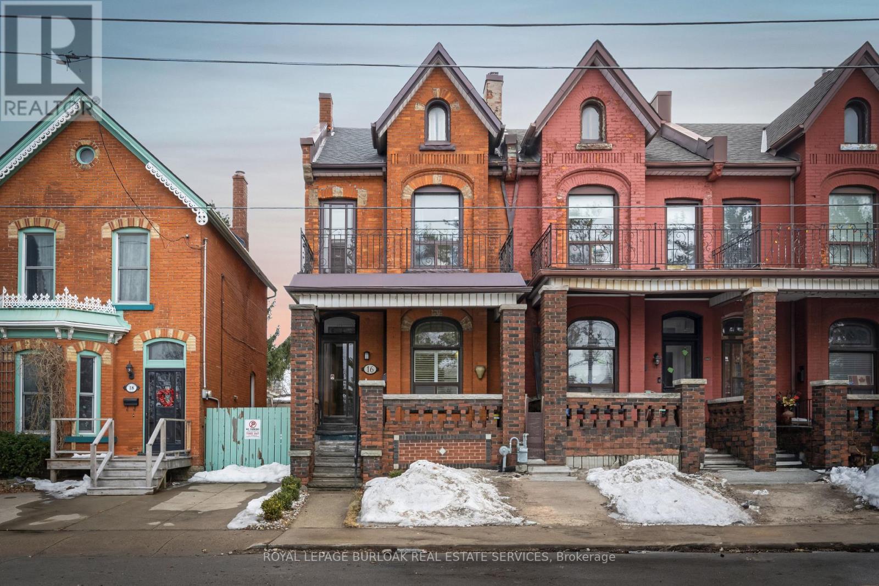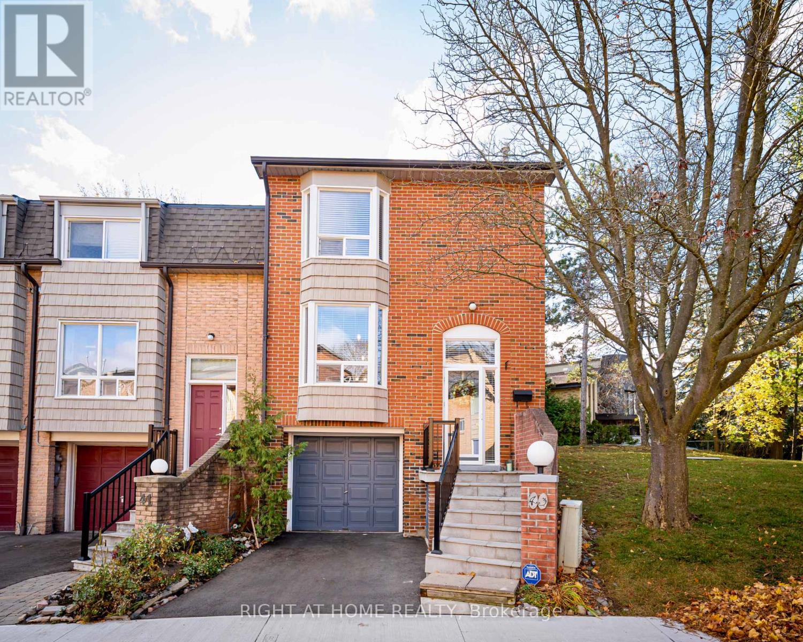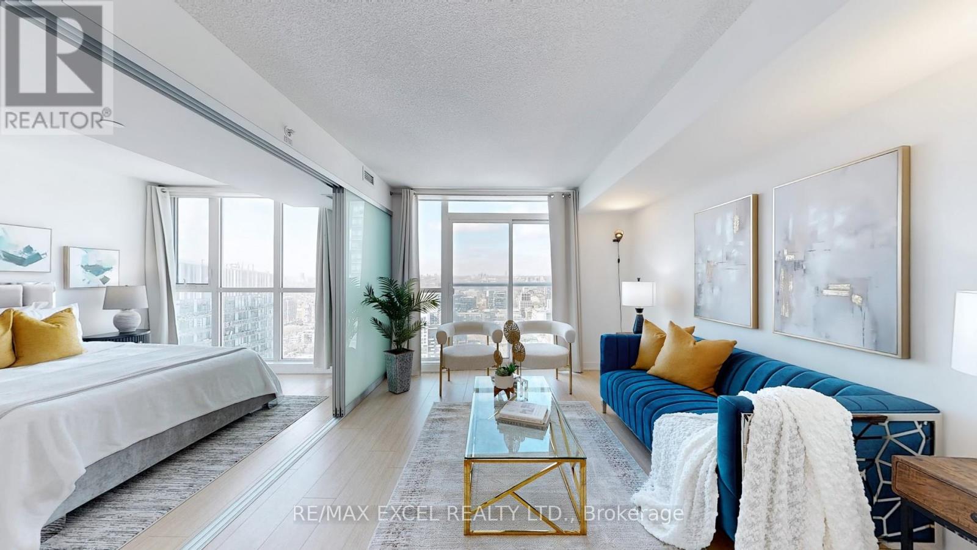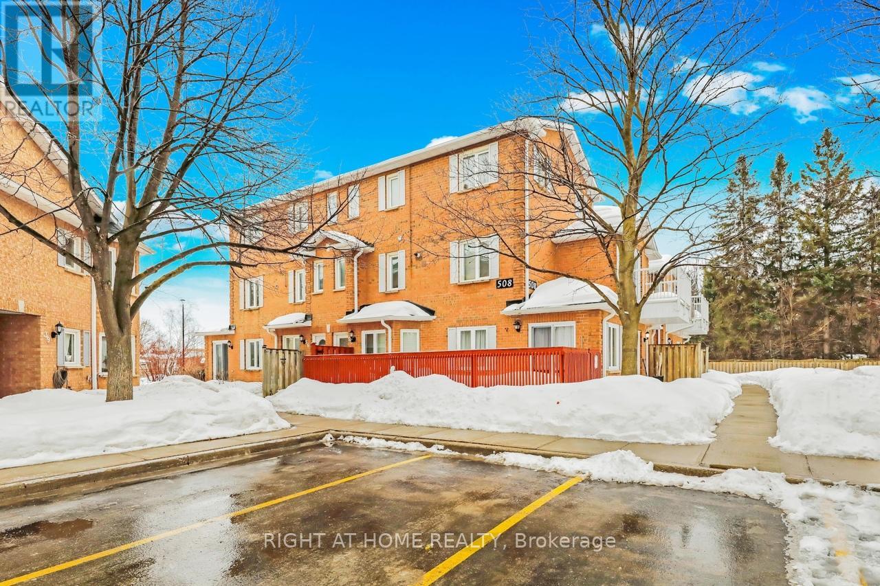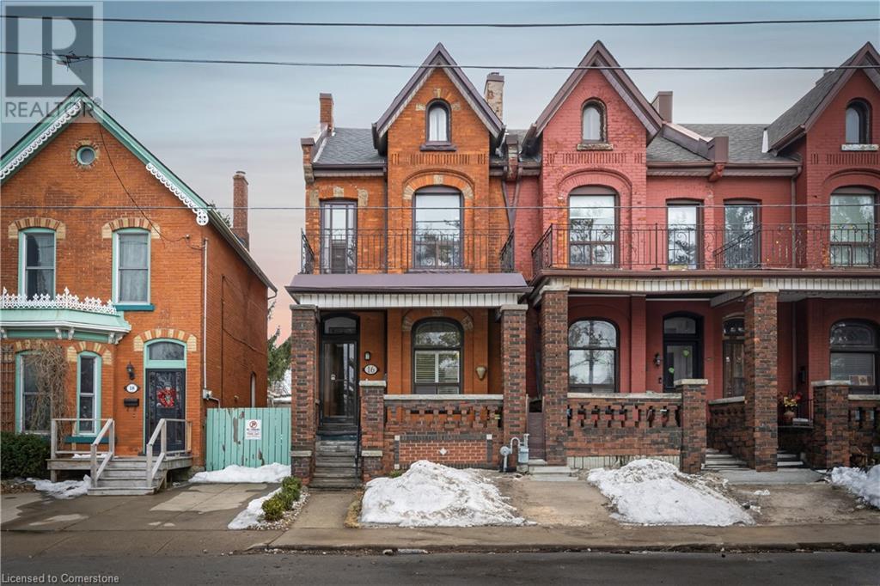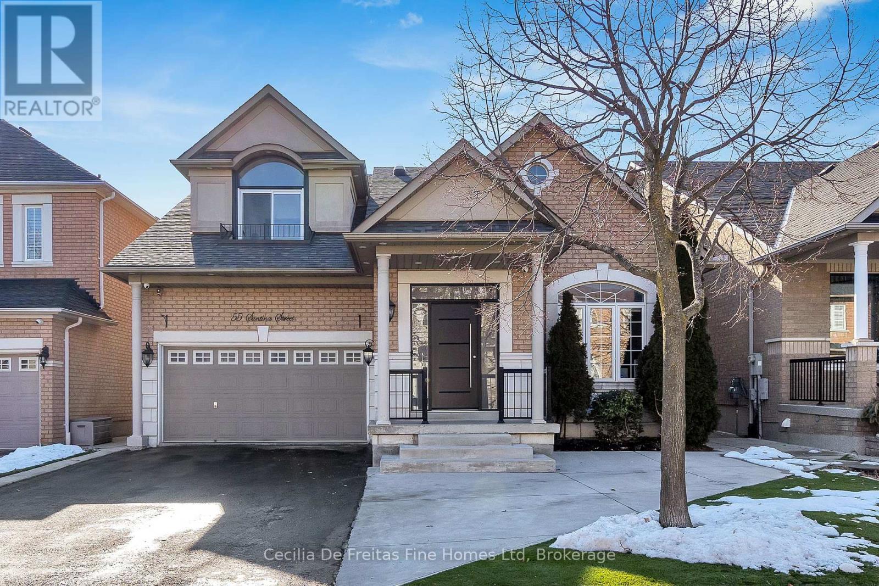94 Buchanan Avenue
Prince Edward County (Picton Ward), Ontario
Welcome to Talbot on the Trail, a vibrant freehold townhome community in Picton, Prince Edward County, with direct access to the Millennium Trail. The Dahlia model offers 1,438 sqft of thoughtfully designed living space, featuring 3 bedrooms, 2.5 bathrooms, living room, and 9-foot ceilings. Available option to have a finished basement including an additional 3-piece bathroom. Explore other floor plans and personalize your home with a variety of styles and finishes available directly from the builder. This is a fantastic opportunity for first-time buyers, investors, or those looking to downsize into a peaceful community near the water.Located just 2.5 hours from the GTA and 30 minutes from Beleville Shopping Center, this community offers the perfect mix of convenience and lifestyle. (id:50787)
Our Neighbourhood Realty Inc.
49 Ridgeway Avenue
Barrie (Allandale Heights), Ontario
Top 5 Reasons You Will Love This Home: 1)Truly stunning Allandale gem offering a move-in-ready home filled with upgrades, from its eye-catching curb appeal to the fully fenced backyard framed by mature trees and vibrant gardens, complete with a custom Douglas fir gazebo, patio, and a charming garden shed, perfect for those looking to downsize without sacrificing outdoor space 2) The beautifully updated kitchen features gleaming granite countertops, stainless-steel appliances, and a stylish backsplash, with an open-concept layout that flows seamlessly into the dining area and overlooks the warm, inviting family room just a few steps down, thanks to the easy-to-navigate 3-level backsplit design 3) Cozy family room encouraging relaxation with a walkout to the backyard, where a lovely interlock patio awaits beneath a stunning custom gazebo, surrounded by lush perennial gardens, creating an extended outdoor living space complete with a natural gas hookup, perfect for entertaining, barbeques, or simply unwinding, while the adjacent laundry room adds everyday ease with a newer entry door and smart storage solutions, all thoughtfully positioned for convenient main level access 4) Enjoy peace of mind with an impressive list of upgrades, including vinyl flooring throughout (no carpet), oak staircases with rod iron railings, a new roof and skylight (2017), new driveway (2024), newer windows, a heat pump with air conditioning (2019), a gas fireplace (2016), and fresh granite and backsplash (2024) 5) This turn-key home continues to impress with refreshed bathrooms, a primary bedroom featuring a step-in closet, an oversized garage, updated insulation, newer fencing, and an interlock walkway, presenting a low-maintenance, comfortable lifestyle in a well-loved home. 1,516 fin.sq.ft. Age 42. Visit our website for more detailed information. (id:50787)
Faris Team Real Estate
847 Garibaldi Avenue
London, Ontario
Welcome to this stunning pristine 2340sf. family home in North London's desirable Stoneycreek neighbourhood. Located on a quiet, secluded street, near all amenities, schools, Western U., YMCA, & nearby transit, this home has the ideal location! Backing onto serene pond that offers stunning year-round nature views, privacy, &walking path access leading to Masonville Mall. Main flr feat massive open-cncpt livinrm/diningrm, lrg eat-in kitch w/ white cabinets, ceramic flrs, granite counter, centre island, modern backsplash, & elevated deck for enjoying your morning coffee while admiring the stunning view. Off the kitc is a cozy family room w/ gas fp. Numerous windows throughout create a bright airy ambiance. Powder room features an updated vanity & the main floor laund feat frontload washer/dryer. Updated oak staircase w/runner & iron spindles creates an open concept flow through main flr & upstairs. Oversized principal suite feat6'9 x 6'1 walk-in closet, 2nd closet & stunning 4 pc ensuite retreat w/separate glass shower, granite counters, ceramic flrs, & soaker. Quaint area off the master is perfect for home office & 3rd living space or easily converts back to a den & 4th bedrm as it still has the closet area. It features hardwood floors &plenty of light. Two more generous sized beds feat neutral broadloom & lots of closet space. Another spacious 4pc bth feat neutral decor & combo shower/tub. Downstairs is separated into licensed executive rental apartment w/ proper fire protection btwn units. Access to basement is through main house & the basement walk-out so home could be used for single family/rental/in-law suite/grown-adult child living at home! Dble concrete drive leads to concrete path & lrg back patio. Delightful French doors open to exceptional 1 bedroom + den open-cncpt aptw/ in-suite laund, laminate flrs, gorgeous bath w marble, kitch w/granite counters, SS appliances, & generous size walk-in closet. Beautiful landscaping w irrigation. Roof 2022. Central vac. (id:50787)
Keller Williams Referred Urban Realty
16 Murray Street E
Hamilton (Beasley), Ontario
Discover this charming 2-story, end-unit century townhome, perfectly situated within walking distance of the vibrant Hamilton Harbourfront, James Street North restaurants, Art District, West Harbour GO Station, parks, schools, and public transit. With easy access to major highways, commuting is a breeze! This beautifully updated home features 3 bedrooms and 2 bathrooms, including a spacious primary bedroom with a walkout to a private balcony. The updated kitchen leads to a back deck, perfect for outdoor dining, while the fully fenced backyard offers a safe space for children or pets to play. Relax on the covered front porch and take in the neighborhood charm. Full of character, this home boasts stained glass windows, high ceilings, and a decorative fireplace. Updates include a modernized kitchen and bathroom, fresh paint, and new flooring throughout. (2024) New appliances(2024), copper water line, updated electrical panel, New Furnace and AC (2025). Street parking available with a permit. Move-in ready! (id:50787)
Royal LePage Burloak Real Estate Services
345 Hickling Trail
Barrie (Grove East), Ontario
Charming Brick Home Perfect for Families & Multi-Generational Living! Welcome to 345 Hickling, a beautifully maintained 3+ bedroom home in a prime location near parks, schools, and shopping! With spacious living areas, modern upgrades, and a private backyard, this home is perfect for families of all sizes. Upper Level -The upper level features three spacious bedrooms, including a primary suite with dual walk-in closets and a private ensuite. Freshly painted walls and an updated banister create a warm, inviting flow. Main Floor Charm - The open-concept living & dining room is bathed in natural light from East to West. Enjoy two access points to the beautifully landscaped, fully fenced backyard one from the eat-in kitchen and one from the family room with a cozy fireplace and patio doors. Kitchen Upgrades: New Stove (2024), Fridge (2022), Dishwasher (2019)Freshly painted cabinets for a modern touch Versatile Lower Level - Ideal for in-laws, teens, or guests! One bedroom with ensuite, egress window & closet Bonus living space with pot lights convertible to a 5th bedroom Laundry room with upgraded washer & dryer (2019) Outdoor Oasis & Practical Perks - Fully landscaped front & backyard add a deck of your choice! Attached garage with interior access no more scraping snow! This is the home you've been waiting for! Book your showing today and see why 345 Hickling is the perfect fit! (id:50787)
Keller Williams Realty Centres
1309 Lormel Gate
Innisfil (Lefroy), Ontario
Welcome home to this fresh and bright townhome in growing Lefroy, walking distance to the lake. Feels like new, this home is adorned with engineered strip hardwood floors, pot lighting, attached garage with direct access to fenced back yard! Freshly painted, this home is move-in ready. Open-concept main floor is perfectly suited for cozy family days or entertaining as it is accented with a stylish kitchen featuring granite counters, island, eat-in space - all overlooking the back yard and patio. Second floor primary suite features double doors, walk-in closet and ensuite bathroom. Virtually staged pictures supplied to provide size and layout context. (id:50787)
Keller Williams Realty Centres
43 Wild Ginger Way
Toronto (Bathurst Manor), Ontario
Welcome to this stunning end-unit townhome that feels like a semi -detached, on the other side there is a green space,, located in a private and secure community with beautifully maintained, landscaped grounds. Freshly painted in elegant, designer neutral tones, this home is truly move-in ready! It boasts numerous upgrades, including gleaming hardwood floors throughout the main and second levels (no carpets!), brand new Spanish Porcelain tiles in entrance foyer, a bright skylight, and a modern kitchen featuring granite countertops, double undermount sinks, and a convenient breakfast bar. The spacious primary bedroom offers custom closet organizers and a luxurious three-piece ensuite bath. Enjoy the added convenience of direct access to the garage from inside the house.The fully renovated basement includes stylish bamboo wood flooring, pot lights, and recently upgraded hardwood stairs. Plus, the hot water tank is owned, providing extra peace of mind. Step outside to your own private, fully fenced backyard oasisperfect for relaxation and entertaining!Located in the prestigious Bathurst Manor neighbourhood, youre just a short stroll from serene parks like Hearthstone Valley Greenbelt, West Don Parkland, and Carscadden Greenbelt. Within a 5-minute drive, you'll find Sheppard West and Sheppard-Yonge subway stations, as well as community centres like Prosserman Jewish Community Centre, Irving W. Chapley Community Centre, Earl Bales Community Centre, and Esther Shiner Civic Stadium.Families will love the proximity to top-rated schools, including William Lyon Mackenzie Collegiate, Charles H. Best Junior Middle School, Dublin Heights Elementary and Middle School, Wilmington Elementary School, St. Robert Catholic School, and Montessori Jewish Day School.The condo maintenance fee covers all exterior upkeep, including a recently replaced roof (2020), front doors, freshly paved driveways, upgraded stairs, and newer windows. Dont miss out on this exceptional home! (id:50787)
Right At Home Realty
3911 - 85 Queens Wharf Road
Toronto (Waterfront Communities), Ontario
Welcome to the luxurious Spectra Condos, Situated in The Heart of the Downtown Waterfront community. This Spacious 570 sq. ft. One-bedroom Unit Is In Excellent Condition and has been Meticulously Maintained by The Owner. It features floor-to-ceiling windows, An Open-concept Living Space Filled With Natural light, And a Frost Glass Wide Sliding Door/Wall, Offering an Efficient and Stylish Way to Maximize Space.The modern Kitchen Boasts Stunning, Unobstructed Views and Comes With Stainless Steel Appliances. Laminate Flooring Through Out. Unit come With One Locker. Residents Enjoy Top-tier Amenities, Including 24-hour Concierge/Security, a Gym, Indoor pool, Billiards Room, Basketball Court, and More.. Just Steps from The Harbourfront, Canoe Landing Park, CN Tower, Rogers Centre, Ripley's Aquarium, Loblaws, Shoppers Drug Mart, LCBO, Restaurants, Public transit, and Easy Access to the QEW and Public Transit. Move-in ready! Must See! **EXTRAS** S/S Appliances in Kitchen, White Washer & Dryer. One Locker. Rain Forest Shower Head, Hand Held Shower Head and Overhead Light in The shower. Living Room Blackout Curtains. (id:50787)
RE/MAX Excel Realty Ltd.
54 - 508 Essa Road
Barrie (Holly), Ontario
Your New Home Awaits ! This south-facing 3 bed, 2.5 bath condo townhouse offers privacy and convenience in a prime location. Enjoy the convenience of nearby bus routes, a grocery plaza just a stroll away, quick access to Highway 400 and a short drive to Barrie's stunning waterfront. Inside, enjoy a stylish, carpet-free interior with updated light fixtures newer vinyl & laminate flooring. The open-concept main floor boasts a spacious living area flowing onto an open balcony perfect for relaxing. The large kitchen offers space for an island or breakfast nook, and a separate dining room sets the stage for memorable gatherings. Upstairs, the primary suite features generous closets and a private en-suite . Two additional bedrooms and tastefully refreshed bathrooms complete this inviting space. Brand new windows add to the comfort and efficiency of this move-in ready home. With its prime location, modern updates, and affordable price, this condo townhouse is the perfect opportunity for first-time home buyers, growing families, or savvy investors. Don't miss out and make this your home! (id:50787)
Right At Home Realty
7b Shores Lane
Crystal Beach, Ontario
Discover the perfect blend of serenity and convenience in this stunning condo with many upgrades - just a short stroll from the iconic Crystal Beach. Imagine starting your mornings with a peaceful walk along the shoreline, spending afternoons exploring local farmers' markets, gourmet restaurants, and charming shops, or unwinding on your private balcony as the sun sets. Designed with comfort and quality in mind, this spacious unit stands out with premium upgrades chosen at the time of build! Thoughtfully designed, the kitchen features upgraded cabinetry that extends to the ceiling for extra storage, along with a custom backsplash that adds a stylish touch. The stairs have been upgraded with flooring instead of carpet, and the bathrooms feature upgraded toilets. Plus, the laundry room includes extra soundproofing insulation. High ceilings and expansive windows flood the home with natural light, creating an airy, inviting atmosphere. Enjoy the convenience of same-floor laundry and a dining room balcony with breathtaking views. Plus, there's plenty of storage for all your beach gear! With a pool and clubhouse set to open in 2025 (with a proposed racquet court TBD), this condo offers a lifestyle of leisure and luxury. If you're a snowbird, the location is ideal—just 20 minutes from the Fort Erie Peace Bridge and less than 35 minutes to Buffalo Airport, making winter getaways effortless. Don’t miss this chance to own a piece of paradise—book a private showing today! (id:50787)
RE/MAX Escarpment Golfi Realty Inc.
16 Murray Street E
Hamilton, Ontario
Discover this charming 2-story, end-unit century townhome, perfectly situated within walking distance of the vibrant Hamilton Harbourfront, James Street North restaurants, Art District, West Harbour GO Station, parks, schools, and public transit. With easy access to major highways, commuting is a breeze! This beautifully updated home features 3 bedrooms and 2 bathrooms, including a spacious primary bedroom with a walkout to a private balcony. The updated kitchen leads to a back deck, perfect for outdoor dining, while the fully fenced backyard offers a safe space for children or pets to play. Relax on the covered front porch and take in the neighborhood charm. Full of character, this home boasts stained glass windows, high ceilings, and a decorative fireplace. Updates include a modernized kitchen and main bathroom, fresh paint, and new flooring throughout. (2024) New appliances (2024), copper water line, updated electrical panel. New Furnace and AC (2025) . Street parking available with a permit. Move-in ready (id:50787)
Royal LePage Burloak Real Estate Services
Bsmt - 55 Santina Street
Vaughan (Vellore Village), Ontario
FOR A SINGLE PROFESSIONAL ONLY. Opportunity To Enjoy This Open Concept & Very Spacious Modern Designed 1 Bedroom Apartment. Located In High Demand Vellore. Private Entrance, Utilities & 1 Parking Space Included, Spacious Bedroom With Large Closet, Kitchen, & Private En-Suite Laundry. Walk Up To Yard. Ceramic Flooring & Pot Lights Throughout,Steps To Shopping, Schools, Park, & Transit. Ready To Move In (no pets or smokers) (id:50787)
Cecilia De Freitas Fine Homes Ltd



