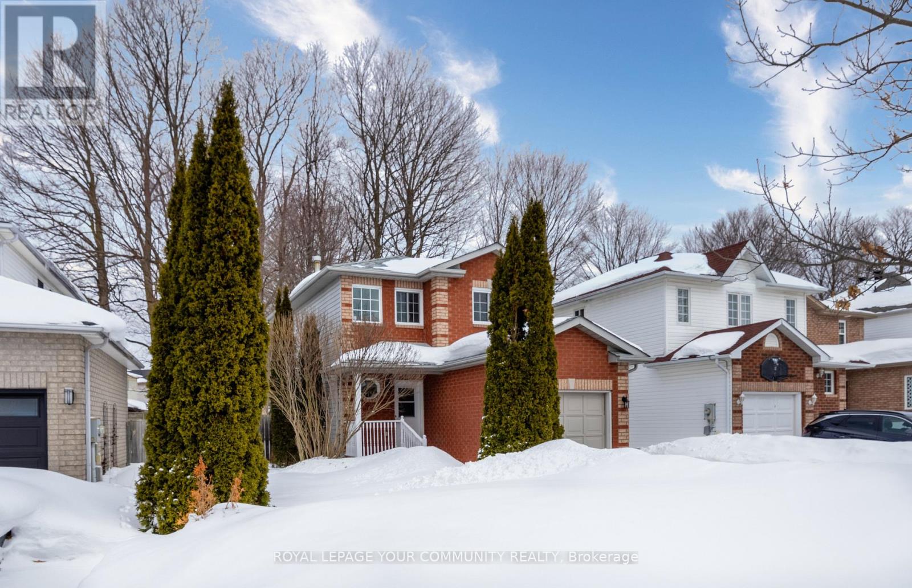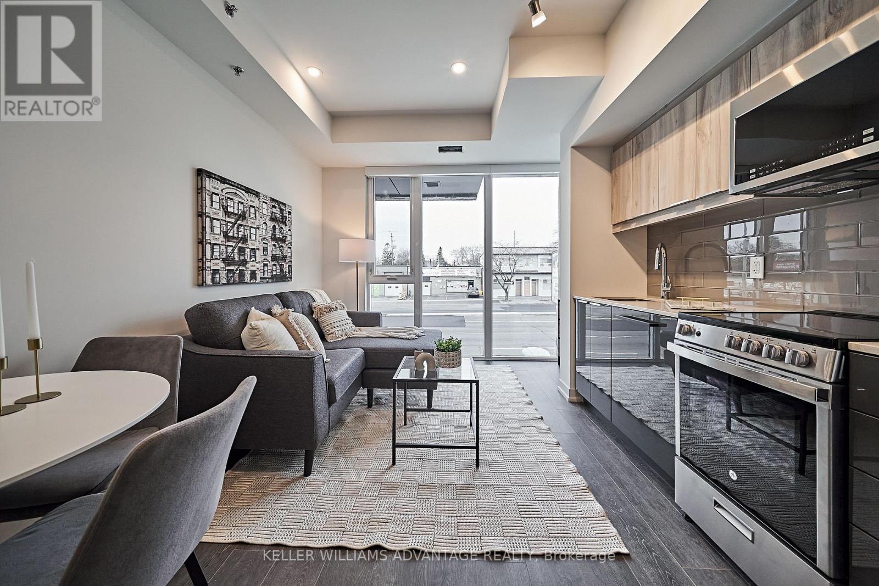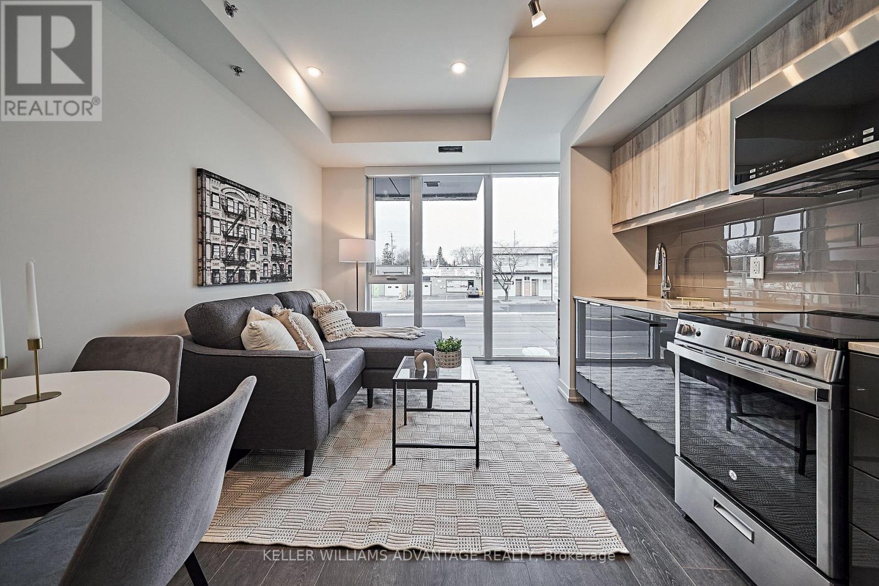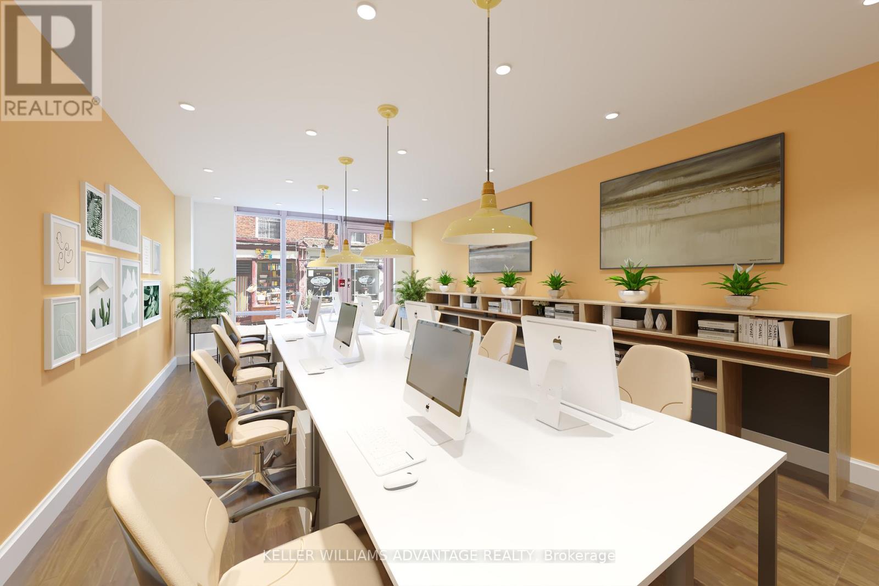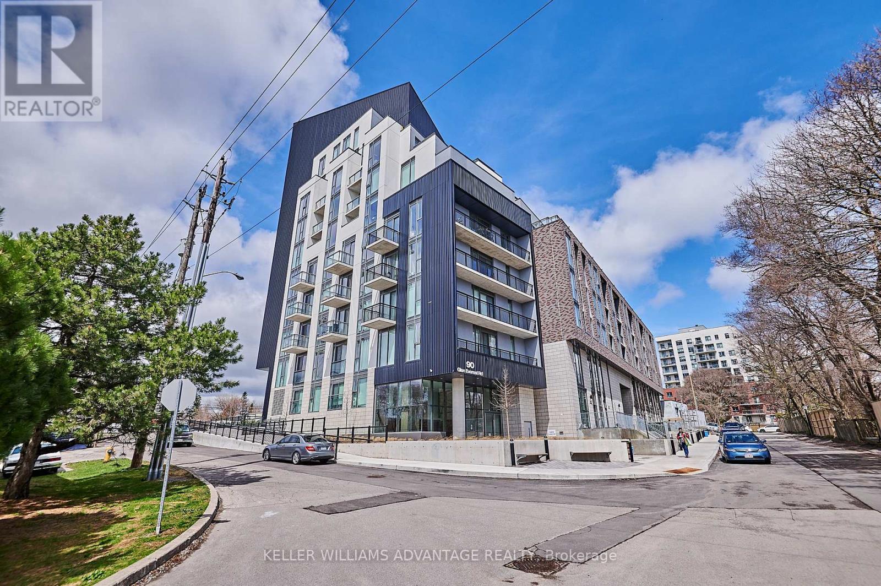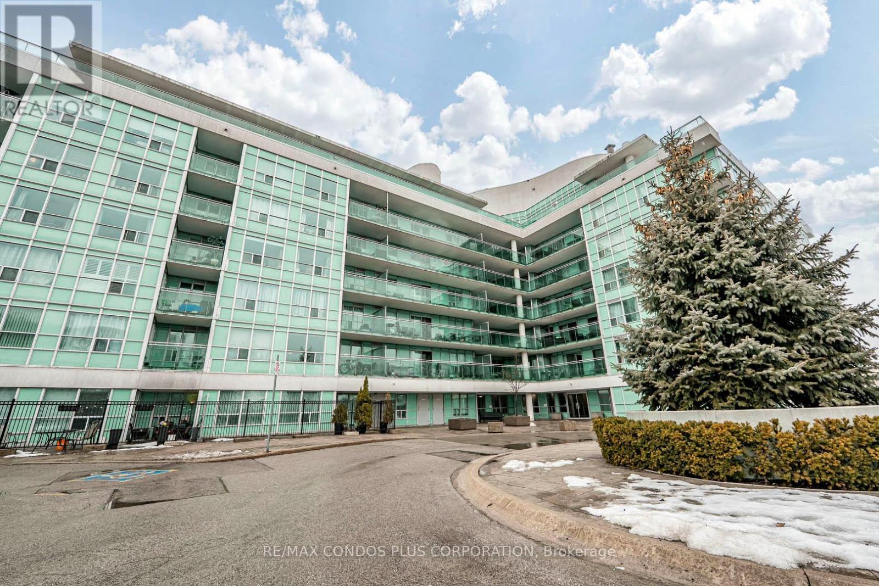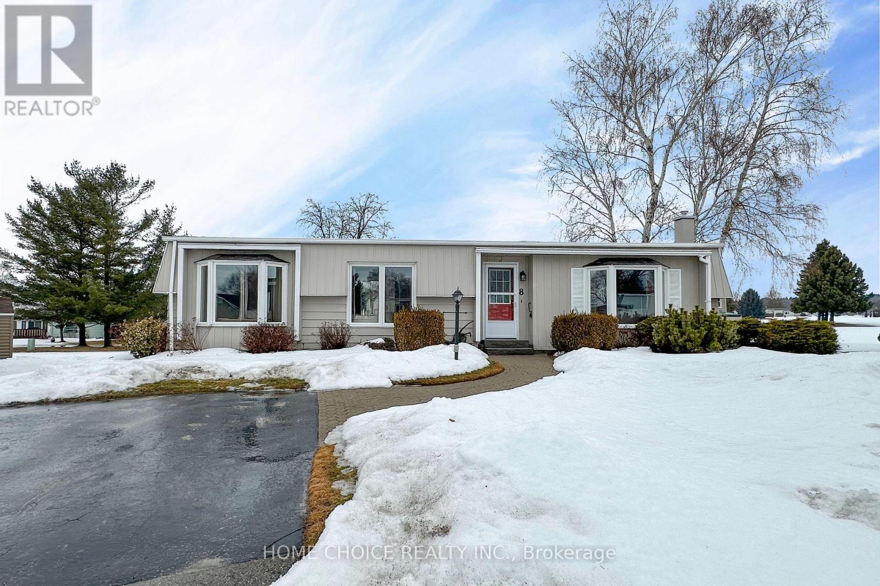90 Clayhall Crescent
Toronto (York University Heights), Ontario
Welcome to This Charming Sun Filled 3+2 Bedroom Detached Raised-Bungalow on a Quiet Crescent in the York University Heights Neighborhood. This Lovely Home is Located on a Spacious Lot and Boasts 3+2 Bedrooms, 2 bath, Picturesque Yard With Huge Deck, Perfect for Entertaining Friends/Family. **NO House at The Back** The Home Features a Charming Landscaped Front, Generous Driveway With a Attached Car Garage. The Finished Walk-Out Basement W/Separate Entrance. The Property is Situated on a Quiet Family Friendly Crescent, With Access to Schools, Parks, Hospitals, Transit, Hwy's, Shopping, Restaurants, Public Library, Huge Deck (id:50787)
Right At Home Realty
159 Brucker Road
Barrie (Holly), Ontario
Welcome To Desirable South Barrie! Newly Renovated Detached Home, Approx 2000 SqFt of Finished Space With Key Features: *Beautiful Modern Kitchen W/Centre Island, *New Floors Throughout *Smooth Ceiling & Pot-lights *3 Upgraded Bathrooms *Primary Bedroom W/Oversized Walk-In Closet With Window Can Be Used As A Den Or Office *Direct Entry From The Garage *Finished Basement W/Full Bathroom And Lots Of Storage *Very Private Fully Fenced Backyard *Freshly Painted. Close To Local Amenities: Restaurants, Shopping, Hospital, Hwy. Walking Distance To Schools. Quiet Street In A Family-Friendly Neighbourhood! (id:50787)
Royal LePage Your Community Realty
70 Richardson Drive
Aurora (Aurora Heights), Ontario
Beautifully renovated 3 bedroom house in south Aurora. 1.5 car garage. Lots of natural sunlights.Open concept kitchen, pot-lights. New window, drapes, new A/C and owned new water heater.Basement w/gas Fp, B/I bookcase, Exercise Rm+ renovated 4 Pc Bath.Looking for A++ tenants ONLY. Near all amenities, school, easy access to Yonge St., public transitand more! (id:50787)
Century 21 Heritage Group Ltd.
Unit 516 - 2500 Rutherford Road E
Vaughan (Maple), Ontario
Welcome To The Quiet Serenity That Is Villa Giardino. This Beautiful 2 Bedroom, 2 Bathroom Condo is 1035 Sq Ft And Boasts A Spacious Eat In Kitchen With Granite Countertops & S/S Appliances, Large Living Room Area With Walkout To Oversized Balcony With CN Tower Views Great For Entertaining & Relaxation, 2 Spacious Bedrooms & One Equipped With 4Pc Ensuite, Ensuite Laundry, And An Extremely Functional Overall Layout. Amenities Include An Exercise Room, Party Room, Recreation Room & Plenty Of Visitor Parking. Close To Shops, Transit, Hwy 400, Hwy 407, Restaurants, Cortellucci Hospital & More! (id:50787)
RE/MAX Experts
95 Ferncliffe Crescent
Markham (Cedarwood), Ontario
Gorgeous 3 Bedroom Home Located In High Demand Cedarwood Community! Modern Kitchen With Gas Stove, Quartz Countertop, Eat In Kitchen And New Fridge! New Hardwood Floors And Stairs. Large Master Bedroom W/5Pc Ensuite & His/Her Closets. Close To High Ranked Schools, Ttc & Yrt, Costco, Home Depot, Lowes, Walmart, No Frills, Parks, Golf Course, Amazon Fulfilment Centre, Canada Post And Abundance Of Businesses Along Markham Rd & Steeles. ***1st & 2nd Floor Only*** (id:50787)
Homecomfort Realty Inc.
105 - 2213 Kingston Road
Toronto (Birchcliffe-Cliffside), Ontario
Live where you work greatest commute ever! 1,123sq ft live/work permitted unit spread over two floors in a rapidly growing Birchcliffe/Cliffside community. This adaptable area offers a unique chance to live in a 1 bed, 1 bath with 523 sq ft of retail/office space w direct access to Kingston Rd in a well-trafficked location. Ground floor commercial space, floor to ceiling windows & great signage potential. Commercial space is currently in shell condition and landlord will consider some renovations for a great tenant. Some suggested uses could include medical, business, professional use (architect, lawyer, accountant, etc), media marketing office, educational use, massage, spa, fitness, bistro, retail store (pet services and supplies, clothing, cosmetics, make up artist, artist studio, etc. Your vision can be had at this location! Separate upper floor is a 600 sq ft residential unit w/open-concept layout. The living/dining room combo features floor to ceiling windows w/ NE and NW views. The modern kitchen is well-appointed with s/s stove & built in microwave, and integrated fridge & dishwasher. Bedroom features sliding doors and double closet. Full 4pc bath w deep tub, and convenient ensuite laundry. An incredible opportunity to blend modern living w functional workspace. Close to many amenities, restaurants, etc = all within walking distance. **EXTRAS** A+++ building features including dog wash, media room, top floor party room, concierge, & a rooftop terrace w BBQ area, Al Fresco dining area, cabanas, fire pit, and unbeatable panoramic views of the city and unobstructed views of the lake! (id:50787)
Keller Williams Advantage Realty
105 - 2213 Kingston Road
Toronto (Birchcliffe-Cliffside), Ontario
Live where you work greatest commute ever! 1,123sq ft live/work permitted unit spread over two floors in a rapidly growing Birchcliffe/Cliffside community. This adaptable area offers a unique chance to live in a 1 bed, 1 bath with 523 sq ft of retail/office space w direct access to Kingston Rd in a well-trafficked location. Ground floor commercial space, floor to ceiling windows & great signage potential. Commercial space is currently in shell condition and landlord will consider some renovations for a great tenant. Some suggested uses could include medical, business, professional use (architect, lawyer, accountant, etc), media marketing office, educational use, massage, spa, fitness, bistro, retail store (pet services and supplies, clothing, cosmetics, make up artist, artist studio, etc. Your vision can be had at this location! Separate upper floor is a 600 sq ft residential unit w/open-concept layout. The living/dining room combo features floor to ceiling windows w/ NE and NW views. The modern kitchen is well-appointed with s/s stove & built in microwave, and integrated fridge & dishwasher. Bedroom features sliding doors and double closet. Full 4pc bath w deep tub, and convenient ensuite laundry. An incredible opportunity to blend modern living w functional workspace. Close to many amenities, restaurants, etc = all within walking distance. **EXTRAS** A+++ building features including dog wash, media room, top floor party room, concierge, & a rooftop terrace w BBQ area, Al Fresco dining area, cabanas, fire pit, and unbeatable panoramic views of the city and unobstructed views of the lake! (id:50787)
Keller Williams Advantage Realty
105 - 2213 Kingston Road
Toronto (Birchcliffe-Cliffside), Ontario
Live where you work greatest commute ever! 1,123sq ft live/work permitted unit spread over two floors in a rapidly growing Birchcliffe/Cliffside community. This adaptable area offers a unique chance to live in a 1 bed, 1 bath with 523 sq ft of retail/office space w direct access to Kingston Rd in a well-trafficked location. Ground floor commercial space, floor to ceiling windows & great signage potential. Commercial space is currently in shell condition and landlord will consider some renovations for a great tenant. Some suggested uses could include medical, business, professional use (architect, lawyer, accountant, etc), media marketing office, educational use, massage, spa, fitness, bistro, retail store (pet services and supplies, clothing, cosmetics, make up artist, artist studio, etc. Your vision can be had at this location! Separate upper floor is a 600 sq ft residential unit w/open-concept layout. The living/dining room combo features floor to ceiling windows w/ NE and NW views. The modern kitchen is well-appointed with s/s stove & built in microwave, and integrated fridge & dishwasher. Bedroom features sliding doors and double closet. Full 4pc bath w deep tub, and convenient ensuite laundry. An incredible opportunity to blend modern living w functional workspace. Close to many amenities, restaurants, etc = all within walking distance. **EXTRAS** A+++ building features including dog wash, media room, top floor party room, concierge, & a rooftop terrace w BBQ area, Al Fresco dining area, cabanas, fire pit, and unbeatable panoramic views of the city and unobstructed views of the lake! (id:50787)
Keller Williams Advantage Realty
105 - 2213 Kingston Road
Toronto (Birchcliffe-Cliffside), Ontario
Live where you work greatest commute ever! 1,123sq ft live/work permitted unit spread over two floors in a rapidly growing Birchcliffe/Cliffside community. This adaptable area offers a unique chance to live in a 1 bed, 1 bath with 523 sq ft of retail/office space w direct access to Kingston Rd in a well-trafficked location. Ground floor commercial space, floor to ceiling windows & great signage potential. Commercial space is currently in shell condition and landlord will consider some renovations for a great tenant. Some suggested uses could include medical, business, professional use (architect, lawyer, accountant, etc), media marketing office, educational use, massage, spa, fitness, bistro, retail store (pet services and supplies, clothing, cosmetics, make up artist, artist studio, etc. Your vision can be had at this location! Separate upper floor is a 600 sq ft residential unit w/open-concept layout. The living/dining room combo features floor to ceiling windows w/ NE and NW views. The modern kitchen is well-appointed with s/s stove & built in microwave, and integrated fridge & dishwasher. Bedroom features sliding doors and double closet. Full 4pc bath w deep tub, and convenient ensuite laundry. An incredible opportunity to blend modern living w functional workspace. Close to many amenities, restaurants, etc = all within walking distance. **EXTRAS** A+++ building features including dog wash, media room, top floor party room, concierge, & a rooftop terrace w BBQ area, Al Fresco dining area, cabanas, fire pit, and unbeatable panoramic views of the city and unobstructed views of the lake! (id:50787)
Keller Williams Advantage Realty
227 - 60 Fairfax Crescent
Toronto (Clairlea-Birchmount), Ontario
Bright and Spacious 2+1 bedroom suite with parking and locker*balcony*674 sq. ft. as per MPAC*Please note 2nd bedroom walls have been removed to create more open concept space, however, walls can be replaced by Buyer should you wish to return to a bedroom* Low rise building*short distance to Warden Subway Station and new LRT*Amenities include: party room with kitchen*gym*lounge*library*rooftop patio with BBQ's. Superintendent on site. (id:50787)
RE/MAX Condos Plus Corporation
28 Leyton Avenue
Toronto (Oakridge), Ontario
Charming Detached 2 Storey Home Backing Onto A Stunning View Of Oakridge Park. Lovely Sun Filled Home With A Great Layout. Enjoy An Oversized Deck For Summer Bbq's And Deep Backyard. Amazing Value, Don't Miss Your Chance To Put Your Own Personal Touches On This Home! Front Parking, Steps To All Amenities: Vic Park Station, Go, 24Hrs Ttc, Danforth, Schools, Mosque, Church, Shops, Mins To Downtown & More! (id:50787)
Century 21 Percy Fulton Ltd.
8 Seventh Hole Court
Clarington (Newcastle), Ontario
Lovely Bungalow situated on the 7th Hole of Wilmot Creek, an Adult Lifestyle Community, Overlooking the shores of Lake Ontario. This Newcastle Model Home Has an attractive Backyard and View. The Much Sought After Large Horseshoe Shaped Kitchen Has A Generous Amount of Cupboards including a moveable Island, Built In Microwave And Dishwasher. Gas Fireplace in the oversized living area, Laundry In Bathroom, Generous Primary Bedroom With Walk In Closet, Family Room Walk Out to Large Private Deck Overlooking Golf Course. Neutral Colors, Pride of Ownership, Move In Ready And Waiting For You To Call It Home, Come And Experience All That Wilmot Creek Has To Offer. Shingles (2013), Windows Updated (2013) (id:50787)
Home Choice Realty Inc.
Royal Heritage Realty Ltd.


