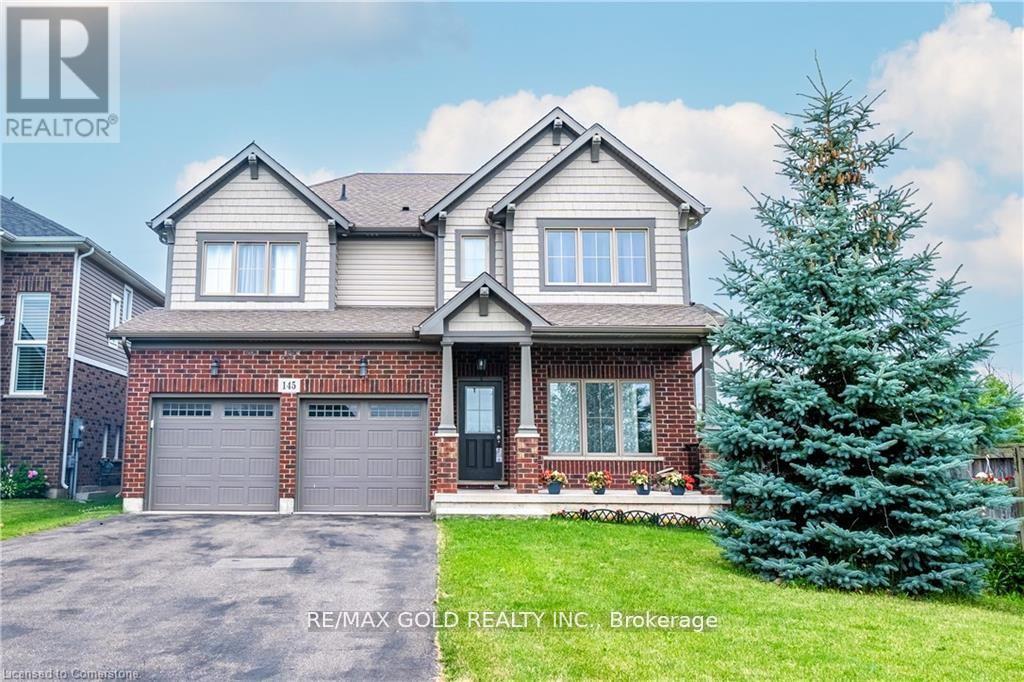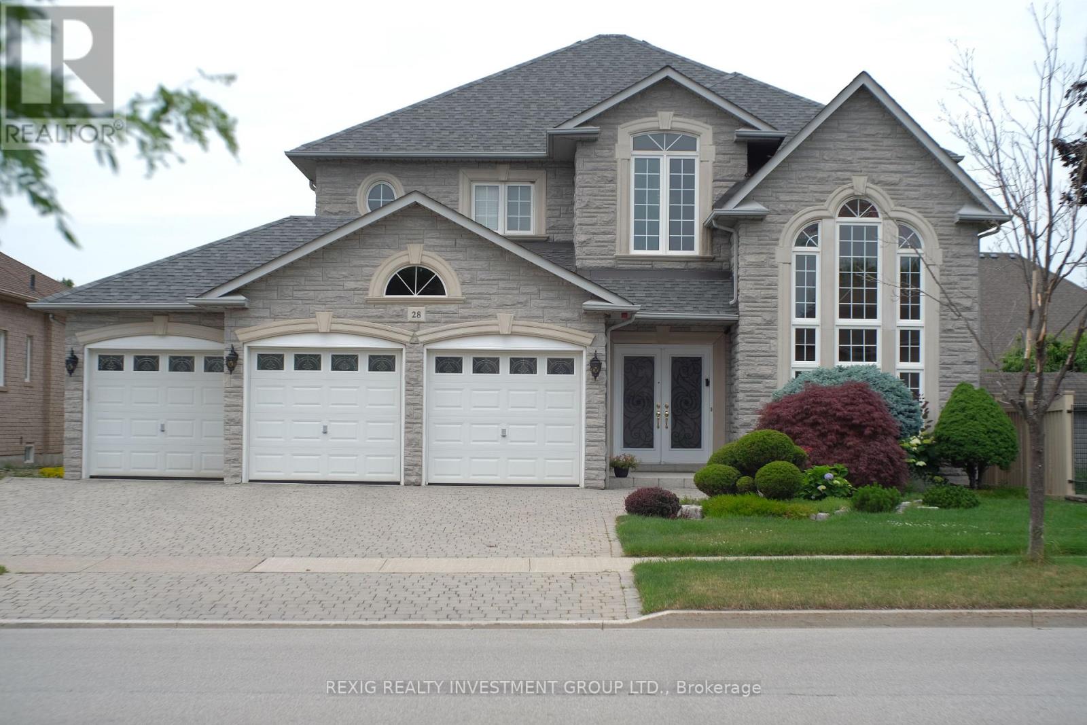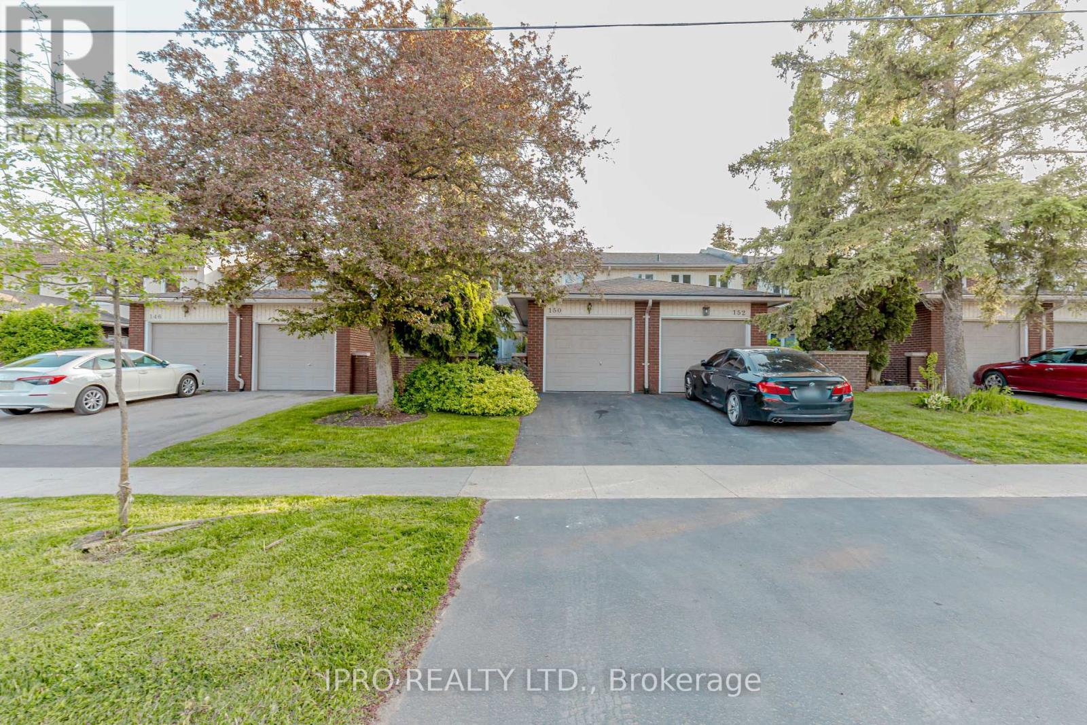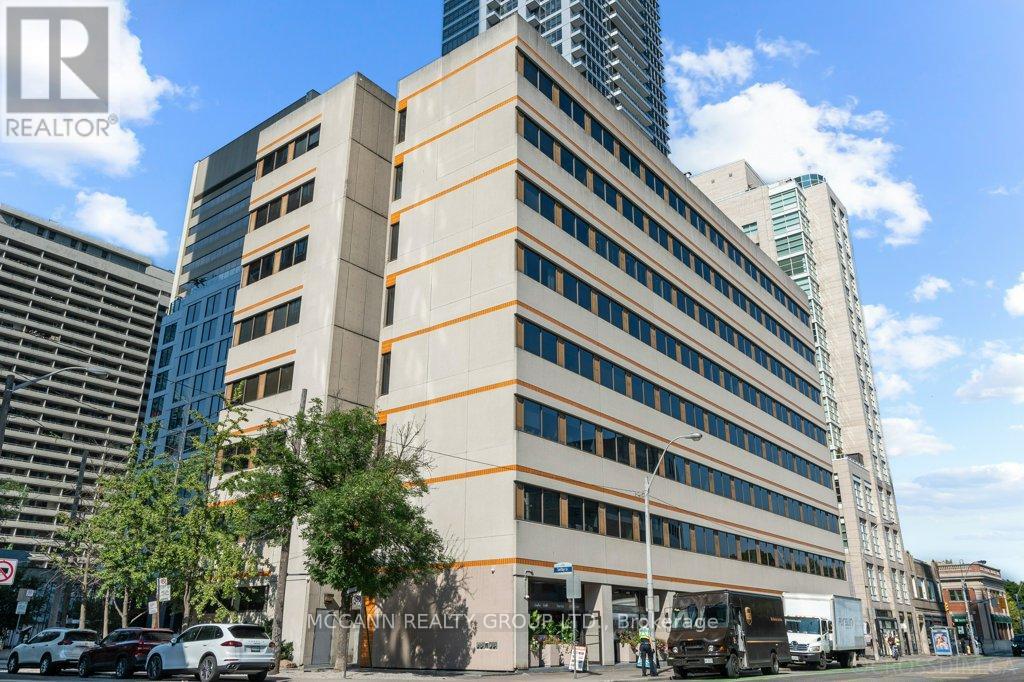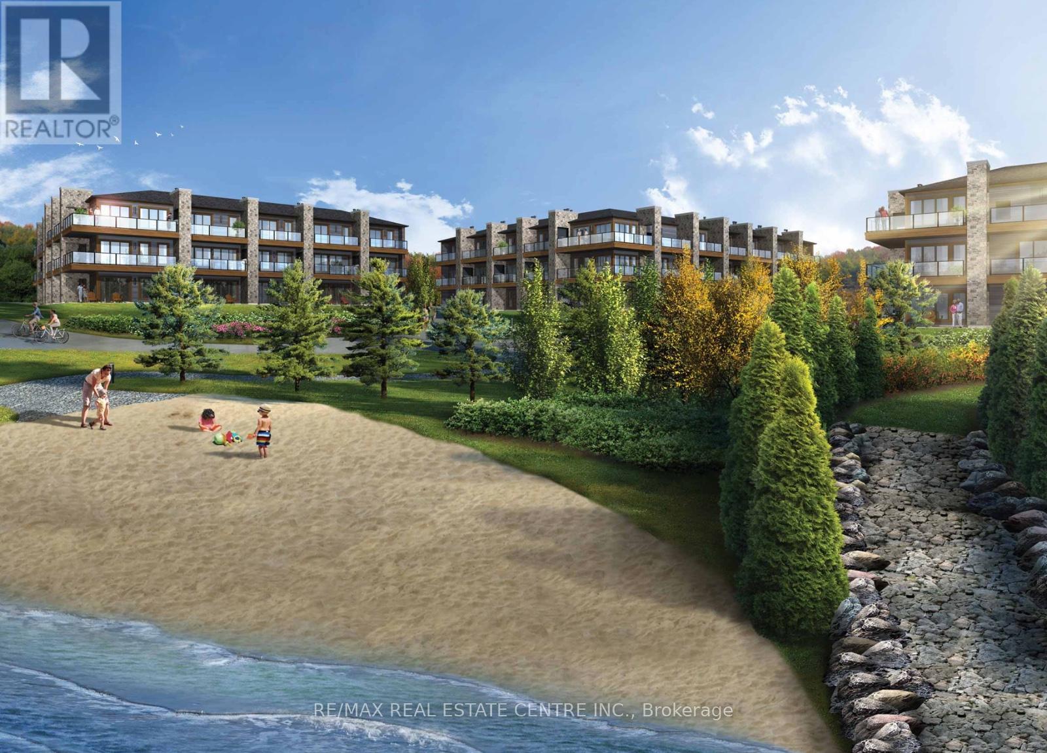145 Cardinal Crescent
Welland (771 - Coyle Creek), Ontario
Welcome to 145 Cardinal Crescent, a stunning property in the Harvest Estate Development in Welland. This home boasts a unique 205-foot backyard, a corner lot with no neighbors on one side, and 2,851square feet of living space. Upon entering, you'll be greeted by engineered maple hardwood flooring and spacious living and dining areas. The large, well-appointed kitchen features a sizable island, custom-built cabinets, a walk-in pantry, stainless steel appliances, and quartz countertops. A wide maple staircase leads to a second-floor loft, perfect for family gatherings. The second floor offers a generous master bedroom with a walk-in closet and an ensuite bathroom, complete with a separate shower and tub. Three additional large bedrooms are accompanied by two more bathrooms, including a Jack and Jill setup. The expansive deck at the back of the house provides an ideal space for family gatherings, evening dinners, or morning breakfasts. This beautiful home is conveniently located to all. (id:50787)
RE/MAX Gold Realty Inc.
2401 - 1435 Celebration Drive
Pickering (Bay Ridges), Ontario
Welcome To This Brand New 1-Bedroom + Den Apartment On The 24th Floor, Offering Breathtaking Views And A Sleek, Contemporary Design Perfect For Professionals Or Couples. The Unit Features A Spacious Layout Open-Concept Living And Dining Area With Lots Of Natural Light. Modern Kitchen Equipped With Stainless Steel Appliances, Quartz Countertops, And Ample Cabinetry. Den Space Is Ideal For A Home Office, Guest Room, Or Additional Storage. High-End Flooring, Stylish Fixtures, And A Private Balcony With Panoramic Views. Enjoy Access To A Fitness Center, Rooftop Terrace, Party Room, And Concierge Services. Prime Location Just Steps From The Pickering GO Station (5min Walk), Shopping, Dining, Parks, Transit, And Highways, Making Commuting A Breeze. Don't Miss This Opportunity To Live In One Of Pickerings Most Sought After Buildings! (id:50787)
Century 21 Innovative Realty Inc.
420 - 185 Deerfield Road
Newmarket (Central Newmarket), Ontario
The Davis By Rose Corp, Located In Newmarket. Brand New, Spacious 1 Bedroom W/ Private Balcony & Tons Of Natural Light. Unique location of unit with no unit above. Close To Public Transit, Shopping, Restaurants, Upper Canada Mall, Golf, Movie Theatre, Schools, Parks +More! Building Amenities Include: Guest Suite, Party Rm, Kids Play Area, Rooftop Terrace W/ BBQ, Games Room, Lounge, Pet Spa, Theatre, Hobby Room,Gym & Yoga studio & Visitor Parking. Unit Features 1 Bed, 1 Bath W/ Balcony. South Exposure. Parking & Locker Included. (id:50787)
Homelife Frontier Realty Inc.
3033 Townline Road Unit# 135
Stevensville, Ontario
EFFORTLESS EVERYDAY LIVING … This lovely, fully finished, 2 bedroom, 1290 sq ft bungalow is nestled on a private, PRIME corner lot at 135-3033 Townline Road (Linden Ave) in the Black Creek Adult Lifestyle Community in Stevensville, just steps away from the Community Centre and all it has to offer. Enter the inviting family room with a corner gas fireplace and a warm, welcoming cottage-like feel, and that also provides an open concept feel with a window looking through to the living room. Bright and spacious living room features a huge BAY WINDOW, vaulted ceiling, and flows seamlessly into the eat-in kitchen with UPDATED COUNTER TOPS. A lovely, formal dining area with bay window completes the main living area. Primary bedroom provides abundant storage with double closets and built-in dresser, while a second bedroom, large, 4-pc bathroom w/UPDATED WALK-IN SHOWER, double sinks, linen closet, combined with laundry, PLUS a big storage room, completes the home. WALK OUT through the rear door to the expansive, covered 2-TIER DECK complete with an oversized gazebo, providing plenty of privacy. Large interlock patio leads to the CARPORT & 2-car driveway, creating plenty of room for parking, plus a garden shed with hydro for extra storage needs. UPDATES include Furnace & A/C (2021), Asphalt Driveway, Pine room w/gas fireplace (2017), Roof (2017), HWT, bathroom, entrance doors, front & back porches PLUS most windows. Monthly fees are $936.28 per month and include land lease & taxes. Excellent COMMUNITY LIVING offers a fantastic club house w/both indoor & outdoor pools, sauna, shuffleboard, tennis courts & weekly activities such as yoga, exercise classes, water aerobics, line dancing, tai chi, bingo, poker, coffee hour & MORE! Quick highway access. CLICK ON MULTIMEDIA for virtual tour, floor plans & more. (id:50787)
RE/MAX Escarpment Realty Inc.
2912 - 1926 Lake Shore Boulevard W
Toronto (High Park-Swansea), Ontario
Welcome to Mirabella Condos - a stunning waterfront residence offering breathtaking west-facing views, flooding your home with natural light all day and showcasing spectacular sunset views and Lake Ontario. This 29th-floor 2-bedroom, 2-bathroom suite at 1926 Lake Shore Blvd W is move-in ready and waiting for you! Located in Toronto's prestigious Swansea Village, it's just steps from High Park, Humber Bay, and scenic Lakefront trails. Plus, you're only a short 15-minute drive from downtown Toronto, the airport, and major expressways, ensuring seamless city access. Step inside to find 9-foot ceilings, elegant off-white interiors, and sleek plank laminate flooring throughout. The thoughtfully designed bedroom features mirrored sliding closets and floor-to-ceiling windows, enhancing the bright, airy ambiance. The modern open-concept kitchen flows into the dining and living areas, leading to your private balcony with breathtaking lake views. Enjoy over 20,000 sq.ft. of world-class amenities, including: indoor pool with panoramic lake views, State-of-the-art fitness center & yoga studio, Library & business center, Party room with catering kitchen, Outdoor terrace with BBQ's, Guest suites & 24/7 concierge. Surround yourself with nature, steps from boardwalks, waterfront trails and lush parklands. Don't miss this opportunity to live in one of Toronto's finest waterfront addresses-Mirabella Condos! Visitor Parking available (id:50787)
Royal LePage Real Estate Services Ltd.
367 - 60 Ann O'reilly Road
Toronto (Henry Farm), Ontario
Welcome to Parfait at Atria, built by Tridel and managed by DEL (you know, the ones we all love and trust). This spacious split 2 bed, 2 bath layout is over 800 sq ft thats ready for you to move in and enjoy. Step inside through this perfectly sized hallway - just right for welcoming guests and hanging up coats in your large double closet without eating into your precious square footage. Plus, there's a full-sized washer and dryer tucked away in another closet here, too. Next, you enter the large and open kitchen, dining and living room area. In the kitchen, you have a desirable L-shape with lots of counter space, full-sized stainless steel appliances, chic finishes and space to add an island or dining table. The living area is long and wide enough for a big, cozy sofa and a workstation, creative nook or whatever your heart desires. Seriously, check out the floor plan - this unit is larger and more functional than most other 2-bedrooms in the building. You have high ceilings throughout and can step out from the living area onto the balcony and soak up the sunny west views. Now, let's talk bedrooms. With an ideal split layout, both bedrooms have windows, proper doors and enough space to comfortably fit queen beds, with room to spare. Each room also comes with ample closet space, built-in shelving and modern bathrooms. Talk about the perfect unit. How about the location? Well, it's impeccable. Right across the street, you have a grocery store, shopping and restaurants. Get in the car and you are minutes to the 401, 404 and DVP highways. You are also super close to the Fairview Mall, Don Mills subway station and Parkway Forest Community Center. Wondering about amenities? This building has it all: a pool, gym, yoga studio, spa, outdoor terrace, 24-hr concierge, and more. It even has free internet! And yes, it does have parking and a locker conveniently located on the same floor for easy access. Come see it for yourself! Freshly painted and professionally cleaned! (id:50787)
Royal LePage Terrequity Platinum Realty
28 Babak Boulevard
Vaughan (East Woodbridge), Ontario
Prestigious "Weston Downs" This gorgeous family home is screaming with value! Modern Luxury offering over 5500 square feet for you to enjoy! The features ae endless - triple car garage, stone exterior, premium lot, elegant floor plan, main floor office, fully finished basement. Over 100K in upgrades including exquisite bathrooms, LED spotlights, Smooth Ceilings, Freshly Painted - it's truly a MOVE IN AND ENJOY dream family home! The Grand Entrance With Two-Storey Foyer Is Drenched In Sunlight and Luxury. The Cathedral Ceiling In the Living Room Adds To The Elegance This Beautiful Home Offers. Granite Countertops, Built In Appliances and An Abundance Of Cabinets And Counterspace Are Sure To Impress The "Chef" In Your Family. Entertain Your Friends And Family With Ease In The Diningroom And Then Sit Back And Relax In The Family Room Enhanced With Cathedral Ceiling, Gas Fireplace and Pot Lighting. Main Floor Office Perfect For Working From Home, Main Level Laundry Room Complete With Stand Up Shower and Convenient Service Staircase. The Upper Level Is Sure To Impress With An Incredible Primary Suite complete With A Renovated 6pc Ensuite. Bedrooms, 2, 3, and 4 Are All Well Sized And Can Easily Accommodate Your Full Sized Furnishings. Yes The Basement Is Finished And Perfect For Those Family Gatherings With A Large Recreation Room And Guest Bedroom & 3pc Bathroom. The Backyard Is A True Oasis With Seasonal Blooms That Will Bloom From Spring To Fall. Features Include Irrigation System, Natural Gas BBQ Line, Outdoor Pot Lights, Security Cameras, Video Doorbell and Gorgeous Patio. This is An Exceptional Property Loaded With Upgrades And Extras!! Book Your Personal Tour Today! (id:50787)
Rexig Realty Investment Group Ltd.
150 Kenwood Avenue
Burlington (Appleby), Ontario
Beautiful South Burlington Steps Away From The Lake. Move In Ready, 3 Bed 2 Washrooms Townhome . Upgraded Bright White Kitchen With New Quartz Counters ,And Newer Stainless Appliances. Open Concept Main Floor Layout Offers Ample Room For Dining Table And Large Seating. 3 Sizeable Bedrooms. Master Bedroom Easily Fits King Bed. Fenced Backyard With Access To Open Area. Finished Basement With B/I Bar And separate Laundry/Storage. Smoke Free, Pet Free, Sparkling Clean. Condo Fees Include Water, Grass Cutting Weekly On Site Playground And Guest Parking. 10 Mins To Go Station. Front Yard Opens To Newly built Skyway Community Centre fully opening in FALL 2025 Walking Distance To Burloak Waterfront Park, Elementary Schools And Other Amenities. **EXTRAS** Stainless steel Fridge, Stove, Built in Microwave,Electrical Light Fixtures, Window Coverings, Washer/Dryer. Extra white fridge in Basement Bar (id:50787)
Ipro Realty Ltd.
22 Louise Lane
Orillia, Ontario
Attention all real estate investors or buyers looking to generate some cashflow. This exceptional linked bungalow is nestled on a quiet dead-end street, providing a tranquil setting close to a park and schools. It's not just a beautiful home but also a perfect Cash flowing investment opportunity to enhance your portfolio. Alternatively, you can choose to live upstairs and rent out the basement to offset expenses, a flexible arrangement that adds to its appeal. The main level unit impresses with its pristine condition, featuring 3 bedrooms, a 4pc bath, and an open-concept living room and kitchen combo that leads to an elevated deck, perfect for enjoying the outdoors. Recent updates include fresh paint in October 2023, new vinyl floors in the kitchen and bathroom, and laminate flooring throughout. Additionally, the property offers a separate entrance in the backyard for the 1-bedroom, 1-bathroom basement apartment, providing potential rental income. Both units have their own laundry. ** This is a linked property.** (id:50787)
Century 21 B.j. Roth Realty Ltd.
502 - 600 Sherbourne Street
Toronto (North St. James Town), Ontario
Amazing Location for your Professional Office just off of Mt Pleasant and Bloor Street. Ideal for Professional (Accountant, Lawyer, etc.) or Medical Offices. Don't Miss This Wonderful Opportunity To Work and Own your Own Suite in The Rosedale Medical Centre. This Suite has 2 entrances from the Hallway and could be used as 2 different Offices. Featuring a Waiting Area, Reception, 2pc Bathroom & 3 Offices. Large Picture Windows. One room with a Kitchenette. Good storage space. Updated flooring, Parking for 1 car. 540 Sqft as per MPAC. Rare Suite with Private Washroom. This Suite is Turn Key Including Office Furniture & Filing Cabinets. Well Maintained Professional Building with 24 Hour Security. Main Floor Retail Pharmacy, Diagnostic Lab And Medical Imaging Services Available. At Sherbourne TTC Station. Public Parking Available Directly Behind Building. Short Stroll To Fine Dining & Shops. Monthly Common Elements (Heat, Hydro, Water & Parking) Fees are $900.12 (id:50787)
Mccann Realty Group Ltd.
8774 Wellington Rd 5
Minto, Ontario
PEACEFUL COUNTRY LIVING WITH NO REAR NEIGHBOURS! Welcome to 8774 Wellington Rd 5, located in the quaint community of Palmerston, situated on an oversized 121x242 Ft. lot! This beautiful, all brick bungalow boasts over 2,500 sqft of finished living space and is perfect for the growing family! The property is surrounded by open fields, perennials and mature trees providing lots of privacy. The carpet-free open-concept main floor is very bright with vaulted ceilings and features a 3-piece bathroom, spacious dining/living room with a gas fireplace and sliders that lead you out to your back patio. A kitchen with a breakfast island, which features plenty of cabinet and counter space, stainless steel appliances, quartz countertops and 3bedrooms including the primary with a 4-piece ensuite, & his and her closets. The basement of the home is fully finished and features a large rec room, 3-piece bathroom with a cedar sauna, a large laundry room and plenty of storage! Enjoy your own backyard oasis Ft. a 24 Ft. above ground pool w/ decking, a pond, a heated2 story shed with hydro+ loft w/ drive through doors for your lawnmower, a beautiful covered18x21 patio with pot lights, where you can entertain with family and friends. The yard also has a fenced in area for your dogs and firepit surrounded by flagstone! Ample parking on the double wide driveway that can accommodate up to 10 vehicles! This country property is connected to municipal water and has great fiberoptic internet. Located just 1 minute to the local hospital, school (with bus pickup at the end of your driveway!), shopping, amenities, walking trails and snowmobiling trails. Furnace, A/C (2022) Pool and Deck (2021) (id:50787)
RE/MAX Twin City Realty Inc.
209 - 4 Crescent Bay Lane
Huntsville (Chaffey), Ontario
" Assignment Sale". Stunning WATERFRONT property on Fairy Lake in downtown Huntsville. This home offers breathtaking panoramic lake views from every room, thanks to expansive glass windows. Features include a private beach, boat dock, and direct lake access. Conveniently located just 2 minutes from downtown Huntsville and close to Hwy 60, providing easy access to amenities and big-box stores. A rare opportunity to own a prime waterfront property with luxury living in the heart of Muskoka. (id:50787)
RE/MAX Real Estate Centre Inc.

