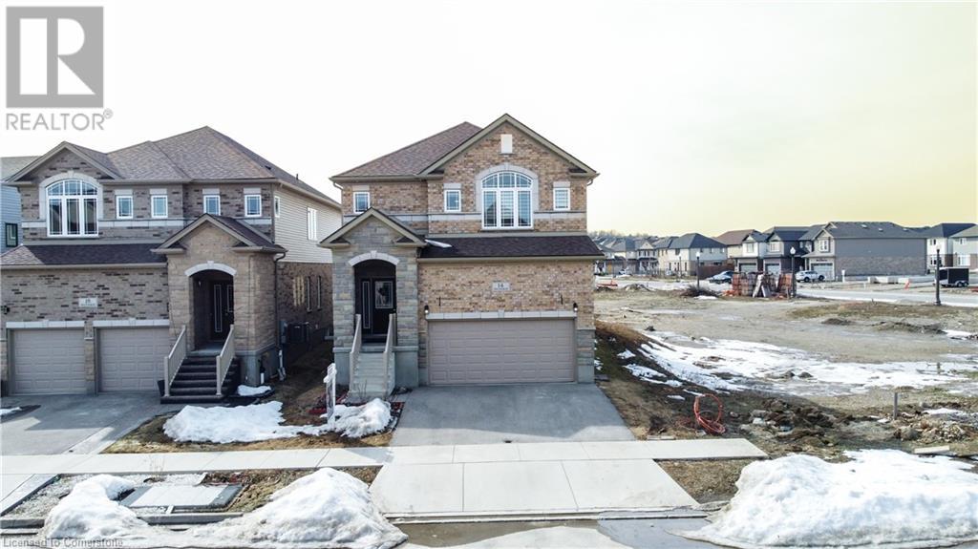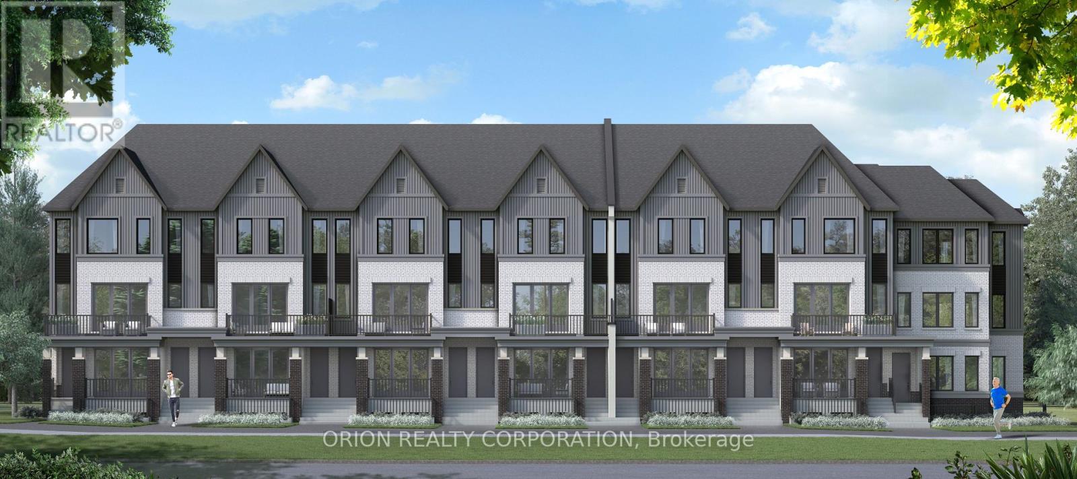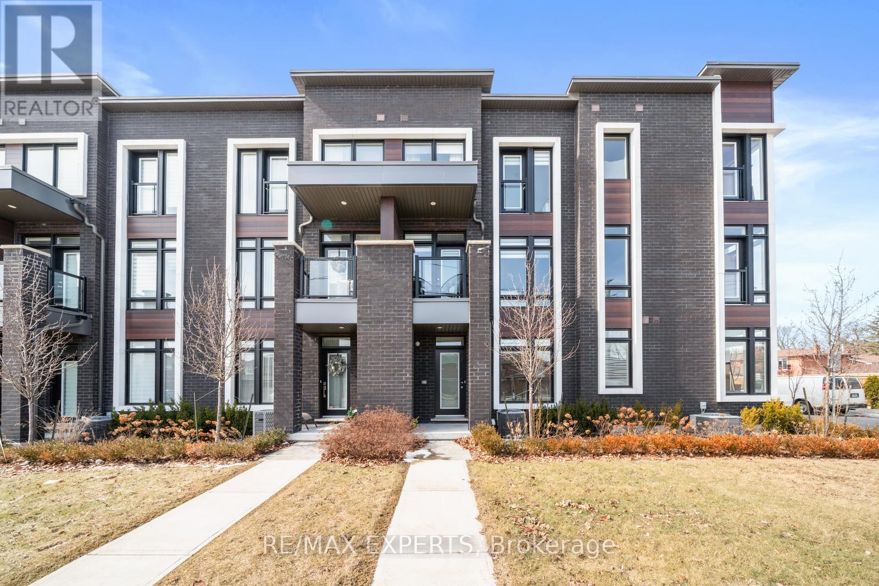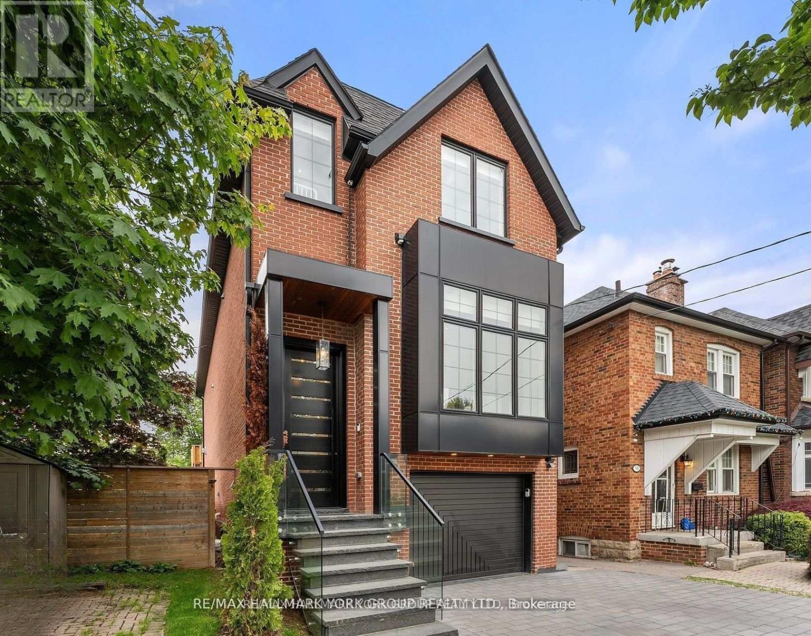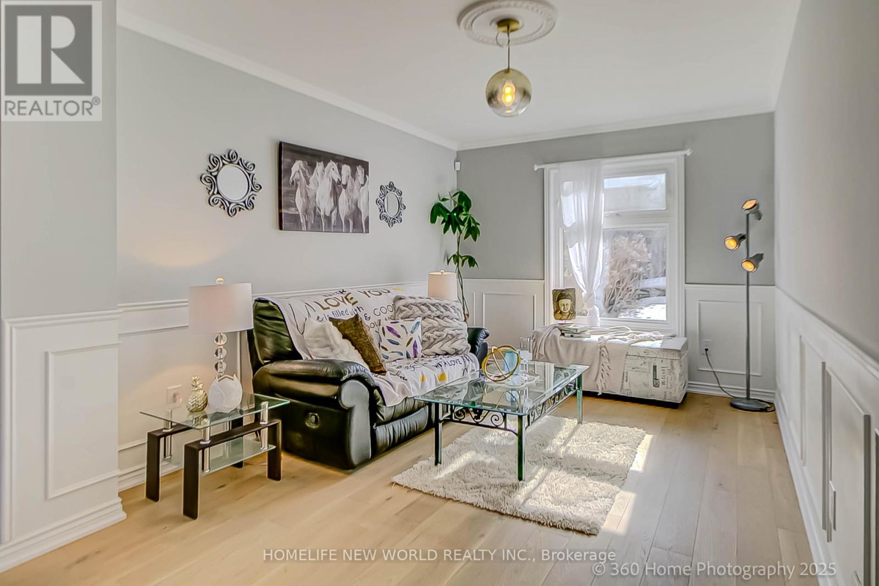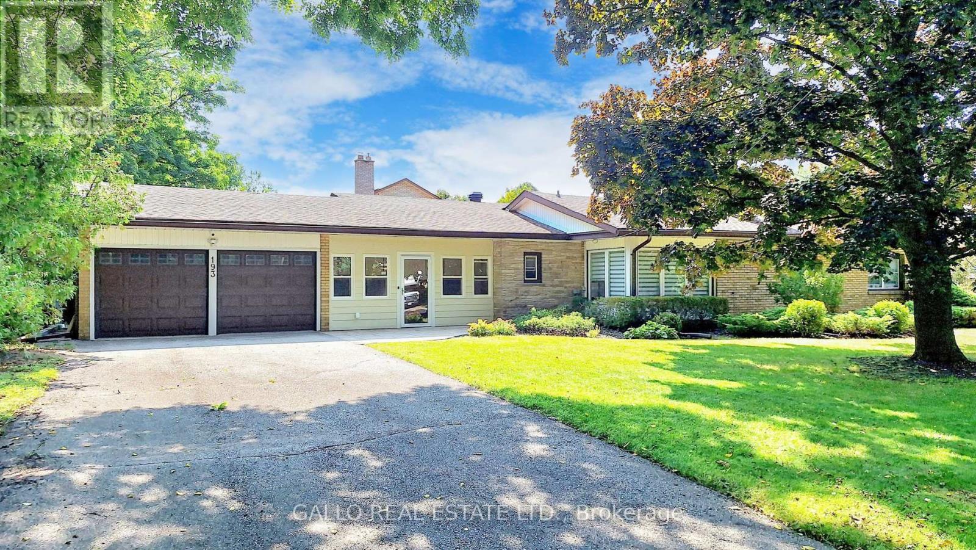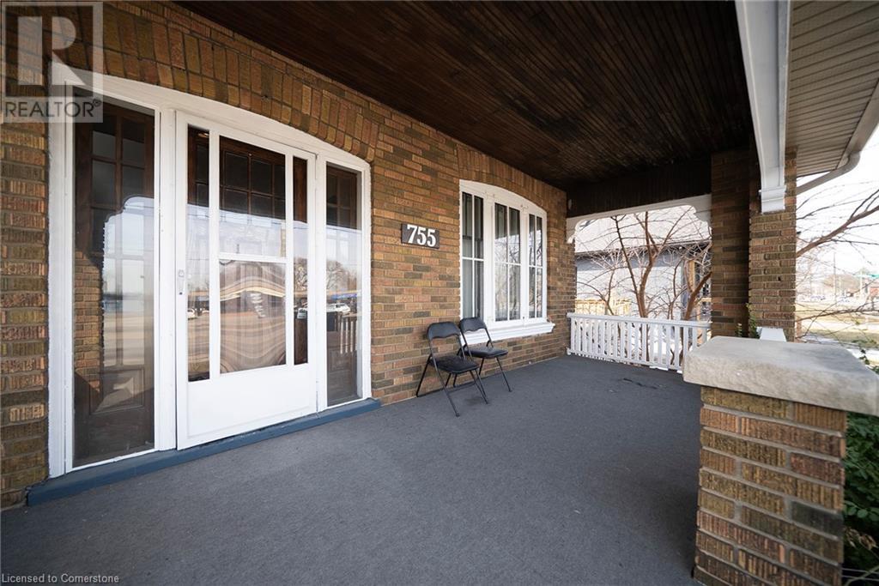318 - 530 Indian Grove
Toronto (Junction Area), Ontario
Welcome To Sophisticated Loft Living In The Junction! This Unique Urban Home Offers 657 Sq. Ft Of Living Space With Your Owned Parking & Locker. South Facing One Bedroom Suite Features Bright, Open-Concept Layout W/ 9Ft Smooth Ceilings, Engineered Hardwood Floors, High End Finishes, And Modern Decor Throughout. The Double Door Juliette Balcony Allows For An Abundance Of Natural Light Making The Space Airy. Scavolini Kitchen, Custom Island W/ Stone Countertops, Tile Backsplash, Built-In Appliances Makes It Perfect For Entertaining. Bedroom Has Glass Doors And Closet Organizers. Conveniently Located In The Heart Of Toronto Vibrant Junction Neighbourhood, Where Everything Is Within Walking Distance Including The Sprawling Beauty Of High Park. Affordable, Attractive And Steps To Trendy Cafes, Restaurants, Subway Stations, LCBO, Grocery Stores, And So Much More! **EXTRAS** Building Equipped With A Well Appointed Gym And A Stylish Party Room & Visitor Parking Perfect For Large Gatherings Or Co-Working Space. (id:50787)
Right At Home Realty
2232 Upper Middle Road Unit# 2
Burlington, Ontario
Welcome to 2232 Upper Middle Rd, Unit #2. A Newly Renovated 3 Bedroom And 2 Bath Townhome In The Charming Community Of Forest Heights. This Desirable Brant Hills Area Offers Near By Parks, Schools, Commuter Routes And Is Within Walking Distance To Shopping. Featuring a Beautifully Renovated Kitchen With Stainless Steel Stove & Fridge, Opening To The Dining And Living Rooms. The Second Floor Offers A Spacious Primary Bedroom With Semi-Ensuite Privileges Plus Two Other Bedrooms. A Partially Finished Lower Level With A Large Recreation Room, Laundry Room And A Roughed In Bathroom. Walkout Patio Leading Out To A Fenced In Back Yard. Inside Access To Your Convenient Underground Dual Parking Spots. Trails, Community Centre With Indoor Heated Salt Water Pool & Party Room and Other Conveniences Close By. 2024 Updates: Stainless Steel Washer & Dryer, Furnace, Hot Water Heater (under contract). 2025 Updates: Kitchen Counter, Backsplash, Sink, Faucet, Flooring. Primary Semi Ensuite Bathroom Shower Tiles, Flooring. Stairs New Carpet. Basement New Vinyl Flooring & Potlights. Freshly Painted In Neutral Tones. (id:50787)
Pine Tree Real Estate Brokerage Inc.
820 Glenwood Avenue
Burlington, Ontario
Nestled on nearly half an acre in one of Aldershot's most desirable streets, this extensively renovated bungalow offers an exceptional blend of elegance and comfort. Set on a private, wooded ravine lot measuring 120x183 ft, this 4+1 bedroom, 4 full bathroom home is a true gem. Step into the spacious foyer and be captivated by the breathtaking views through the expansive picture windows, showcasing serene natural surroundings that invite relaxation. The open-concept design and thoughtful updates throughout make this home ideal for entertaining and hosting memorable gatherings with family and friends. The chef-inspired kitchen is a standout feature, boasting a stunning waterfall island, high-end appliances, and ample counter and cabinet space. The living room's impressive gas fireplace serves as a stylish focal point, creating a warm and inviting ambiance along with a generously sized dining room. A four-season solarium with sliding glass doors extends the living space, providing the perfect spot to unwind or entertain year-round. The primary suite is a private retreat, complete with oversized windows, direct access to the solarium, custom closets, and a luxurious spa-like ensuite. This stunning ensuite showcases fully tiled walls, a standalone tub, a glass shower, a double vanity, and a smart toilet. Three additional bedrooms and two full bathrooms complete the main level. The lower level offers a walk-out to the backyard, providing yet another opportunity to enjoy the tranquil views. The current office space can easily serve as an additional bedroom, adding versatility to the layout. Outside, the beautifully landscaped garden and mature wooded lot create a peaceful, private oasis. Just steps from the lake and LaSalle Park, this exceptional property offers endless opportunities for outdoor recreation and relaxation. Don’t miss the chance to call this stunning home your own. (id:50787)
The Agency
14 Waterbow Trail
Kitchener, Ontario
Welcome to 14 Waterbow Trail, located in Heart of Picturesque Grand River Area, steps to Eden Oak Park in Kitchener. Spacious 4+2 bedroom, 4 Wash Detached Home with Legal basement apartment ideal for extended family or rental income. This well-designed home offers a functional layout, generous living spaces, and modern finishes. Featuring Stone and Brick Front, Outside Gemstone lights, with 9ft Cieling, Pot Lights, Updated and Extended kitchen with Quartz Counters, Centre Island, Pantry, Backsplash, SS Appliances with Gas Stove. Located in a top-rated school district with both Public and Catholic school options. Conveniently close to shopping, highways 401, Hwy 8 and essential amenities. Enjoy nature with Grand River Trail just a short walk away. A perfect blend of comfort, convenience, and investment potential. Dont miss this opportunity. (id:50787)
Exp Realty Of Canada Inc
Exp Realty Of Canada Inc
Lower - 95 Mondavi Road
Vaughan (Sonoma Heights), Ontario
BEAUTIFULLY UPGRADED 1-BEDROOM + DEN/BEDROOM, 1-BATH DETACHED HOME IN A FAMILY-FRIENDLY NEIGHBOURHOOD IN SONOMA HIEGHTS. This detached home is newly renovated, modern and easy to clean comfortable living space. Additionally there is an abundance of natural light that creates a bright and welcoming atmosphere with a modern kitchen and fully upgraded spa-like bath. Upgraded kitchen includes Quartz counter tops, Quartz back-splash, newer built-in appliances, and plenty of cabinetry for all your storage needs. A complete separate entrance with a Mudroom allows for ease of access and plenty of storage and organizational requirements. ADDITIONAL AMENITIES: - Convenient oversized laundry, offering ease of use while saving space within the unit. The newly renovated bathroom feature modern fixtures and finishes, designed for both functionality and style. This home is conveniently located within walking distance to public transit, plaza, schools, parks and more. (id:50787)
Homelife Partners Realty Corp.
204 - 521 Rossland Road W
Ajax (Central West), Ontario
Welcome to Marshall Homes' newest urban stacked townhome community in the heart of Ajax! This prime location offers the perfect blend of modern living and convenience. With only 81 exclusive units, this beautifully designed 2-bedroom, 1.5-bathroom home boasts 9-foot ceilings, a spacious great room, and a private patio-ideal for relaxing or entertaining. The gourmet kitchen is thoughtfully designed with premium finishes, while the luxury bathrooms provide aspa-like retreat. Enjoy the ease of in-suite laundry, 1 designated parking space, and low maintenance fees under $200. Nestled in a highly sought-after neighborhood, you'll have easy access to top amenities, shopping, dining, and transit. Experience the quality craftsmanship and attention to detail that Marshall Homes is known for-this is urban living at its finest! occupancy expected June 2026. Taxes have not been assessed. (id:50787)
Orion Realty Corporation
13 Shatner Turnabout Crescent
Vaughan (East Woodbridge), Ontario
Beautiful and Functional Townhouse In Heart Of Woodbridge ! Spectacular 3-Storey Townhouse In Prime Location! This Home Offers A Sleek Modern Design With An Open Concept Layout. Gourmet Kitchen W/Polished Porcelain Island & 36" Stove , 36 " Build in Fridge and Freezer ,60 " Electric Fireplace With Nero Borghini Quartz ,Custom Vanities T/O , Custom Cabinetry T/O ,Gas Line On Balcony For Bbq, Humidifier System ,Smart Thermostats , 2 Security Cameras + DoorBell , garage rouged in for future Ev charging station , Upgraded Hands crafted Hardwood, Upgraded Stainless Steel Pickets, 9Ft Ceilings, Oak Staircase, Zebra Blinds, Lots Of Upgrades, Balcony. Excellent Location Close To All Amenities! (id:50787)
RE/MAX Experts
26 Calloway Way
Whitby (Downtown Whitby), Ontario
Brand New never lived in freehold townhome BLOOMSBURY Model 1714sq ft of above grade living space in the heart of Downtown Whitby community. This exceptional 3 BED 2.5 bath plus 3 pc rough-in bath in basement with elegant upgraded finishes, features 9ft ceilings on main floor, upgraded flooring, stairs, quartz countertops close to $40,000 in premium builder upgrades included. List of all upgrades and features available to review. 5 YEARs POTL FEES CREDIT ON CLOSING, $0 Development/Levies charges. (id:50787)
Baker Real Estate Incorporated
100 Roe Avenue
Toronto (Lawrence Park North), Ontario
This Custom-Built,Modular Brick Masterpiece,Boasting Over 3,300 Sq Ft Of (Living Space) Unparalleled Craftsmanship. This Home Was Built & Occupied By The Builder & Designer Themselves! Located In The Prestigious Highly-Rated School District:John Wanless Ps, Lawrence Park Ci.Mins To Neighbourhood Private Schools; Havergal College, Upper Canada College, Toronto French School. Easy Access To Yonge Subway Line, Hwy 401, Access To Downtown..Designed For The Most Discerning Homeowner, This Residence Features 5 Spacious Bedrooms & 5 Luxurious Bathrooms, Providing Ample Space For Your Family & Guests. Step Inside Through The Impressive 9-foot Custom Front Door & Be Captivated By The Expansive Living Space With 10-foot Ceilings Throughout. The Heated Marble Front Foyer Sets The Tone For The Elegance That Flows Through The Entire Home. The Chef's Dream Kitchen Is Equipped With A Wolf Gas Cooktop, Premium Appliances, & Custom Cabinetry, Making Culinary Endeavors A True Delight. The Open-Concept Layout Seamlessly Connects The Kitchen To The Exceptional Backyard Entertainment Space, Perfect For Hosting Gatherings & Creating Unforgettable Memories. The Home Offers Seamless Convenience With Direct Access To The Garage, Ensuring Your Daily Routines Are Effortless. The Basement,Featuring Radiant Heated Floors, Provides A Cozy Retreat All Year Round. Upstairs, You Find Two Primary Bedrooms, Each With Its Own Spa-Like Ensuite & Spacious Walk-In Closet, Offering Ultimate Comfort & Privacy.All Above-Grade Bathrooms Are Adorned With Luxurious Marble Flooring, Adding To The Sophisticated Ambiance.Smart Home Features, Including Automated Lighting & Automatic Blinds, Enhance The Luxurious Living Experience.Heated Granite Front Steps & Illuminated Stairs Add To The Home's Grandeur. With Laundry Facilities Conveniently Located On Both The Second Floor & In The Basement. Every Detail Has Been Meticulously Planned To Elevate Your Lifestyle. Experience Luxury Living At Its Finest! (id:50787)
RE/MAX Hallmark York Group Realty Ltd.
350 Pickering Crescent
Newmarket (Gorham-College Manor), Ontario
Newly Painted Rare Find Cozy Detached Home In Sought After College Manor! A Few Steps To Newmarket Best Public School-Bogart! Fabulous Curb View On A Rare Wide Front Lot! Ideal Layout For Family With Kids! Top-Notch Design And Craftsmanship Of Recent Renovation! Wood Flooring And Smooth Ceiling Through-Out! Elegant Wainscoting In Dining Room! Designer Picked Light Fixtures And Hardware! Stone Counter And Backsplash! Custom Built Cupboard And Bathroom Vanities! Stone Counters In Bath! Fully Finished Basement Currently Used As Entertainment And Study! Spacious Laundry Can Easily Convert To 3rd Bathroom! Unbeatable Location Next To Best Schools, Bogart, Newmarket High School, Magna Community Recreation Centre,Newmarket Theatre, Grocery, Pharmacy, etc. (id:50787)
Homelife New World Realty Inc.
193 Church Street
Markham (Markham Village), Ontario
LOCATION! LOCATION! LOCATION! Situated on a 100x104 park like setting with mature trees, south & west exposure, almost complete back and side yard privacy. One floor living for the discerning buyer in the heart of Markham and all with no condo fees. Endless possibilities abound with 2 exits from the basement and large lot. The home has been updated top to bottom with attention to detail. Sun-filled and airy with multiple corner windows and wall to wall windows in both the family room and basement! The spacious semi-open concept living room with stone gas fireplace, dining room & fabulous kitchen with island breakfast bar & granite counters provides that perfect balance to the large separate family room with a 2nd stone gas fireplace all with hardwood flooring. Directly off the kitchen is the mudroom with main floor laundry providing one of the accesses to the backyard. An enclosed front foyer provides access to the oversized 2 car garage and a driveway which provides plenty of parking! Finished basement with 2 walkups boasts a 3 piece bathroom, luxury vinyl plank flooring, bedroom / games room and multi-purpose room. Walking distance to MS hospital, schools, stores, rec centre, parks. Easy access to 407. Endless opportunities to expand...!!! (id:50787)
Gallo Real Estate Ltd.
755 Colborne Street E
Brantford, Ontario
Welcome home to your charm filled craftsman century home! Enter by your covered porch into a foyer with wood staircase with Railing and rooms filled with wood trim. The living room has a brick fireplace LR is open to the dining area that has a multi window bumpout that fills the area with more charm. The kitchen is ready for your antique china cabinet and/or custom island. at the back of the house you will find a 3 season room perfect for storage or play room in the warmer months. The backyard is a perfect size and has newer neighbour fencing on two sides. Upstairs are 3 bedrooms and a full bath. More wood trim and endless decorating opportunities. This lovely home is near Mohawk Park, schools and shopping. A commuter's dream with close HWY 403 access. (id:50787)
RE/MAX Escarpment Realty Inc.




