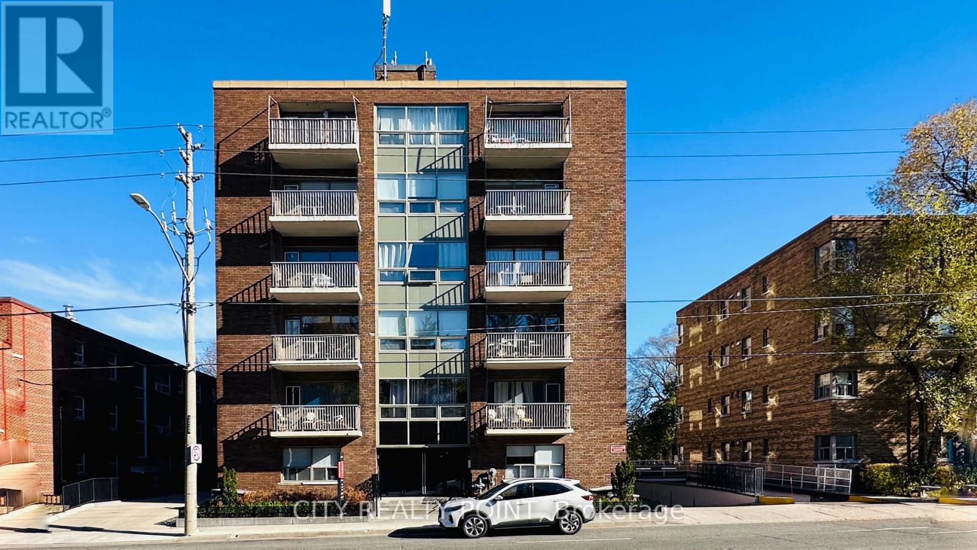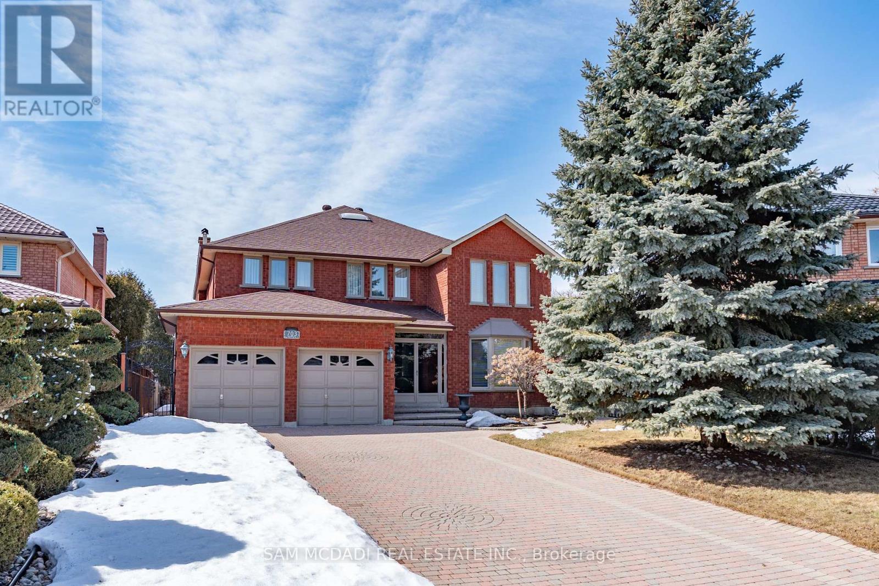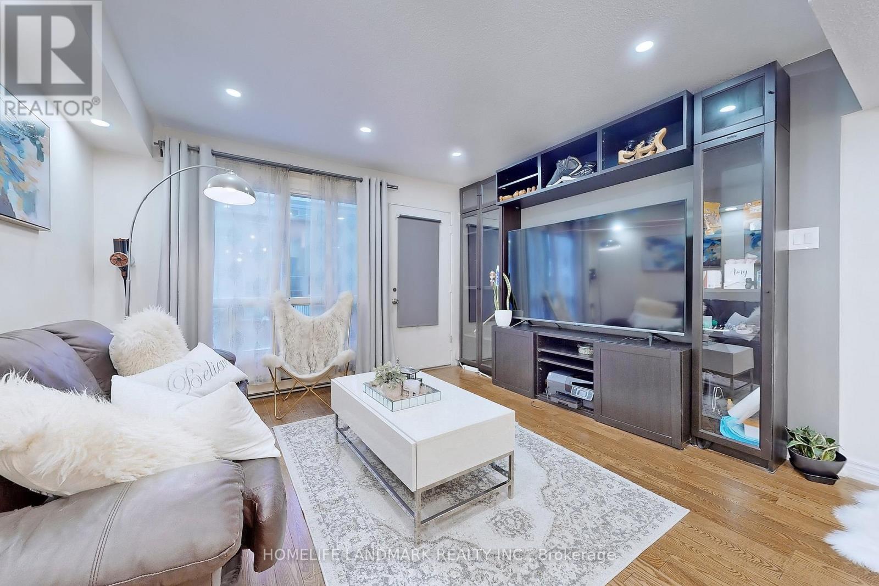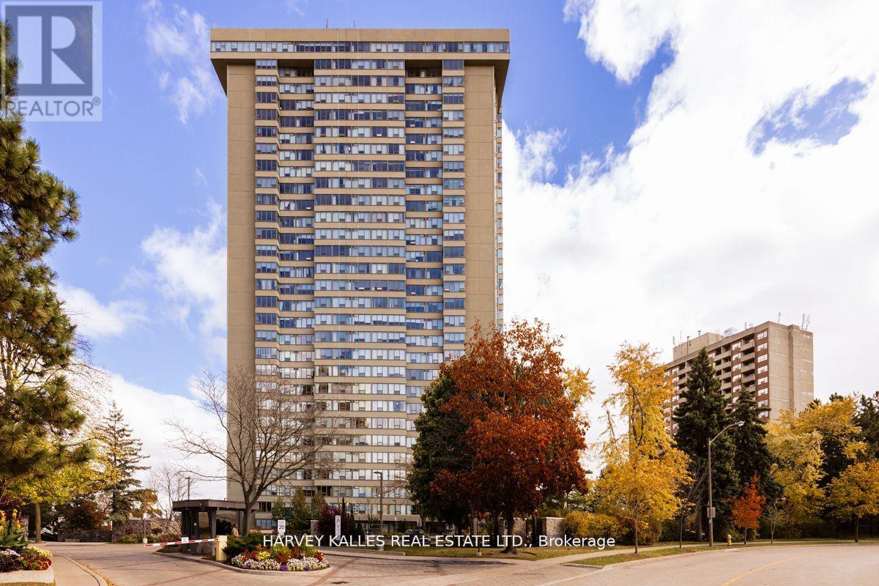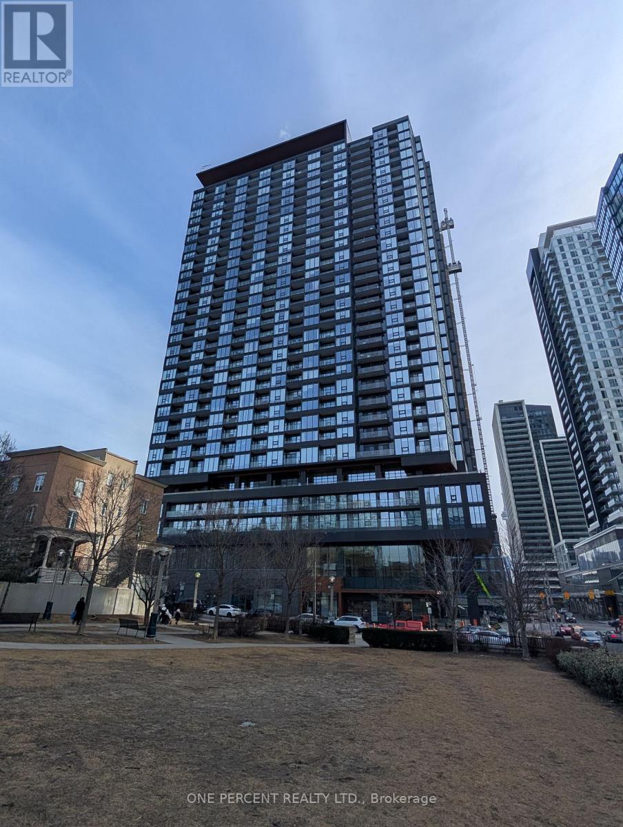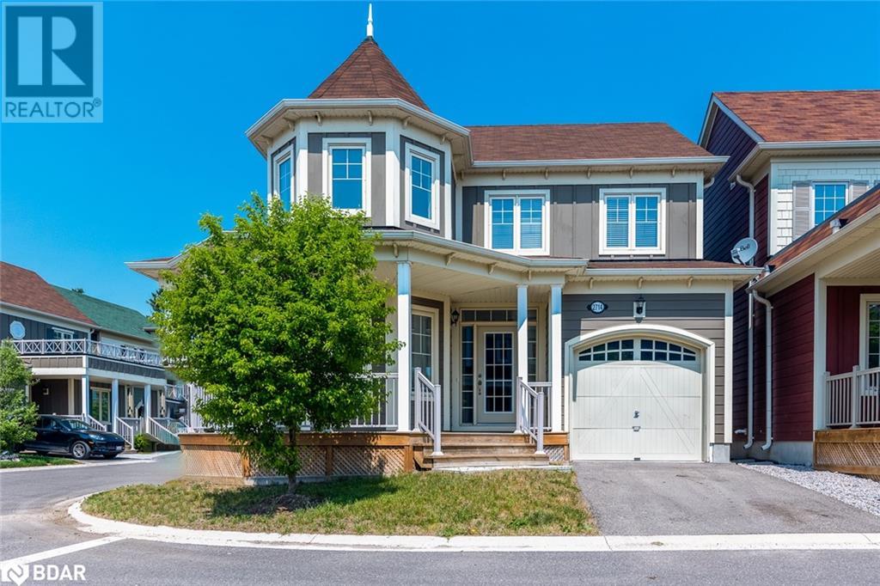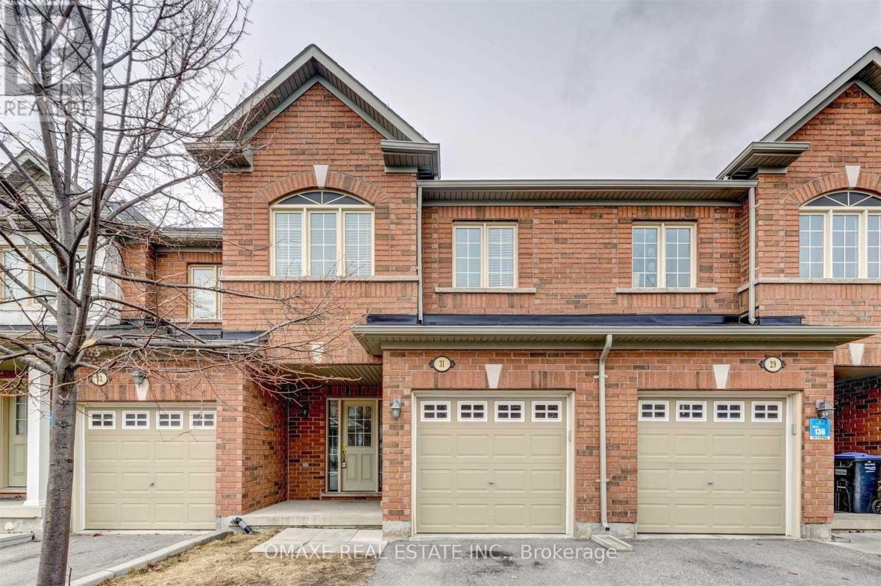2863 Whites Road Road
Pickering, Ontario
Brand New, Lived In Bright & Spacious One or Two Bedroom Available For Rent with Own Bashroom. Shared Kitchen, Living Room and Laundry. Luxury Townhome, Practical Layout,Main And Second Floor With Hardwood Floors Through, And Large Windows That Fill The Home With Natural Light. Open Concept And Ultra Efficient Kitchen With Breakfast/Dining Area. Modern Kitchen With Stainless Steel Appliances. Direct Access To Huge Balcony For BBQ. Just Minutes From Hwy 407, Whitevale Golf Club, Seaton Walking Trail, Shops, Restaurants, Close To Hwy 401, Pickering Town Centre, School & GO Station.. **EXTRAS** Rental Fee Coverd All Utilities Including Water, Hydro, Gas, HWT Rental And Internet. (id:50787)
Anjia Realty
103 - 1291 Bayview Avenue N
Toronto (Leaside), Ontario
**** ONE MONTH FREE! ** Step into luxury living with this **newly renovated, bright, and spotlessly clean 1-bedroom apartment** at 1291 Bayview, nestled in the heart of the prestigious Bayview-Leaside neighbourhood. Perfect for singles or couples, this stunning unit in a quiet, family-friendly building offers the ideal blend of comfort, style, and convenience **move in this weekend! ***Why You'll Love It: **- **All Utilities Included:** Heat, hydro, and water - no hidden costs!- **One Month Free:** Enjoy your 8th month rent-free with a 1-year lease.- **Modern & Move-In Ready:** Freshly painted with sleek new kitchens, top-tier appliances (dishwasher, fridge, microwave, stove), and timeless hardwood and ceramic floors.- **Custom Comfort:** Optional air conditioning installation available ask for details!### **Building & Lifestyle Perks:**- **Secure & Well-Maintained:** On-site superintendent, camera surveillance, and smart-card laundry facilities on the ground floor.- **Parking & Storage:** Underground parking ($200/month) and lockers available for rent.- **Elevated Living:** Immaculate common areas and a welcoming vibe in this sought-after rental community.### **Prime Location:**Live where convenience meets charm! With **TTC at your doorstep**, you are minutes from downtown via quick access to the DVP and 401. Explore the best of Toronto with **Sunnybrook Hospital, top-rated schools, lush parks, trendy shopping, cinemas, and acclaimed restaurants** all nearby. Whether its a stroll along Bayview Avenues boutique shops or a relaxing day at Leaside Memorial Gardens, this vibrant neighbourhood has it all. **Move-In Details:**- **Available Immediately:** Be in your new home by the weekend!- **Agents Protected & Welcome:** Bring your clients to this unbeatable opportunity. Don't miss out schedule your tour today and secure this gem in one of Torontos most desirable areas! (id:50787)
City Realty Point
703 Welcome Court
Mississauga (Erindale), Ontario
Nestled in central Mississauga's Erindale community, this spacious executive family home sits on a 44x189 ft lot and offers 4+2 bedrooms and 4 bathrooms across 4,685 sqft of living space. Upon entering, large windows fill the home with natural light, creating a warm and inviting atmosphere. The main level flows effortlessly, featuring a cozy family room with an exposed brick wood-burning fireplace. The kitchen is designed for both function and comfort, fully equipped with appliances, a breakfast area, and a seamless walkout to the backyard, offering plenty of space for outdoor activities and gardening. Upstairs, the bedrooms provide a comfortable retreat, each with ample closet space and access to a shared 4-piece bath. The primary bedroom features a walk-in closet and a private 5-piece ensuite with a soaker tub and bidet, designed for relaxation at the end of the day. The finished basement, with its own separate entrance, offers a flexible 2-bedroom apartment with an open-concept living/dining area, a cozy family room, a 4-piece bath, and its own laundry, perfect for rental income or multi-generational living. A double garage and an interlock driveway provide ample parking, while the location offers easy access to top-rated schools, highways 403/401/QEW, Mississauga Hospital, Square One, and a variety of dining and shopping options. A great opportunity in a family-friendly Mississauga neighborhood! (id:50787)
Sam Mcdadi Real Estate Inc.
C - 197 North Queen Street
Toronto (Islington-City Centre West), Ontario
Prime Restaurant Opportunity in Etobicoke! Located near Sherway Gardens shopping mall, this modern restaurant is currently operating as a thriving Indian Street Food concept. Featuring a stylish buildout and steadily growing sales, it is situated in a high-traffic plaza with AAA tenants and ample parking. Excellent signage and visibility enhance its appeal. Key Highlights: Turnkey opportunity ideal for entrepreneurs looking to start their own business. Easy access to major highways (QEW & 427) and public transportation. Sale includes all chattels and equipment (business only, no property).Please do not visit directly or engage with staff/ownership. (id:50787)
Homelife/miracle Realty Ltd
82 - 1209 Queen Street E
Toronto (South Riverdale), Ontario
Discover city living at its finest at 1209 Queen St East. This cozy home blends historic charm with modern convenience. Freshly painted throughout the home, coupled with bright spaces on the main floor with delicate finishes of smooth ceilings, Illuminated by potlights throughout the main floor. This property is boasting new flooring on the stairs, and the spacious interiors welcome you into a gourmet kitchen with very large cabinets for storage. Retreat to the master suite or unwind in the tranquil backyard retreat. With over 1300 sqft,3 bedrooms, 2 full bathrooms, and stylish updates, this home offers the perfect balance of comfort and style. Don't miss out on this prime Leslieville opportunity! Nestled on four floors, this captivating residence offers a unique living experience where everyone can savor their own space amidst the bustle of city life. From the cozy nooks on the upper levels to the expansive living areas below, each floor exudes its own charm and character, providing the perfect balance of privacy and togetherness for modern living. Want more? Windows and the exterior sidings are scheduled to be updated - funding already accounted for! Perfect for small families and couples (id:50787)
Homelife Landmark Realty Inc.
2903 - 55 Skymark Drive
Toronto (Hillcrest Village), Ontario
A Beautifully renovated, sun-filled, 1815 square foot Sub-Penthouse offering spectacular panoramic views South to the City Skyline and west to glorious sunsets. Literally a house in the sky. Located in a park-like setting completely fenced in with tight security. Entrance admitted only through security manned gatehouse. Beautiful grounds with a canopied Porte Cochere for dropping off guests at the front door. There are also two tennis courts on the property. Boasting large rooms including both a good sized den and a south-facing Family Room. Family Room could easily be made into a large third bedroom, just add a closet. The renovated eat-in kitchen with a modern look is ideal for preparing and enjoying family meals. The huge open concept Living and Dining area offering dramatic West views is an entertainer's dream. A large Den will make working from home easy and comfortable and the two large bedrooms each offer great views. The Primary bedroom has an ensuite bath and walk-in closet. All the popcorn ceiling has been removed and smooth ceilings add the finishing touch creating a contemporary look and adding to the brightness of the suite. 55 Skymark, The Zenith, has also recently renovated its common areas. The Beautiful lounge, sitting area and library by the Property manger's office is the social hub for the building while the new hallways are tastefully and elegantly appointed. The unit comes with 2 side by side parking spots, steps from the elevator, in the underground parking lot which has recently been updated and is well maintained. *EXTRAS** Quartz counters in Kit & Baths. Smooth ceilings, loads of storage, pantry, freshly painted, New Cabinetry & Floors. Amenities Incl: Indoor & outdoor pools, Squash/Racquet Ball, Billiards, Ping Pong,2 Tennis courts, Gym, Weight Rm, Hot Tub, Change Rms w/Saunas (id:50787)
Harvey Kalles Real Estate Ltd.
2722 - 19 Western Battery Road
Toronto (Niagara), Ontario
Bright and modern one-bedroom unit with parking and a locker, located in the heart of Liberty Village. This stylish home features an open concept layout, a sleek kitchen with integrated appliances, and a walkout to a private balcony. Enjoy floor-to-ceiling windows, a generously sized bathroom, a walk-in closet in the bedroom, and stunning east-facing views of the park and lake. Perfectly situated near the CNE, the Entertainment District, top restaurants, and trendy shops, with quick access to the lake and downtown core. Don't miss this fantastic opportunity to live in one of Toronto's most vibrant neighborhoods! (id:50787)
One Percent Realty Ltd.
2714 Canoe Lane
Severn, Ontario
West Shore Beach Club gated community on the shore of Lake Couchiching. Spacious and modern open concept home. Kitchen offers breakfast counter & is open to living room with gas f/p. Front room could be dining room or office. 4 bedrooms with primary bedroom on main floor with 4pc ensuite. 2nd floor with 3 bedrooms, 4 pc bath. Basement has additional rec room with broadloom. 3 decks including front deck which wraps around the side of the home, walk out from living room to 2nd deck & 3rd deck off of 2nd floor hallway. Main floor laundry. Inside entry from single garage. Common areas include garden sitting area, private beach for residents, beach club house available for gatherings on a first come first serve basis. Designated visitor parking spaces in various areas around the community. Property is professionally managed by A.G. Secure property management. $3000 per month plus utilities. First & Last required (id:50787)
RE/MAX Hallmark Chay Realty Brokerage
216 - 1485 Lakeshore Road E
Mississauga (Lakeview), Ontario
A Lovely Two Bedroom Split Plan Suite. Enjoy The Convenience Of Living On The Second Level. All The Security Of Condo Living With The Ability To Use Stairs If You So Wish. The Property Is Well Managed, A Calm And Peaceful Community That You Can Call Home. (id:50787)
Ashley
122 - 45 Hansen Road N
Brampton (Madoc), Ontario
Welcome to this beautifully updated 3-bedroom, 2-bathroom townhouse, situated in a sought-after neighborhood known for its proximity to top-rated schools, a vibrant community and Hwy 410. Every detail of this home has been thoughtfully transformed, offering modern luxury and comfort. Spacious Layout: Three generously sized bedrooms and two fully upgraded bathrooms. .Finished Basement: Perfect for entertaining, a home office, in law suite or an extra living space. Nestled in a prime location close to schools, parks, and Hwy 410, this home combines convenience with upscale living. Move in and enjoy the perfect blend of modern updates and a family-friendly neighborhood. Don't miss out! Book your showing today! (id:50787)
Exp Realty
56 Knicely Road
Barrie, Ontario
Welcome to 56 Knicely Road!! This, 3 bedroom, 2 bathroom home is located on a quiet street in South Barrie and shows 10++. Features include; gleaming hardwood and ceramic flooring; eat-in kitchen with granite counters, tiled backsplash, and plenty of cupboards. The dining room has custom built-in cabinetry and opens to the bright spacious living room with gas fireplace. The double french doors lead to an oversize deck, with a hot tub and bar with bar stools, great for entertaining. There are 3 bedrooms on the upper level, including a spacious primary bedroom; hardwood flooring, closets with built in storage, and a jet tub in the main bath. The fully finished lower level is designed for relaxation, featuring a welcoming family room with a gas fireplace, a 4-piece bathroom and cold storage room. The large fenced yard has trees, perennial gardens, a firepit and 2 sheds. The double wide driveway with the absence of a sidewalk provides extra parking and the garage has inside entry to the home. Includes, appliances, central vac, central air, 3 security camers-2 in front and one at the back door with memory card- with hook up for a hard drive recorder. Close to schools, shopping and Barrie South GO, makes this an ideal family home. Some photos are Virtually Staged. (id:50787)
Red Real Estate Brokerage
31 Cedarbrook Road
Brampton (Sandringham-Wellington), Ontario
!!! Fantastic Aspen Ridge "Brome Model" Nestled On Beautiful Ravine Lot !!! Features A Wood Fenced Backyard, A Great Room W/ Hardwood Floors, Double Glass Sliding Door Walk-Out To Yard. Modern Kitchen W/ Backsplash, S/S Appliances, Raised Breakfast Bar & Breakfast Area W/ Ceramic Floor. Master Ensuite With Separate Shower, Soaker Tub & Window. Sunken Foyer W/ Mirrored Glass Door Clst. Interior Door Access To Garage. Sep Entrance To Home Through Garage ........... (id:50787)
Omaxe Real Estate Inc.


