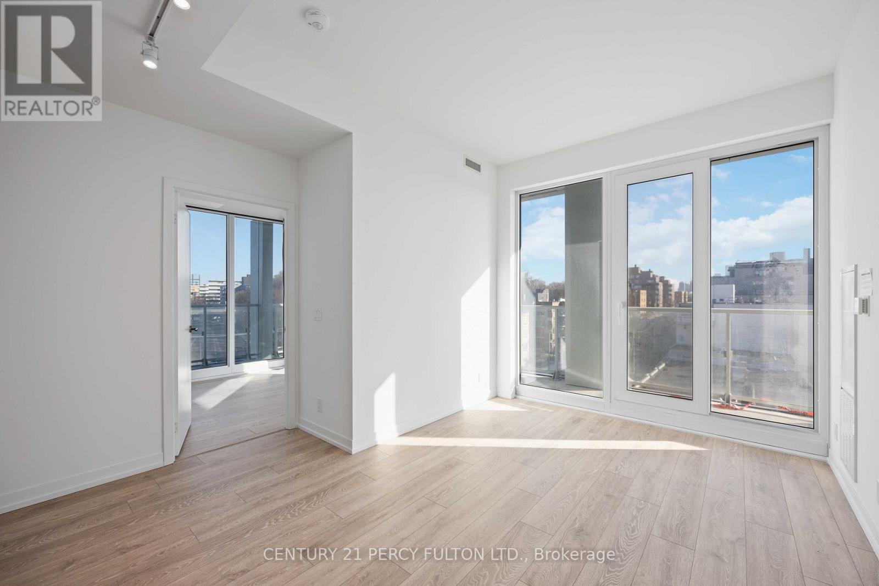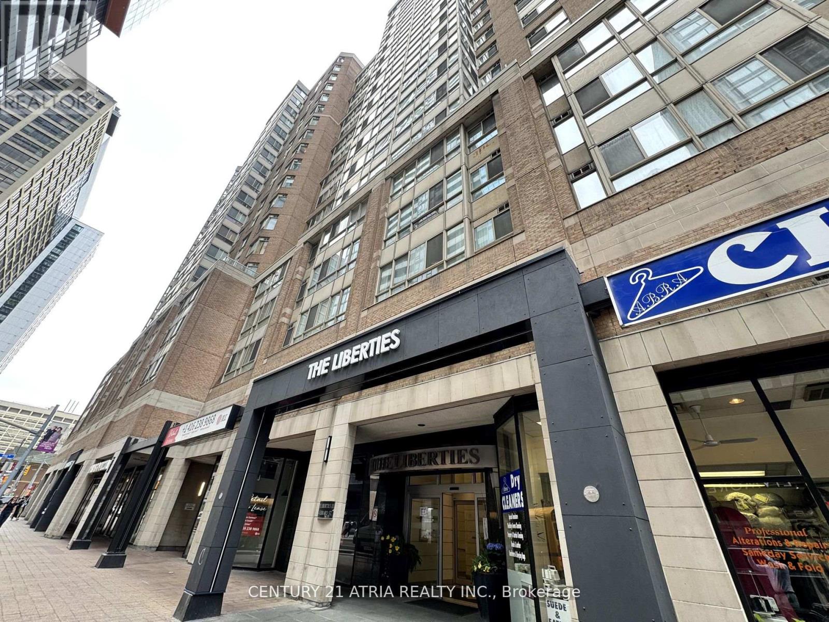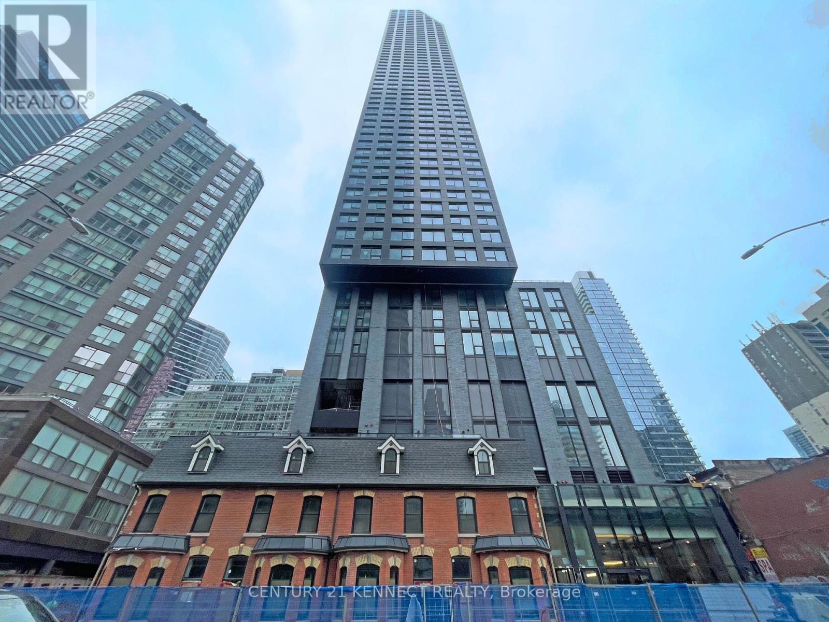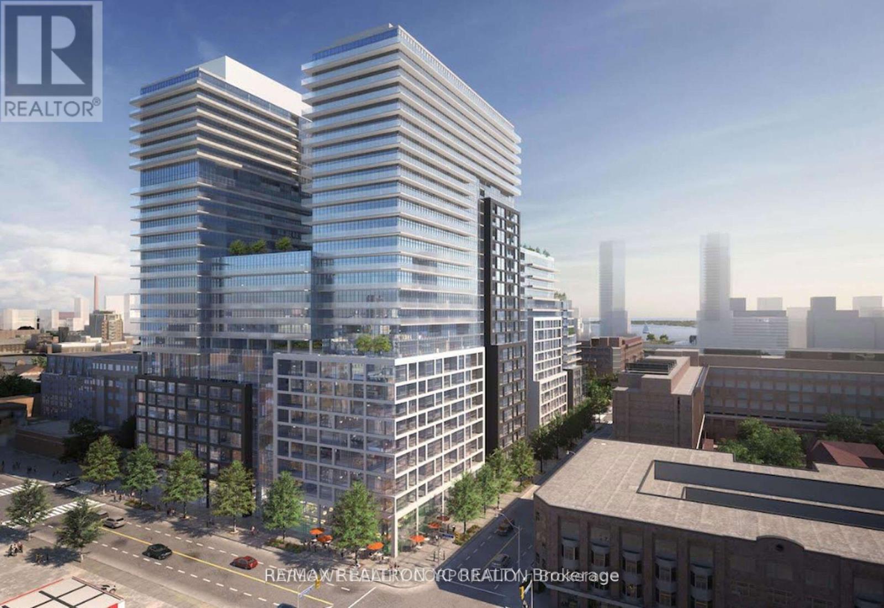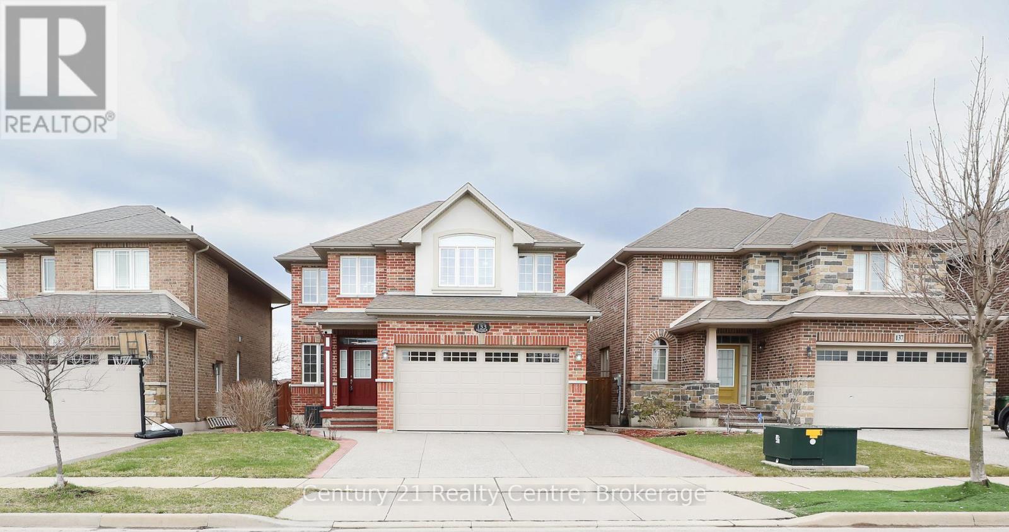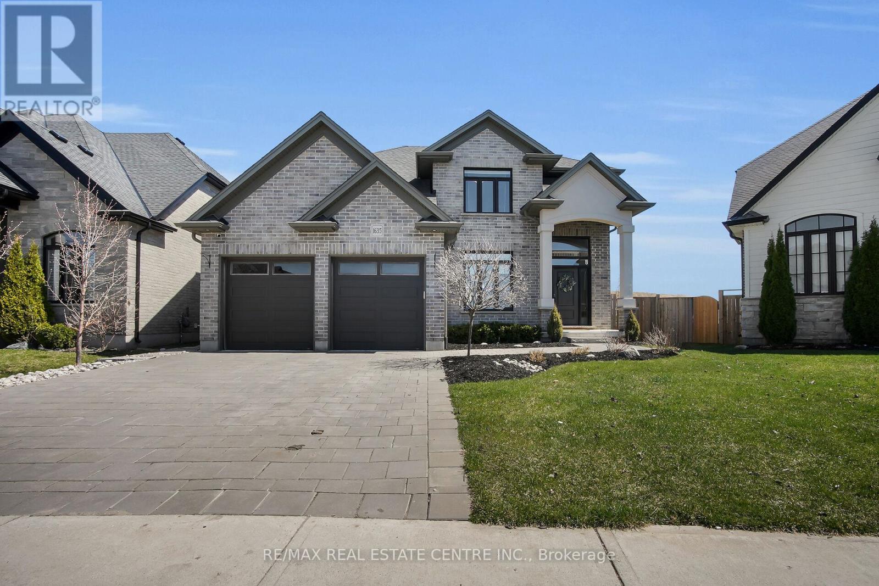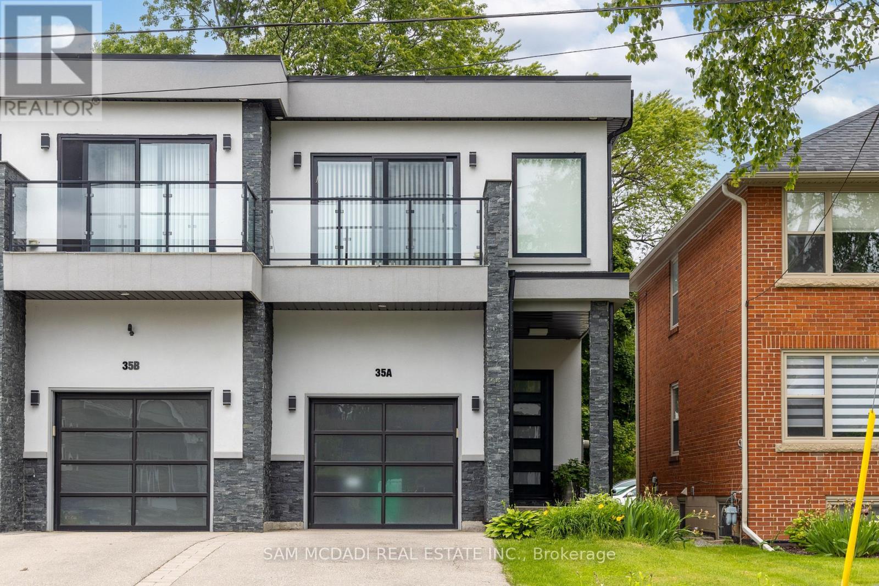114 - 1 Ruttan Street
Toronto (Dufferin Grove), Ontario
Your search ends here! This terrific, corner unit stacked townhouse is top-to-bottom amazing: the condo apartment alternative you've been waiting for. Complete with walk-out to a great big treelined sunken terrace for sunny days of hosting, relaxing, or working from home, an additional 100+ sq ft of space to enjoy! Featuring a spacious open concept Living/Dining complete w/ ceramic floors and 2Pc main floor bathroom & laundry. A true entertainer's kitchen with stainless appliances, granite counters & large breakfast bar. Pull up a seat w a drink, or enjoy some company while you cook! Two spacious bedrooms including a seriously bright King-sized primary boasting an incredible walk-in closet with built-in organizers. Not to mention, a lovely updated 4 Pc bathroom. Topped off with custom built, (seriously) large capacity ensuite storage, easily removed to use as a home office. 100 transit walkscore! Steps away from TTC subway, Go & Up express, 20 Mins to Pearson & 15 to Downtown. Rated a Walkers & Riders paradise, nearby the best of Junction Triangle. Amazing outdoor Pool at the end of lane. Skip the buzzer rooms, busy elevators & barbie sized appliances: this sweet house is ready for you to enjoy, inside & out! (id:50787)
Royal LePage Estate Realty
3003 - 8 Wellesley Street W
Toronto (Bay Street Corridor), Ontario
Brand new spacious 2-bedroom, 2-bathroom suite features a functional split-bedroom layout with floor-to-ceiling windows and stunning city views. The open-concept living and dining area flows into a modern kitchen with high-end built-in appliances and stone countertops. The primary bedroom includes a private ensuite and generous closet space. Enjoy ensuite laundry, and one underground parking space. Residents enjoy access to a range of premium amenities, including a 24-hour concierge, fully equipped fitness centre, party/meeting room, and a rooftop terrace with BBQs and lounge areas. Located steps from Wellesley Subway Station, the University of Toronto, Toronto Metropolitan University, and the Financial District, with easy access to public transit, fine dining, shopping, and cultural attractions. A perfect blend of comfort and convenience in the heart of downtown. (id:50787)
Union Capital Realty
827 - 2020 Bathurst Street
Toronto (Humewood-Cedarvale), Ontario
Welcome to luxury living in one of Torontos most coveted neighbourhoods! This incredible 1+Den corner unit offers a seamless blend of modern design, convenience, and unbeatable location.Located directly above the future Forest Hill LRT station, you'll enjoy private, weatherproof access to rapid transitno need to step outside. Plus, you're just steps from Starbucks, trendy restaurants, boutique shops, and a quick drive away from Yorkdale Mall and Midtown. Easy access to the 401 via Allen Road makes commuting a breeze.Inside, this sun-drenched unit features floor-to-ceiling windows and a wraparound balcony, filling the space with natural light and offering vibrant city views. The den includes a door and window, making it perfect for a home office or guest room. The open-concept layout is complemented by sleek modern finishes, two full bathrooms, and a built-in wine cooler in the bright kitchen.Enjoy world-class building amenities including 24/7 concierge, a luxurious gym, yoga studio, outdoor terrace w/BBQs and co-working spaceideal for work-from-home professionals. Don't miss this rare opportunity to own a standout suite in a high-demand location! (id:50787)
Century 21 Percy Fulton Ltd.
808 - 44 Gerrard Street W
Toronto (Bay Street Corridor), Ontario
Renovated 1 Bedroom Unit In The Heart Of Downtown Living! Spacious & Bright Condo Featuring, Laminate Flooring, Updated Kitchen With Quartz Counters, Custom Backsplash, New Bathroom With Quartz Counter, Porcelain Flooring, Laminate Flooring Throughout Living Area. Plenty Of Condo Amenities, Full Gym, Indoor Track, Aerobics Studio, Indoor Pool, Outdoor BBQ. Amazing Location, Nestled Between All Amenities, Farmboy, Metro, Shops, Restaurants, Cafes, College Park, Shoppers Drug Mart, Rexall, Easy Access To Subway. Walk To TMU, UofT, Ikea, Eaton Centre, Financial District & More! (id:50787)
Century 21 Atria Realty Inc.
2605 - 8 Wellesley Street W
Toronto (Bay Street Corridor), Ontario
Discover the brand new 1-bedroom unit at 8 Wellesley Residences, developed by Centre court Developments. Located at Yonge & Wellesley intersection. Enjoy the convenience with the University of Toronto, Wellesley Subway Station, grocery stores, restaurants, and within walking distance. Queens Park, the Royal Ontario Museum, and hospitals. Close to Toronto Metropolitan University, OCAD University, and CF Toronto Eaton Centre. (id:50787)
Century 21 Kennect Realty
805 - 70 Princess Avenue
Toronto (Waterfront Communities), Ontario
Presenting a suite located in one of Toronto's desirable, locally built neighborhoods. This contemporary suite features 9-foot ceilings and sleek laminate flooring throughout, creating an open and airy atmosphere. The well-designed layout includes a separate kitchen and living area, with the living room offering a walk-out to a private balcony, perfect for outdoor relaxation. The kitchen is equipped with built-in appliances and a stylish granite countertop, ideal for modern living. The spacious primary bedroom is highlighted by a large window and a generously sized closet. A versatile den, enclosed with a door, offers the flexibility to be used as a second bedroom or a home office. Every inch of this unit has been thoughtfully designed to maximize space, with no wasted corners or unused areas. Situated in a charming neighborhood, you're just steps away from St. Lawrence Market (with Phase 2 opening soon), grocery stores (No Frills), shops, restaurants, and the Distillery District. With quick access to the Downtown Core, DVP, and TTC, convenience is at your doorstep. This unit is truly move-in ready, offering an ideal blend of modern design and a prime location. **EXTRAS Fridge, Stove, Cooktop, Oven, Dishwasher, Washer & Dryer, All Blinds, All Elf's (id:50787)
RE/MAX Realtron Yc Realty
538 - 135 Sherbourne Street
Toronto (Waterfront Communities), Ontario
Presenting a suite located in one of Toronto's desirable, locally built neighborhoods. This contemporary suite features 9-foot ceilings and sleek laminate flooring throughout, creating an open and airy atmosphere. The well-designed layout includes a separate kitchen and living area, with the living room offering a walk-out to a private balcony, perfect for outdoor relaxation. The kitchen is equipped with built-in appliances and a stylish granite countertop, ideal for modern living. The spacious primary bedroom is highlighted by a large window and a generously sized closet. 2nd Bed enclosed with a door, offers the flexibility to be used as a second bedroom or a home office. Every inch of this unit has been thoughtfully designed to maximize space, with no wasted corners or unused areas. Situated in a charming neighborhood, you're just steps away from St. Lawrence Market (with Phase 2 opening soon), grocery stores (No Frills),shops, restaurants, and the Distillery District. With quick access to the Downtown Core, DVP, and TTC, convenience is at your doorstep. This unit is truly move-in ready, offering an ideal blend of modern design and a prime location. **EXTRAS Fridge, Stove, Cooktop, Oven, Dishwasher, Washer & Dryer, All Blinds, All Elf's Brokerage Remarks (id:50787)
RE/MAX Realtron Yc Realty
2403 - 75 St Nicholas Street
Toronto (Bay Street Corridor), Ontario
Welcome To Nicholas Residences In Prime Yonge And Bloor Neighbourhood, 9Ft Ceilings, SpaciousAnd Bright Unobstructed South View With Balcony, Floor To Ceiling Windows, Convenient LocationNear U Of T, Yorkville, Shops And Restaurants, Step To Subway & Ttc. Laminate Floor InLiving/Dining, Kitchen. Quartz Counter Top. Building Amenities Include 24 Hr Concierge,Rooftop Garden, Exercise Room, Guest Suite, Visitor Parking. (id:50787)
RE/MAX Excel Realty Ltd.
25 Copeland Crescent
Innisfil, Ontario
IMMACULATE HOME WITH OVER 3,500 SQ FT OF EXCEPTIONAL LIVING SPACE ON A PREMIUM PIE-SHAPED LOT IN A QUIET NEIGHBOURHOOD! Discover this gorgeous, beautifully maintained 2-storey home in a quiet, family-friendly neighbourhood just minutes from parks, golf, the library, and a recreation centre, with quick access to Hwy 27 and 89, making it an excellent choice for commuters. Set on a premium pie-shaped lot with a 136 ft depth on one side, the property offers outstanding outdoor space and eye-catching curb appeal thanks to its timeless brick and stone exterior, landscaping, covered front entry, and stone patio walkway. Step through the elegant double doors into a grand two-storey foyer and over 3,500 sq ft of finished living space filled with tasteful finishes and natural light. The expansive, open-concept layout boasts 9 ft ceilings, hardwood floors, California shutters, and spacious principal rooms perfect for everyday living and entertaining. The stylish kitchen features white cabinetry, a dark contrasting island, granite counters, stainless steel appliances including a gas stove, a newer fridge, and a sliding door walkout to the large fenced backyard with a patio and storage shed. The inviting main living area centres around a cozy gas fireplace, while the main floor laundry room adds functionality with a laundry sink and direct garage access. Upstairs, the generous primary suite impresses with a double door entry, a walk-in closet, and a luxurious 5-piece ensuite with a water closet, dual vanity, and soaker tub. Each of the two additional bedrooms enjoys its own private ensuite, providing added comfort for family or guests. A fully finished basement expands the living space, and with a double car built-in garage plus driveway parking for six more, this #HomeToStay offers everything your family needs, both inside and out! (id:50787)
RE/MAX Hallmark Peggy Hill Group Realty Brokerage
905 - 330 Dixon Road
Toronto (Kingsview Village-The Westway), Ontario
Welcome to this spacious and beautifully maintained two-bedroom condo offering approximately 1,000 sq ft of modern living space. Featuring a bright, open-concept layout, the airy living and dining area flows effortlessly onto a private balcony, perfect for relaxing or entertaining outdoors. The unit boasts a generous primary bedroom complete with a walk-in closet and an ensuite laundry room with ample storage for added convenience. Ideally situated in the heart of Etobicoke, you're just steps from schools, shopping, parks, and essential amenities including Costco and Canadian Tire. Commuters will appreciate easy access to TTC, GO Transit, and major highways (427, 401, 400), making this location truly unbeatable. Plus, enjoy 24-hour gated security for peace of mind. Don't miss out on this incredible value in Etobicoke! (id:50787)
The Agency
50 Quinan Drive
Toronto (Maple Leaf), Ontario
Custom built two-storey home (built in 2007P in the prized Maple Leaf neighbourhood! Spacious principal rooms with 9 foot ceilings on the main floor. Large entrance foyer opens up to a traditional dining room, featuring hardwood floors, crown moulding, and a beautiful bay window. The home opens up to an open concept kitchen *& living room. Kitchen features granite countertops & stainless steel appliances, as well as a large eat-in granite island. Living room with hard wood floors & gas fireplace. Kitchen features a walk-out to a mud room, leading into the private backyard. Second level features 3 spacious bedroom. Primary bedroom features a walk-in closet, 6 piece ensuite bathroom featuring his & her sinks & soaker jacuzzi tub, and a walk-out to a private balcony. Basement features a self-contained apartment with high ceilings. Total flexibility for additional income as a 2 bedroom basement apartment with separate walk-up entrance or ability to keep the front bedroom as a rec room or office for yourself! Basement layout allows for a shared laundry facility if you choose! Walking distance to TTC transit, shopping, groceries, restaurants, and more! (id:50787)
Keller Williams Referred Urban Realty
4 Autumn Crescent
Welland (770 - West Welland), Ontario
This is a home with heart, and you'll feel it from the moment you arrive! 4 Autumn Crescent is a raised bungalow that sits proudly on a landscaped corner lot in a quiet pocket of Welland, with a layout and features that offer flexibility for families, multigenerational living, or income potential. Step inside the main foyer and head up into a bright, welcoming living space. The open-concept living and dining area feels open yet cozy, with natural light pouring in. Just around the corner, the eat-in kitchen is thoughtfully designed with stainless steel appliances, a pantry with sliding organizers, loads of cabinetry, and space for a breakfast nook or dining table. From here, step through sliding doors to the raised deck that overlooks the fully fenced backyard, which is a peaceful, private spot with green space to play, garden beds to dig into, and a tidy shed to keep everything in order. Also on the main floor are three comfortable bedrooms and a crisp, bright 4-piece bath. Downstairs, a separate entrance opens up in-law suite potential or an opportunity to take over the city-approved, legally permitted AirBnB setup for an instant income opportunity. Renovated in 2020, the lower level is modern and carefully curated, featuring a full kitchen with chic cabinetry, white tile backsplash, and stainless steel appliances. The space also includes a rec room with an electric fireplace, two generously-sized bedrooms, a stylish 4-piece bathroom, and a laundry room. As an added bonus, there's a surprising amount of storage throughout the home with coat closets at both entries, full closets in every bedroom, and additional space in the tall double garage with upper-level shelving. Lovingly maintained, full of thoughtful details, and tucked into a quiet, family-friendly neighbourhood near parks, golf courses, and everyday essentials, this is the kind of place that feels easy to settle into and hard to leave. Notes: AC (2019), Roof (2018), Furnace (2017) (id:50787)
Royal LePage NRC Realty
133 Eaglewood Drive
Hamilton (Eleanor), Ontario
Super Convenient Hamilton Mountain Location, Family Sized 4 Bed Home. Contemporary Kitchen W/Graynite Countertop Ss Appliances, Open Concept Living/Dining With walk Out concrete Patio And Large Fenced Lot, Mf Laundry, 2nd Floor Offers 4 Large Bedrooms Including Oversized Master Bedroom With Walk In Closet & Ensuite Privileges, Lower Level Offers Even More Space W/Rec Room, Bed Room,Kitchan And Updated 3Pc Bath,Sound System In The Basement Installed. Double Garage, Concreate driveway. (id:50787)
Homelife/miracle Realty Ltd
2544 Trappers Avenue
Windsor, Ontario
Attention Investors!! This is your opportunity to own a turn-key investment property. This home features 4 beds, 3 full baths, including a primry bedrm with ensuite . Located in a beautiful neighbourhood of East Windsor this property awaits for your touch. (id:50787)
Homelife 247 Realty
37 Bobolink Road
Hamilton (Bruleville), Ontario
Discover this charming starter home located in the highly sought-after Bruleville neighbourhood on Hamilton Mountain. Featuring stunning vaulted ceilings and picturesque windows in both the living room and kitchen, this home offers a light and airy atmosphere throughout. The property boasts 3 generously sized bedrooms, freshly painted interiors, and retains its original hardwood flooring in the living/dining area, hallway, and bedrooms, preserving its timeless character. Additional features include a built-in linen closet for functionality, new lighting in the hallway, kitchen, and nursery, and a separate entrance for potential versatility in the homes layout. Additionally, the HVAC system is less than 2 years old, ensuring modern comfort and efficiency. The lower level features a spacious 11 x 29 paneled recreation room, complete with new vinyl flooring, making it an ideal space for a children's playroom or family gatherings. Step outside into the private backyard oasis, beautifully landscaped with lush gardens, an arbour, and plenty of space for outdoor enjoyment. The homes maintenance-free brick and stone exterior is paired with a convenient carport and ample parking. Located close to parks, schools, public transit, shopping (including Limeridge Mall), and offering easy access to The Lincoln Alexander Parkway, this bungalow provides both comfort and convenience. Don't miss this exceptional opportunity to settle into a warm and welcoming community! (id:50787)
Royal LePage Burloak Real Estate Services
1635 Sandridge Avenue
London North (North D), Ontario
Welcome to this stunning Sussex model executive home built by Magnificent Homes located in the highly desired enclave of Fanshawe Ridge. Fanshawe Ridge is a Sifton premium neighbourhood encompassing highly rated schools, nearby trails, shopping, restaurants and ideally located within minutes of Fanshawe College, UWO, Masonville Mall and University Hospital. This lovely 2 storey family home sits on a quiet crescent and offers over 2,400 square feet of above-grade, thoughtfully designed living space presenting 4+1 bedrooms and 4 baths. As you enter into the front foyer you are greeted by the formal and elegantly designed dining room. Enjoy open concept living, at the rear of the home, featuring a family room with gorgeous hardwood flooring, gas fireplace with modern built-in bookcases and beautiful transom windows that invite in an abundance of natural sunlight. Highlights of the large custom designed chefs kitchen include quartz countertops, breakfast island, stainless steel appliances, oversized pantry and garden door walk-out to covered deck and rear yard. Convenient laundry facilities and 2 piece powder room on this level. Upper floor features a large primary retreat with walk-in closet and elegant spa-like ensuite bath complete with his/her sinks, soaker tub and stand-alone glass shower. There are three additional bedrooms that are marvellously and meticulously decorated and an additional main 4 piece bath. Fully finished lower level presents cozy recreation room with sliding barn doors that open to your very own personal gym. Additional bedroom/office on this floor along with a stylish and modern 3 piece bath. The multi-level covered rear deck is the perfect spot for morning coffee or evening glass of wine. Fully fenced yard, backing onto greenspace, features hot tub, childrens play set and garden shed. Double car garage with electric car charger. This home truly shows pride of ownership throughout and must be seen to be appreciated! (id:50787)
RE/MAX Real Estate Centre Inc.
339 - 101 Shoreview Place
Hamilton (Stoney Creek), Ontario
Welcome to waterfront living at its finest, located at 101 Shoreview Place in sought-after Stoney Creek. This bright and modern 1 bedroom + den, 1 bathroom unit offers the perfect blend of comfort, style, and functionality with breathtaking views of Lake Ontario just steps from your door.This open-concept suite features 9-foot ceilings, large floor-to-ceiling windows, and a private balcony where you can enjoy peaceful sunrises over the water. The sleek kitchen boasts stainless steel appliances, quartz countertops, and a convenient breakfast bar-perfect for cooking and entertaining. The spacious bedroom includes a large closet, while the den provides an ideal space for a home office, guest area, or extra storage.Enjoy in-suite laundry, 1 underground parking spot, and a locker for added convenience. Building amenities include a rooftop terrace, fitness centre, party room, and direct beach access for walking, biking, or just relaxing by the water.Located minutes from the QEW, GO Station, shopping, dining, and trails, this condo offers the ultimate low-maintenance lifestyle for commuters, first-time buyers, or those looking to downsize without compromise.Don't miss your chance to own in one of Hamilton's most desirable water front communities-schedule your private showing today! (id:50787)
RE/MAX Royal Properties Realty
117 - 200 Veterans Drive
Brampton (Northwest Brampton), Ontario
Stunning Large 1462 sqft Corner Townhome located in the Mount Pleasant Community available for lease. This upgraded 3 bed 3 bath town features a spacious layout. Large windows on both sides of the corner unit flooding the home with natural light, creating a bright and inviting atmosphere. Private large porch enhances the aesthetic appeal and privacy of the home providing a stylish outdoor space and a balcony for outdoor fun. Main Level boasts open concept modern kitchen with extended quartz countertops, large windows & upgraded cabinetry. Open concept breakfast area, living/dining w/out to balcony, a powder room & inside door access to garage. Lower level boasts 3 generously sized bedrooms perfect for growing family. Spacious master bedroom with walk in closet & 4pc-ensuite, 2 bedrooms have common bath & a convenient laundry. This home provides direct access from the garage, very convenient during winter months as well as Direct Main Entrance to the house without hassle of stairs! 1 Garage and 1 Driveway parking. New floors on lower level & fresh Paint. Clear view with no houses on the front. You're just steps away from all amenities including Starbucks, Longos Grocery Store, Banks, Cassie Campbell Recreation Centre, Schools, Parks, Shopping & Public Transit. Mins to upcoming Bovaird Commercial Centre, HWYS 410, 403, 407 & the GO Train Station. (id:50787)
RE/MAX Realty Services Inc.
#34 - 6131 Mayfield Road
Brampton (Vales Of Castlemore North), Ontario
. (id:50787)
RE/MAX Gold Realty Inc.
47 Glenellen Drive E
Toronto (Stonegate-Queensway), Ontario
Welcome to 47 Glenellen Dr East, a beautifully and professionally renovated home that has been meticulously maintained. Located on a quiet, family-friendly street in the desirable Sunnylea community, and built on a large south-facing property (46.85 x 108.45 ft). The home has a private mature garden, an attached one-car garage, and a private drive with parking for three more cars. The bright, spacious main floor has hardwood oak flooring and a double front hall closet. A generously sized living room welcomes you with a gas fireplace and seamlessly flows into the dining area and gourmet kitchen. Designed for both everyday living and entertaining, the kitchen is outfitted with high-end appliances, including a Wolf stove, Miele dishwasher, custom cabinetry, and a waterfall island with eat-in seating. The bright family room is filled with natural light and offers a walk-out to a private deck and garden. A versatile bonus room on the main floor is an ideal home office or third bedroom. Upstairs, you'll find two oversized bedrooms. The spacious primary suite has a 2-piece ensuite and three closets. The second bedroom has two walk-in closets. A 4-piece bathroom and a large linen closet complete the second floor. The lower-level recreation room has an electric fireplace and ample built-in storage. Located within the highly regarded Park Lawn Jr. and Etobicoke Collegiate schools districts and walking distance to TTC, shops, parks, and trails, with quick access to the 401 and QEW. (id:50787)
Chestnut Park Real Estate Limited
3306 - 3975 Grand Park Drive
Mississauga (City Centre), Ontario
Bright open concept unit in sought after Mississauga City Centre area. Steps to Square One mall, public transit, T&T supermarket. Shops and restaurants right across the street. Building has over 28,000 sq.ft. of amenities including indoor pool, gym, party room, terrace and 24 hrs concierge. (id:50787)
Cityscape Real Estate Ltd.
35a Broadview Avenue
Mississauga (Port Credit), Ontario
Welcome to 35A Broadview Ave, a stunning residence nestled in the sought-after Port Credit community. This beautiful home is surrounded by a plethora of amenities to enjoy, including waterfront parks and trails, unique shops, trendy restaurants + cafes, all while providing breathtaking views of Lake Ontario. As you step inside, you are met by a bright and spacious interior illuminated by LED pot lights, enhanced by hardwood flooring and large windows filling each room with an abundance of natural light. The gourmet kitchen, boasts sleek quartz countertops, ample cabinetry and state-of-the-art stainless steel appliances. It seamlessly flows into the living room, which features a cozy gas fireplace, built-in shelves and a walk out to the private backyard. This outdoor space is perfect for countless activities and gardening enthusiasts. Upstairs, retreat to your primary bedroom, complete with a walk-in closet, a 3 piece ensuite featuring a floating sink and sleek porcelain floors, and a private balcony for enjoying tranquil mornings. Down the hall, you will find 2 more generously sized bedrooms, each with its own closet and ensuite bathroom. One of these bedrooms offers access to a second private balcony, adding an extra touch of charm. The lower level of this stunning residence is designed for versatility and includes a spacious recreation room, complete with a gas fireplace, and provides the perfect space for entertaining. Additionally, there is an exercise room, a 3 piece bathroom, and ample storage spaces, making it an ideal area for accommodating extended family and guests. Do not miss the opportunity to call this exceptional residence your home! (id:50787)
Sam Mcdadi Real Estate Inc.
6 - 2355 Fifth Line W
Mississauga (Sheridan), Ontario
Fantastic light-filled 3 bedroom, 2 bathroom condo townhome for sale on quiet tree-lined street in Sheridan Homelands neighbourhood in West Mississauga. Large, airy, sun-lit main floor open-concept living and dining area with eat-in kitchen and walk-out to backyard. Bright,spacious bedrooms on the upper floor - one including a walk-in closet - are perfect for growing families or practical home office spaces! Large basement includes laundry area and plenty of storage capacity. This dreamy home is the one you have been waiting for! ***EXTRAS*** Wonderful family-friendly location adjacent to large park with playground. Steps from Sheridan Centre with large grocery store, library, shops, services, and dining options. Easy access to the QEW, UofT's Mississauga campus, and walking distance to bus stops. (id:50787)
Keller Williams Advantage Realty
21 - 564 Forestwood Crescent
Burlington (Appleby), Ontario
Step into style and comfort with this beautifully renovated 3-bedroom, 1.5-bathroom townhome, ideally located in the highly desirable Pinedale community. Completely updated from top to bottom, this move-in-ready gem offers the perfect fusion of modern design and everyday functionality.Inside, youll be greeted by brand-new flooring, modern new stairs, and freshly painted walls in a soft, neutral palette that amplifies natural light and creates a welcoming, airy atmosphere. The heart of the homethe kitchenhas been completely reimagined with sleek cabinetry, quartz countertops, stainless steel appliances, and a layout designed for both entertaining and everyday living.Both bathrooms have been thoughtfully updated with contemporary fixtures and finishes, providing a clean, stylish look. Modern lighting has been installed throughout, elevating each rooms ambiance and adding to the homes fresh, on-trend vibe.A spacious finished basement extends your living space and offers incredible flexibilitywhether you need a cozy family room, productive home office, or your own personal fitness area.Outside, enjoy the tranquility of a family-friendly neighbourhood, just steps to top-rated schools, scenic parks, convenient shopping, public transit, and major highways.Whether you're a first-time buyer, a young family, or someone looking to downsize without compromise, this turnkey townhome delivers on every leve (id:50787)
Keller Williams Edge Realty



