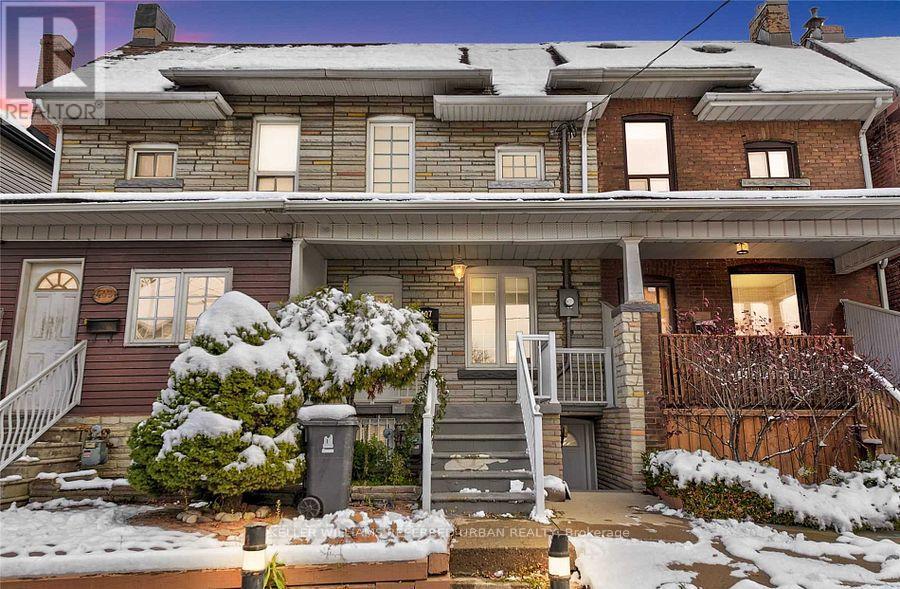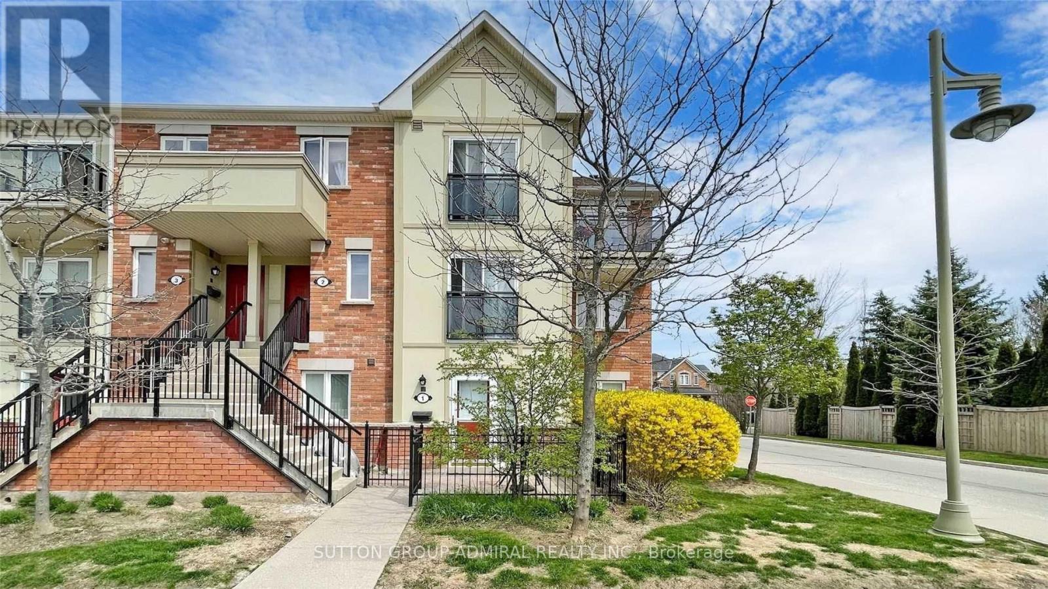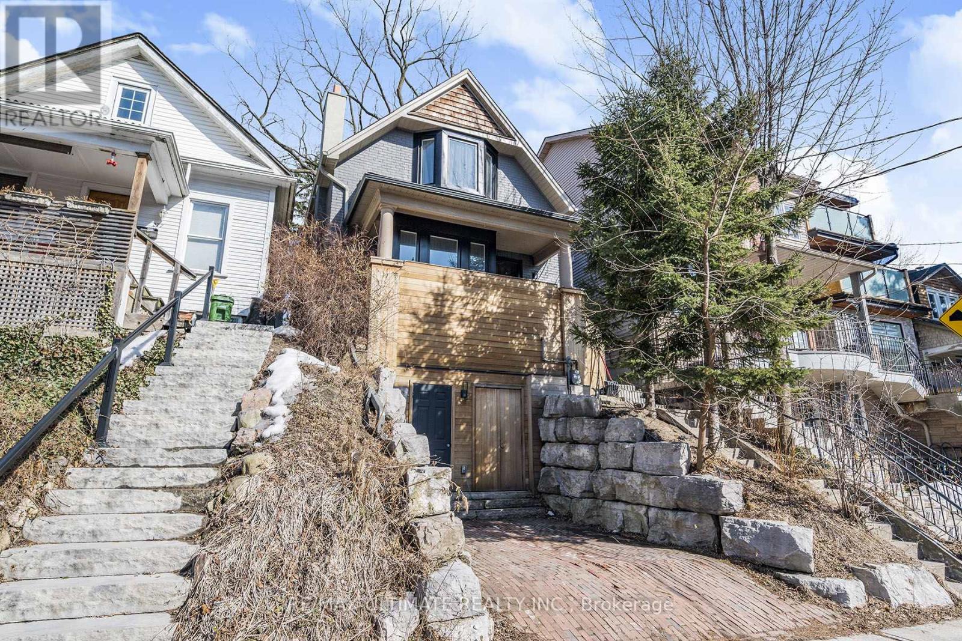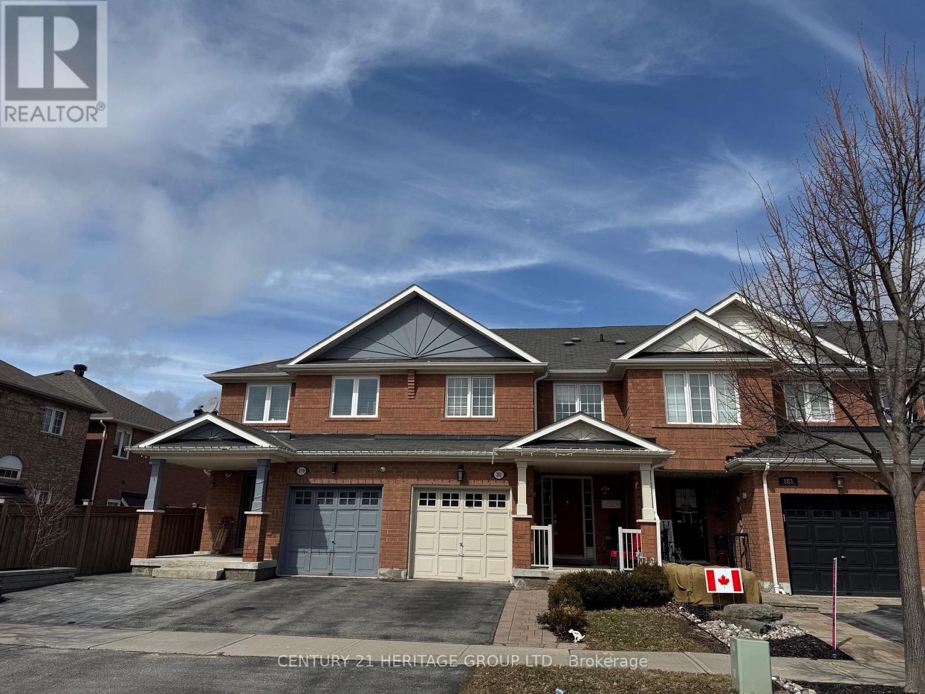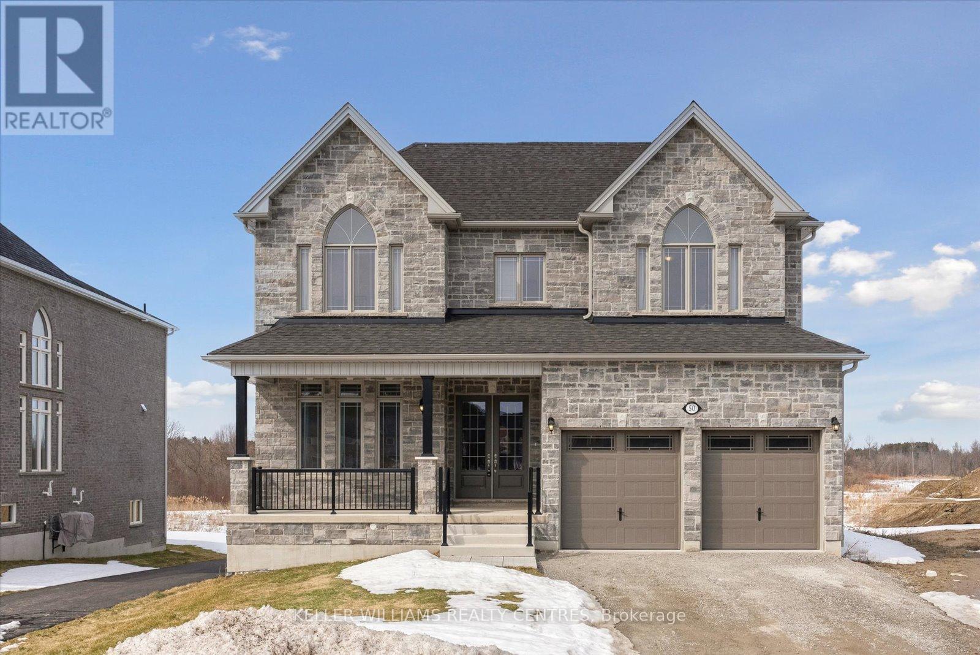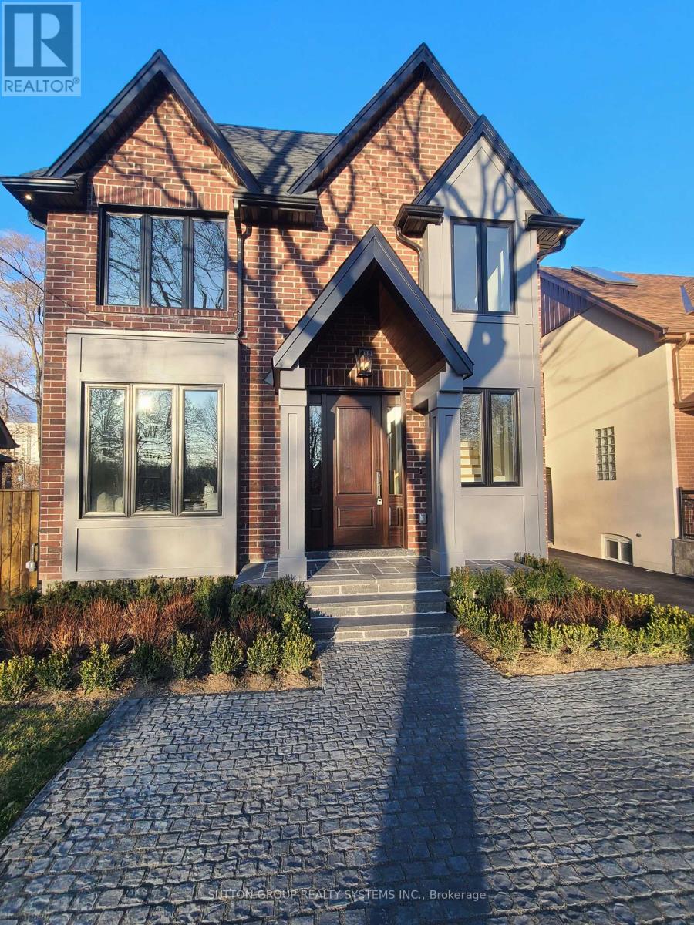Lower - 407 Symington Avenue
Toronto (Weston-Pellam Park), Ontario
Newly updated studio apartment with a private front entrance. This charming space offers ample storage, a gas stove, a brand-new 3-piece bathroom, and an in-suite washer. Conveniently located with TTC at your doorstep and a short walk to the UP Express. Nestled in a vibrant community just steps from parks, schools, shops, restaurants, and transit. Some photos have been virtually staged. (id:50787)
Keller Williams Referred Urban Realty
13 Yates Avenue
Toronto (Clairlea-Birchmount), Ontario
Bright End Unit Town Home W Private Fenced Backyard. Great Location W Steps To All Amenities, Park, Community Centre, School & Warden Subway Station. Open Concept W Large Eat-In Kitchen.9 Ft Ceiling On Ground & Main Floor. Heated Fl In Breakfast. Stainless Steel Appliances, Granite Counters, Large Garage. (id:50787)
Master's Trust Realty Inc.
616 Broad Street E
Dunnville, Ontario
Charming Home on a Deep Lot – Just East of Downtown! Discover this 2+1 bedroom home, perfectly located just east of downtown on a stunning deep lot with mature trees, a serene pond, and plenty of outdoor space to enjoy. Inside, you'll find a cozy living room with a gas fireplace, a spacious dining room, and a bright kitchen with an island, ideal for gatherings. The main floor features a convenient bedroom, while upstairs offers two additional bedrooms for added privacy. Step outside to your patio deck with a gazebo, overlooking the fully fenced backyard with three sheds for extra storage. This home also includes a generator for peace of mind and parking for four cars. A perfect blend of comfort and convenience. (id:50787)
Royal LePage NRC Realty
Th1 - 150 Chancery Road W
Markham (Greensborough), Ontario
RARELY offered STUNNING MUST-SEE Town House CORNER Unit which is PERFECT for FIRST TIME Home Buyers/ Right-sizers/INVESTORS. Highly desired Two Bedroom Ground Level Townhome in high demand prestigious GREENSBOROUGH Neighbourhood in MARKHAM city. Its functional Practical, Bright and Spacious Layout is a CHARM for those who aspire to be First Time Home Buyers. Open kitchen with breakfast Bar with top-quality Stainless-Steel Appliances. Upgrades and recently renovated throughout. Extra Large Ground Floor Terrace Fenced and Gated for safety and privacy. This house comes with one designated parking above Ground opposite to the town house. Several Visitor Parking spots in front of Building. SAFE kids play area. Parks and School Nearby. This corner unit is situated near a Parkette that provides tranquility and breath of fresh Air. WHEN YOU NEED, nearby Amenities include but not restricted to Top RANKING Blue-oak Secondary School, Greensborough Public School, easy Bus Transit, Mount JOY GO Station, Markville Mall, Markham Stouffville Hospital, Cornell Community Center, Supermarkets, Banks, Cafes, parks and MUCH MORE for you to explore and discover in the Super Friendly Neighbourhood! PETS allowed with restrictions. THIS IS IT! DO NOT MISS Opportunity to see and OWN fabulous unit in very affordable Price. It is great Investment Opportunity Too! (id:50787)
Sutton Group-Admiral Realty Inc.
275 Kenilworth Avenue
Toronto (The Beaches), Ontario
Welcome to 275 Kenilworth Ave where the beach meets serenity. Nestled on a beautiful private lot surrounded by mature trees, this home blends urban living with a charming cottage vibe, just minutes from the beach! Designed perfectly for families, the home features a front porch with a lovely sitting area overlooking the tree-lined surroundings. Hardwood flooring runs throughout, complemented by ample pot lights and large windows that flood the main floor with natural light. The cozy family room boasts a fireplace perfect for colder days. The open-concept, family-sized kitchen is equipped with stainless steel appliances, abundant storage space, and a walkout to your private backyard. Whether you envision multiple trampolines or a peaceful garden retreat, the outdoor space offers endless possibilities. Upstairs, you'll find three generously sized bedrooms with large closets, plus a versatile home office or playroom overlooking the serene backyard. The primary bedroom comfortably fits a king-sized bed and features a walk-in closet. The 4-piece bathroom exudes cottage charm, complete with a soaker tub, full tiling, and wooden panels. The basement includes a 2-piece powder room, exposed brick wall, and a separate entrance offering the potential to create an in-law suite or use the space for storage or a play area. A front yard parking spot makes unloading groceries a breeze. Located just minutes from Norway Junior Public School, Monarch Park Collegiate Institute, Queen Street shops, and the beach boardwalk this is the perfect family home. Don't miss out! (id:50787)
RE/MAX Ultimate Realty Inc.
2302 - 60 Shuter Street
Toronto (Church-Yonge Corridor), Ontario
3 Bedrooms With South East Views. Open Concept Kitchen Living Room -2 Full Bathroom, 869 Sqft. Ensuite Laundry, Kitchen Appliances Included. Engineered Hardwood Floors, Stone Counter Tops. (id:50787)
Homelife New World Realty Inc.
370 Hillcrest Avenue
Toronto (Willowdale East), Ontario
Custom-Built Home In High-Demand Neighbourhood With Easy Access To Subway, 401, Bayview Village, Excellent Schools (Earl Haig Hollywood & St. Gabriel's). Very Well Maintained Home. Freshly Painted 1st and 2nd Floor (2024). New Pot Lights (2024). Prof. Soaring Two-Storey Ceiling In Living Room/Foyer. Master Retreat Ensuite, Skylight And W/O Balcony. All Bdrms Come With Ensuite Baths. W/O From Breakfast Room And Basement. Over 2000 Sq Ft Finished Basement Has Two Bedrooms, Sauna(As Is) (id:50787)
Homelife New World Realty Inc.
281 Penndutch Circle
Whitchurch-Stouffville (Stouffville), Ontario
Stunning 1600 Sq/Ft Freehold Townhouse in Stouffville with Covered Front Porch. Well Maintained W/Open Concept & Practical Layout. Gorgeous Two Story Ceiling Dining Room Open To Above. Open Concept Kitchen With Upgraded Cabinets, Breakfast Bar With Pendant Lights, Lots of Pot Lights. Hardwood floor Through ( Except the Primary BDRM). Sliding Door With California Shutters, W/O To Backyard. His/Hers Double Door Closet. Beautiful Backyard with lots of Perennials. Minutes To Go Station, Main St., Restaurants & Shopping. Must See! (id:50787)
Century 21 Heritage Group Ltd.
120 Allegra Drive
Wasaga Beach, Ontario
Stunning Home In Wasaga Beach. Over 3100 Sqft .Sunny Southern Exposure. Main Floor Office. Over $120K Spent On Tasteful Upgrades. Smooth Ceiling Throughout. Level 6 Tile On Hallway & Kitchen. Extended Maple & Crown Mounding Cabinet On Kitchen. Centre Island. Coffered Ceiling On Dinning &Living Rm. Hardwood flooring On Main Floor & Oak Stairs. Quartz Counter Tops For Kitchen & Bas. Close To Beach, Schools, 2 Minutes To Hwy 26. (id:50787)
RE/MAX West Realty Inc.
50 Wood Crescent
Essa (Angus), Ontario
Welcome to 50 Wood Crescent, Remington Model, a stunning 4,060 sq. ft. two-storey new build designed for luxurious living and modern comfort. This exquisite 5-bedroom, 4.5-bathroom home features soaring 10 ft. ceilings on the main floor and 9 ft. ceilings on the second floor and 8'.4" basement, creating an airy and spacious atmosphere.The master suite is a private retreat, offering a large walk-in closet, a cozy sitting area, and a lavish 5-piece ensuite. The additional bedrooms provide generous space for family and guests.The heart of the home is the open-concept kitchen, boasting a walk-in pantry, a walkout to the yard, and an adjoining dining area. Overlooking the inviting family room with a gas fireplace, this space is perfect for gatherings and entertaining. The main floor also features a great room and a library, offering flexibility for work, relaxation, or play.Designed with functionality in mind, this home includes a tandem 3-car garage with house access, along with service stairs leading to the walk-out basement, providing convenience and potential for future customization. Experience unparalleled craftsmanship and modern elegance in this exceptional home your dream residence awaits at 50 Wood Crescent! (id:50787)
Keller Williams Realty Centres
21 South Kingsway
Toronto (High Park-Swansea), Ontario
Stunning New Addition to the South Kingsway Street! A True Dream Home with Everything You'll Need. Open Your Solid Mahogany Door to a Two-Story Foyer, Lockable Office on the Left. Walk in Further to an Open Concept Living, Dining and Fabulous Marble Slab Kitchen. 48' Fridge w. Built-in Ice Maker & Airfilter, 6 Burner Gas Stove w. Pot Filler, Garburator, Hidden Pantry, Storage Overload! Oversized Island w. Double Sided Cabinetry. Overlook Your Backyard w. the 16ft Span of Glass, Double Sliders Open to a Covered Deck w. Gas BBQ Line. EV Ready! Upgraded Waterline for Excellent Flow. Convenient Upper Level Laundry. Enjoy Views from the Master Walk-Out, Ensuite Heated Flrs, Double Sinks & Showers, Deep Soaker Tub... Side Entrance to Mudroom & Powder Rm can be Hidden via Pocket Door off the Dining. Separate Bsmt Staircase Leads to Bedroom & Rec Room with a Bar and Walk-Out to Backyard. Permeable Interlocking. Perennial Garden. Fire Shutters. ACROSS THE STREET Nature Trails & Humber River Leading to the Lakeshore Path. Bus Stop at your Door. Calling All Commuters; Gardener Expressway Entrance Around the Corner! Close to Bloor Subway, Transit, Great Schools, Grocery, Gas Station, Restaurants, High Park, Cheese Boutique Behind You! (id:50787)
Sutton Group Realty Systems Inc.
14 Mancroft Crescent
Toronto (West Humber-Clairville), Ontario
Welcome to 14 Mancroft Cres. The best deal in the Prestigious West Humber Estates.Fully Renovated Back-split Bungalow offers Open Concept Main Floor with Gourmet Kitchen with Porcelain backsplash, Quartz Countertops, Multifunctional Island, Dining Room with Access to the Covered Backyard Concrete Patio; Bright and Spacious Living Room with Flat Ceiling and Numerous Pot Lights, Crown Molding. Upper-Level boosts Tree generous Size Bedrooms and Spa-Like Bathroom. Perfect for Entertainment Lower Level offers Enormous size Great Room and Designer's Bathroom with a Laundry Niche. All of this is tastefully garnished with Pool sized Backyard with two separate Multifunctional Covered Areas, Tool Shade, Concrete Driveway for 4 Cars and extra-deep Garage. Easy Access to Plazas, Schools & Parks, Shops, Restaurants and HWYs. Dare to Compare! It wont last!!! (id:50787)
Right At Home Realty

