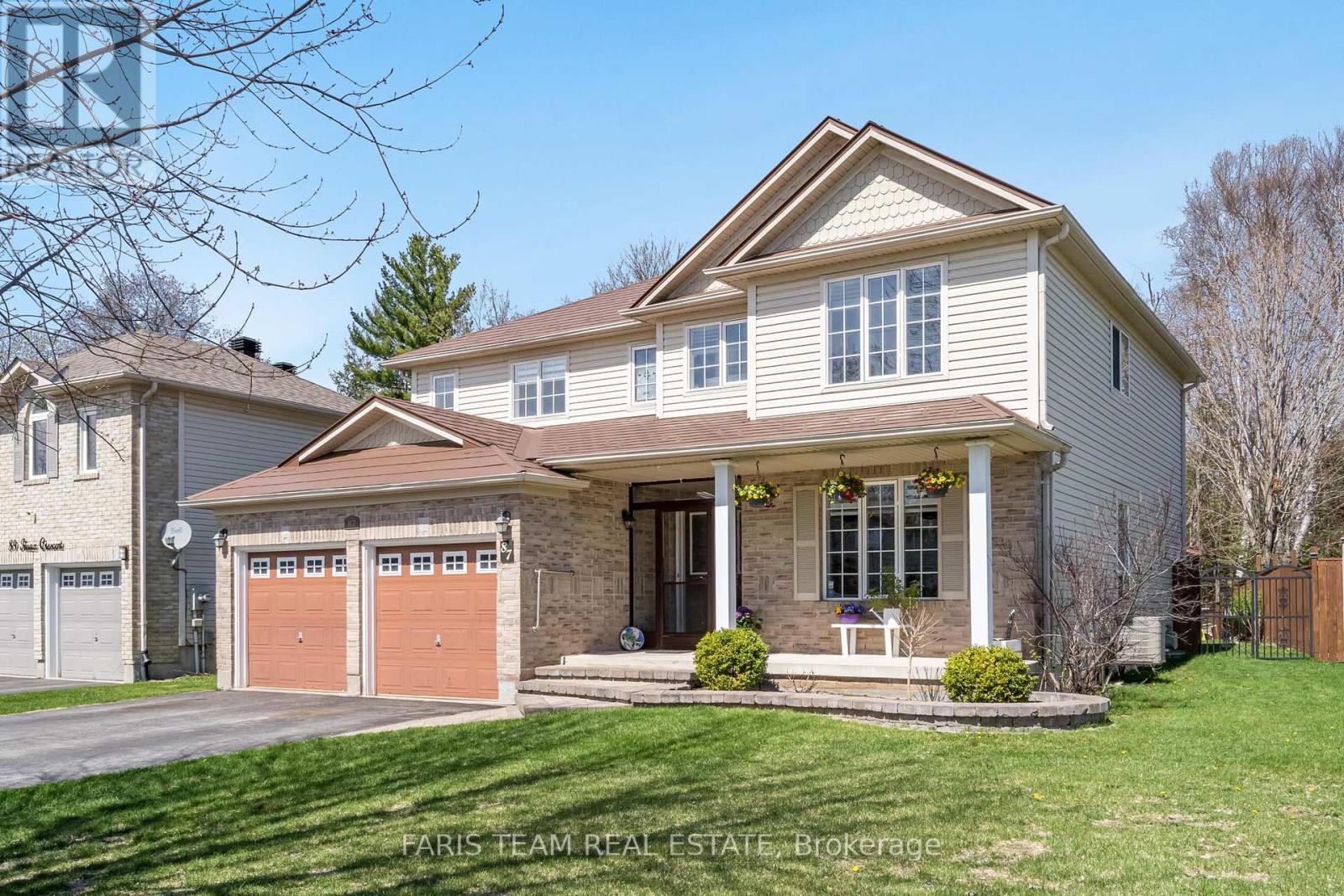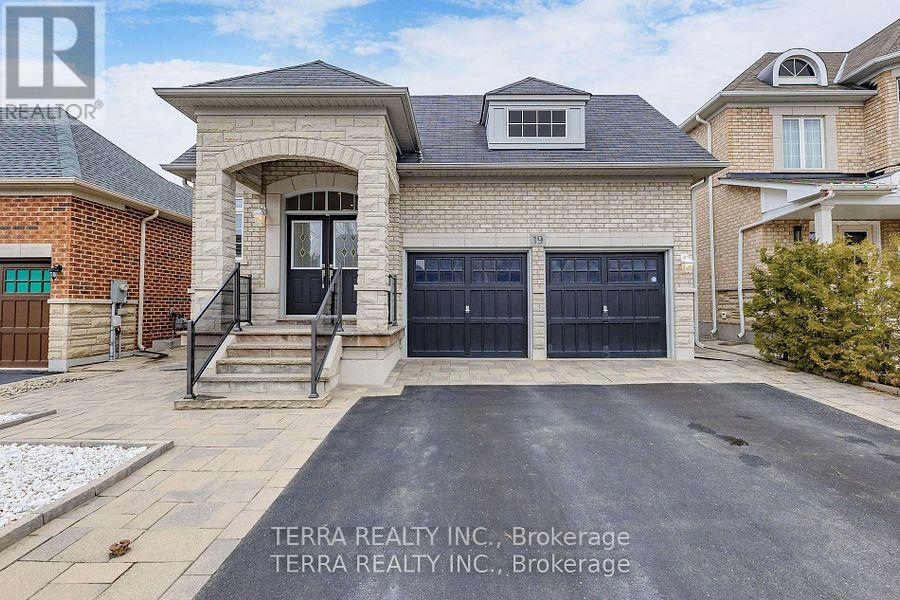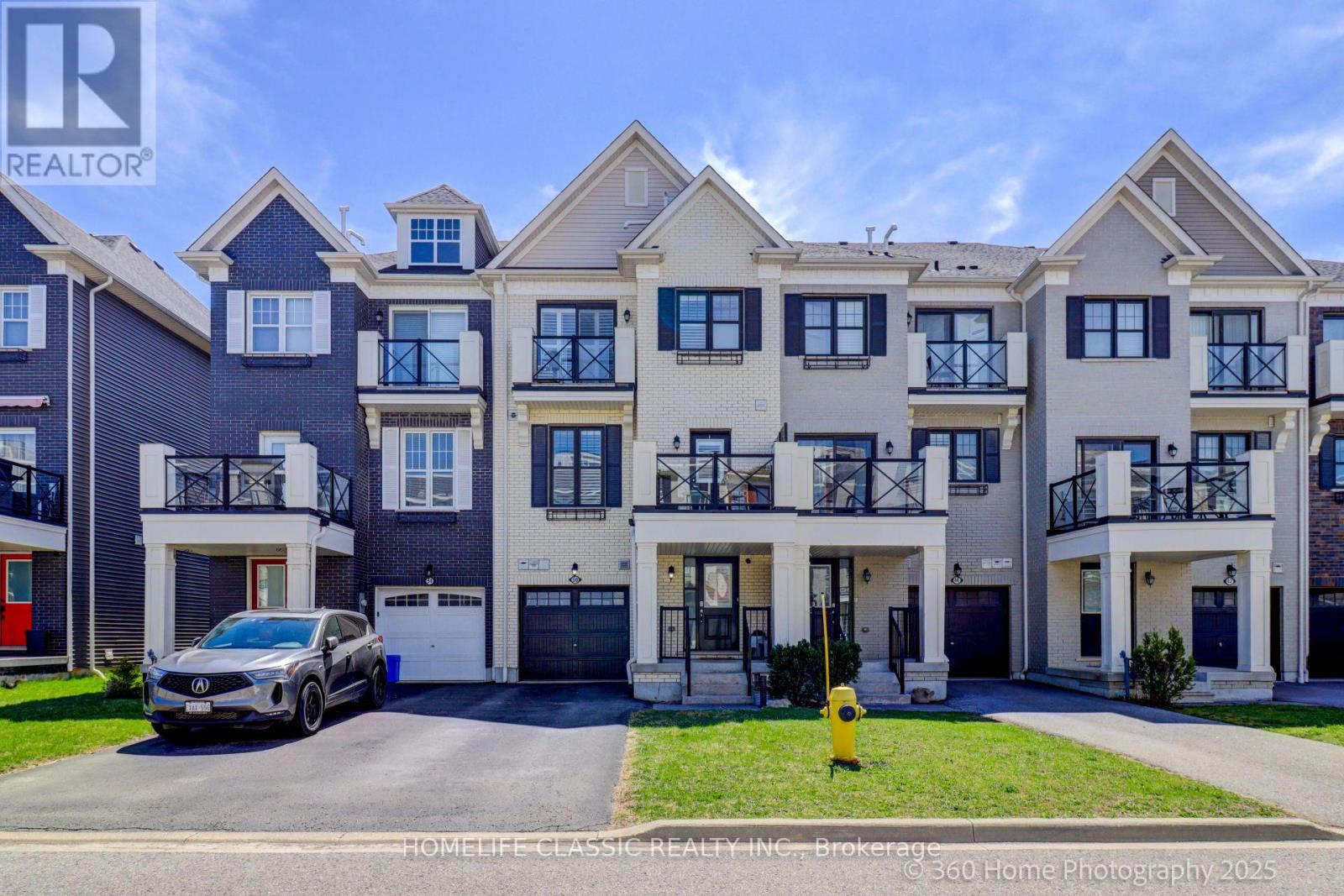128 Isabella Drive
Orillia, Ontario
Newer Beautiful Raised Bungalow Townhome, Spacious, Luxurious 3+1 Bedrooms, Conveniently Located, Close To Whys, Stores, Restaurants, University. Features Includes: Main Floor Open Concept: Kitchen, Dining & Living With W/O To Deck And 2 Bedrooms & Washroom, Upper Floor Master With 4Pc Ensuite, Huge Lower Level With Recreation Room, Washroom And Bedroom, Laminate And Ceramic Floors. (id:50787)
RE/MAX Excel Realty Ltd.
17 Nicole Marie Avenue
Barrie (East Bayfield), Ontario
Top 5 Reasons You Will Love This Home: 1) Placed in a welcoming family-focused neighbourhood, this home presents the perfect setting for raising kids and making memories, just a short stroll to schools, East Bayfield Arena, playgrounds, and Georgian Mall, with quick access to Highway 400 and all the shopping and dining along Bayfield Street 2) Thoughtful updates bring peace of mind, including a new fridge and microwave in 2025, a recently reshingled roof in 2023, a new garage door motor in 2025, and a lovely sunroom where you can unwind and enjoy the view 3) The main level layout is both spacious and practical, featuring a cozy family room for movie nights, an inviting living/dining area for gatherings, and main level laundry that adds convenience 4) Step out to a backyard built for making the most of sunny days, fully fenced for privacy and safety, and complete with two garden sheds for your storage needs 5) Fully finished basement ready to adapt to your needs, offering a full bathroom and enough room for a kids play zone, a home office, or a guest suite. 1,845 above grade sq.ft. plus a finished basement. Visit our website for more detailed information. (id:50787)
Faris Team Real Estate
1 Princess Isabella Court
Vaughan (Patterson), Ontario
Stunning Designer Home On A Premium Wide South Facing Corner Lot In The Most Sought-After Street Of Most Desirable Thornberry Woods In The Heart Of Patterson Prestigious Community. Hundreds of Thousands Spent On Upgrades. One Of the Kinds Commercially Gas Heated Garage With Separate Nest Smart Climate Control, Epoxy Floors, Custom Drain And Hot Water, Slat Walls & Build Ins, Wired For EV. Designer Modern Kitchen Features Integrated Liner Valances And High End B/I Bosh Appliances. All European Solid Wood And Veneer Custom Doors With Magnetic Handles. Solid Wood Baseboards. Engineered Hardwood Throughout Including Basement. Every Bedroom Has Its Own Ensuite Or Semi-Ensuite All Washrooms Finished With Porcelain And High End Vanities. Primary Retreat Spa-Like Ensuite With Shower Jets. 2ND Floor Glass Enclosed Office. All Closets With Custom Closet Organizers. Finished Basement With Finnish Sauna, Relaxing Cedar Room With Heated Floors and Very Large Spa Like Washroom. Large Rec/Playroom Equipped With Powerful Napoleon Liner Gas Fireplace. Custom Made Bar And B/I Surround System. Modern Fiber Glass Front Door And New Fiberglass With Tinted Windows Garage Doors. All House is Equipped With Smart Switches And Controls. Extensive Landscaping Front And Back. Beautiful Private Backyard With Hot Tub. Premium Quality Metal Roof With 50 Years Warranty. Sprinkle System. Prime location! Minutes to Top-Rated Schools, Shopping, Golf Courses, Cafes, And Dining Options! GO Station & Hwy 407 Nearby For Easy Commuting. Over 4,300 sqf Of Luxury Living Space!! (id:50787)
Royal LePage Your Community Realty
87 Truax Crescent
Essa (Angus), Ontario
Top 5 Reasons You Will Love This Home: 1) Immaculate and spacious, 2-storey home offering six bedrooms and four bathrooms, ideally positioned on a premium ravine lot in the heart of a family-friendly Angus neighbourhood 2) The main level welcomes you with gleaming hardwood floors and a striking grand staircase, complemented by oversized windows that fill the home with natural light, a formal dining/living area, a generous eat-in kitchen with an expansive pantry, a cozy family room, main level laundry, a powder room, and convenient inside access from the garage 3) Upstairs continues the elegant feel with rich hardwood flooring and four large bedrooms, including a luxurious primary suite featuring a full ensuite and a roomy walk-in closet 4) The fully finished basement adds excellent versatility with two more bedrooms, a comfortable family room with a bar and fridge, plus a bonus room, ideal for a playroom, hobby space, or home gym 5) Outside, enjoy the privacy of no rear neighbours, a fully fenced yard, a wooden deck for outdoor dining or relaxing, a built-in irrigation system, and parking for four vehicles. 2,394 above grade sq.ft. plus a finished basement. Visit our website for more detailed information. (id:50787)
Faris Team Real Estate
4112 - 1000 Portage Parkway
Vaughan (Vaughan Corporate Centre), Ontario
Welcome To This Modern, One Bedroom Condo With Panoramic View In The Heart Of Vaughan Metropolitan Centre. Unit Featuring Stunning 9' Flat Ceilings and Expansive Wall-to-Wall Windows With High End Finishes . Modern Open Concept With No Wasted Space. Kitchen W/Quartz Countertops, Built-In Appliances. Wide Plank Laminate Flooring Throughout. The Bedroom Is With Big Windows And Double Closet . Walkout To Large Balcony ( 105 Sq ft ) With Unobstructed View. Lobby Furnished By Hermes. The State Of The Art Condo Amenities Including : Include 24-Hr Concierge Service, Expansive 2-level Gym Complete With an Indoor Running Track, Cardio Zone Squash Court, Basketball Court, Rooftop Pool, Yoga Studios, and Meeting Rooms. Steps To Vaughan Subway & VMC Bus Station. Minutes To Hwy 7, 407, 400, York University, Vaughan Mills, Costco, Ikea & More. Walking Distance To YMCA, City Of Vaughan Library, KPMG, PWC, TD Bank, BMO, RBC, Scotia Bank. Don't Miss Out! (id:50787)
Right At Home Realty
106 Mike Hart Drive
Essa (Angus), Ontario
Top 5 Reasons You Will Love This Home: 1) This beautiful home perfectly combines style, comfort, and convenience in a sought-after neighbourhood; step onto the charming wraparound porch and into a bright, open-concept main level filled with natural light including a spacious kitchen complete with ample cabinetry, a pantry, and a delightful eat-in area that opens directly to a fully fenced backyard, complete with a gazebo 2) Enjoy the convenience of a private, main level office, presenting a dedicated space for productivity and quiet work-from-home days 3) The upper level features four spacious bedrooms, including a luxurious primary suite with a private ensuite and an upper level laundry adding convenience for busy families 4) The lower level offers a cozy recreation room and games room with a custom-built coffee bar, ideal for family gatherings and relaxing evenings, along with an additional rough-in space allowing for future customization 5) Set on a desirable corner lot in Angus, close to top-rated schools, parks, shopping, and Base Borden, with attractive curb appeal, mature landscaping, and a double-car garage with inside entry. 2,244 above grade sq.ft. plus a finished basement. Visit our website for more detailed information. (id:50787)
Faris Team Real Estate
3111 - 1000 Portage Parkway
Vaughan (Vaughan Corporate Centre), Ontario
Welcome To Tc4! A Luxury Building With Beautiful Finishes And Unique Character. This Corner Unit Comes With Unobstructed Views, Floor To Ceiling Windows, Lots Of Natural Light, Substantial Kitchen Cabinets Great For Storage, And A Large Balcony. Close To Transit, Vaughan Mills Mall, Highway 400, And Lots Of Restaurants. (id:50787)
On The Block
1103 - 9000 Jane Street Street
Vaughan (Concord), Ontario
Spacious Charisma East Tower 622 Sq Ft 1 Bedroom, 1 Den, 1 Bathroom Unit. 9 Ceiling And Laminated Flooring Throughout. Large Double Closet At Foyer. Floor To Ceiling Windows. Living Area Walks Out To A 57 SqFt Balcony. Functional Layout. Good Size Den Can Be Used As Home Office. Kitchen W/ Beautiful Lighting, Centre Island, Quartz Countertop And High-End Full Size S/S Appliances. Large Bedroom With Floor To Ceiling Windows And Double Closet. Premium Size Storage Locker. Superb Building Amenities Include Outdoor Pool, Party Room, Rooftop Terrace, Gym, Games Room, Yoga Studio, Theatre Room, Pet Grooming Lounge And Bocce Courts. Located At Jane Street And Rutherford Road, Close to Canadas Wonderland, Mackenzie Health Hospital, Bus/Taxi Terminal, 404/407 and VMC Subway. Steps To Vaughan Mills Mall, Restaurants, Entertainment, Grocery And More! (id:50787)
Homelife Landmark Realty Inc.
19 Isaiah Drive
Vaughan (Vellore Village), Ontario
Welcome to this Elegantly Finished Bungalow boasting 1,660 square feet of finished area, on a 40' x 105' lot, sun-filled move in ready 3 B/R, W 3 bathrooms, double car garage, pet friendly fenced yard, walk-out to professionally finished deck, located in the high demand area of Vellore Village. Walking distance to transit, major box stores and restaurants. S/S fridge, S/S stove, S/S dishwasher, S/S hood fan, washer/dryer, CAC, central vacuum, all ELF's, window coverings, interlock patio front & rear, and garden shed, virtually maintenance free... Photos are from home staging. (id:50787)
Terra Realty Inc.
50 Boadway Crescent
Whitchurch-Stouffville (Stouffville), Ontario
Welcome to this beautifully maintained freehold townhouse offering the perfect blend of space and comfort with no monthly maintenance fees! This bright and spacious home features: 2 Bedrooms & 2.5 Bathrooms. Freshly painted walls compliment the gleaming hardwood floors throughout the home. Open-concept kitchen with natural gas stove, ample cabinet space, and walkout to patio. Natural gas BBQ connection. Primary bedroom with walk-in closet and balcony. Attached garage with inside entry + 2 car driveway. Surely an opportunity you do not want to miss! Located in a quiet, family-friendly neighborhood close to parks, schools, transit, and shopping. Ideal for first-time home Welcome to this beautifully maintained freehold townhouse offering the perfect blend of space and comfort with no monthly maintenance fees! This bright and spacious home features:2 Bedrooms | 2.5 Bathrooms.Freshly painted walls compliment the gleaming hardwood floors throughout the home.Open-concept kitchen with natural gas stove, ample cabinet space, and walkout to patio.Natural gas BBQ connection. Primary bedroom with walk-in closet and balcony.Attached garage with inside entry + 2 car driveway. Surely an opportunity you do not want to miss!Located in a quiet, family-friendly neighborhood close to parks, schools, transit, and shopping. Ideal for first-time buyers, growing families, or anyone looking for a turnkey freehold home.buyers, growing families, or anyone looking for a turnkey freehold home. (id:50787)
Homelife Classic Realty Inc.
1159 Casador Court
Burlington, Ontario
Welcome to 1159 Casador Court! This 3-bedroom, 2.5 bath home sits on a mature lot in a highly desirable, quiet neighbourhood with no through traffic. All of this and within walking distance of Spencer Smith Park, Mapleview Mall and the downtown Burlington core full of trendy shops, restaurants and cafes! This home is bright and welcoming with gleaming hardwood floors and freshly painted throughout. Large foyer with soaring ceilings and grand staircase leading to the upper level. The family room is drenched in natural light with dual aspect windows and features a lovely gas fireplace. The updated kitchen with large pantry is brand new and opens onto the dining room – perfect for entertaining! Separate formal living room is the perfect space for quiet relaxation. Families will appreciate the large mudroom, main floor bathroom, 2 car garage and 4 car driveway! Upstairs you will find 3 good sized bedrooms including large master with new flooring with a lifetime warranty! Both the master ensuite and main family bathroom have been upgraded and offer beautiful, high-end finishes. A finished rec room in the basement offers fantastic extra living space for the growing family. Outside a maintenance free backyard awaits you. Wonderful interlocking patio nestled amongst green space and majestic evergreens; this home really does have it all! Special touches throughout like all new interior doors and remote operated ceiling fans are the icing on the cake! Don’t wait, this one won’t last! (id:50787)
Royal LePage Burloak Real Estate Services
134 Cactus Crescent
Stoney Creek, Ontario
'Attention to detail' with this meticulously maintained 'model-like' executive 3 bedroom 3 full baths bungaloft 'On the ridge' community in upper Stoney Creek. Distinctive features include main floor primary bedroom with 4 piece ensuite, modern open concept chef's kitchen with premium S/S appliances, centre island and walk in pantry. Over 75k in upgrades completed in 2022 which some include, exterior & interior pot lighting, plaster accent wall, plaster crown moulding, added kitchen extension, granite counters throughout, fireplace with limestone panels, in wall speakers, epoxy garage flooring and much more. An open and adaptable basement brimming with potential for customization. Start enjoying Turnkey homeownership without delay. (id:50787)
Royal LePage State Realty












