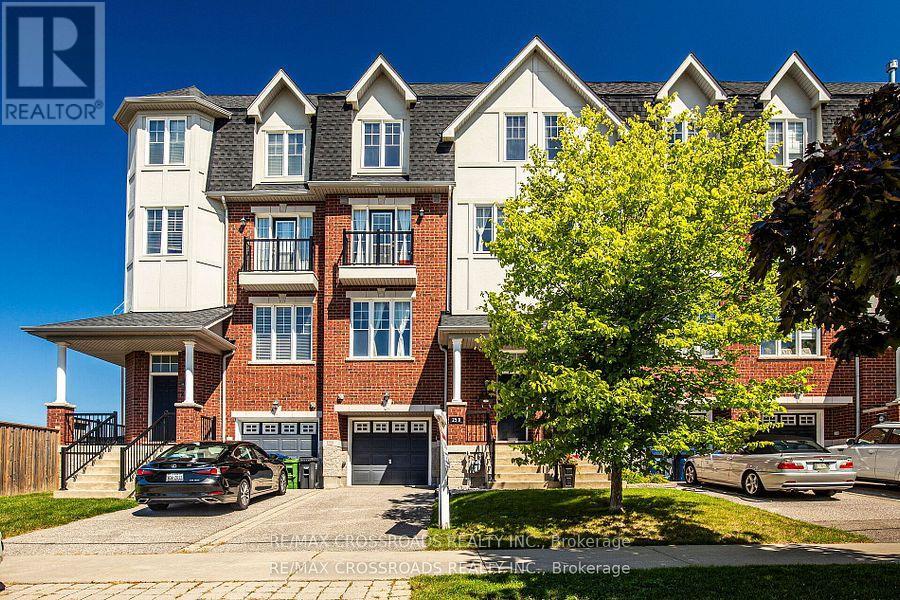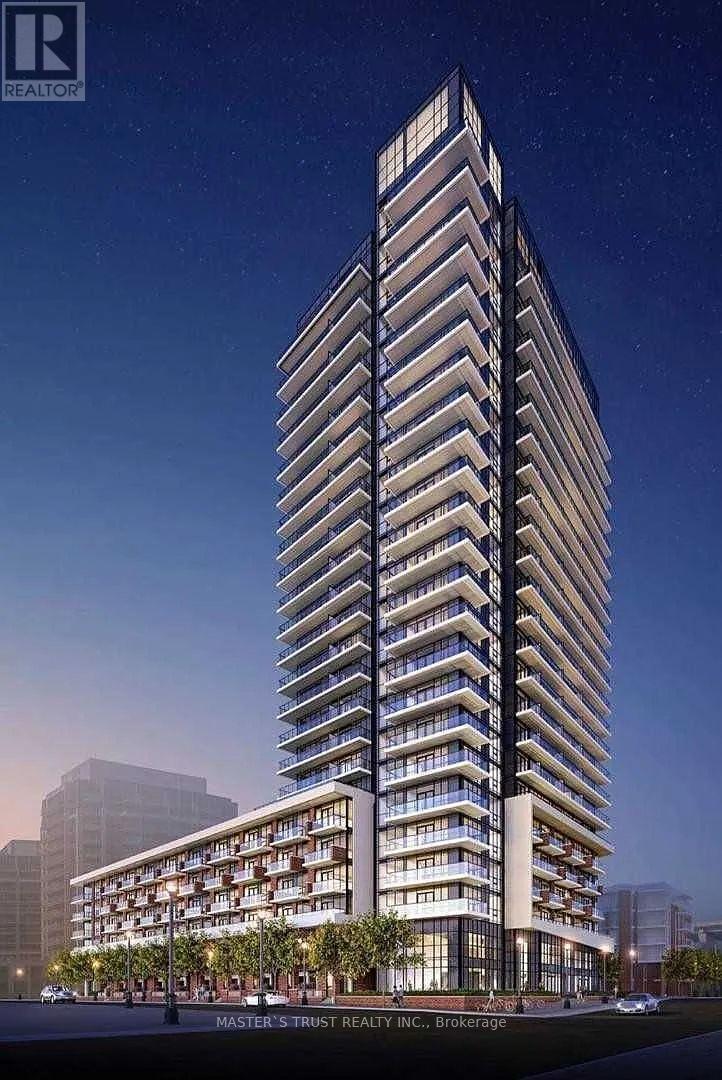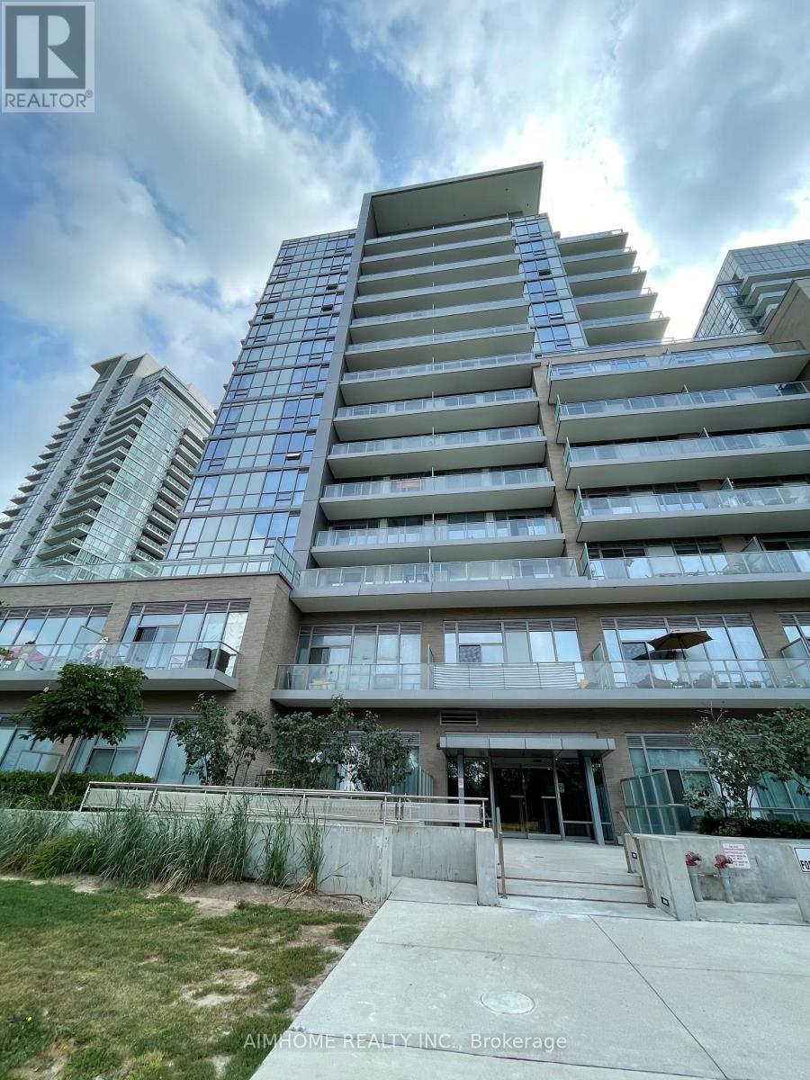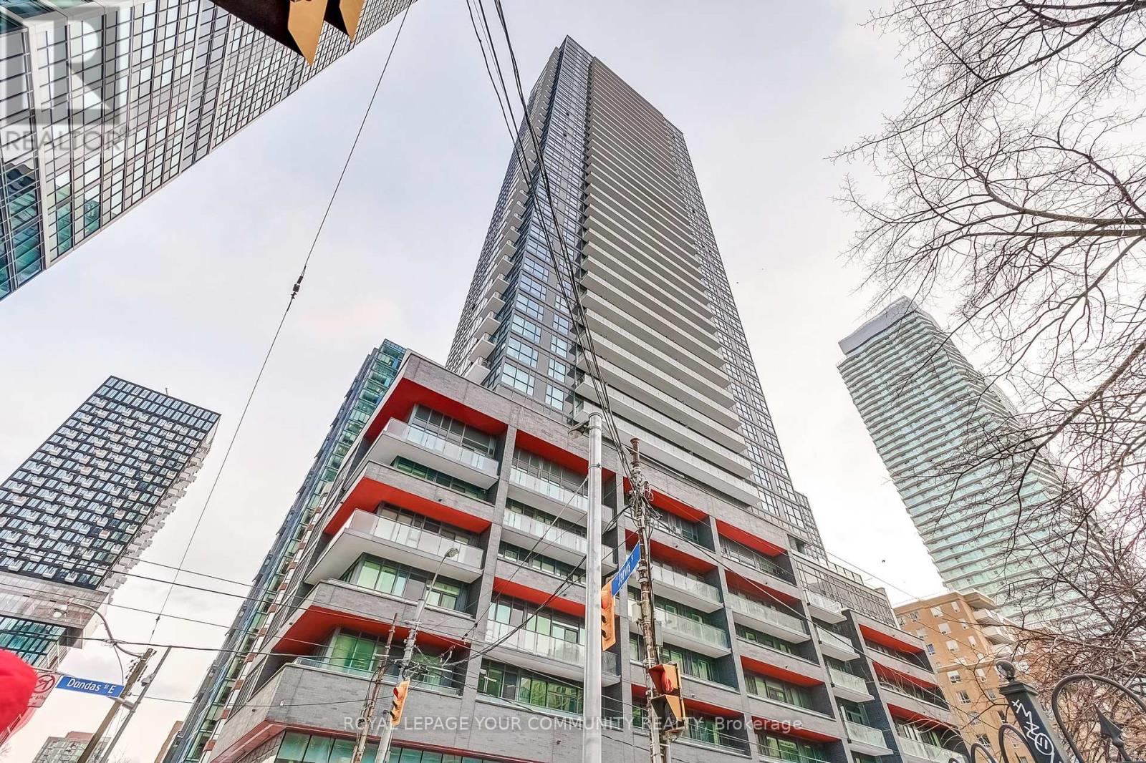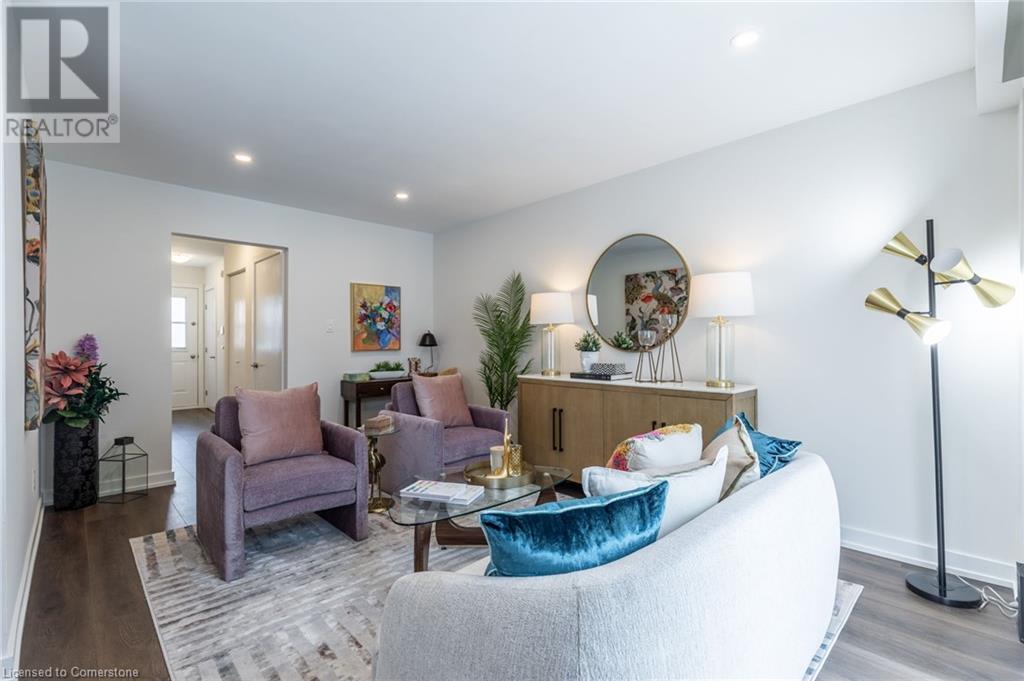25d Hobson Avenue
Toronto (Victoria Village), Ontario
One of the Largest Freehold Townhouses in the area! Rarely Available For Sale! About 12 Years New, 4 BR 4 Bath Home, 2 Years New Roof, Large Backyard, Approx. 2700 Sq. Ft. of Luxury Living Space Including Basement! Over 300+ Sq. Ft. Large Master Bedroom With Sitting Area & Walk-out To Balcony, Finished Walk-out Basement With Family Room, 4-pc Bath & Potential For In-law Apartment, Built-in Garage, Total 3 Car Parking Spaces. Excellent Central Location, Close To All Amenities, Walk To TTC, Future LRT & Eglinton Sq. Mall, 5 Minutes To DVP/Hwy. 404, Only 15 Mintues To Downtown Toronto, Excellent Value In The Centre of The City!! (id:50787)
RE/MAX Crossroads Realty Inc.
2911 - 386 Yonge Street
Toronto (Bay Street Corridor), Ontario
Welcome to the luxurious Aura condo in the heart of downtown core! Covering an area of 584 square feet plus 85 square feet balcony, this 1 bedroom unit features an open concept with 9 ft ceiling & floor to ceiling windows. West exposure with unobstructed view of city & College Park. Amenities incl. fully equipped gym, outdoor terrace, party room with full kitchen & dining area, cyber-lounge, billiards room, guest suites, and 24/7 concierge. Direct access to College Park TTC subway station & PATH, an underground mall with food court with a perfect walk score of 100. Close to U of T & Toronto Metropolitan University, hospitals, restaurants and Eaton Centre. (id:50787)
Home Standards Brickstone Realty
302 - 206 Carlton Street
Toronto (Cabbagetown-South St. James Town), Ontario
Great Opportunity To Rent A Nice Private Room, Prime Old Cabbagetown 3-Storey Property. All-Inclusive: High Speed Internet, All Utilities, Laundry Room, Modern Kitchen & Bathroom. Desirable Downtown Living, Step To TTC, Minutes To Subway, Coffee Shop, Restaurants, Supermarket, Hospital, All Amenities. Cleaner Comes Once a Week For Cleaning Of Kitchen, Bathroom, And Common Area. On 3rd Floor, Exclusive Rooftop Deck. (id:50787)
Royal LePage Real Estate Services Ltd.
338 - 621 Sheppard Avenue E
Toronto (Bayview Village), Ontario
Rarely Offered Luxury Living In The Heart Of Bayview Village- Beautiful Boutique Building-Vida- South Facing Sun Filled 2 Bedroom, 2 Full Washrooms Suite Boasts An Abundance Of Natural Light Throughout The Day. Fully Furnished! Oversized Master Bedroom Featuring His And Her Closets. The Open Concept Kitchen With S/S Appliances Is Perfect For Entertaining. Sleek Quartz Countertops And Custom Cabinetry. Functional Split Bedroom Design.9' Ceilings. Step Out Onto The 250 Sqft Private Terrance To Enjoy Fresh Air Offering A Peaceful Retreat From The Hustle And Bustle Of The City. It's Just a Short Walk to TTC, the Subway, Bayview Village Shopping Mall, YMCA, Loblaws, and various Restaurants Making It an Ideal Choice for Those Seeking Both Comfort and Convenience! The Listing Price Is ONLY For The Unit (Parking Excluded). Parking If Needed Extra $150. (id:50787)
Century 21 King's Quay Real Estate Inc.
2109 - 38 Iannuzzi St Street
Toronto (Waterfront Communities), Ontario
Welcome to this stunning Condo At Prime Downtown Toronto Location. 1 Bedroom Unit Large Balcony With Beautiful City And Lake View. Nice Layout. Excellent & Convenient Location At Waterfront Community. Modern Kitchen + B/I Appliances. Steps To Starbucks/Tim Hortons, Walking Distance To Park, Shopping, Grocery, Restaurant, Public Transit, Entertainment District & Lakefront. 1 Underground Parking Included. (id:50787)
Master's Trust Realty Inc.
Ps04 - 52 Forest Manor Road
Toronto (Henry Farm), Ontario
Luxury 1+1 Condo With Parking, 10 Feet Ceilings, Den Could be used As Bedroom, 583 SF+240 SF Terrace, Steps To Freshco, T&T Supermarket, Subway, Fairview Mall, Library, Etc (id:50787)
Aimhome Realty Inc.
1903 - 47 Mutual Street
Toronto (Church-Yonge Corridor), Ontario
The Garden District Condos! Bright and spacious corner suite featuring 696 sf of interior living space, huge 106 sf balcony, functional open concept floor plan, & 2 spacious bedrooms with windows. Stylish and modern interior w/ laminate floors throughout, 9 ft exposed concrete ceilings, concrete feature walls, & floor-to-ceiling windows. Well-appointed kitchen includes slab-style cabinets, quartz counters, mix of integrated & SS appliances, and centre island perfect for prep & dining. Walking distance to everything, including countless restaurants, cafes, bars, shopping, & public transit. Wonderful building amenities: 2-storey fitness centre, party room, outdoor terrace, kid's play room, pet spa, 12-hour concierge. (id:50787)
RE/MAX Condos Plus Corporation
3106 - 159 Dundas Street E
Toronto (Church-Yonge Corridor), Ontario
Pace Condos By Great Gulf. Bright Corner Unit With Two Full Balconies. Great Clear View From Every Window*1 Bdrm+Den Functional Layout Den Can Be Used As Second Bedroom With Large Window*Integrated Appliances*Engineered Hardwood Floors Throughout* 9 Ft Ceilings*Floor To Ceiling Windows*Upgraded Backsplash*Stone Countertop* Concierge*Outdoor Pool*Party Room*Walk To Subway, Eaton Centre, Yonge Dundas Square, Ryerson University, George Brown College, Financial Districts*24 Hrs Street Cars At Doorsteps. (id:50787)
Royal LePage Your Community Realty
803 - 62 Forest Manor Road
Toronto (Henry Farm), Ontario
2 Bedrooms Corner Unit with Tandem Parking for 2 parking spot. Ceiling to Floor windows. Large Balcony with Clearview. 9 Ft Ceiling. 861 Sqft. Access To Don Mills Subway At Doorstep from the building. A spacious open-concept layout. ndoor Pool, Hot-Tub,Fitness Room, Party Room, Guest Room, Bbq Area, Theatre * 24 Hrs Concierge * Close To Hwy 404/401* Buses, Fairview Mall, Library, new T&T Supermarket. Perfect for first-time buyers. (id:50787)
Bay Street Group Inc.
149 Aquasanta Crescent
Hamilton, Ontario
Saving the BEST FOR LAST… A 1300 SF FREEHOLD TOWNE SITTING on a PREMIUM LOT in its FULLY FINISHED STONEGATE PARK COMMUNITY by DiCENZO HOMES. This INTERIOR TOWNE welcomes you with its COVERED PORCH, STONE, STUCCO & BRICK Front Exterior. Open the door & be welcomed by over $35,000 in UPGRADES including HARDWOOD FLOORING THROUGHOUT the entire unit. AN UPGRADED FLOORPLAN features the PERFECT OPEN CONCEPT LIVING, DINING & KITCHEN AREA. The LIVING AREA boasts a POTLIGHTS, a 42” FLOATING FIREPLACE nestled into a drywall “bumpout”, complete with TV wall plug & conduit perfect for your future feature wall. Whether entertaining or just keeping up the “home chef” lifestyle, this kitchen offers TALLER UPPERS, a CUSTOM PANTRY, LARGE ISLAND with BREAKFAST BAR & STAINLESS STEEL APPLIANCES. With the warm weather upon us, it’s time to head outside & enjoy the views of the BEAUTIFUL GREENSPACE & no rear neighbours. When it’s time to head inside, the attention to detail continues as you head up your OAK STAIRS with WROUGHT IRON SPINDLES & MORE HARDWOOD, from the upper hall to ALL 3 SPACIOUS BEDROOMS. Once again, breathtaking rear views. The PRIMARY BEDROOM is the perfect finishing touch… room large enough for a KING BED, 2 CLOSETS & a BRIGHT ENSUITE with large vanity & GLASS FRONT corner shower. This NEW HOME has the TARION WARRANTY & has lots of extras such as GARAGE DOOR OPENER, 3 PC ROUGH IN & SMOOTH CEILINGS to mention a few. It’s RARE TO FIND “ALL THIS”, a LOT THOSE DREAM ABOUT, CLOSE TO EVERYTHING & the best part… IT CAN BE HOME in JUST 30 days!!!! Come see what we are talking about! (id:50787)
Coldwell Banker Community Professionals
2 Buena Street
Port Dover, Ontario
Nestled at the end of a quiet dead-end street in the heart of Port Dover’s picturesque lakeside community, this 1.5 storey waterfront retreat offers 2,245 sq ft of thoughtfully designed living space with breathtaking panoramic views of Lake Erie and the Port Dover Harbour Marina—just a short 5-minute stroll from the beach, vibrant downtown shops, restaurants, and local attractions. Perfectly blending relaxation with convenience, this versatile property boasts in-law suite capability, an attached two-car garage, and ample outdoor parking. The main level invites you in with an open-concept kitchen, living room, and sitting area awash in warm southern exposure, where oversized windows frame stunning water vistas and patio doors open to an expansive deck—ideal for morning coffee or evening sunsets. The kitchen showcases a large granite-topped centre island, abundant cabinetry, generous counter space, and hardwood floors, while the living room features a cozy gas fireplace and easy-care vinyl flooring. The spacious primary bedroom offers private deck access, extending the full width of the home and wrapping partially around the west side to maximize sun exposure, while a second bedroom and a large 4-piece bath complete the main floor. Above the garage, a bright and airy 543 sq ft bonus space presents its own 5pc bathroom, large walk-in closet, triple patio doors to a private balcony with unobstructed lake views—perfect for an in-law suite, home office, or guest retreat. The lower level provides a finished 285 sq ft room currently used as a fourth bedroom, along with a laundry area and abundant storage. Outside, enjoy serene landscaped perennial gardens, a tranquil fish pond, and a durable metal roof, all enhanced by a 100-amp hydro panel and surrounded by the calming presence of nature and water—offering a rare opportunity to own a peaceful waterfront gem in the coveted community of Port Dover. (id:50787)
Royal LePage Signature Realty
88 Tunbridge Crescent Unit# 44
Hamilton, Ontario
Welcome to Unit 44 at 88 Tunbridge Crescent, a beautifully renovated townhome nestled in the heart of Hamilton's sought-after Templemead neighbourhood. This move-in-ready home seamlessly blends modern updates with functional design, offering an ideal space for families and first-time buyers alike. The main floor is adorned with contemporary vinyl plank flooring, leading you through a thoughtfully designed layout. The brand-new kitchen features full pantry, quartz countertops and brand new stainless steel appliances. Adjacent to the kitchen, the separate dining area and spacious living room provide the perfect setting for both everyday living and entertaining guests. On the upper level, you'll find three generously sized bedrooms, each offering ample closet space to meet your storage needs. The updated four-piece bathroom with built in linen closet adds a touch of modern elegance and convenience to the home. The unfinished basement presents a blank canvas, ready for your personal touch, and includes convenient laundry facilities. Outside, enjoy a full backyard, perfect for outdoor activities and relaxation. The property also includes an attached single-car garage and a private driveway, ensuring ample parking space. Situated in a family-friendly community, this home is in close proximity to schools, shopping centers, and provides easy access to major highways, ensuring convenience for daily commuting and errands. (id:50787)
Royal LePage Signature Realty

