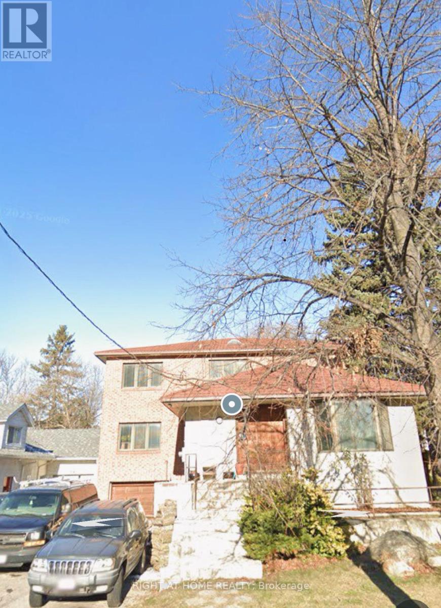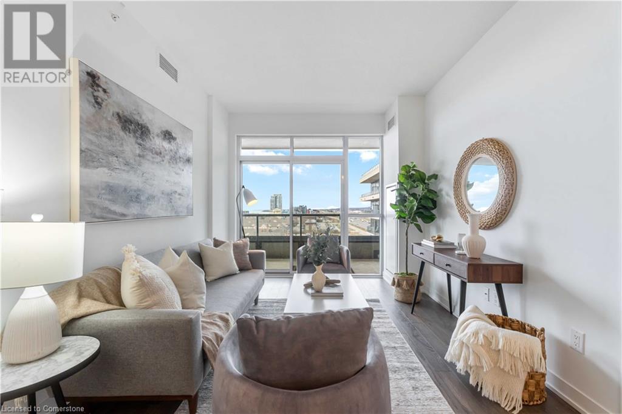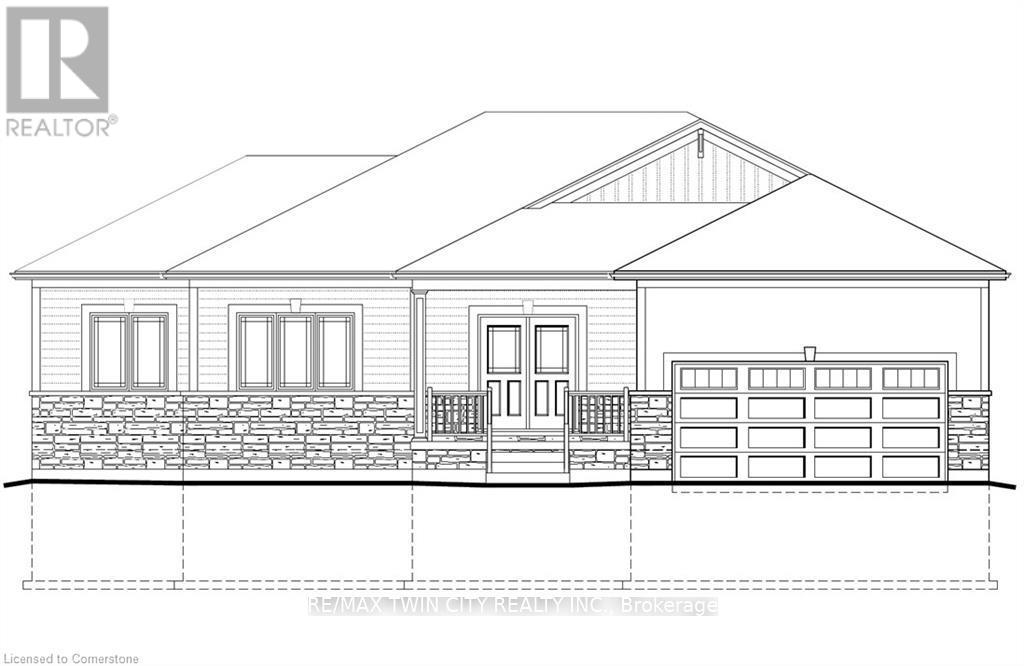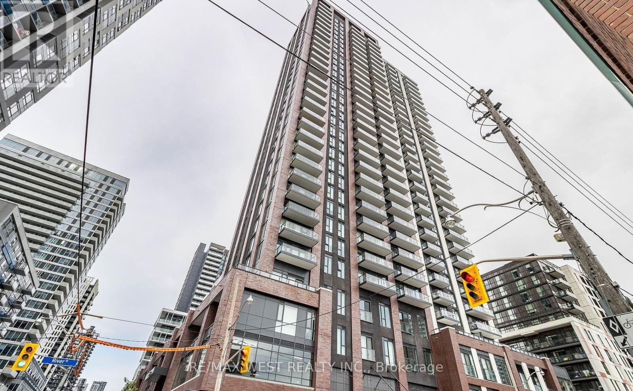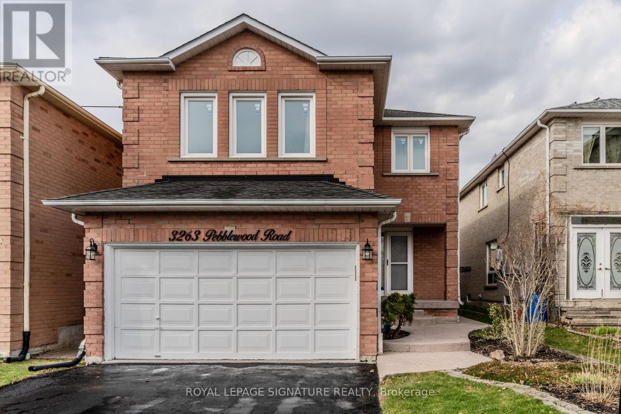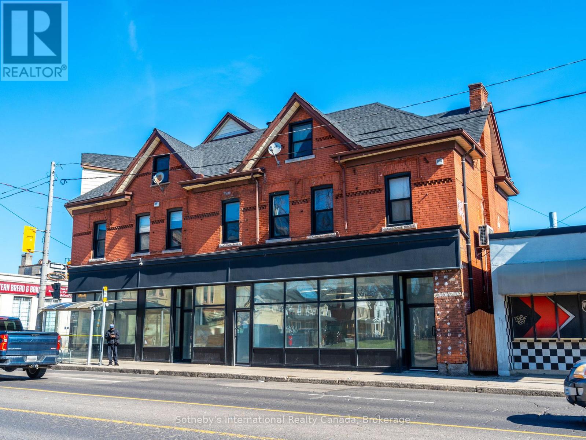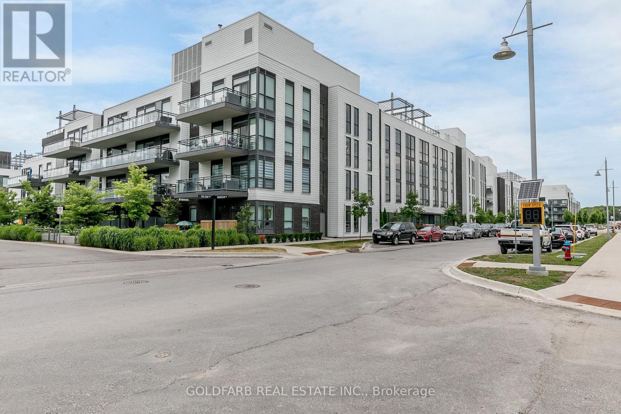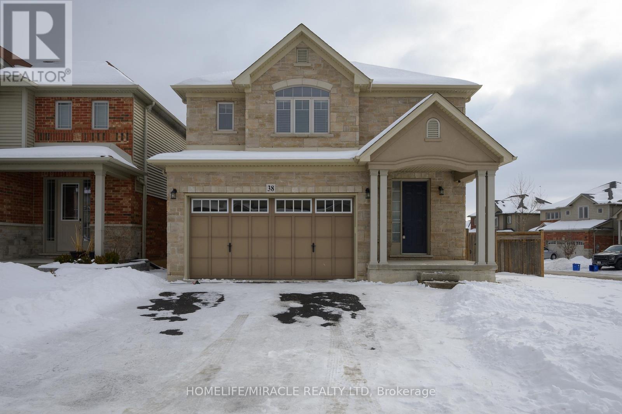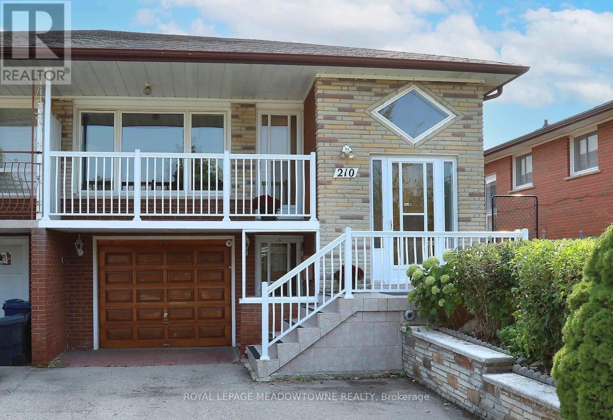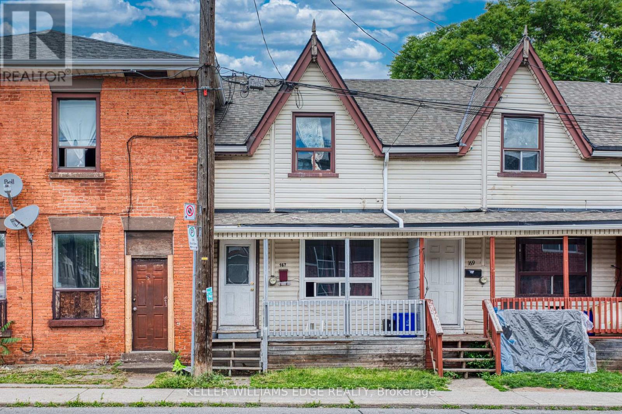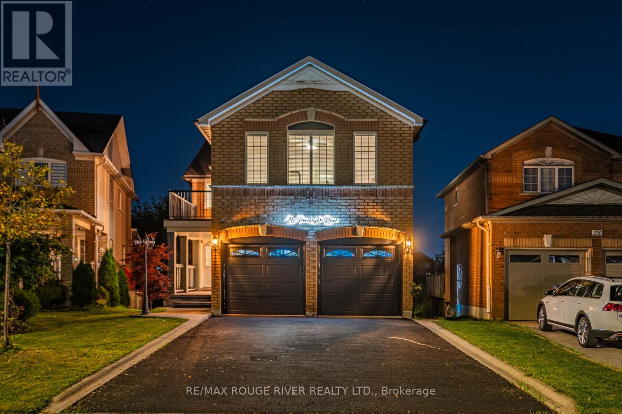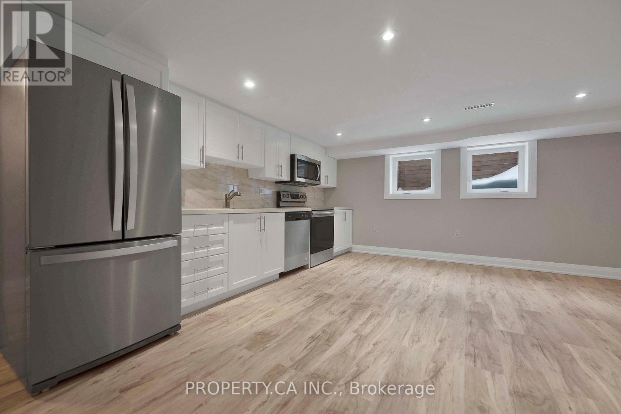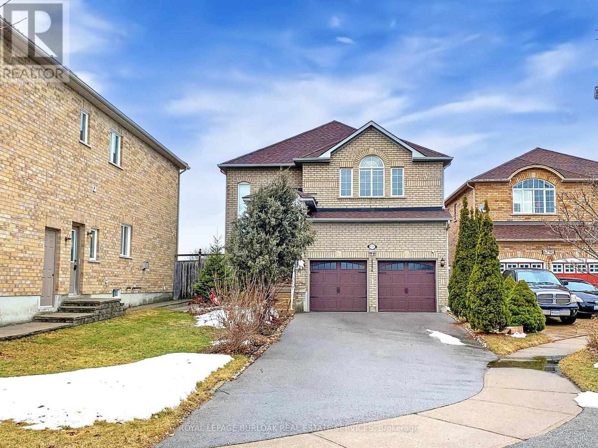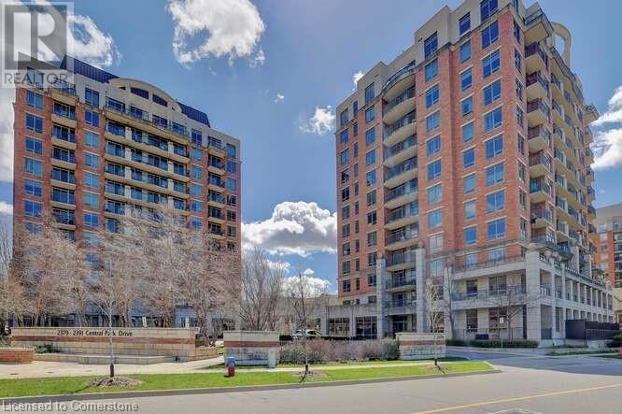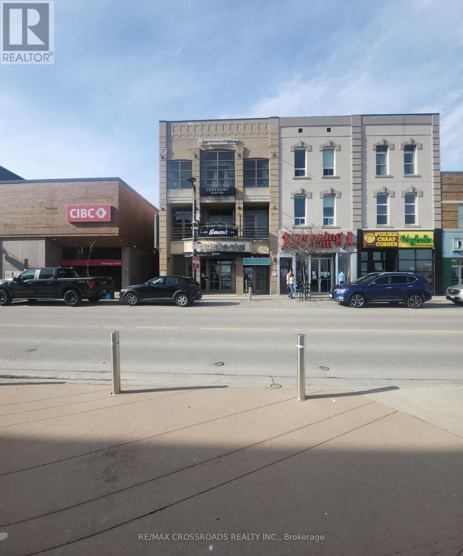41 Fallstar Crescent
Brampton (Fletcher's Meadow), Ontario
Welcome to 41 Fallstar Crescent! This Is The One You Have Been Waiting For! This Show-Stopper Detached Home Is One Of A Kind! Featuring 4+2 Bedrooms, & 4 Washrooms - It Ticks All Of The Boxes. Large Driveway With Plenty Of Space For Parking. Step Into This Home To Be Amazed By The Natural Light Flooding The Main Floor, Spacious Living / Dining With Plenty Of Windows. Spacious Kitchen With Stainless Steel Appliances & Eat In Area! Perfect For Children Or Growing Families. Walk Out To The Rear Yard From The Breakfast Area. Conveniently Located Garage Entry Directly Into The Home. Ascend To The Upper Level Where You Will Find 4 Spacious Bedrooms. Master Bedroom With 4 Piece Ensuite & Walk In Closet. Spacious Bedrooms With Plenty Of Natural Light. The Fully Finished 2 Bedroom Basement Apartment With Separate Entrance Means Rental Potential From Day 1. Full Washroom In The Basement. This Absolute Gem Of A Home Is Situated On A Beautiful Corner Lot , Which Means It Has A Sizeable Rear Yard & Side Yard! Perfect For Children To Play Or Pets To Enjoy. No Sidewalk! Shed In Backyard! True Pride Of Ownership! Positioned On A Quiet & Peaceful Crescent, This Is The One To Call Home! Location ! Location ! Location ! In One of the Most Premium Neighborhoods of Brampton, just steps to all amenities: Grocery stores, Banks, Cassie Campbell Community Centre, Restaurants etc. Mount Pleasant Go Station! (id:50787)
Executive Real Estate Services Ltd.
110 Magdalene Crescent
Brampton (Heart Lake East), Ontario
Welcome to 110 Magdalene Crescent! This Freehold Townhome Has Been Meticulously Maintained By The Original Owners & Is Waiting For You To Call It Home. Spacious Driveway For Ample Parking. Experience Ultimate Convenience With Access From the Garage to the Lower Level as Well As The Front Yard. Dual Entrance Means You Can Enter From The Lower Level Or Main Floor! Step In From The Main Entrance To Be Greeted By A Practical Layout On the Main Level, which is an Entertainer's Paradise! Conveniently Located Powder Room On The Main Floor. Plenty Of Windows Throughout The Home Flood The Interior With Natural Light. Soaring 9 Foot Ceilings On The Main Level Which Features Pot Lights Throughout. Walkout To The Large Balcony From The Living Room Which Is The Perfect Place To Enjoy A Cup Of Coffee Or For BBQs. The Kitchen Is Super Functional, With An Island That Can Double As A Breakfast Bar, Stainless Steel Appliances, & An Eat-In Area Perfect For The Family. Solid Oak Stairs & Pickets Lead You To The Upper Level Where You Will Find A Spacious Master Bedroom, Featuring A 4 Piece Ensuite, & Walk In Closet. Secondary & Third Bedrooms Are Both Generously Sized & Have Plenty Of Closet Space. Second Full Washroom On Upper Level. This Unit Is Perfect for Both Investors Or End Users! Lower Level Features A Den Which Is Perfect For A Home Office, With The Option To Convert Into An Additional Bedroom. Rarely Offered Storage Area In The Garage. Location! Location! Location! Conveniently Situated Amongst All Amenities While Being Close to Nature. Situated In One of the Most Premium Neighbourhoods of Brampton, Just Steps to All Amenities: Grocery Stores, Banks, Restaurants, Schools, Shopping, Parks, Trails, Trinity Commons Shopping Centre, Turnberry Golf Club & Much More. Steps To Public Transit & Minutes From Highway 410. (id:50787)
Executive Real Estate Services Ltd.
72 Mcechearn Crescent
Caledon, Ontario
Welcome to this Absolutely Gorgeous 4+2 Bedroom, 5 Bathroom Detached Home with 6 Car Parking & No Sidewalk in the Highly Desirable Southfields Village, Caledon. This Stunning Residence offers 3292 Sq. Ft. of Total Living Space (2390 sq. ft. Above Grade + 902 sq. ft. Finished Basement Area, as per MPAC) with $175,000 in Upgrades/Renovations (as per the seller) including Premium Stamped Concrete. The LEGAL BASEMENT APARTMENT / SECOND DWELLING (2 Bedrooms, 2 Bathrooms, Separate Entrance & Laundry) is Currently Rented For $2320 Per Month by AAA+ Tenants who are Willing to Stay. The Double-Door Entry opens into a Spacious Foyer, Separate Living And Family Rooms, Sun-Filled Open-Concept Main Floor with 9' Ceilings, Double-Sided Fireplace, Stylish Brick Accent Wall, Pot Lights, Hardwood Flooring, Oak Staircase with Iron Pickets and Large Windows with California Shutters. The Gourmet Kitchen is a Chef's Dream With Quartz Countertops, Large Island with Storage, Extended Height Cabinets, High-End JennAir Appliances, and a Spacious Breakfast Area. The Primary Suite Comes With Luxurious 5-Pc Ensuite with Spa-Like Shower & Soaker Tub, Walk-In-Closet and an Extra Space for Home Office. The Upper Level Features Three Additional Generously Sized Bedrooms, one of which boasts a Walk-In Closet, Convenient Laundry Room, Another Full Bathroom and No Carpet Throughout. Enjoy Outdoor Living With a Maintenance-Free, Fully Fenced Concrete Backyard that comes with a Gazebo, Shed, Gas Line For BBQ and Custom Window Well Covers. This Beauty also includes Custom Garage Flooring, Dedicated Basement Owner's Storage Room and Exterior Pot Lights Throughout. Freshly Painted - Shows 10/10. A Perfect Blend of Elegance, Comfort, and Functionality! (id:50787)
Homelife/miracle Realty Ltd
RE/MAX Real Estate Centre Inc.
33 John Dallimore Drive
Georgina (Keswick South), Ontario
"A True Gem" in Keswick!!! Luxury, comfort, and convenience await in this stunning 4-bedroom, 4-bathroom home located in a vibrant, family-friendly neighborhood. Built less than a year ago, this home offers approximately 2,500 sqft of thoughtfully designed above ground space, featuring $100K in premium upgrades and brand-new appliances worth $15K. The house is under builder warranty, giving you peace of mind.The custom kitchen is the heart of the home, boasting high-end cabinetry, a upgraded kitchen island with Bulter's pantry, upgraded tiles, and a sleek custom glass door fridge. The unique layout includes a spacious walk-in closet at the entry, combining practicality with style and 9' feet ceiling on Mainfloor. A walkout basement provides endless possibilities for additional living space or rental income, while the premium ravine lot ensures privacy and tranquility.Premium light features throughout the home provide a sophisticated ambiance, adding elegance and warmth to each room. Perfectly located just minutes from the new community center and Lake Simcoe, you can enjoy endless entertainment and lake fun without the hassle of bugs or moisture issues. Grocery stores, shopping centers, and parks are all within walking distance, and with only a 3-minute drive to Highway 404, commuting is a breeze.This move-in-ready home is ideal for families looking for modern luxury or investors seeking a high-potential property. Extras include new appliances such as a custom glass door fridge, stainless steel appliances, an upgraded stove, and a built-in dishwasher. Dont miss outschedule your private showing today! **EXTRAS** Walk Out Basement On Ravine Lot. Brand New Appliances, New Modern Lightning Fixtures, 200 Amps, S/S: Custome Build Glass-Door Fridge, Dishwasher (id:50787)
Exp Realty
Main - 133 Roxborough Road
Newmarket (Gorham-College Manor), Ontario
Built in 2022, This ~3000 Sqft Beautiful Modern Detached House For Rent (First And Second Level Only). *** Legal Separated Unit ***, Building Code And Fire Code Inspected And Passed. Gorgeous Modern Kitchen With Stainless Steel Appliances And An Oversized Quartz Countertop. Spacious Open Concept With 9.5 ft Ceilings On The First Floor, Large Windows, And Three Skylights That Fill The Home With Natural Light. It Has A Large Private Deck On The Garage Rooftop Overlooking The Neighborhood. 4 Large Bedrooms And 4 Washrooms. The House Is As Convenient As It Can Be, Located In The Heart of Downtown Newmarket, Minutes To GO Station And Hwy 404, And A Short Drive To Upper Canada Mall. Lots of Large Chain Retails, Costco, Entertainments, Grocery Stores, Banks, Restaurants And Fitness Are All Within Easy Reach. ***EXTRA*** Fridge, Stove, Range Hood, Dishwasher, Washer & Dryer. 1 Garage Parking Space 2 Driveway Parking Space. Tenant Pays 60% Utilities(100% If Lower Unit Is Vacant) And Carries Content And Personal Liabilities Insurance. No Smoking & No Pets. (id:50787)
Right At Home Realty
606 - 203 College Street
Toronto (Kensington-Chinatown), Ontario
Functional 1+Den Layout With 2 Full Washrooms at 203 College!Welcome To This Bright And Spacious Unit Featuring A Highly Functional 1+Den LayoutPerfect For Students, Professionals, Or Couples. The Den Is Enclosed And Can Be Comfortably Used As A Second Bedroom Or Home Office. Enjoy The Convenience Of Two Full-Size Bathrooms, Offering Comfort And Privacy.Located Steps From U Of T, And Within Walking Distance To OCAD, TMU (Formerly Ryerson), And Other Educational Institutions. Youll Be Surrounded By Top-Tier Amenities Including TTC Access, Parks, Museums, Schools, Banks, T&T Supermarket, Restaurants, And Shopping. Plus, Theres A Starbucks Right Downstairs For Your Daily Coffee Fix!Live In The Heart Of Downtown With Everything At Your Fingertips! (id:50787)
Benchmark Signature Realty Inc.
2606 - 8 Wellesley Street W
Toronto (Bay Street Corridor), Ontario
Brand new, beautiful unit conveniently right besides subway station. Minutes walk to University of Toronto, TMU, teaching hospitals, restaurants and entertainment. Bright unit with large windows providing an inspiring view of Toronto's. Sleek and modern look, efficient floor plan.The building offers excellent amenities including a 24-hour concierge, a party room, a fully equipped fitness centre, and more. (id:50787)
Right At Home Realty
10 Riley Street
Hamilton (Waterdown), Ontario
Welcome to 10 Riley St, a beautifully updated family home kept in immaculate condition by the original owners in one of Waterdown's most desirable neighborhoods. With recent upgrades and thoughtful details throughout, this Move-In-Ready home offers modern comfort, functionality, and elegance. Boasting 4 spacious bedrooms with ample storage space in each room, 3.5 bathrooms and a finished basement for your comfort and entertainment. Many recent upgrades including a modern remodeled kitchen with brand-new cabinets, quartz countertops, and stainless-steel appliances (2020), Custom made upgraded and recently installed staircase, upgraded laundry room (2019), upgraded flooring on the main level and throughout, a well-maintained and remodeled back yard with a newer fence (2021), new garage door (2023), upgraded attic insulation to R50 and much more! Home is situated on a private, expansive lot with ample parking space. Excellent location with walking distance to parks, new library c/w senior center, primary and secondary schools, shopping malls, restaurants, GO Station and more. A must-see home to show and own with confidence! (id:50787)
Right At Home Realty
1601 - 2220 Lakeshore Boulevard W
Toronto (Mimico), Ontario
Spacious Unit, One Bedroom + Parking & Locker, Open Concept Kitchen, Walk-In Closet, 24H Metro, Shoppers, Td, Scotia Bank, Cafe's, Pizza Place, Restaurants! Starbucks, Right Under The Door In Westlake Village, Steps To Ttc, Beach, Close To Highway, Minutes To Cne, Ontario Place, Downtown. Stainless Steel Appliances, Backslash, Under Mount Sink & Granite Counter Top; High Quality Upgrades. Steps To Ttc, Parks. (id:50787)
Master's Trust Realty Inc.
336 - 4975 Southampton Drive
Mississauga (Churchill Meadows), Ontario
Well maintained, 2-storey, 2 bedroom stacked townhouse with one parking spot. Features of note: walk-out to balcony from primary bedroom; full sized, stacked washer and dryer; and window coverings. Quiet complex with visitor parking & children's play area. Walking distance to library, recreation centre, park, grocery stores, restaurants, schools. Close to 403/407, Erin Mills Town Center, Credit Valley Hospital. (id:50787)
Cityscape Real Estate Ltd.
702 (Primary Bedroom) - 28 Avondale Avenue
Toronto (Willowdale East), Ontario
Renting out the Primary bedroom, which comes with a private bathroom. The kitchen and living room is shared. Just steps away from two major subway lines and minutes from Hwy 401. This boutique condo offers unobstructed views of a quiet neighborhood, maximizing interior space efficiency. Featuring a modern kitchen with integrated appliances, Enjoy quick access to parks, shops, restaurants, a movie theater, an art center, a library, Whole Foods Supermarket, Starbucks, and all other amenities. (id:50787)
Bay Street Group Inc.
16 Connaught Avenue
Toronto (Newtonbrook West), Ontario
Attention Developers, Builders & Investors! A rare and prime redevelopment opportunity awaits on prestigious Yonge Street in the highly sought-after Willowdale West community. This exceptional land assembly includes 20, 32, and 34 Connaught Avenue, totaling just under 1 acre of valuable land. Ideally positioned steps from Yonge Street, TTC transit, top-ranked schools, shops, restaurants, and all essential amenities, this location offers unmatched convenience and long-term appeal for future residents. The site presents an incredible opportunity for a townhome development or multi-unit residential project (subject to municipal approvals). Currently, the property includes a well-maintained, fully livable 2-storey home with 3 bedrooms and 3 bathrooms, offering excellent rental income potential while redevelopment plans are underway. This is a rare chance to invest in one of Torontos most prestigious neighbourhoods perfect for immediate development or long-term strategic holding. Don't miss this exceptional opportunity. More information available upon request. (id:50787)
Right At Home Realty
RE/MAX Excel Realty Ltd.
107 - 1 Balmoral Place
Brockville, Ontario
Attention Investors! This Is An Incredible Opportunity To Own An Investment Property In A Fast Growing City. This Is Perfect For Young Family. Close To Beautiful Parks & Trails, Only Minutes From the 401. (id:50787)
Royal LePage Signature Realty
550 North Service Road Unit# 807
Grimsby, Ontario
Step into this beautifully updated condo offering nearly 850 sq ft of stylish interior living plus a generous 207 sq ft balcony. Bright and airy with floor-to-ceiling windows throughout, this sun-filled, carpet-free unit delivers natural light and stunning views from every room. Freshly painted and thoughtfully designed, the open-concept layout includes a modern kitchen with a large island, stainless steel appliances, and sleek cabinetry—perfect for entertaining. Enjoy breathtaking Lake views from the living area or step out onto your private balcony to unwind. The spacious primary bedroom features a walk-in closet and a 4-piece Ensuite, while the spacious second bedroom offers a large closet, providing ample space for a small family to enjoy. Maintenance fees include heating, cooling, and water. One underground parking spot and a storage locker are also included. Residents enjoy access to premium amenities like a rooftop terrace, gym, yoga studio, games room, boardroom, bike storage, and visitor parking. Ideally located near the QEW, and just minutes to Costco, Walmart, Metro, waterfront trails, shops, wineries, and more. Live connected to nature and convenience. (id:50787)
Exp Realty
623 Vernonville Road
Alnwick/haldimand, Ontario
Welcome to this beautiful 2-bedroom bungalow, perfectly positioned on a serene hillside to capture sweeping views and ultimate privacy. Nestled in a quiet community, this home is a true retreat that blends comfort and exceptional outdoor living.Inside, you'll find thoughtful upgrades throughout, including a tastefully renovated bathroom, high-efficiency heat pump, Generac backup generator, and premium water treatment systems offering peace of mind and modern convenience. The interiors reflect meticulous care and pride of ownership, creating a warm, move-in-ready space.Step outside to your own private oasis. The expansive backyard is an entertainers dream, featuring a sparkling pool, hot tub, and a spacious deck perfect for dining, summer gatherings, or simply relaxing under the stars.This is a rare opportunity to own a stylish, turn-key property in a tranquil setting with every comfort already in place. Experience hillside living at its finest. 2023- New Heat Pump, Full Home Generac, Water Softener, Uv Light, Sediment Filter, Well Pump and Upstairs Washroom Remodel (id:50787)
Royal Heritage Realty Ltd.
98 Frederick Street
Whitby (Blue Grass Meadows), Ontario
Welcome to this stunning detached 4+1 bedroom brick home located in Whitby's prestigious Blue Grass Meadows community, featuring numerous stylish upgrades. This beautifully designed home boasts an open-concept main floor with hardwood flooring, oak staircase, elegant porcelain tiles, pot lights, and tasteful wainscot detailing. Enjoy seamless indoor-outdoor living with two sliding door walkouts leading to a brand-new deck and covered pergola, perfect for entertaining in your private yard. The renovated kitchen includes top-of-the-line appliances, making cooking a delight. A dedicated office provides the ideal space for working from home, while the convenient mud/laundry room offers direct access to the heated two-car garage. Upstairs, the luxurious primary suite features a spa-like 4-piece ensuite. Each additional bedroom is thoughtfully upgraded with custom closets, ensuring optimal organization. The fully finished basement provides the ultimate entertainment experience with a built-in bar and projector. Ideally situated, this home is just steps from parks, shops, top-rated schools, and offers easy access to Hwy 401. Don't miss this opportunity to make this exceptional property your new home. (id:50787)
Century 21 Leading Edge Realty Inc.
143 Saunders Street
North Perth (31 - Elma Twp), Ontario
Welcome to 143 Saunders Street a stunning, brand new luxury single detached home crafted by Reid's Heritage Homes, located in the highly sought-after Atwood Station Community! Step inside and be instantly impressed by the engineered hardwood flooring that flows effortlessly through the open-concept great room, kitchen, and dining area, setting the stage for both elevated entertaining and everyday comfort. This thoughtfully designed layout offers a seamless transition between spaces, making it the perfect place to gather, relax, and live in style. With three spacious bedrooms, this home is ideal for families or anyone looking for a cozy yet sophisticated retreat. The primary suite comes complete with its own private ensuite bathroom, adding a layer of luxury and convenience. Offering over 1,650 sq ft of beautifully finished living space, this home also features an unspoiled basement, loaded with potential and already equipped with egress windows and a 3-piece rough-in for a future bathroom ideal for adding a guest suite, rec room, or whatever your heart desires! Whether you're just starting out or looking to upgrade, this home delivers the perfect combination of functionality, elegance, and future potential. Don't miss your chance to own a piece of luxury in the sought-after Atwood Station Community. (id:50787)
RE/MAX Twin City Realty Inc.
3004 - 130 River Street
Toronto (Regent Park), Ontario
The Stunning Artworks Tower Complex. Beautiful 2 bed 2 bath Condo features an Open-Concept Layout with an open balcony. Featuring CN Tower Skyline Views. Building Amenities Include; Rooftop Terrace With Wrap Around Balcony that Overlooks The City,Party Room, Arcade Room, Kids Lounge, Gym & Yoga, 24 Hr Concierge, Visitor Parking and many more. Steps To Public Transit,Eaton Centre and Major Universities/Colleges such as Ryerson TMU, U of T and George Brown. Restaurants, Grocery Shopping And Amenities. Don't Miss This Opportunity! (id:50787)
RE/MAX West Realty Inc.
804 - 117 Gerrard Street E
Toronto (Church-Yonge Corridor), Ontario
Welcome to this light-filled extra-large bachelor unit with many different possible layouts!600 square feet of living space, well-located in downtown Toronto, and with a great east-facingview. Complete with solarium that could be used as a bedroom or an office. An ensuite laundry,spacious kitchen and plenty of storage space make this unit ideal for everyone! The small, safebuilding has a concierge and plenty of amenities (id:50787)
RE/MAX Ultimate Realty Inc.
26 Olive Avenue
Toronto (Willowdale East), Ontario
Spacious One Bedroom + Den Unit with Floor-to-Ceiling Windows. Features a functional layout and has been recently renovated with new flooring and fresh paint. Located at Yonge & Finch, this bright unit offers plenty of natural light. Just steps to Finch Subway Station and GO Bus Terminal. Walk to a 24-hour Metro grocery store, restaurants, shops, parks, and more. Building amenities include gatehouse security, fitness centre, game room, and additional facilities. (id:50787)
RE/MAX Real Estate Centre Inc.
3263 Pebblewood Road
Mississauga (Meadowvale), Ontario
Stunning Fully Renovated Detached Home in Meadowvale - A True Must-See! Welcome to your dream home! This beautifully renovated house in the highly sought-after Meadowvale neighbourhood is a perfect blend of modern style and classic charm. Boasting 4 spacious bedrooms in upper floor, 3.5 updated bathrooms and a family room with gas fireplace, this home is designed for both comfort and functionality. The gourmet kitchen features sleek stainless steel appliances [brand new stove and d/w (March 2025), Washer/Dryer (2020), Fridge (2020) , Microwave (2022)], stunning granite counter tops, and ample cabinet space, making it perfect for cooking and entertaining. The large living and dining areas are flooded with natural light, providing the ideal setting for relaxation or hosting family and friends. Brand new, contemporary hardwood stairs with iron balusters (main floor to second floor) adds glamour to the house. The primary suite is a private retreat, complete with a walk-in closet with a just-installed glass shower. Three additional generously sized bedrooms offer plenty of closet space and are perfect for kids, guests, or a home office. The finished basement, renovated in March 2025, offers a spacious recreation room - a fantastic spot for movie nights or a play area. There's also a convenient cold room with ample storage. To top it all, the fully fenced backyard is your own private oasis for barbecues, relaxation, or outdoor gatherings. Additional features include newer energy efficient windows (2018) and modern lighting. Freshly painted in neutral tones, this top-to-bottom renovated home is move-in ready and waiting for you to make it your own! Nestled on a quiet street, this charming home offers the perfect blend of tranquility and convenience. Located in a family-friendly neighbourhood, it's close to top-rated schools, making morning drop-offs a breeze. You'll also find a variety of places of worship nearby, reflecting the community's welcoming and diverse spirit. (id:50787)
Royal LePage Signature Realty
63 Biggs Avenue
Ancaster, Ontario
Welcome to this exquisite Ancaster residence, offering over 3,100 sq. ft. of meticulously finished living space, including a custom in-law suite. This 3+1-bedroom, 3.5 bathroom home seamlessly blends luxury with comfort, providing an unparalleled living experience. Main Level: Elegant Design: Features 9 ft ceilings adorned with crown molding, designer lighting, and California shutters. The main floor showcases White Carrara marble tiles, enhancing the home's sophisticated ambiance. Formal Dining Room: Boasts rich hardwood flooring and detailed crown molding, creating an inviting space for memorable gatherings. Gourmet Kitchen: Equipped with granite countertops and backsplash, a central island, crown molding, pot lights, and premium stainless-steel appliances, this kitchen is a culinary enthusiast's dream. Great Room: Offers hardwood floors, custom 9 ft mirrors, pot lights, and a cozy gas fireplace, perfect for relaxation and entertainment. Upper Level: Primary Suite: Features hardwood flooring, a luxurious ensuite bath, and an expansive walk-in closet. Additional Bedrooms: Two spacious bedrooms complemented by a 4-piece main bath. Convenient Laundry: Second-floor laundry room with custom cabinets and sink for added convenience. Lower Level (In-Law Suite): Modern Kitchen: Showcases quartz countertops and a functional island. Family Room: Includes an electric fireplace and egress window, providing a comfortable living area. Private Bedroom: Comes with a 3-piece ensuite featuring a glass-enclosed shower. Saltwater Inground Pool Installed in 2022. Spa Hot Tub added in 2021. The backyard boasts artificial grass installed in 2023. Additional Features: Concrete Aggregate Driveway, Walkways, Patios and Front Yard Sprinkler System. Epoxy Garage floor and shed with electricity. Schedule a viewing and experience the elegance first hand. (id:50787)
Apex Results Realty Inc.
7 Byers Street
Springwater (Snow Valley), Ontario
If you're looking for the complete package - A stunning custom built home with resort like backyard, situated in a quiet enclave of less than 90 custom built estate homes, situated just moments from all your daily amenities, in an outstanding school district that is all surrounded by the best outdoor recreation the area has to offer - I'm here to tell you that you've found it at 7 Byers! This beautiful home is located in the most highly desirable neighbourhood in all of Snow Valley.. Why is Cameron Estates so sought after? Because of its proximity to the North end of Barrie and all of your daily amenities (Shopping, restaurants, LCBO, Grocery, Etc), It's fantastic public and Catholic schools (Minesing and Good Shepherd), and its unparalleled access to a ton of outdoor recreation (backing on to Vespra Hills Golf, Snow Valley Ski Resort, surrounded by Simcoe County Forest). The neighbourhood itself has no through streets so traffic is at a minimum and its surrounded by forest and trails perfect for hiking, biking, and walking. Now let's talk about this beautiful home - Striking curb appeal with its stone & timber facade, built specifically for a corner lot to maximize privacy. Inside you will find over 3800 sq ft of beautifully finished and immaculately kept living space. The open concept design is highlighted by vaulted ceilings, oversized windows, custom millwork, and high end finishes throughout. The main floor has 3 bedrooms each serviced by its own full bath. The finished lower level has an additional bedroom, large wet bar, rec room + games room, gym, 2 more full bathrooms and separate entry through the garage. Outside you will find the ultimate entertainers backyard - Heated in-ground salt water pool with fully automatic Aqualink cover system, integrated spa, gorgeous stonework and mature gardens, and an incredible composite deck with full outdoor kitchen and a heated, covered porch. Over sized 3 car garage has 11 foot + ceilings and can accommodate car lifts. (id:50787)
RE/MAX Hallmark Chay Realty
149 Belinda Square
Toronto (Steeles), Ontario
Entire house for lease including finished basement, great high demand location, very well kept home, move in ready, landlord can lease some furniture as per tenant's choice, looking for AAA tenants, move in from July 1st, utilities on top of the rent, monthly rent includes seasonal landscaping & snow removal. (id:50787)
RE/MAX Gold Realty Inc.
1002 - 455 Wellington Street W
Toronto (Waterfront Communities), Ontario
Welcome to The Signature Series at Tridel at The Well A New Standard in Downtown Luxury Living This exquisite 1928 sq. ft. suite with an additional 250 sq. ft. terrace is part of the exclusive boutique building at The Well, a transformative downtown Toronto community. With 10ceilings, expansive living, family, and dining rooms, and a large balcony overlooking charming Wellington Street, this home offers a rare blend of sophistication, space, and smart design.Crafted to perfection, the suite features engineered herringbone hardwood floors, dimmer switches throughout, and a cutting-edge Smart Suite system with a personalized intrusion alarm. The chefs kitchen is a masterpiece, outfitted with built-in panelled Miele appliances,a 36 gas cooktop, wall oven, speed oven, integrated wine fridge, quartz countertops and backsplash, an 8 waterfall island, and a KOHLER Sensate touchless faucet.Retreat to the luxurious primary suite with His & Hers spa-inspired bathrooms featuring a freestanding soaker tub, frameless glass shower, and heated flooring.Includes 2 parking spaces (1 with EV charger) and a private locker.Building amenities include a state-of-the-art fitness centre, outdoor pool, and stylish entertainment lounge.Set within The Well Toronto's first large-scale, master-planned downtown development this location offers unmatched walk ability (99 Walk Score), cultural vibrancy, and access to the citys best shopping, dining, and entertainment.Live expansively. Live brilliantly. Live at The Well. (id:50787)
Ipro Realty Ltd.
681 Barton Street East Street E
Hamilton (Gibson), Ontario
Retail space available at the busy intersection of Barton and Sherman! Join neighbours Hottie's Smash Burgers, Barton BIA, John Howard Society, Hendry's Barbershop, and more! Unit is newly provided as whitebox shell. Ready for the savvy and discerning entrepreneur's vision. Includes rough-ins for washroom on main floor. Monthly rent is gross, subject to HST and utilities. Monthly rent is gross, subject to HST and utilities. Premises is serviced for water and hydro. (id:50787)
Sotheby's International Realty Canada
3503 - 3504 Hurontario Street
Mississauga (Fairview), Ontario
Recently Renovated! Gorgeous Sun-Filled Corner Unit with One of the Best Layouts & Views in the Building! Enjoy Breathtaking Southwest Exposure with Stunning Lake and CN Tower Views. This Spacious 2 Bedroom, 2 Full Bathroom Suite Features Brand New Vinyl Flooring Throughout and Freshly Painted Walls for a Modern, Move-In Ready Feel. Functional Open-Concept Layout with Floor-to-Ceiling Windows. Located in a High-Demand Central Area Close to Highways, Transit, Schools, Shopping, and All Amenities. Building Offers Exceptional Security and First-Class Amenities Including an Indoor Pool, Gym, Party Room, and More! (id:50787)
Right At Home Realty
B112 - 271 Sea Ray Avenue
Innisfil, Ontario
Dreaming of summer at Friday Harbour Resort? Your perfect getaway awaits in this elegant, newly renovated garden-level 1-bedroom + den with a spacious outdoor patio and lawn! Enjoy seamless indoor-outdoor living in this fully furnished unit no need for hallways or elevators. Luxury finishes include upgraded hardwood floors, modern bathroom and shower tiles, and stylish window coverings throughout. The versatile den can easily function as a second bedroom to suit your needs. Located just steps from the Boardwalks shops, cafes, and marina, this unit also offers convenient parking and a storage locker near the elevator lobby. Plus, you will be within walking distance of the new Lake Club, Beach Club, and Pier. High-speed internet is included for your convenience. Experience the best of Friday Harbour Resort on the stunning shores of Lake Simcoe! **EXTRAS** Year Round Activities & Entertainment: skating, Cross-Country Skiing, Golf, Tennis, Pickleball, Basketball, Beach, Lake Club, Beach Club Pool & Restaurant, 7 Km Trails Nature Preserve, Marina, Harbour Master, Boating, Land/Water Sports. Note. Bunk beds can be removed upon request. (id:50787)
Goldfarb Real Estate Inc.
38 Sexton Crescent
Hamilton (Ancaster), Ontario
Welcome to this Gorgeous 4+1 bedroom, 4 washroom, modern Detached Home in a desirable neighbourhood of Hamilton with newly finished basement. On a large lot in Ancaster, this luxury house boasts a Stone & Brick exterior and double car garage. Open concept layout W/9' Ceiling, Huge Windows, Granite Countertops & Island. Main floor access to Pantry, Laundry, 2-Car Garage & W/O to a beautiful Fenced Backyard ideal for outdoor gatherings or quiet evenings. Oak Staircase leads to 4 generous sizedbedrooms & large master with Walk-In Closet & Ensuite. Proximity to local amenities, schools, Hwy 403 and parks. Ideal for those seeking a harmonious and convenient living experience (id:50787)
Homelife/miracle Realty Ltd
Lower - 210 Cabana Drive
Toronto (Humber Summit), Ontario
This bright and spacious walk-out basement unit has been fully renovated to offer modern comfort in a quiet residential neighborhood. With a private entrance and a large double-sided patio door, this unit is filled with natural light and provides direct access to a beautiful backyard for the tenants exclusive use perfect for relaxing or entertaining. The open-concept layout offers brand-new appliances and stylish finishes throughout. A separate den provides additional space that can be used as a second sleeping area or a home office, offering flexibility to suit your needs. The spacious kitchen make meal prep easy, while the brand-new 3-piece bathroom with a walk-in shower adds to the homes fresh and updated feel. With no carpet and a bright, airy atmosphere, this unit is ideal for those seeking both comfort and convenience. Tenant to pay 30% of utilities. (id:50787)
Royal LePage Meadowtowne Realty
43 Lockwood Road
Brampton (Fletcher's West), Ontario
A legal 2-bedroom basement apartment with a private entrance and separate laundry is available for rent in a sought-after area of Brampton, near Chinguacousy and Drinkwater. This convenient location offers quick access to public transit, schools, grocery stores, banks, and other key amenities all just minutes away by foot or car. Situated close to transit, schools, shopping, and everyday necessities. R (id:50787)
RE/MAX Gold Realty Inc.
167-177 Wilson Street
Hamilton (Beasley), Ontario
Rare opportunity to own 6 Side-by-side Townhouses in the vibrant neighborhood of Beasley in downtown Hamilton with most of the Tenants paying market rents. Each Townhouse is a 3-bedroom, self-contained Unit, with its own separate entrance, private fenced backyard and own utility and tax accounts. All Tenants pay their utilities directly to the suppliers, hence very low to no overheads for the Landlord to manage. The Buyer may have the option to apply For Severance to create standalone Properties. Buyer Agent to do their own due diligence. This is a downtown property with zoning already in place to go up seven stories. Neighbouring properties are also available, maybe even all the properties on this block. Call to inquire about possibilities for development or for holding potential, all while you get a very good cash flow. (id:50787)
Keller Williams Edge Realty
26 Porchlight Road
Brampton (Fletcher's Creek Village), Ontario
Exquisite 4+2 Bedroom Home Backing Onto a Serene Ravine offering unparalleled privacy and breathtaking views of a tranquil lush greenbelt. This home greets you with an inviting front porch, where concrete tiles and sleek glass railings combine to create a modern yet welcoming entrance. Step inside to a grand foyer illuminated by elegant pot lights. The ceramic tiles underfoot lead the way into a space defined by high ceilings adorned with a skylight that bathes the area in natural light. The cozy family room, with its large windows, offers a warm and bright space. Adjacent to the family room, the dining area overlooks the living room, where a gas fireplace & accent wall serves as a focal point. Large windows frame picturesque views of the backyard and the ravine beyond, creating a seamless connection with nature. The open-concept kitchen is a chef's dream, featuring a striking 9x4-foot marble island that serves as both a workspace and a gathering spot. The marble backsplash, Top-of-the-line built-in appliances, professional-grade oven enhance the kitchen's elegance and functionality. From the kitchen, step out onto the deck, where a charming gazebo awaits, providing a perfect spot for outdoor dining or relaxing while enjoying the serene surroundings. Throughout the home, you'll find gleaming hardwood floors. The second floor offers a spacious and versatile layout, featuring four beautifully designed bedrooms. Primary bedroom serves as a luxurious retreat, complete with a stunning ensuite bathroom. This ensuite is elegantly finished with marble tiles, a classic clawfoot tub invites long, relaxing baths, along with luxurious stand in shower while a large vanity provides ample space. Adjacent to the primary bedroom is the 2nd bed, which offers flexibility in its use as a nursery or an office. 3rd bedroom is a charming space that opens onto a private balcony.4th bedroom is exceptionally spacious, huge walk-in closet & 3 pcs bath. Basement Finished with In-Law Suite (id:50787)
RE/MAX Rouge River Realty Ltd.
912 - 2150 Lawrence Avenue
Toronto (Wexford-Maryvale), Ontario
Beautiful Corner Unit With Lots Of Windows With Natural Lighting. Open Concept With Modern Finishes. 2 Full Washrooms, Including Primary En-suite Washroom. Quartz Counter Top. Balcony With A North View. 24/7 Concierge. Swimming Pool. Exercise Room. Pool Table. Party Room. Kids Playground In The Complex. Steps To TTC, Grocery, Taste of Lawrence, HWY and more. (id:50787)
Real Estate Homeward
102 Pearl Lake Road
Markham (Cornell), Ontario
3 Bedroom 3 Washroom Luxury House for rent in this Bright &Spacious Detached House Home in a Quiet Neighborhood. Can be furnished or unfurnished. Newly Upgrade: Newer Floor. Custom Blinds, 9' Ceiling Ground Floor. Renovated Open Concept Kitchen, Living room. Steps To Huge Cornell Community Park, Shopping Center And Much More! (id:50787)
Century 21 Atria Realty Inc.
Lower - 17 Sable Drive
Hamilton (Ancaster), Ontario
Over 900 Square Feet Living Space. Great Size Two Bedrooms With Huge Windows Where It Doesn't Feel Like Basement. Bright And Specious Living, Dining And Kitchen Area With Stainless Steel Appliances. Newer Washroom With Walk-In Shower, Glass Doors And Porcelain Tiles. Separate Entrance, Separate Laundry, Ample Of Storage, One Car Parking Spot And Shared Utilities. Available Immediately. Looking For Professional Or Small Family. (id:50787)
Property.ca Inc.
6786 Kazoo Court
Mississauga (Meadowvale Village), Ontario
Nested in Meadowvale Village, backing onto parkland ravine, this beautiful home boasts (4+1)bedrooms, 4 (3+1) bathrooms featuring 9ft ceilings on main level, upgraded kitchen with quartz countertops and stainless steel appliances, living room with a fireplace facing beautiful backyard, nicely finished basement with separate entrance providing a bar, island, recreation area and a study/game room which can be used as 5th bedroom. Hardwood floors throughout the house. Double garage plus an extra long driveway accommodating totally 7 cars. Very close to all Amenities, Highways, Public transports, Trails, Parks and Shopping's. Only 2 minutes drive to Hwy 401; 4 minutes to Heartland Town Centre Shopping Mall. A must see property. (id:50787)
Royal LePage Burloak Real Estate Services
A217 - 1117 Cooke Boulevard
Burlington (Lasalle), Ontario
Luxury Condo living in Aldershot! Fabulous 2 Bedroom plus Den and 2 FULL Bathroom condo Unit on the 2nd floor offers very functional and spacious living Space. Very Convenient for commuters, professionals, first-time buyers, or investors, large balcony with breathtaking views, and Big Size windows for ample natural light. high-quality wide plank flooring, stainless steel appliances, and quartz countertops. building amenities like a modern lobby with concierge, fitness centre, rooftop terrace, and a party room with catering kitchen. Prime location steps from Aldershot GO station, highways, marina, and more, one underground parking and One Locker included, this is an opportunity not to be miss (id:50787)
Royal LePage Superstar Realty
1608 - 60 Absolute Avenue S
Mississauga (City Centre), Ontario
Experience luxury living at the iconic Marilyn Monroe Building, renowned for its architectural elegance and prime location. This exquisite unit is just steps from the upcoming LRT (Light Rail Transit), Square One Shopping Centre, major highways, top-rated schools, and much more. Featuring a thoughtfully designed floor plan, this home is bathed in natural light throughout the day, with a stunning wrap-around balcony offering breathtaking city views. The interior showcases modern finishes, including quartz countertops, engineered hardwood flooring,, all combining style and functionality. Residents also enjoy access to an unparalleled 30,000-square-foot amenities space, offering the ultimate in comfort and convenience. (id:50787)
Right At Home Realty
136 Eleanor Avenue
Hamilton (Eleanor), Ontario
FRESHLY UPDATED 3+1 Bedroom 2 Bath RAISED BUNGALOW. Featuring an OVERSIZED 54 FOOT LONG HEATED GARAGE/WORKSHOP with space for 3 Cars, Boat Storage, Home Gym, Office...Whatever You Need! 54'x12'8" Flex Space! SEPARATE ENTRY to the Main Level & Bsmt INLAW SUITE. Carpet-free with NEW Luxury Vinyl Flooring. Freshly Painted throughout - 2024. Spacious UPDATED KITCHEN Features a SKYLIGHT, Soft Close Cupboards, Ample Counter Space. Flows seamlessly into the Sep Dining Room & Living Room. 3 Generously Sized Bedrooms & a Refreshed 4 Pc Bath round out the Main Level. TWO Separate Bsmt Laundry Areas! The FULLY FINISHED Lower Level Offers an EXTRA 1105 sq ft of Living Space! Use as a TEEN RETREAT or INLAW SUITE. Lots of Natural Light & Bigger Windows. Roughed In Eat In Kitchen, XLrg Rec Room & 4th massive Bedroom. 3 Pc Modern Bath with Rain Shower Head. Roughed in Laundry Rm. Separate 2nd lower Laundry Area features Storage space & Lrg 27' Cold Room. OVER 2,500 sq ft of Finished Living Space plus a HEATED Garage/Workshop & Bsmt Storage Space!! 2024 Eaves & Fascia & Side walkway. Relax on your Front PORCH & the maintenance free concrete Back PATIO! Desirable Quiet Neighborhood with nearby Eleanor Park, Shops & LInc Access. MOVE IN READY! (id:50787)
One Percent Realty Ltd.
3253 Steeplechase Drive
Burlington (Alton), Ontario
Welcome to 3253 Steeplechase Drive, a corner unit nestled in Burlington's sought-after Alton Village! This freshly painted and beautifully maintained 3-bedroom, 4-bathroom detached home offers over 2,500 sq.ft. of finished living space, ideal for modern living and comfort. With an abundance of natural light streaming through the enlarged windows, this home feels bright and airy throughout. Step outside to a professionally landscaped yard with fruit-bearing trees, a refreshed 2021 front and back lawn, garden shed (2021), and exterior pot lights that illuminate the space beautifully in the evening. Inside, enjoy smart-enabled features including light switches, pot lights, HVAC, and appliances that blend style and efficiency. The primary bedroom is a standout, offering a unique his-and-her closet setup - a rare and thoughtful feature. The finished basement includes a cozy electric fireplace, custom cabinetry, and a flexible bonus room perfect for a guest suite, home gym, or office. Extensive upgrades include: Washer & Dryer (2020), Garage EV Rough-in (2020), New A/C (2021), Tankless Water Heater (2021), RO Water Purifier (2021), and Fridge (2021), New Roof (2022), Bosch Cooktop & Dishwasher (2022), Insulated Garage with Smart Opener (2022), Updated Kitchen (2024), OTR Microwave (2024), & Smart Doorbell (2024) Bonus: Home features solar panels under a MicroFIT contract, generating $3,753 in 2023 and $3,660 in 2024 with an assignable agreement through 2034. A rare, stress-free, income-generating opportunity. Located steps away from schools and parks, and just a short drive from trails in Bronte Creek and Hamilton, shopping, and major amenities, with easy access to the 407 highway and the GO Bus station, providing seamless connectivity across the GTA, this home offers unbeatable convenience for commuters. Dont miss your chance to make this exceptional property yours. Book your private showing today! (id:50787)
Right At Home Realty
5 Majesty Boulevard
Barrie (Innis-Shore), Ontario
Welcome to 5 Majesty Boulevard, where comfort, convenience, and charm come together in this all-brick freehold townhome. Whether you're a first-time homebuyer or an investor, this property offers everything you need. Nestled in a vibrant South End Barrie neighborhood, you'll enjoy easy access to Highway 400, the GO Station, parks, trails, shopping, dining, and entertainment all just minutes from your doorstep. With parking for 4 cars, there's plenty of room for family and guests. A spacious foyer welcomes you, leading to a warm and inviting living space with laminate flooring. The galley-style kitchen features classic white cabinetry and a double sliding door walkout to the backyard, making indoor-outdoor living effortless. Upstairs, the primary bedroom is bathed in natural light from two large picture windows & HAS A 3PC ENSUIT, while two additional bedrooms offer comfortable living spaces with access to a 4-piece bathroom. The fully finished basement expands your living space with a bright and spacious rec room, complete with pot lighting and a rough-in for an additional bathroom, allowing you to customize it to fit your needs. The low-maintenance front garden adds curb appeal without the extra work, while nearby Wilkins Trails and community parks provide the perfect setting for outdoor adventures. Love golf? You're just a short drive from some of the best courses in the area. This home offers the ideal blend of modern comfort, an unbeatable location, and a family-friendly atmosphere. Dont miss out on this incredible opportunitybook your showing today and see why this home is the perfect fit for you! (id:50787)
Save Max Superstars
128 Fairglen Avenue
Toronto (L'amoreaux), Ontario
Rare opportunity to own a large bungalow on a massive 66 x 170 ft lot in a high-demand, family-friendly neighborhood. Featuring approximately 1,500 sq. ft. on the main floor plus a finished walk-up basement with a separate entrance, this freshly painted home offers incredible potential for end-users, investors, or builders. Its perfect for those looking to renovate or rebuild into a custom luxury residence, surrounded by million-dollar homes on the street. Conveniently located near top schools, TTC, and shopping, this property is also across from the highly regarded Fairglen Junior Public School, known for its Gifted Program and strong provincial ranking. Its also in the sought-after school zone for Macdonald Collegiate Institute and A.Y. Jackson Secondary School, both recognized for academic excellence. A fantastic investment with exceptional long-term value. (id:50787)
RE/MAX Atrium Home Realty
2391 Central Park Drive Unit# 202
Oakville, Ontario
Welcome unit 202 in 2391 Central Park Drive! This beautiful one-bedroom, one-bathroom condo is wonderfully located in the heart of Oakville. Bright and inviting, this unit features granite countertops, stainless steel appliances, and brand-new luxury vinyl flooring. Lovingly owned and meticulously maintained, it also offers the comfort of en-suite laundry and includes one underground parking space for added convenience. The building offers a fantastic array of amenities including visitor parking, concierge service, a fully equipped gym/exercise room, an outdoor swimming pool, barbecue area, cozy outdoor sitting spaces, and a stylish lounge/media room. Located just steps from major big box stores including Canadian Superstore, Longo’s, Walmart, the LCBO, multiple banks, a medical clinic, a dental office, The Keg, and many more everyday essentials. Don’t miss the chance to make this beautiful condo your own! (id:50787)
RE/MAX Escarpment Realty Inc.
335 Mill Road
Toronto (Eringate-Centennial-West Deane), Ontario
Welcome To Valencia Towers! This Bright And Spacious 1-Bedroom Unit Offers Over 750 Square Feet Of Well-Designed Living Space, Filled With Natural Light And Featuring A Large Balcony, Perfect For Outdoor Relaxation. While The Unit Requires Some Cosmetic Updates, It Presents Incredible Potential For First-Time Buyers, Downsizers, Or Investors Looking To Renovate And Add Value. Maintenance Fees Offer Great Value! Residents Enjoy Top-Tier Amenities Such As A Fitness Centre, Pool And Sauna, Party Room, Visitor Parking, And More. Ideally Located Near Major Highways (427, QEW, 401), TTC, Kipling & Islington Stations, Great Schools, Centennial Park, Etobicoke Creek Trails, Markland Wood Golf Club, The Airport, And Sherway Gardens. Don't MissThis Opportunity To Own In A Well-Managed Building In A Prime Etobicoke Location! (id:50787)
Accsell Realty Inc.
50 Dunlop Street S
Barrie (City Centre), Ontario
(MAIN FLOOR) Rare Opportunity To Be In one of the best Locations In The Downtown Barrie Core In A Professionally Managed Building Across The Water! - An Incredible Indoor 4 Level Shopping Mall Directly Across From The Meridian Place - Ultra Chic Location With An Elevator For Your Clients Ease Of Access - In The Heart Of Barrie's Downtown - C1 Zoning (Offering A Variety Of Uses) $30/sqft base rent + T.M.I = $12.95/Per Sqft + HST. ***Utilities Included*** Furniture Available On Request. **EXTRAS** Unit Was A Former Eyelash Studio Mix Use Zoning *C1* Check With City For All Uses (Pharmacy, Family Md, Clinic, Office, Retail, Salon,) (id:50787)
RE/MAX Crossroads Realty Inc.
93 State Street
Welland (768 - Welland Downtown), Ontario
A home for the whole family. 4 Bedroom all brick 2 storey. Perfect for the large or extended family. Home features a large dining area for family get togethers. 4 bedrooms all together on the second floor. Lots of potential here and lots of room to grow. Potential for an accessory unit (inlaw). The high basement also has a shower and toilet. Detached garage located off Kent. Sit out front porch. Convenient location just minutes to downtown, schools, shopping, farmer's market, Canal and so much more. (id:50787)
Exp Realty
509 - 33 Frederick Todd Way
Toronto (Thorncliffe Park), Ontario
Welcome to the Residences of Upper East Village, a wonderful addition to the established Leaside neighborhood! This thoughtfully designed condo features laminate flooring throughout, built-in kitchen appliances, sleek modern finishes, ensuite laundry, and high-speed internet (included), all within a functional layout suited for everyday living. Enjoy the convenience of a dedicated concierge, direct access to the LRT line, and close proximity to Sunnybrook Park and the many amenities of Leaside. Experience the best of comfort and convenience in this exceptional residence. (id:50787)
Royal LePage Signature Realty









