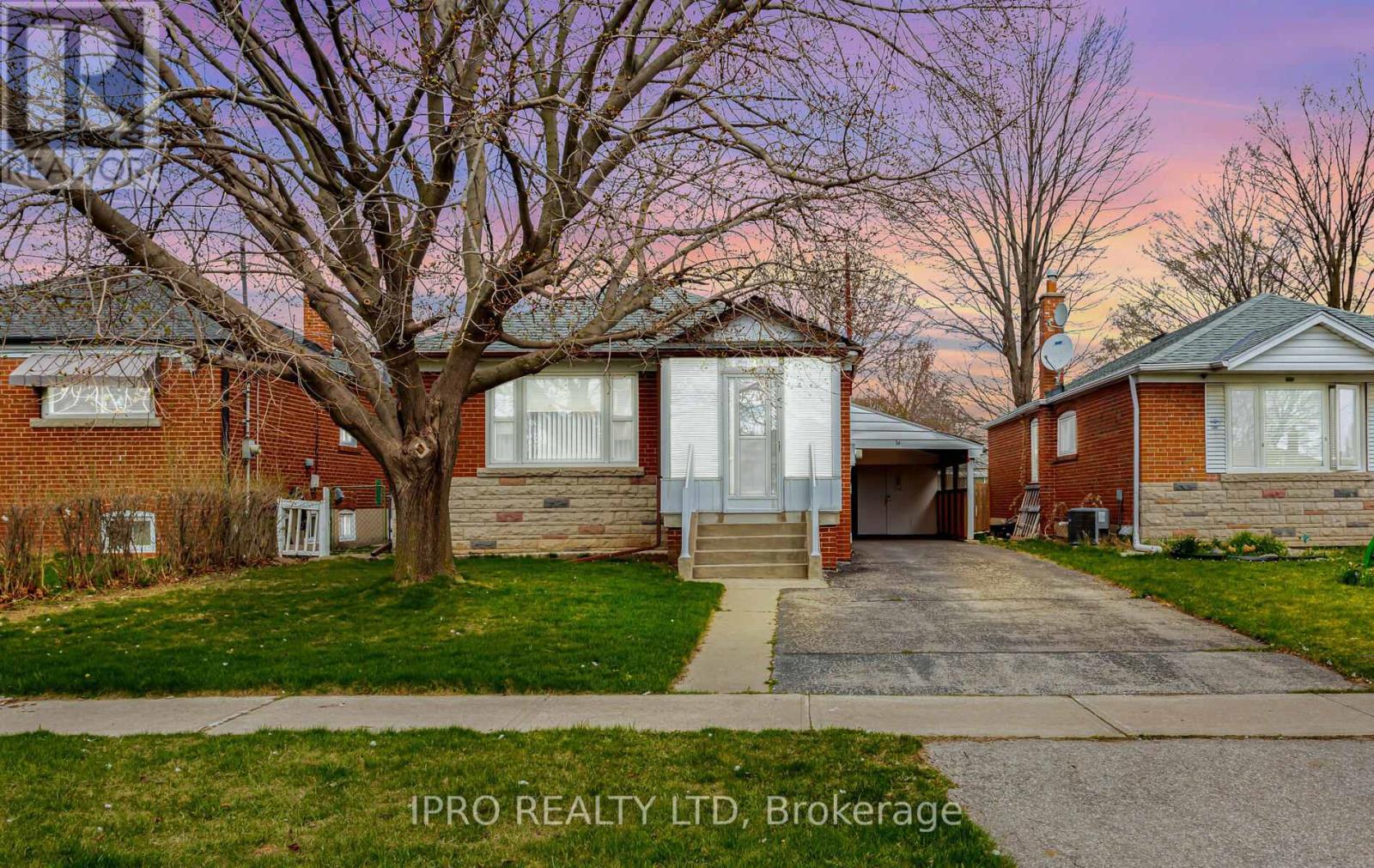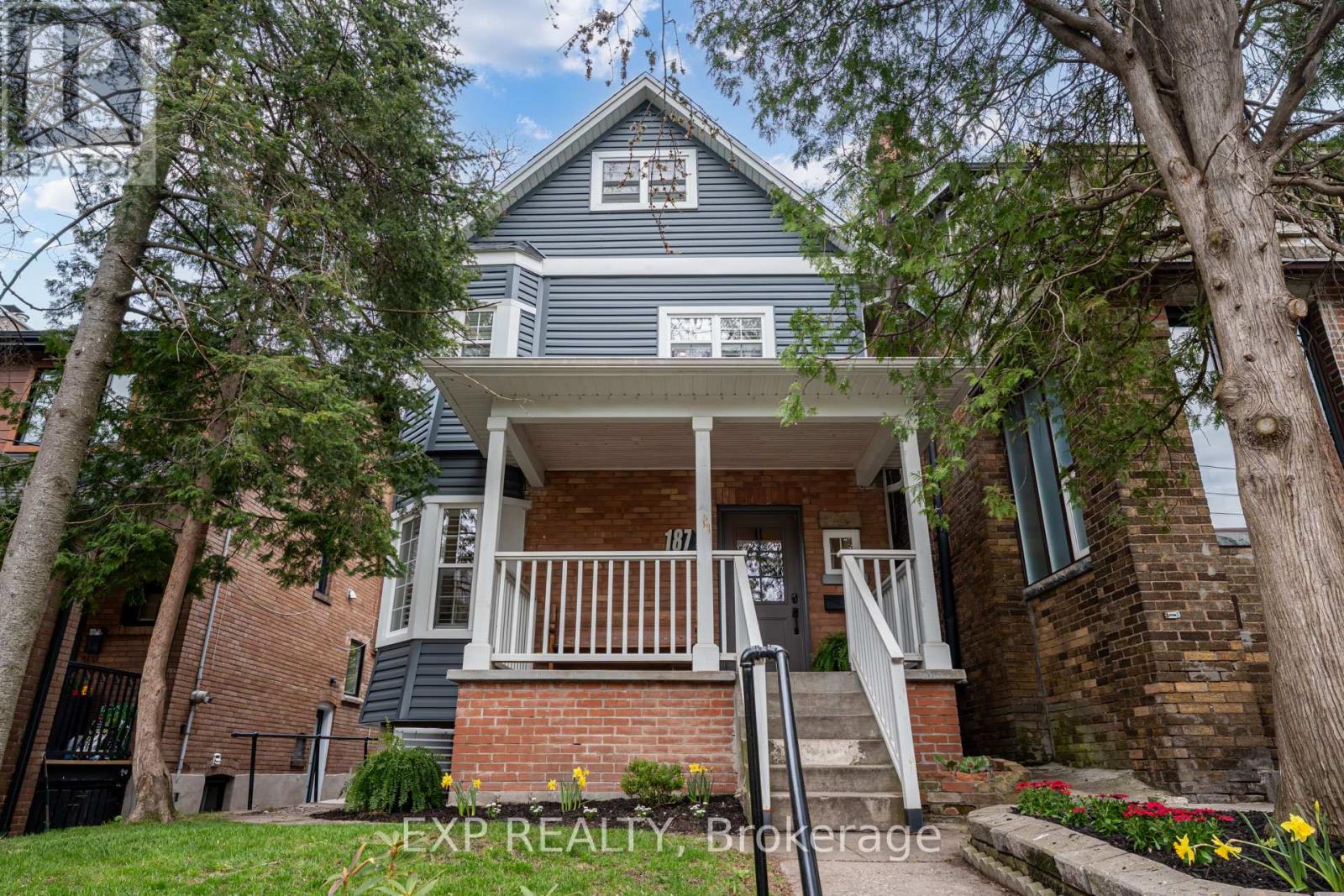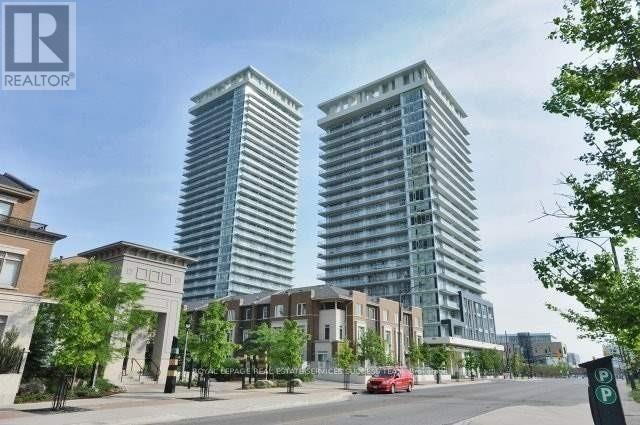3206 - 25 Capreol Court
Toronto (Waterfront Communities), Ontario
Welcome to Luna Vista at CityPlace! This bright and spacious 2 bedroom plus den, 2 bathroom condo offers the perfect blend of style, space, and functionality in the heart of downtown Toronto. Featuring an open-concept layout with floor-to-ceiling windows, this suite is designed for modern urban living. Enjoy a split bedroom floor plan, ideal for privacy or hosting guests, with a versatile den that can be used as a home office, nursery, or cozy reading nook. The sleek kitchen boasts full-sized stainless steel appliances, granite countertops, and ample cabinetry, flowing seamlessly into the living and dining area. Rare oversized locker (tandem-style, located beside your parking space!) easy storage for bikes, strollers, and more. One parking spot included. Freshly staged and move-in ready. Well-managed building with premium amenities including: 24-hr concierge, gym, rooftop pool, hot tub, party room, guest suites & more. Walk to TTC, Sobeys, Canoe Landing Park, Rogers Centre, The Well, waterfront trails, and vibrant King West. Whether you're a young professional, a small family, or an investor, this unit checks all the boxes for location, layout, and lifestyle. Approx. 825 sqft | Maintenance Fees: $735.69 | Property Taxes: $3297.48 (id:50787)
Century 21 Leading Edge Realty Inc.
434555 4th Line
Amaranth, Ontario
Your New Country Home is a Spectacular Open Concept Bungalow On Over 3 Professionally Landscaped Acres. Executive Chef Kitchen that Includes A 48 Dual Fuel Wolf Range w/matching Wolf Pro Range Hood. A 36 Sub-Zero Fridge, Integrated Kitchen Aid Dishwasher. The Solid Maple Kitchen Cabinetry Is Finished With A Cambria Quartz Counter Top. The Oversize Dining Room Space Has A Walk-Out To Sun Deck/Bbq Area. Open Concept To The Living Room Where The Center Piece Is A Stone Surround Wood Mantle Gas Fireplace. Large Windows Come Complete With 4 1/2' Wide Eclipse Shutters Throughout The Entire Home. Primary Ensuite Has Heated Tile Floors, Heated Towel Bar & A Large Walk-In Closet. Plus, A Walkout To Sun Deck. The Main Floor Has 3.25 Ash Hardwood Throughout. The Finished Basement Has Radiant In- Floor Heating Throughout. A Lrg 4th Bedroom (In-Law Space) & Large Office. The Exercise Room Has Quick Fit Interlocking Rubber Gym Tile And Has walkout to ground level. (id:50787)
Sutton Group Quantum Realty Inc
164 Edgemont Street S
Hamilton, Ontario
Thoughtfully Renovated with Key Upgrades Completed 4 Bedroom, 2 Bathroom is Back on the Market After Extensive Upgrades! This charming and extensively updated Home in Hamilton’s Popular Delta neighborhood is back on the market after major renovations - Designed to offer comfort, character, and long-term peace of mind. A perfect blend of modern upgrades and original charm makes this home truly move-in ready. * Recent Upgrades * (Spring 2025): - Brand New Roof & Exterior Siding – Fully redone down to the rafters with new insulation and plywood. - Refreshed Kitchen – Refinished cabinets and a new range hood brighten and modernize the space. - Improved Curb Appeal & Energy Efficiency – Thoughtfully upgraded for visual appeal and lower utility costs. Renovations directly address buyer feedback and elevate this home far beyond its previous condition. * Additional Major Improvements: New 1” copper water line (replaced lead), Upgraded PVC sewer line (replaced clay piping), Professionally finished basement with building permits and ESA approval, Transformed attic: 4th bedroom + flexible bonus space, No Rental Furnace, AC or Hot Water Tank. * Prime Delta Location: Steps to trendy Ottawa Street Shopping & Dining, Close to Gage Park & excellent schools. Great transit and walkable neighborhood. Extra Features: Private Driveway, Backyard Shed with Hydro, Character details: hardwood, stained glass, original trim. * Back on the market better than ever—this home is move-in ready with all the major upgrades done. Good Catchment of Schools & Minutes to Mountain Accesses & Red Hill Parkway/QEW. RSA. (id:50787)
RE/MAX Escarpment Realty Inc.
1960 Dundas Street E
Toronto (Woodbine Corridor), Ontario
Incredible Custom Beach Home Delights With its Light and Ceiling Height! This Modern Detached Home Finished in 2021 was Lovingly Designed with Family, Function and Style in Mind. Step Inside to Soaring Ceilings on the Main, Floor-to-Ceiling Ridley Windows, White Oak Floors, a Perfectly Appointed Chef's Kitchen and Timeless Design Throughout. There's So Much to Love About This Home, Especially the Basement with its Fully Contained Nanny Suite and a Dedicated Rec Room for the Main House, All with 8.75 Foot Ceilings and 2(!) Walkups. Retreat to a Beautiful Primary Bedroom with Tall Ceilings and Another Wall of Ridley Windows! Luxuriate in Your 5 Piece Bathroom with 16 Foot Ceilings and Soaker Tub. Drink Up the Sun in Your 3rd Floor Reading/Mediation Nook W/South-facing Roof-top Deck - Perfect for Watching the Fireworks! Fabulous Future Forward Features Include Radiant Heated Floors in the Main & Basement, a Metal Roof and Large Garage w/EV-ready Sub Panel, Lots of Storage and Room for a Workshop. And of Course, this Home Comes With All the Perks of a New Home, No Projects! State of the Art HVAC System Including Radiant Heating, SpacePak AC W/Venting, HRV System. 2nd Floor and Basement Have Full Laundry with Sinks. Ideas for the Separate Suite Include: a Fully Equipped Work-From-Home Office, a Multi-Generational Space for In-laws, a Nanny, or a Lucky Grown Child. Step Outside to Multiple Patios & Balconies and a Fully Fenced Beautifully Landscaped Perennial Garden Backing on to Maughan Parkette. A Short Walk to the Lake and the Beaches, Steps to Transit, Moments to Highways, Leslieville and the Danforth! Surrounded by Fabulous Beach Parks! **In the Coveted Bowmore PS School District!** A MUST-SEE! (id:50787)
Real Estate Homeward
103 - 1063 Douglas Mccurdy Comm Circle
Mississauga (Lakeview), Ontario
This bright and modern brand new condo & has a great layout with lots of natural light. It includes 2 spacious sized bedrooms & 2 bathrooms. The open living area connects to a modern kitchen with stainless steel appliances. Big windows and a walk-out to the balcony offer great views. Close to shops, restaurants, and transit. Dont miss it! (id:50787)
Century 21 Premium Realty
54 Exford Drive
Toronto (Dorset Park), Ontario
WELCOME TO 54 EXFORD DR IN DORSET PARK. THIS DETACHED ALL BRICK HOME WITH CARPORT FEATURES 3 GENEROUS SIZE BEDROOMS, EAT-IN KITCHEN, WITH A COMBINED LIVING/ DINING ROOM. THE BASEMENT FEATURES A LARGE RECROOM WITH WET BAR TO ENTERTAIN AS WELL AS A KITCHEN AND STORAGE ROOM. SIDE ENTARANCE FROM THE CARPORT ALLOWS EASY ACCES TO THE CAR AND YARD. (ABLE TO PARK 4 CARS IN THE DRIVEWAY). AREA FEATURES EASY ACCESS TO HIGHWAYS, TRANSIT, SHOPPING, SCHOOLS. THIS PROPERTY OFFERS MANY POSSIBILITIES. DON'T MISS OUT ON THIS OPPORTUNITY TO MAKE THIS YOUR NEW HOME! (id:50787)
Ipro Realty Ltd
306 - 7400 Markham Road
Markham (Middlefield), Ontario
Bright and Spacious 2 Bedroom plus Den, large Condo unit in the heart of Markham! Large Den can be used as 3rd Bedroom. 2 Full Bathrooms. Parking Spot included. Laminate flooring throughout the entire unit. Stainless Steel Appliances in the kitchen. This is a high efficiency building, with solar panels, which keeps maintenance fees lower compared to most other condo buildings! Current Maintenance Fee is very low for such a large unit, $186.43 per month. Very convenient location, public transit at your doorstep. Walk to: Grocery stores, Banks, Costco, Canadian Tire, many restaurants, Tim Hortons, schools, and so much more! (id:50787)
Gate Real Estate Inc.
187 Clendenan Avenue
Toronto (High Park North), Ontario
Nestled in the coveted High Park neighbourhood, this breathtaking 2-story detached home on an expansive 31.5 x 198.33 lot is a rare find. Completely reimagined in 2019/2020, this property was rebuilt from the studs up, boasting a new roof, framing, electrical, HVAC, plumbing, waterline, insulation, windows, and moreall professionally executed with permits.This home offers unparalleled versatility, currently configured as a stunning duplex but easily adaptable into a magnificent single-family residence. The main level features a bright one- or two-bedroom suite with an open-concept modern kitchen, complete with a sleek island, flowing seamlessly into a spacious living room overlooking the serene backyard. Rich oak hardwood floors, a private patio, a 3-piece bathroom, and in-suite laundry complete this inviting space.The second and third levels house a sophisticated three-bedroom suite, designed for comfort and style. An open-concept kitchen with abundant storage and a peninsula island connects to a sunken dining and living area, accented by custom built-ins. Oak hardwoods run throughout, complemented by a pristine 4-piece bathroom, in-suite laundry, and a grand third-floor bedroom. A private deck off the living room leads to a backyard oasis, featuring a playground, basketball court, large garage, and shed-perfect for family fun or quiet retreats.Surrounded by mature trees, this expansive lot feels like a countryside escape while remaining steps from urban conveniences. Thoughtfully designed for multigenerational living or flexible use, every detail of this home exudes quality and care. Move-in ready and brimming with possibility, 187 Clendenan Ave is more than a home, its a lifestyle waiting for you to claim. Located walking distance to both High Park and Bloor West Village, Runnymede PS, Ursula Franklin, Humberside CI, Short Walk to Subway, TTC, Up Express Train for access to Airport or downtown, Bloor Boutiques, Shops and Restaurants. (id:50787)
Exp Realty
1802 - 365 Prince Of Wales Drive
Mississauga (City Centre), Ontario
Sunny Southeast Corner Unit. 2 Bedrooms 2 Washrooms. Enjoy Great Building Amenities Such As Basketball Court, Gym, Exercise Room, Party Room, Terrace, Bbq, Etc. Comes With 1 Parking And 1 Locker. Steps To Sheridan College, Square One, Bus Terminal, Go Bus, Etc. One Bus Goes Directly To U Of T Mississauga. (id:50787)
Royal LePage Real Estate Services Success Team
2509 - 39 Mary Street
Barrie (City Centre), Ontario
Great Rental Opportunity, Welcome to Brand-new unit 2509. Two bed, Two washrooms And Den, Experience South and panoramic views of the Bay and city from this stunning 1086 sqft brand-new two bedroom, Two bath condo in the heart of the city's vibrant waterfront. This unit features floor-to-ceiling windows, 9 ft ceilings, with upscale finishes throughout. The open-concept living and kitchen is equipped with state-of-the-art appliances including dishwasher, sizable counter apace with a workable island and ensuite laundry. The primary bedroom includes a spacious walk-in closet and a private 3pc ensuite with a tiled glass shower. Den can be used as a home office. Enjoy a prime location, just steps to downtown Barrie, with lots of restaurants, shopping, entertainment and all amenities nearby. Residents of Debut Condos will soon have access to the amenities which include a fitness centre, community BBQ area, rooftop terrace, and a spectacular infinity pool overlooking Kempenfelt Bay. Lease price is plus utilities and includes 1 underground parking (id:50787)
RE/MAX Gold Realty Inc.
Ph08 - 50 Wellesley Street E
Toronto (Church-Yonge Corridor), Ontario
Stunning City And Lake Views From This Penthouse Suite! Bright Southwest Corner Suite With Modern Finishes Throughout And 10 Ft Floor-To-Ceiling Windows Welcoming Natural Sunlight Throughout The Day. Over 1200 Square Feet Of Living Space and an Expansive 350 Sf Balcony Featuring Breathtaking Views Of the Toronto Skyline! Practical Wide Living And Dining Area And A Sleek Modern Kitchen With Stainless Steel Appliances and Quartz Countertops. Beautiful hardwood flooring throughout the entire unit. Two Spacious Bedrooms and 2.5 Bathrooms. Both bedrooms feature ensuite bathrooms, walk-in closets, and stunning city views. Parking and locker included! Automated blinds in all rooms. A truly breathtaking, one of a kind suite! Short Walk To Yonge/Bay/Bloor/Yorkville With Easy Access To Subways, U Of T, Ryerson & Dvp. Just Steps To Wellesley Subway. First Class Amenities such as Outdoor Pool, Lounge Area, Fully Equipped Fitness Room, 24 Hr Concierge, Party Room and more! (id:50787)
Right At Home Realty
148 Esther Crescent
Thorold (Hurricane/merrittville), Ontario
Newer Town Home! Includes Tarion Warranty! 3 Bedroom & 3 Bathroom W/ 2nd Floor Laundry!Oak Stairs,Victorian Posts, Spindles,,Solid Quarts Counter Top,Tile Backsplash, Maple Kitchen Cabinets,Pot Lights In Living Room,Smooth Ceiling Throu Pot Lights In Living Room,Smooth Ceiling Through Entire Home,Pot Lights,Smooth Ceiling,Upgraded Interior Doors,Glass Shower Door In Master Ensuite, Deep Yard + 3-Car Parking, 10++ (id:50787)
Cityscape Real Estate Ltd.












