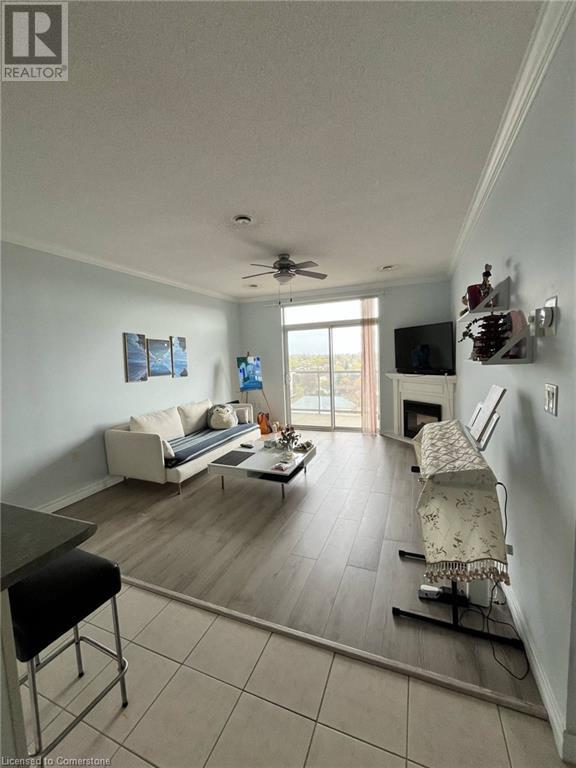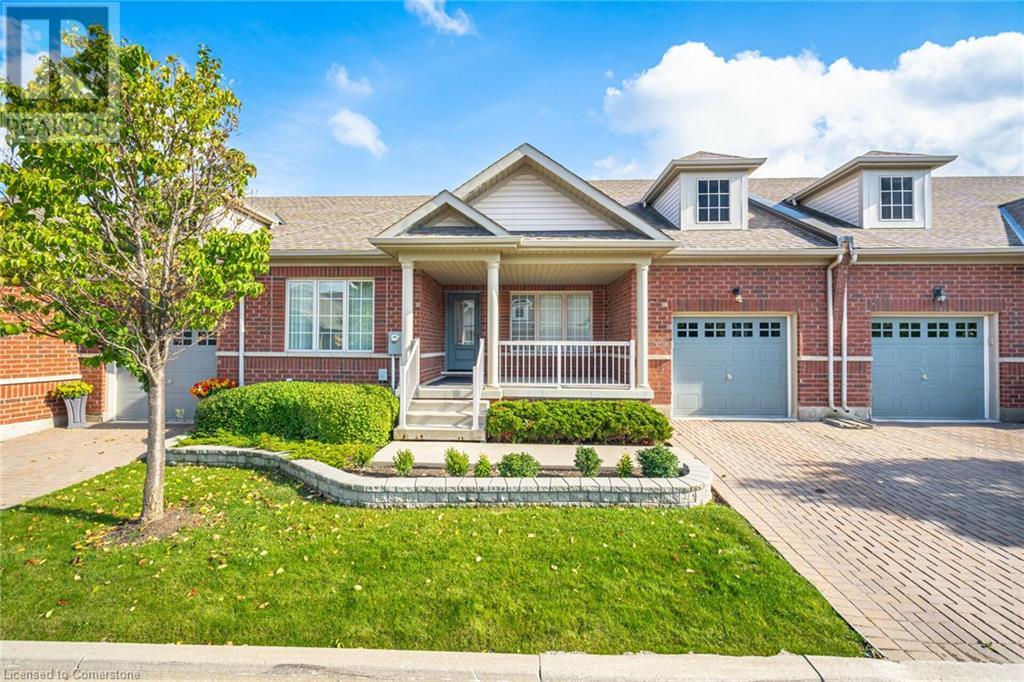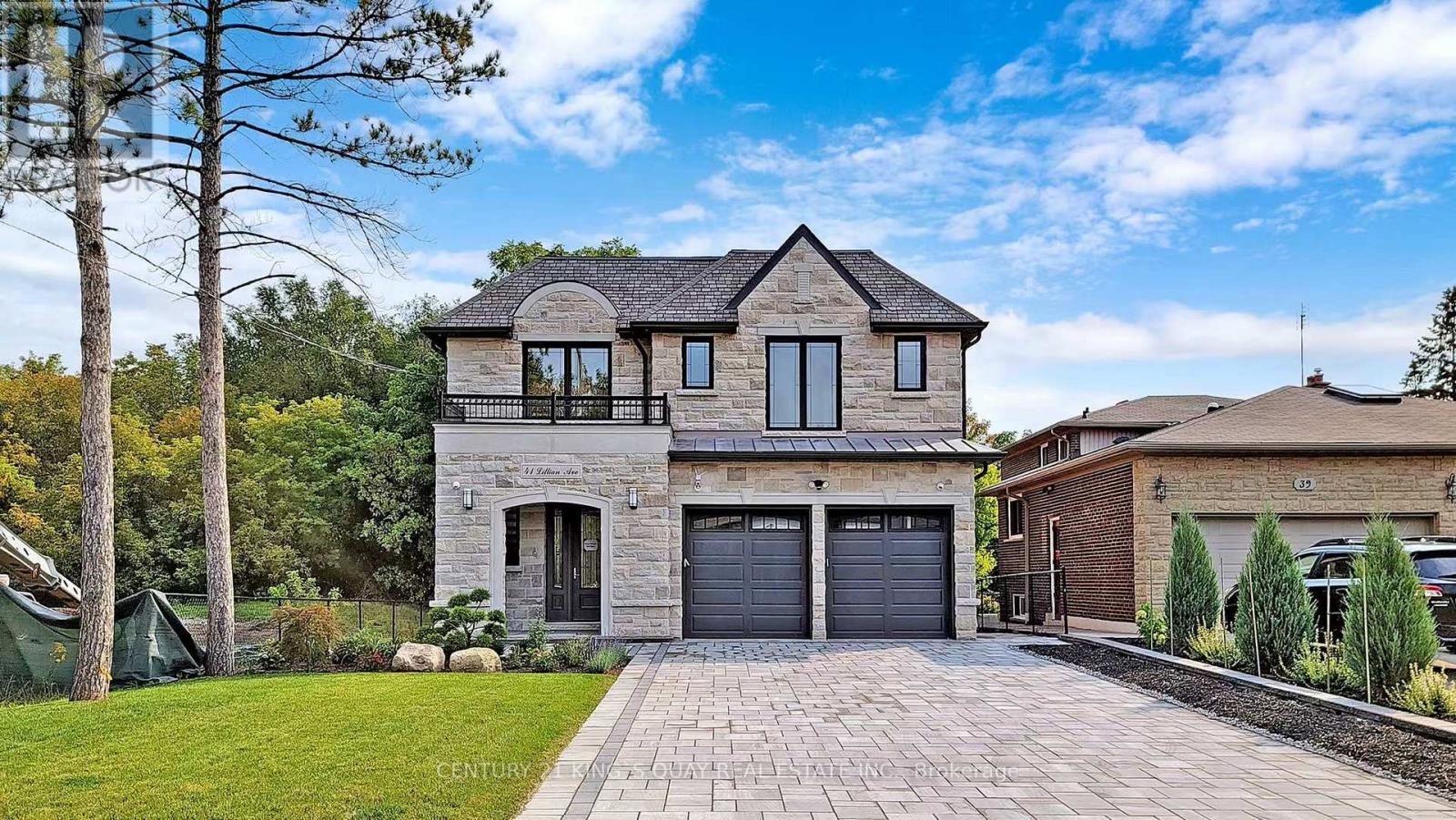2009 - 30 Greenfield Avenue
Toronto (Willowdale East), Ontario
Exceptional 2bedroom+den condo in well maintain Tridel bldng; outstanding location, steps to Sheppard Centre, shopping, restaurants, direct entrance to the commercial units; 2 government bldngs and both Yonge & Sheppard subway lines; under 1 km to 401 highway; great schools: Avondale PS, Earl Haig SS. Stainless steel appliances, extra cabinetry, den can be used as a 3rd bedroom.24-hour concierge/security service; full time on site management and maintenance staff; swimming pool, whirlpool, saunas, change rooms, fitness centre, squash and basketball room; library; meeting room; guest suite; visitor parking. (id:50787)
Royal LePage Terrequity Realty
68 - 35 Mariner Terrace
Toronto (Waterfront Communities), Ontario
This Parking Space/Spot: B68 is located at Underground Level "P3 / C" is available to purchase by any current, registered condominium property Owner from any of these 5 Harbour View Estates Buildings located at the following address in Toronto, Ontario: 35 Mariner Terrace; 5 Mariner Terrace; 3 Navy Wharf Court; 10 Navy Wharf Court; and 9 Spadina Ave. (id:50787)
Prompton Real Estate Services Corp.
5202 - 45 Charles Street E
Toronto (Church-Yonge Corridor), Ontario
Stunning Southwest Views from a Penthouse-Level Unit! Featuring soaring 10-foot floor-to-ceiling windows, a sleek modern kitchen, and a spacious balcony perfect for enjoying the city skyline. Enjoy luxury living with a grand lobby, 24-hour concierge, fully equipped fitness centre, relaxation room, business centre, and pet spa. The exclusive Chaz Club on the 36th & 37th floors offers breathtaking views of the downtown skyline and Lake Ontario. Just steps from the University of Toronto, Yorkville, premier shopping, and more. Comes fully furnished with one parking spot included! (id:50787)
Homelife Landmark Realty Inc.
46 Holland Park Avenue
Toronto (Oakwood Village), Ontario
Seriously stylish semi-detached home steps from Oakwood Village. Thoughtfully renovated with a modern aesthetic, comfort and coziness in mind. This professionally designed 2+1 bedroom home has it all! Exposed brick wall, a finished basement, amazing kitchen with high-end appliances and gas range, 2 large bathrooms, a beautiful backyard and more. Enjoy a coffee on the spacious porch or cozy up next to gas fire place in main living room. The bedrooms are nicely spaced apart for privacy and there is a super sweet loft to use as an extra bedroom or office space. Fantastic community neighbourhood with everything at doorstep! Including great schools, library and sought after bagel shop only steps away. (id:50787)
Sutton Group Old Mill Realty Inc.
Th05 - 101 Erskine Avenue
Toronto (Mount Pleasant West), Ontario
This luxurious townhouse in the Tridel Sophisticated Condo Res offers an exceptional living experience with upscale features and amenities. From the convenience of a private elevator to the spacious layout and sun-filled open concept, every aspect of the home exudes comfort and elegance. The modern kitchen, complete with high-end finishes and integrated appliances, caters to culinary enthusiasts, while the high ceilings and skylights enhance the sense of space and airiness. Premium finishes throughout, including hardwood flooring and fireplaces in multiple rooms, add to the luxurious ambiance. Outdoor living is encouraged with a private terrace and balcony, perfect for relaxation and entertainment. Situated in the highly desirable Yonge and Eglinton area, residents enjoy easy access to shops, dining, and transportation, making this townhouse an ideal choice for those seeking luxury living in a prime location. (id:50787)
Century 21 Signature Service
248 Sandringham Drive
Toronto (Lansing-Westgate), Ontario
Welcome to your dream home! Fully renovated and turn-key, this stunning residence sits on a quiet dead-end street in one of Toronto's top school districts, just steps from the ravine walking path. The main floor is designed for both style and comfort, featuring a sunken family room with a cozy wood-burning fireplace, smooth ceilings, sleek new flooring, and a chic powder room. The show-stopping kitchen is a chefs paradise, boasting a Frigidaire stainless steel French door fridge freezer, Bosch stainless steel dishwasher, Frigidaire oven with a glass cooktop, and a built-in Frigidaire hood fan microwave. A stylish pantry wall offers extra storage, while new pot lights and modern fixtures illuminate the space. Upstairs, discover beautifully updated bathrooms and an elegant staircase. The refreshed basement adds even more space for entertaining or relaxing. Enjoy the convenience of a renovated laundry room, a 2022 furnace and air conditioner, and upgraded electrical. Exterior waterproofing, upgraded sewage plumbing, and a backwater valve ensure lasting peace of mind. The updated front porch welcomes you to this picture-perfect home. With nothing left to do but move in, your luxurious lifestyle awaits! (id:50787)
Sutton Group-Admiral Realty Inc.
353 Commissioners Road W Unit# 1011
London, Ontario
This beautifully renovated 10th-floor 1 Bedroom + Den with open-concept condominium in the desirable Westcliffe Condominiums offers 853 sq ft of carpet-free living space and an unobstructed south-facing view. Featuring stylish laminate flooring throughout, the bright kitchen includes white cabinetry, ample counter space, a breakfast bar with stools, and a pantry for extra storage. The living room offers a cozy corner fireplace and access to stunning views. The den can be used as an extra bedroom or office, while the spacious bedroom includes a large window and generous closet space. Additional highlights include in-suite laundry with washer and dryer, 9-foot ceilings, and all appliances (Fridge, stove, dishwasher, washer, dryer) included. One underground assigned parking spot is included, with plenty of visitor parking available. The meticulously maintained building features excellent amenities, including a guest suite for overnight visitors, a fully equipped fitness room, a games room, a party room, and a cozy lounge area. Ideally located, this property is just a short walk to parks, recreational spaces, and street-level transit, with rail transit only minutes away. It’s also close to shopping malls, trails, major highways, and convenient bus routes. Tenant to pay hydro and tenant insurance. Available July 1. (id:50787)
Right At Home Realty Brokerage
17 Lacorra Way
Brampton, Ontario
Enjoy Prestigious Adult Living at its Finest in this gate community of Rosedale Village. Lovely Adelaide Model. 9-hole private golf course, club house, indoor pool, tennis courts, meticulously maintained grounds, fabulous rec centre & so much more. This beautiful sun filled condo townhouse Bungalow boasts a gourmet eat-in kitchen overlooking the backyard. Featuring an eat-in area with a garden door leading to the large back porch with patio area for summer entertaining. Kitchen boasts stainless steel appliances, dark cabinetry and a ceramic floor & backsplash. The inviting Great Room has easy access to the kitchen & dining room. It has 2 sun filled windows overlooking the backyard & lush broadloom flooring. Dark gleaming hardwood flooring in the hallway & dining area that overlooks the front yard and features a bright picture window and a half wall to the foyer making for an even more open concept feel. Primary bedroom overlooks the backyard & boasts a walk-in closet, picture window & a 3pce ensuite bath with a walk-in shower and ceramics. The generous sized second bedroom is located at the front of the house. The main 4pce bath is conveniently located to the bedrooms and there is a linen closet & coat closet nearby. Garage access into the house from the sunken laundry room. Large privacy hedge in backyard, interlocking driveway, oversized front porch for relaxing after a long day, lovely front door with glass insert & many more features to enjoy. Don't miss out on this beautiful home in a secure community - enjoy all that Rosedale Village has to offer! RENTAL: HWT (id:50787)
RE/MAX Realty Services Inc M
41 Lillian Avenue
Markham (Thornhill), Ontario
Nestled in a prestigious Thornhill neighborhood, this luxury home with over 4,300 sqft living space, rebuilt in 2021, boasts an impressive lot size of 47' x 150' and sits beside Woodland Park. The ground floor features a stunning 10-foot ceiling with built-in speakers in the living room, family room, and kitchen. Stylish modern lighting, pot lights, and built-in shelves adorn the living room and library, while the second floor offers 9-foot ceilings and Skylights. These skylights are thoughtfully positioned to enhance the home's ambiance, offering a perfect balance of natural light and architectural elegance. With 4 bedrooms and a 2-car garage, this detached home exudes elegance and sophistication. The high-end gourmet kitchen is equipped with luxury WOLF appliances, a center island, and large windows that food the space with natural sunlight. The finished walkup basement includes a recreation room, kitchen, and bedroom, offering additional living space. The professionally landscaped front and back yards, along with the well-finished garage, complete this breathtaking property. Don't miss the opportunity to own this exquisite home in a prime Markham location. (id:50787)
Century 21 King's Quay Real Estate Inc.
4463 Hawthorne Drive
Burlington, Ontario
Opportunity knocks in sought-after Shoreacres! Nestled in one of the area's most desirable neighbourhoods, this spacious 4-level side split offers the opportunity to live in Shoreacres and space to make the 2,700 square feet of living space your own. Enjoy tastefully renovated bathrooms and spacious eat-in kitchen in this 3 bedroom, 2.5 bath home. Kitchen features include custom classic white cabinetry with loads of cupboard space, backsplash and stainless steel appliances, including high end Miele combination oven/roaster/steamer. Walkout from the dining area to the backyard. Renovated bathrooms include a 3-piece ensuite, 4-piece main bath on the upper level, and convenient powder room off the family room. Additional features include primary bedroom with walk-in closet and 3-piece ensuite, bedroom level laundry and lots of closet and storage space. Step outside from the cozy ground level family room to a large, landscaped lot with inground pool complete with waterfall — perfect for summer entertaining. The basement features a versatile recreation room, large cold room, and even more storage space. The double car garage includes convenient inside entry and concrete driveway. Located just steps from the lake, shopping, and restaurants, this property combines lifestyle and location. Don't miss your chance to turn this into your dream home. (id:50787)
RE/MAX Escarpment Realty Inc.
37 Webster Street
Greensville, Ontario
Looking for a Project or a Dream Lot? This One Has It All !! Set on a rare 100 x 200 ft lot backing onto Spencer Creek, this original 1955 bungalow is tucked away in one of the most sought-after areas just minutes up the escarpment from Dundas. Surrounded by towering trees, the property feels more like a cottage retreat than a typical home — peaceful, private, and full of potential. Whether you're dreaming of renovating the existing structure or starting fresh with a custom build, the setting is hard to beat. Dundas is just down the road, offering everything you need — great restaurants, unique shops, grocery stores, parks, and a rec centre — all with that small-town feel. Outdoor enthusiasts will love being just minutes from Spencer Gorge and Webster’s Falls — home to some of the best hiking trails in the region, with breathtaking views and scenic escapes right at your doorstep. Don't miss your chance to create something truly special in a location that rarely becomes available. (id:50787)
Com/choice Realty
1050 Mohawk Road
Burlington, Ontario
Beautifully upgraded character home in Aldershot's exclusive Indian Point! Just steps to downtown, the bay/lake, restaurants, shops, parks, highway access and the Burlington Golf & Country Club! Stunning custom kitchen with granite, coffered ceiling, stainless steel appliances, gas cooktop and a subway tile backsplash. Spacious family room with vaulted ceiling and a walkout to a large patio overlooking a tranquil outdoor setting. Living room with gas fireplace and large separate dining room with bay window and wainscoting opens to a charming sunroom with tray ceiling and walkout. The upper level features three bedrooms including two with stunning views of Burlington Bay and a primary bedroom with spa-inspired 5-piece ensuite and a separate dressing room! Hardwood floors, crown moulding, pot lighting and loads of natural light throughout! Main level laundry/mudroom with inside entry from a double garage with EV charger and two driveways with combined parking for at least 8 cars. 3+1 bedrooms and 2.5 bathrooms. (id:50787)
RE/MAX Escarpment Realty Inc.












