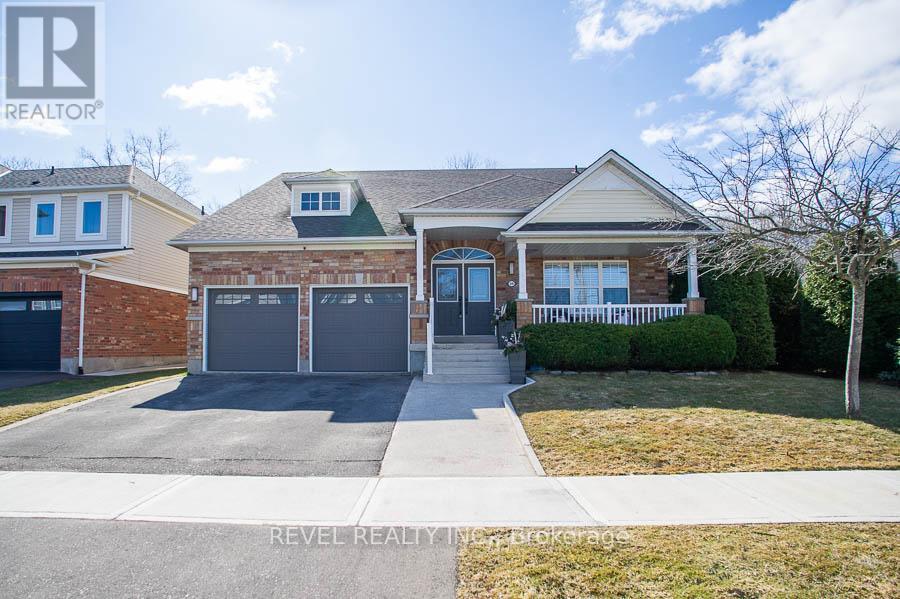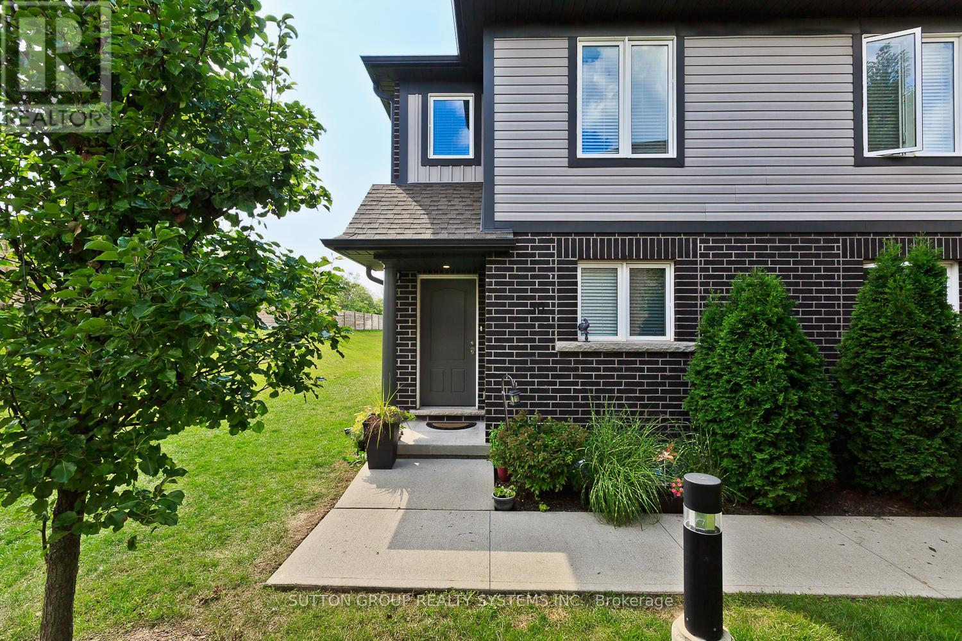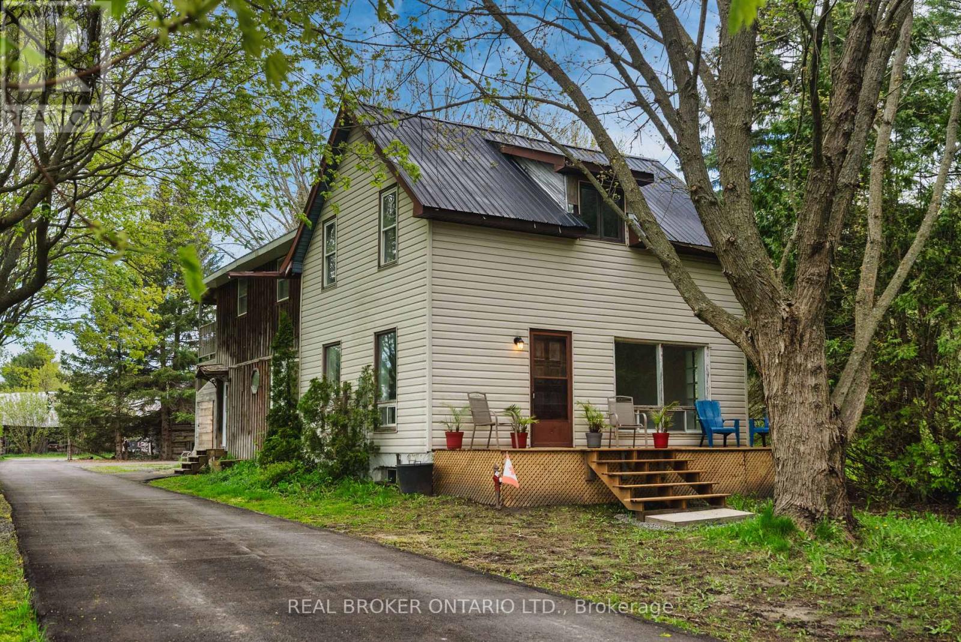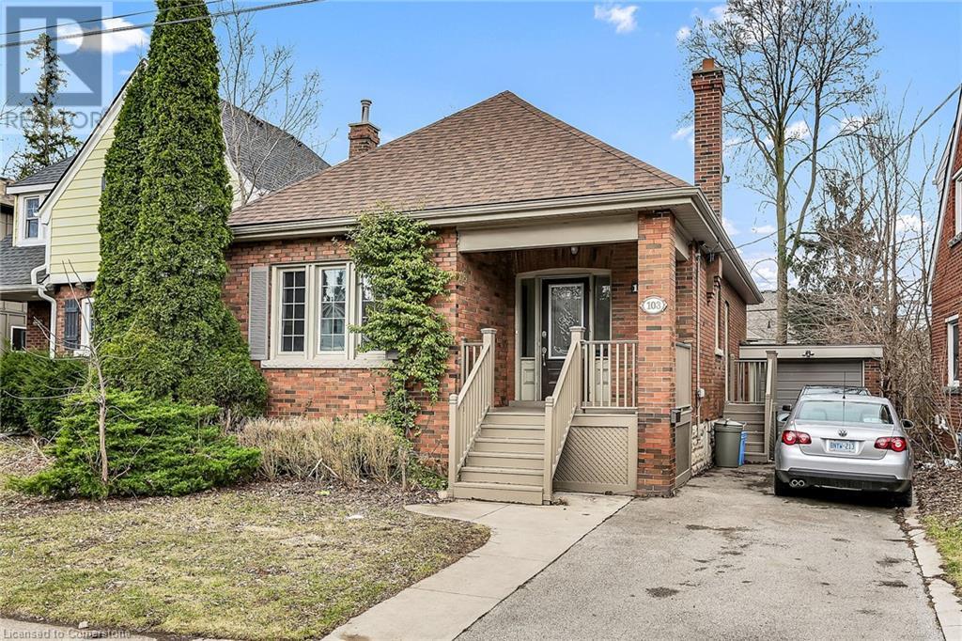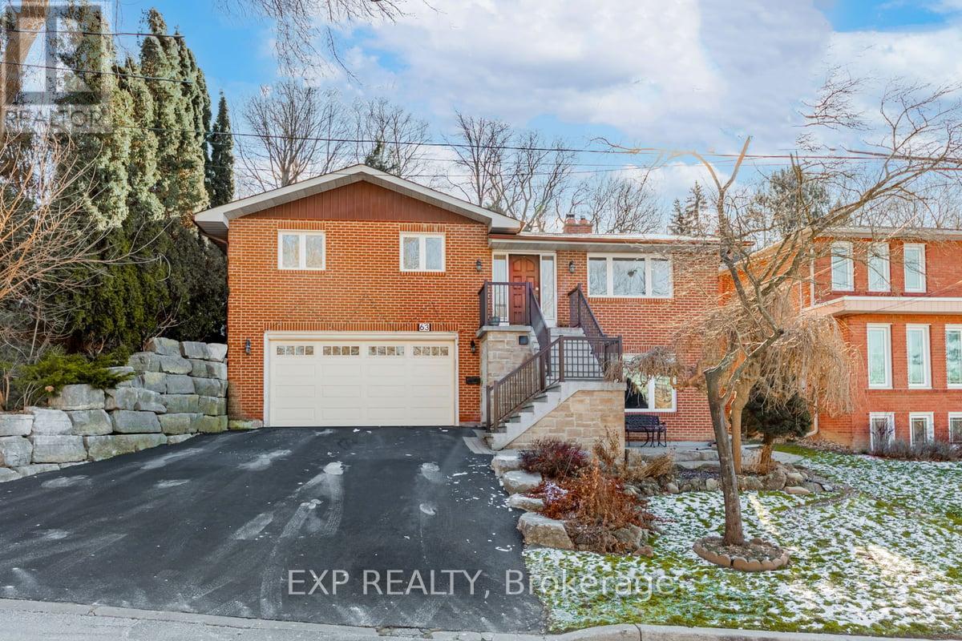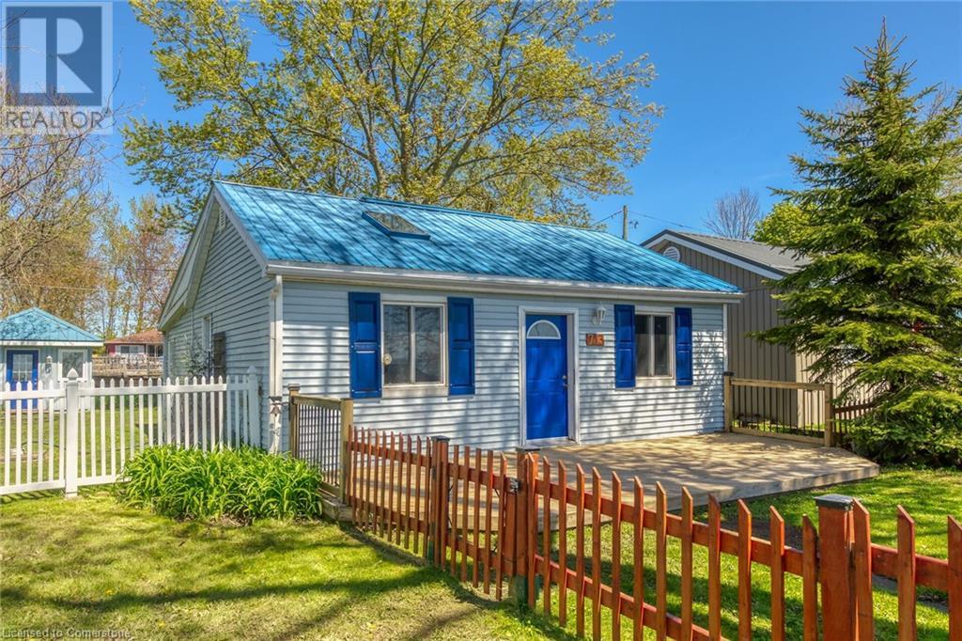81 Falstaff Avenue
Toronto (Rustic), Ontario
Welcome to this beautifully renovated home, located at Jane St. & Falstaff Ave, offering modern comforts and ample space for the whole family. Custom Built in 2022, this 4-bedroom, 3.5-bathroom home features a bright, open-concept design with spacious rooms and plenty of storage. With high end features throughout the entire house. Enjoy outdoor living with two balconies, two decks, and a lovely yard perfect for relaxing or entertaining. The fully finished legal basement boasts a 2-bedroom, 1-bathroom apartment, ideal for guests, in-law suite or rental income. Additionally, the backyard includes a versatile studio workspace, perfect for creative projects or extra storage. With two dedicated parking spaces, this home offers both convenience and comfort, making it the perfect place for your next chapter. (id:50787)
Royal LePage Terrequity Realty
24 Frey Crescent
Kitchener, Ontario
One Bedroom Basement apartment available for rent $1699/m. One parking spot and all the utilities are included. (id:50787)
Streetcity Realty Inc. Brokerage
39 Hunter Way
Brantford, Ontario
This "OHara" model home is truly one of a kind! Welcome to 39 Hunter Way a full-brick, 1.5-storey home situated on a premium lot with no backyard neighbours. Offering over 4,500 square feet of living space, this stunning property features 3 bedrooms, 3.5 bathrooms, a spacious loft, a finished basement, and a dream backyard with an in-ground pool/ hot tub.Step onto the charming covered front porch the perfect spot to enjoy your morning coffee. Inside, the bright and welcoming foyer leads to a spacious family room filled with natural light. The eat-in kitchen boasts ample cupboard and cabinet space, quartz countertops, stainless steel appliances, and a convenient butlers pantry. Just off the kitchen, the inviting living room showcases stunning vaulted ceilings and a natural gas fireplace.The primary bedroom is conveniently located on the main floor and features a walk-in closet and a luxurious 5-piece ensuite with a soaker tub, stand-up shower, and double sinks. The main floor also includes a second bedroom, a 4-piece bathroom, and a combined laundry/mudroom for added convenience.Upstairs, a spacious loft provides the perfect space for a second living area or games room. This level also offers an additional bedroom and a third full bathroom.The finished basement is designed for both relaxation and entertainment, featuring a large recreation room with a wet bar, a 2-piece bathroom, and a utility/storage room.Step outside to the backyard oasis your private retreat for summer enjoyment. The beautifully landscaped yard boasts a stunning in-ground fibreglass saltwater pool with a built-in hot tub, all surrounded by a large patio ideal for entertaining! What an exceptional home! (id:50787)
Revel Realty Inc.
5506 - 125 Blue Jays Way
Toronto (Waterfront Communities), Ontario
Welcome To An Exquisite 3-Bed, 2-Bath Unit In Toronto's Entertainment District. This Urban Gem Exudes Cool And Hip Vibes, Offering A Luxurious Living Experience. Immerse Yourself In The Modern Kitchen, Complete With Integrated Appliances And Stunning Stone Countertops. Capture Breathtaking City And Cn Tower Views From Your Private Balcony. The Master Bedroom Boasts A Lavish 4-Pc Ensuite, While The 2nd Bedroom Features A Closet And Floor-To-Ceiling Windows. The Cozy 3rd Bedroom Is Versatile, Perfect For A Bedroom Or Office. Live In One Of Toronto's Best Locations, Steps Away From Shopping, The Cn Tower, Rogers Centre, And The Aquarium. Don't Miss Out On This Opportunity To Embrace The Epitome Of Urban Luxury! (id:50787)
Sotheby's International Realty Canada
1105 - 185 Alberta Avenue
Toronto (Oakwood Village), Ontario
Setting standards for trendy St Clair Village! Welcome to 185 Alberta, a distinguished midrise boutique condo, ideally situated between Forest Hill and Corso Italia. This spectacular, light filled, 2544 sq.ft. suite is tailor-made for the most discerning and sophisticated client. Every detail of this home has been meticulously planned and crafted. The stylish open concept living space boasts a custom designed chefs kitchen with large hidden pantry, striking waterfall stone counter on the island and high-end integrated appliances, overlooking a large dining and living area with floor to ceiling windows. Ample space for casual or formal entertaining. Step onto the 500+ sq. ft. terrace with breathtaking South, East and West views where you can enjoy the most spectacular sunsets.3 spacious bedrooms, each with elegantly appointed washrooms, customized closet and private balcony, 1office/den with walk-out to terrace,1 powder room and a walk-in laundry room with built-in storage, complete this truly one-of-a-kind home. The building offers outstanding amenities including a private rooftop terrace with BBQ area and city views, first class fitness centre, party room, wine and co-working lounge, and attentive concierge services. Experience the convenience of being just steps away from public transit, renowned St Clair West restaurants, shops, parks, and Wychwood Barns. (id:50787)
Sotheby's International Realty Canada
50 - 7768 Ascot Circle
Niagara Falls (Ascot), Ontario
Welcome to a stunning corner unit with 3+1 bedrooms that is backing to loads of green space. This awesome two story townhouse built by Pinewood Homes, boasts three spacious bedrooms on the second level with a full 4pc bathroom and with a professionally finished basement with a Rec Room, Bedroom and a full Bathroom. The main level shows open concept with a pristine kitchen and a custom wall to wall full pantry with a walk-out to a professionally finished deck and a huge all year round gazebo. Located in a very convenient area with steps to Shoppers Drug Mart, close to the Falls, Walmart Supercentre, Costco and Cineplex. The POTL $155/Month covers well maintained landscaping and snow removal. (id:50787)
Sutton Group Realty Systems Inc.
47 Tobermory Drive
Toronto (Black Creek), Ontario
Must see, beautiful home with ravine lot and walk-out on ground floor. $$$ Of Dollars In Renovations And Upgrade, Near York University And Other Facilities, Hardwood Floors, pot Light, Appliances, very bright, Walkout to Backyard and Fully Fenced Ravine Lot (id:50787)
Right At Home Realty Investments Group
14 - 230-232 Lake Dalrymple Road
Kawartha Lakes (Carden), Ontario
Welcome To Beautiful Lake Dalrymple Resort, A Cottage In Sought After Lake Dalrymple. Less Than 2 Hours From The GTA With Beautiful Lake Views, A Private Dock, Amazing Amenities Including A Beach, Sports Courts, Playground, Boat Rentals And Convenience Store. This Fully Furnished Three Season 3 Bedroom, Cottage, Has A 4.46% Co-operative Ownership In The Resort. This Unit Is A Great Investment Opportunity And Can Be Rented Out For Extra Income Or Simply Enjoy It For Yourself. Comes Fully Equipped With Fridge, Stove, Microwave Oven, All Furnishings & A Boat Slip. Monthly Maintenance Fee of $416.92 Includes Taxes, Hydro, Water, Resort Amenities & Maintenance. With It Being Just A Short Drive To Casino Rama, Golf, Orillia And Many Great Fishing Lakes This Cottage Is A Must See To Enjoy Summers At The Lake. (id:50787)
RE/MAX Crosstown Realty Inc.
261 Portage Road
Kawartha Lakes (Carden), Ontario
Paradise Awaits!! Immerse yourself in nature's backyard and build your dream life with almost 30 acres of land. Drive up the private driveway with mature maple trees to the gorgeous century home with modern finishes. Enjoy your morning coffee on the front porch over looking the property. Inside is a clean slate to make your own with fresh walls, new vinyl flooring, a new kitchen including stainless appliances, and new electrical throughout. Upstairs you will find 3 bedrooms plus a massive primary bedroom with 3 piece ensuite, an antique French Parlor stove, and outdoor access to a large upper deck with incredible views of the property. Outside is a treasure hunter's dream, with barns just waiting to be fixed up. Enjoy your morning and evening walks discovering nature's beauty. The potential here is endless. Brand new furnace and hot water tank 2023. The property comes as is. Don't miss this amazing opportunity. (id:50787)
Real Broker Ontario Ltd.
103 Arkell Street
Hamilton, Ontario
Beautifully Updated Bungalow in Desirable Westdale! This charming bungalow has been thoughtfully renovated and is move-in ready. Featuring gorgeous gumwood trim, a beamed ceiling in the dining room, hardwood floors, and a decorative fireplace with sophisticated crown molding, this home radiates warmth and character. The finished basement includes a private in-law suite with its own entrance, a second kitchen, and a full 4-piece bathroom—ideal for extended family or rental opportunities. Enjoy modern updates and stylish finishes throughout. Outside, you'll find a meticulously landscaped backyard and an attached garage with hydro. Conveniently located just a short walk from the quaint shops and cafés of Westdale Village, top-rated schools, public transit, McMaster University, and major highways. This home is a true gem—schedule a showing today! Room sizes are approximate. (id:50787)
Judy Marsales Real Estate Ltd.
63 Riverside Drive
Toronto (Humber Summit), Ontario
Welcome to 63 Riverside Dr -- a very spacious 5-level backsplit. Nestled on a peaceful street with views of the scenic Humber River. The home features hardwood floors and lots of natural lighting throughout. Open concept brightly lit living room with fireplace. Gleaming white kitchen with stainless steel appliances, custom cabinetry with ample storage, and breakfast bar in addition to the eating area. 2024 kitchen upgrades include new backsplash, floors, countertops and upgraded stainless steel appliances. Formal dining room with French doors. The primary bedroom has a 3 Piece Ensuite & walk-In closet. Jacuzzi in second level washroom. The fully finished lower level has a gas fireplace in the spacious rec room, wall panelling, and a bay window. Also for your comfort an oversized family room with woodstove and access to the backyard and patio. The Double wide driveway can fit 4 cars. Paved driveway with no sidewalk. Roof shingles upgraded 2023. Close to all amenities - schools, restaurants, shopping and highways. (id:50787)
Exp Realty
713 Lakeshore Road
Selkirk, Ontario
Ideally located, Attractively priced 2 bedroom Cottage on sought after Lakeshore Road with Beautiful beach directly across the road. Great curb appeal with front deck overlooking the stunning, unobstructed water views, maintenance free vinyl sided exterior, steel roof, shed, ample parking, & fully finished bunkie providing additional room for guests. The interior layout is highlighted by vaulted ceilings throughout the open concept eat in kitchen & front living room area, 2 spacious bedrooms, custom loft area, 3 pc bathroom, & additional family room that was previously used as a 3rd bedroom and provides additional options to suit your needs. Perfectly situated minutes from Selkirk, Fisherville, & Cayuga amenities, & close to popular Port Dover! Relaxing commute to Hamilton, 403, QEW, Niagara, & the GTA! Immediate possession available! Shows really well. Ideal property, Cottage, or Investment. Just move in & Enjoy! Enjoy all that the Lake Erie Cottage Lifestyle has to Offer. (id:50787)
RE/MAX Escarpment Realty Inc.



