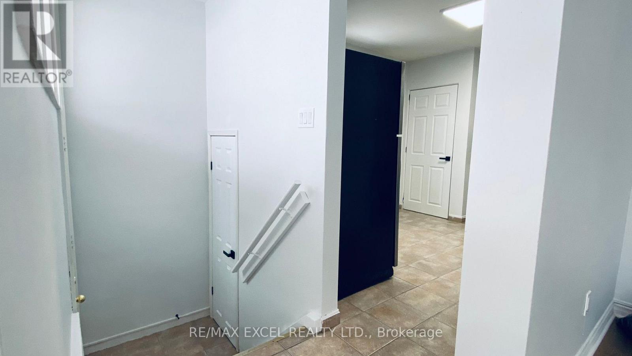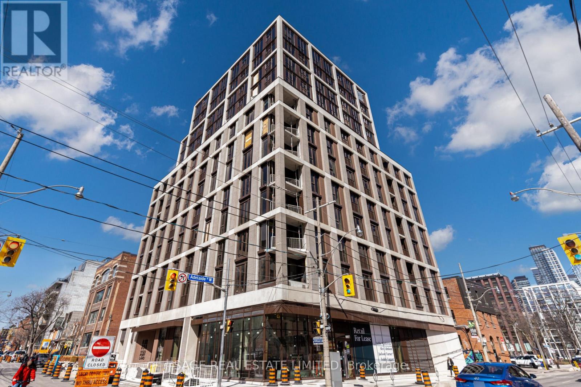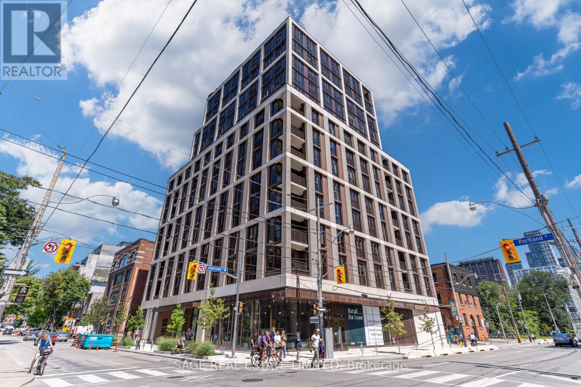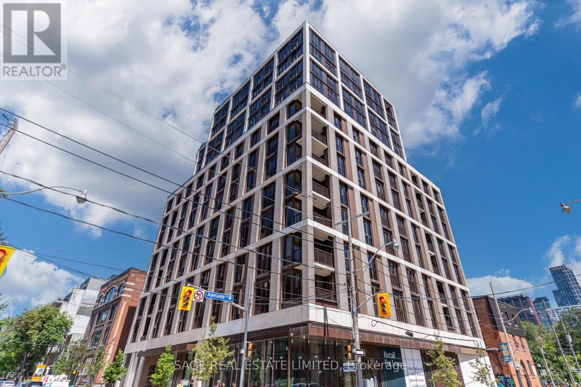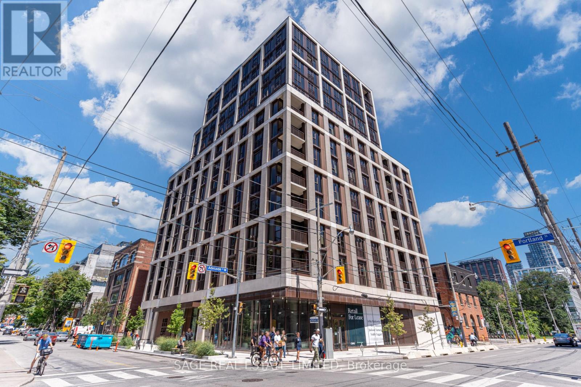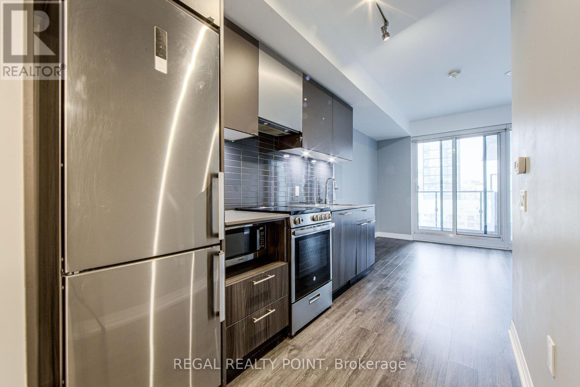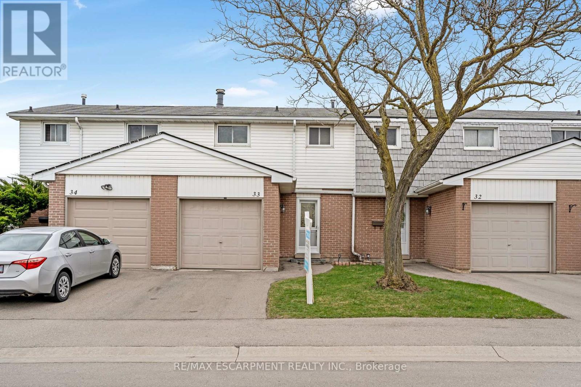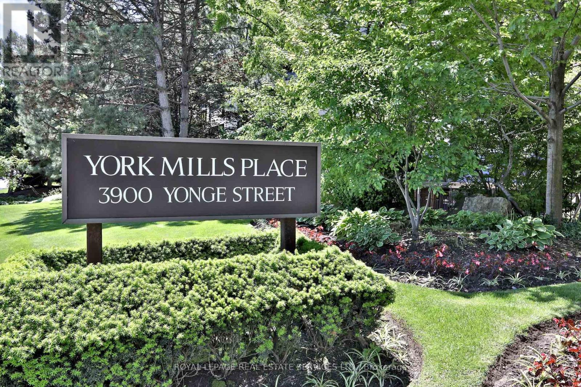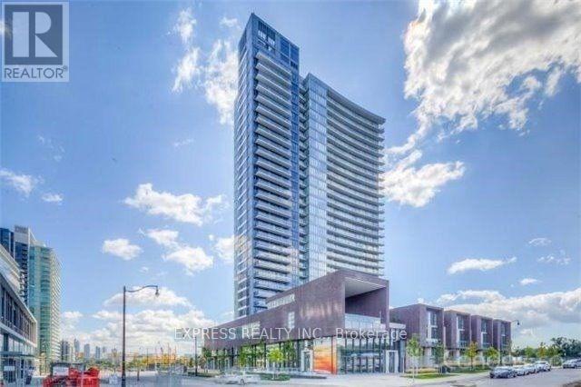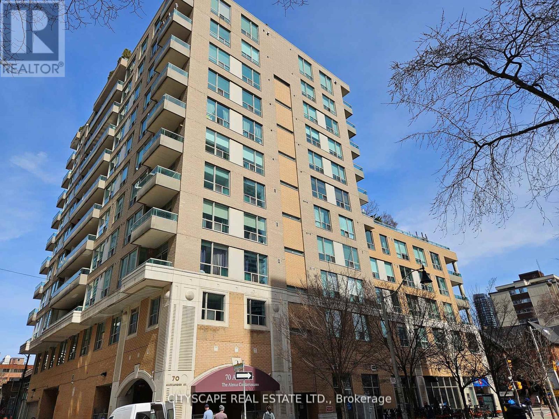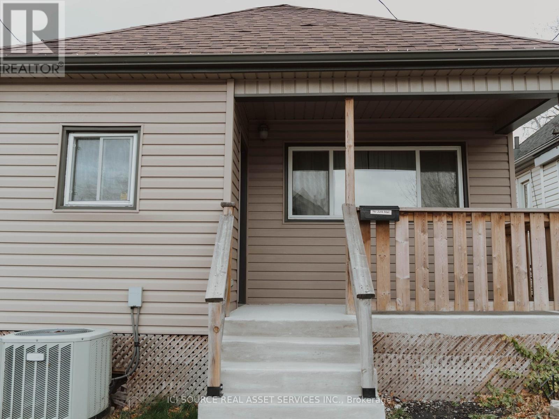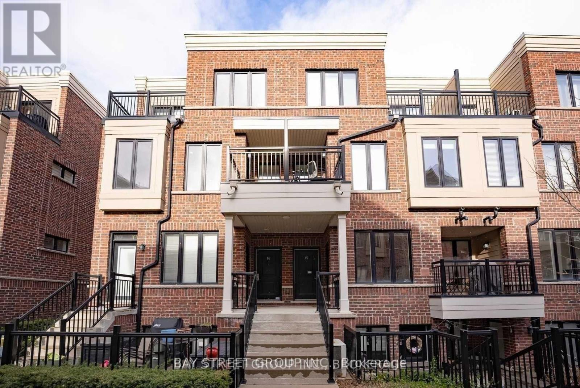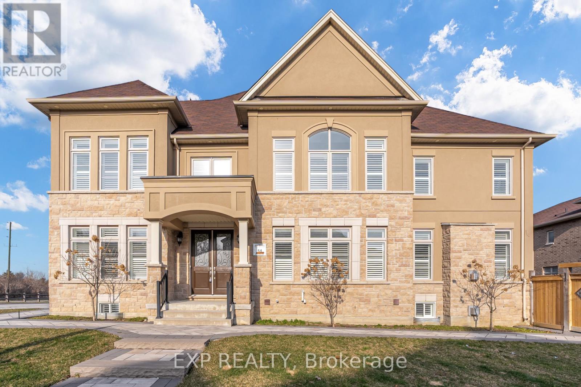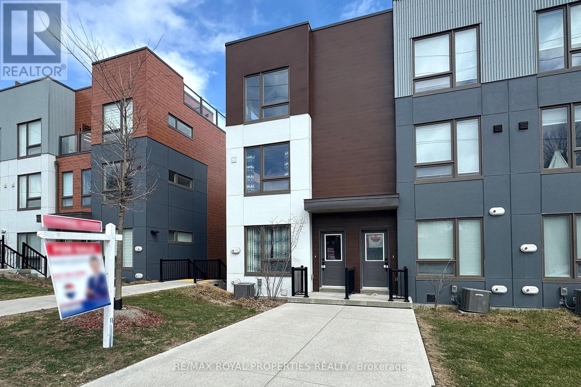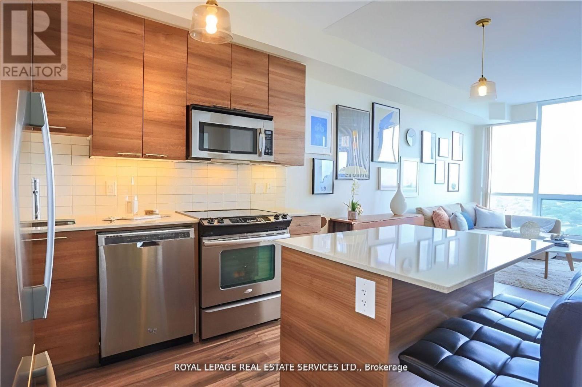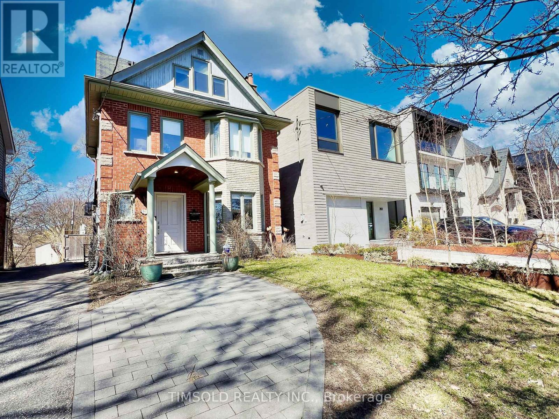388 Glenkindie Avenue
Vaughan (Maple), Ontario
Welcome to 388 Glenkindie Avenue. This is a spacious and bright 4 bedroom, 4 bathroom home that sits on a coveted 60' wide ravine lot, features 9 foot ceilings on the main floor, has a walk-out basement and rare 3 car garage (tandem)! Live and entertain in this family-friendly layout. The generously-sized combined living and dining room is great for large get-togethers and celebrations. The family room features a gas fireplace and brand new laminate flooring. The open-concept eat-in kitchen features a breakfast bar and direct access to the backyard deck. The deck overlooks the serene sights and sounds of the the Bartley Smith Greenway Trail which runs directly behind the home, and connects you to Mackenzie Glen District Park, giving you endless opportunity to enjoy all that nature has to offer. The oversized primary bedroom offers a sitting area, large en-suite bathroom and walk-in closet. The second and third bedrooms are a great size and also have walk-in closets. The fourth bedroom is ideal for an office or nursery. The walk-out basement has a cold room and two-piece bathroom, and is a blank canvas for you to transform as you see fit. Newer Fridge, Stove, Washer & Dryer. Furnace &HWT replaced in 2022. Live in the heart of Maple, and enjoy everything it has to offer! Right across the street from Melville Park. Close to Hwy 400, HWY 407, Maple Go Station, Mackenzie Glen District Park, Cortellucci Vaughan Hospital, VIVA station, Canada's Wonderland, Vaughan Mills, grocery stores, shops, restaurants & cafes. (id:50787)
Royal LePage Terrequity Realty
Main Floor - 88 Longford Drive
Newmarket (Bristol-London), Ontario
Main Floor Only! Step into this bright and beautifully maintained 3-bedroom, 1-bathroomsemi-detached bungalow in the heart of Newmarket. this inviting home features stylish flooring throughout, updated doors and fixtures, and convenient same-floor laundry. Enjoy tandem parking for two vehicles and access to a shared backyard space. Ideally located close to shopping centres, public transit, top-rated schools, and the hospital. Tenants must be non-smokers with no pets, responsible for 2/3 of the utilities, and required to carry personal liability and contents insurance. (id:50787)
RE/MAX Excel Realty Ltd.
6 Dugdale Avenue
New Tecumseth (Beeton), Ontario
Welcome home! This light, airy 3-bedroom, 3 bathroom home is nestled on a quiet street in a quaint part of town and is absolutely turn key! Inside this thoughtfully updated home, you'll find modern finishes and an open-concept design while offering the perfect blend of comfort and style. Step into the kitchen - a show stopper featuring solid white cabinetry, quartz countertops, a stylish backsplash, and newer stainless steel appliances. Get ready to enjoy the summer with this amazing entertainers deck and ample green space for your dream garden or for that swing set for your little ones! Upstairs, you'll find three generous sized bedrooms, including a primary retreat complete with a walk-in closet with built in organizers and a luxurious 3-piece ensuite featuring a walk-in shower. Luxury vinyl and tile flooring runs throughout the entire home, and a fully finished basement provides a versatile open concept space with a recreation room / play room /home gym /office along with ample storage room. Conveniently located just minutes from Hwy 400, public transit, parks, schools, and all essential amenities, this move-in-ready gem is truly a must-see. (id:50787)
Royal LePage Signature Realty
205 - 123 Portland Street
Toronto (Waterfront Communities), Ontario
Client RemarksTaxes not yet assessed. Welcome to 123 Portland, where classical Parisian elegance meets modern sophistication in the vibrant fashion district. This unit boasts 9-foot smooth-finish ceilings and engineered hardwood floors. Juliette balcony French door open for fresh air. Open concept kitchen features a central island, Miele appliances, and Caesarstone countertops. The primary bedroom includes a walk-in closet with organizers. Steps to restaurants, shops, grocery stores. Commute effortlessly with close proximity to transit & highways. (id:50787)
Sage Real Estate Limited
204 - 123 Portland Street
Toronto (Waterfront Communities), Ontario
Experience luxury living in this functional studio apartment at the highly sought-after address of 123 Portland. With a stunning Parisian-inspired façade. The space is thoughtfully designed, featuring a modern kitchen with high-end integrated Meili appliances, center island, and Caesarstone countertops. Hardwood floors run throughout, and a Juliet balcony adds a touch of charm. Located just steps away from trendy restaurants, chic shops, and essential grocery stores, this condo offers the ultimate in convenience. Plus, with effortless access to public transit and major highways. (id:50787)
Sage Real Estate Limited
903 - 123 Portland Street
Toronto (Waterfront Communities), Ontario
Experience luxury living at its finest in this stunning 3-bedroom, 3.5-bathroom suite at the sought-after 123 Portland. Situated in the heart of vibrant King West, this home features a rare, massive wraparound terrace a standout feature in this neighborhood. Perfect for entertaining or relaxing, the terrace offers breathtaking southeast views of the city skyline.The gourmet kitchen is equipped with integrated full-size Miele appliances, a gas cooktop, and a sleek centre island. The bright living room flows seamlessly onto the terrace, offering an exceptional indoor-outdoor connection. The second bedroom also has terrace access, while the third bedroom includes a walk-in closet and ensuite bathroom.The primary suite is a private retreat, featuring a custom-organized walk-in closet, a spa-inspired 5-piece ensuite, and its own access to the terrace with beautiful east-facing city views.Located steps from restaurants, shops, and grocery stores, this home is in the center of everything. (id:50787)
Sage Real Estate Limited
1104 - 123 Portland Street
Toronto (Waterfront Communities), Ontario
This stunning 1-bedroom plus den, 1-bathroom condo at 123 Portland blends modern luxury with classic Parisian charm. The separate den offers versatile space, while the sleek kitchen boasts integrated Miele appliances, center island, and Caesarstone countertops. Enjoy a bright living area with hardwood floors and a Juliet balcony showcasing east city views. The primary bedroom features a double closet with organizers and city views. Steps from restaurants, shops, grocery stores, and with easy access to TTC and highways, convenience is at your doorstep. **EXTRAS** Monthly common bulk internet per unit & smart home integration.14th floor amenities feature co-worker lounge/party room with kitchen, dining & gym. 15th floor rooftop BBQ lounge w/views of skyline. (id:50787)
Sage Real Estate Limited
1011 - 20 Bloorview Place
Toronto (Don Valley Village), Ontario
Luxury "Aria" Ravine Residence In Highly Demanded North York Area. Renovated 1+1 Unit With Unobstructed View! Featuring 9' Ceilings, Large Den With Sliding Door That can be second Bedroom, Reclaimed Brick Accent Wall, Upgraded Kitchen Granite Counters, Valance Lighting & Double Undermount Sink And Marble Bathroom With Upgraded Vanity & Frameless Glass Shower. Steps To TTC/Subway, Close To HWY 401/404, Bayview Village, Fairview Mall, School, Park, Hospital And More! (id:50787)
RE/MAX Excel Realty Ltd.
1405 - 251 Jarvis Street
Toronto (Church-Yonge Corridor), Ontario
Located just steps from Dundas Square, this bright and stylish studio features a contemporary open-concept layout with laminate flooring and a sleek kitchen backsplash. Enjoy floor-to-ceiling windows, a spacious balcony offering stunning, unobstructed city and skyline views, and two generous closets. The building offers top-tier amenities, including a rooftop outdoor pool and hot tub on the 20th floor, a large gym, rooftop terrace, party room, and 24-hour security. Ideal for both personal use or as an investment property, with strong rental and appreciation potential. (id:50787)
Regal Realty Point
312 East 45th Street
Hamilton, Ontario
***TWO SEPARATE UNITS***LEGAL LOWER LEVEL ADU***VACANT POSSESSION AVAILABLE***Rare opportunity! Move into 1 unit and rent the other or have it as your next Turnkey Income property. VERY desirable Ham Mtn location. Great investment opportunity, 312 East 45th is an all brick Bungalow with 2 completely separate units. 3 Bedrooms on the Main level and 1 bedroom in the lower level, 2 Full Kitchens, 2 Full bath, 2 Separate Laundry units, double wide driveway and spacious rear yard. Upgrades in 2018 include: Luxurious Quartz counters (in each kitchen), shingles, Furnace, A/C, Many windows, Elec Panel and Plumbing. Amazing, Walkable, family friendly neighbourhood. Commuters dream, minutes to the Linc, Huntington Park Rec Centre, Shopping, Groceries and more. (id:50787)
RE/MAX Escarpment Realty Inc.
RE/MAX Escarpment Realty Inc
312 East 45th Street
Hamilton, Ontario
***TWO SEPARATE UNITS***LEGAL LOWER LEVEL ADU***VACANT POSSESSION AVAILABLE***Rare opportunity! Move into 1 unit and rent the other or have it as your next Turnkey Income property. VERY desirable Ham Mtn location. Great investment opportunity, 312 East 45th is an all brick Bungalow with 2 completely separate units. 3 Bedrooms on the Main level and 1 bedroom in the lower level, 2 Full Kitchens, 2 Full bath, 2 Separate Laundry units, double wide driveway and spacious rear yard. Upgrades in 2018 include: Luxurious Quartz counters (in each kitchen), shingles, Furnace, A/C, Many windows, Elec Panel and Plumbing. Amazing, Walkable, family friendly neighbourhood. Commuters dream, minutes to the Linc, Huntington Park Rec Centre, Shopping, Groceries and more. (id:50787)
RE/MAX Escarpment Realty Inc.
RE/MAX Escarpment Realty Inc
102 Marion Street
Hamilton (Mount Hope), Ontario
This beautifully upgraded Branthaven-built home is just months old and still under Tarion warranty, offering peace of mind and modern living at its best. With nearly 1,700 sqft of thoughtfully designed space, this 3-bedroom, 2.5-bathroom home is flooded with natural light thanks to oversized windows and a bright, open layout. Step inside to find hardwood floors, a spacious entryway, and a stunning kitchen featuring stainless steel appliances, quartz countertops, a designer backsplash, and numerous builder upgrades throughout. The second level boasts generously sized bedrooms and an upgraded ensuite that offers a true retreat experience. The unfinished basement provides a blank canvas for your creative visionwhether it's a rec room, home office, or income suite potential. Situated in a family-friendly community, this home is just minutes from parks, schools, the Hamilton Airport, and major highway access. With its gorgeous curb appeal, meticulous upkeep, and turnkey condition, 102 Marion Street is the perfect blend of comfort, convenience, and quality craftsmanship. Dont miss your chance to call this exceptional home yours! (id:50787)
Exp Realty
313 - 5 Wake Robin Drive
Kitchener, Ontario
5 years old condo apartment with 2 good-sized bedrooms and 1 washroom available at excellent location in Kitchener. Spacious layout with natural light. Open concept kitchen with S.S appliances, living and dining area. In-Suite Laundry, Close to shopping centre and access to highways, public transport and restaurants. ONE PARKING AND LOCKER INCLUDEED. NO PET ALLOWED. (id:50787)
Cityscape Real Estate Ltd.
37 - 2 Willow Street
Brant (Paris), Ontario
Welcome to Unit 37 at 2 Willow Street! Modern comfort meets nature's beauty in this riverside condo! This end-unit condo townhome, nestled beside the Grand River, offers year-round outdoor enjoyment from kayaking and fishing to scenic walking trails in your neighbourhood. With just over/under 1200 sq ft of space, parking for two, and a functional layout featuring contemporary finishes, it's the perfect blend of comfort and excitement. Check out our TOP 5 reason why you'll love this home! #5 OPEN-CONCEPT MAIN FLOOR - Step into the bright foyer to find a functional layout with tasteful finishes. The inviting main floor is carpet-free and features ample natural light and room for the entire family. The spacious living room, enhanced by a walkout to the first of two balconies, makes for easy indoor-outdoor living. The main floor also includes a convenient powder room. #4 EAT-IN KITCHEN - Cook up a storm! The kitchen features stainless steel appliances, sleek countertops, and a large island with a breakfast bar. The adjacent dinette is the perfect space for family meals. #3 UPSTAIRS LAUNDRY - This convenience will make laundry day a breeze! #2 BEDROOMS & BATHROOMS: Upstairs, you'll discover 2 bright bedrooms, one of which features a second balcony. Your main 4-piece bathroom has a shower/tub combo. The primary suite boasts a 3-piece ensuite with a standup shower. #1 LOCATION - Nestled in a quiet, family-friendly community, this home is just steps from the Grand River and within walking distance to downtown Paris, where you'll find shops, restaurants, schools, and welcome amenities. Plus, you're only minutes away from Highway 403 for an easy commute. (id:50787)
RE/MAX Twin City Realty Inc.
33 - 1350 Limeridge Road E
Hamilton (Trenholme), Ontario
This updated 3 bedroom, 1.5 bath, townhome located in sought after Hamilton Mountain neighbourhood! Located in a family friendly complex with a play area for children. Excellent location close to schools, public transportation, shopping, and just minutes to the Redhill Alexander Parkway and Lincoln M Alexander Parkway. Walking distance to Albion falls, Escarpment Rail Trail, and Mohawk Sports Park. Freshly painted and beautifully updated with modern and neutral decor throughout. Recent updates include: new kitchen (2025) Napoleon furnace and A/C (approx 2018), owned water heater (2019), vinyl flooring on the main level, refinished staircase to bedroom level, new carpet (2025) in the basement level, trim throughout, doors, 5 pc bathroom with double vanity. One of the larger units in the complex in terms of finished living space as part of the garage has been converted to a dining room. There is still 10'6" deep storage area in the garage, perfect for bikes and outdoor maintenance equipment. (id:50787)
RE/MAX Escarpment Realty Inc.
Bsmt - 83 Chantilly Street
Kitchener, Ontario
spacious and Bright Basement Apartment in Desirable Huron Village, Welcome to your new home at 83 Chantilly Street, Kitchener! This inviting basement apartment offers a perfect blend of comfort and convenience in the sought-after Huron Village neighborhood. Enjoy a spacious living area with large, bright windows that fill the space with natural light. The apartment features a well-equipped kitchen with ample cupboard space, ideal for casual dining.2 sizable bedrooms provide plenty of room for relaxation and rest. clean and modern bathroom ensures your comfort. Enjoy the privacy of a separate entrance to your unit. 1parking space included. 30% of Utilities. new counter top and fresh paint. (id:50787)
Homelife Today Realty Ltd.
52 Ringway Road
Brampton (Northwest Brampton), Ontario
Elegant 4 Bed, 4 Bath Detached Home Backing Onto a Peaceful Ravine in a Sought-After Neighbourhood. Thoughtfully Upgraded Throughout, Featuring a Formal Living and Dining Area, Plus a Cozy Family Room with Gas Fireplace. The Kitchen Offers Plenty of Storage, Stainless Steel Appliances, a Stylish Backsplash, Breakfast Area, and a Walk-In Pantry. Enjoy 9-foot ceilings on the Main Floor with Upgraded 8-foot doors and Smooth Ceilings Throughout. Hardwood Flooring and Oak Stairs Add a Touch of Sophistication. The Primary Bedroom Offers a Private Retreat with a 4-Piece Ensuite and Double Closet. Third Bedroom Includes a Walkout Balcony. A Must-See Home! (id:50787)
RE/MAX Gold Realty Inc.
39 - 26 Clermiston Crescent W
Brampton (Sandringham-Wellington), Ontario
Treat Yourself to this 2 Bedroom+ Large Den, Sun Filled, 1898 Sqft, Detached Home with inside Access to 2 Car Garage & Stunning Contemporary Finishes. 17' Ceiling Entryway which leads into this beautiful home with a massive unfinished Basement awaiting your personal touch. A custom Designed kitchen with huge island 7 two years new Appliances open to a Living area with Soaring Cathedral Ceilings and B/I Gas fireplace. A spacious Main Floor Primary Bedroom with W/I Closet 7 Ensuite. A sitting/Family Room, 2nd Bedroom & Bath with Tub is upstairs ready to welcome you. A Huge Front Porch & Back Patio for BBQ,s await your enjoyment. Located in the Exclusive &Gated, Master Planned Community of Rosedale Village. With a low Maintenance Fee, Residents can enjoy worry free, resort Style Living with Lawn and Snow Care, Access to a Club House W/Indoor Pool, Exercise Room, Tennis and Pickle Ball Courts, Auditorium, Sauna Fantastic Lounge, A private 9 Hole Golf Course and So much more. (id:50787)
RE/MAX Gold Realty Inc.
903 - 3900 Yonge Street
Toronto (Bedford Park-Nortown), Ontario
Welcome to York Mills Place, Suite 903 3900 Yonge St Where Elegance Meets Comfort. This Luxury residence is bathed in natural light from its floor-to-ceiling windows, this stunning 2+1-bedroom, 3-bath residence is perfectly designed for both grand entertaining & refined everyday living. Spanning an impressive over 2,000 sq. ft., this unique unit features generous principal rooms, a family-sized eat-in kitchen with pantry & a luxurious primary suite complete with a spa-inspired ensuite & an oversized walk-in closet. Enjoy breath taking, unobstructed panoramic views of Hoggs Hollow from your own expansive, private covered large balcony, ideal for al fresco dining or simply unwinding above the treetops. With two parking spaces included & a locker , just steps from the TTC & vibrant Yonge Street, this rare offering combines space, style, & unmatched convenience. Across from The Miller & a short walk or drive to every possible convenience within reach. Family room can easily be converted to a 3rd bedroom. (id:50787)
Royal LePage Real Estate Services Ltd.
821 - 35 Saranac Boulevard
Toronto (Englemount-Lawrence), Ontario
Tridel Apartment. Spacious And Convenient 1 Bedroom Suite With Beautiful Views. Close To Shopping Plaza, TTC, Schools. Great Building W/ Great Amenities As Multipurpose Rm, Library, Party Rm, Exercise Room, Rooftop Deck On The 10th Floor. Fridge, B/I Dishwasher, Stove, Exhaust Fan, Front Load Washer And Dryer. No Smoking and Pets. (id:50787)
Union Capital Realty
1907 - 72 Esther Shiner Boulevard
Toronto (Bayview Village), Ontario
Luxury Tango 2 Condo In Prime North York, 2+1 Bedrooms, 2 Full Bathrooms, 995 Sqft + 35 Sqft Large Balcony, Bright High Level Corner Unit W/ Unobstructed View, Huge Master Bedroom (200 Sqft+) W/Illuminating Large Walking Closet. Open Concept Kitchen, 24 Hours Concierge, New Large Well-Equipped Gym & Rooftop Patio. Easy Access To 401, 404 & DVP, Park, Hospital, Shopping, Entertainment, Walking Distance To Subway. Close To Go Station, Shopping Mall & All Amenities. (id:50787)
Express Realty Inc.
802 - 70 Alexander Street
Toronto (Church-Yonge Corridor), Ontario
Welcome to a spacious and bright 2 bed and 2 full baths corner unit located at a prime Toronto downtown location! One of the Lowest price for a 2 bedroom corner unit of this size in Downtown Toronto location!!! With over 900 sq. ft. of luxurious living space and a spacious open balcony. Walk to the subway, restaurants, Ryerson University, the University of Toronto, shopping, and all the amenities and convenience that the downtown offers! Church Street boasts a tremendous walk score of 98, with the ease of a 5-minute walk to the Wellesley subway station serving the Yonge-University subway line. For those who appreciate open spaces and parks, Alexus is a short walk to Ryerson Community Park and your own Alexander Street Parkette. Additionally, it is close to the Mattamy Athletics Centre, which includes free skating. The modern kitchen is perfect for entertaining, with a walk-out from the large living room to a spacious balcony where you can enjoy energizing west city views. The primary bedroom features a large window and luxurious marble flooring in the convenient ensuite bathroom. The modern fully equipped kitchen includes a unique hand-painted mural!. The maintenance fees includes all utilities! Relax and enjoy the roof deck garden with city views and keep fit with the well equipped exercise room available exclusively to residents of the luxurious Alexus!! (id:50787)
Cityscape Real Estate Ltd.
334 Fairfield Avenue
Hamilton (Homeside), Ontario
2 Bedrooms 1 Bathroom, Upgraded Kitchen, Dishwasher, Stainless Steel Appliances, Formica Countertops, Hardwood Floors, Upgraded Bathroom, Upgraded Back Splash. Close to Nikola Tesla Boulevard, BARTON at FAIRFIELD, BARTON at COPE, W. H. Ballard Elementary School, Queen Mary Elementary School, CF Lime Ridge, The Centre on Barton, Royal Botanical Gardens, Albion Falls,15 Minutes Away From Albion Falls!! Close to All Amenities!! UNIT AMENITIES:*2 Bedrooms | 1 Bathroom *Newly Renovated Detached House *Upgraded Kitchen* Upgraded Back Splash* Dishwasher* Stainless Steel Appliances* Formica Countertops *Ensuite Laundry*Regular Closets in all Rooms*Hardwood Floors*1'' Aluminum Blinds*15 Foot Ceilings*Personal Thermostat*Tons of Space and Natural Light BUILDING AMENITIES:*Barbecue Area / Terrace*Bicycle Storage*Outdoor Patio *For Additional Property Details Click The Brochure Icon Below* (id:50787)
Ici Source Real Asset Services Inc.
312 East 45th Street
Hamilton (Hampton Heights), Ontario
***LEGAL LOWER LEVEL ADU*** Rare opportunity! Live in one unit and lease out the other or have it as a Turnkey Income property. VERY desirable Ham Mtn location. 312 East 45th is an all brick Bungalow with 2 completely separate units. 3 Bedrooms on the Main level and 1 bedroom in the lower level, 2 Full Kitchens, 2 Full bath, 2 Separate Laundry units, double wide driveway and spacious rear yard. Upgrades in 2018 include: Luxurious Quartz counters (in each kitchen), shingles, Furnace, A/C, many windows, Elec Panel and Plumbing. Amazing, Walkable, family friendly neighbourhood. Commuters dream, minutes to the Linc, H. Park Rec Centre, Shopping, Groceries and more. (id:50787)
RE/MAX Escarpment Realty Inc.
172 Firgrove Crescent
Toronto (Glenfield-Jane Heights), Ontario
Charming 3-Bedroom Raised Bungalow on Firgrove Crescent, Toronto. This beautifully maintained 3-bedroom residence on the desirable Firgrove Crescent offers a perfect blend of comfort and style. Enjoy an inviting open-concept living and dining area, perfect for family gatherings and entertaining guests. The well-appointed eat-in kitchen features ample cabinetry and a cozy breakfast nook. Three generous bedrooms provide peaceful retreats, with large windows that fill each room with natural light. Step outside to a beautifully landscaped yard, backing on to a park ideal for summer barbecues and relaxing evenings. Nestled in a friendly neighbourhood, you'll have easy access to parks, schools, shopping, and public transit. This home is a true gem, combining modern amenities with a warm, welcoming atmosphere. Don't miss the opportunity to make this your new home in Toronto! (id:50787)
Royal LePage Security Real Estate
1908 - 3883 Quartz Road
Mississauga (City Centre), Ontario
Bright & Beautiful 1 Bdrm + Den Condo Suite At The New Luxury M City 2 In The Heart Of Downtown Mississauga. Laminate Floors Throughout, Modern Open-Concept Kitchen With A Walk-Out Balcony With Amazing Views Of The Lake And CN Tower. 9 Feet High Ceilings, Floor To Ceiling Windows With Blinds. This Home Combines Style And Practicality. Minutes To Public Transit, Square One Shopping Centre, Central Library, YMCA, Restaurants, Parks & Trails, Highway 403 & Other Major Highways. This Unit Comes With 1 Parking And Rogers Internet. Don't Miss It! (id:50787)
Right At Home Realty
3915 - 1928 Lake Shore Boulevard W
Toronto (High Park-Swansea), Ontario
Welcome To Mirabella, Where Luxury Meets Convenience! This Spacious 1-Bedroom Plus Den Suite Offers 676 Sq Ft Of Modern Living, Complete With Two Full Bathrooms. Enjoy Stunning, Unobstructed North-Facing Views Of High Park From The Bright And Open-Concept Layout. The Versatile Den Is Perfect As A Second Bedroom, Home Office, Or Extra Living/Dining Space To Suit Your Lifestyle.Mirabella Includes Top-Tier Amenities Such As An Indoor Pool With Lake Views, Saunas, Party Rooms, Guest Suites, And An Expansive 10,000+ Sq Ft Outdoor Terrace. Located Close To Transit, Humber Bays Waterfront Trails, Restaurants, And Shops. (id:50787)
Housesigma Inc.
16 Heathcliffe Drive
Vaughan (Vellore Village), Ontario
Welcome to the perfect family home! This home is located in a safe and highly desirable community of the Village in Vaughan! Meticulously clean and well maintained, this home features a stone and brick exterior with a 2 car garage! As you enter, you will be greeted with 9ft ceilings with new chandeliers throughout, stained wood floors, an oak staircase with upgraded iron pickets!Entering the kitchen you will notice beautiful 41" upgraded uppers, glass door cabinets, travertine tile backsplash, an island w/ storage, pantry, SS hood fan, 12x24 staggered tile and 1 yr old kitchen aid appliances! Some additional conveniences are CVAC, A/C, rough in smart home wiring, pot lights, m/f laundry, R/I bathroom in bsmt, fully fenced yard with a garden shed! Minutes To Highway 400, Vaughn Mills Shopping Centre, Cortellucci Vaughn Hospital, Canada's Wonderland, Public Transit, Schools, Parks And So Much More! (id:50787)
Intercity Realty Inc.
102 Marion Street
Hamilton, Ontario
This beautifully upgraded Branthaven-built home is just months old and still under Tarion warranty, offering peace of mind and modern living at its best. With nearly 1,700 sqft of thoughtfully designed space, this 3-bedroom, 2.5-bathroom home is flooded with natural light thanks to oversized windows and a bright, open layout. Step inside to find hardwood floors, a spacious entryway, and a stunning kitchen featuring stainless steel appliances, quartz countertops, a designer backsplash, and numerous builder upgrades throughout. The second level boasts generously sized bedrooms and an upgraded ensuite that offers a true retreat experience. The unfinished basement provides a blank canvas for your creative vision—whether it's a rec room, home office, or income suite potential. Situated in a family-friendly community, this home is just minutes from parks, schools, the Hamilton Airport, and major highway access. With its gorgeous curb appeal, meticulous upkeep, and turnkey condition, 102 Marion Street is the perfect blend of comfort, convenience, and quality craftsmanship. Don’t miss your chance to call this exceptional home yours! (id:50787)
Exp Realty
605 - 250 Lawrence Avenue W
Toronto (Lawrence Park North), Ontario
BRAND NEW FROM BUILDER. Spacious and bright one-bedroom suite located at 250 Lawrence at Avenue Rd by Graywood Developments. Nestled against the Douglas Greenbelt and just steps away from Bedford Park, this residence offers proximity to Lawrence Subway, 401, Downsview Park, Yorkdale, York University, Havergal College. Boasting nearly 500 sqft of interior space and an additional 27 sqft balcony, this opulent suite showcases an open floor plan complemented by floor-to-ceiling windows. Parking and locker included. (id:50787)
Century 21 Atria Realty Inc.
2166 Floradale Road
Woolwich, Ontario
Welcome to peaceful small-town living in the heart of Floradale! This charming and well-maintained 1956 bungalow sits on a generous 100' x 100' lot and offers the perfect balance of country charm and urban conveniencejust minutes to Elmira and an easy commute to Kitchener-Waterloo. Inside, you'll find a bright and functional layout featuring two bedrooms plus a den (or optional third bedroom), two full bathrooms, and an inviting eat-in kitchen. Laminate flooring throughout the main level adds modern appeal and makes clean-up a breeze. The primary bedroom is tucked away at the back of the home, offering natural light, a spacious layout, and double closets. Downstairs, the fully finished basement includes a cozy rec room with a gas fireplace, a versatile multipurpose room, a second full bathroom, and a bright laundry area with a convenient walk-down from the attached garageperfect for moving day or coming in from a messy work shift. Step outside to enjoy the established perennial gardens or relax with a book on the 24-foot back deckideal for quiet mornings or weekend entertaining. The home also features a natural gas furnace, central air, an attached garage, ample parking, and all appliances are included. Located in the quiet village of Floradale, youll love the friendly community vibe, scenic walking trails, and nearby Floradale Dam. Small-town living means a slower pace and more space to breathe, a strong sense of connection, and close proximity to city amenities without the big-city price tag. If you're searching for comfort, community, and conveniencethis could be the one! (id:50787)
Exp Realty
303 - 60 Via Rosedale Way
Brampton (Sandringham-Wellington), Ontario
Enjoy stylish, low-maintenance living in this upgraded 1-bedroom suite located on the top floor of Rosedale Villages secure, gated community for adults. This bright and functional 650 sq ft unit features a modern kitchen with granite countertops, custom cabinetry, stainless steel appliances, and a sleek backsplash. The open-concept layout includes a combined living and dining area with laminate floors and pot lights throughout. Step out onto your private balcony and take in the peaceful views. The spacious bedroom offers a walk-in closet with organizer and a built-in closet for added storage. You'll also enjoy a clean, 4-piece bathroom, ensuite laundry, and Rent includes access to resort-style amenities: a private 9-hole golf course, indoor pool, clubhouse, fitness centre, and more. Ideal for those seeking comfort, community, and convenience.underground parkingwith a storage locker. FURNISHED OPTION AVAILABLE! (id:50787)
Royal LePage Signature Realty
3025 Langdon Road S
Oakville (1010 - Jm Joshua Meadows), Ontario
Brand new luxurious 2-level townhouse in Upper Joshua Creek, with 1, 682 square feet of living space. It offers 3+1 bedrooms and 2.5 bathrooms. The main floor includes a functional den, an open-concept living and dining area with a fireplace, and an upgraded kitchen featuring stainless steel appliances and quartz countertops. Hardwood flooring is present throughout the home, and the primary bedroom boasts a 4-piece ensuite with his and her closets. Additional features include large windows for natural lighting, an oak staircase, and walk-in closets in the primary bedroom and non-primary bedrooms. Geothermal system all over the house triple glazed window and 9'high ceilings on Ground and Second floors The property provides easy access to major highways (403, 407, and QEW) and is within walking distance to a shopping plaza and public transit. (id:50787)
Royal LePage Signature Realty
Ph02 - 1928 Lake Shore Boulevard W
Toronto (High Park-Swansea), Ontario
Never Been Lived In, Brand New 772Sq Ft Fabulous Condo At Mirabella. Bright Two Bedroom, Two Bath Unit With Stunning East-Facing Views. This Penthouse Level Suite Boasts 10 Ft Ceilings & Lots Of Natural Light. Experience The Perfect Blend Of Urban Convenience And Nature In One Of Torontos Most Scenic Locations. Enjoy 10,000 Sq. Ft. Of Exclusive Indoor Amenities Per Tower, Plus 18,000 Sq. Ft. Of Shared Outdoor Spaces. Situated In The High Park & Swansea Area, Just Minutes From Highways, The Airport, Waterfront Trails, Parks & TTC. These Iconic "Central Park"-Style Towers Offer Unmatched Amenities, Including An Indoor Pool With Lake Views, Saunas, A Fully-Furnished Party Room With A Full Kitchen & Dining Area, A State-Of-The-Art Fitness Centre With Park Views, A Library, Yoga Studio, Business Centre, Children's Play Area, 2 Guest Suites Per Building, And 24-Hour Concierge. (id:50787)
Housesigma Inc.
14 - 10 Carnation Avenue
Toronto (Long Branch), Ontario
Check out this stunning, bright upper-end unit townhouse in the highly sought-after Long Branch community. Enjoy an open-concept living and dining area with 9-foot ceilings, pot lights, and beautiful laminate flooring throughout. The hardwood staircase adds a touch of elegance. The modern kitchen features high-end stainless steel appliances, a granite countertop, and a convenient breakfast bar. The spacious primary bedroom includes a 4-piece ensuite and a walkout to a large balcony. Located just steps from transit, the lake, parks, walking trails, bike tracks, tennis courts, shopping, and dining options. A perfect blend of comfort and convenience! Photos taken prior to being tenanted. (id:50787)
Bay Street Group Inc.
6 Dugdale Avenue
New Tecumseth, Ontario
Charming & Fully Renovated Home in Beeton A Perfect Gift for Your Family! Welcome to 6 Dugdale Ave, a beautifully renovated 3-bedroom,2.5-bathroom home nestled in the charming community of Beeton, New Tecumseh. Thoughtfully updated with modern finishes and an open concept design, this bright and spacious home provides the perfect blend of comfort and style. Step into the kitchen, a true showstopper featuring solid white wood cabinetry, quartz countertops, a stylish backsplash, and all-new stainless steel appliances, including a fridge, stove, dishwasher, range hood, and microwave. With direct access to the backyard, this space is ideal for hosting gatherings or enjoying peaceful mornings with a cup of coffee. Upstairs, you'll find three generously sized bedrooms, including a primary retreat complete with a custom-built walk-in closet and a luxurious 3-piece ensuite featuring a walk-in shower. Laminate flooring runs throughout, adding warmth and durability. The fully finished basement provides a versatile space ready to be transformed into a recreation room, home gym, or media lounge tailored to your needs. Situated on a large lot in a sought-after neighborhood, this home provides ample outdoor space for relaxation and play. Conveniently located just minutes from Hwy 400, public transit, parks, schools, and all essential amenities, this move-in-ready gem is truly a must-see. (id:50787)
Royal LePage Signature Realty
41 Prunella Crescent
East Gwillimbury (Holland Landing), Ontario
Welcome to 41 Prunella Crescent, a magnificent and truly one-of-a-kind luxury residence nestled in the heart of the prestigious Holland Landing community of East Gwillimbury. This architectural masterpiece offers over 4,034 sq ft of refined living space above grade, with an additional 1,700 sq ft of a fully finished, exquisitely renovated basement, designed with both elegance and comfort in mind. This 7-bedroom, 6-bathroom home is tailored for the discerning buyer who values exceptional craftsmanship, premium finishes, and timeless design. The main level features soaring 9 ft ceilings, coffered ceilings, intricate crown molding, smooth ceilings, and an abundance of pot lights. Gleaming hardwood flooring and California shutters flow seamlessly throughout. The modern kitchen is a chef's dream, outfitted with stainless steel appliances, sleek cabinetry, and luxurious detailing, all illuminated by high-end crystal chandeliers. Upstairs, you'll find 5 generously-sized bedrooms, each offering comfort and style, perfect for a growing family or those who enjoy space and privacy. The fully finished basement is a standout feature, complete with a luxurious second kitchen, an expansive living area, 2 additional bedrooms, and a separate walk-up entrance ideal for an extended family or in-law suite. The space extends seamlessly into the beautifully landscaped, fully fenced backyard, featuring a custom-built deck perfect for entertaining. Additional highlights include a rare tandem 3-car garage, an extended interlock driveway, and over $300,000 in premium upgrades. The home is surrounded by tranquility, with nature trails just steps away, yet conveniently located close to Hwy 404, top-rated schools, parks, and essential amenities. This home is more than a place to live its a statement of luxury, comfort, and refined living. (id:50787)
Exp Realty
533 - 3121 Sheppard Avenue E
Toronto (Tam O'shanter-Sullivan), Ontario
Bonus Oversized Locker and Parking! Spacious & Stylish 2-Bedroom Suite at the Wish Condos! This well-designed split 2-bedroom layout offers both comfort and functionality, featuring 9' ceilings throughout and floor-to-ceiling windows that flood the space with natural light. The modern kitchen is equipped with sleek stainless steel appliances, while the primary bedroom boasts an ensuite bath for added privacy. Additional conveniences include roller blinds, ensuite laundry, parking, and a locker. Ideally located near the upcoming TTC Sheppard LRT, with easy access to Highways 401, 404, and 407. Shopping, dining, and everyday essentials are just minutes away. Amenities Include Fitness Room; Yoga Studio; Party Room With Fireplace, Dining Area; Outdoor Terrace, Game Room; Pet Wash. A perfect blend of modern living and urban convenience don't miss out on this fantastic opportunity! (id:50787)
Royal LePage Signature Connect.ca Realty
1650 Pleasure Valley Path E
Oshawa (Samac), Ontario
This beautiful freehold town includes 3 bedrooms and 3 bathrooms, comes with lots of great upgrade features, which include 9 ft ceiling on the main floor, laminate flooring, with substantial windows with lots of Nature lights all day, large kitchen island with Quartz Counters with lots of Cabinets, plus Dining Room and 2 piece Bath. Entire 3rd floor- spacious Master bedroom with 5 piece ensuite bathroom and walk-out terrace. 2nd Floor offers 2 Spacious Bedrooms each with big closets. Conveniently located minutes to Hwy 407& 412, Durham College, Ontario Tech University, Lake Ridge Hospital, Shopping, Restaurants, Costco, parks, And public Transit and Many other Amenities. Don not miss this Great opportunity. (id:50787)
RE/MAX Royal Properties Realty
2506 - 203 College Street
Toronto (Kensington-Chinatown), Ontario
Steps From U Of T Campus*High Level*Unobstructed Clear City View! 3 Yrs New & Furnished 2 Bedrm Condo With 4Pc Ensuite & 3Pc Bathrom, Practical 694Sq.Ft Split Layout, 2nd Br.Has Two Window In North And East, This New Theory Condo Is Located At The Front Of The South Entrance Of U Of T! B/I Appliances And Island Table With Microwave, Quartz Countertop, Laminate Flooring Through Out, Banks, Major 5 Hospitals, Restaurants, Queens Park, Shops, Etc. (id:50787)
Homelife Golconda Realty Inc.
921 - 111 Elizabeth Street
Toronto (Bay Street Corridor), Ontario
Downtown living at finest! Steps to 2 subway lines and Streetcars! Private large balcony, West facing Bright and Sunny. Functional 1 + 1 bedroom layout. Access to many excellent amenities with gym, sauna, indoor pool and roof top terrace. Top area for professionals and quick access to many shops and restaurants. Walk score is 99. 24hr gated Security. Easy move in with furniture included. Appliance (Fridge, Stove and Dishwasher), In suite laundry, full laminated floor through out. (id:50787)
Orion Realty Corporation
611 - 18 Harbour Street
Toronto (Waterfront Communities), Ontario
Excellent Downtown Location at Bay and Harbour Street. Great West Downtown View And Just Steps To Harbour front, Union Station & Gardiner. Luxury 2 Bedroom + 2 Bath. Master Bedroom With En-suite, Walkout From Living Room To Balcony. Exceptional Layout Fully Utilizing All Space, Sunny & Bright With Floor To Ceiling Windows. Open Concept Chef's Kitchen With Granite Counter, Excellent Layout For Dining And Living Space. Freshly Painted, New Toilet, New Refrigerator, New Washer & Dryer, Electric Fireplace. Fantastic Amenities With Salt Water Swimming Pool, Jacuzzi, Steam, Sauna, 2 Gyms, Basket Ball Court, Squash Court, Tennis Court, Ping Pong and Pool Tables, Putting Green, Cyber Room, Meeting Room, Party Room, 24 Hrs Security and Concierge, Guest Suites. (id:50787)
New World 2000 Realty Inc.
253 Wilson Avenue
Tillsonburg, Ontario
Welcome to this beautifully designed 6-bedroom home that blends modern comfort with functional living. Built in 2021, this home is perfect for families looking to grow, with plenty of space to entertain and relax. As you step inside, the spacious main floor greets you with 9-ft ceilings and a bright, open living area featuring hardwood flooring and a cozy gas fireplace—ideal for cozy nights in with loved ones. The main floor also offers a convenient bedroom, perfect for guests or family members who prefer not to climb stairs. The chef’s kitchen is where the magic happens! Imagine preparing meals with the high-end appliances, including a gas stove, Samsung smart fridge, stainless steel dishwasher, and an over-the-range microwave. Whether you’re hosting a dinner party or enjoying a quiet meal, the center island, glass backsplash, quartz countertops, and under-mount lighting set the perfect backdrop. The walk-in pantry is perfect for keeping everything organized, while the main floor laundry adds to your convenience. Step outside from the dining room to the private deck, where you can easily picture yourself enjoying BBQs, family gatherings, or simply relaxing with a cup of coffee on a sunny morning. Upstairs, the master suite is your private retreat, with a large walk-in closet and an ensuite bathroom featuring a separate standing shower, soaking tub, and double vanity with his-and-her sinks—a spa-like experience every day. A stunning chandelier and a large window on the staircase fill the space with natural light, giving you a sense of openness and calm. The second floor also includes 4 spacious bedrooms and another full bathroom, perfect for the kids or guests. The finished basement by the builder adds even more living space, with an extra living room, another bedroom, and a full bathroom. This is ideal for movie nights, hosting friends, or creating a private space for a teenager or in-laws. With plenty of room for everyone, this home truly has it all. (id:50787)
Streetcity Realty Inc. Brokerage
2305 - 15 Viking Lane
Toronto (Islington-City Centre West), Ontario
Luxury one-bedroom plus den in Tridel's Viking Lane Community. The newest of the buildings (15Viking Lane) this unit boasts the following outstanding features: 650 sq ft of living space,premium south-facing exposure with lake view, open-concept kitchen with granite counters andstainless steel appliances, high ceilings, excellent size bedroom, large ensuite laundry, openbalcony with north exposure and PARKING. **EXTRAS** Building amenities include: 24/7 concierge,visitor parking, indoor pool, well-equipped gym, outdoor patio and BBQ area, Party Room and awell-managed building and board. (id:50787)
Royal LePage Real Estate Services Ltd.
1204 - 4065 Brickstone Mews
Mississauga (City Centre), Ontario
Gorgeous Spacious Sunny S/W Corner Unit With 10Ft Ceiling. Large Open Concept Living /Dining/Kitchen W/Breakfast Bar, 2 Bdrm, 2 Baths, Parking, Locker. Granite Top Counter, Laminate And Carpet Floors. Master Br. Has 4Pc Ensuite, Large Closets. All Windows Floors To Ceiling. Well Maintained Unit Steps To Sq One Mall, Bus Terminal, Sheridan College, Hwy 403 And Qew. (id:50787)
RE/MAX Real Estate Centre Inc.
808 - 3006 William Cutmore Boulevard
Oakville (1040 - Oa Rural Oakville), Ontario
Brand new 1-bedroom + den layout ideal for a home office or second bedroom setup. Located in the prestigious Upper Joshua Creek community of Oakville, near Dundas St and Ninth Line. Be the first to live in this stunning, south-facing condo featuring a private balcony with unobstructed panoramic views. This never-lived-in unit boasts 9-ft ceilings, sleek vinyl flooring, stainless steel appliances, granite countertops, a center island, and integrated smart home technology. Enjoy resort-style amenities including a 24-hour concierge, fitness studio, party and social lounge, rooftop patio with BBQ and dining areas, automated parcel storage, visitor parking, and digital keyless entry. 1 Parking and Locker included. (id:50787)
Exit Realty Apex
280 Ellis Avenue
Toronto (High Park-Swansea), Ontario
Gracious Brick and Stone Family Home In Prime Swansea! Four levels of Finished Living Space. Open Concept Renovated Kitchen, Bright Family Room Overlooking West Facing Backyard and Pool With Lots of Afternoon Sun ! Second Floor Master Ensuite and Third Floor Loft Space with Skylights. Steps To Rennie Park-Tennis, Playground, Swansea P.S. Fabulous Shops and Restaurants Of Bloor West Village, Bloor Subway, And Grenadier Pond All Close By ! Deep 152 Ft Lot With Custom Tiered Deck and Pool. Fully Finished Basement with Walk Out and 4 Piece Bathroom. Perfect as In-Law/Guest Suite. One Front Parking Pad and One Rear Parking Pad (id:50787)
Timsold Realty Inc.
111 Confederation Drive
Toronto (Woburn), Ontario
Welcome to 111 Confederation Dr -1st Time On Market In A Long Time! Very Well Kept, Timeless Bungalow, on a Large 45 by 119 ft Lot, Located On A Quiet Child Friendly Street In Sought After Woburn, Near The Famous Scarborough Golf Club! 3 +1 Bedrooms, 2 Full Baths, Seperate Entry To Basement, Full Oversized 1 Garage With Garage Door Opener and Back Door From Garage to Backyard, Long Driveway Featuring Parking for 5 Cars + a 6th Spot in the Garage! Some Updates Include Newer Windows, Newer Front Entry Doors & Garage Door! Beautiful Classic Hardwood Flooring In Bedrooms, Living & Dining Areas, Large Wood Deck + Big Shed In Backyard! Don't Miss This One! (id:50787)
One Percent Realty Ltd.


