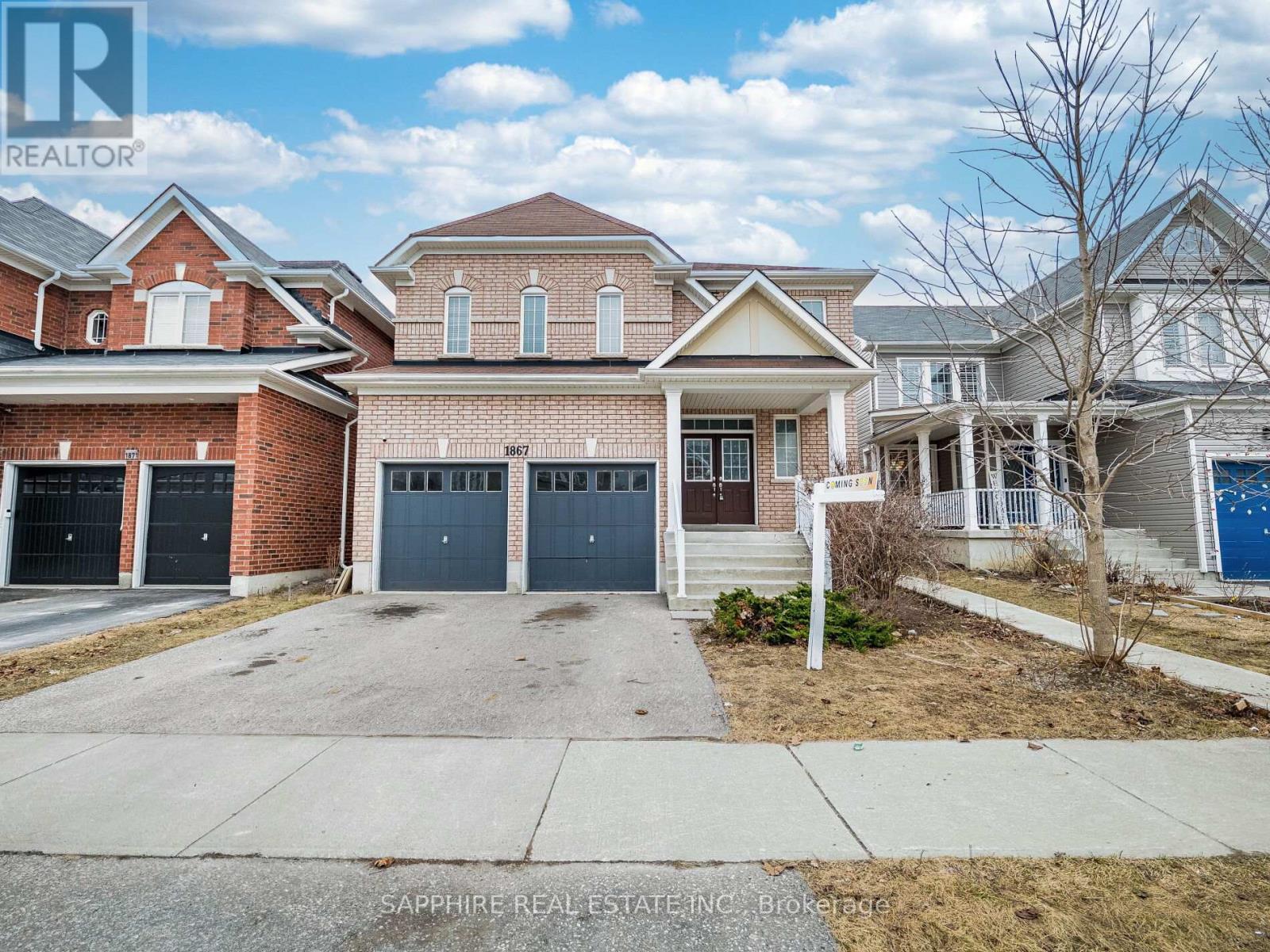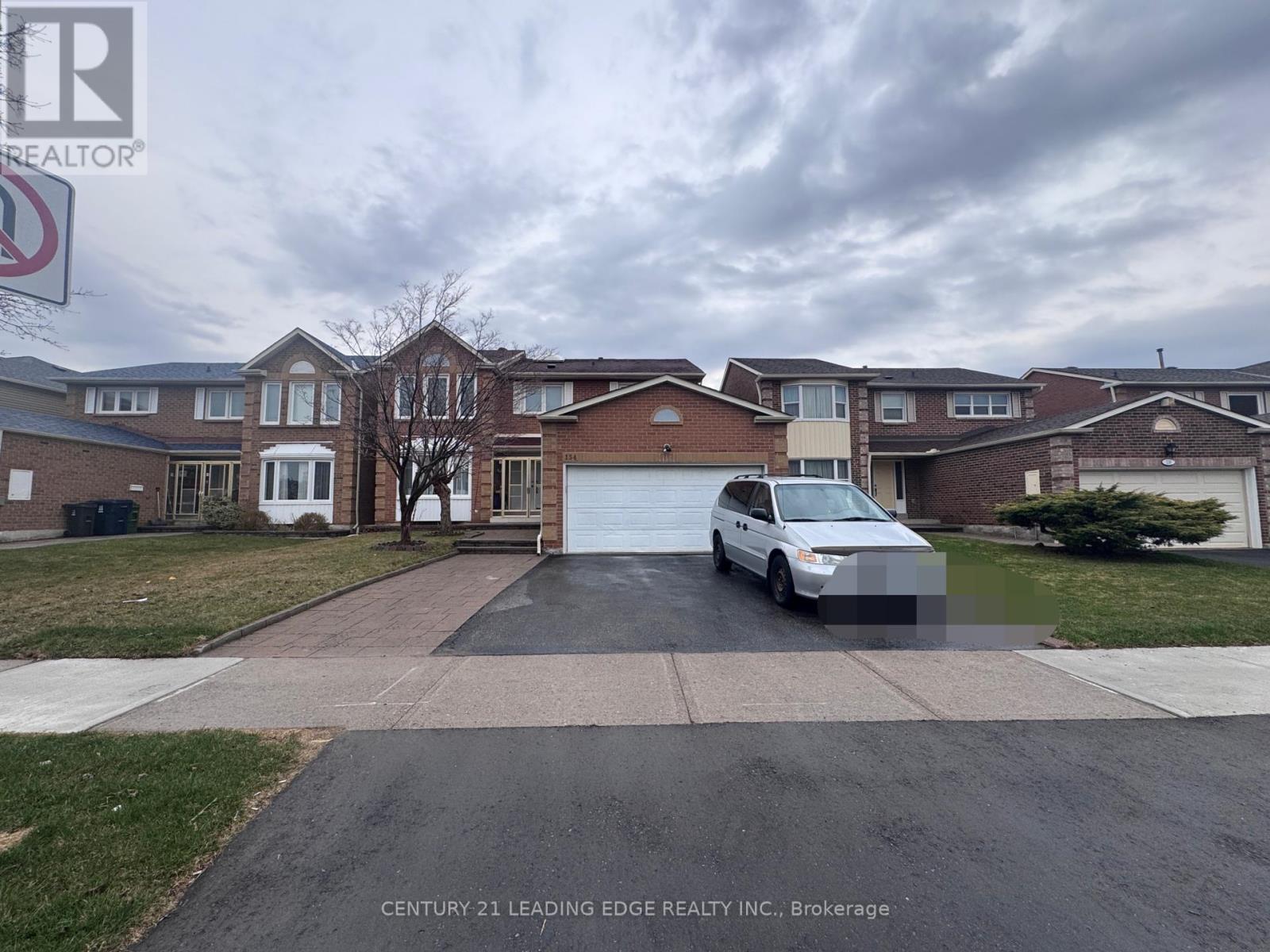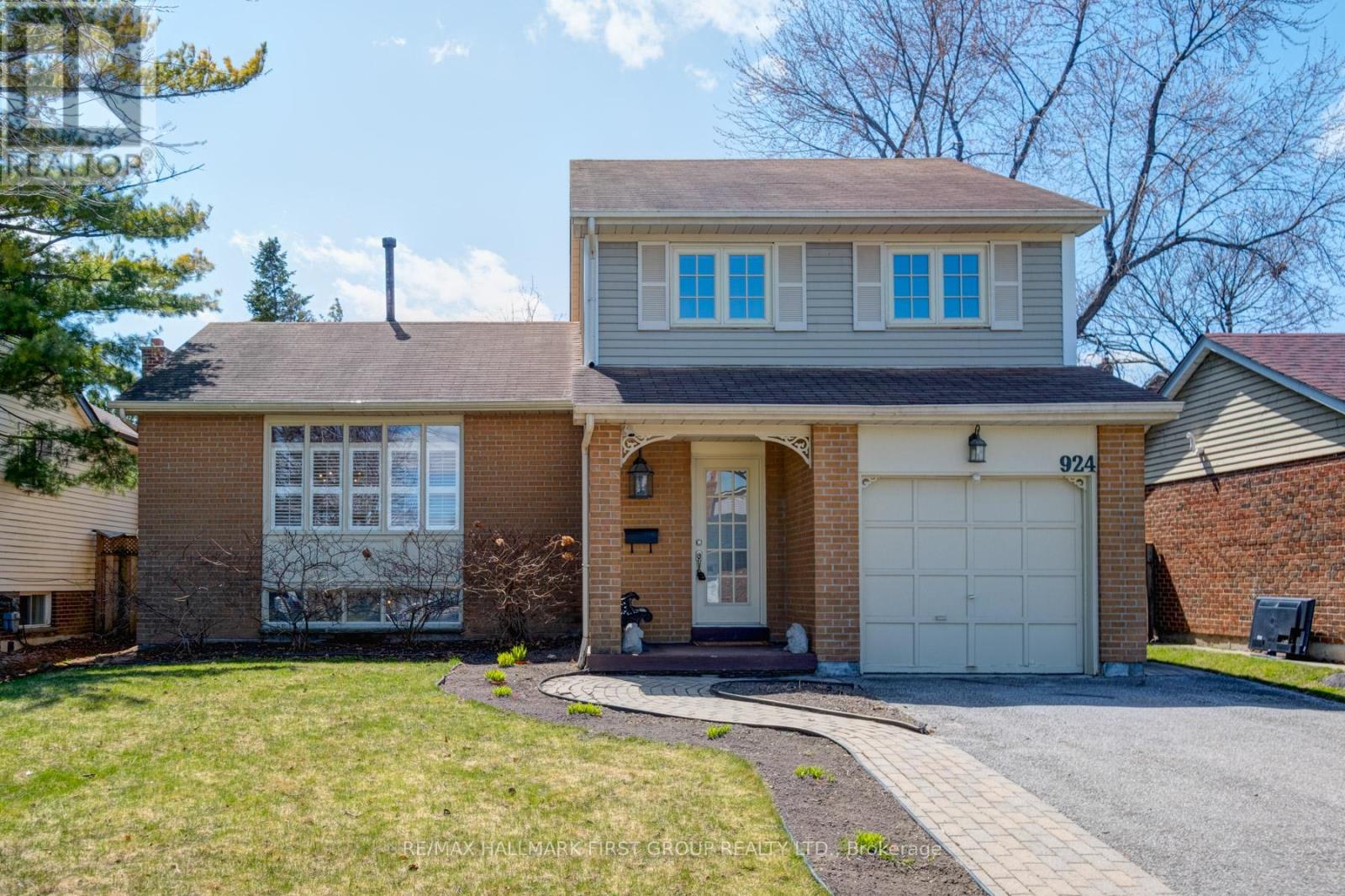1867 Arborwood Drive
Oshawa (Taunton), Ontario
LEGAL 2 BEDROOM LEGAL BASEMENT! Located in Oshawa's desirable Taunton community, this stunning detached home with a double garage, Large Lot, Double Door Entrance offers approximately 4,665 sq ft of living space, including 3,265 sq ft on the main floors and a fully finished 1,400 sq ft legal 2-bedroom basement apartment with a separate entrance that was rented for $2,000/month. Featuring 9 ceilings on the main floor, this home welcomes you with a grand double-door entry, that opens into a 17 ft cathedral ceiling foyer, anchored by a striking spiral oak staircase and a grand Chandelier. The main level boasts a large living and dining area filled with natural light from oversized windows, a separate den ideal for a home office, and a cozy family room with gas fireplace, Open Concept, The upgraded kitchen features brand-new quartz countertops and backsplash, with a large breakfast area that opens through patio doors to an extra-large backyardperfectly sized for entertaining or building a swimming pool. Upstairs, the home offers four spacious bedrooms, including two primary suites with ensuites and walk-in closets. The main primary includes his and her walk-in closets, while the remaining two bedrooms are connected by a Jack and Jill washroom, giving each bedroom private access to a bathroom. The legal basement apartment with a private side entrance provides excellent income potential or multi-generational living flexibility.Ideally situated near top-rated schools including Elsie MacGill PS and Pierre Elliott Trudeau PS, and close to Mountjoy Park and Mackie Park. Residents also enjoy proximity to SmartCentres Oshawa North, Taunton Square, public transit routes, and convenient access to Highway 407making this home the perfect blend of comfort, convenience, and investment opportunity. (id:50787)
Sapphire Real Estate Inc.
141 Catalina Drive
Toronto (Guildwood), Ontario
Remarkable Home, Complete Gut Reno 2012, Everything upgraded and well maintained: 2 Kitchens, 3 baths, all floors, walls, windows, lighting, spray foam and sound proofing insulation, new furnace 2023. Originally a 4 bedroom home, 4th bedroom converted to primary ensuite bath with elegant marble shower, and separate full sized washer and dryer. Stunning open concept granite kitchen with centre island and stainless steel appliances. Complete separate sound proofed 2 bedroom basement apartment, plus office space. Open concept with a southerly walkout to large deck. Tons of storage in basement. 2nd laundry with full sized washer and dryer, laundry sink, shelving, and storage space. Lots of custom features throughout, 8' tall custom closets in all main floor bedrooms, beautiful gardens, walkout to large deck perfect for entertaining, plus a separate stone patio for main level. Perfect location next to Elizabeth Simcoe School and park. Lots of parking for oversized vehicles, Very special home with absolutely nothing to do but move in and enjoy! (id:50787)
Royal LePage Connect Realty
114 Edwin Carr Street
Clarington (Bowmanville), Ontario
Immaculate Home Located In Desirable Northglen Community! Minutes To 407 & 401! This Detached Home Offers 1,708 Sq Ft (As Per Builder), Featuring 3 Spacious Bedrooms And 4 Bathrooms. Enjoy An Open Concept Main Floor With Hardwood Flooring, Custom Cabinetry In The Dining Room, And An Upgraded Kitchen With Granite Counters Perfect For Entertaining. The Primary Bedroom Boasts A Walk-In Closet And A Spa-Like 4Pc Ensuite With Soaker Tub And Frameless Glass Shower. Upstairs Laundry Room For Added Convenience. The Finished Basement Includes Large Windows And A Dedicated Movie Room, Perfect For Family Nights. Step Outside To A Beautifully Designed Backyard Oasis With A New Exterior Deck, Gazebo, And Fully Fenced Yard Ideal For Summer Entertaining. Thoughtful, Modern Updates Throughout. Walking Distance To Parks, Shopping, And Schools Dont Miss This Incredible Opportunity! (id:50787)
Revel Realty Inc.
99 Kent Road
Toronto (Greenwood-Coxwell), Ontario
Say hello to 99 Kent Road - A Fantastic Opportunity in Sought-After Leslieville, one of Toronto's most desirable neighbourhoods! ***This home boasts a large two-storey addition, featuring an incredible kitchen and primary bedroom, both equipped with custom-built-ins that maximize space and style. The back of the house is lined with wall-to-wall, high-quality European windows on both floors, flooding the home with an abundance of natural light. The main floor features hardwood floors, pot lights, and an open-concept layout, though it does require some minor drywall repairs. The primary bedroom is so spacious that your family could comfortably sleep there while renovating the other two bedrooms, which are currently in need of some work, as they have lath but no plaster. The unfinished basement offers great potential and is ready to be transformed to your liking. On the south side, the home has been recently waterproofed with weeping tiles for added peace of mind. Other updates include a newer hot water tank, furnace, and roof coverings (both flat and peaked), all less than 5 years old. The home also features a 1/2inch copper service line. A home inspection report is available upon request. There is a laneway at the back of the property that is accessible from Dundas. Many households have created private parking solutions. It is worth taking a walk. This property offers immense potential to create a home that fits your vision in a top-tier location. Walk score of 88 with shops, restaurants, and transit nearby. Just a few blocks away is Greenwood Park, which offers a fantastic Sunday farmer's market, skating rink, pool, playground, dog park, and baseball fields. Plus, it's only an 18-minute drive to downtown! This is truly an exceptional opportunity to enter one of the city's best areas. (id:50787)
Royal LePage Signature Realty
35 Forest Grove Drive
Whitby (Pringle Creek), Ontario
Welcome to 35 Forest Grove Drive, Whitby! Nestled in the heart of the charming Pringle Creek community, this rare mature double lot (combined depth of 216.79ft!) offers the perfect blend of space and convenience. Ideal for those seeking a spacious property while remaining close to all amenities, this home is located in a family-friendly neighborhood within walking distance to shopping, dining, schools, entertainment, and more. The location truly cant be beat! This 4-bedroom, 3-bathroom detached home boasts a (rare) deep backyard with a newer 12' x 16' deck, perfect for entertaining and enjoying stunning sunset views. Inside, the expansive primary bedroom features a cozy en suite, with an abundance of natural light throughout the home. Recent updates include: Fresh paint (2025), Newer shingles (2023), Ducts cleaned (2025), Newer dishwasher and stove (2023), & Updated front landscaping. Additionally, the home offers a wood-burning fireplace (as-is) and more! The unfinished basement is a blank canvas, offering endless possibilities to create your ideal space, whether it's a home theater, gym, or additional living area. Don't miss the opportunity to make this beautiful home your own and start your next chapter here! (id:50787)
RE/MAX Hallmark First Group Realty Ltd.
43 Singleton Road
Toronto (Wexford-Maryvale), Ontario
Welcome to 43 Singleton Rd. Tucked away in a quiet, family-friendly pocket, this cozy 1.5-storey home sits on a spacious, pie-shaped lot that widens beautifully at the back offering room to grow, play, or re-imagine entirely. And with Wexford Park right in your backyard, you get the bonus of peaceful green space just steps from your door. Inside, you'll find a warm and inviting layout filled with natural light, especially through the charming front bay windows. Originally a 3-bedroom, this home has been thoughtfully converted to a 2-bedroom layout, allowing for a more open and functional living space. With 1.5 baths, a finished basement, and a detached garage, theres plenty of room for comfortable living today and exciting potential for tomorrow. Whether you're a young couple starting out, someone with a creative eye for design, or an investor looking for your next opportunity, 43 Singleton Rd offers a solid foundation in a neighbourhood on the rise. With several custom homes already built on the street, this is your chance to be part of a growing community. Conveniently located close to transit, schools, and all your major amenities, this home truly blends potential with location. Come take a look-- you might just see the future you've been dreaming about. (id:50787)
Sutton Group - Summit Realty Inc.
5 Coote Court
Ajax (Northwest Ajax), Ontario
Welcome to this stunning newly built freehold townhouse with absolutely no fees, offering modern elegance and a prime location. Nestled on a quiet cul-de-sac, this home is perfect for those seeking both peace and convenience, especially for anyone working from home. Featuring contemporary finishes throughout, three bedrooms, three washrooms, with additional room on main floor that can be used as an office, or another living room with stunning view of the ravine. The finished basement is another great finished space that can be an office or even a home based business , and backing onto a beautiful ravine, this home provides a serene and private setting. Located just minutes from shopping centers, schools, restaurants, and places of worship, with easy access to Highway 401 & 407, as well as nearby green trails, this home is a perfect blend of style, comfort, and accessibility. Don't miss your chance to own this exceptional property! (id:50787)
Century 21 Leading Edge Realty Inc.
489 Lancelot Crescent
Oshawa (Eastdale), Ontario
Do not miss this beautiful semi-detached located on a quiet crescent in a family oriented Eastdale neighbourhood. Open concept main floor with a spacious living room, walkout to an enormous deck with sunny southern exposure. Second floor offers spacious bedrooms with large windows and closets. Finished basement with a separate side entrance and direct walk-out to backyard; completed with a kitchen, a 3-pc bathroom and a recreation room makes it a perfect in-law suite or could provide potential rental income to help supplement mortgage payments. Many recent upgrades (200 amp electric panel, furnace, central air conditioner replaced in 2020, washer and dryer replaced in 2022, freshly painted, updated lighting). Convenient location, natural trails across the street, minutes walk to school, supermarket, Rossland Square Mall and parks. Easy access to Hwy 401, 407 and 418. (id:50787)
Homelife Landmark Realty Inc.
134 Canongate Trail
Toronto (Steeles), Ontario
*Prestigious Kennedy Ps & Dr Norman Bethune Ci School Districts * Fully Upgraded House. Two Master En-Suite. Extra Kitchen On Main Floor ( Could Be Convert Back To Laundry Room By Seller). Upgraded Wash Room Corian Vanity, Storm Door For Both Main Floor And Basement. Separate Entrance To Well Functional Two Bedroom Basement Apt. Hardwood Floor Through Main And Second Floor. (id:50787)
Century 21 Leading Edge Realty Inc.
924 Finley Avenue
Ajax (South West), Ontario
Nestled in the highly sought-after, mature neighborhood of South Ajax, just steps from the serene shores of Lake Ontario, this lovingly cared-for detached side-split home offers a rare opportunity to live in one of the most desirable communities. Perfectly positioned on a premium, pool-sized lot, its an ideal haven for families, pet lovers, and those who love to entertain! Boasting a classic yet contemporary design, this home features gleaming hardwood floors throughout, creating a warm and inviting atmosphere. The abundance of French doors adds an undeniable charm, seamlessly blending indoor and outdoor spaces while flooding the home with natural light. Whether you're hosting a large gathering or enjoying a quiet evening with family, this home delivers the ideal setting. Step inside and be captivated by the expansive principal rooms, offering endless possibilities for both family time and entertaining. The thoughtfully designed floor plan provides great flow from room to room, making it perfect for a growing family. The generously sized bedrooms ensure everyone has their own space, while the modern floating staircase adds a sleek, stylish touch to the upper level.Practicality meets convenience with garage access to the house, making unloading groceries or rushing inside from the car a breeze. The large driveway ensures ample parking for guests, while the freshly painted interior offers a crisp, move-in-ready vibe. With schools, parks, and major amenities just minutes away, this homes location is second to none. Whether you're relaxing by the lake, walking to nearby parks, or enjoying the easy access to shopping and transit, everything you need is within reach. Don't miss out on this incredible opportunity to own a home that checks all the boxes - style, space, functionality, and location. Come see it for yourself and fall in love with everything this dream family home has to offer! (id:50787)
RE/MAX Hallmark First Group Realty Ltd.
1709 Bishop Court
Oshawa (Samac), Ontario
Just in time for Spring! Welcome to the perfect family home in the wonderful Samac community. Nestled on a quiet, family-friendly court, this Jeffery-built all-brick home sits on a rare, oversized pie-shaped lot, offering privacy, space, and unbeatable charm. Steps to a breathtaking nature reserve and walking trails, this home provides the perfect balance of tranquility and convenience. Step inside to over 3,000 sq. ft. of beautifully designed living space. The bright and airy open-concept layout features an eat-in kitchen, a freestanding centre island, pantry, updated stainless steel appliances, and breakfast bar all leading to a spacious walkout deck. The inviting family room boasts a soaring cathedral ceiling, rich hardwood floors, and a cozy gas fireplace, creating the perfect space for relaxing or hosting guests. A formal living and dining area, main-floor laundry with garage access, and a double-car garage complete the main level. Upstairs, the primary bedroom features a 4-piece ensuite with a glass shower, and deep soaker tub. Enjoy the convenience of a walk-in closet and a private reading/work nook. The fully finished basement expands your living space with a spacious recreation room, two additional bedrooms, and a 3-piece bath ideal for guests, in-laws, or a home office setup. Outside, the fully fenced spacious backyard offers a large deck for BBQs, outdoor entertaining, large storage shed, and endless possibilities for gardening, play, or relaxation. Located just minutes from great schools, parks, nature trails, shopping, public transit, and Highway 407, this home is a rare find in one of Oshawa's most desirable neighborhood's. Come and see it for yourself! CLICK MULTIMEDIA BELOW FOR MORE PICTURES, VIDEO, 3D TOUR & FLOOR PLAN. (id:50787)
Right At Home Realty
105 Queensdale Avenue
Toronto (Danforth), Ontario
Everything Pales Compared to Queensdale! This home is ideal for first time buyers and those moving from a condo. It is well situated in a friendly neighbourhood, and boasts an 88 walk score and 85 transit score.....making it a treat to leave your car parked at home. Hardwood floors, good size living/dining room with loads of natural light, and a renovated/updated kitchen rounds out the main floor. Storage...there is a ton...from closets in all three bedrooms, to the large double closet in the 2nd floor hallway, to the storage closet in the finished part of the basement, and that doesn't even account for the ample storage in the unfinished section. You can grow and accumulate at 105 Queensdale!! Full finished basement with second bathroom. Sunny south facing deck, and large enclosed backyard....ideal for hosting family and friends, gardening, or letting the kids or pets run free!! This home features a mutual drive with past parking history - bring your imagination if you want to explore the possibility of restoring it. (There was a garage until 2021) Ideally located in McGregor school district and a stone's throw to La Mosaique Elementary School. Mechanically sound- home inspection available. Shows Well - a 10! Its a perfect combination of location, charm and convenience. Don't miss it !! (id:50787)
RE/MAX Hallmark Realty Ltd.












