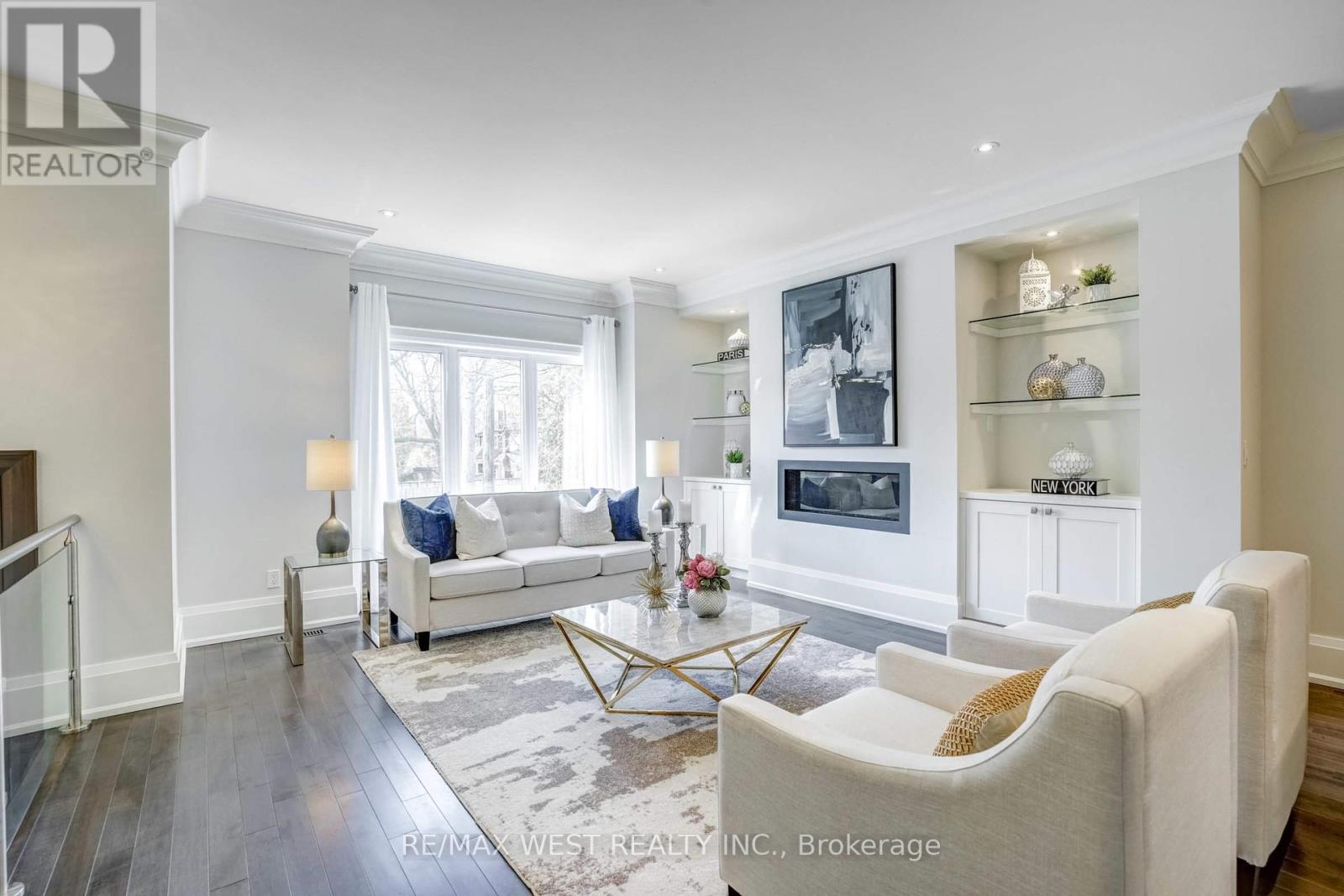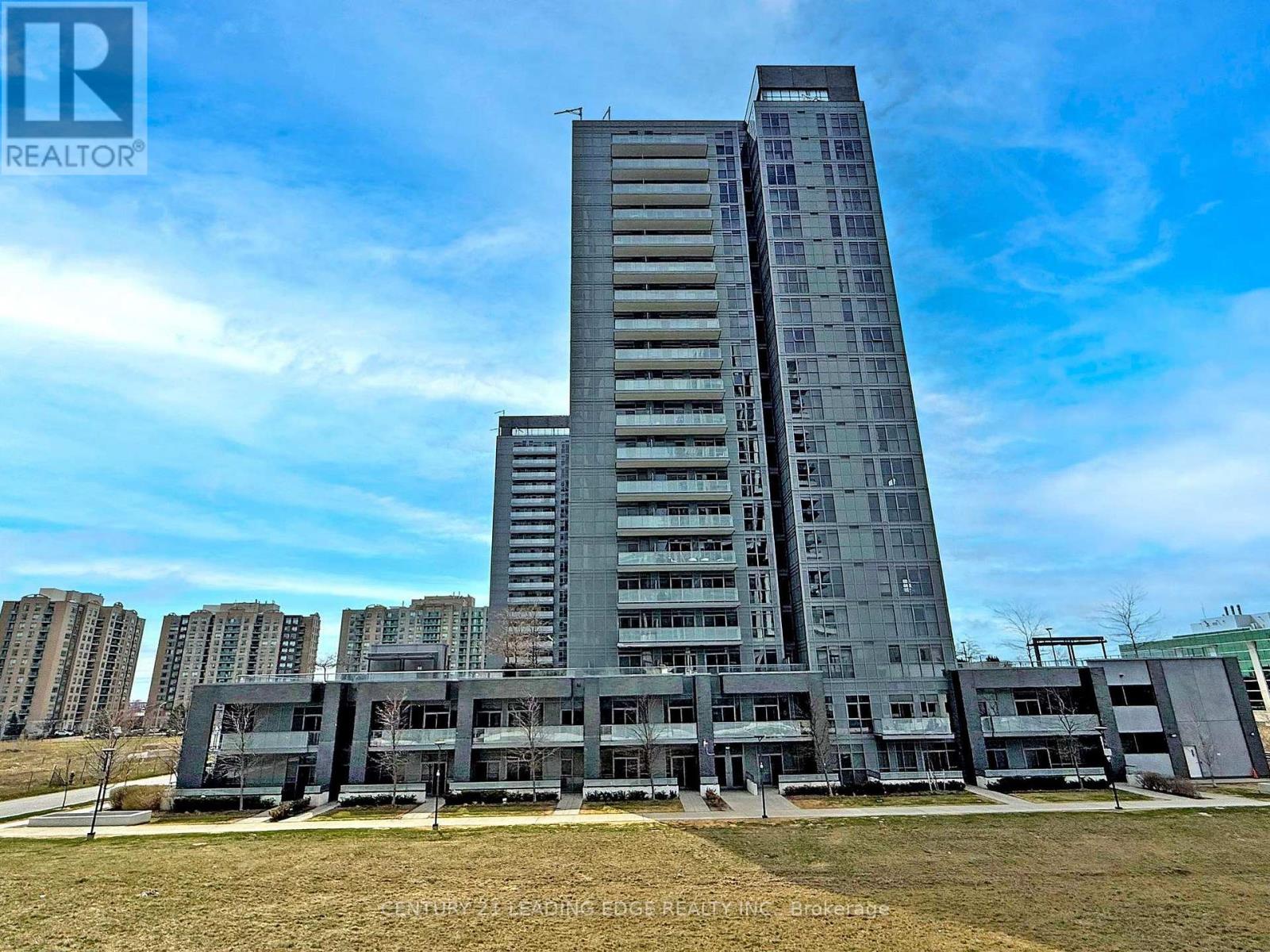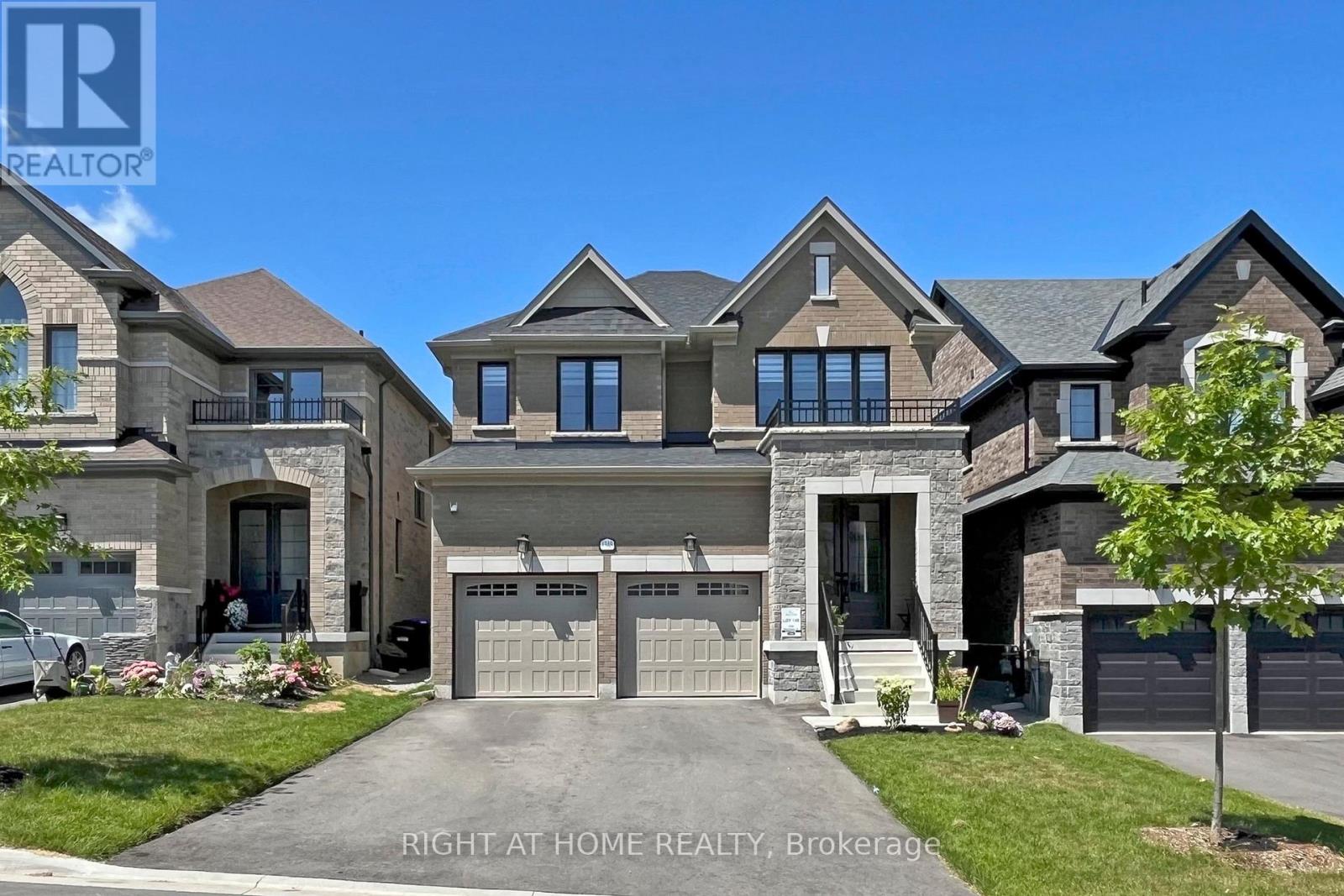352b Lawrence Avenue W
Toronto (Bedford Park-Nortown), Ontario
Custom built home with high-end finishes and appliances, nestled in the coveted Bedford Park-Nortown community in Toronto, a location synonymous with exclusivity and convenience. Spanning approximately 2,700 square feet of meticulously crafted living space, this architectural masterpiece features three generously proportioned bedrooms and four beautifully designed bathrooms, 3 car parking, and a finished basement with walk-up. Upon entering, you're immediately greeted by an expansive open-concept living and dining area, perfect for entertaining. Every detail of this home reflects the finest craftsmanship, from the timeless maple hardwood floors, to the sleek built-in cabinetry, the large baseboards, the premium finishes, and the modern fireplaces. The chef-inspired kitchen is a true culinary haven, featuring high-end appliances, quartz countertops, and an island with a built-in toe-kick vacuum, making every meal preparation an absolute pleasure. Elevating the home further, you'll discover thoughtful touches such as a skylight that bathes the space in natural light, a primary bath with heated floors for unparalleled comfort, and a fully finished basement with soaring ceilings, wet bar, and ample space for entertaining. Ideally situated, this home offers easy access to major highways, public transit, premium grocery stores, great schools, restaurants, and an array of lifestyle amenities. This home is perfect for those that enjoy the feeling of being surrounded by luxury while providing the convenience of a great location.*Images from previous listing. (id:50787)
RE/MAX West Realty Inc.
602 - 20 Richardson Street
Toronto (Waterfront Communities), Ontario
Elevated Living in Torontos Waterfront Community! Discover the perfect blend of modern luxury and urban convenience in this exceptional 6th-floor suite, designed for those who refuse to compromise. Located in one of Torontos most sought-after waterfront communities, this sleek and sophisticated home offers a premium living experience that goes beyond the ordinary. Key Features: 1) Open-Concept Layout: A bright, airy space flooded with natural light, designed to maximize both style and functionality. 2) Modern Kitchen: High-end Miele appliances, quartz countertops, and custom cabinetry create a seamless space for cooking and entertaining. 3) Spacious & Versatile: One bedroom plus a den, ideal for a home office, creative space, or guest retreat.4) Two Bathrooms: Thoughtfully designed with premium fixtures. 5) Private 123 sq ft Balcony: Extend your living space outdoors with a tranquil retreat above the city. 6). Unbeatable Location: Steps from the waterfront, boardwalk, and Martin Goodman Trail for an active, outdoor lifestyle. Easy access to Union Station, the Financial District, and St. Lawrence Market. Surrounded by some of the best dining, entertainment, and cultural experiences in the city. This is more than just a home! It's a great opportunity to own a modern retreat in one of Torontos most vibrant neighbourhoods. (id:50787)
RE/MAX Hallmark Realty Ltd.
1009 - 460 Dundas Street E
Hamilton (Waterdown), Ontario
Trend 2 Condo! South West Corner 2 Bedroom With Great View! Approx 769SF + Balcony. Split Bedroom Layout, Lots of Sun Lights, Windows. S.S. Appliances, Quartz Countertop, Breakfast Area. Walk-in Closet in Master Bedroom. Energy Saving Geothermal Heating/AC System. 10 Mins Away to Go Train Station, 15 Mins to Downtown Burlington, 18 Mins to Downtown Hamilton. Park, School, Hiking Trails Nearby. Incl (id:50787)
Homelife Landmark Realty Inc.
107 Grand River Avenue
Brantford, Ontario
Workshop Lovers Dream With All the Charm to Match!Looking for a property with a workshop? This one delivers! The heated and insulated garage/workshop features soaring ceilings high enough to accommodate a hoistperfect for hobbyists, mechanics, or anyone needing serious workspace. With ample parking for multiple vehicles, this setup is a true standout for those who need room to work and play.Step inside this adorable 3-bedroom, 1-bath bungalow thats full of character and charm. Warm wood accents throughout give it a cozy cottage feel, while the open-concept layout connects the modern, spacious kitchen to the formal dining areaideal for hosting or everyday family life.From the kitchen, walk out to a large deck overlooking a generous yardperfect for summer BBQs, gardening, or relaxing in the sunshine.Enjoy the ease of one-level living with a beautifully updated 4-piece bathroom and three spacious bedrooms.Nestled in a quiet, friendly neighborhood just steps from scenic walking trails along the Grand River and Wilkes Dam, and a quick drive to Brantford Golf & Country Club, Brantford General Hospital, and all the amenities you need. This charming home offers the perfect blend of comfort, convenience, and characterwith the workshop youve been waiting for! (id:50787)
RE/MAX Twin City Realty Inc.
1135 Speers Road
Oakville (Qe Queen Elizabeth), Ontario
A rare sublease opportunity is now available in Oakville high-demand and busy industrial commercial busy area. at the rear of 1135 Speers Road. This 6,250 sq. ft. clear-span industrial unit includes a fully gated 0.22-acre lot that fits up to 70 vehicles ideal for truck repair, body shops, and fleet operations. Featuring 24 ft. clear height, two oversized 16 ft. drive-in doors, and a 10-ton overhead crane, this space is purpose-built for heavy-duty uses such as truck bodywork, fabrication, warehousing, and commercial vehicle servicing. With no columns or obstructions, the open layout provides excellent flexibility for equipment setup and workflow. There is currently no office buildout, allowing full customization based on your operational needs. While the unit does not currently include a private washroom, one can be built, and shared access is available with the front tenant. The unit offers dual access from both the west and rear of the building, ensuring smooth logistics and large vehicle maneuverability. The front portion of the building is occupied by a well-established and busy automotive body shop, creating excellent synergy for related automotive businesses. Zoned E3, the space suits a wide variety of industrial and automotive uses including but not limited to truck and trailer repair, Boat body and repairs shop, steel and equipment fabrication, tire service, car rentals, light manufacturing, and commercial storage. Offered at $18,000 per month gross with all utilities included, this lease presents exceptional value in a low-vacancy market. Immediate occupancy is available, and the 6,250 sq. ft. unit is divisible based on tenant use and requirements. Additionally, the property owner is open to partnering with an experienced automotive business operator. In this arrangement, the operator would run and manage the business while benefiting from the well-equipped space and premium location. (id:50787)
Coldwell Banker Integrity Real Estate Inc.
5119 Thornburn Drive
Burlington (Uptown), Ontario
Charming 3-Bedroom Townhouse with Finished Basement in Appleby, BurlingtonWelcome to this beautifully updated freehold townhouse in the desirable Appleby neighbourhood of Burlington. This lovely home offers 3 bedrooms, plus an additional bedroom in the fully finished basement, making it perfect for growing families or those needing extra space for guests, gym or a home office.The main floor features a bright, open layout, with a convenient 2-piece powder room. The updated kitchen with under-counter lighting, boasts neutral quartz countertops and sleek subway tile backsplash, offering both style and function for the home chef. A sliding door yields direct access to a spacious raised deck. Throughout the home, you'll find professional paint in neutral tones, creating a clean, modern atmosphere that suits any decor.Upstairs, youll find a 4-piece bathroom, as well as a master suite that comfortably accommodates your furniture and personal space. The basement is fully finished, featuring a 3-piece bathroom with a modern shower, making it the perfect retreat or extra living space.The private, fully fenced backyard is an outdoor oasis, complete with raised planting beds for gardening enthusiasts and a back gate providing easy access to a convenient walkway. The concrete driveway offers space for two tandem cars, adding both convenience and value to the home.Located in the middle of it all, this home is just minutes from local amenities, parks, great schools, and major highways. With updated bathrooms, a beautifully maintained interior, and the added bonus of a friendly community, this home is ready for you to move in and enjoy.Dont miss your chance to call this stunning property your new home! (id:50787)
Royal LePage Real Estate Services Ltd.
70 High Street
Barrie (Queen's Park), Ontario
Excellent Opportunity In Barries Booming Downtown Core! Sought-After Location Near The Waterfront, Public Transit, Parks, Schools, Shops, Restaurants & The Future Lakehead University STEM Hub! This Updated 2 Bedroom Bungalow Is Situated On A Generous 56 by 196 Lot With Plenty Of Parking & Re-Development Potential. Key Updates To The Home Include Singles, Furnace, Bathroom, Fridge, Front Door & Kitchen Window. This Property Is Perfectly Situated In Barries Flourishing Downtown With Great Visibility, Offering Developers & Investors Endless Possibilities! (id:50787)
RE/MAX Hallmark Chay Realty
414 - 7420 Bathurst Street
Vaughan (Brownridge), Ontario
The Prestigious Promenade Towers! Modern Bright Spacious 2 Bedroom 2 Bath, Floor To Ceiling Windows, Featuring Large Balcony; Eat In Kitchen, Utilities/Cable/Internet Included In Low Maintenance Fee; Gym, Pool, Tennis/Squash Courts,Sauna, Whirlpool, Library, Meeting Room, Gated 24/7 Security, Parking! 1 Parking spot included, monthly maintenance includes short walk to BAYT synagogue on East side ofBathurst & Clark Ave, public transit, great schools, parks, libraries & Community Centres. Wonderful family friendly neighbourhood. Mpac Report attached 992 interior + Balcony space (id:50787)
Ipro Realty Ltd.
206 - 105 Oneida Crescent
Richmond Hill (Langstaff), Ontario
Two Bedroom Two Washroom unit at Era Condos. Functional Layout and Spacious Living Area Flooded with sunshine, from Floor to Ceiling Window, 2 large bedrooms and 2 elegant bathrooms! Premium Upgrades throughout, including an open-concept kitchen, quartz countertop, and stylish backsplash. 9' Smooth Ceilings, Roller Blinds, Conveniently located near future Metrolinx High Tech Subway Station, Langstaff GO Terminal, and major highways 407/404, and endless dining and shopping options. Whether commuting, working remotely, or raising a family, this residence offers luxury, convenience, and an exceptional living experience. Top-notch amenities include an Outdoor Terrace with BBQ's, Indoor Pool, Gym, Party room / Media Room, Visitor Parking. (id:50787)
Century 21 Leading Edge Realty Inc.
56 Sandhill Crescent
Adjala-Tosorontio (Colgan), Ontario
Please allow 24 hours' notice for showings.This stunning 4-bedroom detached home is a perfect blend of style and functionality. Featuring an open-concept layout and quality finishes throughout, it offers a warm and welcoming space ideal for modern living. Enjoy cozy evenings in the spacious great room with a gas fireplace. The sleek, modern kitchen boasts quartz countertops, a double undermount sink, and contemporary cabinetry. The bathroom is upgraded with ceramic wall tile in the showerevery detail has been thoughtfully designed! (id:50787)
RE/MAX President Realty
1348 Blackmore Street
Innisfil (Alcona), Ontario
Exceptional Detached Home located in Innisfil, Office On Main Floor For Work From Home, Chef's Kitchen With Quartz Counters, Marble Herringbone Backsplash, Pot Filler and Stainless Steel High End Appliances, Pot Lights, Hardwood Through Out Main Floor And Upper Hallway, Smooth Ceilings Throughout the Home, 2 Custom Fireplace Surrounds in Great Room and Basement living Room, This Elegant Property Includes 3,582 sqft of Finished Space, Including a 738 sqft Finished Basement Nanny Suite With a Full Bathroom and Full Kitchen, Large Primary Bedroom with a Sitting area and Spa Like Ensuite With Free Standing Soaker Tub and Double Sink Vanity, No Sidewalk. Custom Blinds, 2 Fridges, 2 Stoves, 2 Dishwashers, Garage door Openers, All Light Fixtures. Don't Forget to Check Out The Virtual Tour!! (id:50787)
Right At Home Realty
12 Truscott Avenue
Georgina (Keswick South), Ontario
Welcome to the charming & well-maintained 12 Truscott Avenue in sought after Simcoe-Landing. Situated in an excellent family friendly neighborhood, only steps to public school, parks, walking trails and shops. Only 2 minutes to highway 404 for a very easy commute. Flooded with natural light, this home features beautiful hardwood flooring, a renovated kitchen with chic concrete counter tops, and stunning family room with wainscoting and cathedral ceiling open to upper level study for a grand entry. With almost 2600 sqft, and a standard 4 bedroom layout - this 3 bedroom home allows for massive, over sized bedrooms. Beautifully renovated washrooms with shiplap, modern vanities and light fixtures. Master bedroom features large walk-in closet, ensuite with soaker tub, and separate shower. (id:50787)
Royal LePage Your Community Realty












