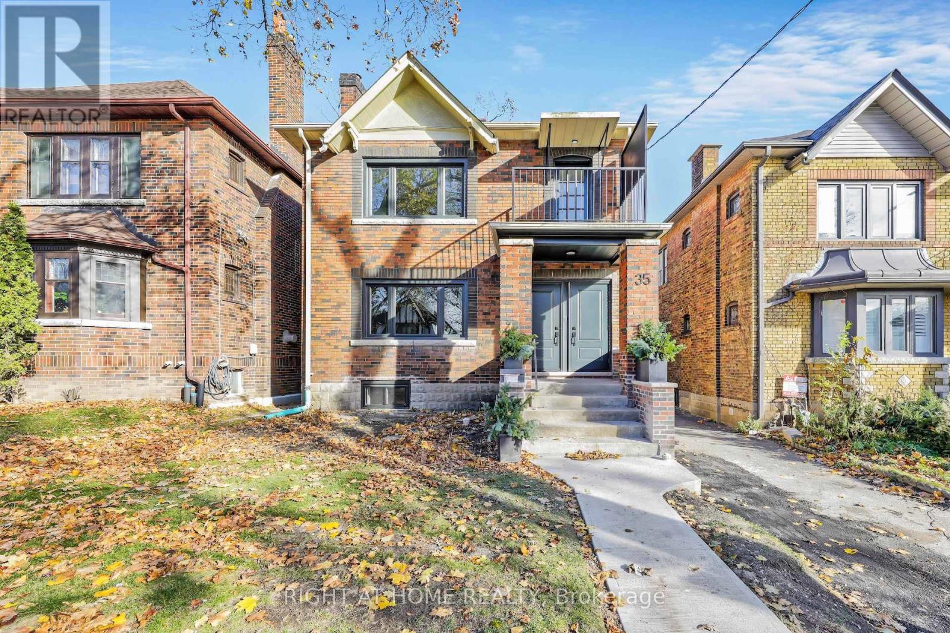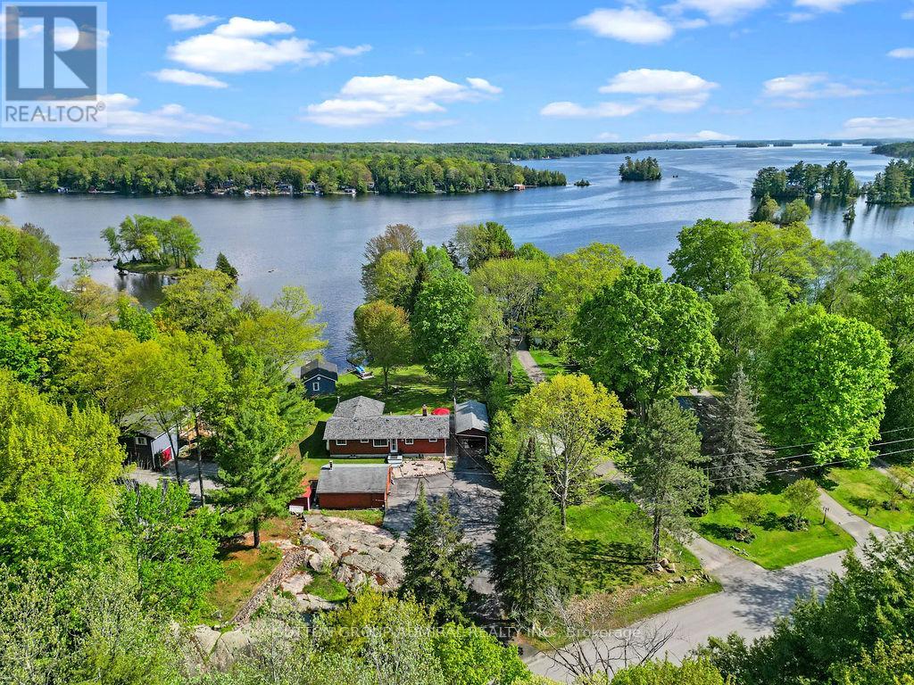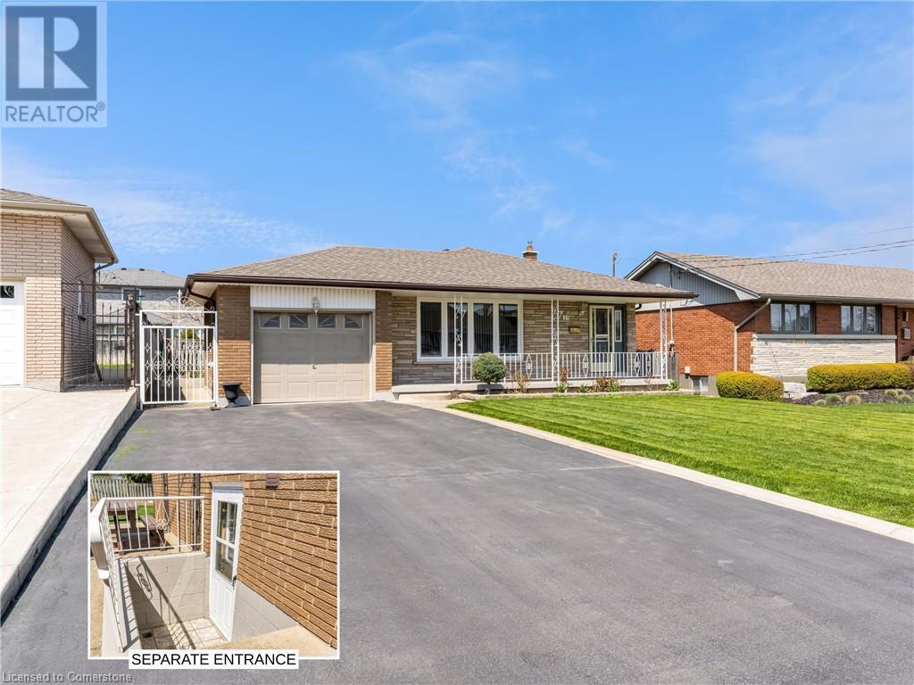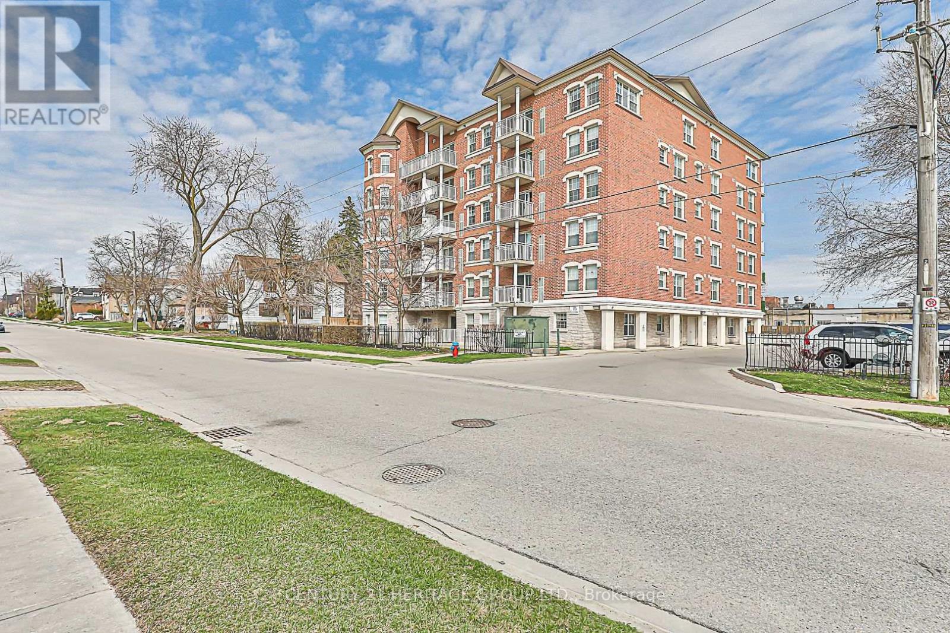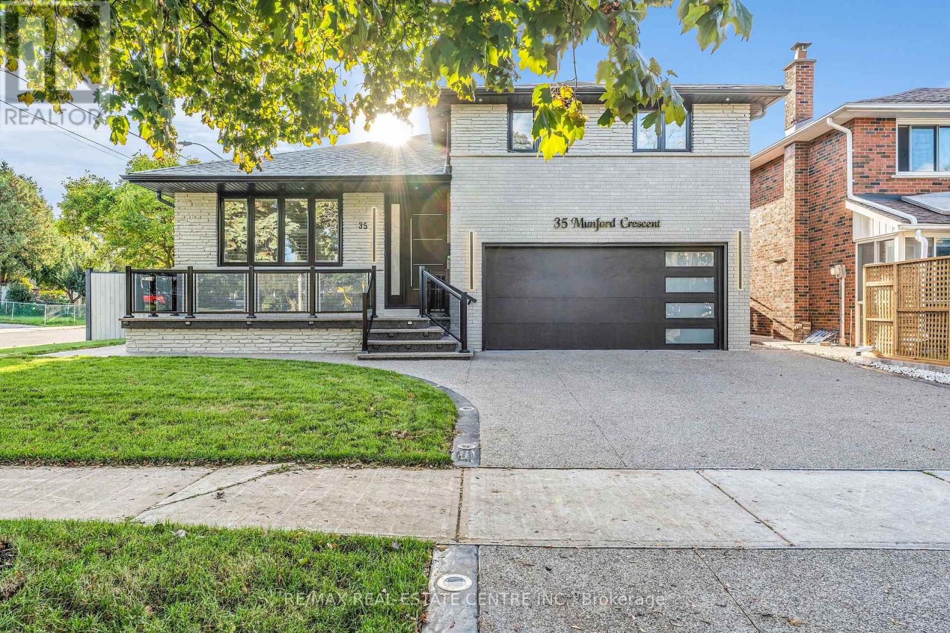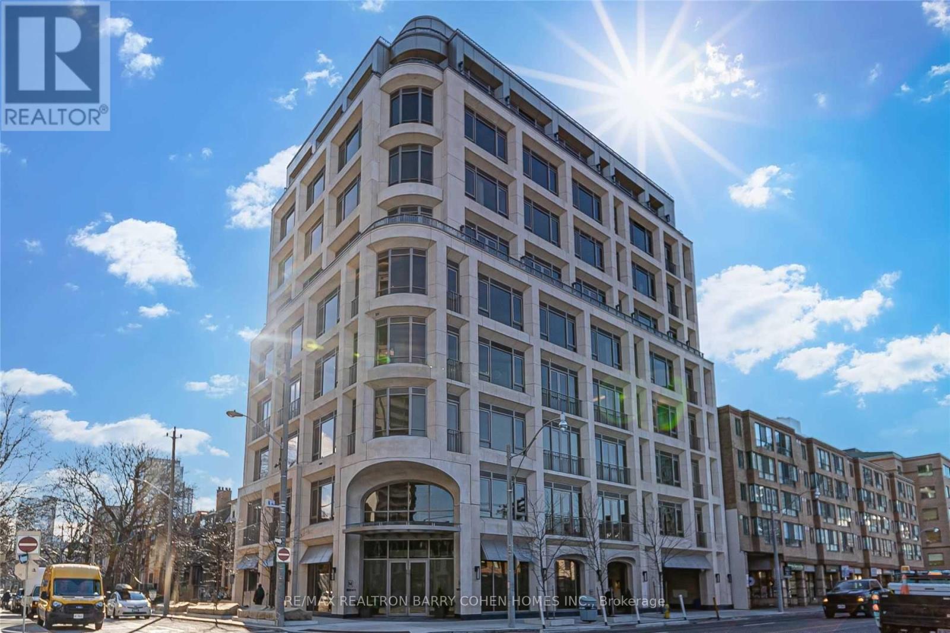Lower - 35 Braemar Avenue
Toronto (Yonge-Eglinton), Ontario
Prime location! Move in to this newly renovated lower level 2 bedroom 1 bathroom home with 8foot ceilings! The chef like kitchen includes stainless steel appliances and ample quartz countertops. This beautiful space offers bright and spacious dining and living areas with stunning hardwood floors as well as a Large separate laundry room. A wonderful area just steps from Yonge and Eglinton's trendy shops and restaurants, close to Oriole Park, the Beltline trail and TTC. Fabulous school district including Oriole Park Elementary and NorthToronto Collegiate. What a great opportunity to live on this beautiful tree-lined street in a fabulous neighbourhood! A Must See! *Extras* Appliances include SS fridge, SS Range, Dishwasher, Microwave, Washer and Dryer (id:50787)
Right At Home Realty
116 Mystic Point Road
Galway-Cavendish And Harvey, Ontario
It is rare to find a property like this for under one million dollars. This turn-key home, which comes fully furnished inside and out, including all kitchen appliances, offers both pride of ownership and an excellent investment opportunity. Nestled on Buckhorn Lake, one of the major lakes in the stunning Kawartha region, you'll enjoy breathtaking lake views and the freedom of lock-free boating on five interconnected lakes. The home is designed for ultimate comfort and enjoyment. The open-concept dining and living room, with its large lakeside window and cozy woodburning fireplace, creates a warm and inviting atmosphere. Imagine relaxing in the sunroom or taking advantage of the convenience of main floor laundry. The partially finished lower level, featuring a walkout from the family room, offers ample storage and additional living space. Exceptionally well maintained home, will ensuring you can move in without any hassle. The property's oversized deck is perfect for entertaining guests or enjoying serene lake views. With year-round access, this home is ideal for all seasons, offering activities like swimming, fishing, boating in the summer, and cozy fireside evenings in the winter. The property also boasts a separate two-car garage and a carport spacious enough to accommodate a 20-foot pontoon boat. The well-maintained garden and mature trees add to the charm and privacy of this lakeside retreat. Located in a friendly and vibrant community, you'll have easy access to local shops, restaurants, and recreational facilities. Whether you are looking for a full-time residence or a peaceful cottage getaway, this home is the perfect choice. Do not delay... Book your tour now! (id:50787)
Sutton Group-Admiral Realty Inc.
151 - 3150 Erin Centre Boulevard
Mississauga (Churchill Meadows), Ontario
Beautifully Updated, Bright, Best Located End Unit Townhome In Churchill Meadows Community.Surrounded By Green Space Including Exclusive Yard Leading To Playground. Renovated Kitchen,Bathrooms And Flooring With Nice Calming Neutral Colors Throughout. Large Primary Bedroom With 4 pc Ensuite, Spacious Second Bedroom With Closet Organizers and space for Office, Upgraded Window Coverings ('21), Heat Pump ('24), WiFi Garage Door Opener ('24). Condo Corp has also replaced New Sliding Patio Door ('23), New Driveway Asphalt ('24). Basement Is Partially Finished With Bathroom Rough-In, Framing & Drywall Completed And Ready For Your Personally Preferred Finishes.<5 Min Walk To JK-5 And Middle Schools. Near Shopping Mall, Community Centre, Hospital And Highways. Low Maintenance Fees. (id:50787)
Sutton Group - Summit Realty Inc.
31 Kilbourn Avenue
Stoney Creek, Ontario
Pride of ownership shines through in this all-brick 4-level backsplit w/ in-law potential & separate entrance to lower level that is nestled in the heart of Stoney Creek, just below the escarpment in one of the area's most sought-after neighborhoods. This lovingly maintained home has been cared for by the same owner for decades and offers a rare opportunity to own a solid, spacious property with scenic views and timeless charm. Step inside to discover a thoughtfully laid-out floor plan perfect for families of all sizes. Enjoy the flexibility and separation of living spaces across four levels, with plenty of room to relax, entertain, and grow. The light-filled main floor is perfect for entertaining and features gleaming hardwood flooring, a large living room, spacious eat-in kitchen with attached dining area. Steps up to the bedroom level where you'll find 3 spacious bedrooms and a large 4pc bath. Steps down to the lower level you'll find a sprawling family room w/ wood burning fireplace, a 2nd dining area with separate entrance direct to the backyard and an addtl 3-piece bath. With space to grow, the basement offers ample storage potential or space to finish to your liking. The large backyard offers endless potential ideal for gardening, outdoor dining, or simply enjoying the peaceful surroundings and is fully fenced in with a large concrete patio! The attached garage plus a large driveway provides parking for multiple vehicles, adding even more functionality to this exceptional property. With convenient access to all major amenities, including schools, shopping, transit, and highways, this home seamlessly blends lifestyle and location. Don't miss your chance to own a truly special home in a prime Stoney Creek location perfectly situated, solidly built, and waiting for your personal touch. A MUST SEE! (id:50787)
RE/MAX Escarpment Realty Inc.
99 Jewel House Lane
Barrie (Innis-Shore), Ontario
Welcome to this stunning Grandview Homes-built residence, nestled in one of South Barrie's most desirable neighborhoods. Backed by a serene, private forested area, this exceptional home offers the perfect blend of luxury, privacy, and tranquility. Step inside to discover a chefs dream kitchen featuring quartz countertops, an oversized island, abundant cabinetry, stainless steel appliances, under-cabinet lighting, and pot lights throughout. The adjacent family room invites relaxation with a cozy gas fireplace and custom built-in shelving, while the open-concept living and dining areas set the stage for elegant entertaining. A convenient mudroom with inside entry to the garage offers practical everyday function perfect for busy families and seamless organization. Walk out from the kitchen to your backyard oasis and spacious deck overlooking lush greenery, a relaxing hot tub, garden shed, and full fencing for total privacy. Hardwood flooring flows throughout the main level, upper hallway, and staircase, highlighted by rich wood railings. Upstairs, retreat to the luxurious primary suite, complete with a large walk-in closet and spa-inspired ensuite boasting a glass-enclosed shower, stand-alone soaker tub, and double vanity. Three additional generously sized bedrooms with soft carpeting offer comfort for family or guests, while the second-floor laundry room adds everyday convenience. The expansive lower level is a blank canvas ready for your personal touch perfect for a home theatre, gym, or additional living space. Ideally located near top-rated schools, scenic parks, Wilkins Beach, nature trails, shopping, and with easy access to Highways 11 and 400, this home delivers unparalleled comfort, style, and convenience. (id:50787)
Century 21 B.j. Roth Realty Ltd.
61 Ottaway Avenue
Barrie (City Centre), Ontario
Bright Lower Level, 1 Bedroom, 1 Bath, Kitchen with ceramic floor, Family Room with Separate Entrance. Large Driveway. Unit has its own hydro Meter, plus (30% utilities for water and gas shared with upper Tenant) (id:50787)
Right At Home Realty
403 - 35 Hunt Avenue
Richmond Hill (Mill Pond), Ontario
Welcome to Rosehill Suites in Richmond Hill! This delightful well laid out South facing Corner Suite boasts 2 bedrooms that are separated by a 4-piece bathroom giving you privacy when family members retreat to their separate bedrooms. The open concept layout is spacious and inviting and accommodates an in-suite laundry. Sliding glass doors lead from the living room to the south facing balcony where you can enjoy the scenery. The neighbourhood is gentrifying with many new developments of infill luxury homes, townhomes and new businesses. Living in the cusp of "The Village of Richmond Hill" is ideal for those looking for close proximity to public transit, restaurants, groceries, boutique stores, The Richmond Hill Centre for the Performing Arts, library, hospital, places of worship, movie theatre, Mill Pond, parks, trails, schools, community centre and many other local amenities. Major highways and Go Trains are a very short distance away and public transit is just steps from the building. Don't let this Corner Suite in this Boutique building get away, book your appointment to view today! (id:50787)
Century 21 Heritage Group Ltd.
F - 63 Howden Road
Toronto (Wexford-Maryvale), Ontario
Open Office area with 2 private offices, storage, 1 washroom in office are and one in the warehouse area. Warehouse ceiling height 13'-0", truck level door 10'X8'. Close to major roads for transport, an ideal space for your warehousing or light manufacturing needs. (id:50787)
Right At Home Realty
76 Pedwell Street
Clarington (Newcastle), Ontario
Fully Furnished, Sun Filled Bright And Spacious Upscale Home, Ideal Quiet and Family Oriented Neighborhood, Gleaming Hardwood Floor Throughout and Hardwood Staircase. Gorgeous Foyer with Cathedral Ceiling and Closet. Family Room with Gas Fire Place, Coffered Ceiling, Accent Wall and Large Windows.. Very Large Sun Filled Kitchen With Eat In Breakfast Area, Center Island, Pot Lights, Fancy Light Fixtures & Double Sliding Doors to Walk-Out To Private Fenced Yard. 4 Bedrooms, 2 Washrooms and Computer/ Entertainment Area/ Living Room on 2nd Floor. Master Bedroom with 5 Pc Ensuite Washroom and a Large Walk In Closet. Master Bedroom is Furnished With Diva King Bedroom Set and other 3 Bedrooms are furnished with Queen Bed Sets and Study/Work Desk w/ Chair. All Windows and Double Sliding Doors in the Kitchen covered with California Shutters. Close To Bowmanville Hospital, Recreation Center, Fire Station, Newcastle Town, GO Bus Station, Park, and HWYS, & All Amenities. Mins to HWY 401, and 10 Mins to OPG Darlington ( Nuclear Plant).Ideal for OPG Staff/ Family or Corporate Relocation. Short Term Rental Possibilities based on the need and appropriate rent. Possibility of parking 4 vehicles in the Driveway including the Boulevard Spaces. Rent would be $5000 if utilities and Internet are NOT included. (id:50787)
RE/MAX Ace Realty Inc.
35 Munford Crescent
Toronto (East York), Ontario
https://virtualmax.ca/mls/35-munford-crescent#hero (id:50787)
RE/MAX Real Estate Centre Inc.
707 - 761 Bay Street
Toronto (Bay Street Corridor), Ontario
Located in highly demanded Bay and College area, this spacious one-bedroom suite offers a functional layout, an open concept kitchen with granite countertop, laminate floor, newer washer & dryer (2023). One locker is included! Building has fabulous amenities - a 24-hour concierge, gym, indoor pool, guest suites, party room, virtual golf, billiards, ping pong etc. Its unbeatable location offers unparalleled convenience of daily living - direct underground access to College subway station, Service Ontario, Farm Boy, Metro, Starbucks, food court, IKEA, banks & more. Walking distance to street cars, Toronto Metropolitan University, U of T, the PATH, hospitals, financial district. Tenant to pay for hydro and tenant insurance. (id:50787)
Homelife Frontier Realty Inc.
404 - 128 Hazelton Avenue
Toronto (Annex), Ontario
Welcome To The Private Residences Of 128 Hazelton Ave. An Address That Defines Luxury and Craftmanship. Boutique Living In The Heart Of Yorkville With Only 17 Neighbours. This Suite Features Open Concept Design With A 2 Bedroom Split Layout Floorplan. Primary Bedroom Features Custom Cabinetry In The Walk In Closet And Picturesque Views Of Ramsden Park. Custom Chef's Kitchen With Integrated 6pc Miele Appliances. Den Offers Custom Built In Closets With Jack and Jill Bath. Ultra Luxury Finishes With Immaculate Italian Marble In Washrooms and Kitchen. Intricate Custom Millwork Throughout With Soaring 10ft Ceilings. (id:50787)
RE/MAX Realtron Barry Cohen Homes Inc.

