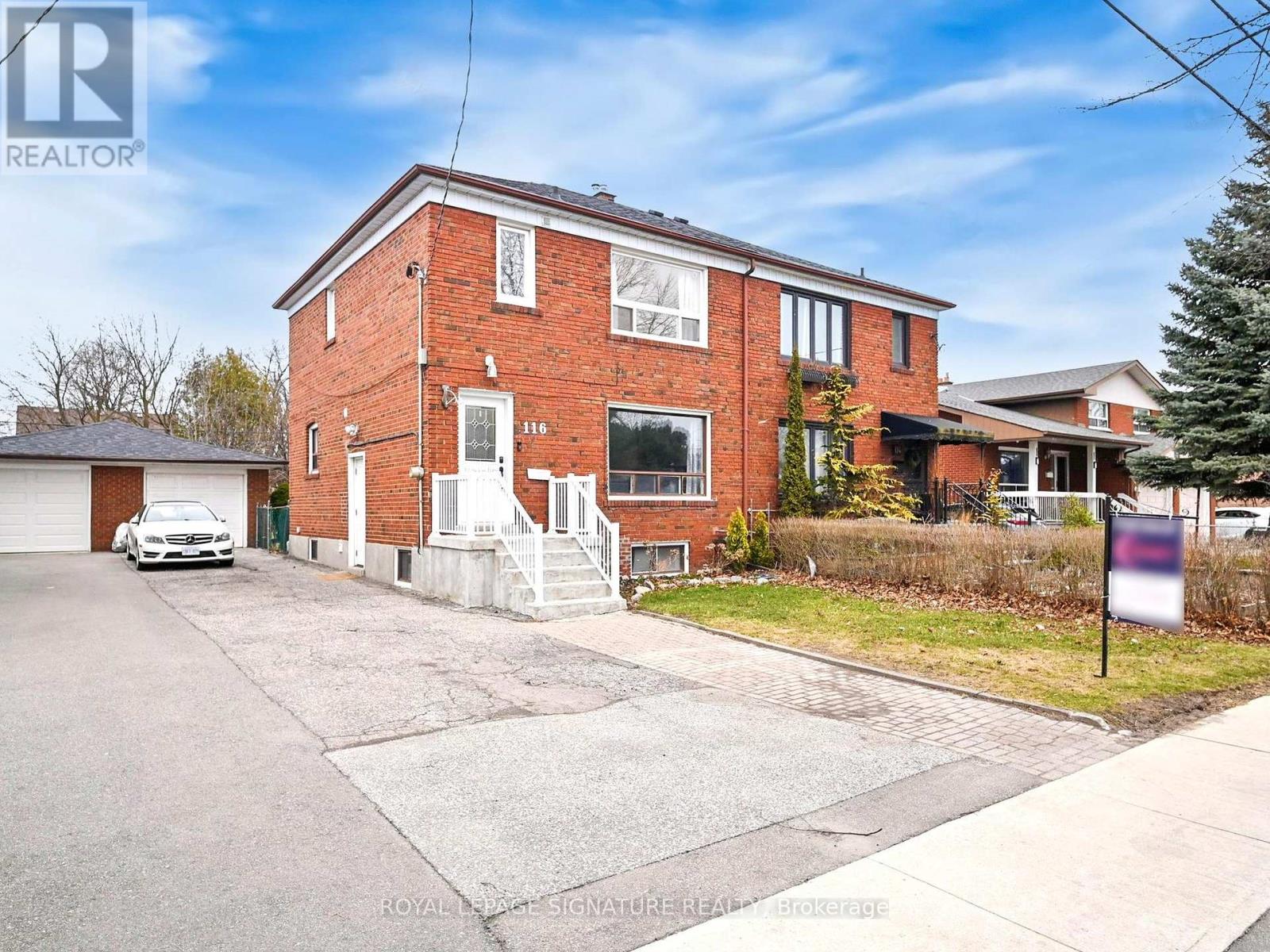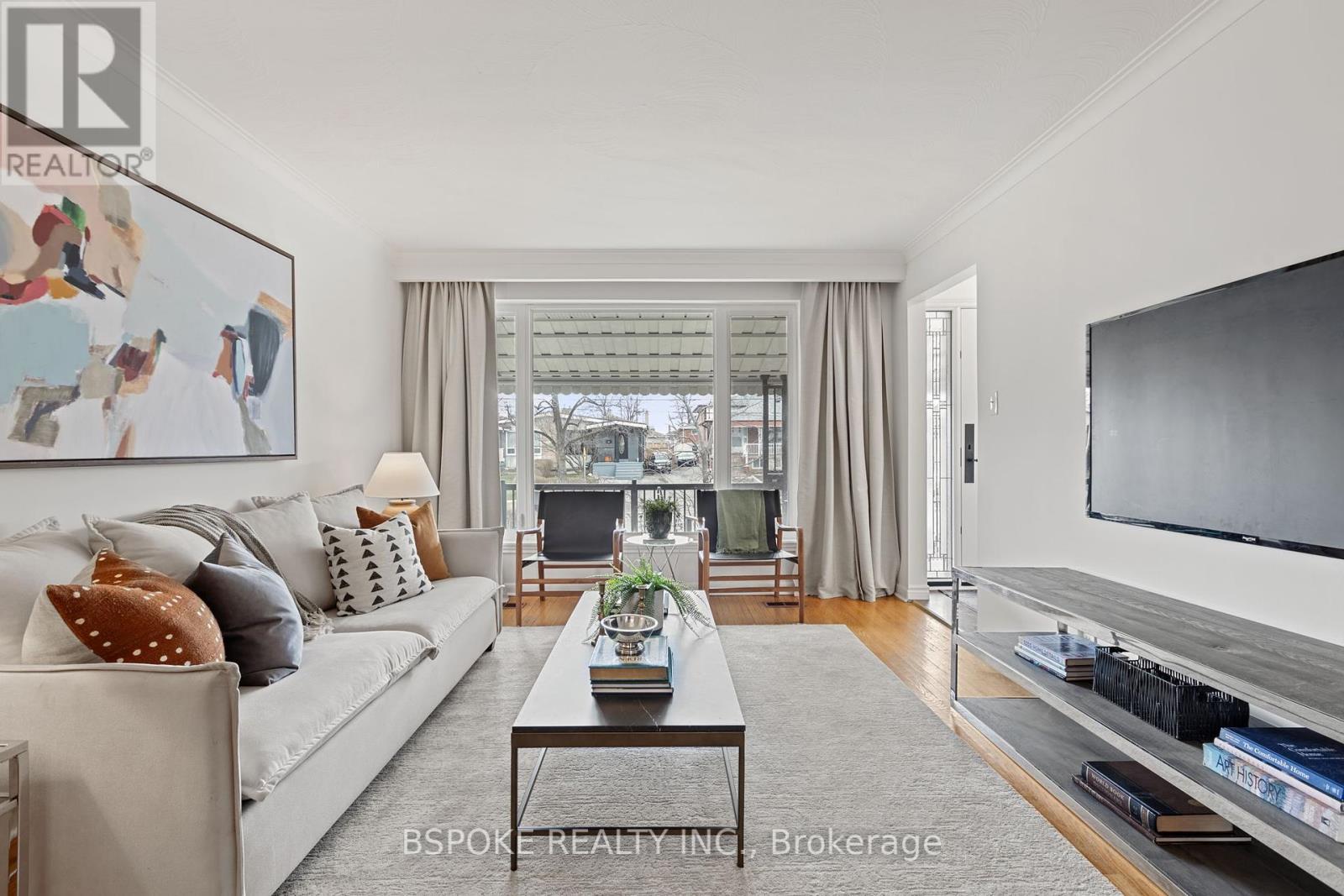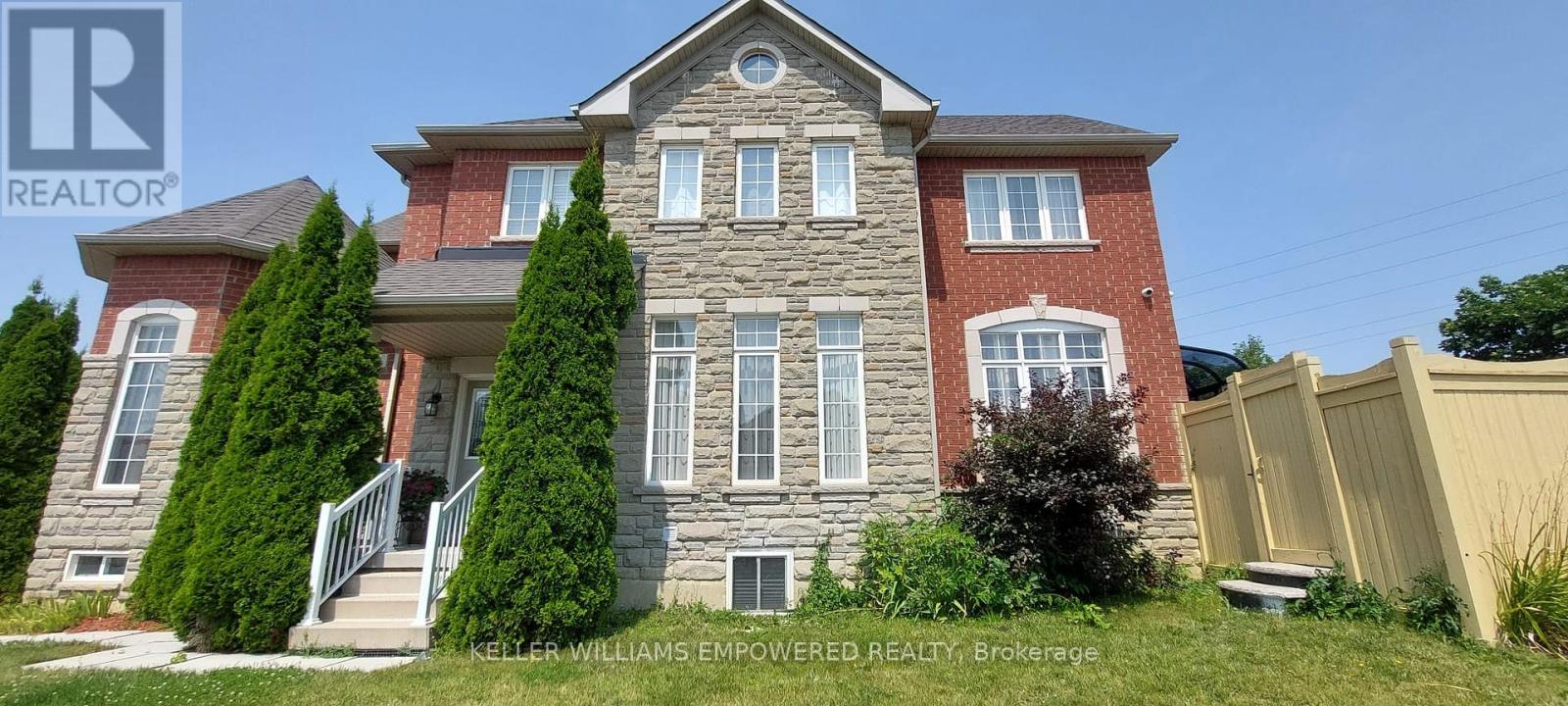2108 - 2560 Eglinton Avenue W
Mississauga (Central Erin Mills), Ontario
This beautifully maintained condo offers over 600 square feet of contemporary living space, featuring sleek laminate flooring and soaring high ceilings throughout. The upgraded kitchen boasts quartz countertops, a stylish island, and stainless steel appliances, perfect for culinary enthusiasts. Enjoy the convenience of ensuite laundry, underground parking and a locker. Residents can take advantage of premium amenities, including a 24-hour concierge, fitness studio, party room, and outdoor terrace for entertaining. Located directly across from Erin Mills Town Centre and Credit Valley Hospital, with easy access to parks, trails, schools, and popular restaurants, this condo is in a prime spot for urban living. Perfect for those seeking both luxury and convenience in a vibrant community! (id:50787)
RE/MAX Ultimate Realty Inc.
344 Mcdougall Crossing
Milton (1033 - Ha Harrison), Ontario
It's our pleasure to introduce you to 344 McDougall Crossing, a standout home in Milton's family-friendly Harrison neighbourhood! Ideally located across from a park, this detached Mattamy-built Wintergrove model offers 2,318 square feet plus a finished basement with another 600 square feet of living space. The multi-level design creates distinct areas for living, working, and relaxing. The family room features soaring ceilings, and the bright kitchen with stainless steel appliances walks out to a deck and fully fenced yard. A main floor laundry room and a wide, welcoming front entrance with a sitting area add everyday convenience and charm. Upstairs, you'll find three bedrooms plus a loft perfect for a home office and the primary suite features two walk-in closets. The finished basement offers large windows, a recreation room, built-in bookcases, a bedroom, and a full washroom. Additional highlights include hardwood staircases, direct garage entry, a UV light on the furnace, water leak sensor, humidifier, and heat recovery ventilator for improved air quality and efficiency. Two-car built-in garage. Surrounded by parks, conservation areas, and a strong sense of community, this is a home you'll be proud to call your own! (id:50787)
Royal LePage Meadowtowne Realty
116 Judson Street
Toronto (Mimico), Ontario
This charming semi-detached home in a highly south-after Etobicoke Mimico neighbourhood offers warmth and comfort with its bright, spacious living room featuring a cozy fireplace and gleaming hardwood floors. The separate formal dining room and large chef's kitchen provide the perfect setting for family meals and entertaining. The main floor layout is perfect for cooking,watching the kids play, or winning your next game at Jeopardy. Upstairs, the bright primary bedroom equipped with a nice size closet is accompanied by two other generously sized bedrooms.Beautifully, modern 4 piece bathroom provides some well deserved luxury after a hard day.There is a separate basement apartment or in-law suite adding versatility and income. With a party sized backyard, detached garage, and six car parking, this home is just steps from the GOstation, transit, highways, top-rated schools, restaurants, and shopping-an ideal home in a fantastic neighbourhood! DO NOT MISS THIS ONE! OPEN HOUSE SAT/SUN 2 to 4 (id:50787)
Royal LePage Signature Realty
292 Callaghan Crescent
Oakville (1015 - Ro River Oaks), Ontario
Gorgeous gem in sought after River Oaks - Wonderful 4 Bedroom home on a quiet street. Bright open layout with large principle rooms - approx. 2,400 sq. ft. of functional space, hardwood floors, crown molding, wood burning fireplace, beautiful large kitchen/breakfast area, Marana cabinets, stunning private backyard - Great for BBQing & entertaining friends. Main floor Laundry direct access to garage + side entrance. Large professionally finished basement. open concept - rec room, kitchen, 3 pc bath, separate bedroom, cold room, cantina - potential in-law suite. (id:50787)
RE/MAX All-Stars Realty Inc.
204 Van Scott (Basement) Drive
Brampton (Northwest Brampton), Ontario
Legal basement apartment available for rent immediately. 2 bedrooms, 1 full washroom. Decent size living room. Laundry on same floor. Full access to backyard. Very quiet neighborhood. 2 car parking spots. Tenants to pay 30% utilities. (id:50787)
RE/MAX Real Estate Centre Inc.
202 - 1440 Clarriage Court
Milton (1032 - Fo Ford), Ontario
Don't miss this stunning 1 Bedroom + Den, 2 Bathroom condo that perfectly blends style and functionality! Featuring 9 ft ceilings, light grey laminate flooring, and a modern kitchen with sleek quartz countertops and fresh paint throughout, this home is move-in ready. Enjoy the open-concept layout with a spacious great room that flows effortlessly into the kitchen and out to your private, generously sized balcony ideal for morning coffee or evening relaxation. The stylish kitchen includes white cabinetry, grey quartz countertops, and premium stainless steel appliances fridge, glass cooktop with over-the-range oven, microwave, and dishwasher. The primary bedroom boasts a large window overlooking the balcony and a 4-piece ensuite complete with tile flooring and quartz counters. The versatile den is perfect for a home office or creative space, while the second full bathroom features a glass-enclosed shower, quartz countertops, and elegant tile finishes. In-suite washer & dryer. One parking space & one storage locker. Building amenities include a fully equipped fitness center, secure bike storage, a stylish party room with a kitchenette, and direct access to an outdoor area featuring BBQs. Close to Rattlesnake Golf Course, Downtown Milton, Mill Pond, Springridge Farm, and Toronto Premium Outlets. Just move in and enjoy modern condo living at its finest! (id:50787)
Royal LePage Real Estate Services Ltd.
2501 - 3525 Kariya Drive
Mississauga (City Centre), Ontario
Stunning, Unobstructed South View, Executive Suite In The Heart Of Mississauga. Breathtaking South View (Cn Tower & Lake). Open Concept And Spacious 1 Bedroom + Den With Hardwood Floors Throughout. Entertaining 113 Sq. ft. Balcony. Granite Counter Tops With Black Appliances. Close To Square One, Living Arts, Sheridan College, Restaurants, Transit, G.O. Train, 403/401/QEW. ** EXTRAS** Flat Screen Tv (Wall Mounted) (id:50787)
Exp Realty
49 Howbert Drive
Toronto (Humberlea-Pelmo Park), Ontario
Smart, functional, and full of natural light - 49 Howbert Dr is a legal duplex in a quiet, family-friendly neighbourhood with everything you need already done. The upper unit features 2 bedrooms, 1 bathroom, a bright open-concept living/dining area, a separate kitchen with upgraded appliances and tons of counter space, and an updated bathroom. Downstairs, the legal lower unit (tenanted until August 2025 at $2,500/month + 43% of utilities) has 2 above-grade bedrooms, its own laundry, a bright living room, and a full bathroom - perfect for offsetting your mortgage or long-term flexibility. Pride of ownership is clear throughout, with important updates completed by pros: roof (2019), furnace & A/C (2019), water heater (2022), electrical upgrades (2001 + 2022), gutters and downspouts (2024), and basement renos (2022). Youll love the amount of storage, the functional layout, and the light-filled spaces in both units. Outside, enjoy a fully paved, low-maintenance backyard, a spacious front porch, a 2-car garage, and a long driveway with parking for 6+. Move-in ready and money smart - this is real value in Toronto. Access to 401, 400, Weston Go and more are quick. Weekend errands are easy too, whether going to Real Canadian superstore, LCBO, restocking at Bulk Barn, or grabbing a treat from Caldense Bakery. Lots of restaurants, pizza and sushi options. And when its time to unwind, you've got options: Pelmo Park, Weston Village Park, and the Humber River Recreation Trail or that front porch. (id:50787)
Bspoke Realty Inc.
213 - 460 Gordon Krantz Avenue
Milton (1039 - Mi Rural Milton), Ontario
Beautiful And Bright Condo In Desirable Milton Location with 9' Ceiling! The Upgraded Interior Presents A Bright Open Concept Layout With Vinyl Floors. Trendy Kitchen Overlooking The Living Area Crafted With A Breakfast Bar, Quartz Countertops, and Stainless Steel Appliances! Step Into The Primary Suite With Large Window Overlooking The Enclosed Balcony and Closet. Upgraded Enclosed Balcony With Window From Top To Bottom That Slide Open In The Centre To Enjoy In All Weather. Beautiful Southern View To Enjoy The Warmth Of The Sun. Upgraded Light Fixtures & Zebra Blinds Installed. 4pc Bath Around The Corner Adjacent To The Laundry Room With Stacked Washer & Dryer. Unit Also Comes Equipped w/ 1 Underground Temperature Controlled Parking Spot and 1 Locker. Security and Concierge, Gym, Outdoor Patio, Party Room. Quality Upgrades Throughout. Smart Home System To Enter The Suite, Touch Screen In suite to view Cameras In The Lobby, Turn On Suite Security Alarm and Communicate With Guests & Concierge. Exceptional Live-In or Investment Opportunity! (id:50787)
Right At Home Realty
Bed 2 - 92 Polonia Avenue
Brampton (Bram West), Ontario
Semi private bedroom, available for rent with private bathroom in a basement apartment in a desirable family-oriented neighborhood. This bright and spacious room offers a functional layout with shared kitchen and living room and timer fan switches in the bathroom. The kitchen boasts a beautiful granite countertop and a brand-new stainless steels stove, microwave and fridge with an ice and water dispenser. Lots of natural light through large windows. Additional features include shared ensuite laundry with a stackable washer and dryer, covered basement access entrance, one parking spot in the driveway and included internet. The highly convenient location is within walking distance of schools, parks, and public transportation, and just minutes away from Steeles West and Highway 407. Check it out today! Tenant pays 15% extra for utilities. Ideal for an independent professional or student. (id:50787)
Keller Williams Empowered Realty
8 Hilldale Road
Toronto (Rockcliffe-Smythe), Ontario
Detached bungalow with a separate entrance to a finished one-bedroom basement apartment priced well under a million. An unbeatable opportunity in today's market for homeowners or investors alike. It's perfect for extended family living or rental income potential. The main floor boasts a bright and spacious living room, a generous kitchen area, and two well-sized bedrooms. Surrounded by some newer built million-dollar-plus homes. offers laneway access to parking at rear. This property is steps from the upcoming Eglinton LRT line, with seamless TTC access, and close to Stockyards Village for shopping, dining, and entertainment. Nearby medical clinics, hospitals, and parks offer essential services and recreation, while families will appreciate walking-distance access to schools of all grades. Popular destinations like The Junction and High Park are just minutes away, and with convenient rear laneway parking and quick highway access, this home offers both comfort and convenience in one of Toronto's most sought-after communities. Don't miss this fantastic opportunity (id:50787)
Royal LePage Supreme Realty
415 - 2511 Lakeshore Road W
Oakville (1001 - Br Bronte), Ontario
Welcome to Bronte Harbour Club. Excellent opportunity to own a spacious condo suite in the heart of Bronte Village. This Admiralty Model is 1015 square feet, from the Builder's plan, with beautiful views of Lake Ontario and Bronte Harbour Yacht Club/Marina. The updated kitchen overlooks the open concept living room and dining room making it perfect for those who love to entertain. Floor to ceiling windows allow for plenty of natural light throughout the entire suite, with Hunter Douglas blinds in Living room/Dining rooms and Wood Plantation Shutters in Bedrooms. The Primary Bedroom boasts an ample walk in closet, and a 4-piece ensuite Bath. The second bedroom makes an ideal home office, also perfect for guests with another full bathroom. 1 underground parking spot is included, with Secure access to the suite. Excellent amenities including 24/7 concierge, indoor pool/hot tub with sauna, gym, games room, party room, guest suites and plenty of outdoor entertaining space including covered gazebo Over looking Bronte Creek. Walking distance to all Bronte has to offer including the best restaurants in Oakville, new Farm Boy grocery store, endless walking trails, Marina, Bronte Beach and Lake Ontario. (id:50787)
Royal LePage Real Estate Services Ltd.












