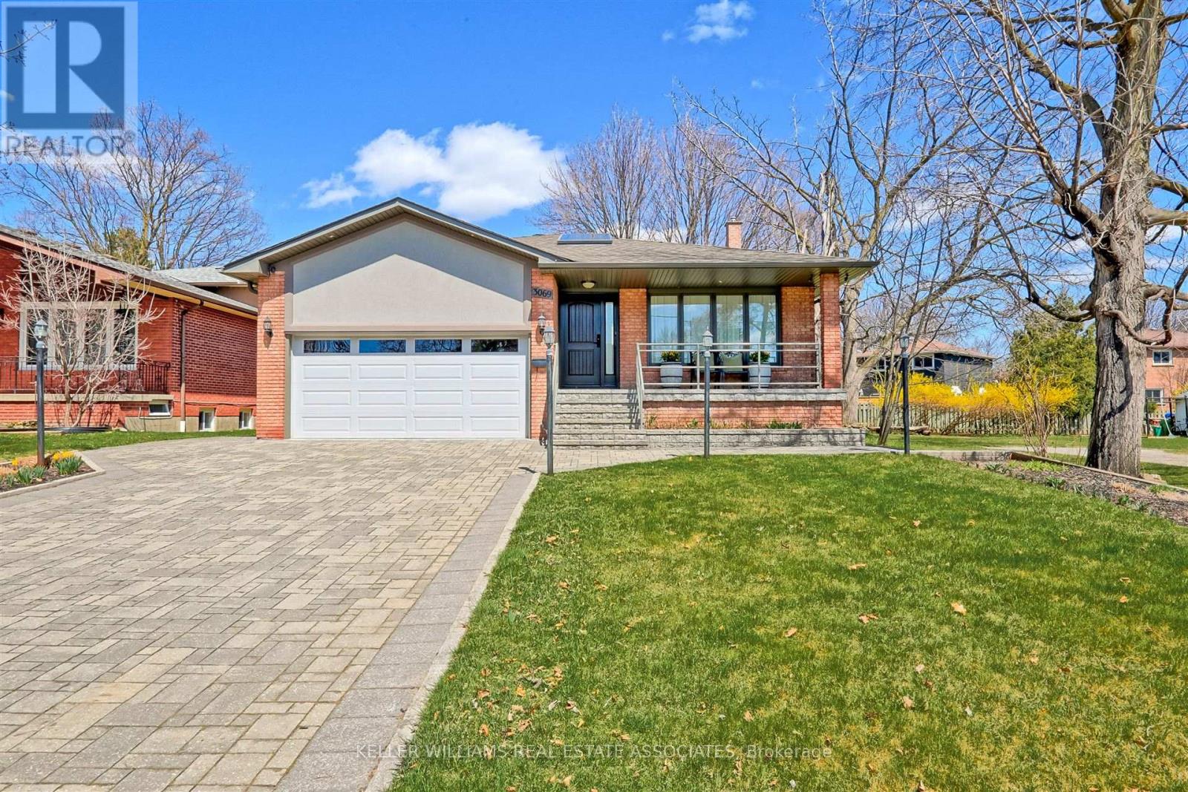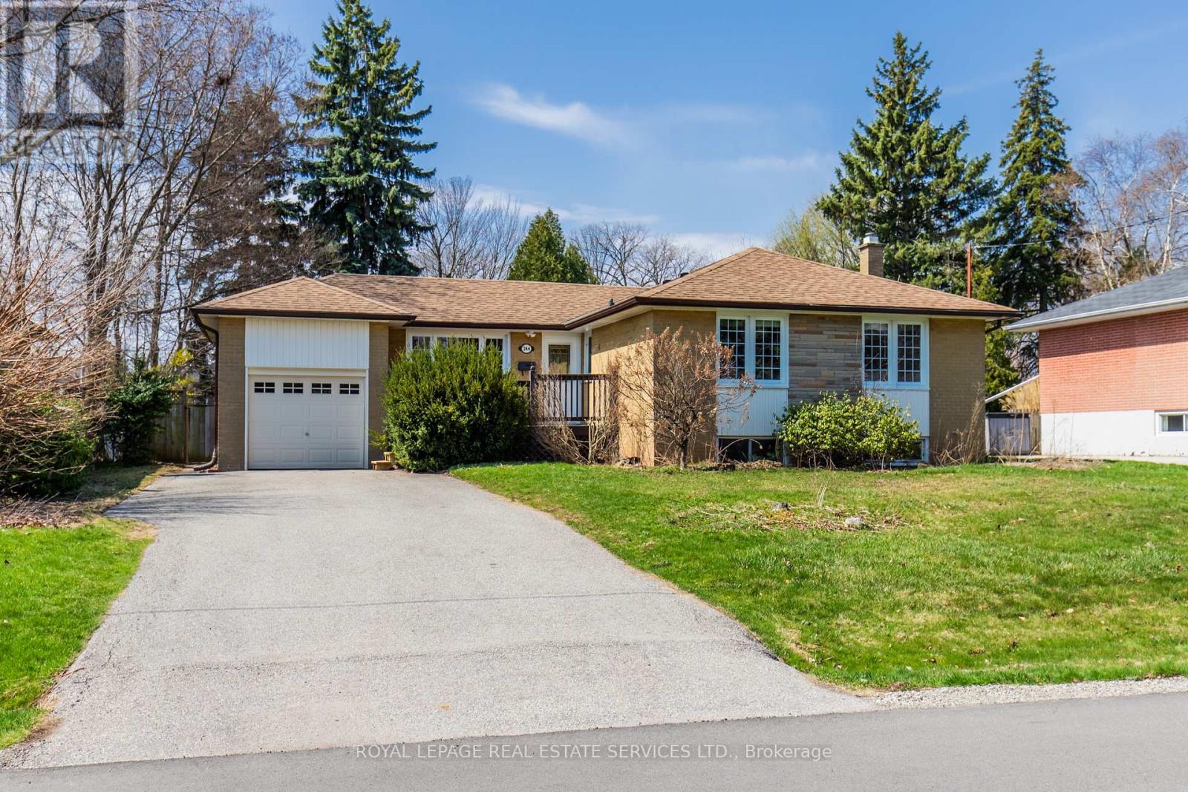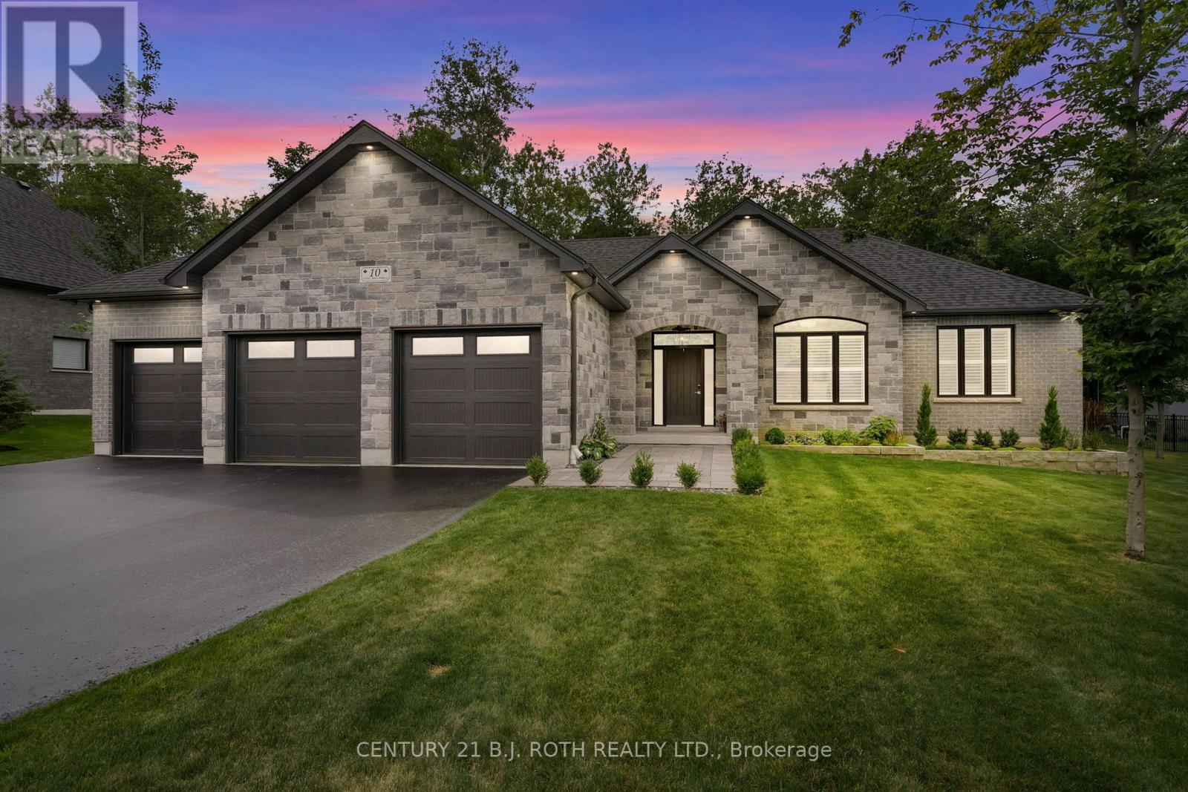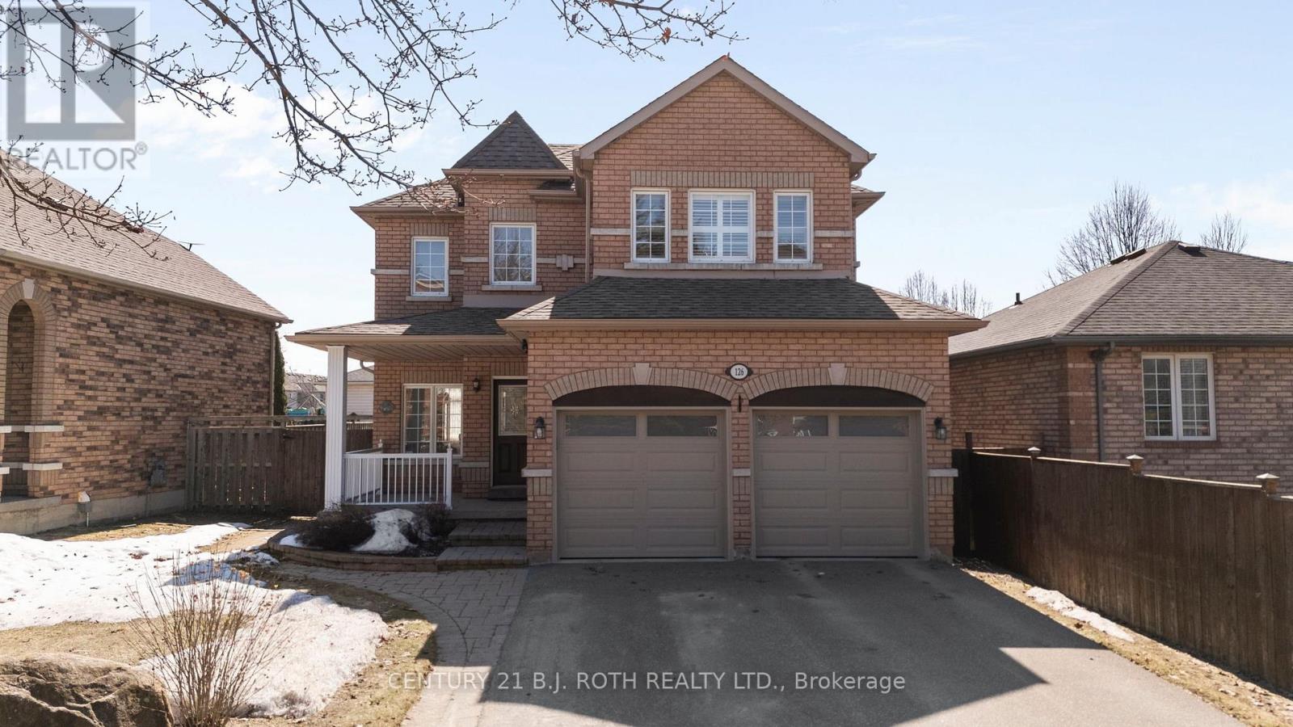2808 - 3100 Kirwin Avenue
Mississauga (Cooksville), Ontario
Spacious & Updated 3-Bedroom Condo on 4.5 Acres with City & Lake Views!Set in a resort-like community surrounded by trails, a creek, an outdoor pool, and a tennis court, this beautifully updated 3-bed, 2-bath suite offers stunning Toronto skyline and lake views right from your balcony. Enjoy a cozy atmosphere with a fully functional fireplace, and an open-concept kitchen featuring custom cabinetry, stainless steel appliances, granite countertops, and a sleek backsplash.The bright living and dining areas are perfect for entertaining, complemented by newer flooring, fresh paint, and custom-designed bathrooms. The well-managed building offers low maintenance fees ($0.76/sqft including all utilities, Wi-Fi, and cable TV), and has been recently updated with new windows, a modern lobby, renovated hallways, and elevators.Located close to Cooksville GO, transit, Square One, hospitals, highways 403 & QEW, and all major amenities. Includes two parking spots. A perfect blend of nature and city living book your showing today! (id:50787)
RE/MAX Realty Services Inc.
3069 Given Road
Mississauga (Cooksville), Ontario
Welcome to this beautifully maintained 5-level backsplit offering over 4,000 sq ft of total living space on a beautiful 50' x 122' property in a high-demand neighborhood! Bright and spacious throughout, this home features 5 generous bedrooms with the potential for a 6th, making it perfect for growing families or multi-generational living. The main floor boasts a large, sun-filled kitchen with stainless steel appliances, Caesarstone counters, and a walk-out to the deck and a fully fenced backyard ideal for entertaining or relaxing. Enjoy the convenience of a main-floor laundry room complete with Whirlpool front-load washer and dryer, granite counters, and a separate side entrance. A versatile main-floor office easily converts to a fifth bedroom. The lower level offers incredible flexibility with a second kitchen and a second laundry area, creating a great opportunity for a rental unit or in-law suite. With 3 skylights, newer hardwood floors, and tons of storage throughout, this home combines comfort and functionality at every turn. Additional features include crown moulding, roof 2022, smooth ceilings, A/C & furnace 2017, 2-car garage with 2nd level storage that's the full width of the garage, an interlock driveway, a garden shed, and a beautifully maintained yard. Located just steps to Richard Jones Park with its extensive walking trails, and close to major roadways and public transit, this home truly has it all. Don't miss your chance to own a spacious, move-in-ready property with income potential in a fantastic location! (id:50787)
Keller Williams Real Estate Associates
Main - 244 Snowden Road
Oakville (Br Bronte), Ontario
Welcome to 244 Snowden Rd MAIN LEVEL, a charming and bright 3-bedroom bungalow ideally located in a quiet, family-friendly neighborhood in Southwest Oakville. Just a short walk to Lake Ontario, scenic parks, and the quaint Village of Bronte, this home offers a perfect blend of comfort and convenience.This listing is for the main floor only. The space features a sun-filled Family Room and Dining Room, a nicely updated Kitchen with new flooring, gas stove and a newly renovated 4-piece bathroom. Private in-suite laundry.All three bedrooms are located on the main level, offering a functional and inviting layout. The foyer also features new flooring for a fresh, modern feel.Tenants will enjoy exclusive access to the composite front deck and front yard ideal for relaxing or entertaining outdoors. Two driveway parking spaces included. The property is very well maintained and located close to schools, shopping, and all essential amenities. (id:50787)
Royal LePage Real Estate Services Ltd.
2091 Springdale Road
Oakville (Wm Westmount), Ontario
Live in Luxury Fully Upgraded 3-Bed, 3-Bath Detached Showstopper! Welcome to a home that truly has it all! This beautifully renovated 3-bedroom, 3-bathroom detached gem is the perfect blend of modern design, smart living, and everyday comfort.Step into the heart of the home a chef-inspired kitchen outfitted with top-of-the-line Fisher & Paykel appliances, including an induction stove, multifunction oven (with built-in air fryer and dehydrator!), dual fridges, and an integrated Sharp microwave. A built-in Bosch dishwasher adds the perfect finishing touch to this sleek, high-end space.Smart upgrades abound: enjoy year-round comfort with a 2022-installed AC, furnace, humidifier, tankless water heater, and Google Nest smart thermostat all owned. The laundry setup features premium LG pedestal washer and dryer, offering functionality and style in one.Every inch of this home is filled with thoughtful, luxurious details custom lighting with Lutron smart fixtures, integrated LED stair lights, and Philips Hue outdoor lighting create the perfect mood inside and out.The bathrooms? Pure spa-like indulgence. Enjoy rain showers, bidet in the main bath, heated floors and towel warmers, and anti-fog mirrors with built-in lighting. Throughout the home, youll find rich hardwood floors, custom doors, integrated floor vents, and sun-blocking shutters for added privacy and elegance.Outside, the lifestyle continues. Entertain in style with a fully landscaped yard, complete with a stone patio, natural gas BBQ hookup, functional modern gazebo, and an extended stone driveway. The Wi-Fi-enabled garage door adds modern convenience to your daily routine.Located in a family-friendly neighbourhood near top tier schools, minutes from the hospital, and with easy highway access, this home is a rare find. This isnt just a place to live its a place to thrive. Don't miss the opportunity to call this incredible property your new home! (id:50787)
Right At Home Realty
10 Walter James Parkway
Springwater (Snow Valley), Ontario
Presenting 10 Walter James Parkway, Luxury living in Cameron Estates awaits! This stunning all-brick bungalow, built by Witty Homes, sits on a spacious 103' x 201' lot and features just under 3,000 sq ft of exquisitely crafted finished living space. Offering 3 bedrooms and 2.5 baths on the main level and 2 bedrooms and another full bath on the lower level. MAIN FLOOR: Large windows fill the main level with natural light, featuring a Great room with 11'10" ceilings and a striking floor-to-ceiling stone gas fireplace. The kitchen is a culinary paradise, boasting elegant quartz countertops, a generous island perfect for family gatherings, convenient pot filler, and custom cabinetry. The primary bedroom is a serene retreat with a spa-like ensuite, large walk-in closet, and sliding doors to the private rear yard. Two additional bedrooms are thoughtfully positioned in their own wing, complete with a full bathroom, providing an ideal blend of privacy and convenience OUTDOOR OASIS: Experience the ultimate backyard oasis with a 14' x 28' heated, inground saltwater pool, complete with waterfall features and a beautifully landscaped and private yard. Enjoy the added amenities of a 5-person hot tub, a custom-built wood-fired sauna, and a stone fire pit. LOWER LEVEL: Perfect for in-laws or guests, this space features its own private entrance, a fully equipped kitchen with stainless steel appliances, a spacious living area with a Napoleon electric fireplace, two additional bedrooms, a full bathroom and new home gym with mirror wall and in ceiling speakers. ADDITIONAL HIGHLIGHTS: Triple car garage with basement entry, Hydronic in-floor radiant heat throughout the home. water filtration system, Irrigation system, California shutters, Powered rechargeable blinds on most windows. Easy access to golfing, skiing, and shopping. Don't miss the chance to own this exquisite property in Cameron Estates. Schedule your viewing today and experience luxury living at its finest! (id:50787)
Century 21 B.j. Roth Realty Ltd.
126 Brucker Road
Barrie (Holly), Ontario
Welcome to this beautiful all-brick, 3+1 bedroom, 3.5-bathroom home in a quiet, family-friendly neighbourhood in South Barrie. With great curb appeal, evident pride of ownership, and the advantage of being an end unit, this home offers the perfect blend of space, style, and functionality. Step inside to find 9-foot ceilings and beautifully refinished hardwood floors (2015) throughout the main level. The spacious family room boasts soaring cathedral ceilings, creating an inviting and airy atmosphere. The bright kitchen features stainless steel appliances with direct walk-out to the backyard and open to the family room, making it great for entertaining. Upstairs, the primary suite is a true retreat, complete with a walk-in closet, private ensuite, and a skylight that fills the space with natural light. The professionally finished basement offers additional living space, featuring a rec/family room with a cozy gas fireplace, an extra bedroom, and a full three-piece bathroom. Outside, the fully fenced backyard is beautifully landscaped and includes a maintenance-free front porch railing (2018) and a storage shed for added convenience. This home also offers ample parking, with a double-car garage (new door in 2024), a full four-car driveway (paved in 2021), and no sidewalk a rare find! Additional updates include a new furnace and AC (2020), a newer roof (2015), and main floor washer and dryer (2020).Located in Southwest Barrie, this home is just minutes from restaurants, shopping, the hospital, and Highway 400, with schools and parks within walking distance. Nestled on a quiet street, this home is ideal for families looking for comfort and convenience in a prime location. Don't miss out on this incredible opportunity to own this perfect family home! (id:50787)
Century 21 B.j. Roth Realty Ltd.
205 Wellington Street E
Barrie (City Centre), Ontario
Welcome to this spacious and thoughtfully renovated bungalow, nestled on a beautifully landscaped mature lot. Offering 4 bedrooms and 2 modern bathrooms, this home provides the perfect blend of comfort, style, and functionality. The main floor has been tastefully updated with contemporary finishes, creating a bright and inviting atmosphere throughout.The layout includes generous living spaces, with large windows that bring in plenty of natural light, and an open concept kitchen and dining area that is perfect for family gatherings or entertaining guests. The home features 4 well-sized bedrooms, ideal for a growing family or accommodating guests.A standout feature of this property is the fully finished basement, which can be accessed via a separate entrance, providing endless possibilities for additional living space, in-law suite, home office, or rental income potential. The basement has been expertly renovated, offering a cozy and functional area with ample storage space.For added convenience, the property includes a 1-car garage, as well as 2 additional parking spots in the driveway, providing plenty of space for vehicles.Located on a bus route and just a short distance from Barrie's beautiful waterfront and a variety of amenities, including shopping, dining, and recreational options, this home offers both convenience and tranquility in a prime location. (id:50787)
Royal LePage First Contact Realty
421 - 7373 Martingrove Road
Vaughan (Vaughan Grove), Ontario
Welcome to 7373 Martingrove, Apt 421. As you enter this bright & beautiful home you will see an open concept kitchen and living area. The bedrooms are split to provide spacious, ample closet space. The unit includes a locker and outside parking. Villa Giardino offers a vibrant community with a social director organzing events and bingo night. Freshly painted. Prime location close to all amenities, including walking trails behind the sport fields, sport facilities, transit, shopping, restaurants and easy access to Hwy 7 & Martingrove. Stunning views of greenery and local parks from your balcony or take a walk around the building and enjoy the picturesque villa-style courtyard. (id:50787)
Royal LePage Your Community Realty
4107 - 195 Commerce Street
Vaughan (Vaughan Corporate Centre), Ontario
Festival - Brand New Building (going through final construction stages) 1 Bedroom plus Den / 1 bathrooms, Open concept kitchen living room 562sq.ft., ensuite laundry, stainless steel kitchen appliances included. Engineered hardwood floors, stone counter tops. Parking available on separate lease for $200 per month (id:50787)
RE/MAX Urban Toronto Team Realty Inc.
311 Conley Street
Vaughan (Lakeview Estates), Ontario
Welcome to this beautifully updated 4-bedroom 3.5-bathroom detached home in a sought-after community! Located steps from a top-rated Louis Honore Frechette French immersion school, scenic parks, and all essential amenities, this home is perfect for families and investors alike. This house features newly renovated kitchen with sleek cabinets, a breakfast bar, a quartz countertop and SS appliances. Finished 3-bedroom basement apartment with separate entrance ideal for potential income or in-law suite. Skylight, pot lights throughout. Currently family room is used as an office. Walk to schools, parks, shopping, places of worship, and public transit. Don't miss this rare opportunity to own a beautiful home in one of the most desirable neighborhoods! (id:50787)
Forest Hill Real Estate Inc.
Basement - 645 Carlton Road
Markham (Markville), Ontario
Newer Beautifully Brightly Finished 2 Bedrm (Both has Window) Basement Apartmt**Sep Ent fr Garage for Privacy**Sep Living Rm forEnjoyment**Sep Study Rm w/Window**1 Bedrm w/ W/I Closet**Pot Light thru-out**Modern Kitchen w/Window, Full Cabinet,Backsplash**4pc Bathroom w/ Bathtub**Sep Rm for Washer/Dryer/Storage Space**1 Parking on Driveway**Top Rank - Markville SecondarySchool (8min Walk)**Pierre Trudeau HS (French Immersion)**Unionville HS (Arts)**Walking distance to Centennial Go Station/CommunityCentre/Park**Close to Markville Mall/Walmart/Supermarket (Foodymart, Loblaw, T&T)/Rest/Banks/Toogood Pond/Unionville Main St**Closeto Tim Horton/Starbuck/MacDonald**Close to Public Transit along McCowan/HW7, 407, 404 **EXTRAS** Fridge, Stove, RangeHood,Washer/Dryer**1 Driveway Parking (id:50787)
RE/MAX Excel Realty Ltd.
261 Deepsprings Crescent
Vaughan (Vellore Village), Ontario
Welcome To Your Dream Home! Nestled On One Of The Deepest Lots In The Neighborhood, This Stunning Property Is A Rare Find With No Sidewalk, No Homes In Front, And Located In The Highly Sought After Vellore Village Community. Just Steps From Top-Rated In Demand French Immersion School, Cortellucci Vaughan Hospital, Vaughan Mills, and Hwy 400. Convenience Meets Comfort In This Unbeatable Location. This Meticulously Maintained And Renovated Home Has Been Updated From Top To Bottom With Premium Upgrades Including New Attic And Garage Ceiling Insulation (2025), High-Efficiency Furnace (2024), Fresh Asphalt Driveway (2023), Windows (2018), And A Newer Roof (2017). Enjoy The Timeless Beauty Of Solid Hardwood Flooring Throughout, And Elegant 24 x 24 Ceramic Tiles. Step Inside To Discover A Space Filled With Thoughtful Design A Modern Powder Room And Sleek Custom Kitchen Cabinetry. The Sun-Filled, Open-Concept Layout Is Perfect For Families And Entertaining Alike. The Second Floor Boasts a Grand Primary Bedroom With a Walk in Closet, 4-Piece Ensuite & Gorgeous View Of The Backyard, And Two Additional Spacious Bedrooms With Closet Organizers, And Chic Wainscoting That Add Style And Sophistication. The Professionally Finished Basement(2022) Is Perfect For Extended Family Or Guests, Featuring A Rec Room, A Sleek 4-Piece Bathroom, And A Wet Bar For Entertaining. Outdoors, You'll Find A Beautifully Landscaped Front And Backyard Oasis, Featuring A Spacious Deck And Built-In Natural Gas BBQ Line Perfect For Summer Gatherings, Weekend Lounging, Or An Epic Move-In BBQ Celebration. This Move-In Ready Gem Is Everything You've Been Waiting For And More! (id:50787)
Royal LePage Your Community Realty












