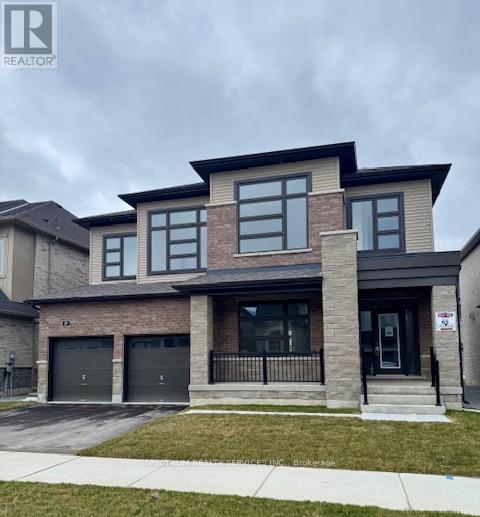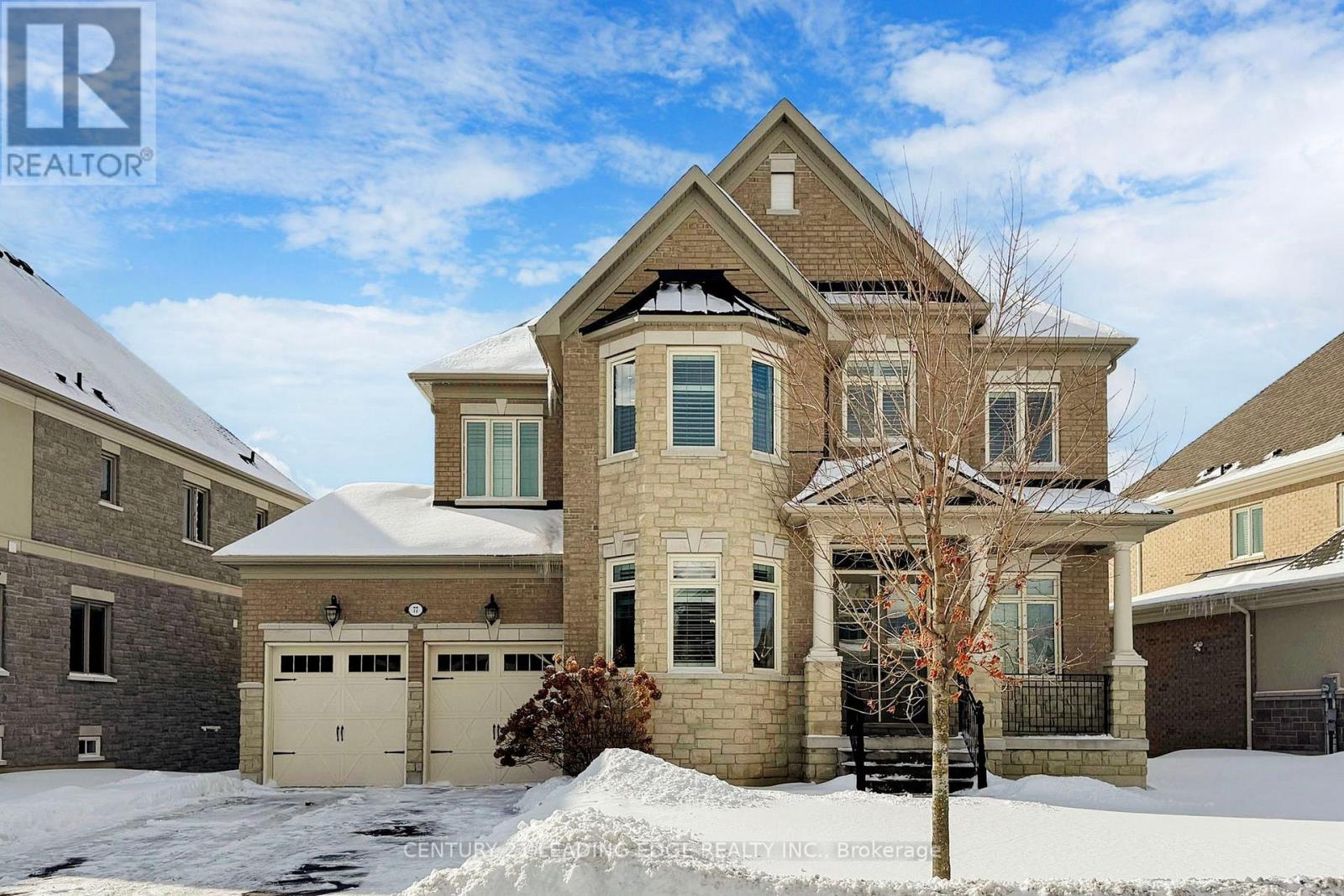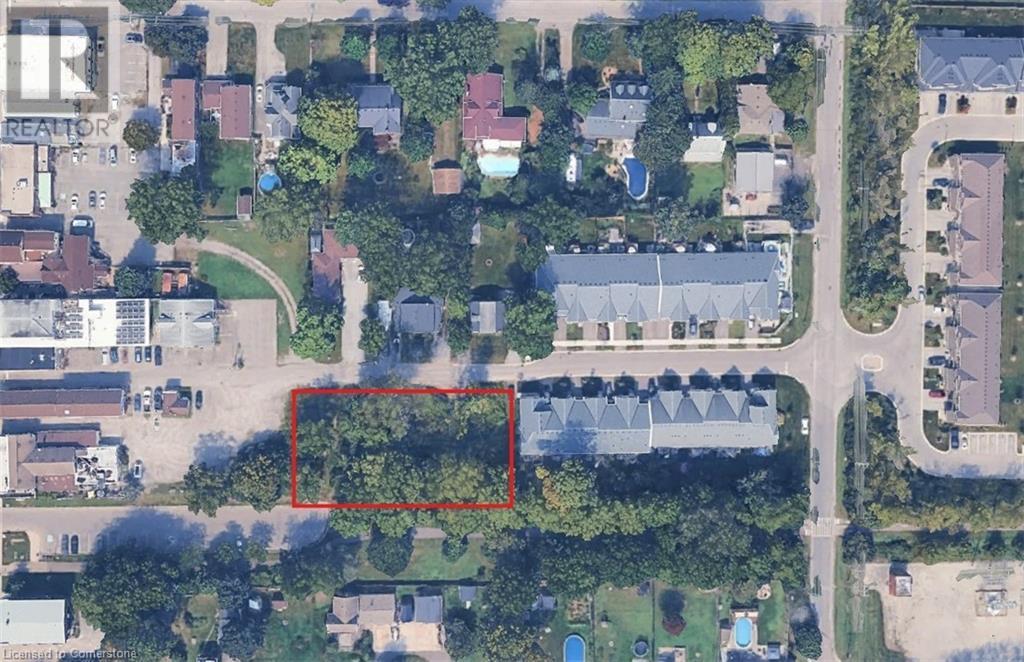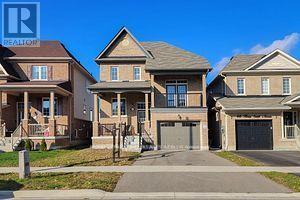21 Lorrain Hand Crescent
Georgina (Keswick South), Ontario
Stunning Quality Inventory Home By Regal Cress Homes Boasting 3334 sqft. Two Story Home In The Growing Lakeside Community Of Keswick. Home Features 4 Bedrooms And 4 Bathrooms, Open Kitchen/Breakfast Area To Family Room With Gas Fireplaces, Double Car Garage. This Home Is Minutes To Lake Simcoe, Beaches, Marinas, Golf Courses, Shopping, Restaurants And Schools. Situated At The Top Of The 404 Highway, You Are 15 Minutes To Newmarket And 30 Minutes To Markham. House Comes With A Generous Incentive Package As It Is Finished To The Drywall Stage Allowing You To Choose Your Own Finishes. (id:50787)
Spectrum Realty Services Inc.
953 Barton Way
Innisfil, Ontario
Welcome To 953 Barton Way, Stunningly Upgraded 4-Bed & 4-Bath Detached Home Nestled On A Quiet Street In The Desirable Neighborhood! This 2-Car Garage Stylish Retreat Is Located On An Upgraded Sidewalk Free Lot & Offers The Perfect Blend Of Style, Comfort & Convenience. Features 4,000+ Sq Ft Living Space (2,801 Sq Ft A.G.);Hardwood Floors & 9 Ft Ceilings On Main;Inviting Foyer W/Double Entry Dr & Double Dr Closet W/Custom Organizers; Custom Stylish Window Coverings That Enhance The Homes Aesthetics; Custom Closet Organizers For 5 Closets; Professionally Painted Throughout; Oversized Family Rm Open To Kitchen & Featuring Beautifully Designed Focal Point Fireplace Wall That Adds Warmth & Sophistication To The Home; Conveniently Located 2nd Flr Laundry W/Oversized Window, Closet & Modern Porcelain Floors! The Heart Of This Family Home Features Modern, Upgraded Kitchen W/Sleek Quartz Countertops & Modern Backsplash, Upgraded Pot Filler, Large Sun Filled Eat-In Area W/Custom Feature Wall, Centre Island/Breakfast Bar, Walk-In Pantry, Modern App-s - Ideal For Cooking & Entertaining. Generously Sized Bedrms Provide Ample Space For Family & Guests, While The 4 Baths, Including An Ensuite, Ensure Convenience & Privacy For Everyone. Primary Bedroom Features A 5-Pc Spa-Like Ensuite W/His & Hers Sinks, Seamless Glass Shower, Water Closet & A Freestanding Soaker Tub! A Versatile Finished Basement Offers Living Space That Can Serve As A Rec Rm,Home Office,Gym, Home Theatre Or Guest Suite.Thoughtfully Designed W/Open, Flowing Spaces, Perfect For Modern Family Living. Large, Sun-Drenched Fully Fenced Backyard Features Natural Gas Line For BBQ - Perfect For Hosting Summer Barbecues, Or Simply Enjoying The Outdoors. Situated Close To Schools, Parks, Shops, Dining & Modern Amenities, Ensuring A Convenient & Family-Friendly Lifestyle. 6 Car Parking Total! This Home Is A Perfect Choice For Families Seeking A Balance Between Luxurious Living & Convenient Location. See 3-D! (id:50787)
Royal LePage Your Community Realty
43 Mayvern Crescent
Richmond Hill (North Richvale), Ontario
The Seller of this Charming & Fully Upgraded Home with a bonus of a fully finished basement featuring a full washroom and easy potential for a 4th bedroom. We are interested to talk with you about your OFFER for this Sought-After Neighborhood! When do you want to move in? We are nestled in a fabulous, highly desirable neighborhood, this stunning home sits on a beautifully landscaped 50-ft lot along an old-fashioned, tree-lined street. While the exterior may reflect classic charm, with interlock drive + walkway, a lifetime roof, the interior is a one-of-a-kind masterpiece, thoughtfully updated from top to bottom.Step inside to discover Brazilian hardwood floors in the living and dining rooms, complimented by heated floors & LED undermount lighting in the kitchen and bathrooms, ensuring year-round comfort. The home boasts newly renovated bathrooms, upgraded light fixtures, and modern windows and doors.Valuable living space, while the mudroom with garage access and main-floor laundry offers everyday convenience. Enjoy outdoor living with a huge cedar deck and fenced backyard, perfect for entertaining or relaxation. The interlock driveway and walkway add to the homes curb appeal, surrounded by vibrant perennials that make the landscaping truly stand out.This is not your average home, adapted to modern smart/security system + dependable Generac for unpredictable seasonal weather. It's a perfect blend of style, function, and comfort. A rare find in a fantastic location! (id:50787)
Keller Williams Realty Centres
54 Saddlecreek Drive
Markham (Commerce Valley), Ontario
Stylish, spacious, and ideally located - welcome to 54 Saddlecreek Dr in the heart of vibrant Commerce Valley! This beautifully upgraded 3+1 bedroom, 5-washroom home features a rare layout with exceptional functionality, perfect for modern families and multi-generational living. The soaring 9 ft ceilings, rich hardwood floors, and oversized windows fill the space with natural light. The open-concept kitchen boasts granite counters, stainless steel appliances, and ample storage for effortless entertaining. The third floor offers three generously sized bedrooms, including a luxurious primary suite with a walk-in closet and private ensuite ideal for rest and relaxation. The main floor family room or finished basement can easily serve as an ensuite bedroom ideal for guests or in-law accommodation. Conveniently located near Hwy 404/407, GO Transit, top schools, parks, shops, and restaurants. This is the one you've been waiting for - just move in and enjoy! Low maintenance includes snow removal, lawn mowing, roof & window maintenance, and Rogers high-speed internet. (id:50787)
Homelife Golconda Realty Inc.
31 Marinucci Court
Richmond Hill (Mill Pond), Ontario
Tucked away on a quiet court and gracefully sitting onto edge of a private park, this beautifully redesigned home offers a rare blend of elegance, warmth, and tranquility. Surrounded by nature with a picture-like backdrop, it feels more like a private retreat than a typical suburban home.Step inside to discover a space where thoughtful craftsmanship meets inspired design. The custom kitchen is a chef's dream equipped with premium appliances, an oversized island, and a statement live-edge wood counter that adds both character and functionality. Its a space meant for gathering, cooking, and creating memories.The primary suite has been reimagined as a personal sanctuary, featuring a spa-like ensuite that invites relaxation after a long day. Every detail throughout the home speaks to quality, care, and timeless taste. Located in the prestigious Mill Pond area where charm, community, and convenience come together. (id:50787)
RE/MAX Hallmark Realty Ltd.
16 Clara May Avenue
East Gwillimbury (Sharon), Ontario
Welcome to 16 Clara May Avenue, a well-designed 4-bedroom, 4-bathroom home by Acorn Developments, located in the sought-after Sharon Village community. This thoughtfully built home blends quality craftsmanship with everyday functionality, ideal for todays modern family. The main floor features an open-concept layout with smooth ceilings and large windows that fill the space with natural light. The living and dining areas flow seamlessly, creating a comfortable setting for both daily living and entertaining. The kitchen is equipped with granite countertops, stainless steel appliances, and generous cabinetry, making it both stylish and practical. Upstairs, you'll find four spacious bedrooms, including a primary suite with a walk-in closet and a well-appointed 5-piece ensuite. Outside, the landscaped backyard offers a private setting for outdoor enjoyment, and the convenient carport adds additional covered parking and protection from the elements. This home offers a great combination of comfort, layout, and location perfect for families looking to settle in a welcoming neighbourhood. Close to parks, great schools, transit, restaurants, and Highways. (id:50787)
Exit Realty Legacy
77 Chuck Ormsby Crescent
King (King City), Ontario
Indulge in the Ultimate Benchmark of Luxury - The Pinnacle of Prestige Living in King City! Welcome to luxury redefined in the heart of the exclusive King Oaks community. It is with great honour and awe that we unveil the exquisite 77 Chuck Ormsby Crescent - where timeless elegance meets unparalleled sophistication. Nestled on an expansive 80 ft x 200 ft lot with a highly sought-after walk-out basement a versatile space ready to be tailored to your personal vision of luxury living. This custom-built masterpiece is an exceptional offering at an incomparable value - In a Class of Its Own. From the moment you walk in, you'll be struck by the homes grand scale and architectural elegance. Boasting 4 spacious bedrooms and 4 spa-inspired bathrooms, every inch of this home has been thoughtfully curated to reflect the highest standards of craftsmanship and design. Prepare to be amazed: Soaring 10 & 11 ceilings throughout, with dramatic cathedral and vaulted details in the living, dining, family room, office and primary suite. Rich hardwood floors, gleaming 24"x 24" designer tiles and custom pot lights flow effortlessly from room to room. A gourmet kitchen straight from a magazine, featuring premium, top-of-the-line appliances and a layout made for entertaining. A tandem 3-car garage, perfect for car enthusiasts or families needing ample storage. Whether you're hosting an elegant soirée or simply enjoying a cozy evening at home, the seamless indoor-outdoor flow and massive backyard offer limitless possibilities. Located just moments from top-rated schools, parks, shopping and so much more. This is not just a place to call home - it's a lifestyle. Luxury. Location. Legacy. Don't miss your chance to own one of King City's finest homes - a true standout in todays market. Book your private tour today and prepare to be blown away. (id:50787)
Century 21 Leading Edge Realty Inc.
0-1227 Hibbard Street
Ridgeway, Ontario
Here’s your chance to secure a strategically located vacant lot with incredible potential. Currently in the process of being rezoned for a residential 8-unit townhome development, this parcel presents a rare opportunity for builders, developers, or investors looking to capitalize on the growing demand for multi-unit housing in the area. Located just minutes from the lake, this property offers the benefits of the lake area lifestyle. Enjoy proximity to scenic views, walking trails, and recreational amenities—all while being close to major roadways, schools, shopping, and public transit. Please note: All rezoning and development plans are subject to municipal approval. Buyers are encouraged to conduct their own due diligence with local planning authorities. Opportunities like this don’t come often. Reach out today to learn more and take the next step toward your next development project! (id:50787)
Exp Realty
76 Harland Crescent
Ajax (South East), Ontario
Welcome to this stunning, fully renovated 3-bedroom, 2-bathroom home in desirable South Ajax. No detail was overlooked with thousands of dollars spent transforming this home from the studs up, showcasing modern finishes and exceptional craftsmanship throughout. The layout is bright and inviting, featuring a designer kitchen with stainless steel appliances, and plenty of space for entertaining. Both bathrooms have been beautifully renovated and updated with contemporary fixtures and spa-like touches. The home offers spacious bedrooms, gleaming floors, and oversized windows that fill the space with natural light. Step outside to a private deck and a lush landscaped backyard perfect for relaxing or hosting guests. Ideally located within walking distance to top-rated schools, scenic parks and trails, grocery stores, and more, with quick access to Highway 401 and the GO Train for effortless commuting. (id:50787)
Royal LePage Estate Realty
70 Henry Smith Avenue
Clarington (Bowmanville), Ontario
This property features 3+1 bedrooms, 3 washrooms, and a pool-sized lot with generous space for personal landscaping. A covered porch welcomes you into this well-maintained home, which boasts separate living,office and dining rooms. The family room above the garage is particularly impressive, with soaring 12-foot ceilings and double French doors that lead to a covered balcony. It offers plenty of natural light and access to a hidden crawl space that provides ample storage. The home has hardwood floors throughout the main and second floors, has been freshly painted, and includes California shutters. The second floor features three spacious bedrooms, including a primary suite with a walk-in closet and ensuite bathroom, complete with a soaking tub and a separate shower. The property also offers easy access to Highways 401, 407, and57 and is minutes away from a shopping complex, schools, restaurants, and parks. It's conveniently located minutes from all major highways and much more. The property shows great, and I dont think you'll be disappointed (id:50787)
Royal LePage Associates Realty
50 Merchants Avenue
Whitby (Williamsburg), Ontario
Welcome to this stunning Detached Home in the Community of Williamsburg. This immaculate 3-bedroom, 2.5-bathroom home is perfect for families seeking comfort, convenience, and tranquility in a quiet neighborhood. Upgraded washrooms, freshly painted,pot lights, New Driveway (2024), New Furnace (2025), Cathedral Ceilings, Gym in the basement. You will love the Gazebo, Hot tub in the Backyard. Gorgeous Landscape and Interlocking. This home offers unmatched convenience with easy access to 407,401. Located Near to Park, Schools, and Local Amenities. This move-in-ready Detached is a rare opportunity in a highly sought-after community. Don't miss out, book your showing today! (id:50787)
Century 21 People's Choice Realty Inc.
3322 Thunderbird Promenade
Pickering, Ontario
Discover this stunning end unit, resembling a semi-detached home, boasting 2048 square feet of modern elegance in the highly desirable Pickering community. This residence features a spacious main floor office, which can double as a guest room, along with an ADDITIONAL open den on the second floor which can work as office or TEMPLE nook. The cherry on the top is the double car garage. Each of the four generously proportioned rooms has been meticulously crafted to include ample space and provides privacy for every family member. The home also has UPGRADED ENGINEERED HARDWOOD which ensures comfort. Expansive windows throughout the home flood each room with natural light, creating a bright and inviting ambiance that radiates warmth and serenity. The primary bedroom is a true retreat, complete with a luxurious ensuite bathroom and a sizable walk-in closet, blending sophistication with functionality. The additional bedrooms are equally accommodating, offering flexibility for use as guest rooms, children's spaces, or home offices. The open-concept design is accentuated by a gourmet kitchen (UPGRADE FROM BUILDER) featuring high-end finishes, ideal for entertaining or enjoying casual family meals. Just one year old, this property is equipped with all the modern conveniences expected in a new home, including energy-efficient windows, contemporary fixtures, and premium materials. Located in a family-friendly neighborhood, this home is mere minutes from top-rated schools, picturesque parks, and vibrant shopping centers. Its prime location is a commuter's paradise, with easy access to Highways 407 and 401 for quick travel to Markham and Toronto. Additionally, the nearby Pickering GO Station offers multiple daily train services to Union Station, making downtown Toronto easily reachable for city commuters. This residence truly embodies the perfect blend of a tranquil, family-oriented community with the ease of urban connectivity. (id:50787)
Century 21 People's Choice Realty Inc.












