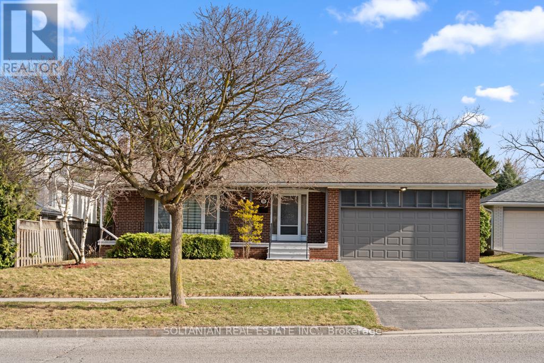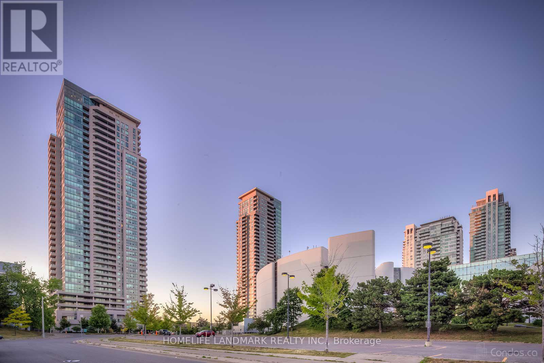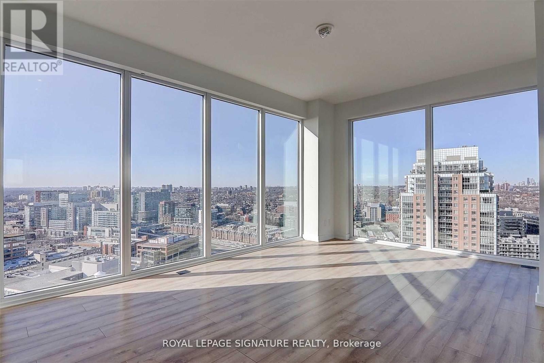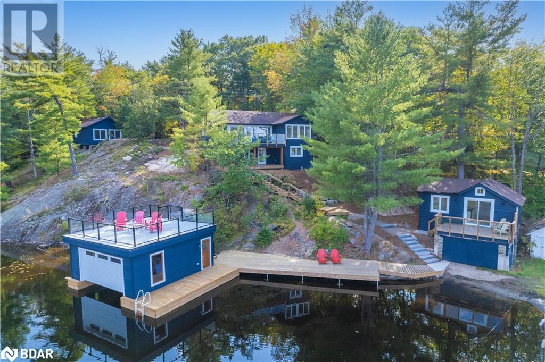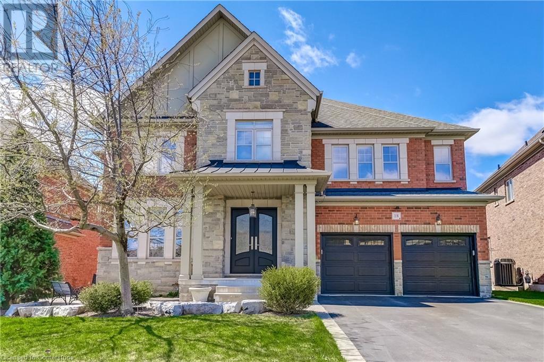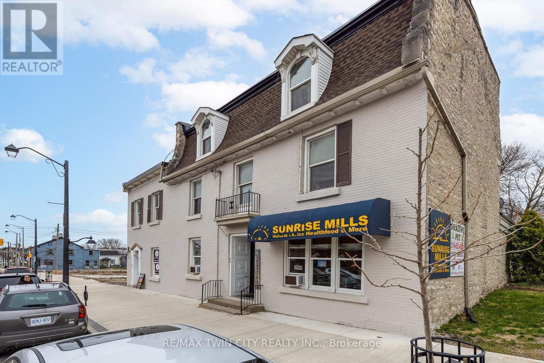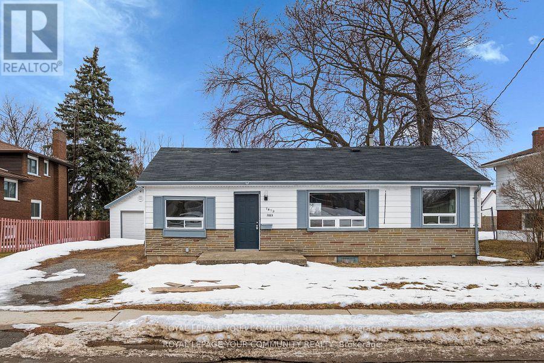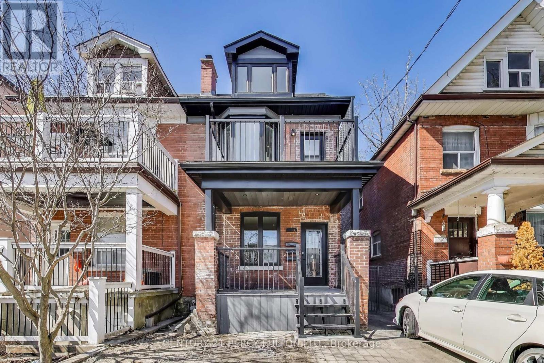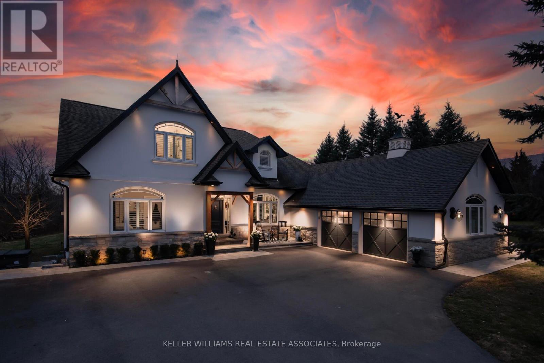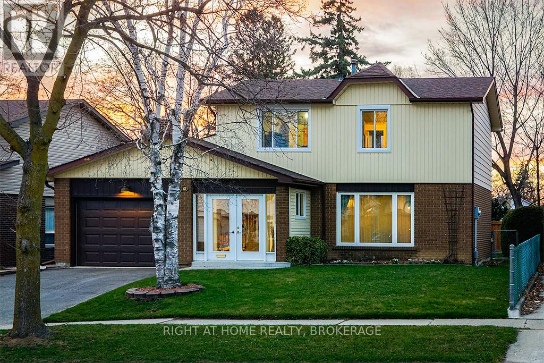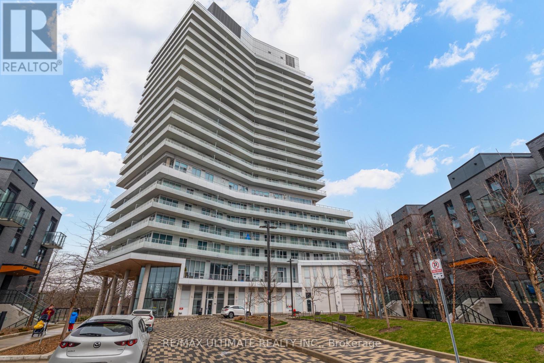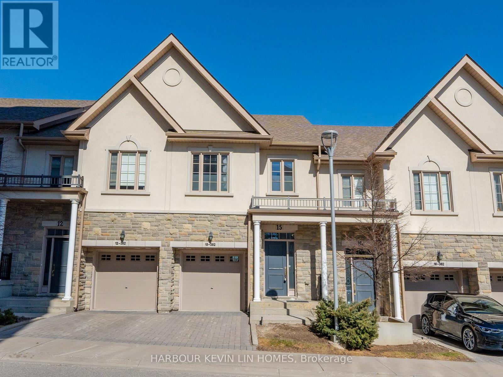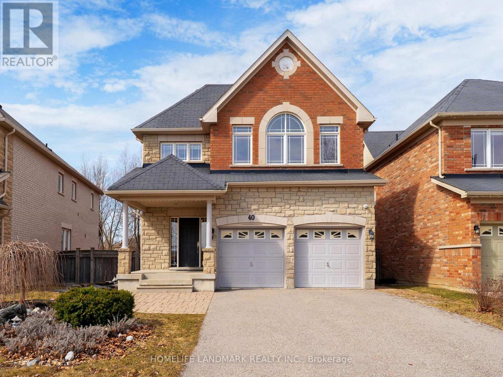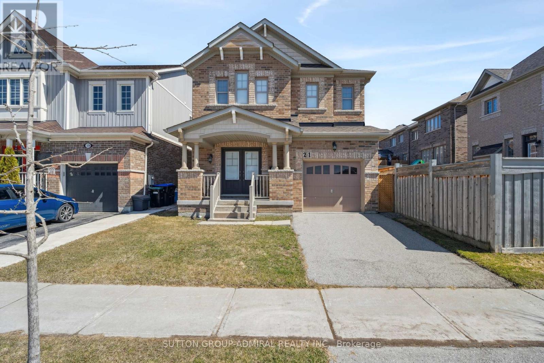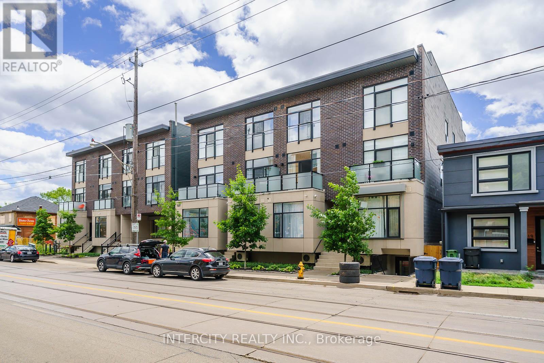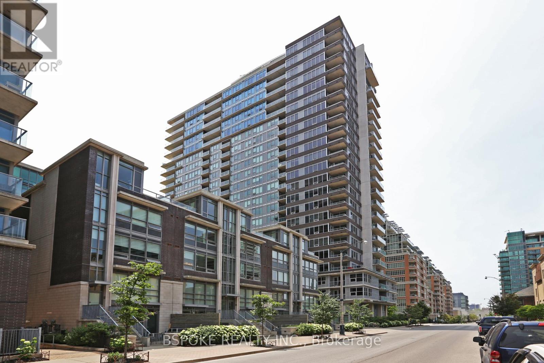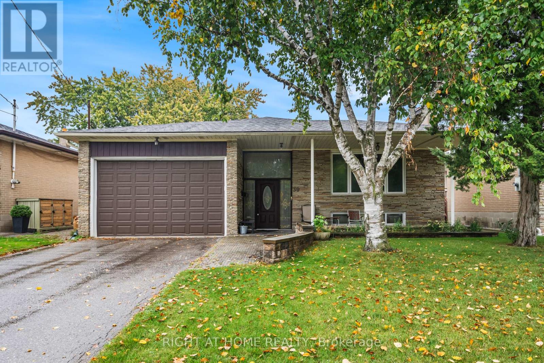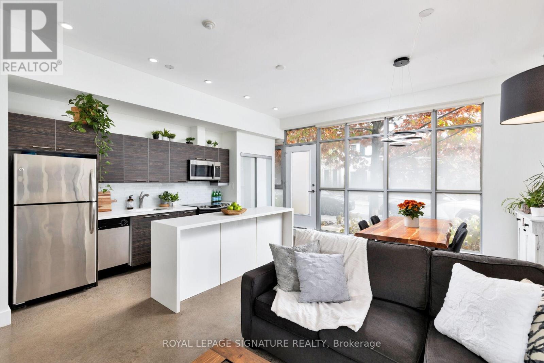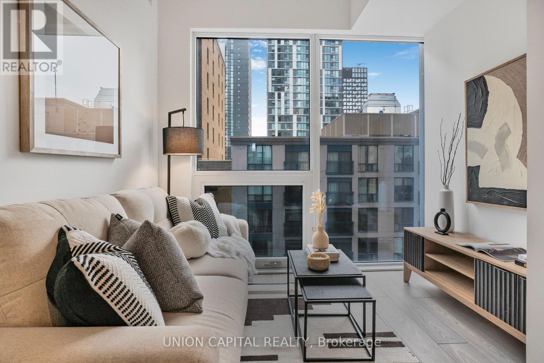35 Brookland Avenue
Aurora (Aurora Highlands), Ontario
Exceptional Property In Prime 60' Lot, Backing Onto Beautiful Ravine , Fully Renovated Home And Conveniently Located Close To Yonge Street Easy Access To All Amenities And Public Transportation. Separate Entrance For The Spacious Two Bedrooms Basement, Providing Excellent Opportunity For Potential Rental. (id:50787)
Soltanian Real Estate Inc.
2338 Somers Boulevard
Innisfil (Alcona), Ontario
Welcome to this beautifully renovated 3-bedroom bungalow on a sprawling 90 x 167-foot private lot. A stunning oversized entry door opens to a bright and modern open-concept layout, featuring pot lights and a built-in speaker system in the main and outdoor areas perfect for entertaining.The chefs kitchen impresses with a large centre island, granite countertops, and stainless steel appliances. It seamlessly flows into the living room, which has a cozy gas fireplace and a walk-out to the deck.The fully finished lower level adds valuable living space with an additional bedroom, wet bar, laundry area, and a separate entrance, ideal for a home office or small business setup.Enjoy style, comfort, and functionality all in one thoughtfully upgraded home. (id:50787)
Exp Realty
48 - 2500 Hill Rise Court
Oshawa (Windfields), Ontario
Welcome to this Beautiful End unit Condo Townhouse with 3 Bedrooms & 2 Bathrooms. A fantastic location in Oshawa's Windfield community. Close to the University of Ontario Institute of Technology and Durham College. Golf Course, Shopping, and a Huge Retail Shopping Center and Costco, just minutes to Highway 7 and 407 East extension. Please don't miss out on moving. (id:50787)
Reon Homes Realty Inc.
3408 - 50 Brian Harrison Way
Toronto (Bendale), Ontario
Luxurious Monarch Condo With Unobstructed View * Bright & Spacious & Steps To Scarborough Town, Rapid Transit, Ttc, Go Station & 401 * 24 Hrs Concierge & Security * Club Hse Facilities Incl: Party Rm, Indr Pool, Sauna, Mini Theatre, Virtual Golf, Table Tennis Etc. (id:50787)
Homelife Landmark Realty Inc.
413 - 150 E Liberty Street
Toronto (Niagara), Ontario
Step into this beautifully upgraded corner unit that blends modern design with urban convenience in one of Toronto's most dynamic neighborhoods. This rare suite features a generously sized den that offers the perfect space for a home office, guest area, or creative studio. Enjoy rich hardwood floors throughout, an updated kitchen with a large island and breakfast bar, and stylish high-end finishes. The chefs kitchen is equipped with stainless steel appliances, including a premium Fisher & Paykel fridge. Assigned parking is located right at the elevator door, and a private locker is conveniently situated beside the suite - true luxury in condo living! Live just steps from Liberty Villages best shops, cafés, parks, and transit. (id:50787)
The Agency
1005 - 135 East Liberty Street
Toronto (Niagara), Ontario
Bienvenido to Corner Unit 2 Bedrooms 2 Full Bathrooms plus a study/office area with parking and locker included. This corner unit has unique penthouse design, floor to ceiling windows, and with the 360 degree view you can see beautiful skyline at night and the Lakeview during the day. Liberty Village has lots to offer, grocery store and transit is right front of the building and downstairs has so many bars, restaurant & shopping centres. (id:50787)
Royal LePage Signature Realty
642 - 15 Merchants' Wharf
Toronto (Waterfront Communities), Ontario
Welcome to a rarely offered 3 bedroom, 2 bath corner unit in the infamous Uber-Modern & Picturesque Aqualina! This unit benefits from an exceptional natural light exposure in all areas, equipped with remote control double blinds on one of the only 2 floors with 10 foot high ceilings and an open concept Layout. While you are not in your spacious unit or relaxing with lake view from your balcony you can enjoy the incredible rooftop infinity pool/BBQ and patio with extraordinary panoramic lake and city views. The building is located in one of the best communities in town near all amenities, shopping, restaurants, public transit, harbour front, Boardwalk, Activities At Sugar Beach And Ferry Terminal. Its also only Steps Away From St. Laurence Market & The Distillery and just minutes drive to #404 with high walk score. (id:50787)
Forest Hill Real Estate Inc.
2402 - 100 Harbour Street
Toronto (Waterfront Communities), Ontario
Harbour Plaza West Tower - Stunning Corner Unit Harbour Plaza West Tower. Split Floor Plan With 2 Bedrooms & 2 Full Bathrooms Breathtaking Views Of City & Lake From Unit And Wrap Around Balcony. Floor To Ceiling Windows. Direct Access To Path, Union Station, Ttc, Go Station. Just Minutes To Scotiabank Arena, Cn Tower, Financial District & Much More! Escape The Hustle & Bustle Of The South Core With Harbour Plaza's Fabulous And Extensive Amenity Spaces. Luxurious Lobby. Indoor Pool (id:50787)
RE/MAX Urban Toronto Team Realty Inc.
7089 Torbram Road Unit# 7
Mississauga, Ontario
Profitable, well-established auto body collision center in a prime Mississauga location with ample parking. Fully equipped with all necessary tools and machinery to handle a variety of repair jobs. Features convenient drive-in doors at both the front and rear of the facility. Excellent online reputation with a 5.0-star rating on Google. (id:50787)
RE/MAX West Realty Inc.
3-1148 Muldrew Lake Road
Gravenhurst, Ontario
Discover a spectacular family compound on the shores of Muldrew Lake, perfect as a private retreat or an exceptional short-term rental investment! This one-of-a-kind property features a main cottage and two stunning bunkies, all rebuilt with ultra high-end finishes by CedarCoast Timber Homes. The main cottage offers three spacious bedrooms and two luxurious bathrooms, providing a cozy, comfortable haven for family gatherings. The upper bunkie, perched with breathtaking lake views, includes two bedrooms, a full bathroom, a quaint kitchenette, and a charming fireplace, ideal for accommodating guests. The lower bunkie, uniquely set atop an old boathouse, features one bedroom, a living room, a kitchenette, and a full bathroom, perfect for additional family members or another rental suite. One of the property's standout features is the fully rebuilt double-wide wet boathouse with a spectacular rooftop patio, creating the ultimate space for entertaining or relaxing by the water. A detached single-car garage offers ample storage, and the beautifully landscaped grounds enhance the property's natural appeal. With its prime location just south of Gravenhurst on Muldrew Lake and close proximity to the GTA and Orillia, this property offers tremendous potential for summer short-term rentals or Airbnb. Whether you're looking for a tranquil family getaway or a lucrative rental opportunity, this lakeside gem is a rare find you won't want to miss! (TOTAL BEDROOMS: 6 TOTAL BATHROOMS: 4) (id:50787)
Real Broker Ontario Ltd.
18 Flanders Road
Brampton, Ontario
Stunning Home in the Prestigious Estates of Credit Ridge-Home features unparalleled luxury with approx. 4,217 sqft +1,600 sqft Finished Bsmt on a Premium Lot. A spacious driveway accommodating up to 7 vehicles, including a 3 car tandem garage, this home provides convenience and ample parking for large families or gatherings. Upon entry, you're greeted by an elegant foyer leading to the expansive main floor. The open-concept living and dining rooms are perfect for entertaining, while the private office provides a quiet space for work. The family room features a striking gas fireplace and open to above ceiling with a beautiful waffle design. The breakfast area is bathed in natural light, with a garden door leading to a private deck, fenced yard and an interlock patio. The chef’s kitchen is a dream, featuring S/S appls including a fridge, double built-in ovens, an induction stove top and a built-in dishwasher. The sleek quartz countertops are enhanced by a waterfall breakfast bar, providing plenty of space for meal prep and casual dining. A servery and a large W/I pantry provide additional storage and organization. A convenient entrance from the garage leads to service stairs down to the basement. The second floor features a serene retreat with 4 spacious bdrms and 3 baths. The primary bdrm is an oasis, featuring a cozy sitting area, a luxurious 5-piece ensuite with double sinks, a private toilet, a separate shower and a soaker tub. There is also a makeup counter, a window seat and an expansive walk-in closet. The 4th bdrm benefits from a 3-piece ensuite. The finished bsmt is an entertainer's paradise, with a wet bar, games room, recreation room, exercise area and an additional office space. There's also a large cold room, workshop, storage room and utility room, providing ample storage and functionality. This is a MUST SEE property perfect for a growing family all you could need – luxury, comfort and space to make lasting memories and make this property your new home! (id:50787)
Royal LePage Signature Realty
840-846 King Street E
Cambridge, Ontario
Located in downtown Preston and built in the 1800's stands 840-846 King St E 6 PLEX. Solidly Built mainly with Stone and brick, It's comprised of 2 commercial and 4 apartments on a huge land plot measuring almost 67 ft x 156 ft leaving plenty of room for a possible future expansion out back- (Buyer to conduct their own due diligence). All residential apartments have been updated top to bottom in the last 10 years, all having their own hydro, new kitchens, baths, plumbing, electrical, etc..... 2 gas furnaces heat the entire building ( 4 yrs), 1 water meter. All building and renovation permits have all been completed. New roof in 2014, all main cast iron pluming lines removed, 7 hydro meters including 1 house meter for basement and common halls, all Bavarian windows replaced in 2014, parking for 8 cars. Adjacent vacant land next door also for sale and combined could make this property a larger commercial-multi family investment with current zoning of C1RM2. This property is listed as one of Cambridge Heritage Properties Register (id:50787)
RE/MAX Twin City Realty Inc.
Lower - 287 Resurrection Drive
Kitchener, Ontario
Lower Unit Available for Lease! This spacious 3-bedroom, 1-bathroom Lower Unit at 287 Resurrection Drive in Kitchener offers comfort, privacy, and modern living in a peaceful, family-friendly neighborhood. Step into a bright and inviting space featuring a large living area, a full kitchen with ample cabinetry, and generously sized bedrooms with plenty of natural light. Enjoy the convenience of 1 driveway parking spot. Located close to top-rated schools, parks, shopping centers, and public transit, this unit offers easy access to everything you need. Available from May 1st ideal for small families, couples, or working professionals. Rent: $1,950/month + 30% utilities don't miss your chance to call this beautiful unit your next home! ** This is a linked property.** (id:50787)
Exp Realty
1703 - 181 King Street S
Waterloo, Ontario
Take in breathtaking sunset views from your spacious private balcony on the 17th floor of Circa 1877, one of Uptown Waterloos most sought-after condos. With 9' ceilings and expansive windows, this modern, bright unit offers a stylish open-concept living space. The European-inspired kitchen features built-in appliances, Quartz countertops, a gooseneck faucet, a subway-tile backsplash, and an island perfect for entertaining. The luxurious bathroom boasts porcelain tiles, Quartz counters, and a rainfall shower with a glass enclosure. Additional highlights include an in-suite washer and dryer, Smart lighting, and a custom wall-to-wall closet with a sliding barn door. Circa 1877 offers top-tier amenities, including a rooftop pool with a terrace, BBQ and cabanas, a fitness center and yoga room, a modern co-working space with meeting rooms, guest suites, secure bike storage, and a restaurant/bar. The building is monitored by cameras and features FOB access for added security. An onsite locker and optional parking rental add convenience. Located on King Street, you're just steps from the LRT, shopping, dining, boutique fitness studios, and healthcare services. Minutes away, you'll find Waterloos Tech Hub, Waterloo Park, and the Iron Horse Trail - perfect for biking and running. This prime location makes it an ideal choice for young professionals. Don't miss this incredible opportunity to live in the heart of Uptown Waterloos - schedule your tour today! (id:50787)
Exp Realty
840-846 King Street E
Cambridge, Ontario
Located in downtown Preston and built in the 1800's stands 840-846 King St E 6 PLEX. Solidly Built mainly with Stone and brick, It's comprised of 2 commercial and 4 apartments on a huge land plot measuring almost 67 ft x 156 ft leaving plenty of room for a possible future expansion out back- (Buyer to conduct their own due diligence). All residential apartments have been updated top to bottom in the last 10 years, all having their own hydro, new kitchens, baths, plumbing, electrical, etc..... 2 gas furnaces heat the entire building ( 4 yrs), 1 water meter. All building and renovation permits have all been completed. New roof in 2014, all main cast iron pluming lines removed, 7 hydro meters including 1 house meter for basement and common halls, all Bavarian windows replaced in 2014, parking for 8 cars. Adjacent vacant land next door also for sale and combined could make this property a larger commercial-multi family investment with current zoning of C1RM2. This property is listed as one of Cambridge Heritage Properties Register (id:50787)
RE/MAX Twin City Realty Inc.
709 - 415 Main Street W
Hamilton (Kirkendall), Ontario
welcome to this one year old 1 bedroom + 1Den, one washroom PenHouse boutique unit! den can be used for second bedroom! Excellent location, close to McMaster university, downtown, grocery shopping, Tim Hortons, restaurants, food markets. Local transit stop right outside the door. Go station around the corner. 9 ft ceiling, open concept living area w/o to patio, Modern Kitchen, S/S Appliances. The building's enviable amenities incl dog-washing station, community garden, rooftop terrace w/ study rooms, private dining area & party room. Also on the rooftop, find shaded outdoor seating & gym (id:50787)
Homelife Landmark Realty Inc.
7813 Mulhern Street
Niagara Falls (Ascot), Ontario
Charming Bungalow Situated On A Spacious 75 X 150-Foot Lot, Offering Incredible Potential For Builders and Investors. Located Conveniently Close to Major Highways, Shops, And Parks. The R2 Zoning Provides Flexibility For Future Development Or Renovation. A Fantastic Opportunity In A Prime Location! (id:50787)
Royal LePage Your Community Realty
1108 - 158 King Street N
Waterloo, Ontario
This well-located condo offers the perfect blend of convenience and comfort. Situated in the heart of the city, it's within walking distance to both Wilfrid Laurier University and the University of Waterloo, making it ideal for students, faculty, or anyone looking for proximity to these institutions. Surrounded by a variety of restaurants and shopping options, everything you need is right at your doorstep. Just move in and enjoy! 761 sq ft open-concept living space with a modern kitchen and living room, great for entertaining. 1 bedroom with ensuite and large den, 2 full baths. 9 ft ceilings and quality laminate flooring throughout, giving the space a contemporary, airy feel. In-suite laundry for added convenience. 1 underground parking spot (P1-17) for secure, accessible parking. Building amenities include a gym and meeting rooms. Condo fees cover building insurance, maintenance, underground parking, heat, and water, making for a stress-free lifestyle. Furniture negotiable at extra cost. (id:50787)
RE/MAX Escarpment Realty Inc.
123 Trafalgar Road
Oakville, Ontario
Rare corner opportunity in Downtown Oakville. Prime Trafalgar Rd exposure to thousands of cars passing daily. The property was previously used as a dental office, approximately 2,700 sqft total. 4 private parking spaces, elevator access, 4 washrooms. Sold 'as is, where is' basis. The seller has no knowledge of UFFI and makes no representations and/or warranties. (id:50787)
Royal LePage State Realty
337 - 102 Grovewood Common
Oakville (Go Glenorchy), Ontario
Welcome to 102 Grovewood Common, a Stunning 1 Bedroom + Den, 1-bathroom condominium with Balcony nestled in the heart of Oakville. This well-maintained unit offers a bright, open-concept living space with modern finishes throughout. The contemporary kitchen features sleek countertops, stainless steel appliances, and ample cabinet space seamlessly flowing into the spacious living area. Enjoy the private Balcony. This unit comes with one underground parking spot and a storage locker, ensuring added ease and convenience. Residents can also take advantage of the building's amenities, including an exercise room, party room, and visitor parking. Public transportation is readily available, with bus stops connecting to Oakville's transit system. Don't miss out on this opportunity to own a piece of Oakville's vibrant community. (id:50787)
Century 21 People's Choice Realty Inc.
Unit 1 - 18 Springhurst Avenue
Toronto (South Parkdale), Ontario
One-of-a-kind, brand-new 4-bedroom unit spread across the 2nd and 3rd floors, offering unparalleled space and privacy with 2 full bathrooms and 2 private balconies perfect for enjoying stunning CN Tower and lake views! Every detail has been meticulously crafted, from the gleaming new hardwood floors to the energy-efficient windows, new kitchen ensuring a modern and move-in-ready home. Utilities include water and gas (hydro is separately metered), adding convenience to this exceptional living experience along with 2 car garage! (id:50787)
Century 21 Percy Fulton Ltd.
2805 - 360 Square One Drive
Mississauga (City Centre), Ontario
Beautiful Well Cared 2 Bedroom, 2 Washroom, Corner Suite, In North Tower Built By Daniels Across From Square One In Mississauga, Steps To The Entertainment District, Walking Distance To: Theater, Restaurants, Sheridan College, Dog Park, Sq1 Mall, Library, Celebration Square & Much More! Include: Media Lounge, BBQ, Basketball Court, Home Theater, Security, And Much More. Close To Transit And Major highway. One Parking And One Locker Included! (id:50787)
Royal LePage Terrequity Realty
50 Lyonsview Lane
Caledon (Cheltenham), Ontario
Welcome To The Village Of Cheltenham! This Stunning Executive Estate Sits At The End Of The CovetedLyonsview Lane Cul-De-Sac. Luxuriously Renovated, This Bungaloft Is Set On A Private Pie-Shaped LotBacking Onto Conservation Land. Enjoy Easy Commutes With The Charm Of Small-Town Living! Stroll ToTheCheltenham General Store For Ice Cream, Access The Caledon Trailway Just Steps Away, AndEnjoyProximity To Pulpit Club Golf, Caledon Ski Club, Local Breweries, And Cafes. Under 30 Minutes ToPearsonAirport And Less Than An Hour To Downtown Toronto! No Expense Spared On Renovations! TheHigh-EndChefs Kitchen Boasts Dacor & Sub-Zero Stainless Steel Appliances, Oversized Windows WithBreathtaking4-Season Views, Vaulted Ceilings With Skylights, And Multiple Walkouts To An Outdoor Oasis.ImpeccableLandscaping Includes A Custom In-Ground Pool, Composite Decks With Glass Railings, DouglasFir Timbers,New Walkways And Porch, And A Freshly Paved Driveway With Ample Parking. The Loft-LevelPrimaryRetreat Features A Library Overlooking The Living Room, A Private Balcony, And An OversizedBedroomWith A Fully Renovated 6-Piece Ensuite. Ideal For Multi-Generational Living With Multiple PrimarySuites,Separate Laundry Rooms, And Walkouts. The 9 Walk-Out Basement Offers A Gas Fireplace, CustomWet Bar,Wine Cellar, Hot Tub Patio, Full Bathroom With Sauna And Heated Floors, Plus A Custom HomeGym WithGlass Doors And Rubber Flooring. This Estate Is An Entertainers Dream A Must-See! (id:50787)
Keller Williams Real Estate Associates
35 Day Avenue
Toronto (Corso Italia-Davenport), Ontario
Welcome To 35 Day Avenue! Situated In Prime, Trendy Corso Italia, Steps To St Clair, Residential Property Perfect For Extended Family, Very Well Maintained Family Home, It Features Laminate Flooring Throughout, Three Bedrooms, Two Kitchens Plus One Roughed-In in The Basement, Two Full Bathrooms, Generous Sized Bedrooms, Incredible Opportunity! Walk To TTC, Trendy Shops, Restaurants, Bakeries, Cafes And Amenities. Close To Library, Schools, Parks, Recreation Centre, Public Swimming Pool, Skating Rink & Much More! (id:50787)
Sutton Group Realty Systems Inc.
110 Elgin Drive
Brampton (Brampton South), Ontario
Welcome to this well-maintained 4-bedroom, 3-bathroom family home located in the desirable Ambro Heights community of Brampton South. Thoughtfully designed with family living in mind, this home is ready for you to move in and enjoy. The spacious front vestibule offers plenty of room for the whole family to comfortably remove boots and coats no more crowded entrances! Inside, the main level features gorgeous Brazilian cherry hardwood floors, adding warmth and sophistication throughout the living and dining areas. The basement recreation room provides versatile space for a home office, gym, playroom, or guest accommodations. Step outside into your private backyard retreat, perfect for summer barbecues, family gatherings, or simply relaxing at the end of the day. Conveniently located just minutes from schools, parks, shopping, and transit, this home offers both comfort and everyday convenience. A perfect place to grow and create lasting memories. (id:50787)
Right At Home Realty
411 - 20 Brin Drive
Toronto (Edenbridge-Humber Valley), Ontario
Live Large in Every Square Foot. Dream Condo in the Sky! Welcome to your perfectly designed 500 sq ft of brilliance where every inch is intentional, stylish, and ready to elevate your lifestyle. This stunning condo feels more like a curated experience than a typical rental. Whether you're a young professional, a digital nomad, or someone who appreciates smart luxury, this space will speak to you. Step inside to discover: A cleverly designed open layout that makes the most of every square foot, a streamlined kitchen with compact stainless-steel appliances, sleek cabinetry, and clean, modern finishes, a bright and airy living space flooded with natural light, making the unit feel open and energized throughout the day, a spa-inspired bathroom with fresh, contemporary touches, smart, minimalist design choices that prove you don't need extra space to live beautifully and when you're ready to step out, the building delivers; a fully-equipped gym just an elevator ride away, a stylish party room perfect for hosting friends or co-working in style, expansive outdoor terraces with sweeping views ideal for morning coffee or evening wine, 24-hour concierge and secure access for total peace of mind. Within walking distance to transit, cafes, restaurants, and green space. (id:50787)
Real Broker Ontario Ltd.
251 Pringle Drive
Barrie (Edgehill Drive), Ontario
Top 5 Reasons You Will Love This Home: 1) Discover the ease of a true ranch-style legal duplex, thoughtfully designed with an open-concept layout and walkout basement, with no stairs to worry about, making it the perfect fit for every stage of life, whether you're downsizing, entering the market, or seeking an investment 2) Step inside to find a fully finished, move-in-ready space adorned with modern finishes and updated appliances 3) With two completely self-contained units, this property opens the door to flexible living, ideal for generating rental income, accommodating extended family, or house-hacking your way to financial freedom 4) Built with care and precision by a respected builder, every corner reflects quality craftsmanship and long-lasting durability 5) Smart investment potential in your future, with a solid way to offset your mortgage or grow your portfolio. 1,206 above grade sq.ft. plus a finished basement. Visit our website for more detailed information. *Please note some images have been virtually staged to show the potential of the home. (id:50787)
Faris Team Real Estate
Th15 - 382 Highway 7 E
Richmond Hill (Doncrest), Ontario
(Offers Anytime!) Fabulous Family Townhome In An Unbeatable Location Within the Doncrest Community. This Exquisite Townhouse Offers 3 Bedrooms And 4 Washrooms. Boasting 2,170 Sq Ft Of Total Living Space Per Builder's Floor Plan, Soaring 9 Ft High Ceilings On the Main Floor, Hardwood Floors Thru-Out Main & Second Floor, Oak Staircase, Designer Light Fixtures & Freshly Painted. A Well-Designed Open Concept Layout. Large Proportioned Rooms. Ideal Design For Separate Entertaining Or Warm Family Living. Spacious Dining Room Opening Into The Living Room. Chef-Inspired Dream Kitchen With Custom Built-In Cabinetry, Granite Countertops, Center Island With Breakfast Bar, Stainless Steel Appliances. Walk Out To A Rear Deck With BBQ Gas Line. The Generously Sized Primary Suite Features A Large Walk-In Closet, And Spa Like 4 Piece Ensuite. Professionally Finished Basement With Recreation Room, and 3 Piece Washroom. Excellent Location: Close Proximity To Wycliffe Village Plaza, Plenty of Shopping & Restaurants, Banks & Supermarket, Phillips Park & David Hamilton Park, Ed Sackfield Arena & Fitness Centre, Tennis Courts, Mins to Highway 404, 7, & 407. Conveniently Located Minutes Away From Top Ranking Schools: Highly Rated Christ The King CES And Within The Sought-After St. Robert CHS (With IB Program) Zone, This Home Offers The Perfect Blend Of Luxury Living & Family-Friendly Amenities. Maintenance Fee Includes Access To Five Star Amenities Part of the Royal Gardens Condominium Including: Gym/Exercise Room, Golf Simulator, Party Room, Sauna, Rooftop Terrace, Whirlpool/Jacuzzi Tub, Media Room, Outdoor & Underground Visitors Parking, Guest Suites, Snow Removal & Lawn Care In Common Areas, Exterior Maintenance, Window Cleaning, and Building Insurance. (id:50787)
Harbour Kevin Lin Homes
First Floor - 46 Sarno Street
Vaughan (Sonoma Heights), Ontario
Rare Gorgeous First Floor Apartment of Raised-Bungalow In Highly Sought-After Sonoma Valley. Pro Redesigned & Renovated In 2022. Big New Windows, New Kitchen W/ Paneled Built-In Luxury Appliances. Almost Everything Is New. Great School Board. (id:50787)
Royal LePage Your Community Realty
40 Spring Farm Road
Aurora, Ontario
Beautiful 4+2 Bedrooms, 6-bathroom Detached Home in Aurora! This well-maintained home is located in the heart of Aurora and features new hardwood floors on the main and second levels. The updated modern kitchen includes quartz countertops, perfect for everyday use and entertaining.Enjoy the spacious layout with 9 ceilings, pot lights, built-in ceiling speakers and an elegant foyer. Upstairs, you'll find 4 bedrooms including 2 spacious bedrooms with ensuite bathrooms, providing added comfort and privacy for family members. Step outside to the extra-large, professionally built second-floor deck (with permit), next to mini ravine/pound , ideal for summer relaxation. Existing flowerbed and garden area plus the Sprinkler makes gardening easy! The fully finished, walk-out basement with separate entrance offers 2 bedrooms, 2 bathrooms, and extra living space, making it perfect for extended family/guests, or extra-income, rough in for a 2nd kitchen is in place. Conveniently located near the new GW William High School with its IB program, this home is close to banks, grocery stores, restaurants, and Highway 404.A great opportunity for comfortable and convenient family living! (id:50787)
Homelife Landmark Realty Inc.
21 Cherry Lane
New Tecumseth (Alliston), Ontario
Beautiful 4-bedroom detached home at 21 Cherry Lane! Featuring amazing floorplan 1,840 sq. ft. on 2-levels with large principal rooms filled with tons of natural light! Spacious living/family room with a fireplace overlooking the large backyard. Full size kitchen with lots of cabinet space, stainless steel appliances, centre island and a double sink. Breakfast/dining area with view and walkout to the backyard. Bright 2nd floor with 4 large bedrooms and 2 full bathrooms! Huge master with 5-piece ensuite bathroom & a large walk-in closet! All bedrooms are generous sizes with large windows & great closet space. Large full fenced backyard with a side door entrance. Many other features like front porch, double door entry, entrance to the garage from the inviting foyer, linen closet & much more. A must see! Natural tones, exceptionally clean and well maintained. Great place for the entire family to enjoy and call home. Great location near parks, schools, golf, close to in-town conveniences and easy access to Hwy400 and to the GTA! Book your showing today! Some images are virtually staged, showing you this home's true beauty. (id:50787)
Sutton Group-Admiral Realty Inc.
53 Bowline Vista
East Gwillimbury (Holland Landing), Ontario
Look No More! Executive Regalcrest Horne w/ Tasteful Upgrades - Spacious & Practical Layout *Over 2900 sqft * Hardwood Flooring, Oak Stairs, Custom Modem Blinds, Smooth Ceilings & Pot Lights, Throughout * Huge Open Concept Kitchen w/ Island & Lots of Storage. Custom Backsplash & Quartz Countertops * * Coffered Ceiling in Living/Dining * Upgraded Fireplace in Family Room * Office on Main Floor w/ Double French Doors * Main Floor Laundry Room w/ Access to Garage * Featuring 4Over-Sized Bedrooms each w/ Ensuite Washrooms * Large Walk-in Closets in 3 of the Bedrooms * Gigantic Primary Suite w/ Coffered Ceiling & Upgraded 5pc Ensuite * Loaded w/ Upgrades * Unfinished Basement w/ Lots of Natural Light, Rough-In for 3pc Washroom * Conveniently Located Close to Schools, Costco/404/400/Shopping Malls, Parks & Trails, Lake Simcoe/ Go Train/ Superstore/ Main St Newmarket. 3-D Virtual Tour Available. (id:50787)
Century 21 Percy Fulton Ltd.
1802 - 8960 Jane Street
Vaughan (Vellore Village), Ontario
Exceptional assignment opportunity at Charisma Condos Phase 2 North Tower by Greenpark! This beautifully designed 2-bedroom, 2-bathroom suite features a spacious 735 sqft layout plus a 132 sqft balcony (867 sqft total) and is located on a high floor with gorgeous views. Enjoy 9-ft floor-to-ceiling windows, premium finishes, and an open-concept living space with laminate flooring and abundant natural light. The modern kitchen is equipped with quartz countertops, a centre island, and full-size stainless steel appliances. The primary bedroom includes a 3-piece ensuite and walk-in closet, while the large second bedroom offers great flexibility. Ideally located in the heart of Vaughan at Jane & Rutherford, just steps to Vaughan Mills, TTC subway, transit, and shopping. Enjoy access to 5-star amenities including a grand lobby, outdoor pool and terrace, rooftop lounge, fitness and yoga studios, party room, pet grooming station, theatre room, billiards room, bocce courts, and more. Includes 1 parking and 1 locker! (id:50787)
RE/MAX Experts
2605 - 1000 Portage Parkway
Vaughan (Vaughan Corporate Centre), Ontario
Live in the Heart of Vaughan Metropolitan Centre!!! This bright and spacious 2-bedroom, 2-bathroom corner unit offers breathtaking views of the Toronto skyline and CN Tower. Boasting an open-concept layout filled with natural light, this home features a modern kitchen with integrated appliances, custom island, quartz countertops, floor to ceiling windows, and luxurious finishes throughout. Enjoy a functional split-bedroom design for added privacy, featuring 9-ft smooth ceilings, laminate floors, and beautifully designed bathrooms. Experience high-end living with a stunning lobby designed by Hermes, while benefiting from direct access to the TTC, VIVA, Zum, and the new VMC Subway Station. Enjoy over 24,000 sqft of premium amenities including: rooftop pool with cabanas, indoor running track, cardio zone, yoga space, basketball & squash court, co-working space, 24-hour concierge & much more. Steps away from top-tier shopping, new Vaughan Hospital, parks, highway 400 & 407! (id:50787)
Century 21 Leading Edge Realty Inc.
401 Ne - 9205 Yonge Street
Richmond Hill (Langstaff), Ontario
Spacious 2+1 Bedroom & 2 Bath Interior Corner Unit Offering 1028 Sqft + 55 Sqft Balcony. Original Owner Purchased New From Developer & Impeccably Maintained. Upgrades Include: Hardwood Floors, SS Appliances, Natural Stone Countertops, Ensuite Glass Shower Door & More. Unique Floorplan Allows For Den To Be Converted Into A 3rd Bedroom Or Private Office. This Oversized Unit Is One Of The Largest Floorplans In The Building, Perfect For First Time Home Owners, A Growing Family Or Investors. Large Primary Ensuite With His & Hers Sinks. Lots Of Closet Space Throughout. Living Room & Formal Dining Space Beside The Dedicated U-Shaped Kitchen With Ample Cabinetry. Walkout To Balcony From Primary Bedroom. Experience Exclusive Amenities In The Renowned Beverly Hills Condo Complex Featuring Indoor/Outdoor Pool, Gym, & Rooftop Garden, Just To Name A Few. 1 Locker & 1 Underground Parking Included. Walking Distance To Hillcrest Mall, Shopping & Transit. (id:50787)
Royal LePage Your Community Realty
1107 - 8081 Birchmount Road
Markham (Unionville), Ontario
Welcome to the most coveted 1 + Den layout at the Signature Condominium featuring 2 full bathrooms and 681 sqft of intelligently designed living space. This west-facing gem is bathed in natural sunlight from morning till dusk, offering unobstructed panoramic views that elevate everyday living. Inside, you'll find a thoughtfully upgraded space with stylish light fixtures, a custom island, integrated appliances, and sleek roller shades throughout. The den has been enhanced with an upgraded French door, offering versatility and privacy for a home office, nursery, or guest space. It is Move-in-ready and complete with 1 parking spot and a locker, this suite also offers access to premium hotel-style amenities shared with the Marriott. Perfectly positioned in the heart of Downtown Markham, you're steps to Unionville GO, top-rated schools, public transit, Hwy 407/404, lush parks, and renowned restaurants. (id:50787)
Union Capital Realty
47 Hawick Crescent Crescent
Caledonia, Ontario
4 BEDROOMS 3.5 WASHROOMS, ALL BEDROOMS ATTACHED TO WASHROOMS. FEATURES AN OPEN CONCEPT DESIGN, 9 FT MAIN FLOOR CEILINGS, A GAS FIREPLACE IN THE GREAT ROOM, 2-PC BATH, MUD ROOM, KITCHEN, DINETTE AND FORMAL DINING ROOM, WITH A WALKOUT TO THE BACKYARD AND A DOUBLE CAR GARAGE IN THE TRENDY NORTH EAST CALEDONIA! THE UPPER LEVEL OFFERS A MASTER BEDROOM SUITE WITH UNOBSTRUCTED VIEW FROM WINDOWS, HIS & HER WALK-IN CLOSETS, A 5-PC BATH ENSUITE, COMPLETE WITH A SOAKER TUB AND A WALK IN SHOWER. 2ND BEDROOM WITH 4 PC ENSUITE WITH 3RD AND 4TH BEDROOMS SHARING A 4-PC BATH, ALL LARGE, BRIGHT BEDROOMS AND CONVENIENT BEDROOM LEVEL LAUNDRY. THE UNFINISHED BASEMENT OFFERS ENDLESS STORAGE SPACE AND ROOM FOR YOUR HOME GYM OR CHILDREN'S PLAY AREA. LOCATED MINUTES TO DOWNTOWN SHOPS, GRAND RIVER TRAILS, LOCAL PARK, SCHOOLS AND ONLY A 15 MINUTE DRIVE TO THE 403 AND JOHN C MUNRO AIRPORT. GRASS AND DRIVEWAY WILL BE IN.TENANT PAYS RENT FOR WATER HEATER AND HRV. (id:50787)
RE/MAX Escarpment Realty Inc.
5 - 1321 Gerrard Street E
Toronto (Greenwood-Coxwell), Ontario
First Time Home Buyers! This Turnkey, One Bedroom Unit Offers a Functional Layout with Gallery Kitchen, Plenty of Storage in The Unit Laminate Flooring Throughout. In Addition to Plenty of Storage You Also Have Easy Access to Your Storage Locker Right Below Your Unit. Extremely Convenient Access to TTC. Walking Distance to Greenwood Park, Restaurants, Shopping and Entertainment. (id:50787)
Intercity Realty Inc.
1220 - 2031 Kennedy Road
Toronto (Agincourt South-Malvern West), Ontario
Discover this 1-year new 1 Bedroom + Den unit featuring 1 full bathroom, located in the vibrant Kennedy & Hwy 401 neighborhood. This thoughtfully designed suite offers:Open-concept kitchen with elegant stone countertopsSeven premium Energy Star appliances, including bespoke stainless steel kitchen appliancesIn-suite laundry with a stacked 24" front-loading washer & dryerFloor-to-ceiling windows in both the living room and bedroom4-piece bathroom with stone-top vanity and ceramic tiled showerLarge north-facing balcony offering excellent natural light1 parking spot included. Steps to groceries, restaurants, shopping, TTC, and Hwy 401 access ideal for commuters! (id:50787)
Avion Realty Inc.
1609 - 20 Meadowglen Place
Toronto (Woburn), Ontario
Welcome to sky-high living at its best! This sun-soaked 2-bedroom + large den stunner on the 16th floor brings you jaw-dropping city views through floor-to-ceiling windows and an open-concept layout perfect for everything from solo nights in to Saturday dinner parties. You'll love the sleek modern kitchen, two full bathrooms (no sharing required!), and the bonus den ideal for your WFH setup or 3rd bedroom. Laundrys in-suite, and there's a private balcony where you can sip your morning coffee with a view. It also comes with a parking spot and locker, so storage is a breeze. But wait theres more! The building spoils you with resort-style amenities: a rooftop pool with panoramic views, a gym, party room, media lounge, and 24-hour concierge. Set in a vibrant Toronto neighbourhood, you're just steps from parks, cafes, shops, and transit making city living effortless.This place is the total package. All thats missing is you! (id:50787)
Royal LePage Signature Realty
RE/MAX Millennium Real Estate
Th114 - 59 East Liberty Street
Toronto (Niagara), Ontario
The best spot in Liberty village! Grab your Yoga mat, the pooch and walk straight out of your own front door from this ground floor one bedroom townhouse unit! No need to wait for an elevator. This unit has everything you need, stainless steel appliances, laminated plank flooring, bathroom with a huge walk in shower. Building amenities include 24 hour concierge, party room, gym, pool rooftop lounge. Tenant pays hydro (id:50787)
Bspoke Realty Inc.
2213 - 170 Sumach Street
Toronto (Regent Park), Ontario
Welcome to your new home, where every detail is set to enhance your urban lifestyle. This contemporary one-bedroom condo offers a compact yet skillfully designed living space of 531square feet. Step into an open-concept layout, this home features seamless integration of living, dining, and kitchen areas, all adorned with sleek finishes and modern fixtures that cater to a sophisticated taste. The neighborhoods boundless charm and the quality build of this condo come together to offer a lifestyle of comfort and convenience. Ideal for young professionals or couples, this is an opportunity to dwell in a prime urban area. Imagine preparing your morning espresso in a kitchen equipped with stainless steel appliances and abundant storage, then stepping out to your private balcony. Facing east, the balcony provides a picturesque setting for a serene morning or a quaint evening retreat, gazing over the vibrant life of the city. Natural light bathes the interior, creating a warm, welcoming atmosphere thats perfect for both relaxation and entertaining. The large windows not just illuminate but also enhance the feel of spaciousness. Location is key, and living here puts you within arm's reach of essential amenities and some of Toronto's best attractions. Just a stroll away, you'll find Ali's NOFRILLS, efficient TTC for public transport, a community food centre, a splash pad, a playground, a community garden, and a greenhouse, as well as community events and the Regent Park Aquatic Centre. Education is also just around the corner with Collège français secondary school, making this spot exceptionally convenient. (id:50787)
Property.ca Inc.
39 Heathview Avenue
Toronto (Bayview Village), Ontario
Welcome to this prime opportunity in the desirable Bayview Village area! This property features 3 bedrooms and 3 bathrooms, situated on a generous lot that offers tremendous potential for renovation or redevelopment.Whether youre looking to create your dream two-story home or capitalize on an investment opportunity, this location is ideal. Enjoy easy access to Bayview Villages vibrant array of grocery stores and banks and parks, and take advantage of the nearby DVP for seamless commuting.Dont miss your chance to explore the endless possibilities with this home. (id:50787)
Right At Home Realty
2503 - 32 Davenport Road
Toronto (Annex), Ontario
Welcome To The "Yorkville Condominium " - Gorgeous 2 Bedroom + Den Unit With Side by Side Parking & Locker In The Most Prestigious Yorkville Neighborhood In Toronto. This Beautiful High Floor Unit Has 10 Foot Ceilings With Floor To Ceiling Windows And Two Walkout Balconies Offering 856 SqFt Indoor Living Space and 128 SqFt Outdoor Living Space. Bright And Spacious. European Style Designed Kitchen With Miele Appliances, Centre Island, High End Finish. Luxury Corner Unit Watching East And North With Clearview of Rosedale. This Luxury Condo Building Has All Including Rooftop Terrace, Wine Cellar, 24H Concierge, Exercise Room, Gym, Party Room, Visitor Parking. A Perfect Location With A Walk score Of 100. Bloor & Yorkville Shopping Is Only Steps Away! Close to Boutiques, Nice Restaurants, Library, Galleries, Subway, Upscale Shops, U of T. Move in and Enjoy, Life is Easy. Pictures showing were taken before the current tenancy. (id:50787)
Homelife Landmark Realty Inc.
101 - 52 Sumach Street
Toronto (Moss Park), Ontario
Stylish 2-Bedroom Loft at Corktown District Lofts - A Unique Condo Townhouse Alternative! This stunning boutique loft offers 2 spacious bedrooms and a rare private 400 sq ft rooftop terrace with unobstructed Toronto skyline views, built-in bar, and wood decking - perfect for entertaining. Inside the condo, the open-concept layout features 10' ceilings and floor-to-ceiling windows that fill the space with natural light. The sleek kitchen is a showstopper, with an oversized 7-foot quartz island ideal for cooking and hosting. The primary bedroom fits a king-sized bed and includes a custom walk-in closet with brand new built-ins. Enjoy the convenience of your own private street-level entrance - ideal for pet owners and those seeking direct access without the hassle of elevators. Located in the heart of Corktown, just steps to transit, shops, cafes restaurants, parks, and everything downtown living has to offer. A short walk to Distillery, Cabbagetown, Corktown Commons, and so much more! King Street Car at your door step. New Ontario Line subway station coming around the corner. (id:50787)
Berkshire Hathaway Homeservices Toronto Realty
1001 - 82 Dalhousie Street
Toronto (Church-Yonge Corridor), Ontario
Immaculate 1-bedroom unit at 199 Church Condominiums, developed by Parallax Investment and Centrecourt. Bathed in natural light, this southeast-facing unit boasts expansive floor-to-ceiling windows that offer breathtaking views of the city skyline and the vibrant surroundings. Step inside to find a versatile open-concept layout, perfect for both entertaining and everyday living. The spacious living area flows seamlessly into a modern kitchen equipped with high-end appliances and sleek cabinetry. The primary suite offers ample space, complete with a 4 piece ensuite bathroom. The bedroom generously sized, perfect for guests, a home office or nursery. Residences can take advantage of the top-notch amenities spread over 5,500 sq ft. Located in a prime location,199 Church Condominiums places you steps away from TMU, Eaton Centre and Dundas Station. With so many options nearby, you'll have easy access to everything the city has to offer! **EXTRAS** Property to be sold with full TARION warranty. (id:50787)
Union Capital Realty
4710 - 55 Mercer Street
Toronto (Waterfront Communities), Ontario
Welcome to this stunning 1-bedroom, 1-bathroom unit on the 47th floor of 55 Mercer by CentreCourt Developments. This condo offers east-facing views with natural light and breathtaking cityscapes, especially at sunrise. Floor-to-ceiling windows allow you to fully enjoy the panoramic vistas. Residents have exclusive access to The Mercer Club, which features a state-of-the-art fitness center, modern co-working spaces, and chic entertainment areas for socializing and relaxation. Located in the heart of the city, 55 Mercer is just steps from trendy restaurants, shops and cultural attractions, offering both convenience and luxury living. Whether working or unwinding, this condo provides the ideal balance of comfort and style. **EXTRAS** Property to be sold with full TARION warranty. (id:50787)
Union Capital Realty
563 Ossington Avenue
Toronto (Palmerston-Little Italy), Ontario
Great Opportunity!! Location! Huge Semi-detached, Brick 2 1/2 storey; 26.58 X 128 Ft Lot on Ossington North of Dewson South of Harbord; in well maintained condition. Lots of Parking via wide Laneway; Rear Addition completed approx 21 yrs ago as well as to the lower level; Presently used as 3 Units. Spacious Main Flr ; side separate entrance, 3 Bedrooms with high ceilings, 2nd & 3rd Flr Unit has 3 + bedrooms w/ large living room w/o to huge deckfrom kit. Separate exterior front entrance; Lower Level has 2 bedrooms w/ large family room and a separate exterior entrance. Roof & Gas Furnace replaced a few yrs ago, high ceilings throughout; Huge lot to expand ; Ideal for turn key investment property. Potential $100 K gross income or owner occupied. Solid, Bight and spacious property Great Location; short walk to subway & Little Italy College St. Main Floor Apt,presently tenanted; Lower Apt vacant; 2/3 Apt vacant. (id:50787)
RE/MAX West Realty Inc.

