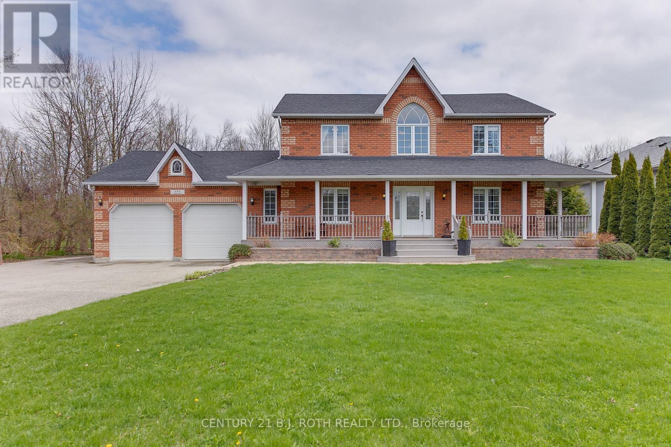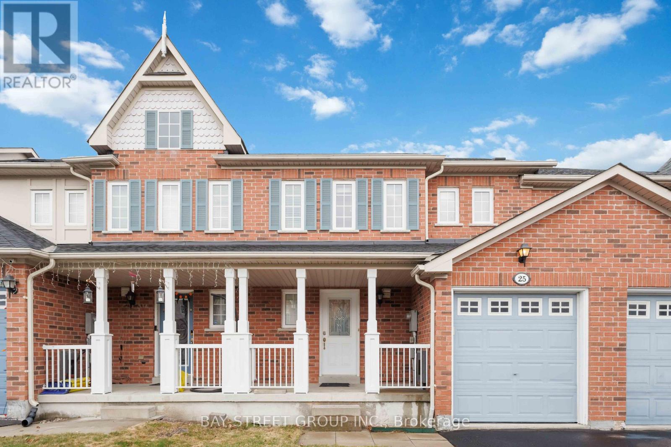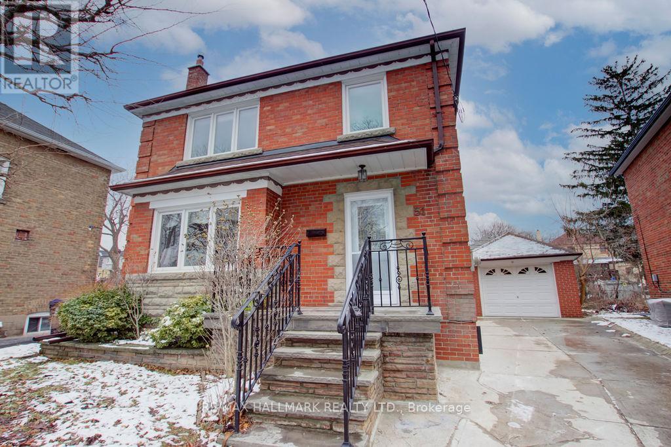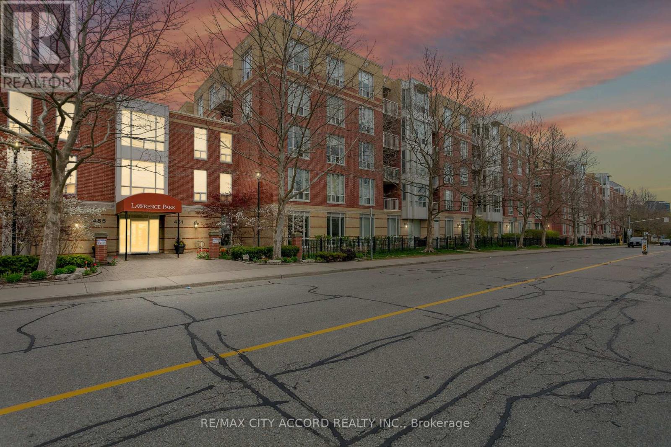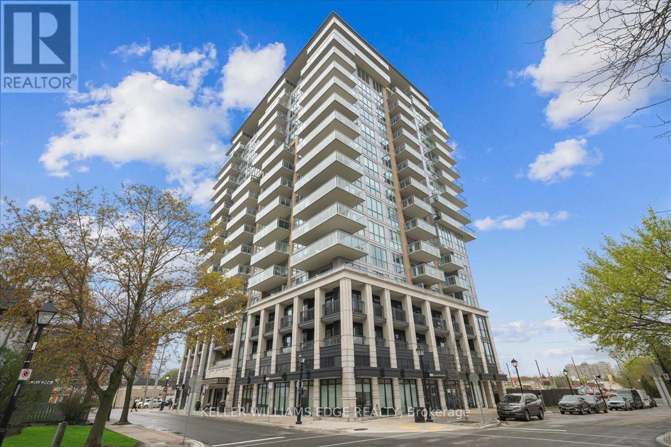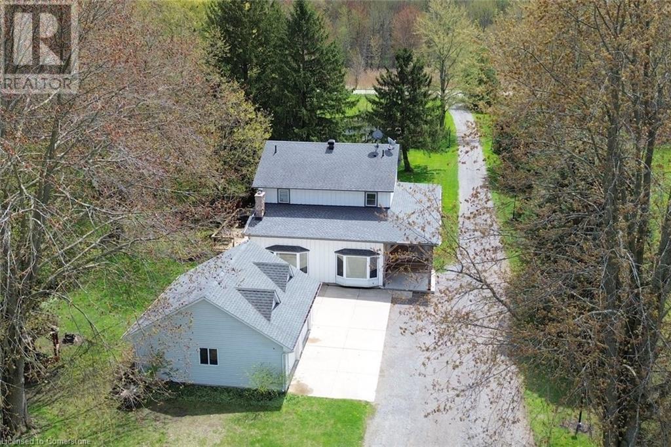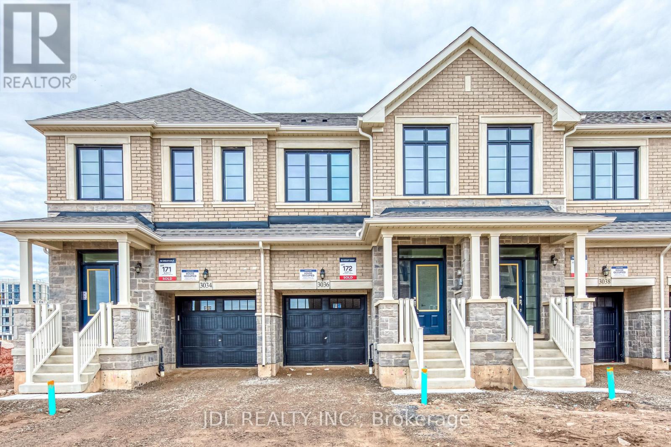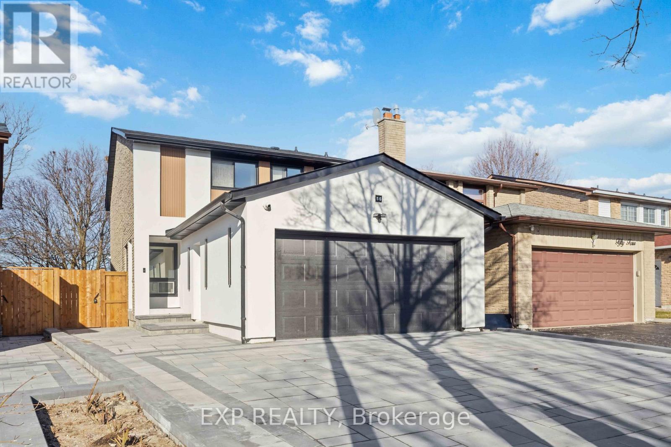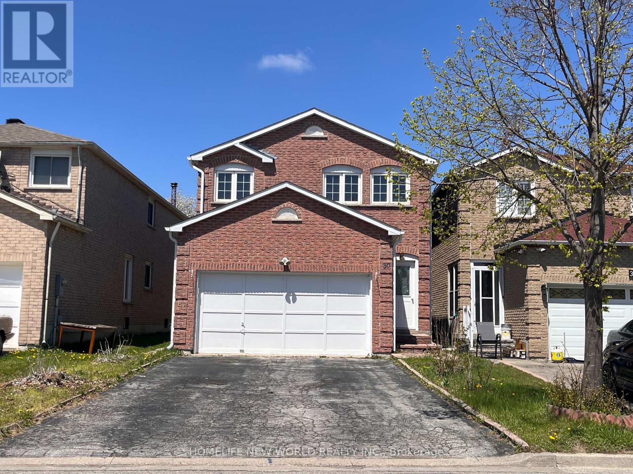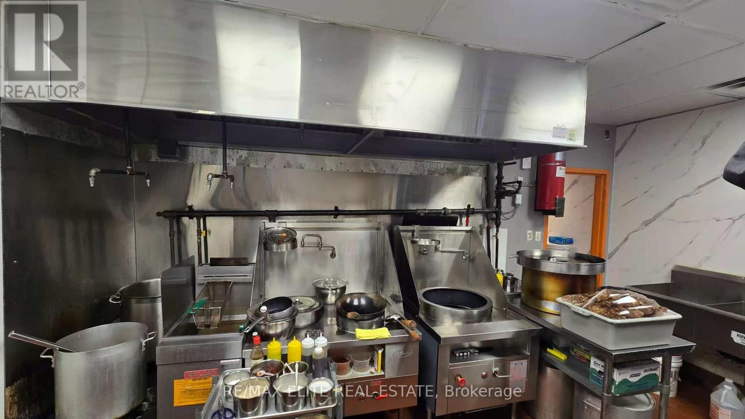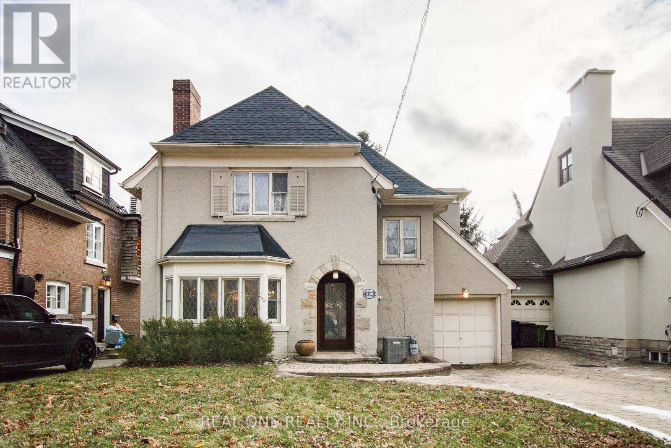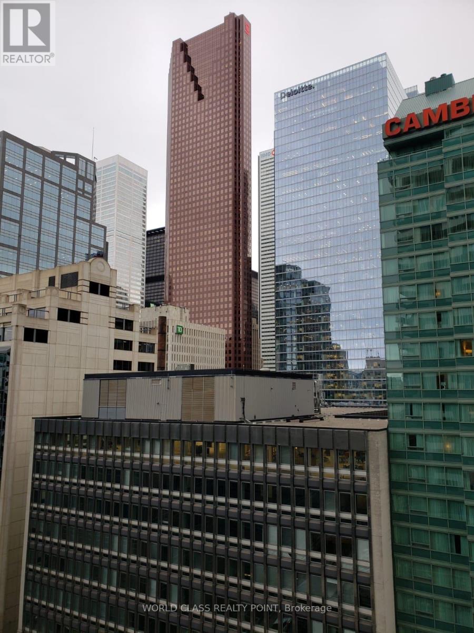525 - 830 Lawrence Avenue W
Toronto (Yorkdale-Glen Park), Ontario
Stunning Treviso Condos! 1 Bdr + Study -1 Bath (608 Sqft) Modern & Stylish-Living/Dining With Laminate Floors - Spacious Balcony/Terrace - Upgraded Kitchen With S/S Appliances. Primary Bedroom With Closet. Separate Study Area. 1 Parking & 1 Locker Included. Mins To Subway, Fine Dining, Shopping, Transit, Schools, Parks. (id:50787)
Ipro Realty Ltd.
391 Hickling Trail
Barrie (Grove East), Ontario
Client Remarks Absolutely stunning detached home in the highly sought-after Grove East community in Barrie. The main floor boasts separate living and family areas, a spacious, upgraded kitchen with a breakfast area, and perfect for entertaining. The upper level offers four generous sized bedrooms, including a primary suite with an ensuite bath. and common Bathroom.>>>EXTRAS <<< Fully renovated , AC & Furnaced changed in 2023 , roof changed 2023. Conveniently located just a 15-minute walk to Georgian College, and close to major highways, shopping center, parks, and public transit, near to Lake Simcoe .this home offers an exceptional opportunity for comfortable family living or a smart investment. Don't miss this Great Deal ! schedule your private showing today! (id:50787)
Royal LePage Your Community Realty
148 Mill Street
Oro-Medonte (Hawkestone), Ontario
Welcome to 148 Mill Street in Oro-Medonte, a beautifully maintained 3 bedroom, 2.5 bathroom brick home set on a private 0.74-acre lot just minutes from Lake Simcoe and backing onto the scenic rail trail. Inside, a bright and spacious main floor offers a large eat-in kitchen with stainless steel appliances and gas stove, opening to a generous deck - perfect for outdoor dining. You'll love the sun-filled four season room, cozy family room with gleaming hardwood floors, main floor office, laundry, and powder room. Upstairs features two comfortable bedrooms, an updated bathroom, and a spacious primary suite with a renovated ensuite featuring a walk-in shower, separate soaker tub, and a large walk-in closet. The oversized double garage includes entry to a mudroom and stair access to the basement. With large windows, a roughed-in bath, and cold cellar, the basement offers excellent potential for an in-law suite or additional living space to suit your needs. And for added peace of mind, the home is equipped with a built-in generator. (id:50787)
Century 21 B.j. Roth Realty Ltd.
25 Maple Ridge Crescent
Markham (Greensborough), Ontario
Welcome To Your Next Chapter In the Heart of Greensborough! Step Into Comfort With This Inviting FREEHOLD 3-Bedroom, 2.5-Bathroom Townhouse, Tucked Away In One Of Markham's Most Desirable & Family-Friendly Communities. There Are NO POTL Or Maintenance Fees. This Charming Home Offers The Perfect Blend Of Modern Upgrades & Cozy Living, Ideal For Young Families, First-time Buyers, Or Investors.The Main Floor Welcomes You With An Open-Concept Layout Designed For Both Everyday Living & Easy Entertaining. Enjoy Smooth Ceilings & Pot Lights Throughout The Main Floor. At The Heart Of The Home, You'll Find A Beautifully Renovated Kitchen Featuring Ample Cabinetry, Stunning Quartz Countertops, Stainless Steel Appliances, & Multiple Outlets Throughout For All Your Table Top Appliances. A Dream For Home Chefs & Busy Households. Upstairs, Spacious Bedrooms Provide Plenty Of Room For Rest, Work, Or Play. The Primary Suite Offers An Ensuite 4-Piece Bathroom & Generous Closet Space.The Unfinished Basement Offers A Rare Opportunity To Create A Space That's Uniquely Yours. Whether You Envision A Cozy Family Retreat, A Home Theater, A Private Gym, Or A Guest Suite, The Blank Canvas Is Ready For Your Personal Touch. Bring Your Vision To Life & Add Instant Value & Versatility To Your New Home.Outside, You'll Be Surrounded By Nature & Community Amenities. Multiple Parks & Playgrounds Are Just Steps Away. Top-Ranking Schools Nearby Make This An Ideal Location For Growing Families (Walking Distance To Brother Andre Catholic High School). Excellent Public Transit AccessIncluding Walking Distance To Mount Joy GO Station. Short Drives To Restaurants, Retail Stores, & Grocery Stores (No Frills, Food Basics, Garden Basket) Make Running Errands A Breeze. Don't Miss The Opportunity To Make This Move-In-Ready Gem Your Forever Home. (id:50787)
Bay Street Group Inc.
40 Green Briar Road
New Tecumseth, Ontario
You have to see this one!! Just like a model home, this beautiful bungalow backs onto the golf course & has all your rooms on the main level, including the laundry room with a w/out to the garage. This fully renovated & well maintained home boasts engineered hardwood floor throughout. Generous living & dining rooms with feature fireplace wall is a grand size for entertaining. The modern kitchen offers 2 pantries & a w/out to deck overlooking the golf course; nice trees for privacy, awning for shade. Next to the kitchen is a den which makes a cozy place to eat your meals. Primary bedroom decorated on point with large window & closet; 5 pc main floor bathroom along with a 2 pc powder room for guests. Walk to the lower level you will find an office in this finished basement, the large rec room is a bonus, huge bedroom great for guests, 2 pc bathroom & a great workshop & extra storage. From the moment you walk in you will fall in love & want to call this place "home". No work or decorating to be done here, it is already for you to move right in! Shows a 10+ (Very rare bungalow model) (Norstar Windows/Deck Enlarged/Roof 2022/Reverse Osmosis 2024/Garage Door 2021, garage flooring epoxy) Great Mothers Day Gift!! (id:50787)
Coldwell Banker Ronan Realty
51 Stamford Square S
Toronto (Clairlea-Birchmount), Ontario
Incredible Opportunity In Highly Sought After Clairlea Neighbourhood *** Stunning Detached 2 Storey Home With Private Drive *** Spectacular Pie Shaped Lot On A Beautiful Quiet Treed Street *** Open Concept Living/Dining Features Huge Updated Windows To Let In Tons Of Natural Light *** Hardwood Floors Throughout *** Eat In Kitchen *** Gorgeous Fenced In Yard With A Beautiful View Of Mature Trees *** Close To Beautiful Green Spaces, Taylor Creek, Dentonia Park Golf Course And Warden Woods *** A Fabulous Home *** Main Floor And 2nd Floor Only *** Basement Rented Separately (id:50787)
RE/MAX Hallmark Realty Ltd.
1008 - 7 Grenville Street
Toronto (Bay Street Corridor), Ontario
One Of The Most Ideal Locations In The Core Downtown Area. A Piece Of Art And Architecture. Luxury YC Condos. Bright And Spacious Studio + Den, Very Practical Layout Of Approx. 386 Sq.Ft. High Ceilings, Floor To Ceiling Windows, Modern Kitchen W/ Integrated Appliances. World Class Amenities Include an indoor Swimming Pool On Floor 66, a Sky Lounge, and a Fitness Facility. Walk Score 99; Transit Score 94; Bike Score 91. Located Steps To Ttc Subway. (id:50787)
Homelife Landmark Realty Inc.
1708 - 130 River Street
Toronto (Regent Park), Ontario
Discover the perfect blend of modern living and urban convenience in this stunning 2-bedroom, 2-bathroom condo located in the heart of Toronto. This beautifully designed unit offers a spacious and comfortable living experience, ideal for professionals, couples, or small families. A prime location with easy access to downtown Toronto, public transportation, shopping, dining, and entertainment options. Two generously sized bedrooms with ample closet space, providing a peaceful retreat for relaxation and rest. A sleek, fully equipped kitchen with stainless steel appliances, granite countertops, and plenty of storage space for all your culinary needs. Breathtaking views of the city from your private balcony, a perfect spot for morning coffee or evening relaxation. The building offers a range of amenities including a fitness center, rooftop terrace, party room, and 24-hour concierge service. (id:50787)
Aimhome Realty Inc.
210 - 485 Rosewell Avenue
Toronto (Lawrence Park South), Ontario
Welcome to 210 at 485 Rosewell Ave, Situated in the desirable Lawrence Park South neighbourhood. A refined residence nestled in one of Toronto's most prestigious enclaves. This meticulously maintained 2-bedroom, 2-bathroom suite, with 1-Parking & 1-Locker offers an exceptional blend of comfort & sophistication, perfect for discerning downsizers, professionals & families prioritizing top-tier education & serene living. With expansive windows that flood the space with natural light, highlighting the rich hardwood floors that flow throughout and high ceilings. The open-concept living & dining areas seamlessly connect to a private balcony, offering lush, tree-lined views. The gourmet kitchen is a culinary delight, featuring granite countertops, stainless steel appliances, & a convenient breakfast bar. The primary bedroom serves as a peaceful retreat with a walk-in closet and a modern 4-piece ensuite. A second well-appointed bedroom & an additional full bathroom provide ample space. Lawrence Park Condo Residents enjoy a suite of premium amenities, including a 24-hour concierge, fitness center, media, party room, library, & secure underground parking. Enjoy Proximity to top-ranked public & private schools, including Lawrence Park Collegiate Institute, Glenview Senior Public School, John Ross Robertson Junior Public School, Havergal College, Havergal Junior College, & Blyth Academy. Stroll to nearby parks & ravines, such as Chatsworth Ravine & Alexander Muir Memorial Gardens, or explore the charming boutiques & gourmet eateries along Avenue Road, Lawrence Ave, Yonge St. With the TTC, Subway and major highways just minutes away, commuting downtown or escaping the city is effortlessly convenient. A rare & refined opportunity to immerse yourself in the Lawrence Park lifestyle. Where timeless elegance meets everyday ease & design. A lifestyle of unmatched comfort, prestige, & tranquility. (id:50787)
RE/MAX City Accord Realty Inc.
1708 - 130 River Street
Toronto (Regent Park), Ontario
Discover Your Dream Home at 130 River Street, Artworks Condos by Daniel, where luxury meets convenience in the heart of one of Toronto's most desirable neighborhoods. This stunning condo unit offers everything you need for a comfortable and stylish urban lifestyle. This 2-bedroom, 2-bathroom unit boasts an open-concept kitchen with elegant quartz countertops and state-of-the-art modern appliances. Large windows flood the space with natural light, creating a warm and inviting atmosphere. Situated minutes from iconic landmarks such as the CN Tower, DVP, Lakeshore, and QEW, you'll enjoy easy access to the best that Toronto has to offer. The building is equipped with top-notch facilities including a fully-equipped gym, a vibrant party room, a children's play area, BBQ facilities, and more. Whether you're looking to stay active, entertain guests, or relax, Artworks Condos has you covered. Close to universities, community centers, parks, public transit, shopping, schools, and a plethora of other amenities, you'll find everything you need just a stone's throw away. Parking and locker are included, providing you with extra storage space and the convenience of secure parking. (id:50787)
Aimhome Realty Inc.
1513 - 50 Dunfield Avenue
Toronto (Mount Pleasant West), Ontario
Step Into Modern Comfort With This Nearly-New Luxury CondoJust 1 Year OldPerfectly Located In The Heart Of Torontos Bustling Midtown! This Stylish 1-Bedroom Plus Den Suite Features 2 Full Bathrooms, With A Spacious Den That Can Easily Serve As A Second Bedroom Or Office. Enjoy High 9-Ft Smooth Ceilings, An Open Balcony, And A Bright Open-Concept Layout With A Contemporary Kitchen Equipped With Stainless Steel Appliances. Impeccably Maintained, This Unit Is Just Steps From The TTC Subway, Loblaws, LCBO, Restaurants, And More. With A Walk Score Of 99 And Transit Score Of 95, Everything You Need Is Right At Your Door. (id:50787)
Bay Street Group Inc.
1517 - 8 Hillsdale Avenue E
Toronto (Mount Pleasant East), Ontario
Client RemarksLoft Style, Sunny Exposure With Unobstructed View Floor To Ceiling Windows Building Designed By Karl Lagerfield Amazing Ameneties Include: Gym,Rooftop Patio, North Americas Longest Rooftop Infinity Pool, 24Hrs Concierge,Bbq Area,Library,Dining Room, Wine Tasting Room. AAA Tenants only, No Pets & No Smoking (id:50787)
Bay Street Group Inc.
Sph12 - 8 Widmer Street
Toronto (Waterfront Communities), Ontario
***Brand New***Bright Corner 3 Bedrooms PH Unit With Panoramic City And Lake View***9' Ceiling **Huge Balcony***Integrated Kitchen Appliances And Quartz Countertop***Floor To Ceiling Windows** Surrounded By Toronto's Most Iconic Attractions And Top-Notch Restaurant***Walk To Subway, CN Tower, Tiff, Scotia bank Arena Rogers Centre, Roy Thomson Hall, Theatres, U of T, Hospitals***Walk Score 100 And Transit Score 100***Heart Of The Toronto Entertainment District*** (id:50787)
Homelife/bayview Realty Inc.
1401 - 2025 Maria Street
Burlington (Brant), Ontario
Welcome to The Berkeley, a premier condominium in the heart of downtown Burlington, offering the perfect blend of modern luxury and urban convenience. Stunning sun filled 623 sqft 1bedroom 1 full bath suite in the sought-after Berkeley condominium. The suite has phenomenal living space with a well-appointed modern kitchen boasting stainless steel appliances, quartz countertops, and a generous island. The living/dining room is great for entertaining with ample room for all of your furniture. This suite has a very strong functional and versatile floor plan. The large primary bedroom features beautiful floor to ceiling windows and a walk-in closet. Custom window coverings. Enjoy sunsets off your balcony with excellent views of downtown Burlington. Enjoy the building's many amenities including a state-of-the-art fitness center, party room, guest suites, media room, bike room and rooftop terrace with panoramic views. Included with the suite is one underground parking spot and one storage locker. (id:50787)
Keller Williams Edge Realty
163 Book Road W
Ancaster, Ontario
Refined country living, minutes from everything. Welcome to a truly special country estate where timeless design meets modern comfort and flexible living. Set on a private half-acre in rural Ancaster, this custom-built home offers over 5,100 sq. ft. of finished space, complete with a full in-law suite and a backyard oasis—all just minutes from shops, schools, and commuter routes. With 4+1 bedrooms and 5 bathrooms, the home is filled with natural light and thoughtfully finished with elegant touches throughout. On the main level, you’ll find a warm and welcoming library or home office with French doors and custom built-ins, a formal dining room perfect for hosting, and a grand living room featuring vaulted ceilings, a classic wood-burning fireplace, and French doors opening onto the back terrace. At the heart of the home is a chef-worthy kitchen with cherry wood cabinetry, built-in appliances, a breakfast nook and a generous island—made for entertaining. A major highlight is the 900 sq. ft. in-law suite, complete with its own kitchen, open living/dining area, gas fireplace, walk-in closet, and 3-piece bath. Whether for extended family, guests, or future rental possibilities, it’s a fantastic bonus! Out back, your private retreat awaits. Enjoy summer on the spacious deck and terrace, take a dip in the above-ground pool, or relax year-round in the four-season sunroom—complete with floor-to-ceiling windows, and a cozy third fireplace. Additional features include an oversized double garage, parking for 10+ cars, a finished lower level with extra living space and another bedroom, plus upgrades like oak hardwood floors, crown moulding, custom window coverings, gas heating, and 200-amp service. This home has it all—character, space, functionality, and room for everyone. Come and see what makes it so unique - book your private showing today! (id:50787)
Keller Williams Complete Realty
101 Charlton Boulevard
Toronto (Newtonbrook West), Ontario
This propertys prime location in the heart of North York offers a wonderful combination of convenience, comfort, and community appeal. Being situated in a quiet, nice neighborhood enhances its desirability for families or professionals seeking a peaceful living environment with easy access to key amenities. The ground and second floors feature a spacious layout with 3 bedrooms and 2 bathrooms, including an open-concept design and an eat-in kitchenperfect for family living or entertaining guests. Its proximity to major bus stops (Finch, Sheppard, Drewry, Yonge), schools, highways, and shopping malls ensures excellent connectivity and daily convenience. This residence presents a great opportunity to enjoy a vibrant community while having all essential amenities nearby.Separate Entrance With One Parking,Tenant Pay 2/3 Of Utility Bills (Water, Gas And Electricity) (id:50787)
Century 21 The One Realty
621 6th Concession Road W
Millgrove, Ontario
Escape the Ordinary - A truly rare country property offering over 3 acres of versatility, comfort, and room to grow. Whether you’re looking to live, work, build, or just breathe a little easier, this beautifully updated property offers it all. With over 2,200 sq ft, this 3-bedroom, 2-bath home has been nearly fully renovated. Upstairs, you’ll find three comfortable bedrooms and a 4-piece bathroom with ensuite privileges from the primary bedroom. The main floor is wide open — a stunning, oversized space designed for connection and comfort. The kitchen is the heart of the home, featuring an eat-up island that seats seven, tons of prep space, and sight lines into the dining area that can easily host 16 guests. The living space flows seamlessly beyond, perfect for entertaining or quiet nights in. Off this main living area are two exits-on the east side leads to a deck with a BBQ connected to natural gas & On the west side, step onto a covered porch that spans the full width of the house. There's also a large flex room on the main floor — currently used as a bedroom but perfect as a family room, playroom, or office. The detached double garage (24' x 24'), complete with automatic doors & concrete parking area. The shop you’ll find a fully serviced heated shop 30x55 with 14 foot garage door, gas heat, wood stove, washroom, hydro and water. A full bar setup with ice maker, fridge, and bar (included). Whether you're working from home, housing a collection, or running a hobby shop. Attached to the shop is a 20x20 storage area & 15x11 office — ideal for a work-from-home setup or creative studio. Behind the shop is approx. 1 acre of flat, open land. Build an Additional Dwelling Unit (ADU), start a market garden, or just enjoy the freedom of wide-open space. Hydro access & a water fill station from the well are already there — making this area especially functional. Parking for 25+. Zoning A2 & P8 provides flexibility for rural lifestyle, home-based business & more. (id:50787)
Com/choice Realty
3036 Robert Lamb Boulevard
Oakville (Jm Joshua Meadows), Ontario
This stunning Freehold Townhouse by Great Gulf Homes, ideally located in the prestigious Joshua Meadows community. Thoughtfully designed across two storeys, this carpet free home offers a bright, open concept layout With a 9 foot ceiling on the main floor. The contemporary kitchen featuring sleek finishes, stainless steel appliances, abundant cabinetry, and ample counter space to meet all your culinary and storage needs. Youll find 4 generously sized bedrooms on second floor, including a primary suite complete with a walk in closet and a ensuite showcasing a double vanity and a glass shower. A second floor laundry room adds everyday convenience. Plus, you'll enjoy being close to schools, shopping, and have easy access to the QEW and highways 403/407. (id:50787)
Jdl Realty Inc.
56 Cottsmore Crescent
Markham (Milliken Mills West), Ontario
Welcome to this luxurious and meticulously renovated home, offering approximately 2,400 sqft of thoughtfully designed living space. Nestled on a quiet lot backing onto a lush green park, this stunning residence delivers the perfect balance of modern sophistication and timeless elegance.Featuring 3 spacious bedrooms plus 1 den, along with three 3-piece bathrooms and a convenient laundry room on the second floor, this home provides an extraordinary living experience for families who value comfort and style. The legalized separate basement entrance leads to 2 additional bedrooms, offering $2,500+ in rental potential or a perfect private suite for guests or extended family.No detail has been overlooked with $400,000+ in premium upgrades. From the brand-new roof to the modern exterior walls, every inch of this home has been enhanced with care and quality. The interior boasts brand-new appliances throughout, a smart home system, and premium day/night mode lighting fixtures that enhance both atmosphere and energy efficiency.The custom-designed kitchen is a chefs dream, featuring high-end cabinetry, a stunning waterfall island with wet bar, upgraded tile flooring, and a smart fridge with an integrated screen for ultimate convenience. The sleek steam fireplace adds warmth and style to the open living space, while the electric car outlet in the double car garage ensures future-ready practicality. Ideally located just minutes from Pacific Mall, parks, and top-rated schools, this home offers not only luxury, but also unbeatable convenience. With its peaceful setting and high-end finishes, this turnkey property is truly one of a kind. ***Don't miss your chance to own this exceptional homethe perfect blend of modern luxury and practical family living*** (id:50787)
Exp Realty
201 - 25 Water Walk Drive
Markham (Unionville), Ontario
This Spacious Unit Offers Modern Design with Functionality, Rare 10' Hight Ceiling with Large Windows That Fill The Unit with Natural Light, Laminate Flooring, Custom Roller Shades. Spacious Rooms Plus An Extra Open Concept Media Area. Inside 581 sqf Plus Balcony 40 sqf. LEED Green Building Certificate. Enjoy Top-tier Amenities including a 24-hourConcierge, Guest Suites, Fitness Centre, Billiards Room, Outdoor Swimming Pool, Rooftop Barbecue Terrace, Ping Pong Room, Visitor's Parking, a Library/Wi-Fi Lounge, Party Room. (id:50787)
Bay Street Group Inc.
30 William Honey Crescent
Markham (Middlefield), Ontario
Gorgeous Home In High Demand Area. Newly Renovated (2023): Tons Of $$$ Spent !!Gleaming Hardwood In Living/Dining & Family Room/ 2nd Floor. Fully Renovated Kitchen With Ceramic Floor, Counter Top. Pot Lights Thru Out Main Floor. Renovated 2nd Floor Washrooms(2021), Roof (2020), Ac(2018). Enclosed Front Porch. Excellent Income Potential From 2B/Room Basement Apt. Walking Distance 10 Min To Ttc , 3 Min To School, 1 Min Park Etc. Fully Fenced Backyard. Listing Pictures Are From Previous Listing. Staging Furniture Has Been Removed. ** This is a linked property.** (id:50787)
Homelife New World Realty Inc.
#25 - 4186 Finch Avenue E
Toronto (Milliken), Ontario
Prime Location with Maximum Exposure! Take advantage of this well-established restaurant located in the highly sought-after Finch & Midland Plaza, one of Scarborough busiest commercial hubs. Surrounded by dense residential and commercial developments, and offering ample customer parking, this spot is ideal for a thriving food business. The interior features newly updated renovations and a fully equipped commercial kitchen is ready for you to start operations immediately. Don't miss this rare opportunity to own a turn-key business in a high-demand area! (id:50787)
RE/MAX Elite Real Estate
129 Imperial Street
Toronto (Yonge-Eglinton), Ontario
Sought After in Mid-town neighborhood. Walking Distance to Excellent Public and Prestigious Private Schools,Parks,Shops,and Transit Plus LRT. New Roof (2024),New Air conditioner (2024),Designer gourmet kitchen, vaulted ceiling and fireplace in the master bedroom, heated limestone spa like ensuite with turkish steam bath & body jets. (id:50787)
Real One Realty Inc.
1209 - 25 Richmond Street E
Toronto (Church-Yonge Corridor), Ontario
Gorgeous Luxury One Bed Suite with Locker, Oversized Balcony and Functional Layout. Bright and Spacious. Floor To Ceiling Windows. Gourmet Kitchens + Spa-Like Baths. Steps To Subway (Queen Station), Underground Path, Eaton Centre, Universities, Financial & Entertainment District. State Of The Art Amenities | Outdoor Swimming + Poolside Lounge, Hot Plunge, BBQ Area, Yoga Pilates Room, His + Her Steam Room, Billiard, Fitness Room, Kitchen Dining + Bar Lounge, Quiet Areas: Reading Room Co-Working Space. (id:50787)
World Class Realty Point



