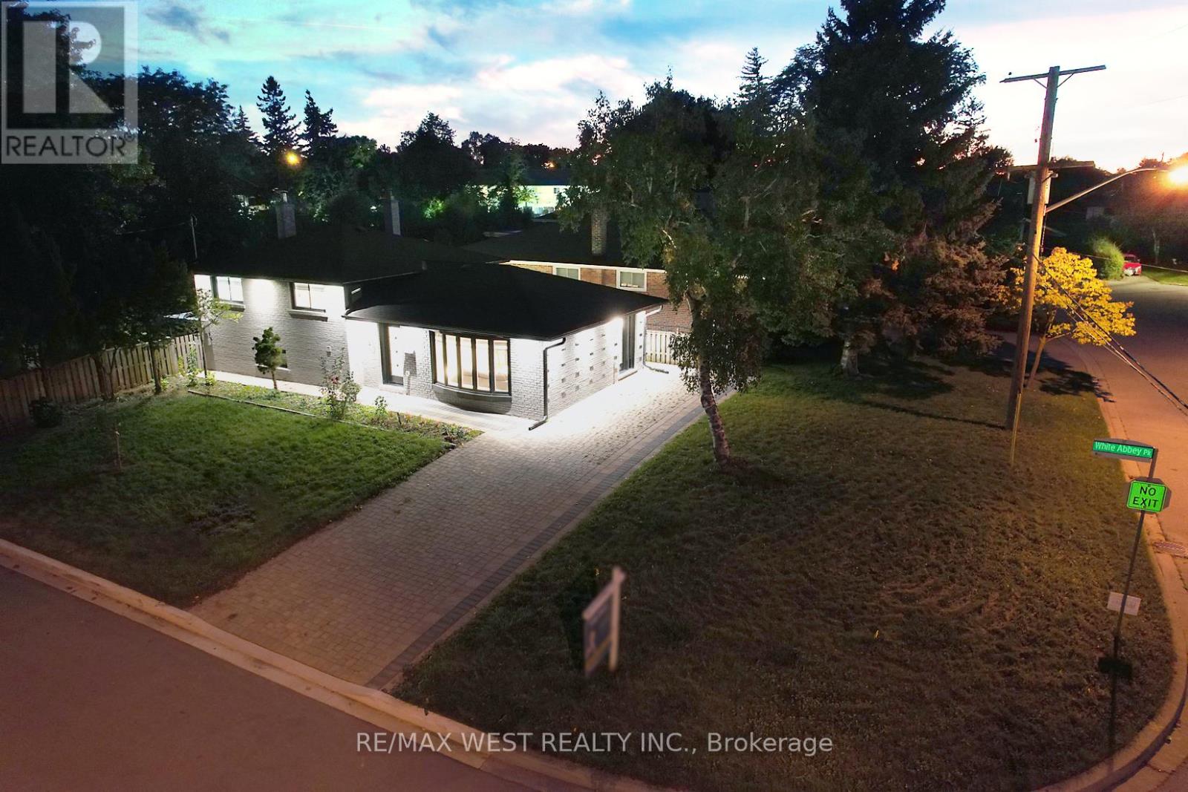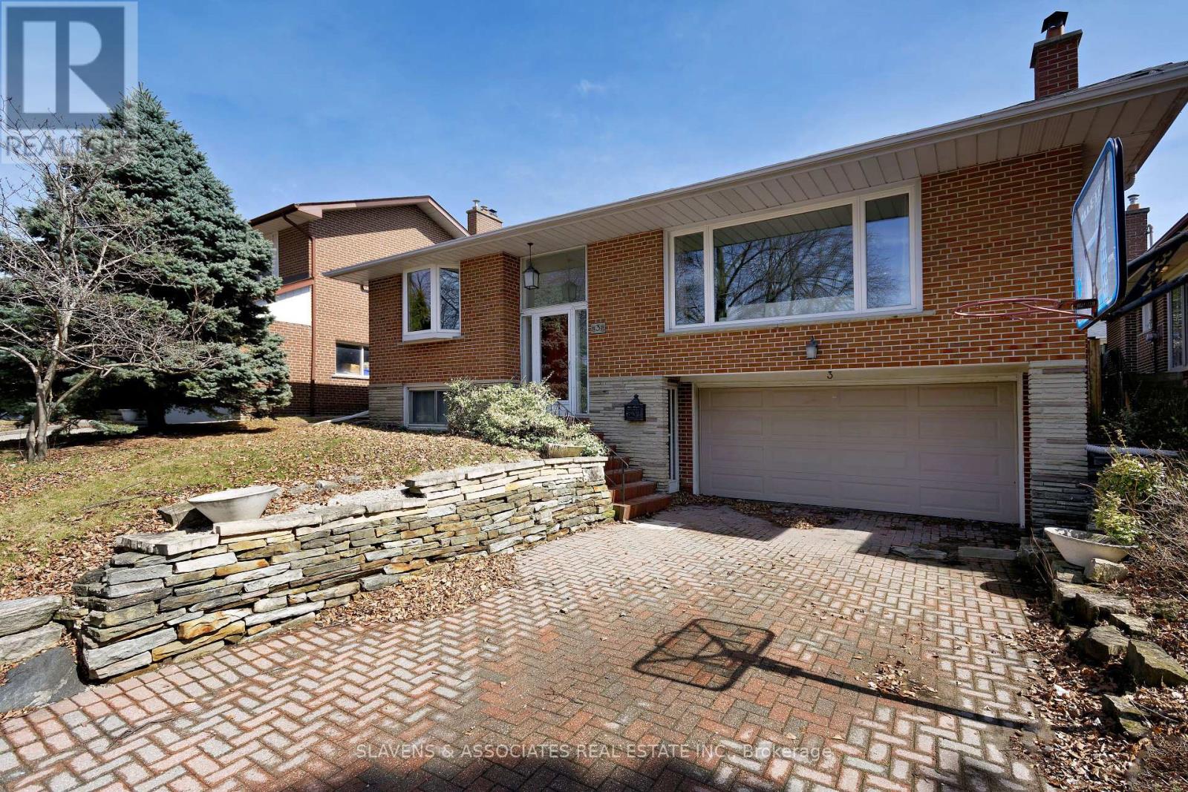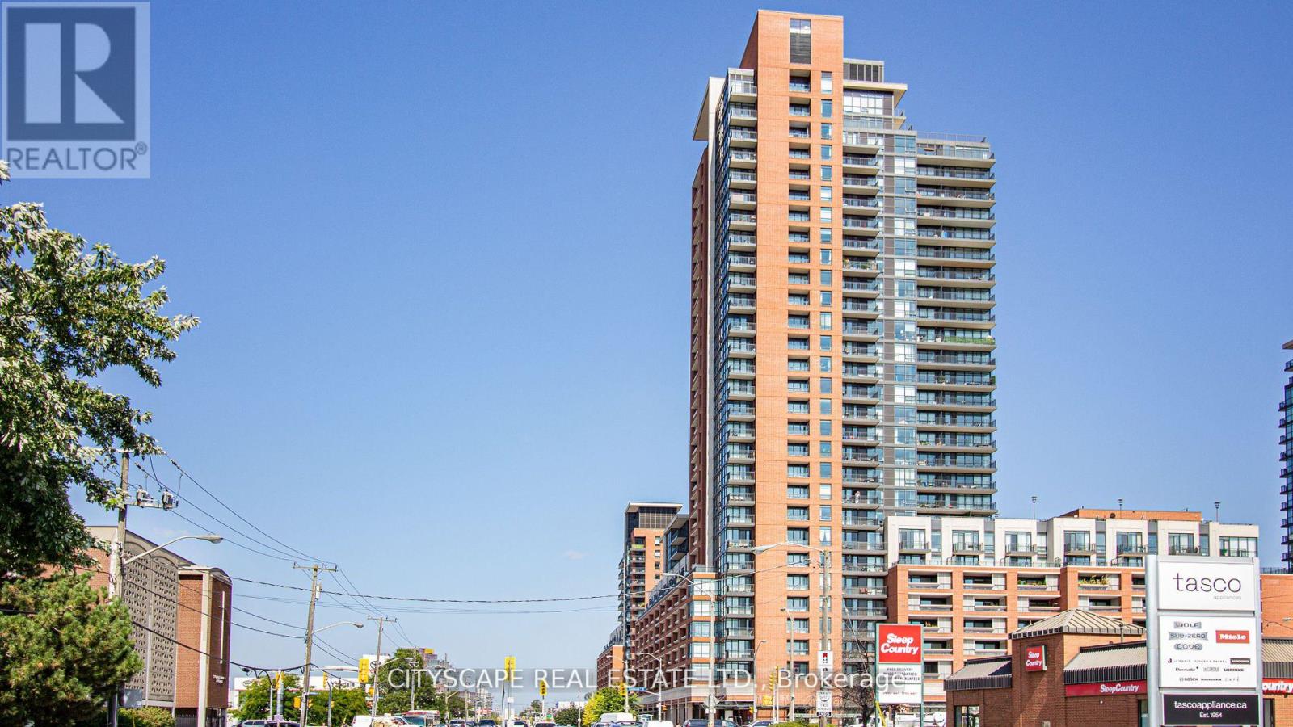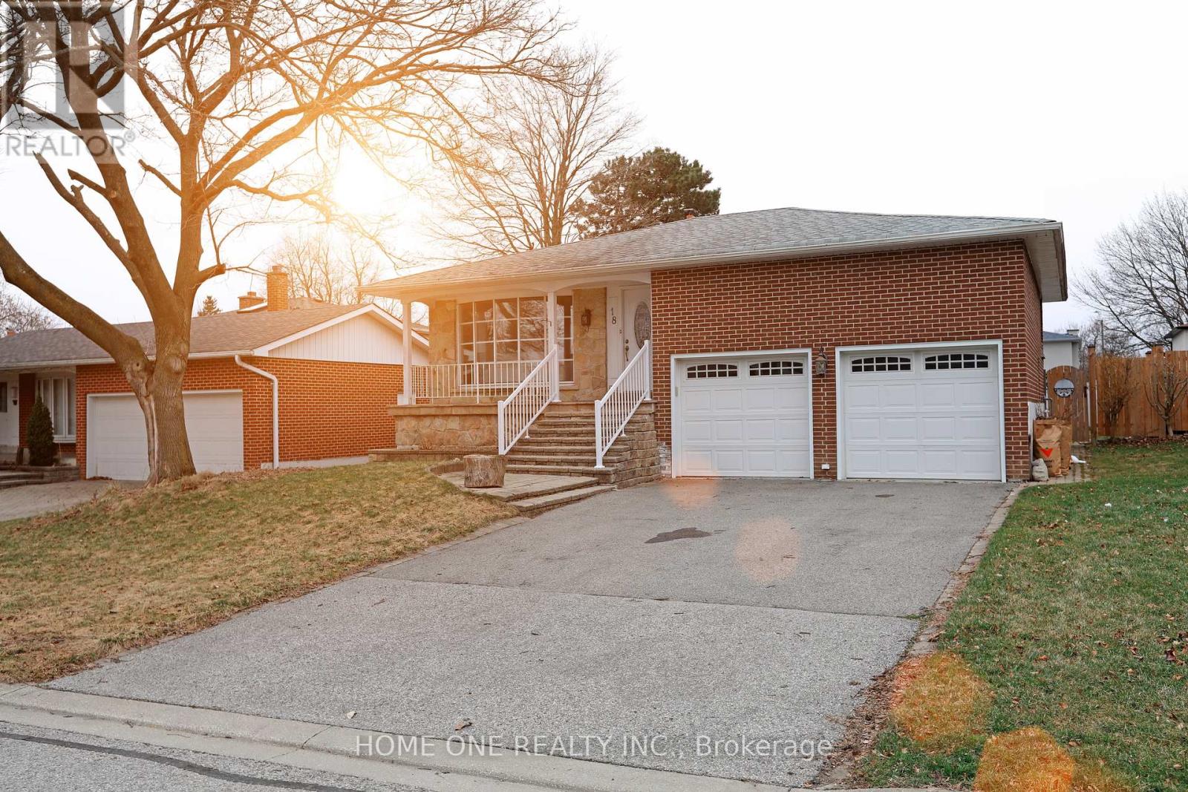41 Mcavoy Drive
Barrie (Edgehill Drive), Ontario
Welcome to this beautifully maintained 4-bedroom, 4-bathroom home, offering luxury, comfort, and outstanding outdoor living.The beautiful stone front steps and widened driveway, redone five years ago, lead you into this impressive home. The roof was also replaced five years ago, ensuring long-term peace of mind. Security is top-notch, with seven cameras around the house, an in-ground sprinkler system, and a tri-fuel generator in the side shed capable of powering three-quarters of the home during outages. Inside, you'll find 9-foot ceilings, pot lights, crown molding, and hardwood floors throughout. The living room features a cozy stone natural gas fireplace and custom built-in shelves. The spacious kitchen includes stainless steel appliances, under-cabinet lighting, and a beautiful granite island, with a new sliding glass door connecting the indoor space to the backyard. Upstairs, you'll find four large bedrooms, a renovated laundry room, and two updated bathrooms with new tile, tubs, quartz countertops, and modern finishes. A custom shoe closet adds extra storage. The fully finished basement offers brand-new vinyl flooring, a stone mantle gas fireplace, a built-in kitchenette, and a separate room that can easily convert to a fifth bedroom or office. It also includes a three-piece bathroom with a glass shower and a cold room for extra storage. Step outside to an entertainer's dream. Dual backyard access, an expansive interlock patio, and a 16x32-foot saltwater pool with a new liner set the stage for relaxation. The custom outdoor kitchen, featuring a stone base, granite countertop, stainless steel bar fridge, double sink, natural gas BBQ, and custom pizza oven, is perfect for al fresco dining. The gazebo, with a stone base, ceiling fan, pot lights, and built-in speakers, adds elegance to the outdoor space. This unique home offers a rare combination of luxury, functionality, and an incredible outdoor lifestyle. Don't miss out schedule a viewing today! (id:50787)
The Agency
2 Clanwilliam Court
Toronto (Wexford-Maryvale), Ontario
Absolutely Gorgeous, Completely renovated from top to bottom, professionally designed with high-quality materials, finishes, and great attention to detail. This bright and cheerful family home features a stylish kitchen with quartz countertops and brand new stainless steel appliances. The finished basement includes a walkout and separate entrance, providing additional space and convenience. The location is unbeatable! Close to top-rated schools, parks, shopping centers, and public transit. Just steps away from the Metro, LCBO, Parkway Mall, and Wexford Collegiate School of Arts. Minutes to the 401/DVP/404, and near Costco and Home Depot. The seller does not warrant the retrofit status of the basement. Don't miss the opportunity to make 2 Clanwilliam Court your new Home! A must-see! (id:50787)
RE/MAX West Realty Inc.
2208 - 205 Sherway Gardens Road
Toronto (Islington-City Centre West), Ontario
Rarely Offered For Sale! HIGH FLOOR! One Sherway Condos Large 1 Bedroom With 1 Full Bathroom. 575 Sqft plus Balcony! Bright East Facing Living Space With Unobstructed Downtown Views. Floor To Ceiling Windows. Unique 9Ft Ceiling Height! A Must See Unit! Large Upgraded Kitchen With Granite, Stainless Steel & Hardwood Floors. Large Closets. Steps To Public Transit (Ttc/Go) And Sherway Gardens Mall. Minutes To Qew/ Gardener And Downtown. World Class Amenities Incl: Gym, Pool, Sauna, Steam, Theatre, Party Room, Whirlpool, Visitors Parking, Guest Suites, And Much More! Suite Includes 1 Underground Parking And Locker. (Photos used are from a previous listing and do not represent the current state of the property as it is tenanted) (id:50787)
RE/MAX Professionals Inc.
3 Watling Street
Toronto (Willowridge-Martingrove-Richview), Ontario
Welcome to wonderful Watling Avenue, a truly exceptional and rarely available raised bungalow in the coveted Royal York Gardens neighborhood of Etobicoke. This pristine home, boasting 4 spacious bedrooms and three bathrooms, sits gracefully on a generous 51 lot, offering privacy and loads of living space in this much loved home. Step inside to discover a bright, freshly painted interior with newly sanded, light Scandinavian-inspired floors that exude warmth and elegance throughout. The airy, open-concept white eat-in kitchen, bathed in natural light, is perfect for family gatherings or casual dining, while the generous living and dining areas create an inviting flow for both everyday living and entertaining. A double-car garage and a lush, tree-lined street enhance the homes charm, making it a serene retreat. The home is equipped with modern 200 amp service and features a fully finished lower level, complete with above-grade windows and a separate side entrance, providing an abundance of additional space. Whether you envision a cozy family room, a guest suite, or potential rental income, this lower level offers endless possibilities. Nestled in a vibrant, desirable community, this home provides the perfect balance of tranquility and convenience, with easy access to local amenities, parks, and transit. Don't miss this rare opportunity to own a piece of Etobicokes finest real estate. (id:50787)
Slavens & Associates Real Estate Inc.
106 Glenayr Road
Toronto (Forest Hill South), Ontario
Welcome To The Epitome Of Luxury Living At 106 Glenayr Road, A Stunning New Build Crafted By Omid Taba, The Visionary Founder of OE Design. Situated On A Sprawling Lot Measuring 50 X 130, This Home Exudes Sophistication & Innovation, Boasting A Total Gross Floor Area Of 5,800 Sq. Ft. W/ An Addtl 2,950 Sq. Ft. In The Bsmt. From The Moment You Approach, The Bespoke Entry Sets The Stage For The Exceptional Elegance That Awaits Within. Inside You'll Find Yourself Enveloped In A Sanctuary Of Comfort & Style. This Architectural Masterpiece Features A Primary Suite That Rivals The Most Luxurious Retreats, W/ 4 Addtl Bedrm Suites, A Nanny Suite, & A Home Office, This Home Ensures Ample Space For Relaxation & Productivity. The 3-Car Garage & Heated Driveway Offer Practical Convenience. For Entertainment Enthusiasts, A Stunning Recreation Rm Features A Fully Equipped Bar Exuding Style, Completed By A Cooled Wine Cellar. Adjacent To The Entertainment Center, A Dedicated Theatre Rm W/ Automated System Promises Cinematic Experiences In The Comfort Of Your Own Home. Accessibility Is Key, W/ The Inclusion Of An Elevator Ensuring Seamless Movement Thru/O All Lvls, Catering To Residents Of All Ages & Abilities. Step Outside, & You'll Discover Your Very Own Private Oasis W/ A Swimming Pool Installed by Betz Pools, Offering A Space Where You Can Unwind Or Have Fun In The Privacy Of Your Own B/Y. Meanwhile, Modern Amenities Including Surveillance, & Security Alarm System Offer Peace Of Mind. The Elegance Of This Residence Is Further Accentuated By Top-Of-The-Line Fixtures & Appliances, Ensuring A Seamless Blend Of Style & Functionality. Experience Unparalleled Comfort W/ Radiant Heated Flrs, A Wi-Fi Thermostat, Zoning System, & A Circulation System, All Designed To Elevate Your Everyday Living Experience To New Heights. Plus Tarion Warranty. At 106 Glenayr Road, Luxury & Innovation Converge To Redefine Modern Living. Don't Miss Your Chance To Make This Extraordinary Residence Your Own. (id:50787)
Harvey Kalles Real Estate Ltd.
2004 - 15 Legion Road N
Toronto (Mimico), Ontario
Warm & Inviting This Unit Has It All. Great Location Just Across The Lake. Corner Unit. Spacious Living/ Dining Room. Huge Wrap Around Balcony With Two Walk Outs. Steps Away From Metro, Lcbo & Humber Bay Park. A Short Trip To Major Highways And The Downtown Core. (id:50787)
Soldbig Realty Inc.
1412 - 830 Lawrence Avenue W
Toronto (Yorkdale-Glen Park), Ontario
Bright And Beautiful Treviso Condo, Excellent View Of The City West Facing, Floor To Ceiling Windows/ W Tons Of Sunlight, Great Size Balcony, Rooftop Bbq Area, Functional Layout, Minutes To Transit & Subway, Grocery, Parks, Restaurants, Yorkdale Mall, 401/400 (id:50787)
Cityscape Real Estate Ltd.
18 Shady Lane Crescent
Markham (Royal Orchard), Ontario
***A MUST SEE *** High Demand and Quiet Detached House with Double Garage Parking! Ideal for Families Of All Sizes. Located between Yonge/Bayview in the Highly Desirable Royal OrchardArea, Thornhill Markham, surrounded by lots of MatureTree Parks. $$$ Upgrade Incl 200AElectrical Panel, HVAC System, Newly Painting & LED Ceiling Lights. Spacious Living Room combines with the Dining room, Harwood Cabinet and Quartz Countertop for the Kitchen, Hardwood Flooring at Main and Upper floors. Potential transformation to two 3PC washrooms at Upperfloor. Sep Entrance with Possibility to create 2nd Unit with 1 kitchen/1 washroom/2 Brs, For ** Potential Rental Income** . This Well-cared Property Enjoys Abundant Natural Sunlight Throughout the Days and Large Gardening & Outdoor Space. Convenient and Easy Access to Highways, Transit, Only 1 Bus To Finch Station or York Univ, and Minutes to Langstaff Go Station.Future Subway with Approved Stop at Yonge/Royal Orchard. Abundant education Resource & Proximity To Top-Rated Schools( St Robert HS ranks Top 1/746 - FraserInstitute). Book Your Showing Today for this *** MUST SEE*** home. (id:50787)
Home One Realty Inc.
522 - 689 The Queensway
Toronto (Stonegate-Queensway), Ontario
Stunning 2-Bedroom, 2-Bathroom Condo for Lease in the New Reina Condos Development.Welcome to your new home in the highly sought-after Reina Condos, where luxury meets comfort. This spacious 2-bedroom, 2-bathroom condo offers breathtaking views of the iconic CN Tower/Toronto skyline, and serene Lake Ontario. Perfectly designed for modern living, this condo features a bright and open-concept layout, ideal for both relaxing and entertaining, and also comes with a parking space. Never before lived in, the gourmet kitchen boasts sleek, high-end finishes, and comes with plenty of storage space. The combined living/dining room is framed by large windows that flood the unit with natural light, while providing spectacular vistas of the city and lake.The master bedroom is fully equipped with an en-suite bathroom, large windows, and ample closet space. The second bedroom offers a versatile space for guests, a home office, or a cozy bedroom. Both bathrooms are finished with stylish, brand new fixtures. Enjoy access to Reina Condos world-class amenities, including a fully equipped gym, residents lounge, games room, kids playroom, craft room, library, and even a pet wash! Located in the heart of Mimico, you'll enjoy easy access to dining, shopping, entertainment, and public transit. Book a viewing today and experience the perfect blend of luxury and convenience in this beautiful condo! (id:50787)
Sutton Group-Admiral Realty Inc.
407 - 3950 14th Avenue
Markham (Milliken Mills West), Ontario
**Prime Professional Office Space in the Heart of Markham**. This unit has 1,581 SQFT of functional layout. Large window in Executive Office, Kitchenette with plumbing and cabinetry. This prime location is ideal for a head office, retail business, accounting firm, law office, real estate agency, tutoring school, and more. T.M.I Includes EVERYTHING (Heating, a/c, hydro, water, janitorial garbage pick up in common area, shared open surface parking, landscaping & building ins). Conveniently located just minutes from Highway 404/407, with YRT and TTC access for easy employee commuting. Ample above-ground parking available for employees and visitors. Surround yourself with popular restaurants, banks, coffee shops, and retail establishments to meet and impress future clients. (id:50787)
RE/MAX Excel Realty Ltd.
406 - 3950 14th Avenue
Markham (Milliken Mills West), Ontario
**Prime Professional Office Space in the Heart of Markham**. This unit has 1,581 SQFT of functional layout. Unit is now partially leased with long term stable rental $$$ income with option to renew. This prime location is ideal for a head office, retail business, accounting firm, law office, real estate agency, tutoring school, and more. T.M.I Includes EVERYTHING (Heating, a/c, hydro, water, janitorial garbage pick up in common area, shared open surface parking, landscaping & building ins). Conveniently located just minutes from Highway 404/407, with YRT and TTC access for easy employee commuting. Ample above-ground parking available for employees and visitors. Surround yourself with popular restaurants, banks, coffee shops, and retail establishments to meet and impress future clients. (id:50787)
RE/MAX Excel Realty Ltd.
1103 - 552 Wellington Street W
Toronto (Waterfront Communities), Ontario
Live In The Private Residences Of Toronto's Hottest 5-Star Hotel "1 Hotel." This Bright &Spacious Corner Unit Has It All! Brand New Floors + Fresh Paint, High Exposed Concrete Ceilings, Floor-To-Ceiling Windows, High-End Kitchen With Gas Range & Large Kitchen Is and/Breakfast Bar, Full Size Fridge, Master Bedroom W/ Large Closet, Large South Facing Balcony With Gas Hook-Up For Bbq. South Facing with Lots of Light! This Loft Is Pure Luxury! (id:50787)
RE/MAX President Realty












