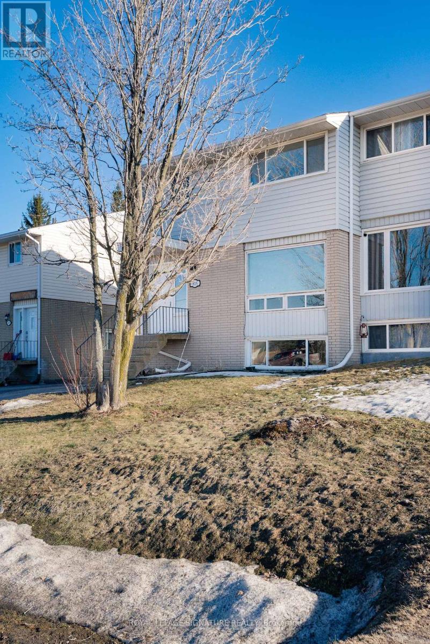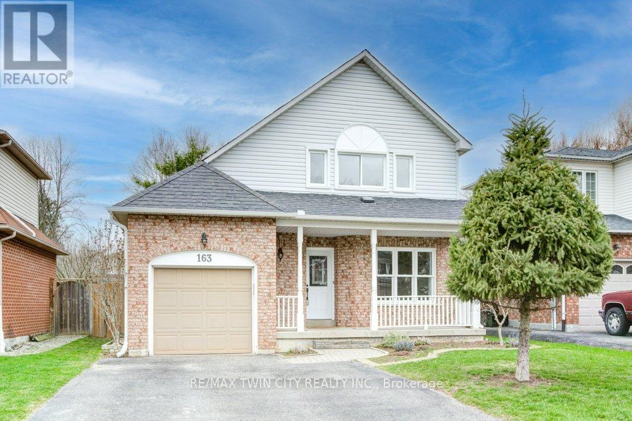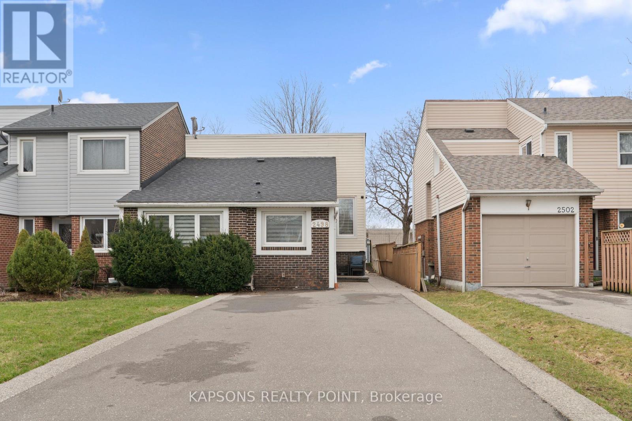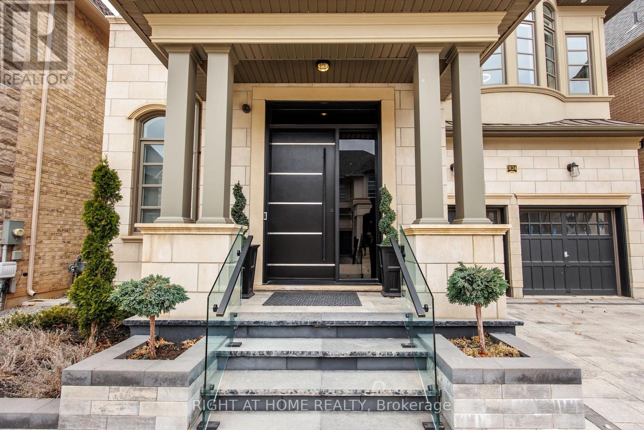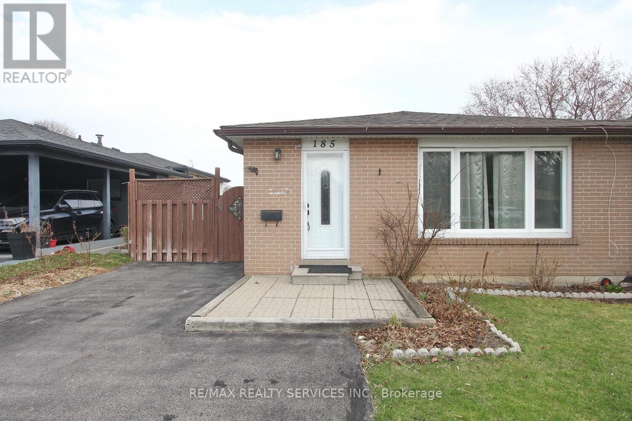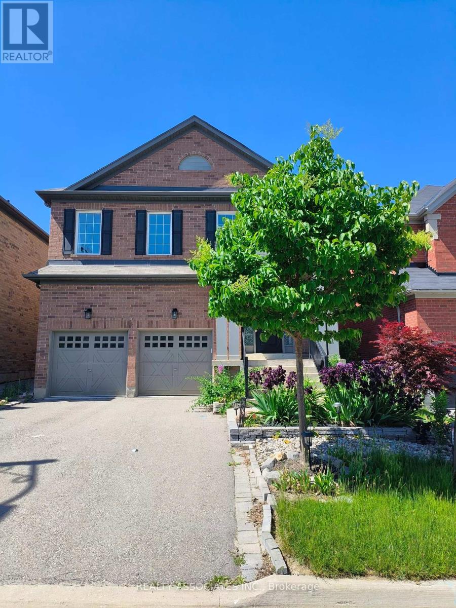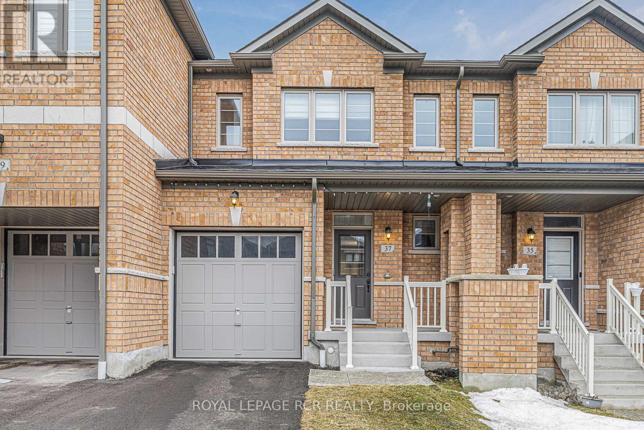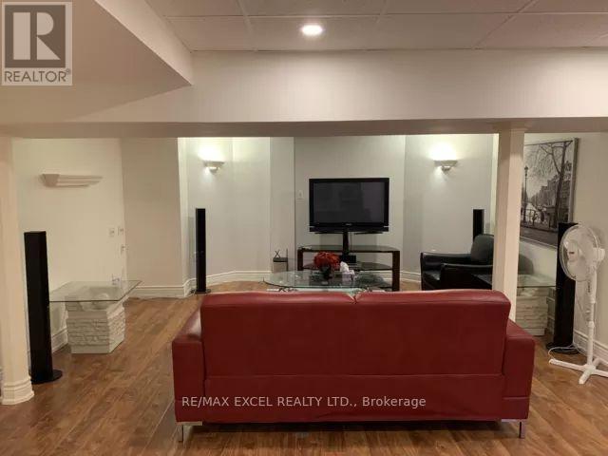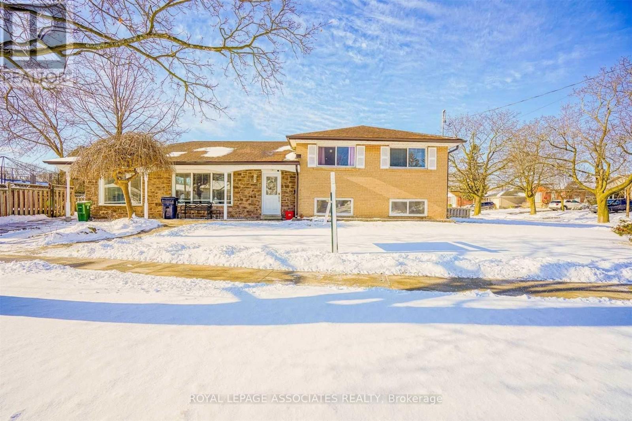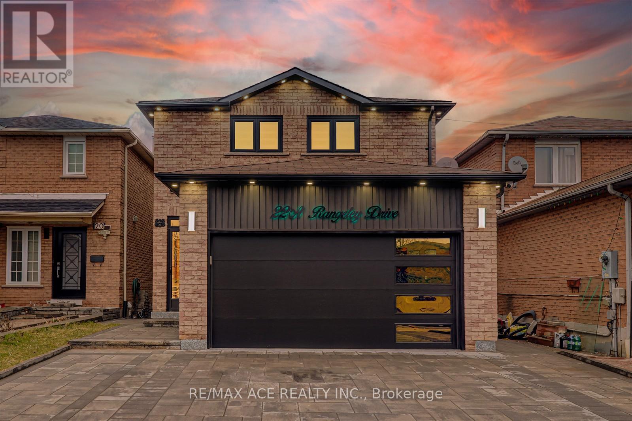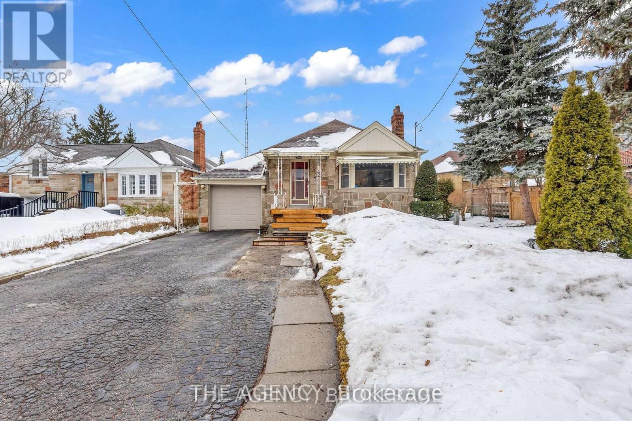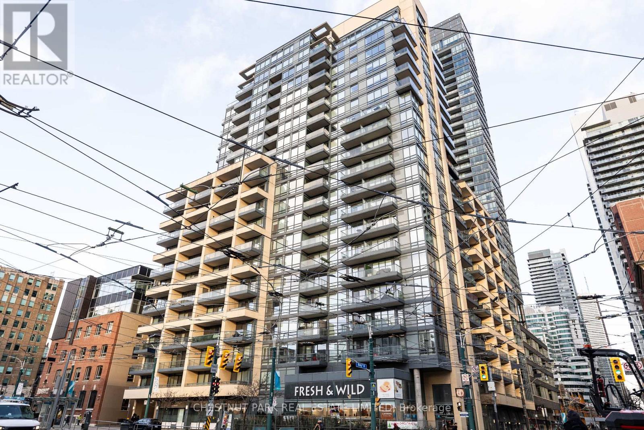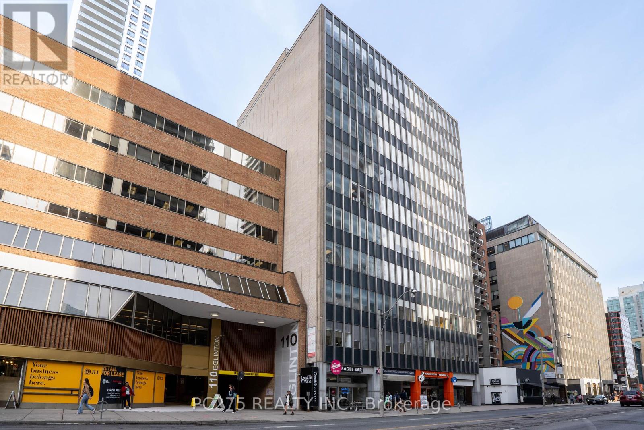815 Tackaberry Drive
North Bay (West End), Ontario
Welcome to 815 Tackaberry Drive A Perfect Family Home or Investment Opportunity! Located in North Bays desirable West End, this fully renovated semi-detached home is move-in ready and full of modern charm. With 3 bedrooms, 2.5 bathrooms, and two kitchens, this home offers versatility for families, first-time buyers, or savvy investors. Step inside to discover a bright, open-concept main floor featuring stylish new laminate flooring and a brand-new kitchen complete with a breakfast bar and sleek finishes. A convenient2-piece powder room and patio doors leading to a large back deck and fully fenced yard make this space ideal for entertaining or family gatherings. Upstairs, you'll find a spacious primary bedroom, two additional bedrooms, a modern 4-piecebathroom, and an upstairs laundry area for added ease. The finished basement, with its own separate side entrance, offers incredible potential with a large rec-room, den, second kitchen, and a combined 3-piece bath and laundry room perfect for extended family, a student rental, or in-law suite. Outside, enjoy a generous backyard with a large storage shed and plenty of room to play or garden. The paved driveway fits up to three vehicles in tandem .Situated just minutes from Nipissing University, Canadore College, public transit, schools, parks, shopping, and restaurants, this home offers comfort and convenience in one of North Bays most sought-after neighborhoods. Don't miss this opportunity to own a beautifully updated home with income potential in a prime location! (id:50787)
Royal LePage Signature Realty
38 - 99 Roger Street
Waterloo, Ontario
Welcome to 99 Roger Street Unit-38 Spur Line Towns Waterloo !! incredible One year Old townhouse offers 3 bedrooms 2.5 bathrooms with 1,810 sqft of bright living space. Main floor comes with 9 feet ceiling with open walk out balcony, and Juliette Balcony in living room with tons of natural light. Beautiful kitchen with quartz counters and S/S appliances. comes with one garage parking and one private drive way parking. Located close to Uptown waterloo and Downtown Kitchener, google office, many more tech offices with Walking distance to many major amenities, hospital, LRT, restaurants and of course Spur-Line Trail etc. Don't Miss with beautiful property, Book your showing today! **EXTRAS** Month to Month option can be consider (id:50787)
RE/MAX Gold Realty Inc.
102 - 93 Arthur Street
Guelph (Downtown), Ontario
Experience modern downtown living in this brand new 2-bedroom, 2-bathroom condo by award-winning Fusion Homes. Located on the main floor for ultimate convenience, this never-lived-in unit features high ceilings, a bright and open layout, and two full bathrooms with sleek, contemporary finishes. Enjoy the ease of access without the need for elevators, perfect for professionals or those looking to downsize in style. Included is one private underground parking space, adding security and convenience to your everyday routine. Situated in the heart of downtown Guelph, you're just steps away from local shops, restaurants, parks, and transit. Available immediately, this move-in ready condo offers the perfect blend of comfort, style, and location. (id:50787)
RE/MAX Real Estate Centre Inc.
548 Concession 14 Walpole Road
Haldimand, Ontario
The perfect country building lot! 137 feet frontage and 150 feet depth. Surrounded by mature trees to give you lots of natural privacy from your neighbours. With a large buildable area your dream home is almost a reality. There is a current home on the property can be used as part of your design as you desire. (id:50787)
RE/MAX Escarpment Realty Inc.
Melfort, Sk - 300 Saskatchewan Drive W
Melfort, Saskatchewan
Exceptional investment opportunity to acquire a fully operational Esso gas station with landownership. Strategically located on a high-visibility site, this property previously operated under a long-standing fuel brand and has been thoughtfully updated for modern business needs. The offering includes a well-appointed convenience store with lottery, tobacco, and food sales. High-efficiency Gilbarco pumps were installed in December 2023. Above-ground fuel tanks with a lifetime warranty provide both reliability and reduced long-term maintenance. The site features 4 pump stations, including diesel and multiple grades of gasoline. Situated on approximately half an acre, the property offers ample space and zoning flexibility to explore additional revenue-generating options such as food franchises, auto services, or storage solutions. A rare, turn-key asset with excellent growth potential. (id:50787)
Century 21 Green Realty Inc.
163 Nith River Way
North Dumfries, Ontario
Welcome to this beautifully renovated, move-in-ready 3-bedroom, 2-bath home in the heart of the family-friendly town of Ayr! Perfectly situated in an exceptional neighborhood, this bright and charming home offers the best of small-town living just steps from St. Brigid School, parks, trails, open green spaces, and a brand-new sports complex. Inside, you'll find a stunning new kitchen, fresh paint throughout, and new carpet, complemented by a finished rec room perfect for family fun or entertaining. Step outside to enjoy summer on your large private, fully fenced yard and spacious deck with natural gas hook up, ideal for BBQs and outdoor relaxation. The single-car garage and driveway with parking for four vehicles provides plenty of space. With easy access to Highway 401, this home truly checks all the boxes for comfort, convenience, and community. Don't miss the chance to make it yours! Book your appointment today. (id:50787)
RE/MAX Twin City Realty Inc.
153 Blair Lane
Hamilton (Ancaster), Ontario
Situated in an elite enclave of luxury residences, this property rests on a private lane surrounded by multimillion-dollar homes. Welcome to 153 Blair Lane, a rare opportunity to LIVE, BUILD or EXPAND your dream home on an 85 x 150 ft premium lot in Ancaster's prestigious Oakhill neighbourhood. This 10-year-new, all-brick home offers 2 spacious lofted bedrooms, 2 baths, and refined contemporary detailing throughout. Step through the stately custom front door and be instantly captivated by the sleek, designer-grade interiors, including Carrera marble tile, a custom oak staircase with modern glass railings, and thoughtful architectural elements at every turn. The open-concept main floor features soaring ~18-foot vaulted ceilings and a dramatic floor-to-ceiling black marble feature wall with a stunning gas fireplace, flowing seamlessly into the dining area and chefs kitchen. Enjoy quartz counters, a large island with a breakfast bar, and premium stainless steel appliances. Upstairs, a lofted primary bedroom overlooks the main living area, while the second bedroom and spa-like 4-piece bath with soaker tub offer privacy and comfort. Additional highlights include hardwood floors, California shutters, elegant lighting, a cantilevered balcony with backyard views, a separate brick detached garage, and wrought iron entrance gates. This coveted location allows you to walk to the Bruce trail, parks, groceries, and is just minutes from the Hamilton Golf & Country Club, top-rated schools, fine dining, boutique shopping, and Hwy 403 access. A rare chance to enjoy, expand, or create a custom residence in one of Ancaster's most sought-after pockets! (id:50787)
RE/MAX Escarpment Realty Inc.
74 Simcoe Drive
Belleville (Thurlow Ward), Ontario
This is the one you were waiting for. Gorgeous, very well maintained, 3 generous size bedroom, 2 full bath on main floor executive Bungalow sitting on big frontage lot. Features : Open concept living room/kitchen, hardwood and ceramic floors on main floor. 9'ceilings, gorgeous chef size kitchen with granite counters, 10' cathedral ceiling in 2nd bedroom. Fully finished basement with 2 bedrooms and bathroom and rec room with wired in stereo lines for a surround system. 2 overly sized car garage, professionally landscaped. Located near big box stores, Quinte Mall and easy access to Hwy 401. New A/C, HWT owned, Roof (6 Years), Hot tub (New condition). Must See! (id:50787)
Century 21 Leading Edge Realty Inc.
1428 Old Zeller Drive
Kitchener, Ontario
Welcome to this exceptional detached home in prestigious Lackner Woods!! Offering unmatched versatility with its perfect in-law suite setup! Featuring 4 bedrooms, 2 kitchens, 2 separate entrances, and 2 convenient laundry areas throughout its beautifully finished levels. The main floor impresses with gas fireplace, modern kitchen with granite countertops and stainless appliances, while the fully finished walkout basement apartment with separate entrance, laundry and kitchenette creates an ideal mortgage helper or multi-generational living solution. This turnkey property boasts premium features including central vac, pot lights, upgraded fixtures, spacious 2-car driveway, water softener, hot tub, epoxy garage floor, AC 2020, Owned softener 2025, and BBQ gas line. All in a coveted family-friendly neighborhood that combines comfort with smart investment potential! (id:50787)
RE/MAX Icon Realty
3504 - 225 Webb Drive Se
Mississauga (City Centre), Ontario
Unobstructed View Of Toronto Waterfront Amazing Luxury Condo In The Heart Of The City. Stunning Unit On Premium 35th Floor With Unique 10Ft Ceilings, Windows & Balcony With Breath Taking View. Walkable To Sq 1 Mall And Art Centre & Celebration Sq., Library, Cinemas, Public Transit And Much More! This Building Has Hotel Like Amenities Like 24 Hr Concierge, Indoor Pool, Hot Tub, Spa, Gym. Yoga, & Pilates Room, T/V Room And Much Much More! (id:50787)
RE/MAX Royal Properties Realty
2498 Mainroyal Street
Mississauga (Erin Mills), Ontario
This beautifully renovated 3+2 bedroom semi-detached home is located in a quiet, safe neighborhood in Mississauga, just minutes from the University of Toronto Mississauga campus. Featuring a spacious layout with no carpet throughout, the home offers modern finishes, fresh LED lighting, and a clean, contemporary feel. It is freshly painted, minutes to Hwy401/403/QEW, and walking distance to schools. The large lot provides plenty of outdoor space for relaxation or entertaining, and the extended driveway allows parking for up to 5 cars. New Roof (2023) & New Driveway (2023) Ideal for young families, professionals, or investors, this move-in-ready home combines comfort, convenience, and a prime location. (id:50787)
Kapsons Realty Point
2185 Blackburn Court
Burlington (Brant Hills), Ontario
Welcome to 2185 Blackburn Crt in one of Burlington's top Communities - Brant Hills. This two storey home is going to check all of the boxes for that growing family looking for quality updated living space on a quiet court with a bonus pie shaped lot. The main attraction is definitely the main floor which is completely open concept featuring a massive, stunning white kitchen with loads of seating at the island and even more storage/cupboard space. The cozy family/living room features a gas fireplace and huge front windows giving tons of natural light. There's inside entry from the garage, an updated 2 piece bathroom and sliding doors from the dining room off to a spacious brand new deck overlooking the firepit and fully fenced yard. Up top there's 4 bedrooms one being the primary with a beautiful 4 piece ensuite and walk in closet along with another 4 piece main bathroom. The lower level features a bright spacious rec room, generous sized laundry and more storage then you need. Come see for yourself. This amazing family home truly has it all (id:50787)
RE/MAX Real Estate Centre Inc.
25 - 15 Romilly Avenue
Brampton (Northwest Brampton), Ontario
Rental Special: 2BR, 1.5BA + 1 Parking Feels Like Home!Step into this brand-new, 1178 sq. ft. Rosehaven home, where style and comfort seamlessly come together. Featuring 2 spacious bedrooms and 2 beautifully designed bathrooms, this home is built with your lifestyle in mind. The 8-foot smooth ceilings create an airy, open atmosphere throughout.The kitchen is a standout, offering sleek quartz countertops, a convenient breakfast bar, and high-end finishes that make cooking a joy. Step outside onto the expansive balcony with a BBQ gas hookup, perfect for effortless indoor-outdoor living.Both bathrooms feature elegant quartz finishes, adding a touch of luxury. Each bedroom has spacious closets, providing ample storage, while the modern design enhances the home's overall appeal.Located just minutes from Mount Pleasant GO Station, commuting is a breeze. Enjoy proximity to top-rated schools, shopping, dining, and local attractions. Don't miss out on the opportunity to call this brand-new, well-designed home yours in a highly sought-after neighborhood! (id:50787)
Homelife/miracle Realty Ltd
3124 Daniel Way
Oakville (1008 - Go Glenorchy), Ontario
Welcome to one of the Best Upgraded, luxurious and Functional homes in Desirable Glenorchy area in Oakville. The Fernbrook Homes' built Rockefeller Elevation B, 3802sq.f model Is situated an a Premium Ravine Lot, Landscaped to perfection. Flat Ceilings - 11 Ft on Main Floor, 10ft on 2nd and 9ft in Basement, Upgraded and Extended with Panoramic Windows Breakfast/Sun room area, Extra Large Windows in Basement; 11inches Baseboards, Designers Accent Walls, Wainscotings, Crown Molding, Porcelain Tiles, are throughout the hole house. Mesmerizing Foyer with custom Parkyn Design Closets, Irpinia Custom Kitchen with Two rows of Cabinets. Inviting Family Rm. With B/I Gas Fireplace, Custom Selves, LED Designers Lights. Floating Stair Case with Glass Railings & Skylight. Conveniently Located Office between 1st and 2nd Fls. Primary Bedrm with W/I Closet with Organizers and Spa-Like Bathroom with Double Sided Gas Fireplace; 2nd Bedroom with Wall of East Facing Windows with Sitting Bench, 4pc Ensuite Bath, and Closet. Tastefully Decorated 3rd & 4th Bedrooms with Jack & Jill Bath. Laundry Rm on 2nd floor. Perfect for Entertainment Basement with Projection screen, 2nd Kitchen, Play Rm, 5th Bedroom and Gorgeous Bath with Heated Floor, Steam shower and Sauna. Tons of storage space in the 3 oversized Storage Rooms. Easy access to Oakville Up-core Town Center and Plazas, Schools, Parks and beautiful Trails. (id:50787)
Right At Home Realty
111 - 220 Missinnihe Way S
Mississauga (Port Credit), Ontario
Brand New Brightwater II at Port Credit -Condo Townhome ground floor 3 bedrooms +den and with 3 baths with keyless entry.1274 sqft Inside 300 sqft Outside.This open-concept large floor to ceiling windows laminate flooring throughout which features spectacular views of Lake Ontario from both the large balconies of 2 bedrooms upstairs.. 3rd Bedroom on main floor.The patio has natural gas for BBQ and private accesses the main road. The kitchen has built in appliances and an island with quartz countertop. Building amenities include a 24 hrs concierge, a gym, co-working space, party room, outside lounge area, a community app and a shuttle bus to the GO station. Beautiful Resort Style Waterfront Port Credit Community Steps to Waterfront Parks, Trails, Cafes, LCBO, Restaurants, Shopping, FARMBOY Grocery Store, Banks, Schools, Library,Public Transit, and easy access to Downtown Toronto via the QEW, Port Credit and Clarkson GO. Unit can be furnished at extra per month cost on top of rent mentioned. (id:50787)
Ipro Realty Ltd.
3902 - 4011 Brickstone Mews Parkway
Mississauga (City Centre), Ontario
2 Bedroom Corner Unit On 39th Floor With Fabulous Unobstructed Views! Floor-To-Ceiling Windows For Remarkable Sunset Views! Gorgeous Hardwood Floors Throughout Entire Condo, Inviting Open-Floor Layout Plan With Walkout To Generously Sized Open Balcony. Square One Mall & Public Transit Across The Street, 24 Hr Security, Pool, Media Room, Gym, Guest Suites, ...And The List Goes On. (id:50787)
Right At Home Realty
7386 Cloverleaf Court
Mississauga (Meadowvale), Ontario
Located at the end of a quiet, family oriented court, this spacious home, (3,200 sq ft approx), sits on a large, private, fully fenced, pie shaped lot. This all brick, 2 storey home features 4 large bedrooms, (ALL of them have walk-in closets), 2.5 bathrooms, 2nd floor computer nook/loft/2nd office and rare, separate, main floor office for the work-at-home people. The large primary bedroom has a HUGE walk-in closet and the 4 piece ensuite bath features a soaker tub plus separate shower. All new (2025) stainless steel kitchen appliances. Massive untouched, open concept basement with a cold room/cantina, ready for your custom finishes. Double car garage + 4 car double driveway. Approx 15 minutes walk to Lisgar "GO", 5 minute drive to Meadowvale "GO", minutes to Hwy 401. Lots of schools, parks, shopping , (big box stores plus local merchants), restaurants, bars, coffee shops, cafes, transit and more close-by, (Walk Score: 71). A great opportunity to get into this large home on a pie-shaped lot and well below average home prices in the area, (for the same type of home). Computer nook/Loft: 4.3m x 3.0m, (14 ft x 10ft) Basement: 13.14m x 9.24m, (43 ft x 30 ft). SCHOOLS: JK-6 Plum Tree Park PS - 6855 Tenth Line W. Grades 7-8 Edenwood Middle 6770 Edenwood Drive. Grades 9-12 Meadowvale SS 6700 Edenwood Drive. (id:50787)
Zolo Realty
14 - 20 Clement Road
Toronto (Willowridge-Martingrove-Richview), Ontario
Nestled in a coveted neighborhood, this exquisite 2-bedroom, 1-bathroom townhome captivates with its timeless brick facade and lush, meticulously landscaped gardens, offering unparalleled privacy and tranquility. Inside, abundant natural light enhances the spacious, thoughtfully designed interior. The gourmet kitchen, equipped with premium finishes, seamlessly flows into the inviting living room, where a cozy fireplace creates the perfect ambiance for relaxation or entertaining. Elegant French doors open to an expansive backyard, an ideal retreat for outdoor gatherings or play space for the kids. The master suite serves as a peaceful haven, featuring a spa-inspired ensuite designed for ultimate comfort. A fully finished basement provides versatile additional living space, perfect for recreation, a home office, or accommodating guests. With its prime location near top amenities, this home blends timeless charm with modern convenience, making it an exceptional opportunity. (id:50787)
Sutton Group-Admiral Realty Inc.
97 Troy Street
Mississauga (Mineola), Ontario
Welcome to one of Mississauga's most central and coveted family-friendly neighbourhoods just steps from the GO Train, the vibrant shops and restaurants of Port Credit, serene Lake Ontario, and lush Spruce Park. This beautifully updated 2-storey, 3-bedroom, 2.5-bath detached home offers the perfect blend of location, lifestyle, and luxury. Step inside to discover a recently renovated open-concept main floor, thoughtfully designed for modern living and entertaining. The heart of the home features a spacious kitchen island with breakfast bar, elegant white oak flooring, and custom doors and trim throughout. Expansive south-facing windows on both levels fill the home with natural light all day long. Upstairs, the generous primary suite offers a peaceful retreat with a cozy sitting area, two large built-in wardrobe closets, and a spa-inspired 4-piece ensuite complete with a soaker tub and separate shower. The finished basement adds incredible flexibility with a bright family room, office or 4th bedroom, and a stylish, open-concept laundry room with XL counter and sink ideal for busy households. Enjoy parking for three with a fully detached garage and double-wide driveway, and rest easy knowing your kids have access to some of the areas top-rated schools, including Mineola Public, Port Credit Secondary, and Mentor College. Don't miss this rare opportunity to live in one of Mississauga's most desirable communities. (id:50787)
Psr
1514 Tamarack Point
Milton (1026 - Cb Cobban), Ontario
Stunning Premium 4-Bedroom Detached Home in Milton Most Sought-After Family-Friendly Neighbourhood! This exquisite home features 10 ft smooth ceilings on the main floor and 9 ft smooth ceilings on the second. Hardwood flooring flows throughout the main living and dining areas, complemented by pot lights, upgraded hardware, and modern light fixtures. The chefs kitchen is a true showstopper, boasting quartz counter tops, upgraded cabinetry with soft-close finishes, a large walk-in pantry, and an oversized island, providing ample counter space for cooking and entertaining. High-end stainless steel appliances complete this gourmet space. Upstairs, all vanities have been upgraded to 3' counter height with quartz counter tops, while 8 ft doors add to the luxurious feel throughout the home. Basking in natural light, this open-concept home is thoughtfully designed for contemporary family living where comfort meets elegance. (id:50787)
Royal LePage Flower City Realty
Main & Upper - 65 Gilley Road
Toronto (Downsview-Roding-Cfb), Ontario
This spacious and bright, newly renovated two-level upper offers comfort and convenience in a vibrant North York community. Natural light streams through the large windows and glass doors of this corner lot, detached home. The modern main floor features an eat-in kitchen with ceramic flooring and walk out to a back porch overlooking the expansive, fenced-in backyard and tree-lined street. An open concept family room and dining area create an ideal gathering space. A laundry with space for a home office or hobby room, a newly renovated 3-piece bathroom and a large front room, ideal as a primary bedroom or living area, make the main level an accessible design. Upstairs, you'll find three spacious bedrooms with hardwood flooring and an updated bathroom which includes a bidet and barrier-free shower. Enjoy a second porch overlooking the front-yard and parking for up to three vehicles on a private driveway. Centrally located, you'll be minutes to Highways 401 and 400 and just steps to TTC transit, parks, community centre and schools. Enjoy easy access to Shopping (Yorkdale, Costco & more), Hospitals, York University, downtown Toronto, subway stations, and the airport. Utilities extra and grass cutting included. The perfect place to call home - don't miss this rare opportunity! (id:50787)
Homelife/romano Realty Ltd.
185 Earnscliffe Circle
Brampton (Southgate), Ontario
Stunning Semi-Detached Back split in a Prime Location in Brampton! Located in a Mature & Desirable Neighbourhood Close to top-rated schools, shopping, transit, and major highways, this beautifully maintained 4 bedroom, 3-bathroom home is perfect for families, first-time buyers, or investors! Key Features: Spacious Layout 6+2 rooms offering ample living space, Hardwood Floors Elegant and durable flooring on the main & upper levels, Renovated Kitchen Features full ceramic floors and modern finishes, Separate Side Entrance Leads from the kitchen to a private deck & fenced backyard, Updated Windows, Front Door & Furnace Enjoy comfort and energy efficiency, Fully Finished Basement Includes a bedroom, living area, and a full washroom- ideal for additional living space or rental potential! (id:50787)
RE/MAX Realty Services Inc.
2053 Tenoga Drive
Mississauga (Sheridan), Ontario
RANCH STYLE BUNGLOW IN AN UPSCALE NEIGHBOURHOOD IN MISSISSAUGA. CLOSE TO PRIVATE /PUBLIC ANDCATHOLIC SCHOOLS. EASY ACCESS TO QEW. Use of the pool is prohibited. GREAT property must see . OPPORTUNITY TO LEASE THIS ENTIRE HOME WITH A BIG BACKYARD. (id:50787)
Royal LePage Ignite Realty
8 Thrushwood Drive
Barrie (Holly), Ontario
SPACIOUS LIVING, STEPS TO AMENITIES, & BACKING ONTO GREENERY! Get ready to fall in love with this stunning 2-storey home in Barrie's sought-after southwest end! Walking distance to shops, amenities, parks, trails, public transit, and just a short stroll to Trillium Woods E.S., this location is unbeatable. Backing onto serene greenspace with towering trees, the outdoor setting is just as impressive as the home itself. Stately curb appeal welcomes you with a stone and siding exterior, a covered front entryway, and a newer metal railing along armour stone stairs. The double-car garage offers convenient inside entry, while the backyard oasis steals the show with a covered wood gazebo, built-in kitchen and BBQ area, stone patio, and an irrigation system for easy maintenance. Inside, over 3,350 sq. ft. of finished space boasts 9ft ceilings on the main floor, engineered hardwood flooring, and a bright, airy layout. The gorgeous kitchen features ample white cabinetry, quartz counters, a tile backsplash, stainless steel appliances, and a spacious island with seating. The family room is a showstopper with coffered ceilings, crown moulding, a floor-to-ceiling stone fireplace, and large windows that flood the space with natural light. A separate living/dining room adds even more space to entertain. Upstairs, the primary suite offers a walk-in closet, an additional built-in wardrobe, and a luxurious 4-piece ensuite with a glass shower, soaker tub, vanity with a vessel sink, and toe-kick LED lighting. A 5-piece main bathroom serves three additional large bedrooms. The finished basement is designed for entertaining, featuring a stylish entertainment room with custom built-ins, wood accent walls, and an electric fireplace. The bar area includes wood-accented cabinetry, two beverage/wine fridges, and a wine drawer. The oversized laundry room offers plenty of extra storage. This #HomeToStay truly has it all; don't miss your chance to make it yours! (id:50787)
RE/MAX Hallmark Peggy Hill Group Realty
50 Strong Avenue
Vaughan (Patterson), Ontario
Beautiful Detached House In Upper West Side Community. 3700sf above ground, Approx. 4500Sf. living area, $$$$ Upgrade, Extended Upper Cabinet, Backsplash, Quartz Counter Top, Smooth Ceiling, Hardwood Floor, Crown Moulding, Pot Lights, Huge Media Rm On 2nd Fl., Large Dressing Room, Frameless Glass Shower And Jets (Master Ensuite), And Much More. Close To Clearview Park, School, Shopping And Go Train Station. (id:50787)
Realty Associates Inc.
310 - 12765 Keele Street
King (King City), Ontario
**LUXURY**LOCATION**LIFESTYLE** Welcome to King Heights Boutique Condominiums in the heart of King City, Ontario. This elegant 2 BEDROOM SUITE - 781 SF, with 2 FULL BATHS, east exposure & private balcony.Luxury suite finishes include 7'' hardwood flooring, high smooth ceilings, 8' suite entry doors, smart home systems, custom kitchens including 30" fridge, 30" stove, 24" dishwasher, microwave hood fan, and full-size washer & dryer. Floor to ceiling aluminum windows, EV charging stations, 24/7 concierge & security, and Rogers high-speed internet. Amenities green rooftop terrace with Dining & BBQ stations, fire pits, and bar area. Equipped fitness studio with yoga and palates room. Party room with fireplace, large screen TV, and kitchen for entertaining large gatherings. Walking distance to Metrolinx GO Station, 10-acre dog park, various restaurants & shops. Easy access to 400/404/407, Carrying Place, Eagles Nest, and other golf courses in the surrounding area. Ground floor offers access to 15 exclusive commercial units, inclusive of an on-site restaurant. Resident parking, storage lockers & visitor parking available. (id:50787)
RE/MAX Hallmark Realty Ltd.
72 Bracknell Avenue
Markham (Berczy), Ontario
Beautiful 4-Bedroom Detached Family Home Located In Prestigious Neighborhood Of Berczy! Plenty Upgrades & Well Maintained. Functional Layout W/ 9Ft Ceilings On Main & 2nd Floor. Spacious Breakfast Area, Modern Kitchen With S/S Appl & Granite Countertops. Professionally Finished Bsmt With Sep Entrance & Wet Bar. Top Ranking School Zone: Pierre Elliott Trudeau Hs. Steps To Parks, Community Ctr, Schools, Golf Club & Much More! Easy Access To Hwy & Transit. (id:50787)
Century 21 King's Quay Real Estate Inc.
315 Agar Avenue
Bradford West Gwillimbury (Bradford), Ontario
Charming 3 Bedroom Bungalow On Huge 100' x 150' Double Lot In Bradford! Featuring An Open Concept Floor Plan With Pot Lights, Cozy Living Room, Sunny Kitchen With Stainless Steel Appliances, Backsplash & Dining/Breakfast Area. Primary Bedroom With Walk-Out To Deck. Separate Entrance To Finished Basement With Large Recreation Room, Rough-In For Wet Bar, 3-Piece Bathroom & Additional Bedroom. Recently Updated Furnace & Heat Pump. Fantastic Property Boasting Tons Of Potential With Deck, Above Ground Pool & Detached Garage. Close To All Bradford Amenities - An Amazing Opportunity! (id:50787)
RE/MAX Hallmark York Group Realty Ltd.
A101 - 241 Sea Ray Avenue
Innisfil, Ontario
This is your chance to own a slice of luxury vacation living, just one hour from the GTA. Whether you're looking for a full-time home, weekend escape, or a smart investment, this unit checks all the boxes. Every day is like you're on vacation in this stunning 2-bedroom, 2-bathroom condo located in the heart of the vibrant Friday Harbour Resort, in sought-after building A, unit 101. This is the Green Ash model, bigger than other 2 bedrooms offered, this bright and modern unit boasts an open-concept layout with floor-to-ceiling windows and luxury finishes in 864 square feet. The kitchen features sleek cabinetry, quartz countertops, and stainless steel appliances, opening into a stylish living/dining space ideal for entertaining. The primary suite offers a spa-like 4-pc en-suite and plenty of closet space, while the second bedroom is perfect for guests or the rest of the family. Larger en-suite laundry closet and lots of storage make it easy to keep the place looking its best. The huge corner terrace is perfect for morning coffees, evening glasses of wine and will be your gateway to all the world-class amenities that Friday Harbour has to offer; including Private beach club, Boardwalk shops & restaurants, championship 18-hole Golf course, marina and more! Includes underground parking and a storage locker. (id:50787)
Keller Williams Co-Elevation Realty
226 - 12765 Keele Street
King (King City), Ontario
**LUXURY**LOCATION**LIFESTYLE** Welcome to King Heights Boutique Condominiums in the heart of King City, Ontario. This elegant 3 BEDROOM SUITE - 1678 SF, 3.5 BATHS with sunny south west exposure & large private terrace. Luxury suite finishes include 7" hardwood flooring, high smooth ceilings, 8' suite entry doors, smart home systems, custom kitchens including 30" fridge, 30" stove, 24" dishwasher, microwave hood fan, and full-size washer & dryer. Floor to ceiling aluminum windows, EV charging stations, 24/7 concierge & security, and Rogers high-speed internet. Amenities green rooftop terrace with Dining & BBQ stations, fire pits, and bar area. Equipped fitness studio with yoga and palates room. Party room with fireplace, large screen TV, and kitchen for entertaining large gatherings. Walking distance to Metrolinx GO Station, 10-acre dog park, various restaurants & shops. Easy access to 400/404/407, Carrying Place, Eagles Nest, and other golf courses in the surrounding area. Ground floor offers access to 15 exclusive commercial units, inclusive of an on-site restaurant. Resident parking, storage lockers & visitor parking available. (id:50787)
RE/MAX Hallmark Realty Ltd.
37 Markview Road
Whitchurch-Stouffville (Stouffville), Ontario
Step into modern living in this charming 2021-built 3 bedroom townhome in Stouffville! Enjoy a light-filled, open-concept main floor with 9 ft ceilings, perfect for entertaining. Stylish eat-in kitchen boasts white cabinetry, quartz countertops and stainless-steel appliances and a walk-out to the entertaining-sized patio and fully fenced yard. Upstairs, find 3 spacious bedrooms with cozy broadloom, including a primary suite with a walk-in closet and private ensuite. An unspoiled basement offers endless potential and has a washroom rough-in. Convenient Located on the south-end of Stouffville in a family-friendly neighbourhood, you're just minutes from parks, shopping, schools, and a 5-minute drive to the GO Train station. Your perfect blend of style and convenience awaits! (id:50787)
Royal LePage Rcr Realty
Bsmt - 130 Canyon Hill Avenue
Richmond Hill (Westbrook), Ontario
Fully Furnished One Bedroom Basement Apartment, Spacious And Very Clean In Heart Of West Brook/Richmond Hill. Separate Entrance, Separate Laundry. Easy Access To Schools, Parks, Groceries, Public Transport, Major Mack Hospital. Perfect For A Professional Individual . Separate Heating System For A Cozy Warm Basement In Winter Time. Both Short Term or Long Term possible. (id:50787)
RE/MAX Excel Realty Ltd.
8885 Sheppard Avenue E
Toronto (Rouge), Ontario
Designated Mixed Use Land With 305 Feet Of Frontage On Sheppard! . Sheppard Ttc Bus At The Door, Used to be the Flower and stone business could be run for another 2/3 years until the owner get permits to build a 11 Storied condo building with 111 units waiting to submit and get approval for the permit. And Minutes To The 401. Lot Is Currently Being Used As A Landscaping Yard Center. Clean Phase 1 Available. Currently Zoned Industrial(M), But Designated Mixed Use Under The Official Plan. Can be use a parking lot, RV business, car sales center. Total land area over 25000 square feet. (id:50787)
Exp Realty
Basement - 24 Shoreview Drive
Toronto (West Hill), Ontario
Located in the desirable West Hill neighborhood, this cozy 1-bedroom, 1-bathroom basement apartment is ideal for a single individual. Close to the University of Toronto, schools, highways, and the lake, you'll enjoy the convenience of both city living and nature's beauty. Take relaxing walks to the lake or explore the surrounding area. The basement apartment comes with 1 parking space and access to a shared laundry in the common area. Perfect for someone seeking a peaceful and affordable living space with easy access to amenities and transportation. (id:50787)
Royal LePage Associates Realty
311 - 400 Mclevin Avenue
Toronto (Malvern), Ontario
Beautifully Renovated & Move-In Ready! Spent $$$$ on a brand-new kitchen, upgraded doors, new flooring, and all-new stainless steel Kitchen appliances !; Stacked Washer & Dryer. This stunning home is in move-in-ready condition. Prime Location: Conveniently located with easy access to public transit, medical offices, shopping malls, Hwy 401, university, college, and high schools all within a 10 to 15-minute reach! Resort-Style Amenities: Enjoy access to a gated recreation center featuring squash courts, outdoor tennis, an indoor pool, and24/7security. (id:50787)
Homelife/champions Realty Inc.
905 - 160 Alton Towers Circle
Toronto (Milliken), Ontario
This Condo Boasts Luxurious, Custom Designer Touches Throughout, Including:- High-End Countertops- Premium Flooring- Elegant Lighting Fixtures- Custom Cabinetry- Stunning Tile Work- Upscale Faucets Every Detail Has Been Meticulously Curated To Create A Sophisticated And Stylish Living Space. "Welcome To This Stunning, Newly Renovated Corner Unit! :- 2 Spacious Bedrooms with Ensuite Bathrooms- Bright, Open Layout With Unobstructed Northeast Views From The Balcony- 24/7 Concierge Service And Ample Visitor Parking- Prime Location:- Close To 24-hour TTC Public Transit- Nearby Library, Shopping, And Milliken Park- Community Centre And Great Schools- Easy Access To Markville Mall, Scarborough Town Centre, And Highways 401 and 407 This Unit Is In Excellent Condition, Ready For You To Move In. Don't Miss Out On This Fantastic Opportunity!" (id:50787)
Pinnacle One Real Estate Inc.
55 Bottrell Street
Clarington (Bowmanville), Ontario
Gorgeous Detached Home in Prime Bowmanville Location! This beautiful 3-bedroom detached home is move-in ready and situated in a family-friendly neighborhood in Southwest Bowmanville. Enjoy the convenience of being walking distance to top-rated schools, just minutes from Bowmanville Smart Centre, Highway 401/407, and close to nature trails, ponds, and historic landmarks. Key Features: Open-concept family room and kitchen layout with a large island perfect for gatherings and family time. Upgraded kitchen with extended countertops, built-in microwave, and new appliances. Professionally landscaped backyard oasis featuring a 2-tiered deck, newly completed shed, and interlocking. Huge primary bedroom retreat with a massive walk-in closet. Finished basement with a stunning hardwood bar, pot lighting, and surround sound ideal for entertaining. Spacious bedrooms with ample natural light and storage. Future Community Perks: The nearby Soccer Centre is set to include a pool, library, and full gymnasium, enhancing the area's amenities. This home offers modern upgrades, ample space, and unbeatable convenience perfect for families and commuters alike. Don't miss out-schedule your viewing today! ** This is a linked property.** (id:50787)
Homelife Silvercity Realty Inc.
256 Baldwin Street
Oshawa (Donevan), Ontario
Modern, Renovated 2-Bedroom Suite Perfect for Young Professionals!Step into this freshly updated and stylish 2-bedroom suite designed with comfort and convenience in mindideal for young professionals looking for a modern space to call home.Youll love the open-concept layout, featuring a beautifully renovated kitchen with crisp white shaker-style soft-close cabinets, brushed nickel hardware, new countertops, and a sleek single-piece backsplash. Brand new luxury vinyl plank flooring flows throughout the suite, and updated LED lighting gives every room a clean, contemporary feel.The spacious living area is perfect for relaxing after work or hosting friends on the weekend. Both bedrooms are a great size ideal for a home office, guest room, or roommate setup. The primary bedroom includes a double closet with mirrored sliding doors and a bright window, while the second bedroom offers two windows and its own closet.The large 4-piece bathroom is both stylish and functional, with a combined tub/shower, vanity with storage, modern lighting, and a frosted window for natural light and privacy.Fresh paint, new fixtures, and thoughtful design touches throughout give the entire suite a polished, move-in-ready feel.Whether you're working from home or commuting, this suite offers the modern lifestyle youre looking for in a space that feels like home. (id:50787)
Royal LePage Connect Realty
22 Rangeley Drive
Toronto (Rouge), Ontario
Beautiful 3-Bed, 4-Bath Detached Home with Walk-Out Basement in Desirable Rouge Neighbourhood! Over $200,000 in upgrades throughout the home, featuring high-end finishes such as over 100 pot lights and hardwood flooring throughout. Enjoy a custom-designed kitchen, perfect for entertaining, and recent updates including a new roof and furnace (2023) for peace of mind. A 32-inch TV is also included with the home! This well-maintained gem offers a smart layout with spacious living throughout. The main floor boasts a cozy family room with a fireplace and walkout to a large deck ideal for relaxing or hosting guests. The bright, open kitchen flows beautifully into the living space, making it perfect for everyday living. Upstairs, the generous primary bedroom features a private ensuite, along with two additional bedrooms that are perfect for family or guests. The finished walk-out basement adds valuable extra living space, complete with two additional bedrooms and a kitchen perfect for an in-law suite, rental potential, or a home office. The double-car garage adds extra convenience, and the home is ideally located just minutes from Hwy 407, shopping, top-rated schools, the Toronto Zoo, and scenic walking and biking trails. Don't miss your chance to own this upgraded, move-in-ready home in one of Scarborough's most sought-after communities. Book your showing today! (id:50787)
RE/MAX Ace Realty Inc.
311 - 400 Mclevin Avenue
Toronto (Malvern), Ontario
Beautifully Renovated & Move-In Ready! Spent $$$$ on a brand-new kitchen, upgraded doors, new flooring, and all-new stainless steel Kitchen appliances !; Stacked Washer & Dryer. This stunning home is in move-in-ready condition. Prime Location: Conveniently located with easy access to public transit, medical offices, shopping malls, Hwy 401, university, college, and high schools all within a 10 to 15-minute reach! Resort-Style Amenities: Enjoy access to a gated recreation center featuring squash courts, outdoor tennis, an indoor pool, and24/7security. (id:50787)
Homelife/champions Realty Inc.
229 Ridley Boulevard
Toronto (Bedford Park-Nortown), Ontario
Whether you're a first time buyer, young family, down-sizer, investor or developer, this home in the highly sought after neighbourhood of Bedford Park is for you. This is a special opportunity to acquire a bungalow poised on a 79.9 x 103.8 foot lot with southern exposure that presents countless opportunities. Move in, renovate or build your dream custom home just minutes from highway 401 and the major routes. Situated close to prestigious private and public schools, the Cricket Club, and all of the amenities of Avenue Road including boutique shops, cafes, parks and public transit.Built in 1949, this beautifully seasoned bungalow has been passed down for generations and is being offered on MLS for the first time. Fully fenced yard, separate entrance to the basement, ample parking, bathrooms on main and lower levels, and attached garage. (id:50787)
The Agency
12 Blue Ridge Road
Toronto (Bayview Village), Ontario
Stunningly Renovated 3+1 Bedroom Home with Smart Features in Prime Bayview Village Move-in ready home blending modern design with smart living upgrades. Open-concept living/dining space filled with natural light. Chefs kitchen with stainless steel appliances, gas cooktop, and walkout to a new deck perfect for entertaining. Waterproof engineered hardwood floors, fresh paint, and LED lighting throughout. Smart irrigation system, WiFi outdoor lighting, gutter leaf guards, and ductless mini-split for efficient heating/cooling. Finished in-law basement suite with separate kitchen, living area w/fireplace, bedroom & glass-door bath. Nest thermostat, security camera, main floor laundry + extra washer in basement. Gas line ready for BBQ. Steps to subway, TTC, Bayview Village Mall, top schools, parks & Hwy 401. (id:50787)
Forest Hill Real Estate Inc.
1801 - 1360 York Mills Road
Toronto (Parkwoods-Donalda), Ontario
Step Into This Bright And Spacious 3-Bedroom Corner Unit Featuring A Sunken Living Room, Open Concept Dining Room, Separate Kitchen, Large South-Facing Balcony With Unobstructed Views. Primary Bedroom Offers 2-Piece Ensuite And Walk-In Closet. Full-Size Ensuite Laundry Room. Prime Parking Spot Location Close to Entrance To Underground Elevator. Prime Parkwoods Location. Walk To Schools, Shopping, And TTC, With Quick Access To The Subway, Hwy 401, And DVP. Enjoy A Well-Maintained Building With Great Neighbours And Easy Access To Grocery, Malls, Dining, And Top-Rated Schools. Don't Miss This Opportunity For Stylish Urban Living In A Prime Location! (id:50787)
Sutton Group-Admiral Realty Inc.
1605 - 438 King Street W
Toronto (Waterfront Communities), Ontario
Welcome to the ultimate downtown living at "The Hudson" in trendy King West! Luxury 1 bedroom with unobstructed west view. 9' ceilings. Floor to ceiling windows, custom designed California closets throughout, walk-in laundry with extra storage. All electric light fixtures and blinds. Locker, washer/dryer, steps to restaurants, shopping, financial core. Visitor parking. (id:50787)
Chestnut Park Real Estate Limited
P3 #52 - 763 Bay Street
Toronto (Bay Street Corridor), Ontario
1 Parking Spot Located At 763 Bay St Building, Application Must Be Resident of The Building. (id:50787)
Condowong Real Estate Inc.
306 - 120 Eglinton Avenue E
Toronto (Mount Pleasant West), Ontario
Discover Suite 306 at 120 Eglinton Avenue East - a bright, modern 844 sq. ft. workspace in the heart of Midtown Toronto. Designed for smaller teams or focused professionals, this efficient open-concept layout offers excellent flexibility and natural light throughout the day, thanks to large north-facing windows. The space comes move-in ready with sleek, contemporary furniture included, creating a clean and professional environment from day one. It's an ideal fit for startups, boutique agencies, or satellite teams looking for a turnkey solution in a high-demand area. Unique to Suite 306 is the option to customize the layout. While the current design is open-concept, there is flexibility to add private offices or meeting rooms to suit your workflow and team structure. Customization is available subject to scope and pricing. Located within the highly regarded 120 Eglinton East building, this suite benefits from a prestigious address, excellent on-site amenities, and unbeatable access to transit - steps from the Yonge/Eglinton subway and the upcoming Eglinton LRT. The surrounding neighborhood offers a wide range of shops, cafes, and services to support your team throughout the day. Suite 306 is a rare opportunity to secure adaptable, light-filled space in a central location. (id:50787)
Pc275 Realty Inc.
351 - 25 Adra Grado Way
Toronto (Bayview Village), Ontario
Luxurious high demand Scala condo by Tridel, **Soaring 9 ft ceilings**, floor to ceiling windows, modern and luxurious finishes, open concept, spacious master bedroom with walk-in closet, large balcony, one parking , prime location, easy access to 401, 404, malls, restaurants and all amenities. **EXTRAS** Fridge, stove, dishwasher, dryer, washer, Window Blinds,all existing light fixtures. (id:50787)
Bay Street Group Inc.
19 Pondsview Drive
Toronto (Pleasant View), Ontario
Beautifully upgraded for own use. Gourmet kitchen with wooden case, quartz countertop. New Canadian hardwood flooring throughout on ground floor. New Sound-proof insulation on the basement ceiling . New A/C. ***Separate entrance to basement apartment features 3 spacious bedrooms (2 Bedrooms have 2 Windows) and 2 baths. Near Highway 401/404. Close to Library, TTC, Seneca College, Fairview Mall, Plaza, Pleasant View Ps and Sir. John Macdonald Hi. Perfect for own living and mortgage helper. Previous basement rent was $3500/ per month. Excellent neighborhood.Extras: A/C 2024. Hot water tank owned. Other renovated 2019-2024 (id:50787)
Homelife New World Realty Inc.

